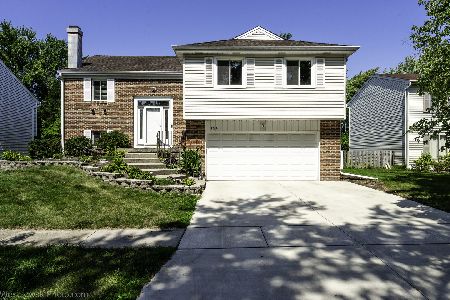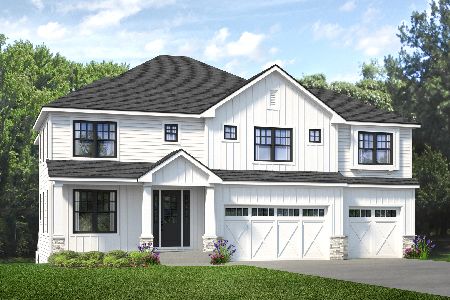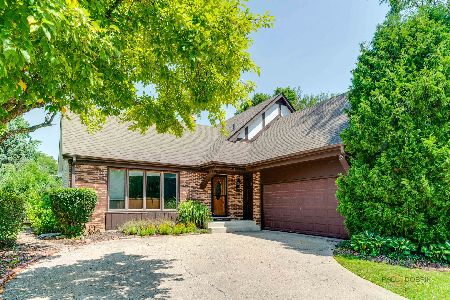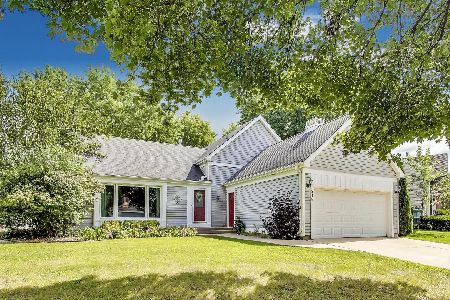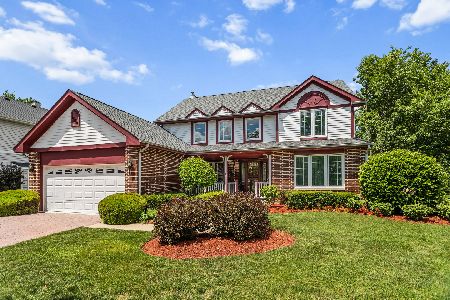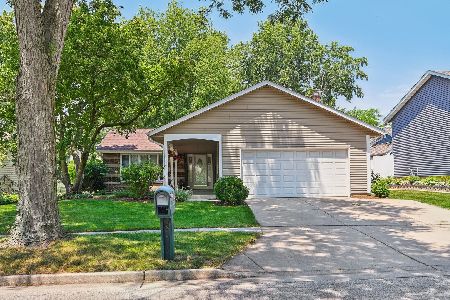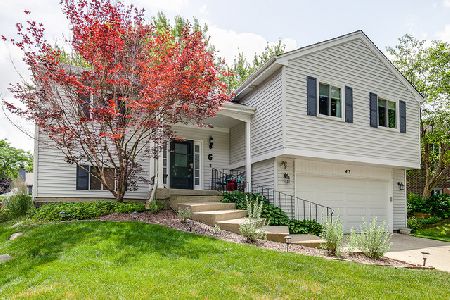116 Deerpath Drive, Vernon Hills, Illinois 60061
$525,000
|
For Sale
|
|
| Status: | Active |
| Sqft: | 1,700 |
| Cost/Sqft: | $309 |
| Beds: | 3 |
| Baths: | 3 |
| Year Built: | 1977 |
| Property Taxes: | $9,057 |
| Days On Market: | 127 |
| Lot Size: | 0,16 |
Description
This home is continue to show, buyer is having a problem with their mortgage. Wow! Too many upgrades to list. This East Facing home is totally redone inside and out. Most improvements were done within the last 5 years. Roof, windows, HVAC, kitchen, baths w/bidets and imported cabinets, recessed lighting, all new fixtures & fans, hardwood floors, quartz counters in kitchen, wine fridge, garage w/sink & washer, separate building could be a sunroom, office, he/she shed, guest room with its own furnace & storage room. Tired deck. Walk in greenhouse. All appliances are included. Movie deck with power for a projector. Screen is included. 4-ton condenser that can be converted to solar. Crown molding. Custom glass in all baths and lower-level office (perfect if you work at home). Many smart features throughout. $1500 thermostat. Baths & bedroom have smart outlets. Garage is extra deep with a sink & washer & porcelain floor. There is nothing to do but move right in. Award winning schools. Area offers many parks, path, lake, close to Metra, water park, library, shopping & tollway.
Property Specifics
| Single Family | |
| — | |
| — | |
| 1977 | |
| — | |
| — | |
| No | |
| 0.16 |
| Lake | |
| Deerpath | |
| — / Not Applicable | |
| — | |
| — | |
| — | |
| 12395386 | |
| 15082070280000 |
Nearby Schools
| NAME: | DISTRICT: | DISTANCE: | |
|---|---|---|---|
|
Grade School
Aspen Elementary School |
73 | — | |
|
Middle School
Hawthorn Middle School South |
73 | Not in DB | |
|
High School
Vernon Hills High School |
128 | Not in DB | |
Property History
| DATE: | EVENT: | PRICE: | SOURCE: |
|---|---|---|---|
| 7 Nov, 2019 | Sold | $268,000 | MRED MLS |
| 14 Oct, 2019 | Under contract | $265,000 | MRED MLS |
| 4 Oct, 2019 | Listed for sale | $265,000 | MRED MLS |
| — | Last price change | $535,000 | MRED MLS |
| 17 Jun, 2025 | Listed for sale | $549,000 | MRED MLS |
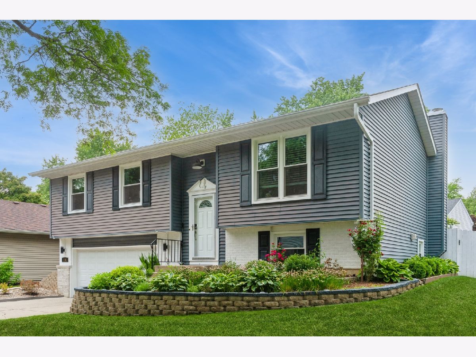
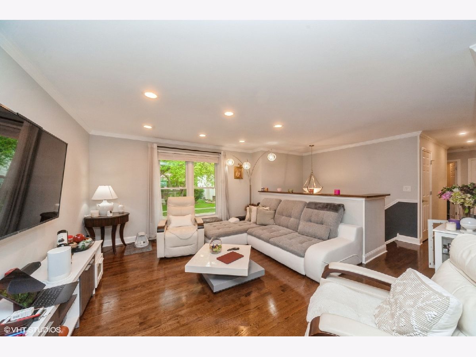
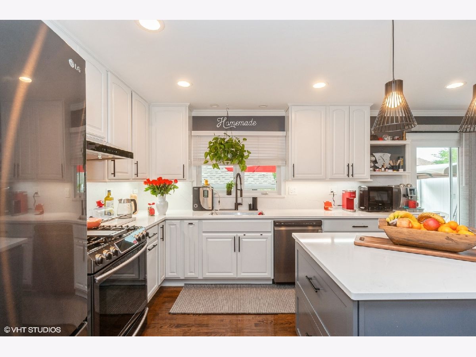
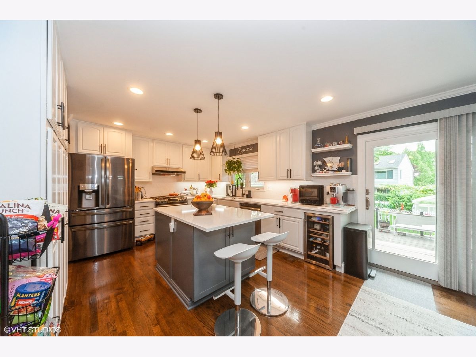
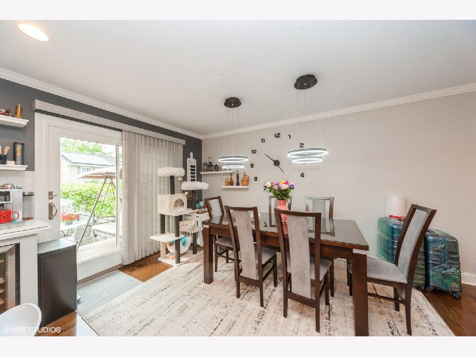
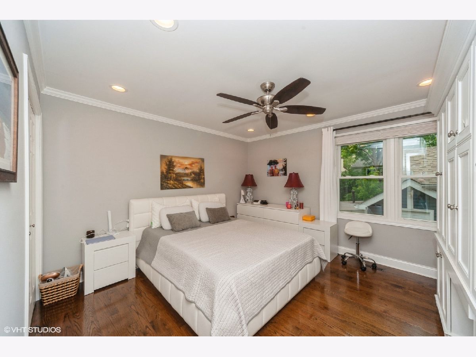
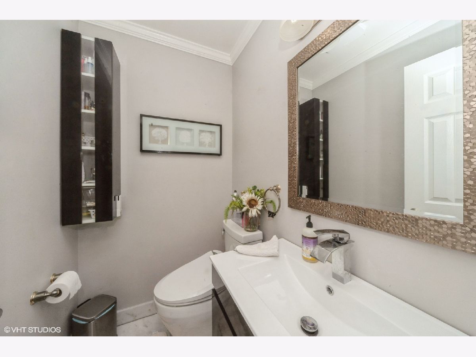
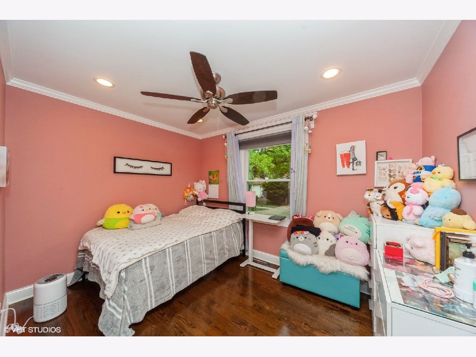
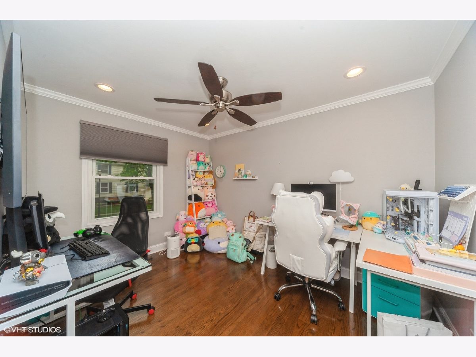
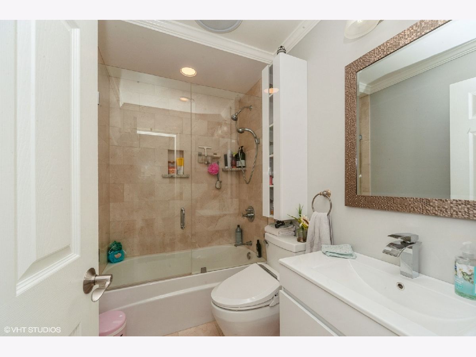
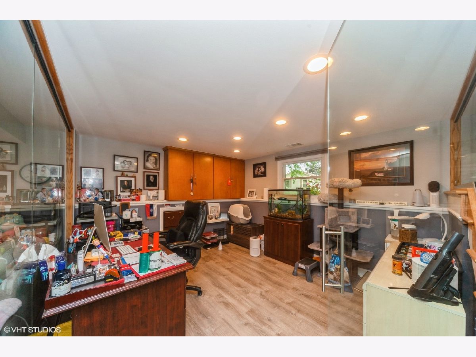
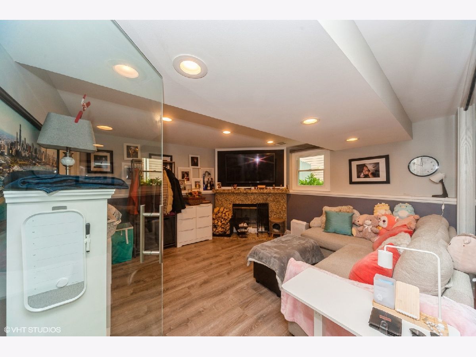
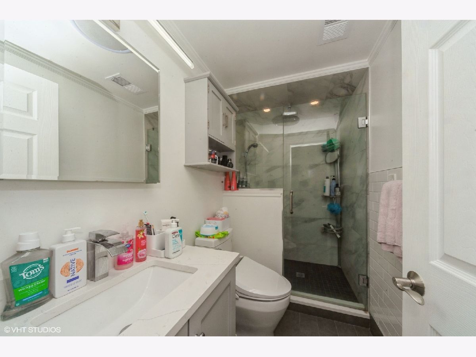
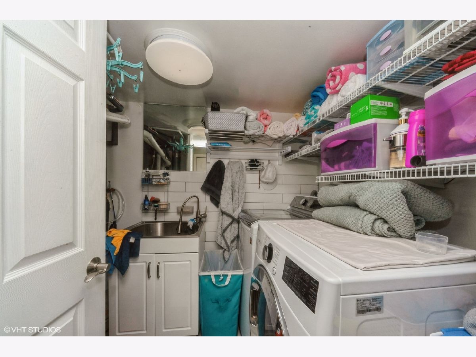
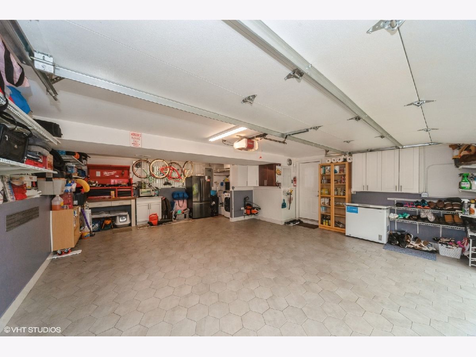
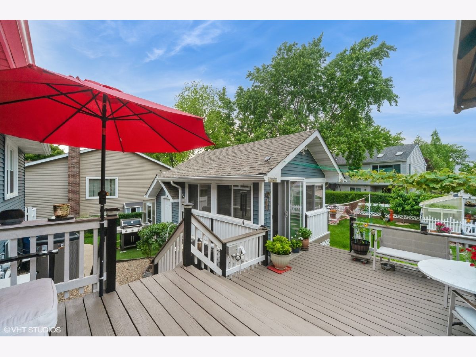
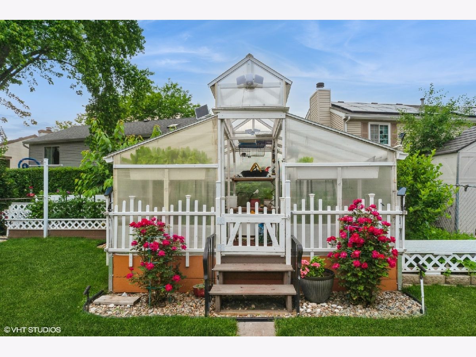
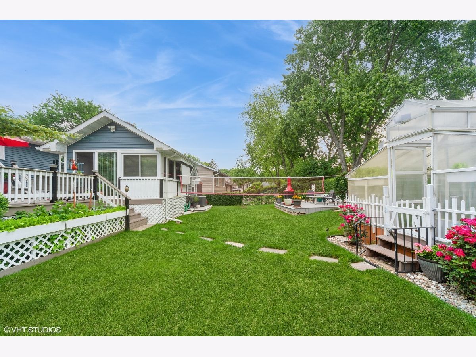
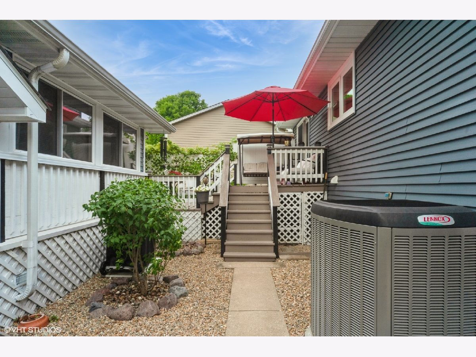
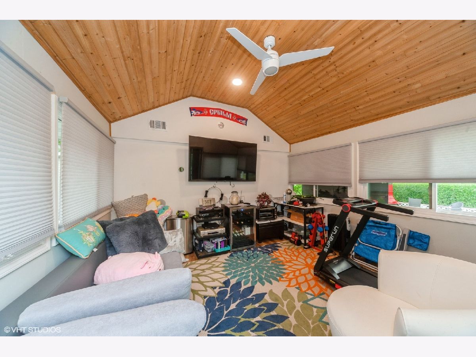
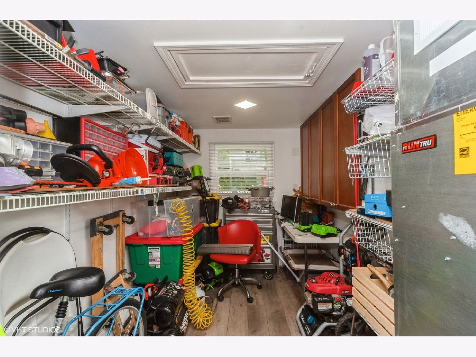
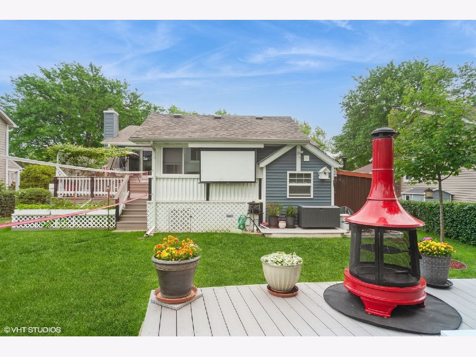
Room Specifics
Total Bedrooms: 3
Bedrooms Above Ground: 3
Bedrooms Below Ground: 0
Dimensions: —
Floor Type: —
Dimensions: —
Floor Type: —
Full Bathrooms: 3
Bathroom Amenities: —
Bathroom in Basement: 1
Rooms: —
Basement Description: —
Other Specifics
| 2 | |
| — | |
| — | |
| — | |
| — | |
| 7070 | |
| — | |
| — | |
| — | |
| — | |
| Not in DB | |
| — | |
| — | |
| — | |
| — |
Tax History
| Year | Property Taxes |
|---|---|
| 2019 | $6,546 |
| — | $9,057 |
Contact Agent
Nearby Similar Homes
Nearby Sold Comparables
Contact Agent
Listing Provided By
Coldwell Banker Realty

