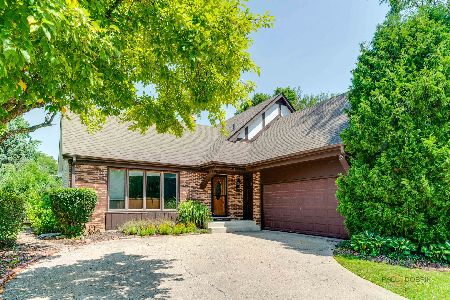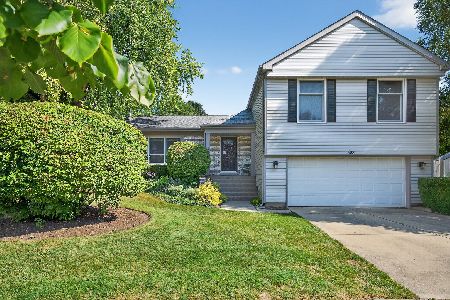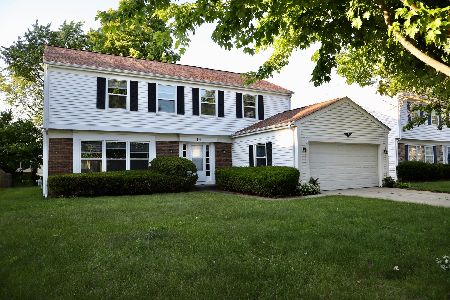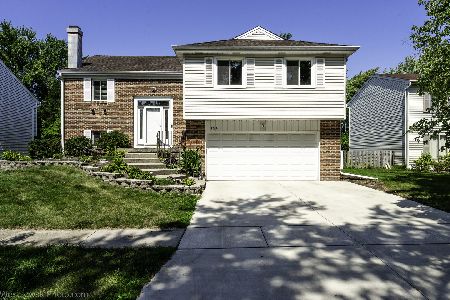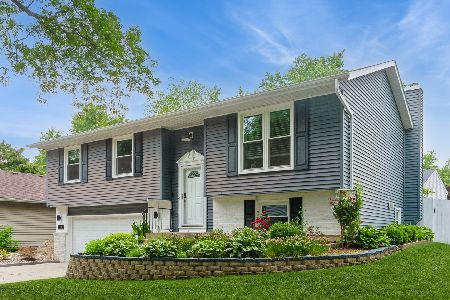219 Abilene Lane, Vernon Hills, Illinois 60061
$405,000
|
For Sale
|
|
| Status: | Contingent |
| Sqft: | 1,795 |
| Cost/Sqft: | $226 |
| Beds: | 4 |
| Baths: | 2 |
| Year Built: | 1976 |
| Property Taxes: | $9,283 |
| Days On Market: | 4 |
| Lot Size: | 0,00 |
Description
Charming Tri-Level 4-bedroom 2 bath home in sought-after Deerpath Subdivision. Designed for comfort and function, this home offers a wonderful flow. Main level features a living room with a large picture window and WBFP, dining area, and a kitchen with stainless steel appliances. Upstairs are three bedrooms, a full bath, and a primary bedroom with hardwood flooring. The lower level features a family room, laundry, fourth bedroom (also suitable as a home office), and full bath. Improvements: Furnace (2025), GE washer (2025), Frigidaire fridge (2025), Bosch DW (2024), water heater (2024), French drain system (2022), sump pump (2022), Garage door opener/springs (2024), carpet (2021). Pull-down ladder in the 2-car garage for attic storage. Beautiful backyard-perfect for grilling and outdoor relaxation. Enjoy access to award-winning Hawthorn grade schools and nationally ranked Vernon Hills High School. Community perks include a library, aqua center, and fitness center. You're just minutes from restaurants, grocery stores, shopping, and the Metra for an easy commute.
Property Specifics
| Single Family | |
| — | |
| — | |
| 1976 | |
| — | |
| — | |
| No | |
| — |
| Lake | |
| Deerpath | |
| — / Not Applicable | |
| — | |
| — | |
| — | |
| 12498024 | |
| 15043060230000 |
Nearby Schools
| NAME: | DISTRICT: | DISTANCE: | |
|---|---|---|---|
|
Grade School
Hawthorn Middle School South |
73 | — | |
|
High School
Vernon Hills High School |
128 | Not in DB | |
Property History
| DATE: | EVENT: | PRICE: | SOURCE: |
|---|---|---|---|
| 19 Oct, 2025 | Under contract | $405,000 | MRED MLS |
| 17 Oct, 2025 | Listed for sale | $405,000 | MRED MLS |
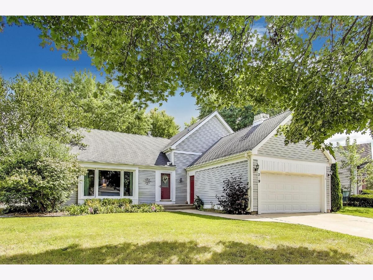
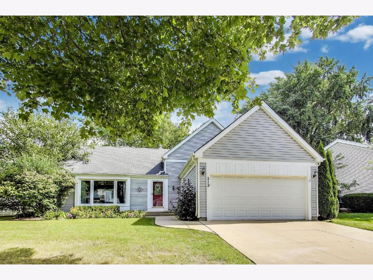
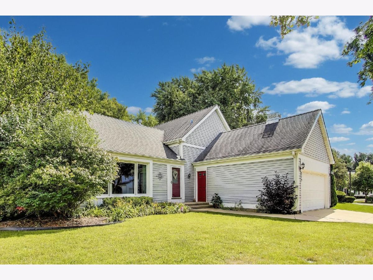
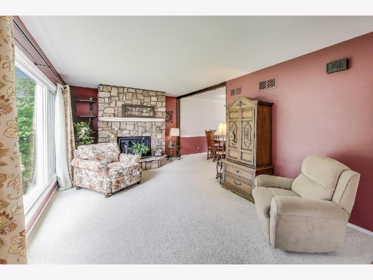
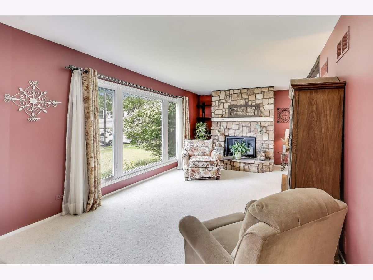
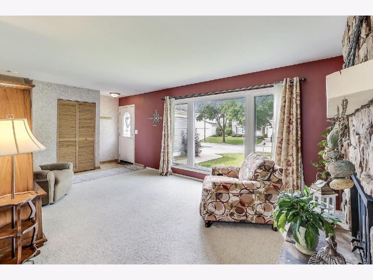
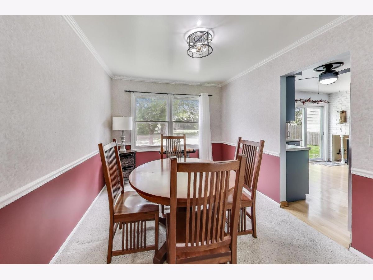
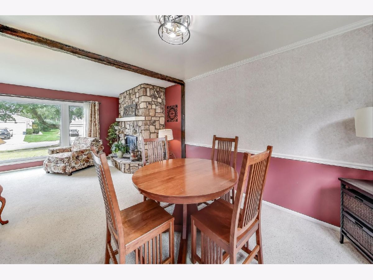
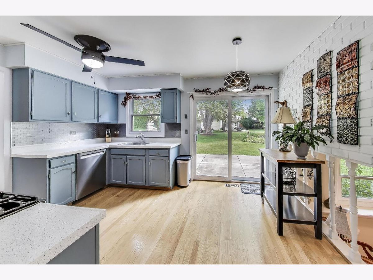
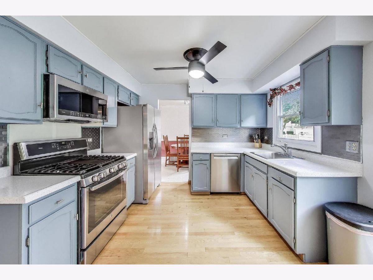
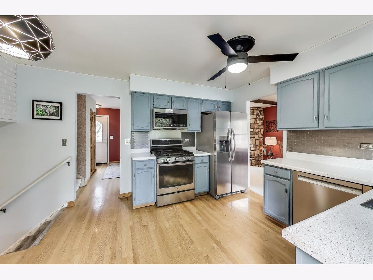
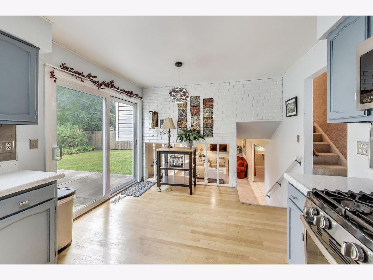
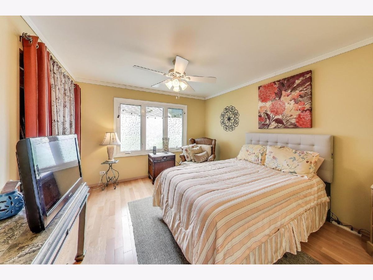
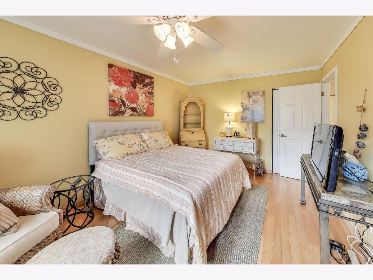
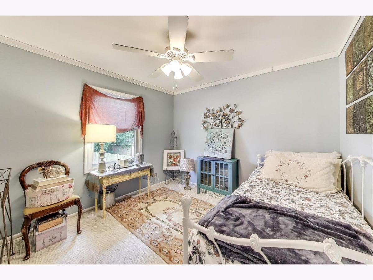
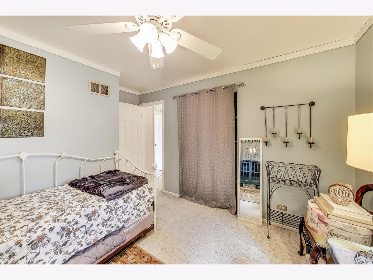
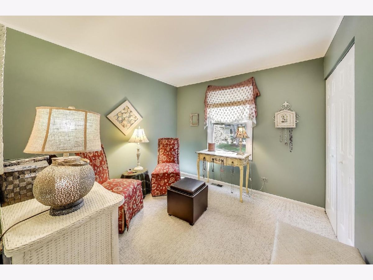
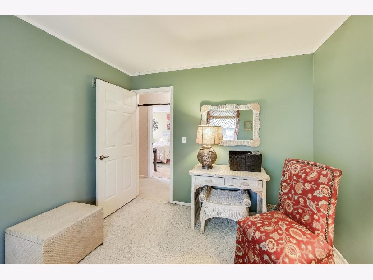
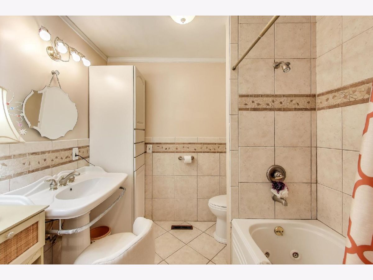
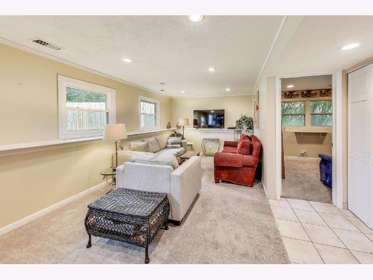
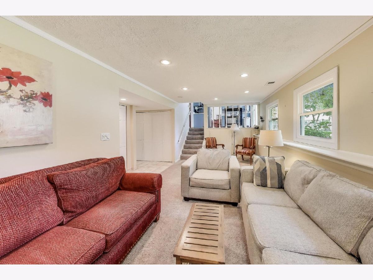
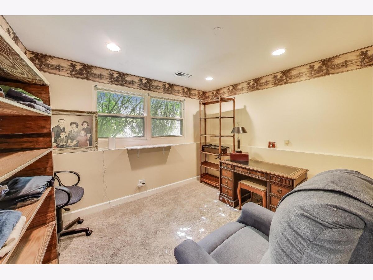
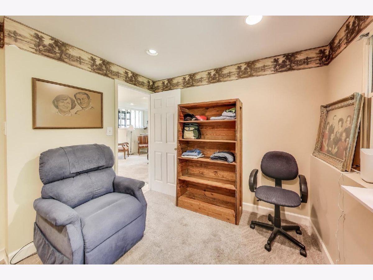
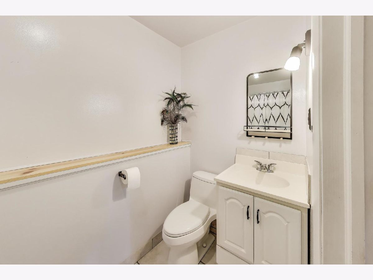
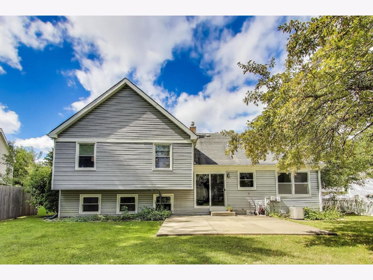
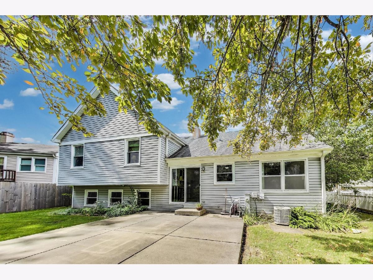
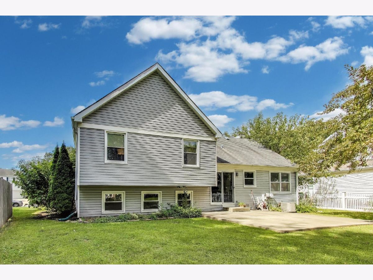
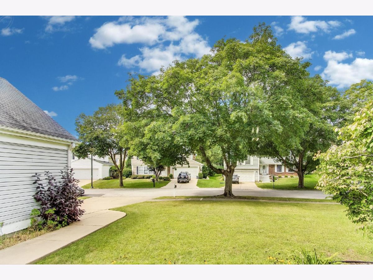
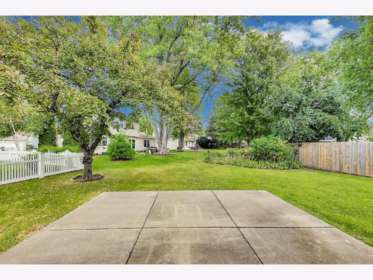
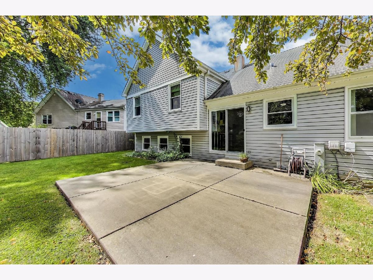
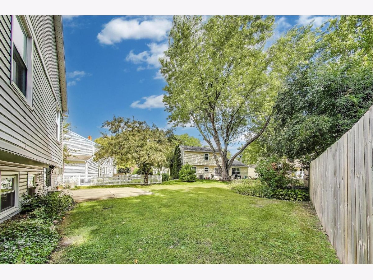
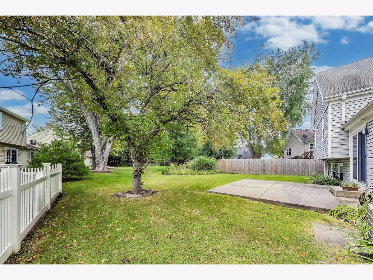
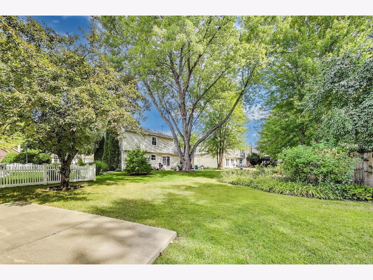
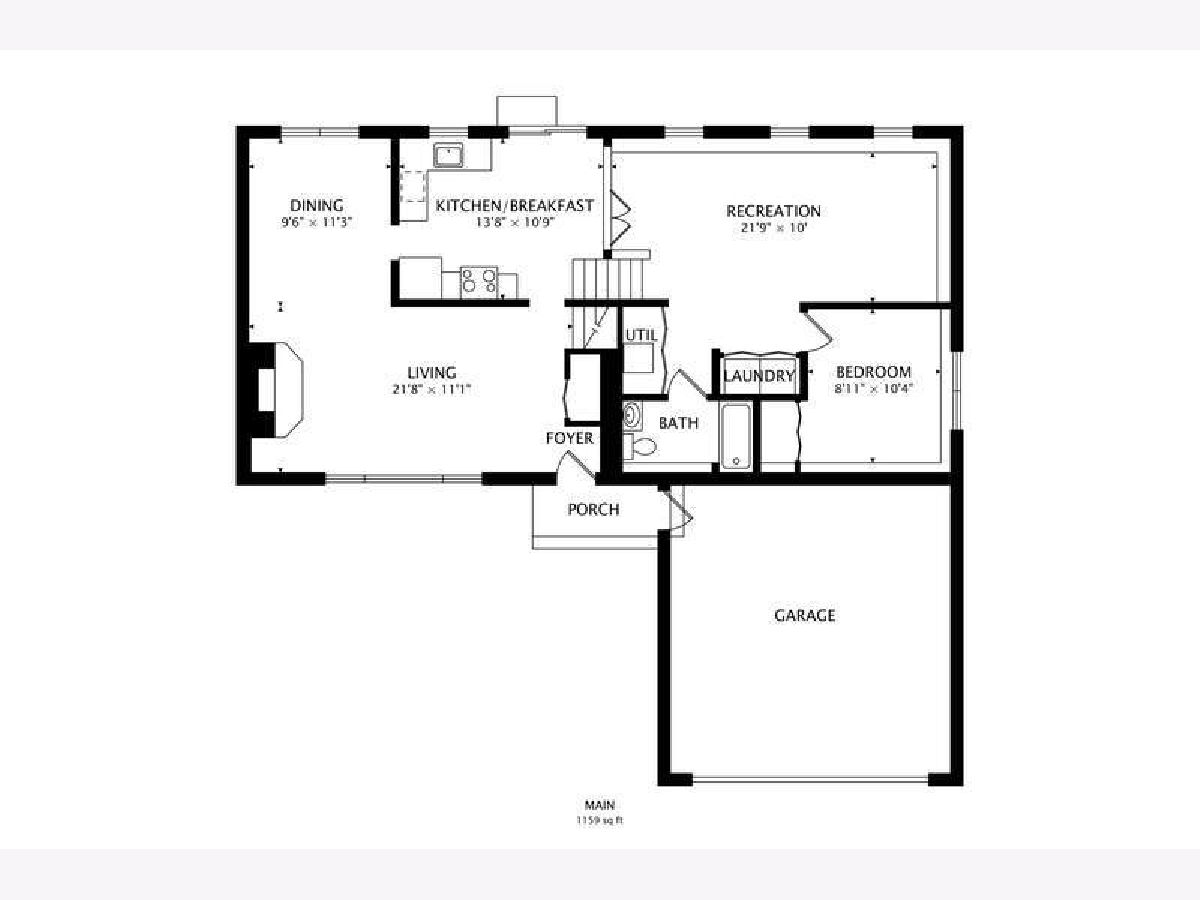
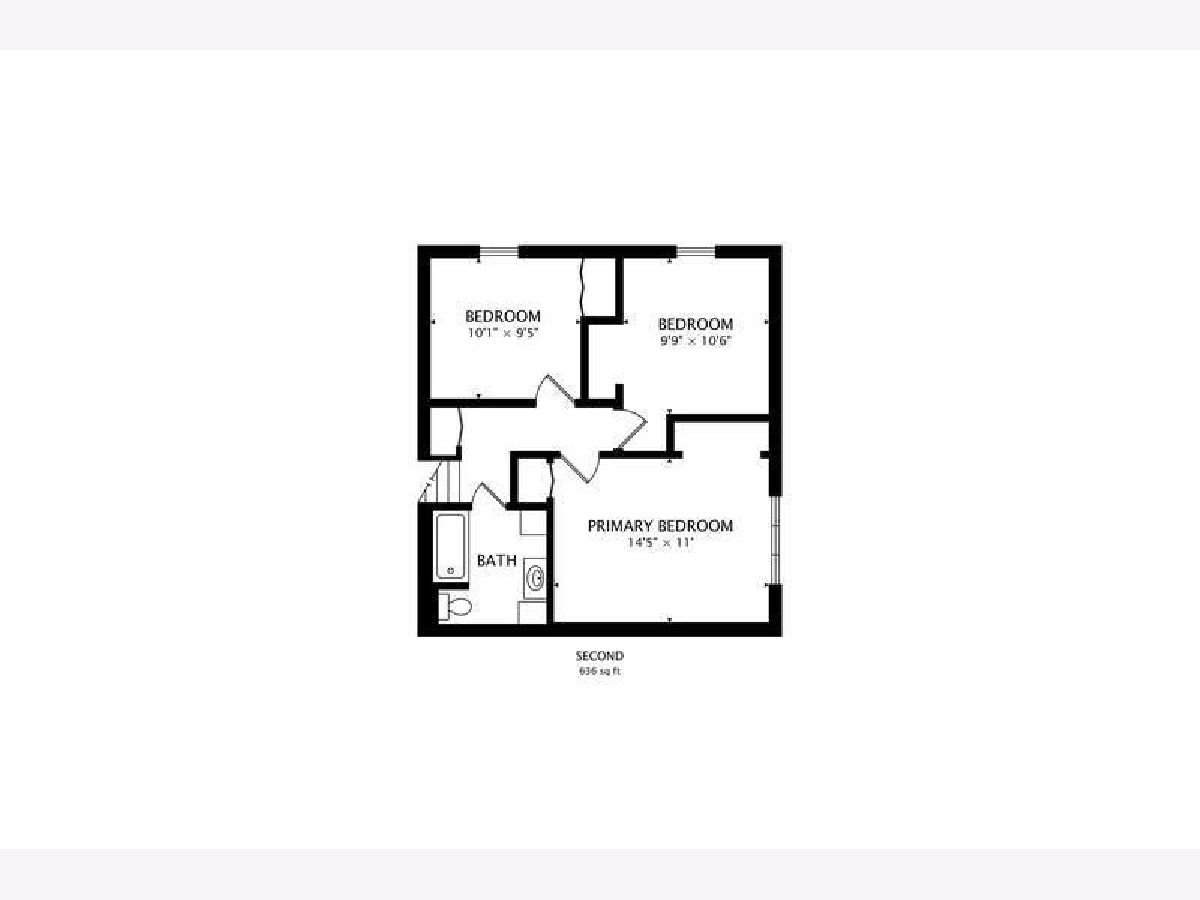
Room Specifics
Total Bedrooms: 4
Bedrooms Above Ground: 4
Bedrooms Below Ground: 0
Dimensions: —
Floor Type: —
Dimensions: —
Floor Type: —
Dimensions: —
Floor Type: —
Full Bathrooms: 2
Bathroom Amenities: Whirlpool
Bathroom in Basement: 1
Rooms: —
Basement Description: —
Other Specifics
| 2 | |
| — | |
| — | |
| — | |
| — | |
| 99 x 62 | |
| Pull Down Stair | |
| — | |
| — | |
| — | |
| Not in DB | |
| — | |
| — | |
| — | |
| — |
Tax History
| Year | Property Taxes |
|---|---|
| 2025 | $9,283 |
Contact Agent
Nearby Similar Homes
Nearby Sold Comparables
Contact Agent
Listing Provided By
@properties Christie's International Real Estate

