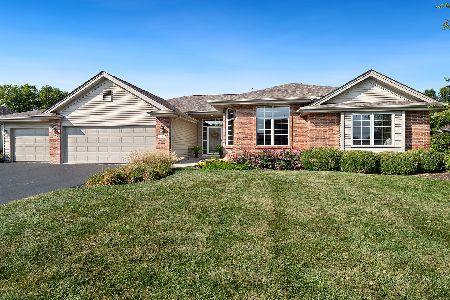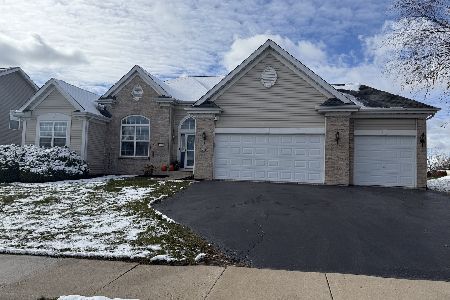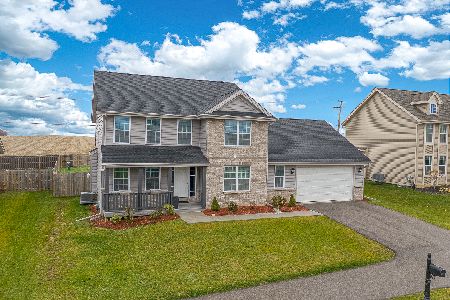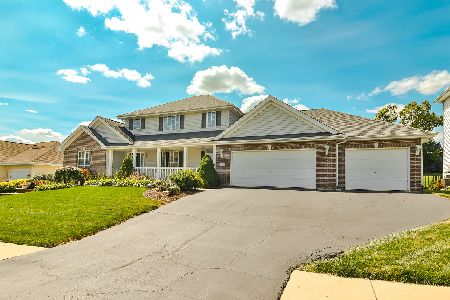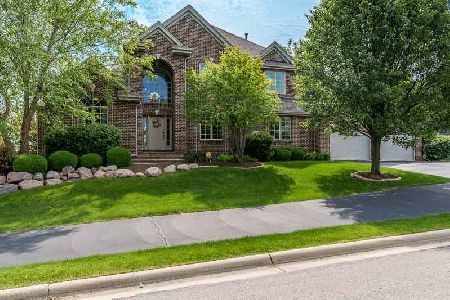12592 Tweed Drive, Loves Park, Illinois 61111
$485,000
|
For Sale
|
|
| Status: | Active |
| Sqft: | 4,076 |
| Cost/Sqft: | $119 |
| Beds: | 4 |
| Baths: | 4 |
| Year Built: | 2007 |
| Property Taxes: | $9,279 |
| Days On Market: | 94 |
| Lot Size: | 0,33 |
Description
Welcome to your spacious retreat in a desirable Loves Park neighborhood. This impressive two-story home offers over 4,300 square feet of living space, designed to accommodate both comfort and functionality. The main level features a generous primary bedroom suite, ideal for relaxed, single-level living, while the upstairs includes three bedrooms and a full bath-perfect for guests or growing families. A fifth bedroom and full bath await in the fully finished basement, alongside additional recreation space. The heart of the home beats with an inviting living area complete with a fireplace, formal dining room for special occasions, and a private home office. The first-floor laundry room levels up your chore game, while the three-car heated garage keeps your vehicles and gear warm. Step outside and enjoy the professionally landscaped backyard, complete with a koi pond, large deck, and fenced-in privacy-perfect for unwinding or just pretending you're a landscape designer. The irrigation system ensures your green thumb gets a little help. Neighborhood perks include local parks, ponds, a recreation path, and quick access to major highways for commuting ease. Boone County taxes are the cherry on top. This home truly combines generous space with practical features to meet the needs of today's lifestyle.
Property Specifics
| Single Family | |
| — | |
| — | |
| 2007 | |
| — | |
| — | |
| No | |
| 0.33 |
| Boone | |
| — | |
| 240 / Annual | |
| — | |
| — | |
| — | |
| 12450511 | |
| 0331327012 |
Nearby Schools
| NAME: | DISTRICT: | DISTANCE: | |
|---|---|---|---|
|
Grade School
Seth Whitman Elementary School |
100 | — | |
|
Middle School
Belvidere Central Middle School |
100 | Not in DB | |
|
High School
Belvidere North High School |
100 | Not in DB | |
Property History
| DATE: | EVENT: | PRICE: | SOURCE: |
|---|---|---|---|
| 22 Oct, 2025 | Under contract | $485,000 | MRED MLS |
| 19 Aug, 2025 | Listed for sale | $485,000 | MRED MLS |
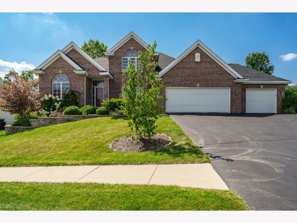
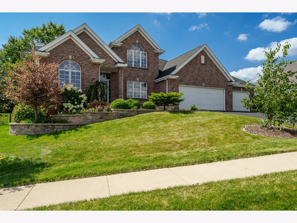
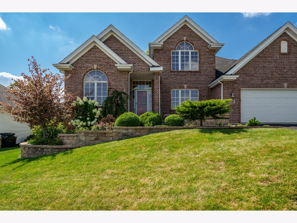
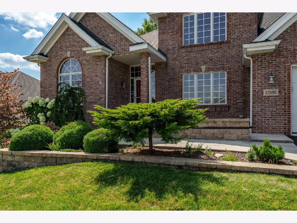
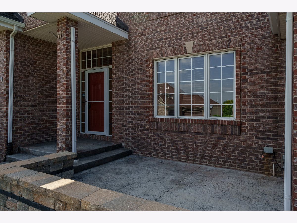
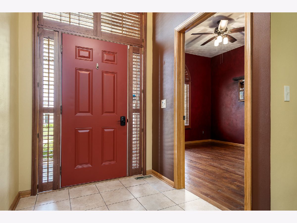
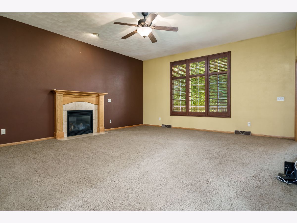
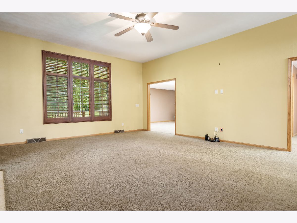
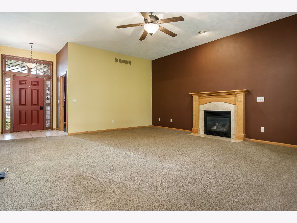
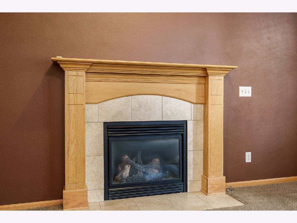
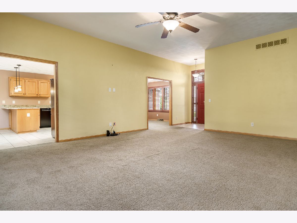
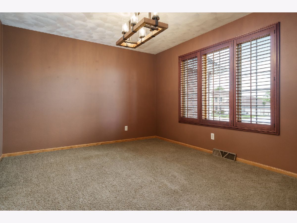
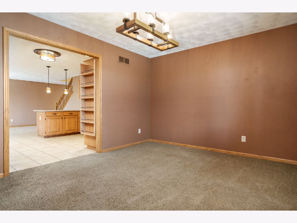
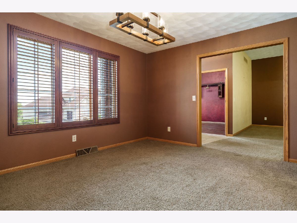
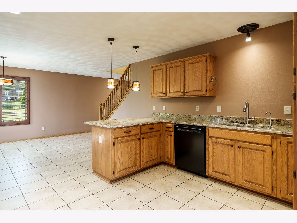
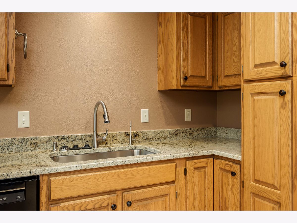
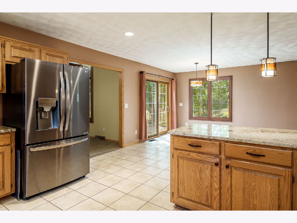
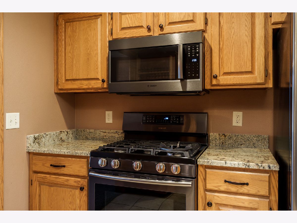
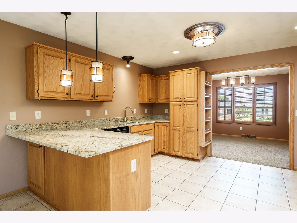
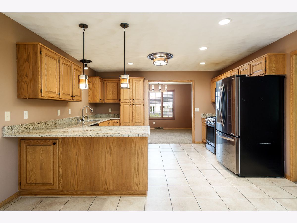
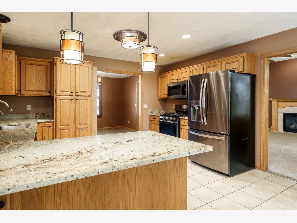
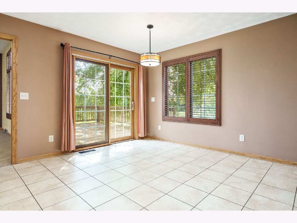
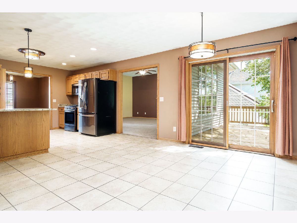
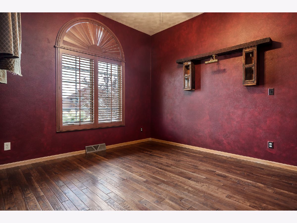
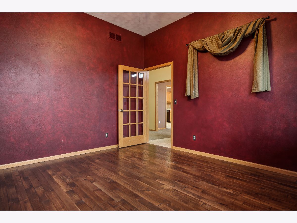
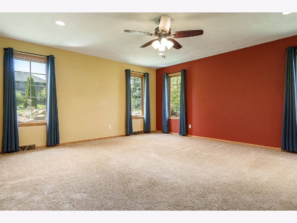
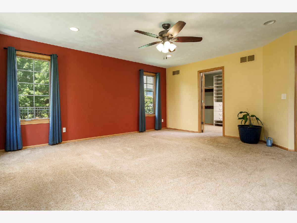
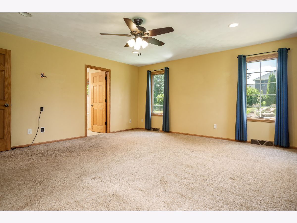
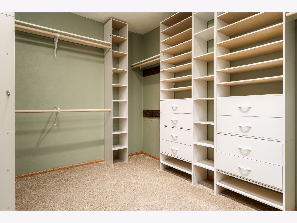
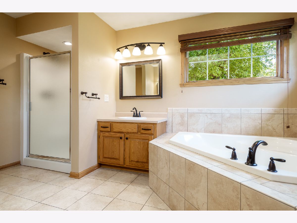
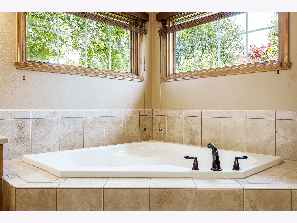
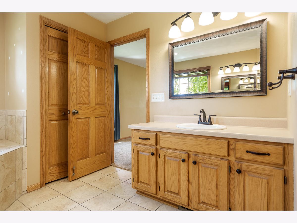
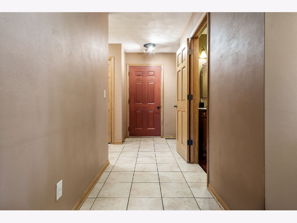
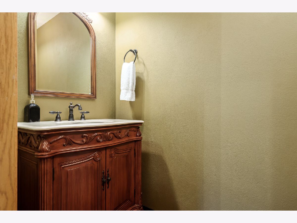
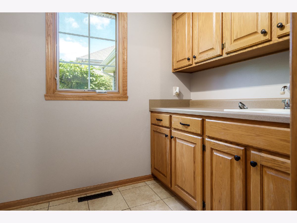
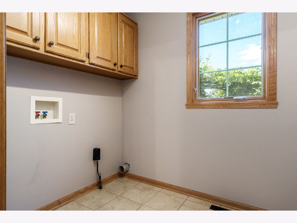
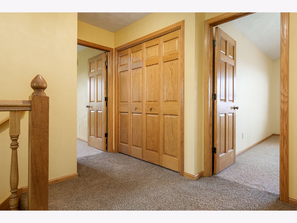
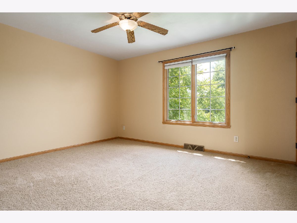
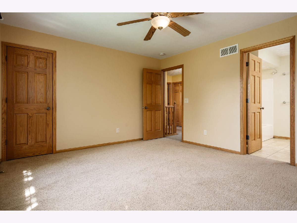
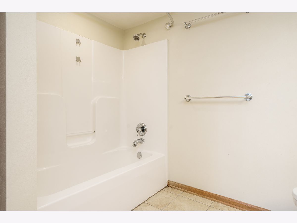
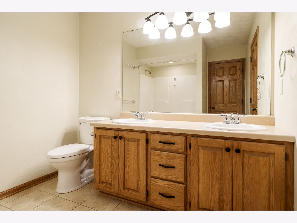
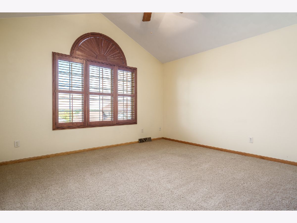
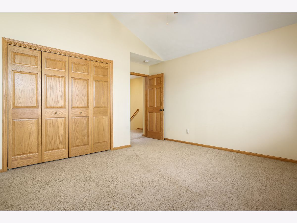
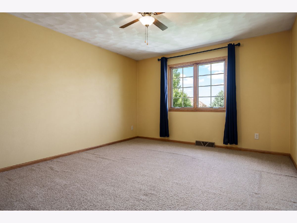
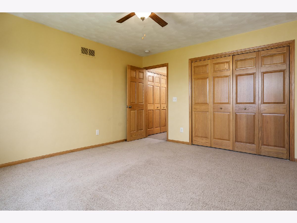
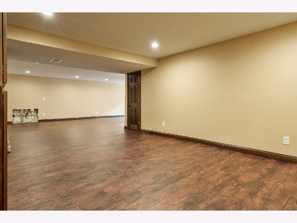
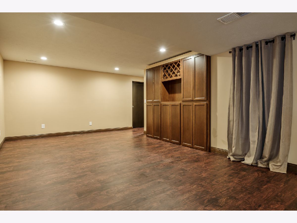
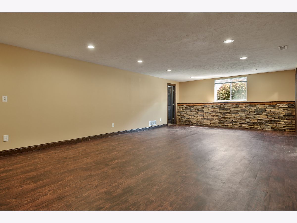
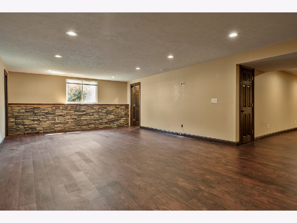
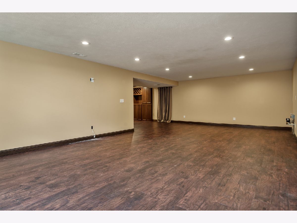
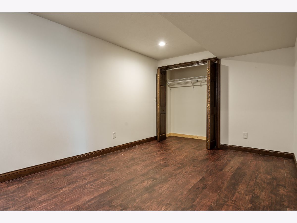
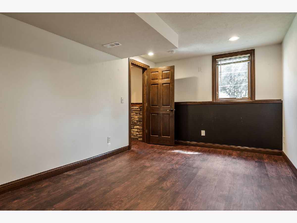
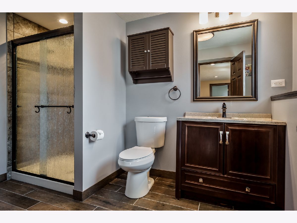
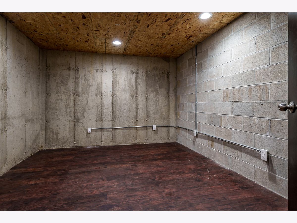
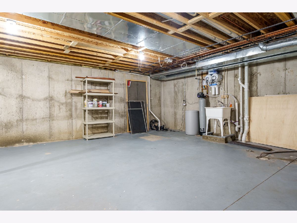
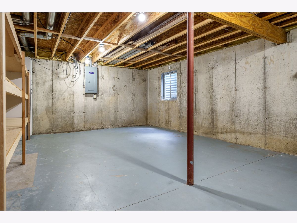
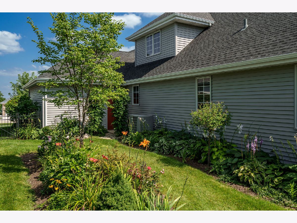
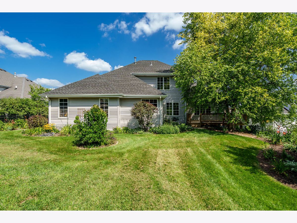
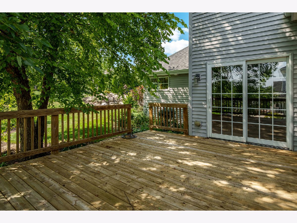
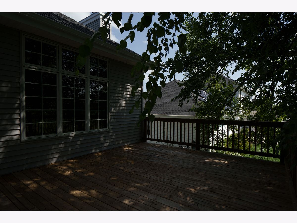
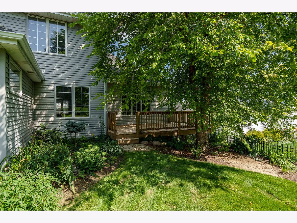
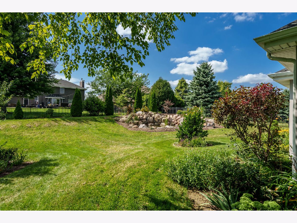
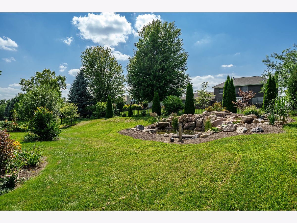
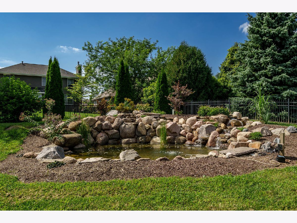
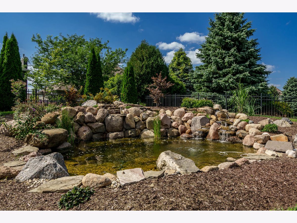
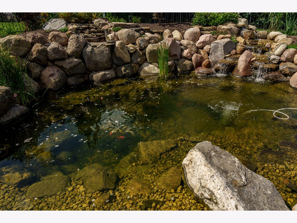
Room Specifics
Total Bedrooms: 4
Bedrooms Above Ground: 4
Bedrooms Below Ground: 0
Dimensions: —
Floor Type: —
Dimensions: —
Floor Type: —
Dimensions: —
Floor Type: —
Full Bathrooms: 4
Bathroom Amenities: —
Bathroom in Basement: 1
Rooms: —
Basement Description: —
Other Specifics
| 3 | |
| — | |
| — | |
| — | |
| — | |
| 90x90x169.03x151 | |
| — | |
| — | |
| — | |
| — | |
| Not in DB | |
| — | |
| — | |
| — | |
| — |
Tax History
| Year | Property Taxes |
|---|---|
| 2025 | $9,279 |
Contact Agent
Nearby Similar Homes
Nearby Sold Comparables
Contact Agent
Listing Provided By
Berkshire Hathaway HomeService

