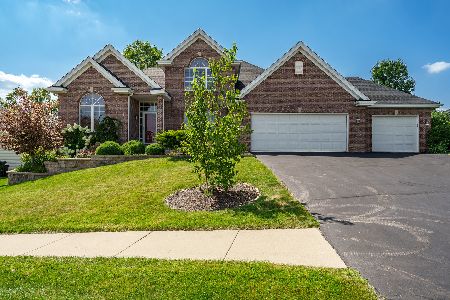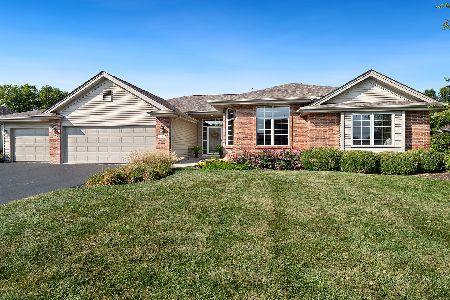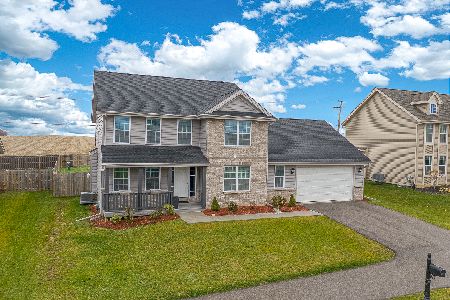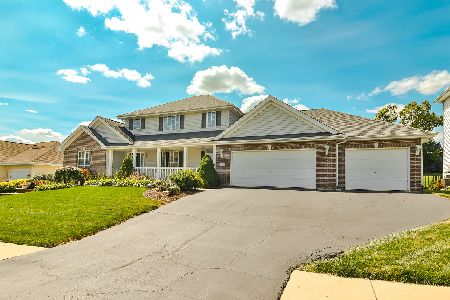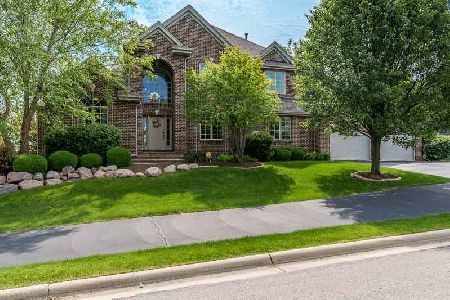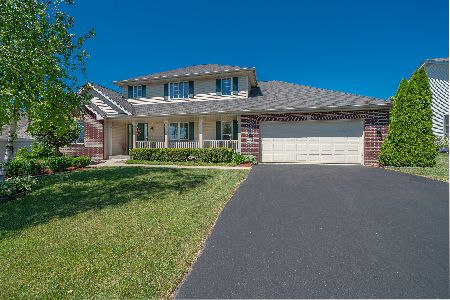12584 Tweed Drive, Loves Park, Illinois 61111
$265,500
|
Sold
|
|
| Status: | Closed |
| Sqft: | 4,180 |
| Cost/Sqft: | $65 |
| Beds: | 5 |
| Baths: | 4 |
| Year Built: | 2006 |
| Property Taxes: | $8,803 |
| Days On Market: | 3451 |
| Lot Size: | 0,31 |
Description
PRESTIGIOUS INVERNESS 2-story home with over 4180 SF of living space. This home features 5 bedrooms, 4 baths and a 5 car attached garage. Bright and open kitchen with plenty of table space, custom oak cabinets with crown molding, granite counters and comes complete with all appliances. Greatroom with gas fireplace. Main floor also has volume ceilings, solid 6-panel doors, bedroom, full bath and laundry room. The second floor has 4 generous sized bedrooms and 2 full baths, including a master bedroom suite that has a walk-in closet and private bath. The partially exposed lower level is fully finished with an extra kitchen, family room, bonus room and office area. Close to recreational path, park, I90, shopping and dining. FANTASTIC AREA...PRIME LOCATION!
Property Specifics
| Single Family | |
| — | |
| — | |
| 2006 | |
| English | |
| — | |
| No | |
| 0.31 |
| Boone | |
| — | |
| 240 / Annual | |
| Other | |
| Public | |
| Public Sewer | |
| 09236943 | |
| 0331327013 |
Nearby Schools
| NAME: | DISTRICT: | DISTANCE: | |
|---|---|---|---|
|
Grade School
Seth Whitman Elementary School |
100 | — | |
|
Middle School
Belvidere Central Middle School |
100 | Not in DB | |
|
High School
Belvidere North High School |
100 | Not in DB | |
Property History
| DATE: | EVENT: | PRICE: | SOURCE: |
|---|---|---|---|
| 9 Sep, 2009 | Sold | $215,000 | MRED MLS |
| 28 Aug, 2009 | Under contract | $225,000 | MRED MLS |
| — | Last price change | $239,000 | MRED MLS |
| 9 Feb, 2009 | Listed for sale | $259,000 | MRED MLS |
| 8 Aug, 2016 | Sold | $265,500 | MRED MLS |
| 2 Jul, 2016 | Under contract | $269,900 | MRED MLS |
| 25 May, 2016 | Listed for sale | $269,900 | MRED MLS |
Room Specifics
Total Bedrooms: 5
Bedrooms Above Ground: 5
Bedrooms Below Ground: 0
Dimensions: —
Floor Type: —
Dimensions: —
Floor Type: —
Dimensions: —
Floor Type: —
Dimensions: —
Floor Type: —
Full Bathrooms: 4
Bathroom Amenities: Whirlpool,Separate Shower,Bidet
Bathroom in Basement: 1
Rooms: Bedroom 5,Eating Area,Breakfast Room,Kitchen
Basement Description: Finished
Other Specifics
| 5 | |
| — | |
| Asphalt | |
| Deck, Patio | |
| — | |
| 90 X 151 X 90 X 150 | |
| — | |
| Full | |
| Vaulted/Cathedral Ceilings, First Floor Bedroom, In-Law Arrangement, First Floor Laundry, First Floor Full Bath | |
| Range, Microwave, Dishwasher, Refrigerator, Washer, Dryer | |
| Not in DB | |
| — | |
| — | |
| — | |
| Gas Log |
Tax History
| Year | Property Taxes |
|---|---|
| 2009 | $5,453 |
| 2016 | $8,803 |
Contact Agent
Nearby Similar Homes
Nearby Sold Comparables
Contact Agent
Listing Provided By
Gambino Realtors Home Builders

