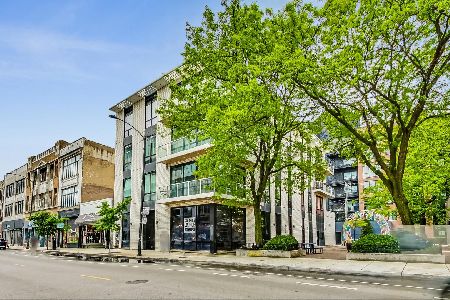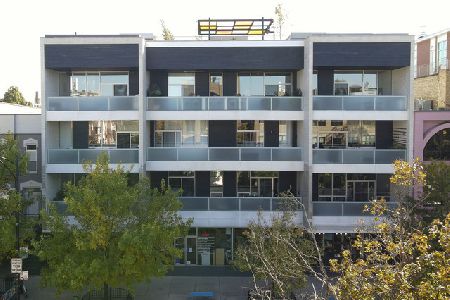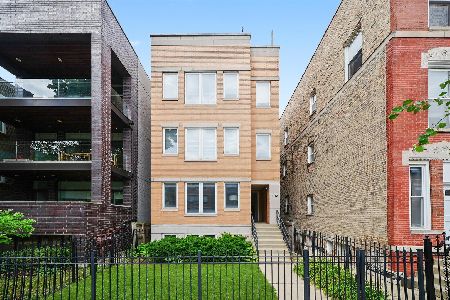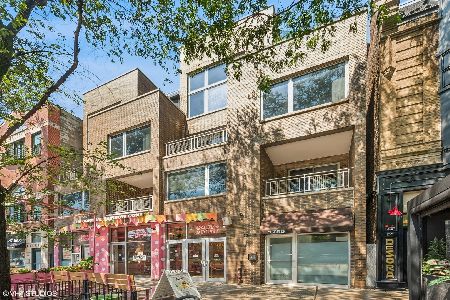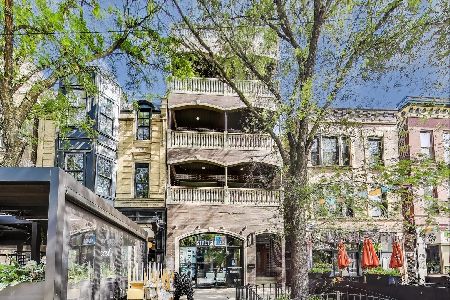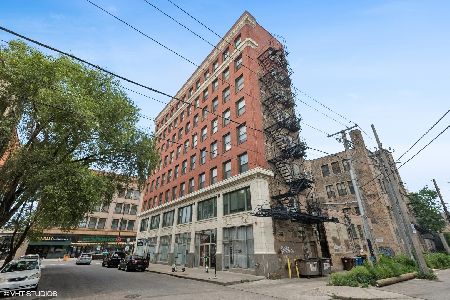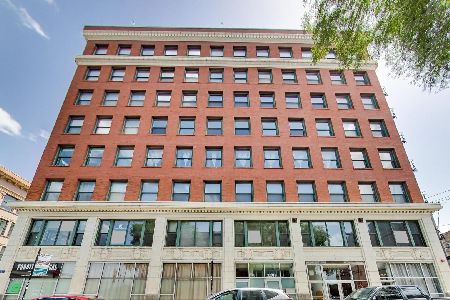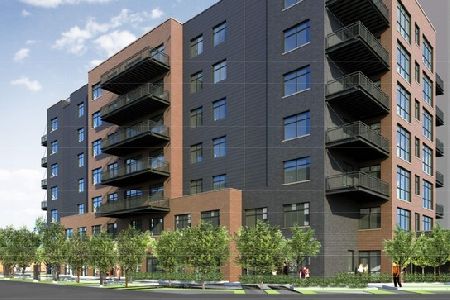1261 Paulina Avenue, West Town, Chicago, Illinois 60622
$659,000
|
For Sale
|
|
| Status: | New |
| Sqft: | 2,200 |
| Cost/Sqft: | $300 |
| Beds: | 3 |
| Baths: | 2 |
| Year Built: | 1913 |
| Property Taxes: | $10,556 |
| Days On Market: | 2 |
| Lot Size: | 0,00 |
Description
Live in style in this one-of-a-kind, sun-drenched loft in vibrant Wicker Park/Bucktown. A private elevator opens directly into your unit, revealing over 2,200 square feet of living space that spans the entire 7th floor. Light floods in from huge east, west, and north-facing windows with beautiful skyline and sunset views. The extra-high 10-foot ceilings and massive living and dining areas give this place a truly special and expansive feel - perfect for entertaining. The extraordinarily spacious and bright master bedroom is highlighted by beautiful corner windows and an enormous walk-in closet. Shared full bathroom with double vanity. The second bedroom is a generous size with great closet space and its own full, detached bathroom. The third bedroom offers an easy layout, perfect for a multi-purpose room. Hardwood floors run throughout the main living areas, with painted concrete floors in the bedrooms. The large kitchen features 42" cabinets, granite countertops, and LG appliances. A separate laundry room with extra storage and central air complete the unit. Low assessments. In this prime location, you can easily walk to all the vibrant restaurants, popular shops, and lively bars that make Wicker Park and Bucktown so desirable. With bustling Milwaukee Avenue at your feet and Division Street just two blocks south, you're at the heart of the action. The Blue Line is also a short walk away, and there's easy street parking.
Property Specifics
| Condos/Townhomes | |
| 8 | |
| — | |
| 1913 | |
| — | |
| — | |
| No | |
| — |
| Cook | |
| — | |
| 548 / Monthly | |
| — | |
| — | |
| — | |
| 12456213 | |
| 17062351191007 |
Property History
| DATE: | EVENT: | PRICE: | SOURCE: |
|---|---|---|---|
| 4 Sep, 2025 | Listed for sale | $659,000 | MRED MLS |
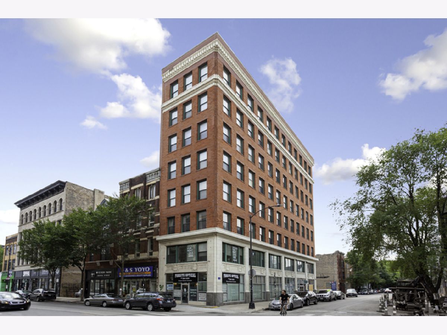
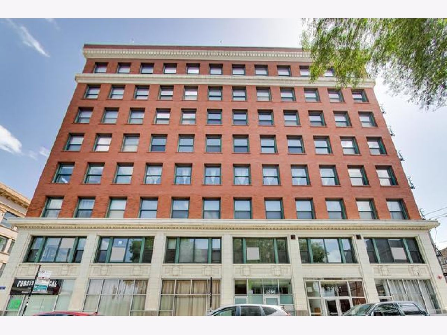
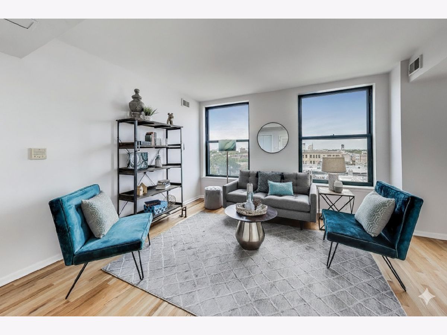
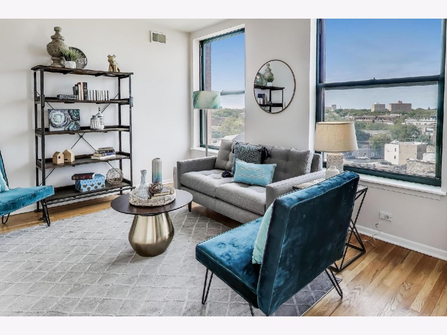
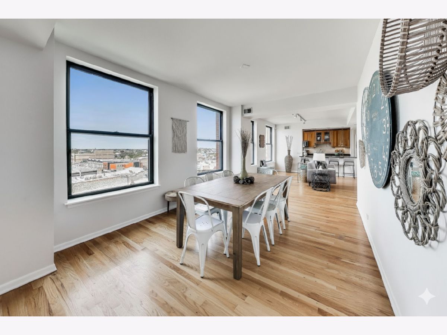
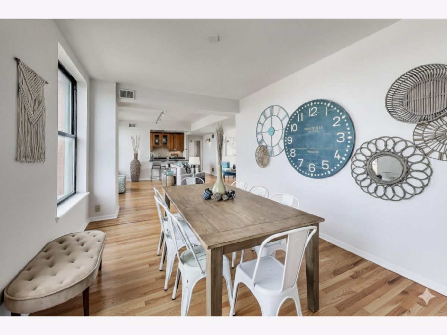
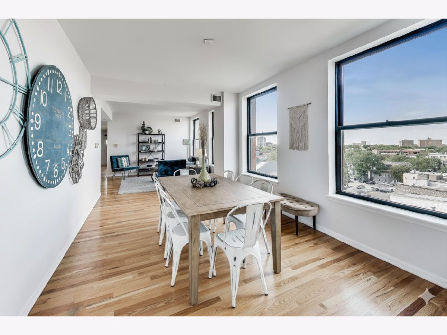
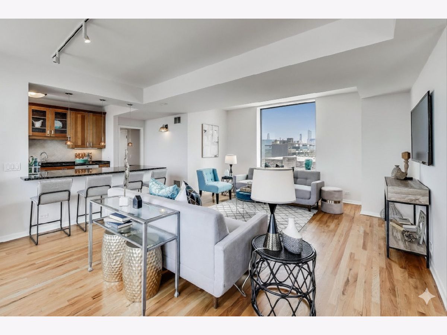
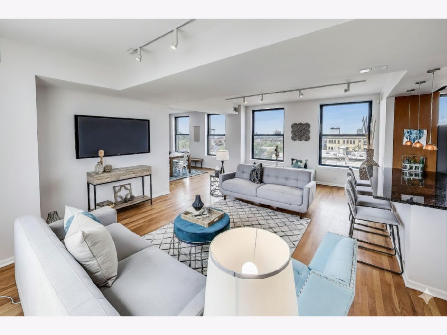
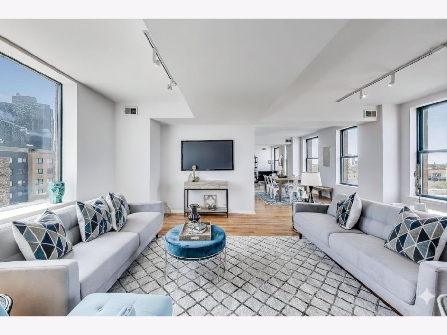
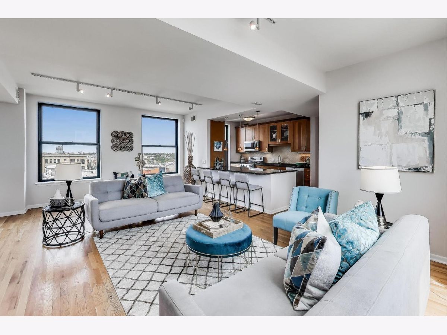
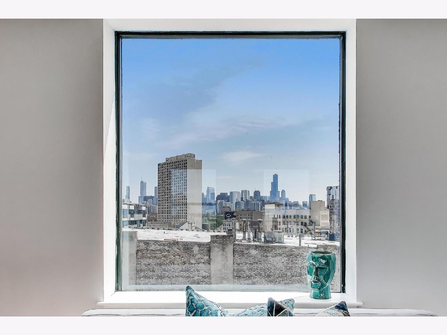
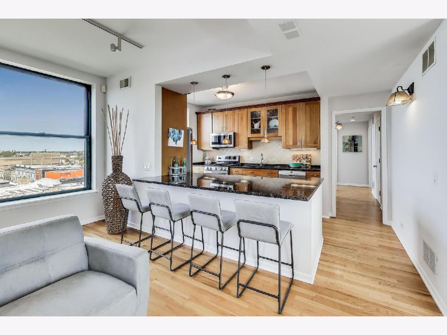
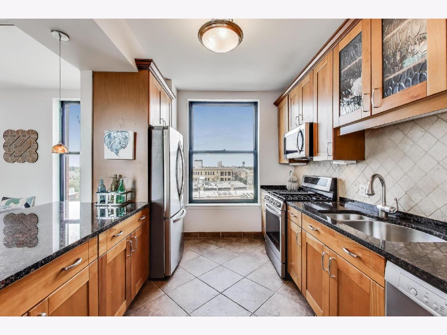
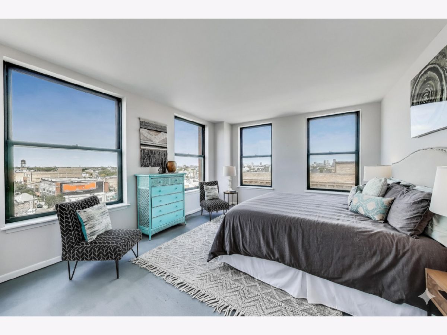
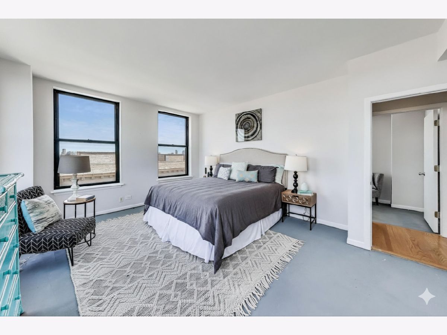
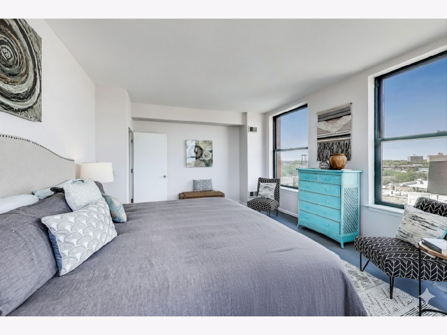
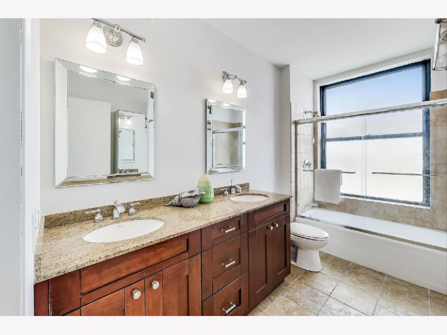
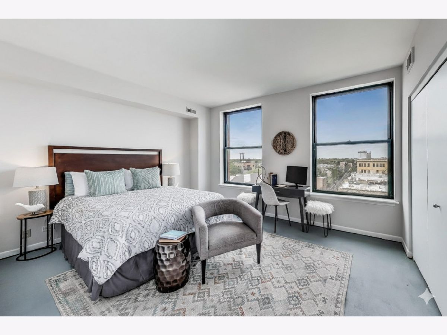
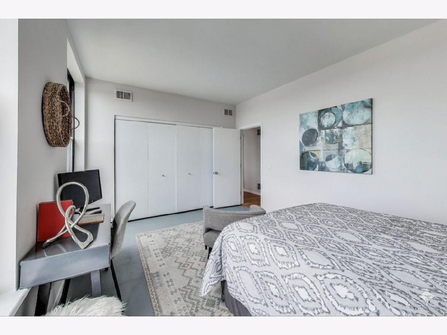
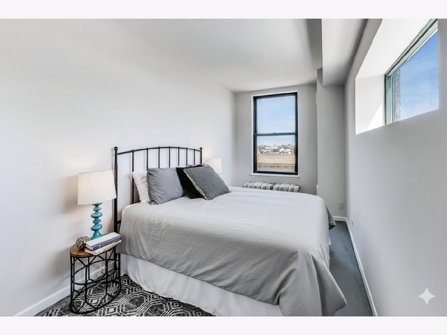
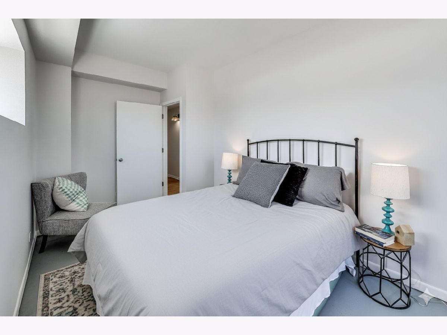
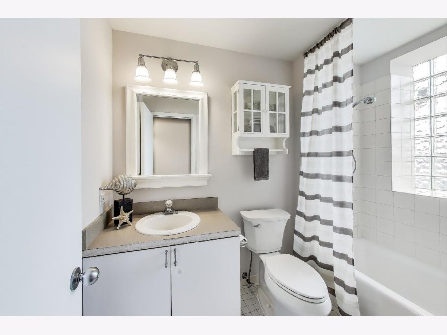
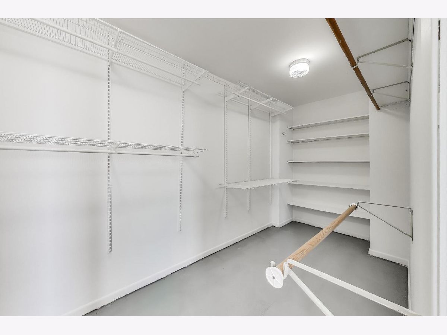
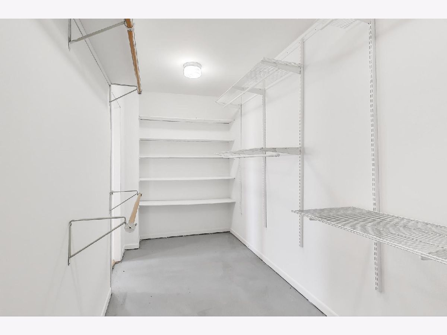
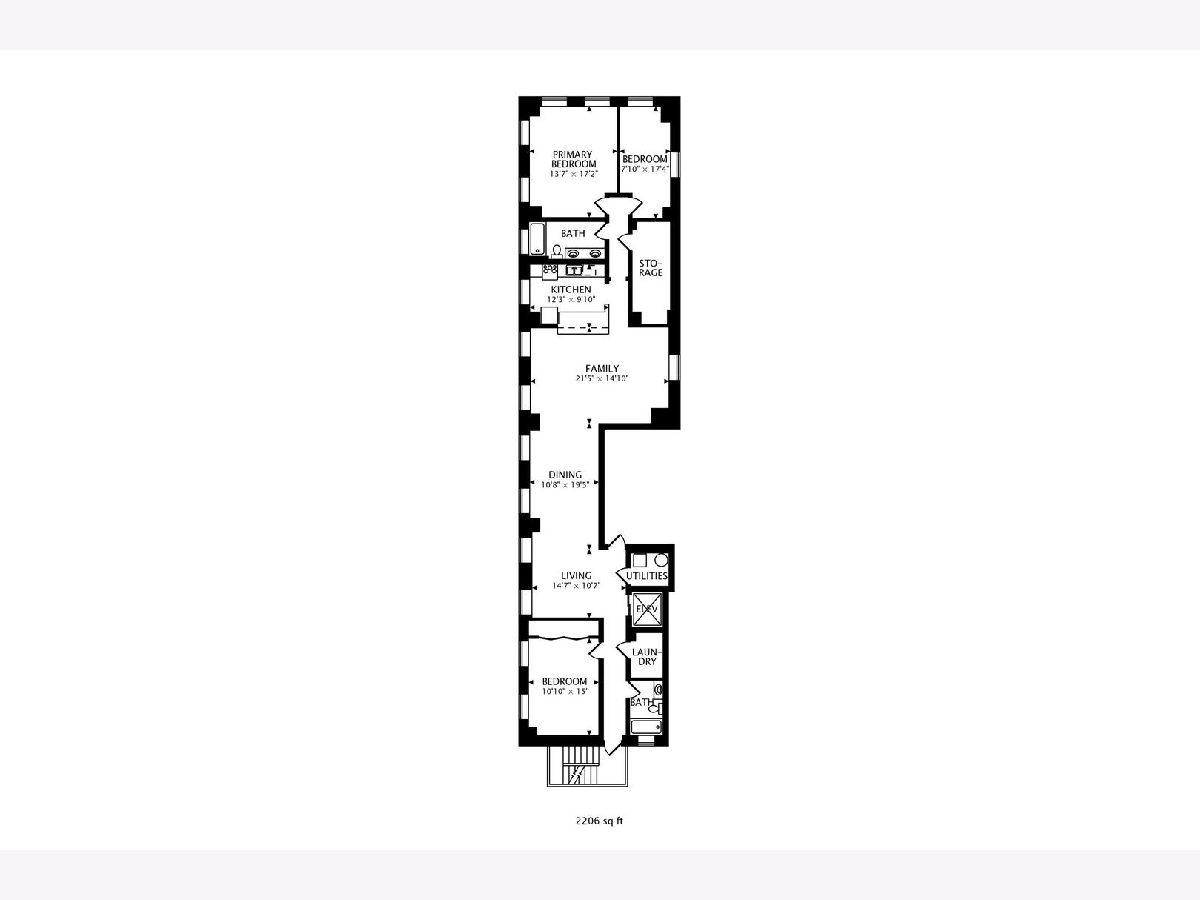
Room Specifics
Total Bedrooms: 3
Bedrooms Above Ground: 3
Bedrooms Below Ground: 0
Dimensions: —
Floor Type: —
Dimensions: —
Floor Type: —
Full Bathrooms: 2
Bathroom Amenities: Double Sink
Bathroom in Basement: 0
Rooms: —
Basement Description: —
Other Specifics
| — | |
| — | |
| — | |
| — | |
| — | |
| common | |
| — | |
| — | |
| — | |
| — | |
| Not in DB | |
| — | |
| — | |
| — | |
| — |
Tax History
| Year | Property Taxes |
|---|---|
| 2025 | $10,556 |
Contact Agent
Nearby Similar Homes
Nearby Sold Comparables
Contact Agent
Listing Provided By
@properties Christie's International Real Estate

