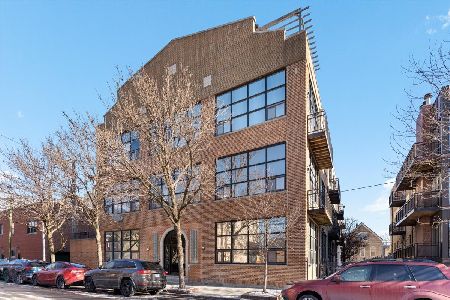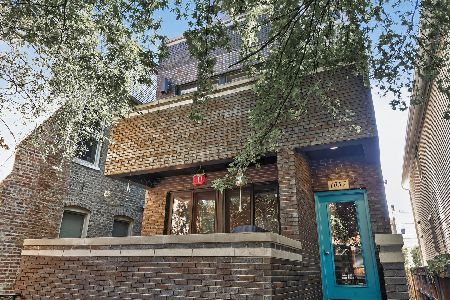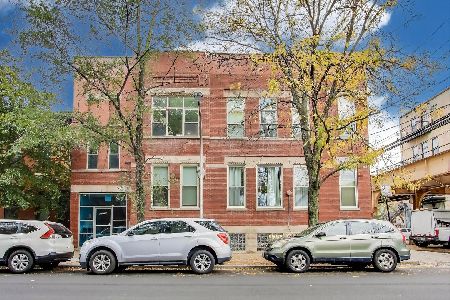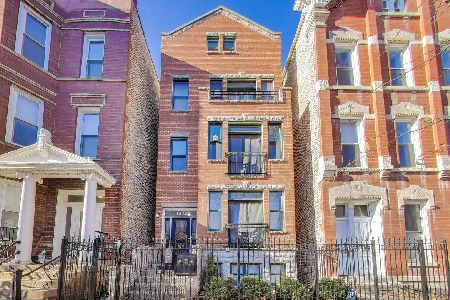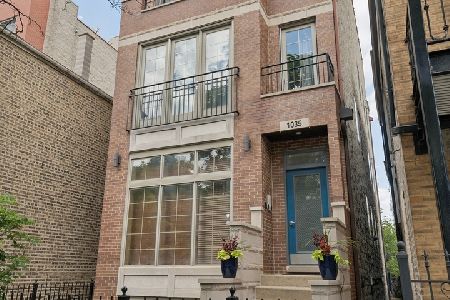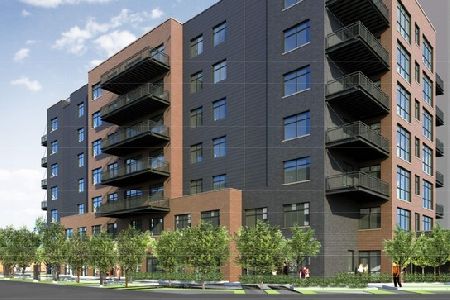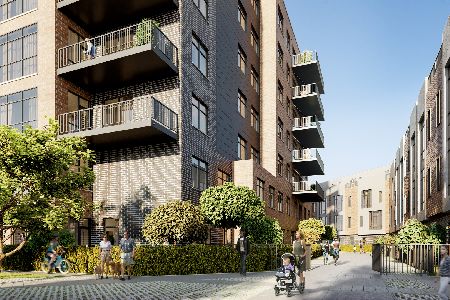1648 Division Street, West Town, Chicago, Illinois 60622
$858,000
|
Sold
|
|
| Status: | Closed |
| Sqft: | 1,910 |
| Cost/Sqft: | $461 |
| Beds: | 3 |
| Baths: | 3 |
| Year Built: | 2019 |
| Property Taxes: | $0 |
| Days On Market: | 2440 |
| Lot Size: | 0,00 |
Description
This corner 3 BR/2.1 BA is in a new elevator building being developed by award-winning Vermilion Partners coming to Wicker Park, Alcove MDP. The amenities you want in your new home are all included, quartz-countertops, a cook's kitchen featuring 6 burner Viking range with external exhaust, Viking French-door Refrigerator, master suite with a gracious walk-in closet, master bath with a private water closet glass shower and an incredible en-suite 2nd bedroom. A pocket door dramatically separates your living area from the resting area. An office can house your library/electronics or make an ideal wine cellar. A spacious laundry room offers hook-up for a side-by-side washer and dryer. One indoor parking space is included in the price of the home. There is abundant rental parking for guests or a second car. Lift options are also available. Grow your dream container garden on your 23' balcony or purchase a roof-deck for only $15,000. Sales gallery located at 1295 N Milwaukee.
Property Specifics
| Condos/Townhomes | |
| 7 | |
| — | |
| 2019 | |
| None | |
| — | |
| No | |
| — |
| Cook | |
| — | |
| 552 / Monthly | |
| Water,Insurance,Exterior Maintenance,Lawn Care,Scavenger,Snow Removal | |
| Lake Michigan,Public | |
| Public Sewer | |
| 10388642 | |
| 17062350680000 |
Nearby Schools
| NAME: | DISTRICT: | DISTANCE: | |
|---|---|---|---|
|
Grade School
Pritzker Elementary School |
299 | — | |
|
Middle School
Pritzker Elementary School |
299 | Not in DB | |
|
High School
Wells Community Academy Senior H |
299 | Not in DB | |
Property History
| DATE: | EVENT: | PRICE: | SOURCE: |
|---|---|---|---|
| 11 Jan, 2021 | Sold | $858,000 | MRED MLS |
| 22 May, 2019 | Under contract | $880,000 | MRED MLS |
| 22 May, 2019 | Listed for sale | $880,000 | MRED MLS |
Room Specifics
Total Bedrooms: 3
Bedrooms Above Ground: 3
Bedrooms Below Ground: 0
Dimensions: —
Floor Type: Carpet
Dimensions: —
Floor Type: Carpet
Full Bathrooms: 3
Bathroom Amenities: Separate Shower,Double Sink,Soaking Tub
Bathroom in Basement: 0
Rooms: Balcony/Porch/Lanai,Foyer,Walk In Closet,Den
Basement Description: None
Other Specifics
| 1 | |
| — | |
| — | |
| — | |
| — | |
| COMMON | |
| — | |
| Full | |
| Hardwood Floors, Laundry Hook-Up in Unit, Storage | |
| Range, Microwave, Dishwasher, Refrigerator, Disposal, Stainless Steel Appliance(s), Cooktop, Built-In Oven | |
| Not in DB | |
| — | |
| — | |
| Bike Room/Bike Trails, Elevator(s), Receiving Room | |
| — |
Tax History
| Year | Property Taxes |
|---|
Contact Agent
Nearby Similar Homes
Nearby Sold Comparables
Contact Agent
Listing Provided By
Coldwell Banker Realty

