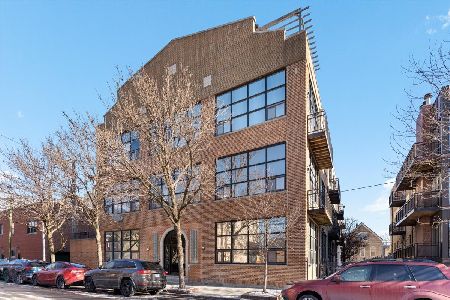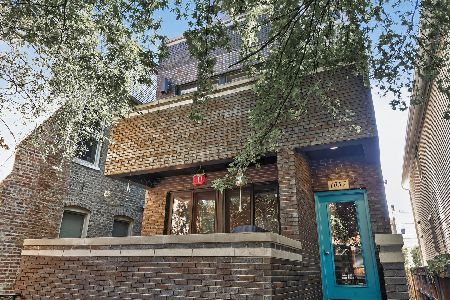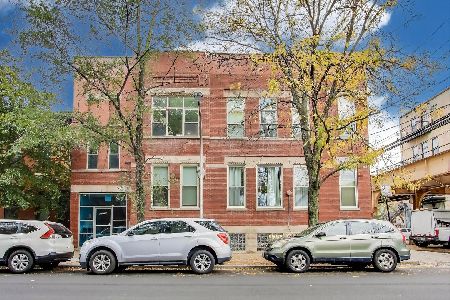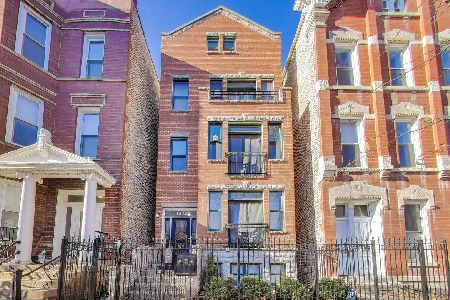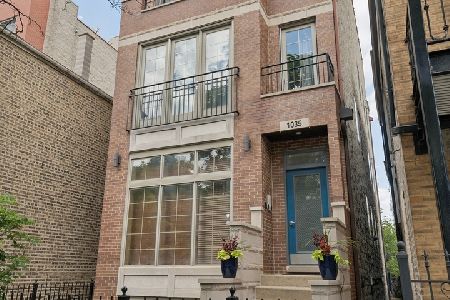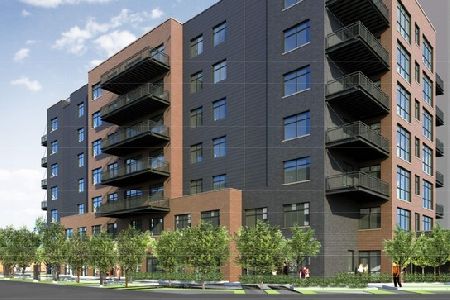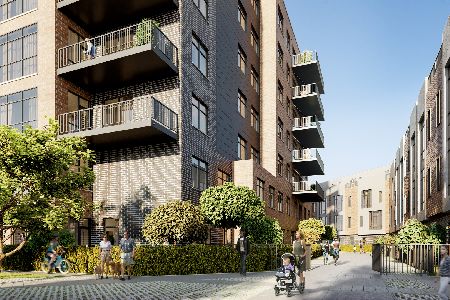1648 Division Street, West Town, Chicago, Illinois 60622
$875,469
|
Sold
|
|
| Status: | Closed |
| Sqft: | 1,860 |
| Cost/Sqft: | $468 |
| Beds: | 3 |
| Baths: | 3 |
| Year Built: | 2019 |
| Property Taxes: | $0 |
| Days On Market: | 2408 |
| Lot Size: | 0,00 |
Description
This new elevator building has 3 BR and 3 BA on one level. Alcove MDP-Grand Opening of new construction community perfectly located in the heart of Wicker Park/Ukranian Village, nestled between Milwaukee, Division and Paulina. Alcove offers the convenience of being steps from the blue-line, restaurants and shopping with the peace and privacy of being set back from the busy streets in an "alcove" off the main thoroughfare. This 1,860 sf 3 BR/3 BA has a 28'x9' balcony. Select finishes from an array of choices, imported Italian cabinetry, Viking appliances, quartz counters, wood flooring and designer tile. The master bathroom is finished with a remarkable walk-in-shower double-bowl sink in a floating vanity. The hook-up for your washer-dryer is located in a large laundry room with a scrub sink hook-up, for your convenience. Indoor garage parking is included. This home will be available for you to move-in late 2019. Sales gallery located at 1295 North Milwaukee.
Property Specifics
| Condos/Townhomes | |
| 7 | |
| — | |
| 2019 | |
| None | |
| — | |
| No | |
| — |
| Cook | |
| — | |
| 539 / Monthly | |
| Water,Insurance,Exterior Maintenance,Lawn Care,Scavenger,Snow Removal | |
| Lake Michigan,Public | |
| Public Sewer | |
| 10427987 | |
| 17062350680000 |
Nearby Schools
| NAME: | DISTRICT: | DISTANCE: | |
|---|---|---|---|
|
Grade School
Pritzker Elementary School |
299 | — | |
|
Middle School
Pritzker Elementary School |
299 | Not in DB | |
|
High School
Wells Community Academy Senior H |
299 | Not in DB | |
Property History
| DATE: | EVENT: | PRICE: | SOURCE: |
|---|---|---|---|
| 26 Mar, 2021 | Sold | $875,469 | MRED MLS |
| 24 Jun, 2019 | Under contract | $870,000 | MRED MLS |
| 24 Jun, 2019 | Listed for sale | $870,000 | MRED MLS |
Room Specifics
Total Bedrooms: 3
Bedrooms Above Ground: 3
Bedrooms Below Ground: 0
Dimensions: —
Floor Type: Carpet
Dimensions: —
Floor Type: —
Full Bathrooms: 3
Bathroom Amenities: Double Sink
Bathroom in Basement: 0
Rooms: Balcony/Porch/Lanai,Foyer,Walk In Closet
Basement Description: None
Other Specifics
| 1 | |
| — | |
| — | |
| — | |
| — | |
| COMMON | |
| — | |
| Full | |
| Hardwood Floors, Laundry Hook-Up in Unit, Storage | |
| Range, Microwave, Dishwasher, Refrigerator, Disposal, Stainless Steel Appliance(s), Range Hood | |
| Not in DB | |
| — | |
| — | |
| Bike Room/Bike Trails, Elevator(s), Storage | |
| — |
Tax History
| Year | Property Taxes |
|---|
Contact Agent
Nearby Similar Homes
Nearby Sold Comparables
Contact Agent
Listing Provided By
Coldwell Banker Realty

