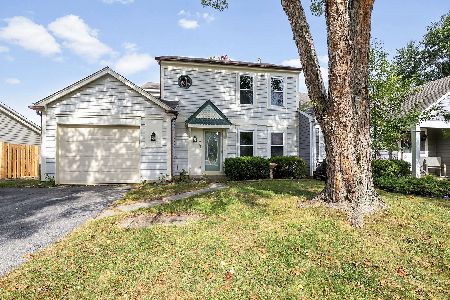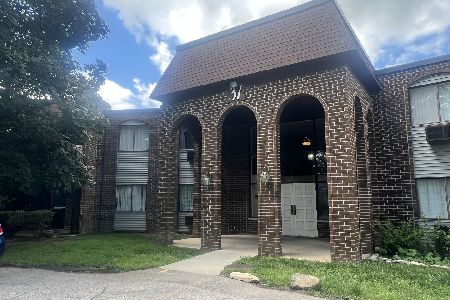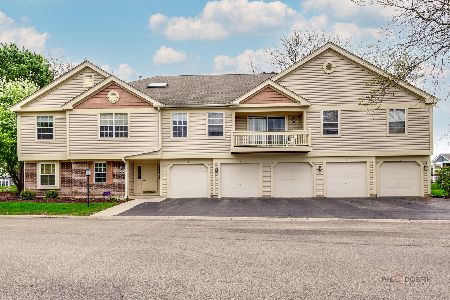1263 Huntington Drive, Mundelein, Illinois 60060
$315,000
|
For Sale
|
|
| Status: | Pending |
| Sqft: | 1,192 |
| Cost/Sqft: | $264 |
| Beds: | 3 |
| Baths: | 2 |
| Year Built: | 1984 |
| Property Taxes: | $7,101 |
| Days On Market: | 16 |
| Lot Size: | 0,00 |
Description
Welcome to 1263 Huntington in Mundelein, offering award-winning Vernon Hills schools and desirable ranch-style living. This 3 bedroom, 1.1 bath home has been beautifully refreshed with new paint throughout and features vaulted ceilings that create an airy, open feel. Enjoy updated bathrooms, a new washer and dryer, newer flooring, and modern light fixtures that provide a fresh, move-in-ready atmosphere. The bright kitchen showcases timeless white cabinets and stainless steel appliances. Major updates include driveway (2025), roof (2016), siding and gutters (2020), hot water heater (2021), and Lennox furnace and AC units (2017). Perfect for both comfort and style, this home combines thoughtful updates with a functional layout in a fantastic location close to parks, shopping, and schools.
Property Specifics
| Condos/Townhomes | |
| 1 | |
| — | |
| 1984 | |
| — | |
| — | |
| No | |
| — |
| Lake | |
| — | |
| — / Not Applicable | |
| — | |
| — | |
| — | |
| 12466762 | |
| 11293060250000 |
Nearby Schools
| NAME: | DISTRICT: | DISTANCE: | |
|---|---|---|---|
|
High School
Vernon Hills High School |
128 | Not in DB | |
Property History
| DATE: | EVENT: | PRICE: | SOURCE: |
|---|---|---|---|
| 6 Oct, 2025 | Under contract | $315,000 | MRED MLS |
| 2 Oct, 2025 | Listed for sale | $315,000 | MRED MLS |
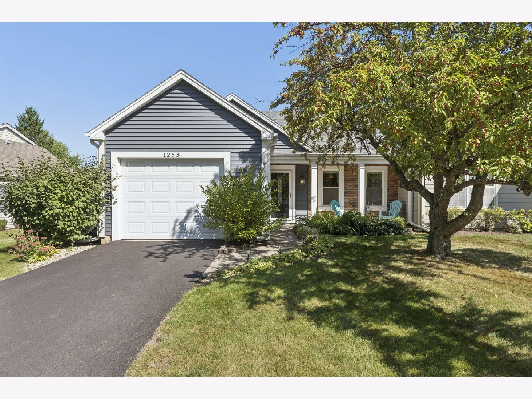
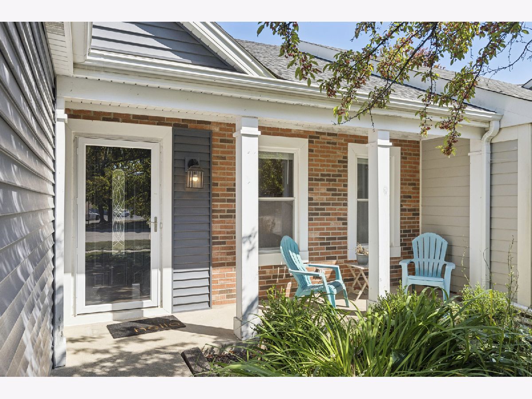
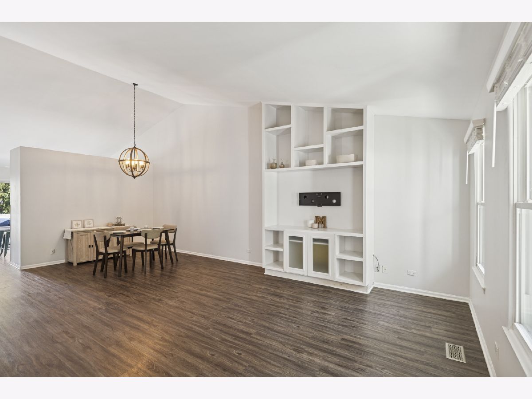
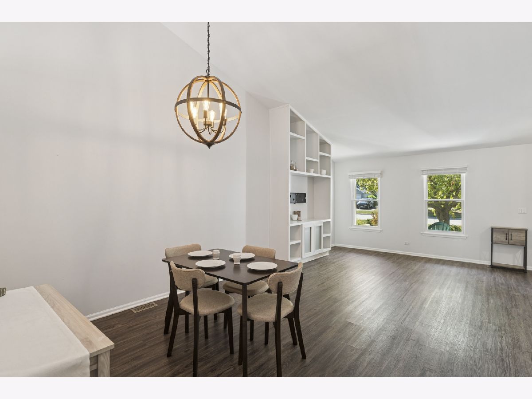
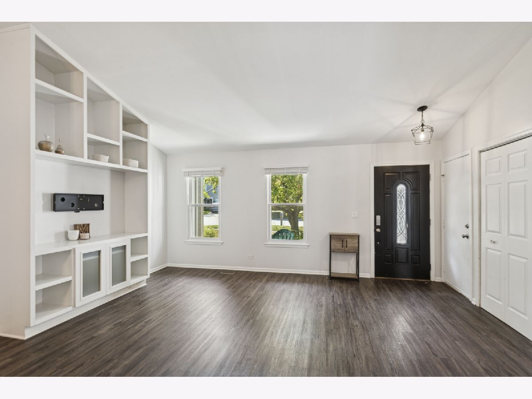
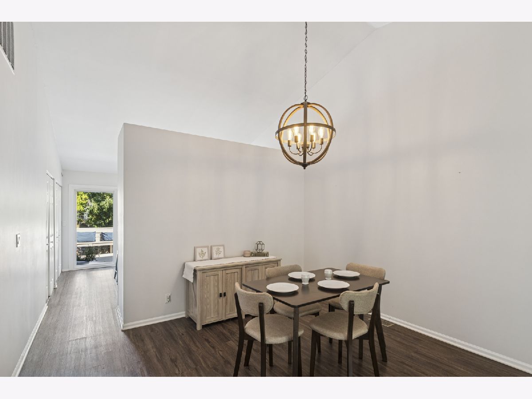
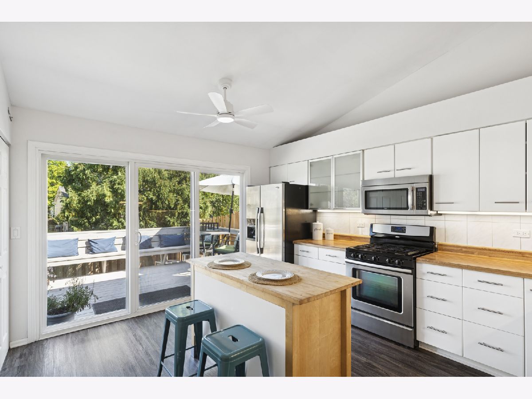
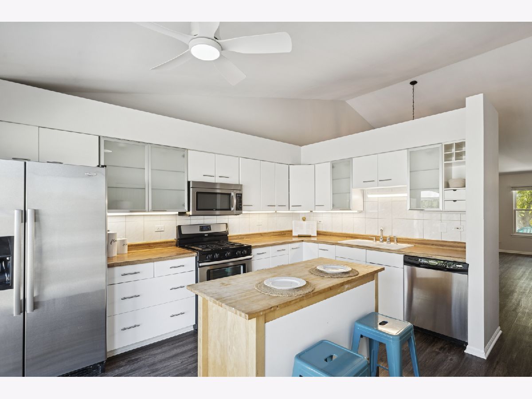
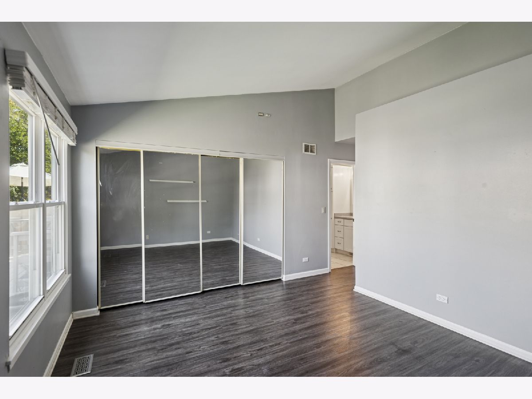
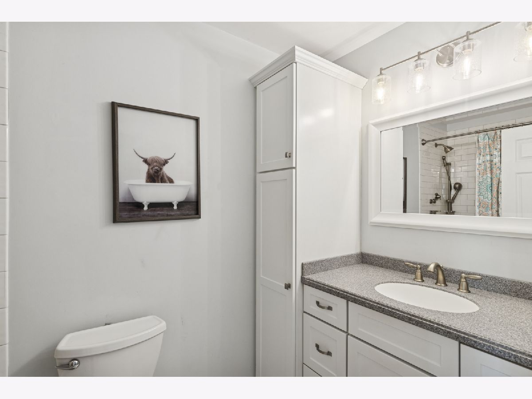
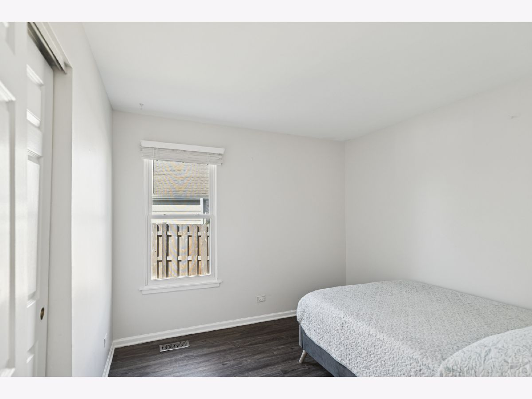
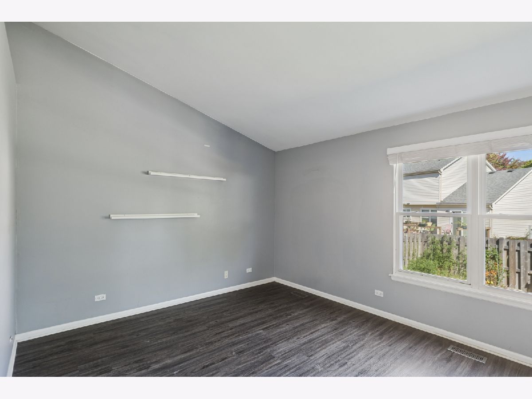
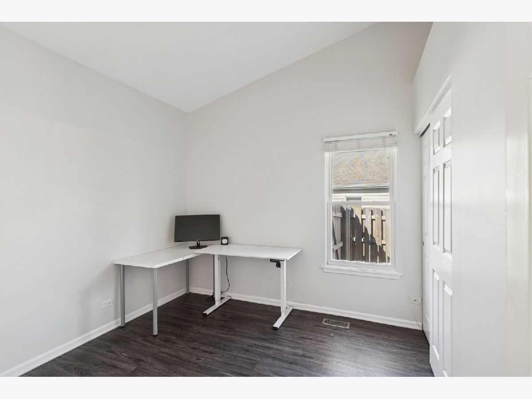
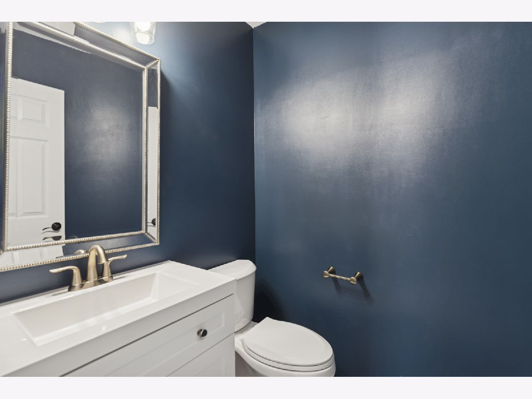
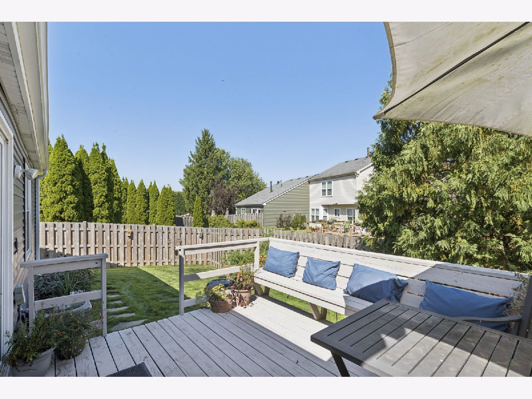
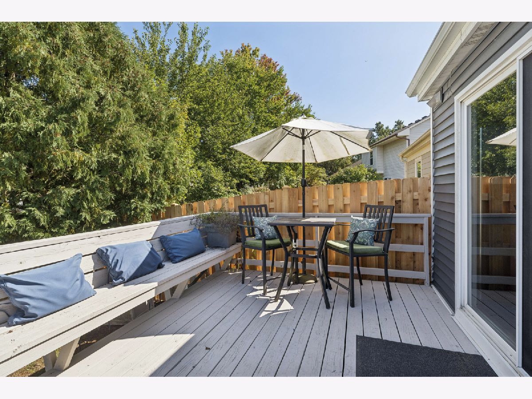
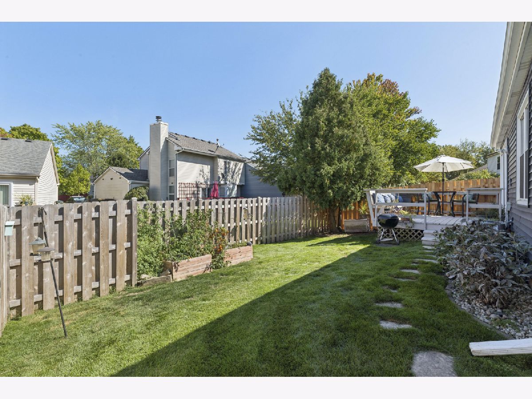
Room Specifics
Total Bedrooms: 3
Bedrooms Above Ground: 3
Bedrooms Below Ground: 0
Dimensions: —
Floor Type: —
Dimensions: —
Floor Type: —
Full Bathrooms: 2
Bathroom Amenities: —
Bathroom in Basement: 0
Rooms: —
Basement Description: —
Other Specifics
| 1 | |
| — | |
| — | |
| — | |
| — | |
| 55x100x41x97 | |
| — | |
| — | |
| — | |
| — | |
| Not in DB | |
| — | |
| — | |
| — | |
| — |
Tax History
| Year | Property Taxes |
|---|---|
| 2025 | $7,101 |
Contact Agent
Nearby Similar Homes
Nearby Sold Comparables
Contact Agent
Listing Provided By
@properties Christie's International Real Estate

