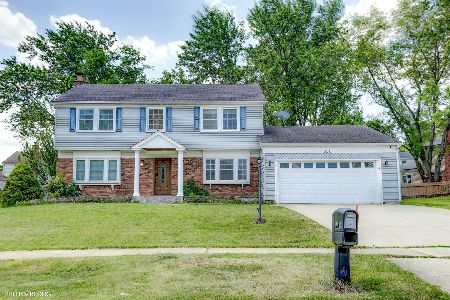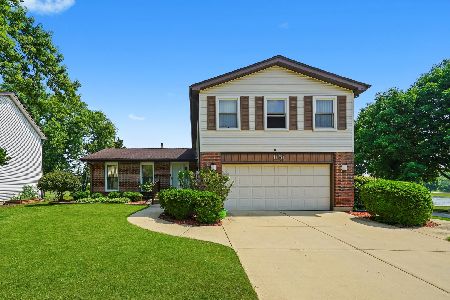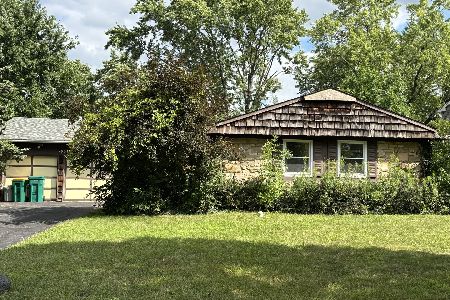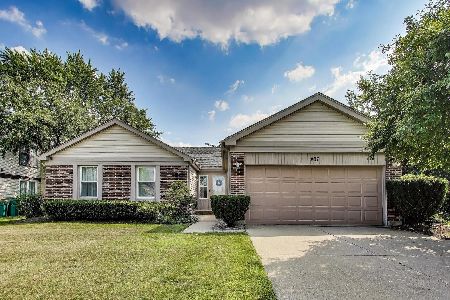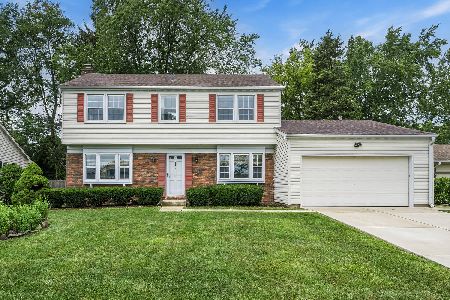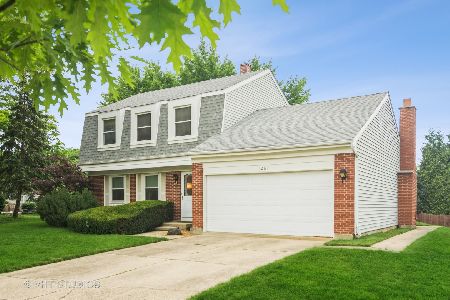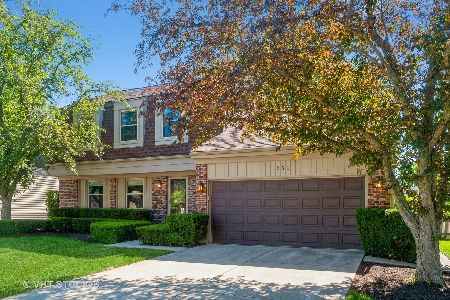1265 Devonshire Road, Buffalo Grove, Illinois 60089
$610,000
|
For Sale
|
|
| Status: | Active |
| Sqft: | 2,199 |
| Cost/Sqft: | $277 |
| Beds: | 4 |
| Baths: | 3 |
| Year Built: | 1978 |
| Property Taxes: | $13,786 |
| Days On Market: | 71 |
| Lot Size: | 0,24 |
Description
This beautiful home located in the desirable Devonshire subdivision is situated on an oversized lot in a quiet cul-de-sac, is a must-see gem. Priced to move, it features all the premium upgrades offered by the original builder, including a finished basement, an expanded laundry/mudroom with oak cabinetry and a side entry door, and a charming kitchen breakfast nook with a bay window. The curb appeal is undeniable with a custom red flint concrete driveway and entry walk, leading to a welcoming oversized front porch-perfect for relaxing evenings in a rocking chair. Step inside to a warm two-story foyer and take in the real oak hardwood floors that flow throughout the main level. The open floor plan is bathed in natural light from all-new vinyl windows, making every room bright and inviting. The spacious kitchen offers new oak cabinets and opens to a generous family room centered around a natural gas/wood-burning fireplace. Upstairs, you'll find four large bedrooms, including a serene primary suite featuring a skylight and a jetted whirlpool tub/shower combo. The finished basement offers ample space for a home gym, recreation, or entertainment. Outside, enjoy the expansive, private backyard complete with a 27'x18' red flint patio, mature dogwood bushes, and a custom flagstone fire pit-ideal for gatherings or quiet nights under the stars. The garage includes wall-to-wall shelving and a workbench area, and the layout of the property provides easy access around the home with connecting gangways, driveway, and patio. Located in the highly sought-after school districts 96 and 125-home to award-winning Stevenson High School-this home is just minutes from major highways and within walking distance to the Metra and the top-rated Buffalo Grove Fitness Center. With its perfect blend of space, light, upgrades, and location, this home offers the lifestyle you've been looking for.
Property Specifics
| Single Family | |
| — | |
| — | |
| 1978 | |
| — | |
| DEVON | |
| No | |
| 0.24 |
| Lake | |
| Devonshire | |
| 0 / Not Applicable | |
| — | |
| — | |
| — | |
| 12404987 | |
| 15293020060000 |
Nearby Schools
| NAME: | DISTRICT: | DISTANCE: | |
|---|---|---|---|
|
Grade School
Prairie Elementary School |
96 | — | |
|
Middle School
Twin Groves Middle School |
96 | Not in DB | |
|
High School
Adlai E Stevenson High School |
125 | Not in DB | |
Property History
| DATE: | EVENT: | PRICE: | SOURCE: |
|---|---|---|---|
| 27 Jun, 2025 | Listed for sale | $610,000 | MRED MLS |
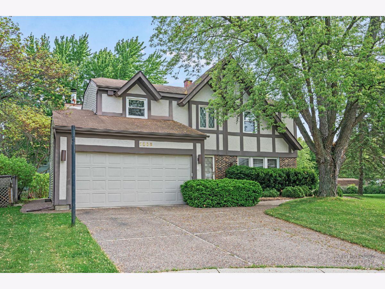
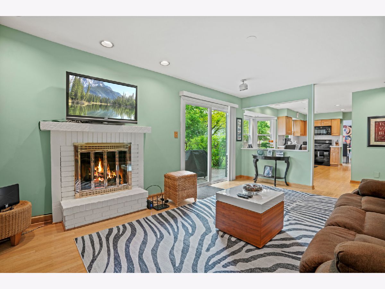
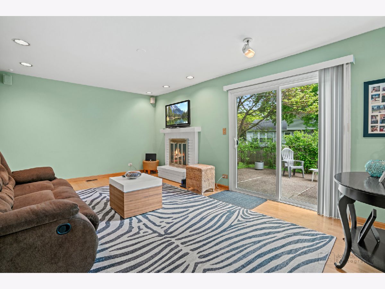
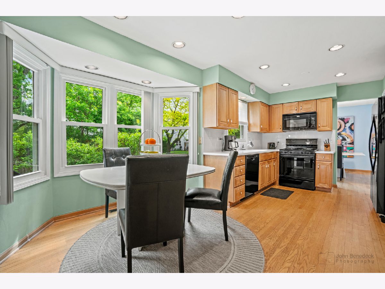
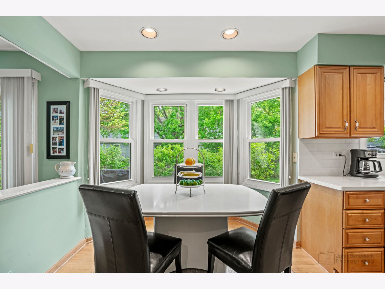
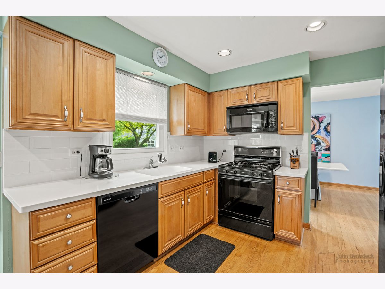
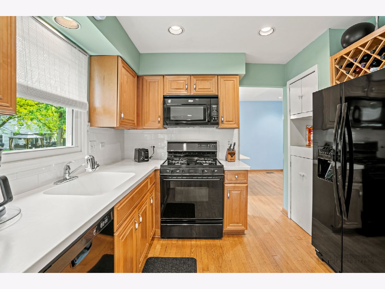
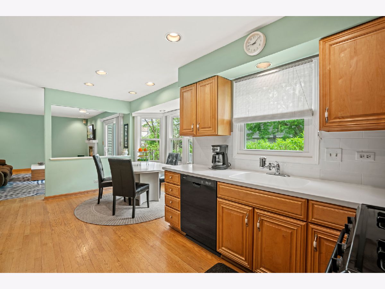
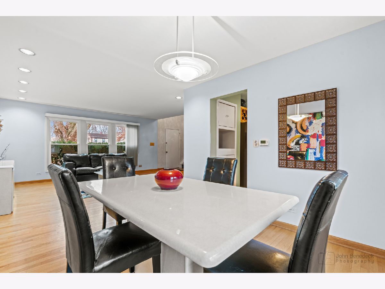
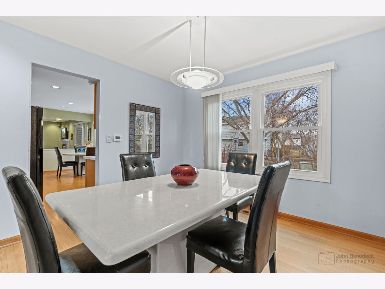
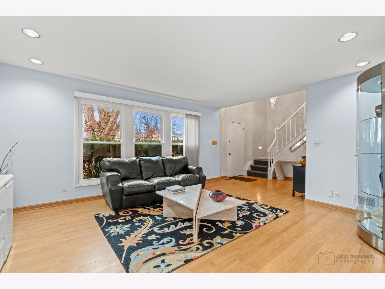
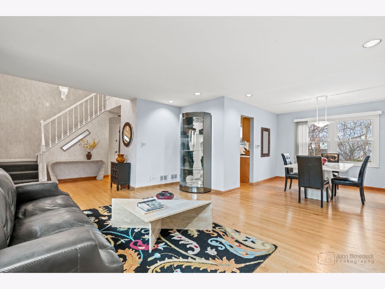
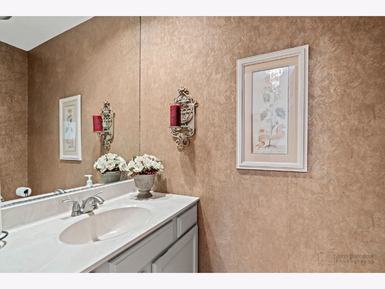
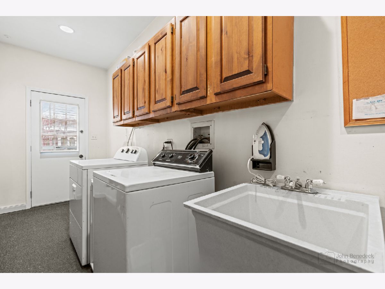
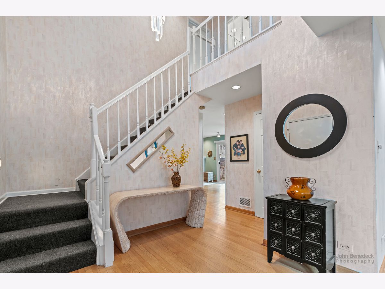
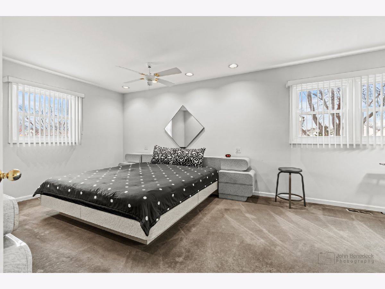
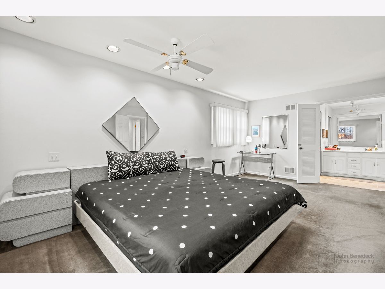
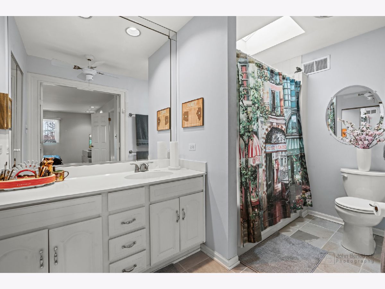
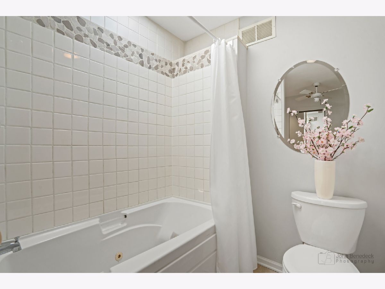
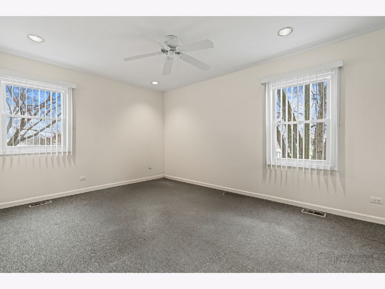
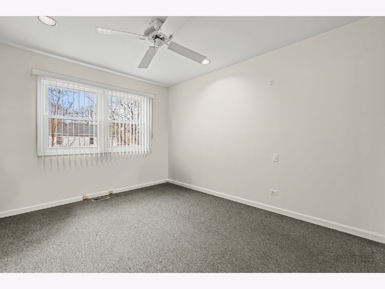
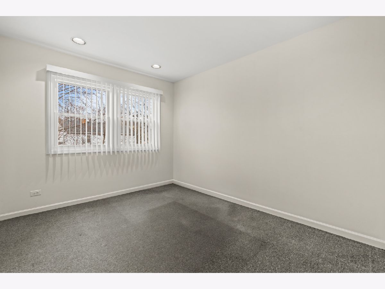
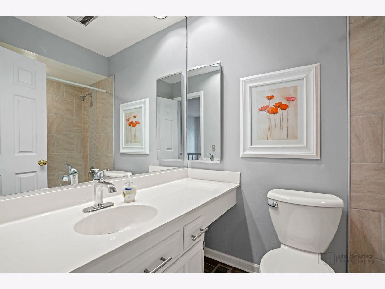
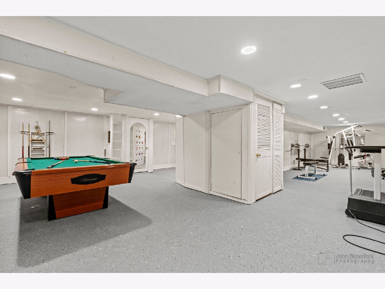
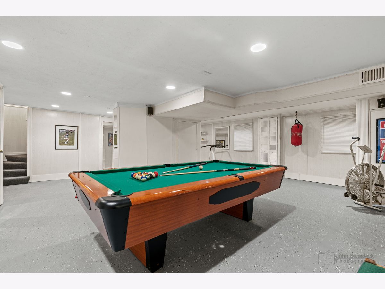
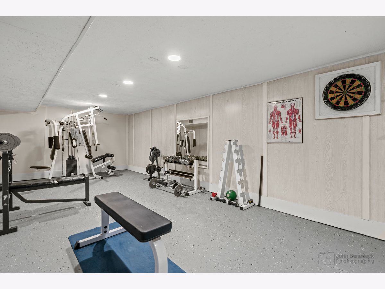
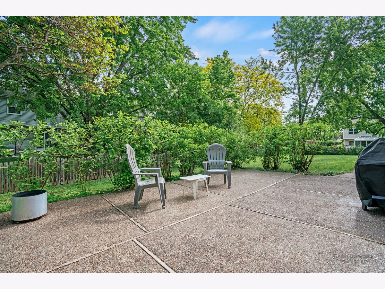
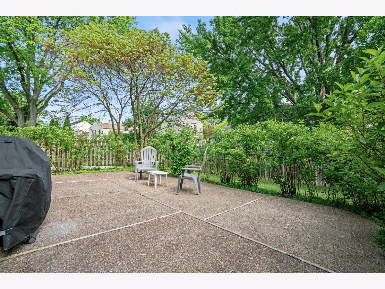
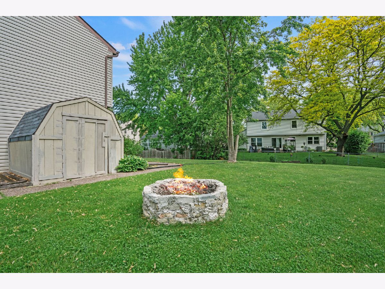
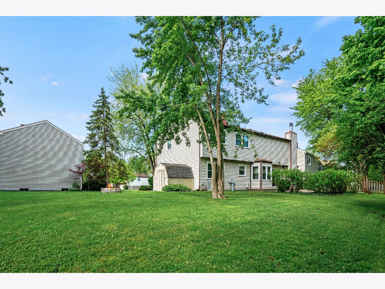
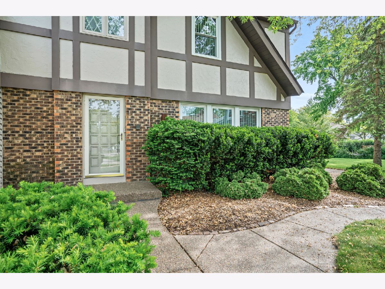
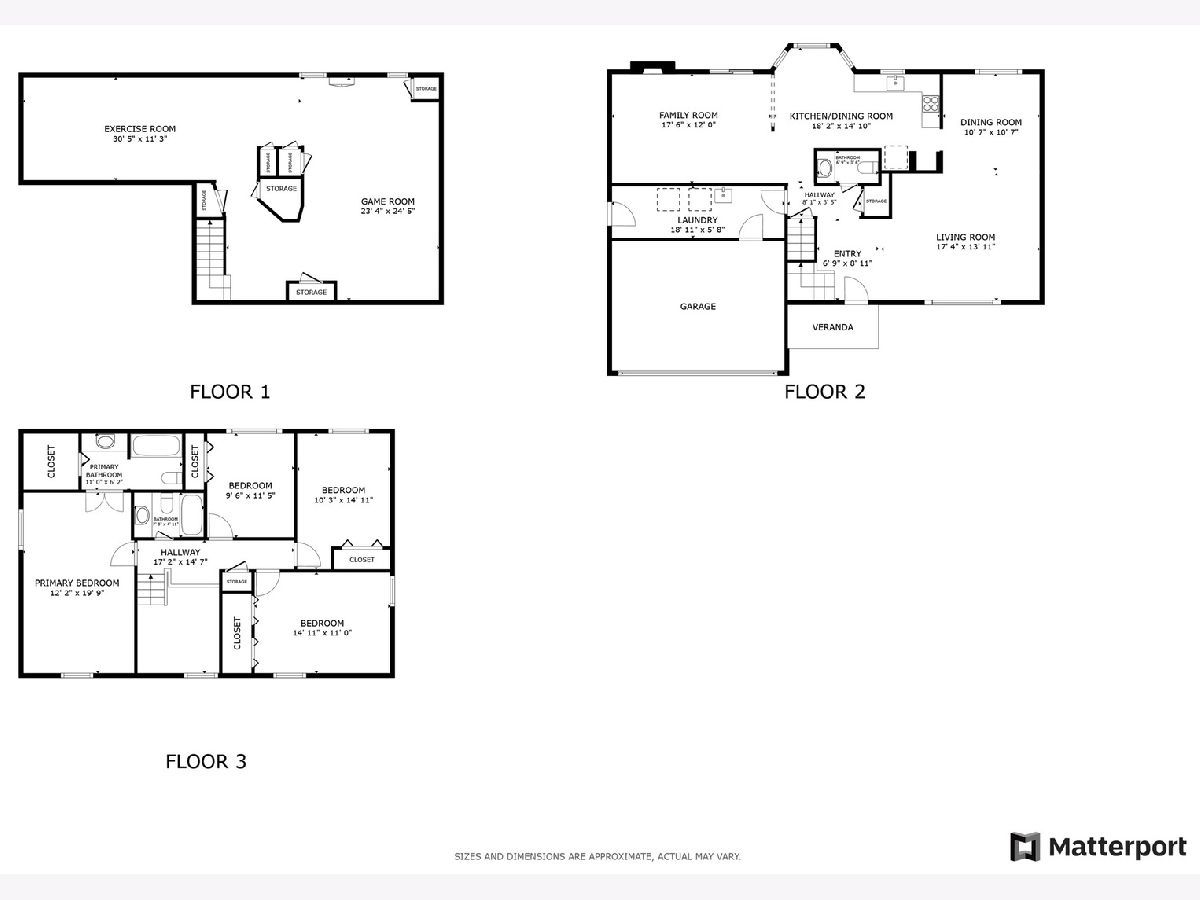
Room Specifics
Total Bedrooms: 4
Bedrooms Above Ground: 4
Bedrooms Below Ground: 0
Dimensions: —
Floor Type: —
Dimensions: —
Floor Type: —
Dimensions: —
Floor Type: —
Full Bathrooms: 3
Bathroom Amenities: Whirlpool,Soaking Tub
Bathroom in Basement: 0
Rooms: —
Basement Description: —
Other Specifics
| 2 | |
| — | |
| — | |
| — | |
| — | |
| 38X135X27X121X91 | |
| Dormer,Unfinished | |
| — | |
| — | |
| — | |
| Not in DB | |
| — | |
| — | |
| — | |
| — |
Tax History
| Year | Property Taxes |
|---|---|
| 2025 | $13,786 |
Contact Agent
Nearby Similar Homes
Nearby Sold Comparables
Contact Agent
Listing Provided By
Redfin Corporation

