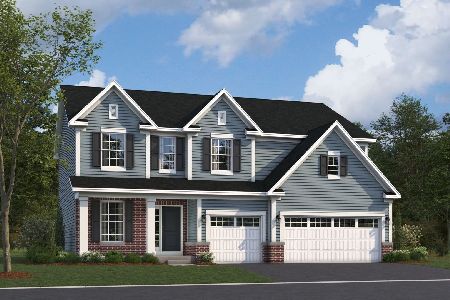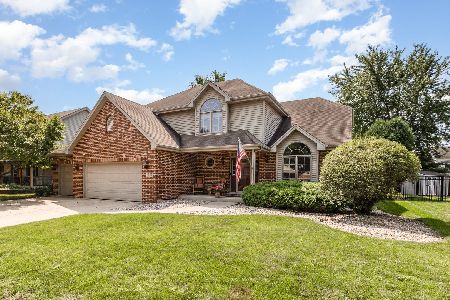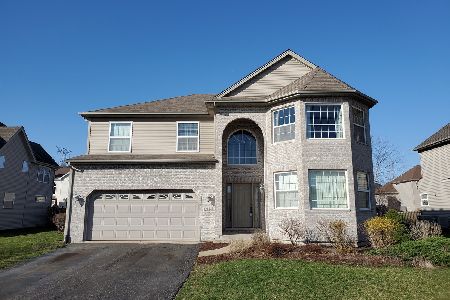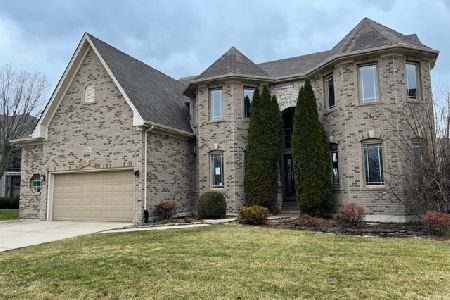12718 Wexford Drive, Plainfield, Illinois 60585
$435,000
|
Sold
|
|
| Status: | Closed |
| Sqft: | 3,517 |
| Cost/Sqft: | $124 |
| Beds: | 4 |
| Baths: | 4 |
| Year Built: | 2006 |
| Property Taxes: | $10,736 |
| Days On Market: | 2797 |
| Lot Size: | 0,25 |
Description
Absolutely IMPECCABLE home that shows like a MODEL! Inviting foyer! HARDWOOD floors! First floor den! Entertainment sized dining room! Lovely kitchen with 42"staggered cabinets! Double oven! Above & below cabinet lighting! Granite counters! Backsplash! Sunroom with volume ceiling & doors leading to STAMPED CONCRETE patio! Two story family room with stone fireplace! Custom Woodwork! Luxury master suite w/sitting nook, tray ceiling, large walk in closet! Tiled master bath! Finished basement (9 ft. pour)! Wet bar area w/beverage fridge! Reading nook w/built in seating & storage! Large rec room! Great storage space! Custom blinds throughout! 3 CAR GARAGE! Dual HVAC w/humidifiers! NORTH PLAINFIELD location!
Property Specifics
| Single Family | |
| — | |
| Traditional | |
| 2006 | |
| Full | |
| — | |
| No | |
| 0.25 |
| Will | |
| King's Crossing | |
| 430 / Annual | |
| None | |
| Public | |
| Public Sewer | |
| 09960896 | |
| 0701322030280000 |
Nearby Schools
| NAME: | DISTRICT: | DISTANCE: | |
|---|---|---|---|
|
Grade School
Eagle Pointe Elementary School |
202 | — | |
|
Middle School
Heritage Grove Middle School |
202 | Not in DB | |
|
High School
Plainfield North High School |
202 | Not in DB | |
Property History
| DATE: | EVENT: | PRICE: | SOURCE: |
|---|---|---|---|
| 28 Jun, 2018 | Sold | $435,000 | MRED MLS |
| 25 May, 2018 | Under contract | $435,000 | MRED MLS |
| 23 May, 2018 | Listed for sale | $435,000 | MRED MLS |
Room Specifics
Total Bedrooms: 4
Bedrooms Above Ground: 4
Bedrooms Below Ground: 0
Dimensions: —
Floor Type: Carpet
Dimensions: —
Floor Type: Carpet
Dimensions: —
Floor Type: Carpet
Full Bathrooms: 4
Bathroom Amenities: Separate Shower,Double Sink
Bathroom in Basement: 1
Rooms: Eating Area,Den,Recreation Room,Sitting Room,Foyer,Walk In Closet,Sun Room,Other Room
Basement Description: Finished
Other Specifics
| 3 | |
| Concrete Perimeter | |
| Asphalt | |
| Stamped Concrete Patio, Storms/Screens | |
| Landscaped | |
| 78X135X83X135 | |
| — | |
| Full | |
| Vaulted/Cathedral Ceilings, Bar-Wet, Hardwood Floors, First Floor Laundry | |
| Double Oven, Microwave, Dishwasher, Refrigerator, Disposal | |
| Not in DB | |
| Sidewalks, Street Lights, Street Paved | |
| — | |
| — | |
| — |
Tax History
| Year | Property Taxes |
|---|---|
| 2018 | $10,736 |
Contact Agent
Nearby Similar Homes
Nearby Sold Comparables
Contact Agent
Listing Provided By
RE/MAX Professionals Select











