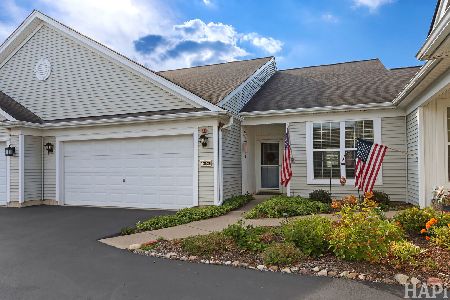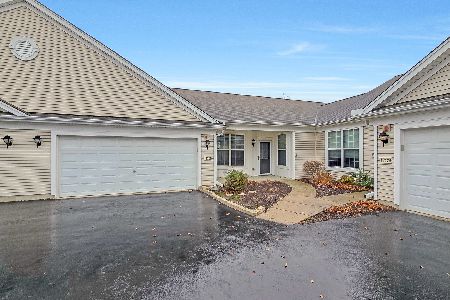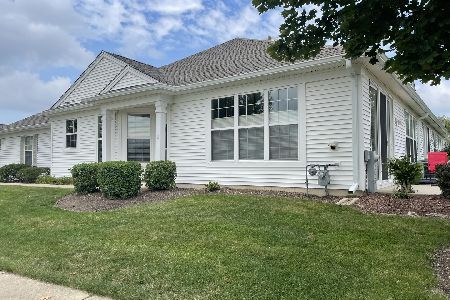12963 Penefield Lane, Huntley, Illinois 60142
$300,000
|
Sold
|
|
| Status: | Closed |
| Sqft: | 1,231 |
| Cost/Sqft: | $244 |
| Beds: | 2 |
| Baths: | 2 |
| Year Built: | 2004 |
| Property Taxes: | $5,447 |
| Days On Market: | 48 |
| Lot Size: | 0,00 |
Description
Welcome to 12963 Penefield Ln, a charming and beautifully maintained 2-bedroom, 2-bath "Hampshire" model located in Huntley's highly sought-after Del Webb Sun City 55+ community. This inviting home offers a bright open floor plan with hardwood floors in the living and kitchen areas, a spacious kitchen with table space, pantry, and newer kitchen appliances. The primary suite features a large walk-in closet and private bath with double sinks, while the second bedroom and full bath provide the perfect setup for guests or a home office. Oversized patio doors lead to a lovely patio surrounded by green space-ideal for relaxing or entertaining. Recent updates include a furnace and A/C (2021), water heater, dishwasher, microwave, washer, dryer, bedroom carpet, and light fixtures (2019), as well as bath fans and HOA-replaced roof and gutters (2023). Enjoy maintenance-free living and all that Del Webb Sun City has to offer, including indoor and outdoor pools, fitness centers, tennis, pickleball, bocce, golf, and numerous clubs and social activities. Experience resort-style living in one of Huntley's most desirable active adult communities!
Property Specifics
| Condos/Townhomes | |
| 1 | |
| — | |
| 2004 | |
| — | |
| HAMPSHIRE | |
| No | |
| — |
| Kane | |
| Del Webb Sun City | |
| 370 / Monthly | |
| — | |
| — | |
| — | |
| 12499828 | |
| 0206377025 |
Nearby Schools
| NAME: | DISTRICT: | DISTANCE: | |
|---|---|---|---|
|
Grade School
Leggee Elementary School |
158 | — | |
|
Middle School
Heineman Middle School |
158 | Not in DB | |
|
High School
Huntley High School |
158 | Not in DB | |
Property History
| DATE: | EVENT: | PRICE: | SOURCE: |
|---|---|---|---|
| 17 Oct, 2019 | Sold | $186,000 | MRED MLS |
| 14 Sep, 2019 | Under contract | $189,000 | MRED MLS |
| — | Last price change | $194,900 | MRED MLS |
| 8 Aug, 2019 | Listed for sale | $194,900 | MRED MLS |
| 7 Sep, 2023 | Sold | $259,900 | MRED MLS |
| 9 Aug, 2023 | Under contract | $259,900 | MRED MLS |
| 8 Aug, 2023 | Listed for sale | $259,900 | MRED MLS |
| 15 Dec, 2025 | Sold | $300,000 | MRED MLS |
| 5 Nov, 2025 | Under contract | $300,000 | MRED MLS |
| 29 Oct, 2025 | Listed for sale | $300,000 | MRED MLS |
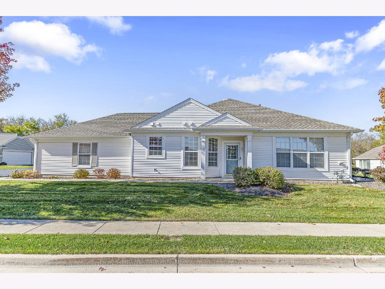
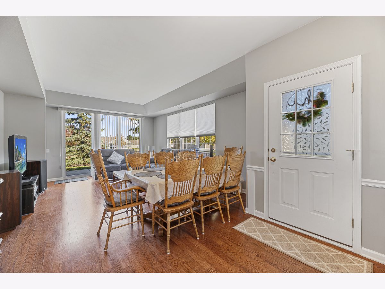
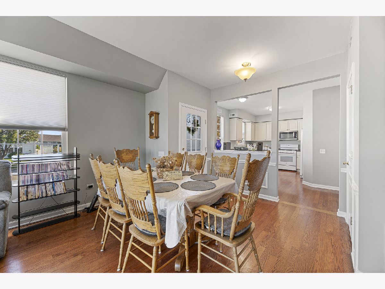
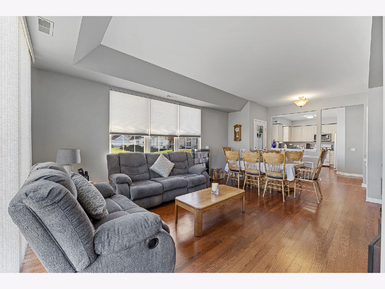
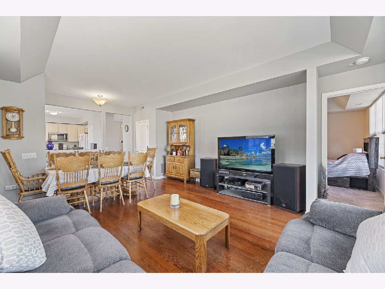
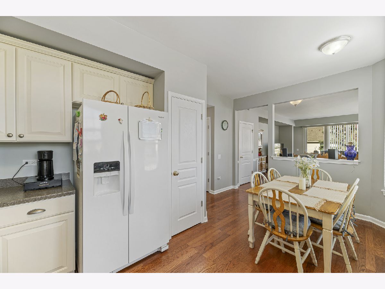
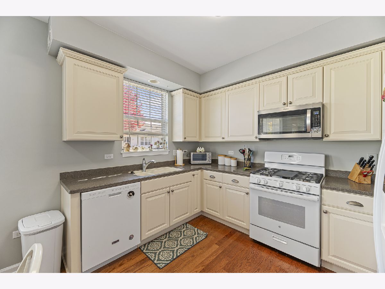
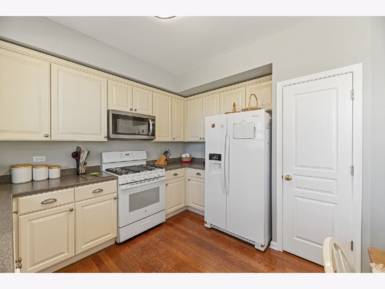
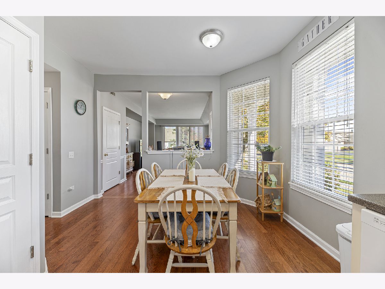
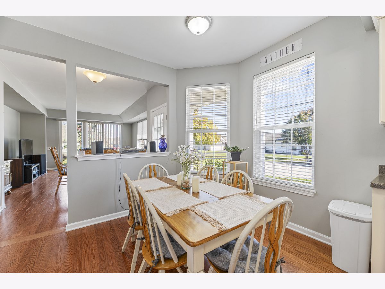
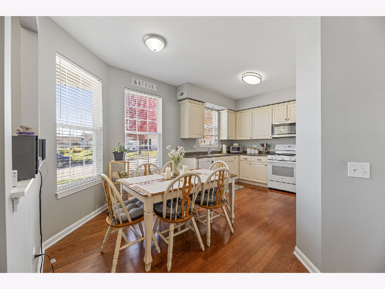
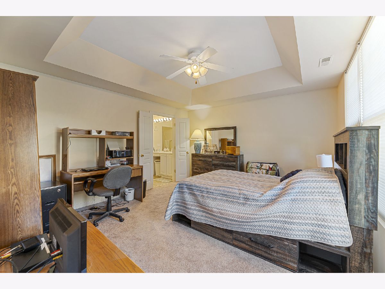
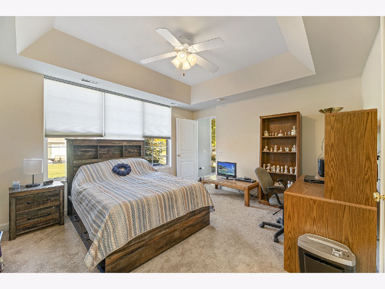
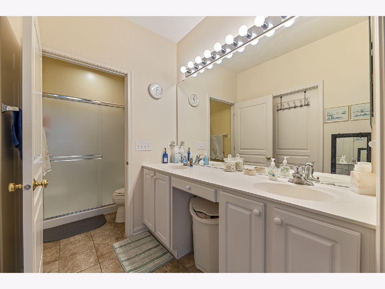
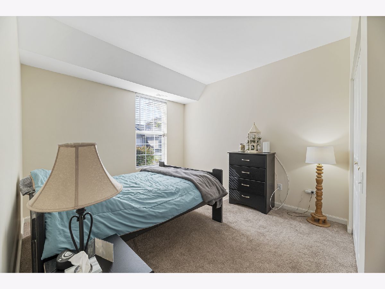
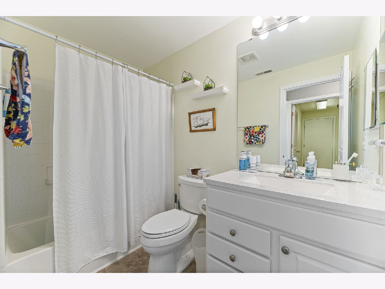
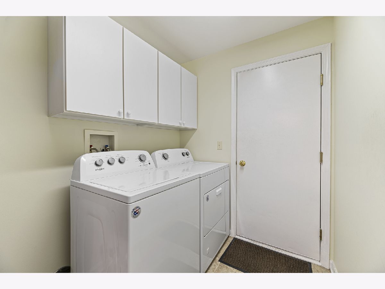
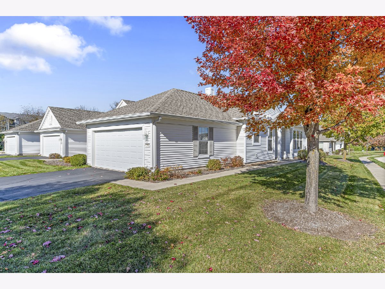
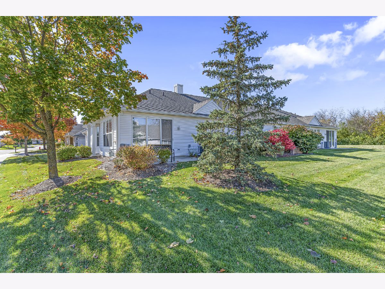
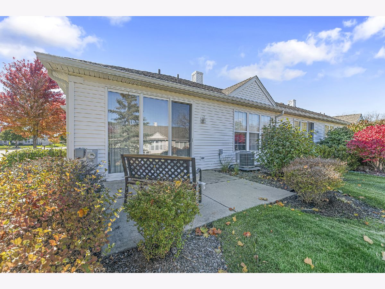
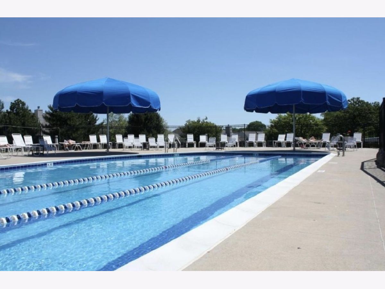
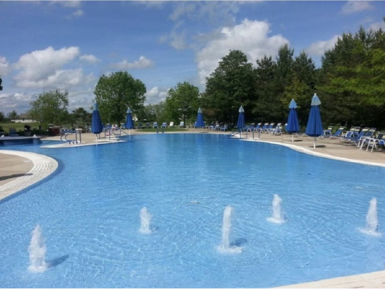
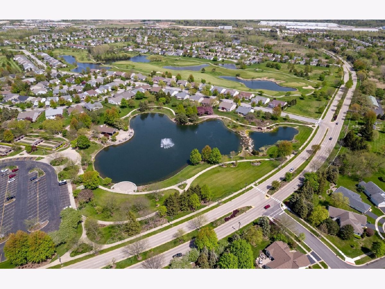
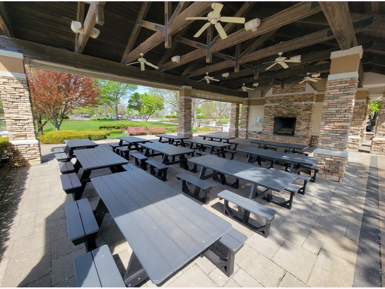
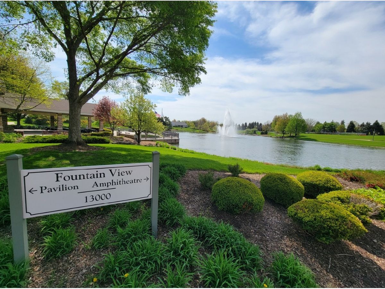
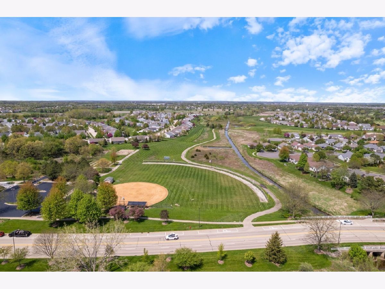
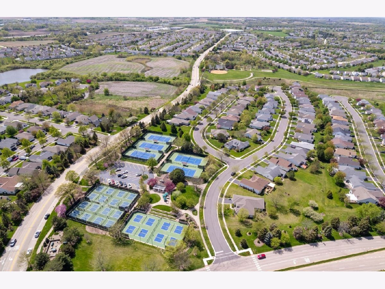
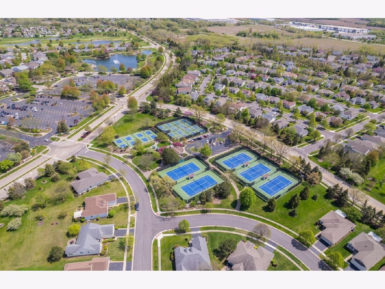
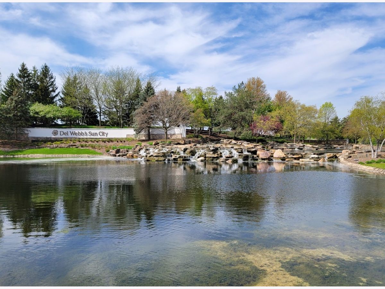

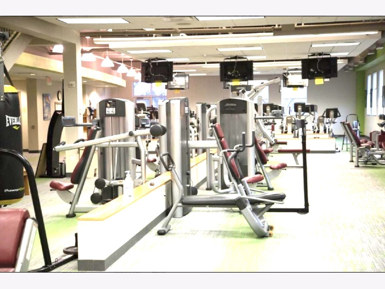
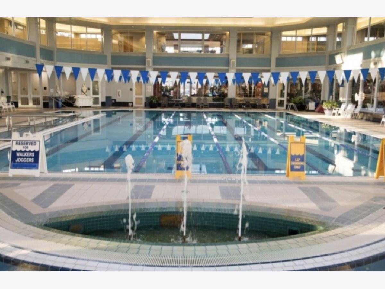
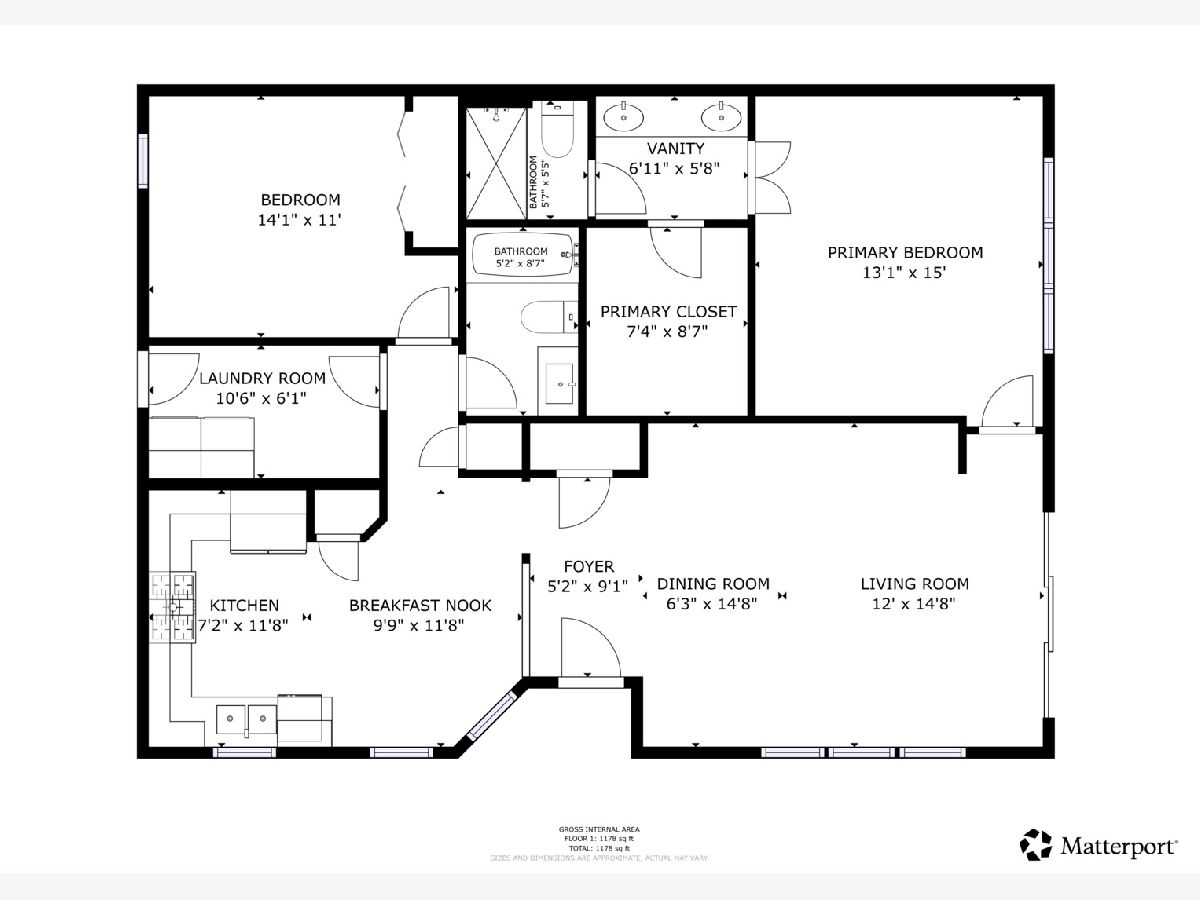
Room Specifics
Total Bedrooms: 2
Bedrooms Above Ground: 2
Bedrooms Below Ground: 0
Dimensions: —
Floor Type: —
Full Bathrooms: 2
Bathroom Amenities: Separate Shower,Double Sink,Soaking Tub
Bathroom in Basement: 0
Rooms: —
Basement Description: —
Other Specifics
| 2 | |
| — | |
| — | |
| — | |
| — | |
| 0.1619 | |
| — | |
| — | |
| — | |
| — | |
| Not in DB | |
| — | |
| — | |
| — | |
| — |
Tax History
| Year | Property Taxes |
|---|---|
| 2019 | $3,257 |
| 2023 | $4,289 |
| 2025 | $5,447 |
Contact Agent
Nearby Similar Homes
Nearby Sold Comparables
Contact Agent
Listing Provided By
Coldwell Banker Realty


