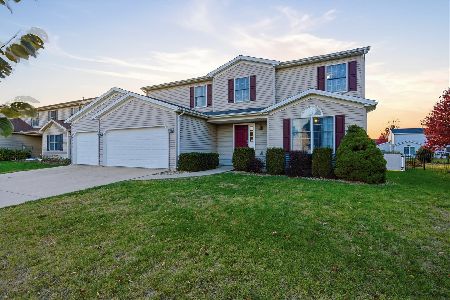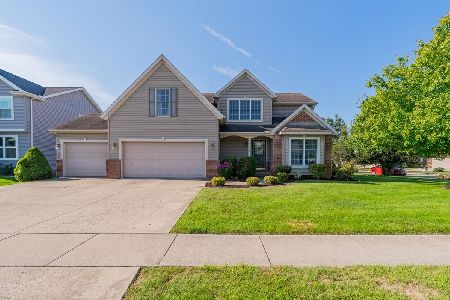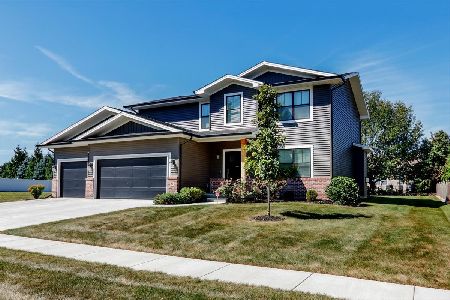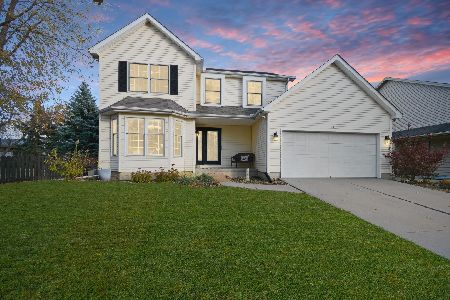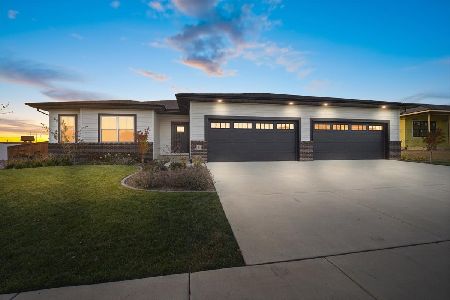1307 Longford Lane, Bloomington, Illinois 61704
$424,900
|
For Sale
|
|
| Status: | New |
| Sqft: | 3,008 |
| Cost/Sqft: | $141 |
| Beds: | 4 |
| Baths: | 4 |
| Year Built: | 2007 |
| Property Taxes: | $9,359 |
| Days On Market: | 2 |
| Lot Size: | 0,00 |
Description
Welcome to 1307 Longford Lane, a welldesigned and modern residence located in the desirable Gaelic Place West subdivision, with a private back yard. Built in 2007, this EAST facing home offers 5 bedrooms and 31/2 baths, with approximately 2,750 sq ft of living space. ****Interior Highlights **** Open and inviting floor plan featuring a large family room with fireplace. Spacious kitchen with ample storage, good size laundry room, and recent updates such as granite countertops, modern sink/faucet, Four wellsized bedrooms upstairs, offering flexibility for family, guests, or home office use. Exterior & Lot Sits on a nicely sized lot (10,430 sq ft) in a treelined, quiet neighborhood. Professionally landscaped backyard and patio area offering privacy and outdoor enjoyment. Apple trees in the backyard! Traditional exterior with brick and vinyl siding for low maintenance appeal. Location & Community Located in Bloomington's 61704 ZIP code, this home sits in a wellregarded residential area. Unit5 schools - Benjamin Elementary, Evans JHS and NCHS. Nearby schools and amenities make this an ideal fit for families or anyone looking for both comfort and convenience. The subdivision offers a sense of community, good access to local parks including 14 acre city park and nature, and no immediate rear neighbors adding to the privacy feel. Recent Upgrades This home has been exceptionally well-maintained with over $90,000 in improvements completed in recent years, including: ** Fresh interior paint throughout most of the home (Nov 2025), ** New luxury vinyl flooring in the family room and dining room (Nov 2025), ** New carpet in all upstairs bedrooms (Nov 2025) Finished basement (2020) providing extra living and storage space ,** New roof (2025) **, New dishwasher (2024),New garbage disposal (2024), Expanded patio and yard grading/ground adjustments (2023)-ideal for outdoor entertaining Overhead storage system in garage (2023) for added organization New shower in the primary/master bathroom and New larger patio and ground-level adjustments completed in 2023
Property Specifics
| Single Family | |
| — | |
| — | |
| 2007 | |
| — | |
| — | |
| No | |
| — |
| — | |
| Gaelic Place West | |
| — / Not Applicable | |
| — | |
| — | |
| — | |
| 12517491 | |
| 2112456003 |
Nearby Schools
| NAME: | DISTRICT: | DISTANCE: | |
|---|---|---|---|
|
Grade School
Benjamin Elementary |
5 | — | |
|
Middle School
Evans Jr High |
5 | Not in DB | |
|
High School
Normal Community High School |
5 | Not in DB | |
Property History
| DATE: | EVENT: | PRICE: | SOURCE: |
|---|---|---|---|
| 6 Jun, 2008 | Sold | $255,000 | MRED MLS |
| 18 Apr, 2008 | Under contract | $255,000 | MRED MLS |
| 18 Jul, 2007 | Listed for sale | $265,000 | MRED MLS |
| 23 Jun, 2014 | Sold | $245,400 | MRED MLS |
| 9 May, 2014 | Under contract | $259,900 | MRED MLS |
| 1 May, 2014 | Listed for sale | $259,900 | MRED MLS |
| 20 Apr, 2016 | Sold | $241,500 | MRED MLS |
| 28 Feb, 2016 | Under contract | $249,900 | MRED MLS |
| 8 Feb, 2016 | Listed for sale | $259,900 | MRED MLS |
| 13 Nov, 2025 | Listed for sale | $424,900 | MRED MLS |
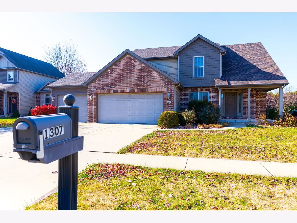
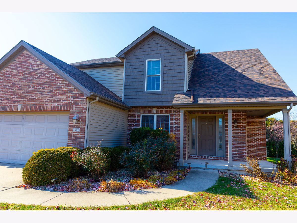
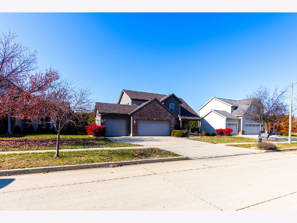
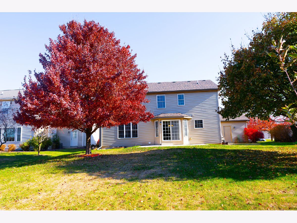
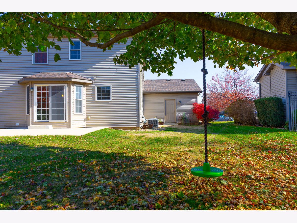
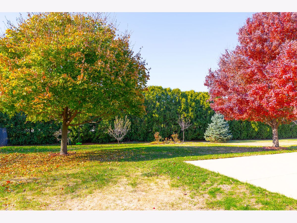
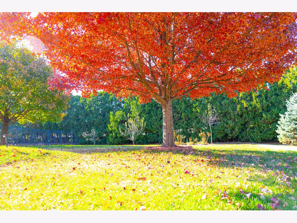
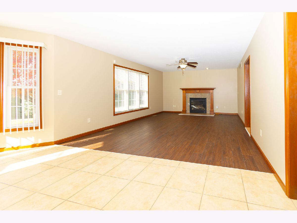
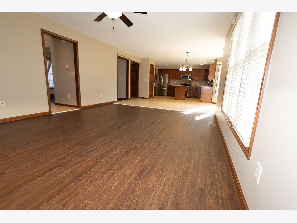
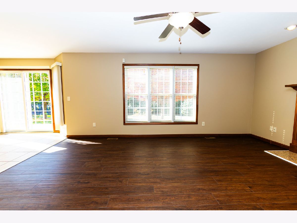
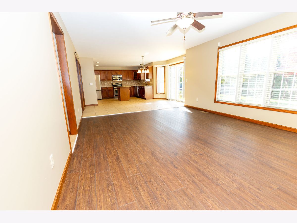
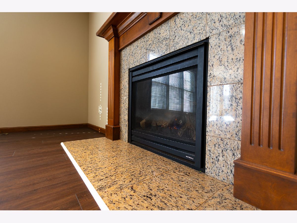
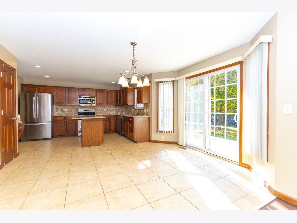
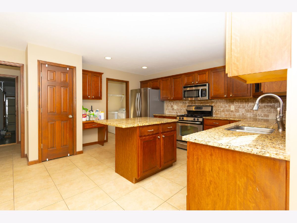
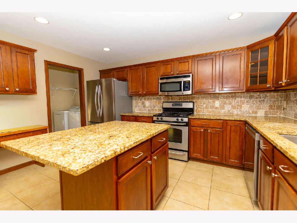
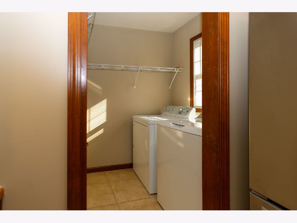
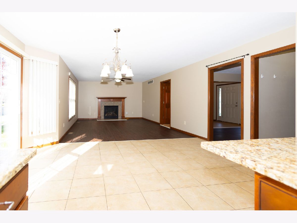
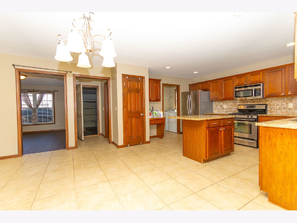
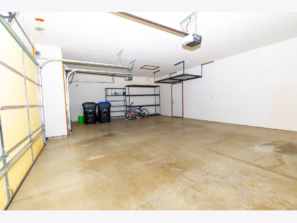
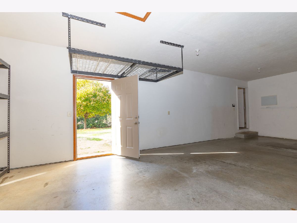
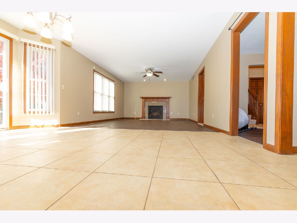
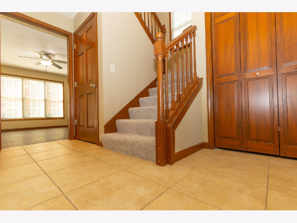
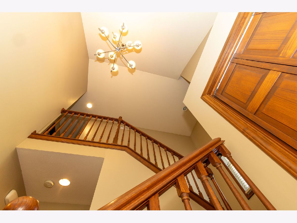
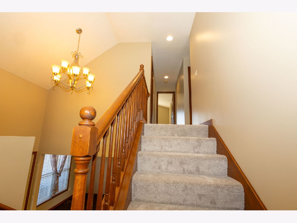
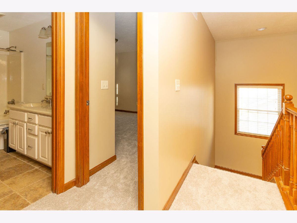
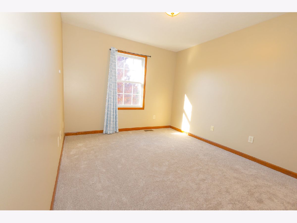
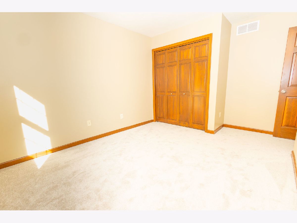
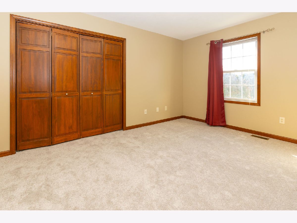
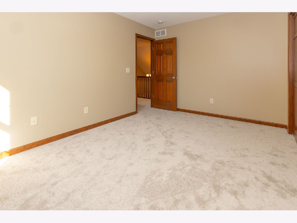
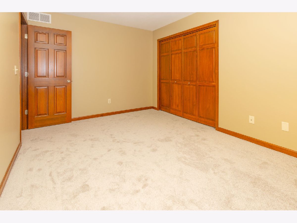
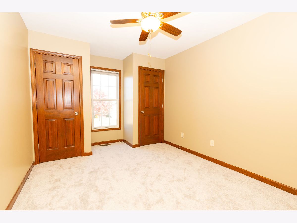
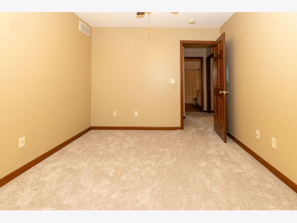
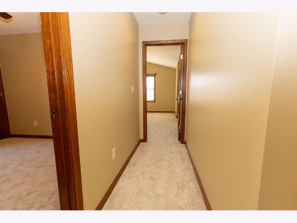
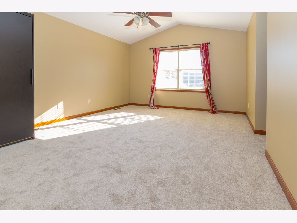
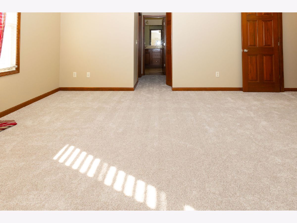
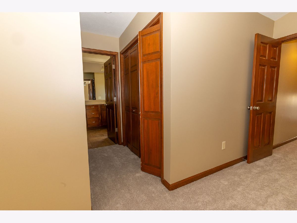
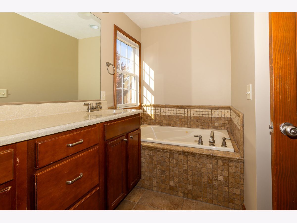
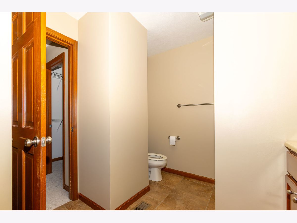
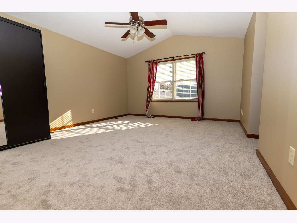
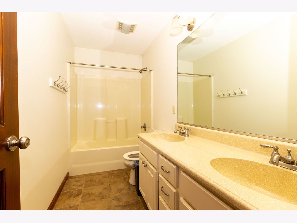
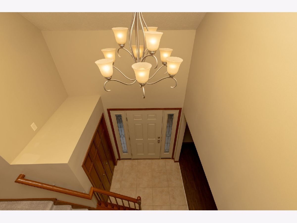
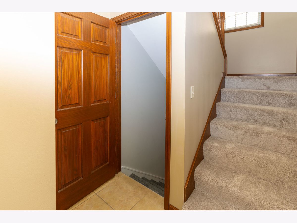
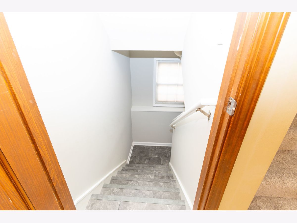
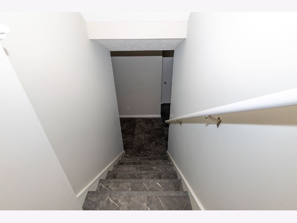
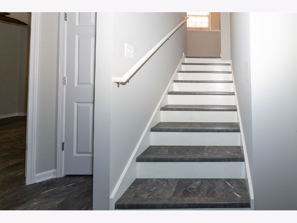
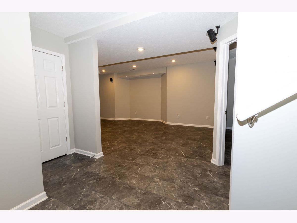
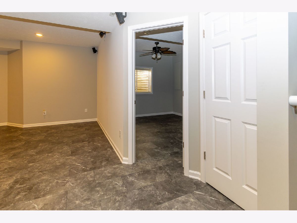
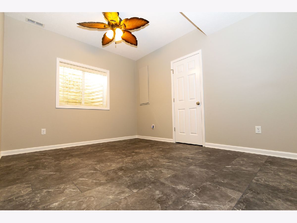
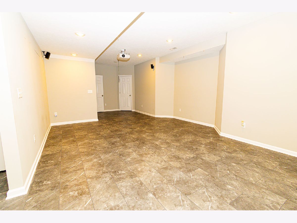
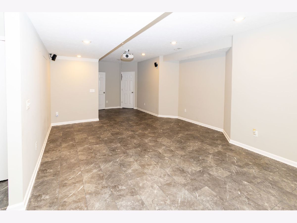
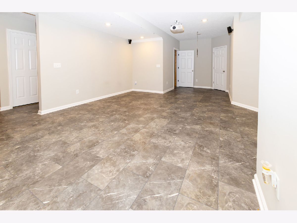
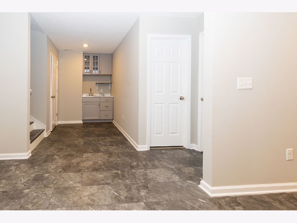
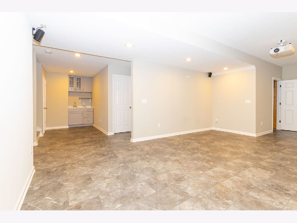
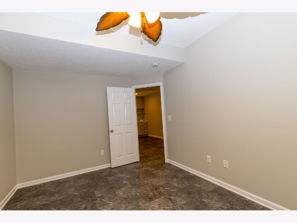
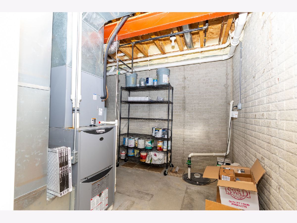
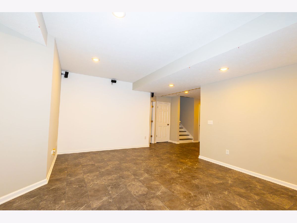
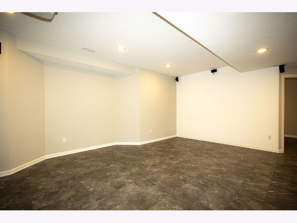
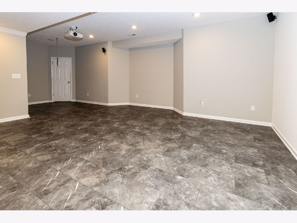
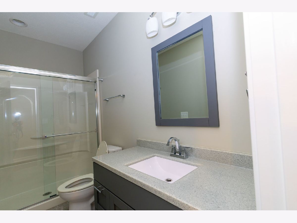
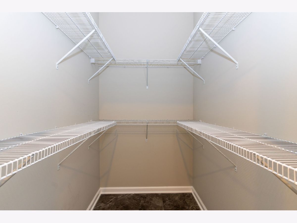
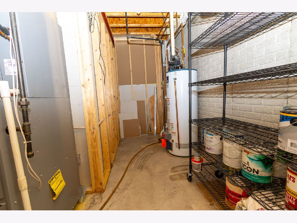
Room Specifics
Total Bedrooms: 5
Bedrooms Above Ground: 4
Bedrooms Below Ground: 1
Dimensions: —
Floor Type: —
Dimensions: —
Floor Type: —
Dimensions: —
Floor Type: —
Dimensions: —
Floor Type: —
Full Bathrooms: 4
Bathroom Amenities: —
Bathroom in Basement: 1
Rooms: —
Basement Description: —
Other Specifics
| 3 | |
| — | |
| — | |
| — | |
| — | |
| 70X149 | |
| — | |
| — | |
| — | |
| — | |
| Not in DB | |
| — | |
| — | |
| — | |
| — |
Tax History
| Year | Property Taxes |
|---|---|
| 2014 | $6,278 |
| 2016 | $6,300 |
| 2025 | $9,359 |
Contact Agent
Nearby Similar Homes
Nearby Sold Comparables
Contact Agent
Listing Provided By
Brilliant Real Estate


