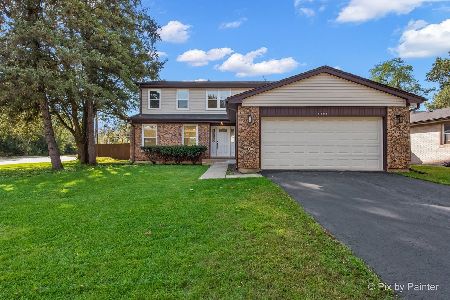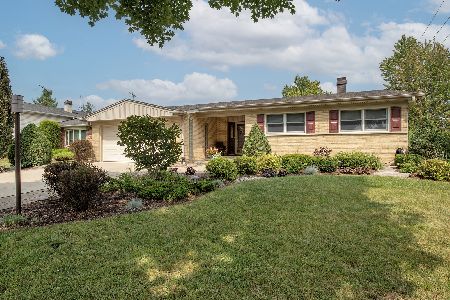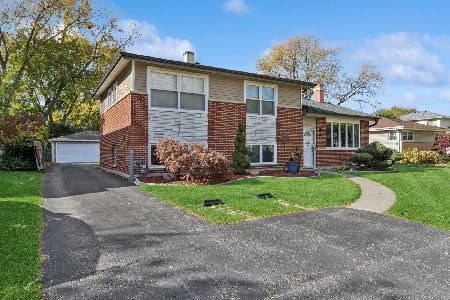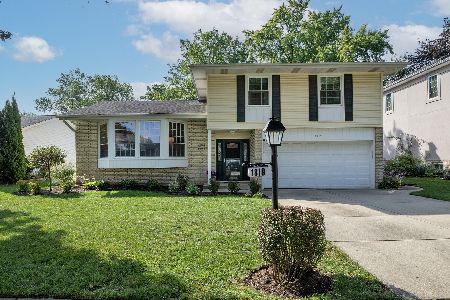1314 Lama Lane, Mount Prospect, Illinois 60056
$775,000
|
Sold
|
|
| Status: | Closed |
| Sqft: | 2,906 |
| Cost/Sqft: | $275 |
| Beds: | 4 |
| Baths: | 4 |
| Year Built: | 1980 |
| Property Taxes: | $14,315 |
| Days On Market: | 173 |
| Lot Size: | 0,24 |
Description
Awesome All Brick Ranch With full finished basement! Backs to Bush Trails Park. Huge living room with two skylights and a three sided fireplace separating a large eating area. Kitchen with loads of granite countertop space a desk and loads of cabinet space with 42 inch upper cabinets. Wall was removed to open the kitchen to the dining area. A cozy family room and 4 generous Bedrooms on main level. Master bedroom with walk in closet large master bath featuring a Whirlpool tub, separate shower, long vanity with double sinks hey lighted mirror with Defogger. Huge basement with the workshop 2 storage areas large rec room and game room Area separated by three sided fireplace. Basement has full bath and plumbing rough-in for a wet bar. Situated on a large cul-de-sac lot with a large backyard. Nicely updated. Backup generator.
Property Specifics
| Single Family | |
| — | |
| — | |
| 1980 | |
| — | |
| RANCH | |
| No | |
| 0.24 |
| Cook | |
| Tree Farm Estates | |
| — / Not Applicable | |
| — | |
| — | |
| — | |
| 12385474 | |
| 03252130140000 |
Nearby Schools
| NAME: | DISTRICT: | DISTANCE: | |
|---|---|---|---|
|
Grade School
Indian Grove Elementary School |
26 | — | |
|
Middle School
River Trails Middle School |
26 | Not in DB | |
|
High School
John Hersey High School |
214 | Not in DB | |
Property History
| DATE: | EVENT: | PRICE: | SOURCE: |
|---|---|---|---|
| 6 Nov, 2025 | Sold | $775,000 | MRED MLS |
| 8 Sep, 2025 | Under contract | $800,000 | MRED MLS |
| — | Last price change | $825,000 | MRED MLS |
| 4 Jun, 2025 | Listed for sale | $825,000 | MRED MLS |






































Room Specifics
Total Bedrooms: 4
Bedrooms Above Ground: 4
Bedrooms Below Ground: 0
Dimensions: —
Floor Type: —
Dimensions: —
Floor Type: —
Dimensions: —
Floor Type: —
Full Bathrooms: 4
Bathroom Amenities: Whirlpool,Separate Shower,Double Sink
Bathroom in Basement: 1
Rooms: —
Basement Description: —
Other Specifics
| 2 | |
| — | |
| — | |
| — | |
| — | |
| 55 X 113 X 112 X 77X 143 | |
| Unfinished | |
| — | |
| — | |
| — | |
| Not in DB | |
| — | |
| — | |
| — | |
| — |
Tax History
| Year | Property Taxes |
|---|---|
| 2025 | $14,315 |
Contact Agent
Nearby Similar Homes
Nearby Sold Comparables
Contact Agent
Listing Provided By
Keller Williams Success Realty











