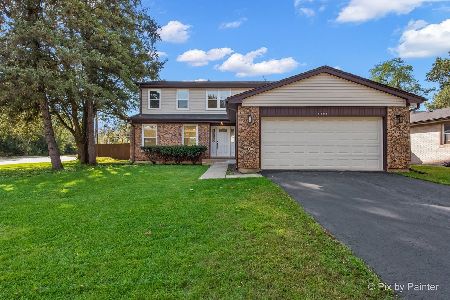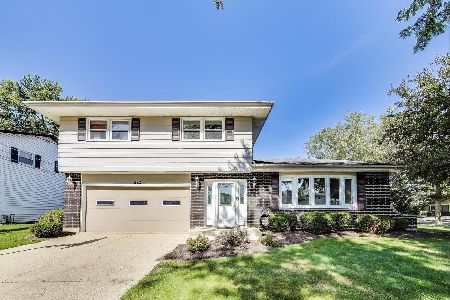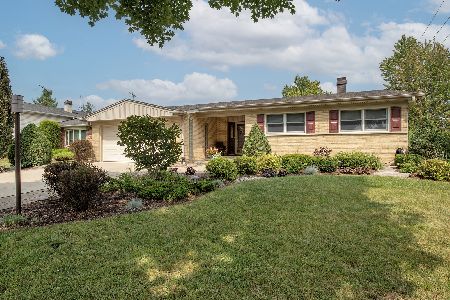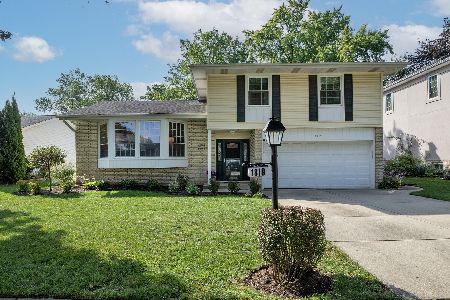1414 Sauk Lane, Mount Prospect, Illinois 60056
$475,000
|
For Sale
|
|
| Status: | New |
| Sqft: | 1,690 |
| Cost/Sqft: | $281 |
| Beds: | 3 |
| Baths: | 2 |
| Year Built: | 1961 |
| Property Taxes: | $8,011 |
| Days On Market: | 1 |
| Lot Size: | 0,23 |
Description
Calling all garage enthusiasts and backyard dreamers! A Rare Find! This well-maintained 3-bedroom, 2-bath split-level home with updates throughout including Spa-Like Bathroom/Whirlpool Tub! Inside, you'll find a comfortable and functional layout with bright living spaces, You'll love the updated kitchen with luxury appliances including a GE Cafe refrigerator, Miele dishwasher, Miele oven, Bosch range hood, and Miele range - a perfect blend of function and style for the home chef. The lower level offers incredible flexibility with a theatre room for movie nights, additional flex space for a gym or office, and a windowless den - perfect for shift workers or anyone needing a quiet, dark space for quality daytime rest. Furnace & C/A new in 2022! The garage measuring an impressive 26.36' x 30.40' - Plenty of Room to Park 3 cars inside! Perfect for car collectors, workshop seekers, or anyone who needs serious storage space. Set on a generous lot (72x141x59x143), the fenced backyard and the shed for added storage offers endless possibilities - from gardening to entertaining to future additions like a pool or patio. Whether you're a gearhead, hobbyist, or just looking for room to grow, this property delivers the space you crave - both inside and out.
Property Specifics
| Single Family | |
| — | |
| — | |
| 1961 | |
| — | |
| Split Level/Lower Level be | |
| No | |
| 0.23 |
| Cook | |
| Coachlight Manor | |
| 0 / Not Applicable | |
| — | |
| — | |
| — | |
| 12491457 | |
| 03252070030000 |
Nearby Schools
| NAME: | DISTRICT: | DISTANCE: | |
|---|---|---|---|
|
Grade School
Indian Grove Elementary School |
26 | — | |
|
Middle School
River Trails Middle School |
26 | Not in DB | |
|
High School
John Hersey High School |
214 | Not in DB | |
Property History
| DATE: | EVENT: | PRICE: | SOURCE: |
|---|---|---|---|
| 30 Sep, 2008 | Sold | $365,000 | MRED MLS |
| 17 Jul, 2008 | Under contract | $385,000 | MRED MLS |
| 5 May, 2008 | Listed for sale | $385,000 | MRED MLS |
| 1 Apr, 2014 | Sold | $335,000 | MRED MLS |
| 2 Feb, 2014 | Under contract | $369,600 | MRED MLS |
| 13 Jan, 2014 | Listed for sale | $369,600 | MRED MLS |
| 30 Oct, 2025 | Listed for sale | $475,000 | MRED MLS |
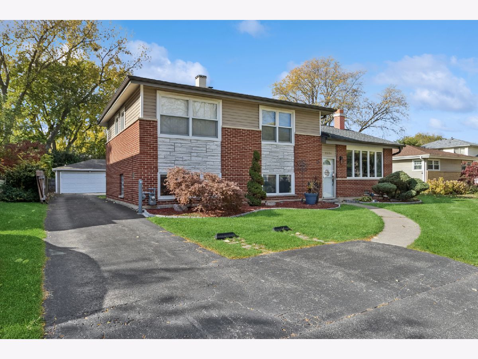
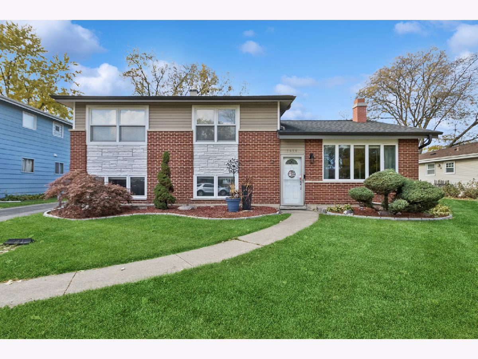
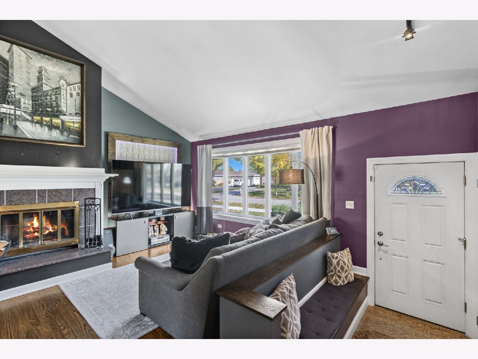
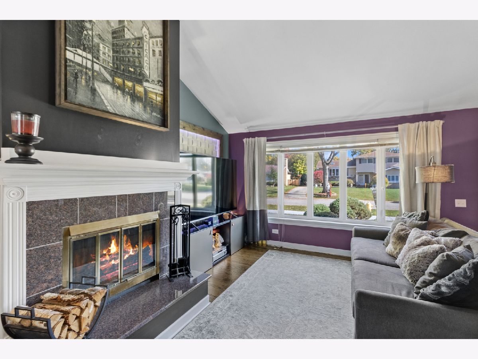
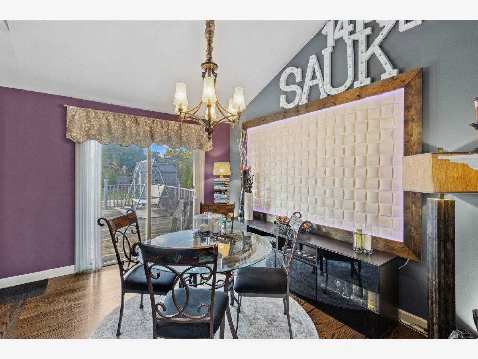
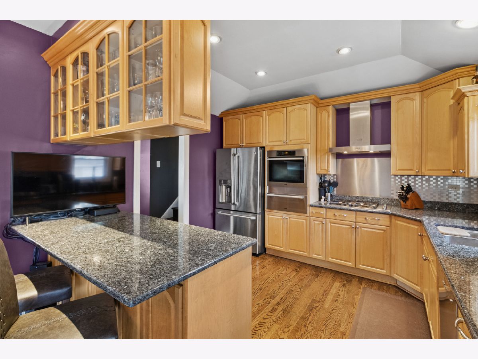
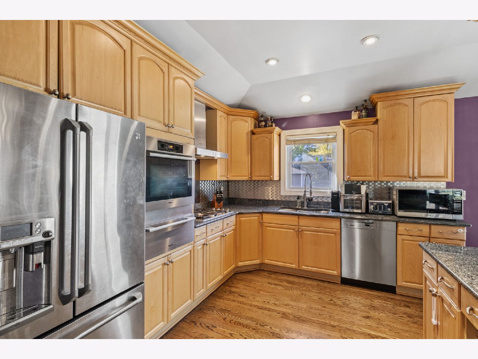
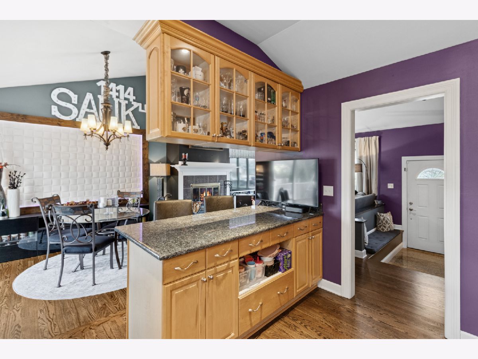
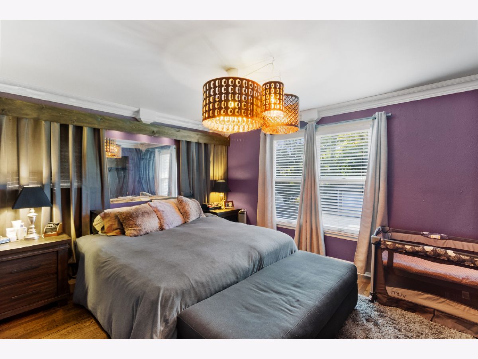
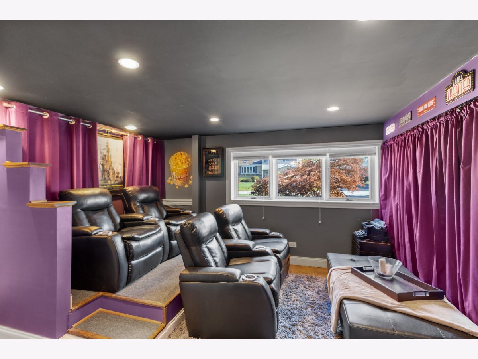
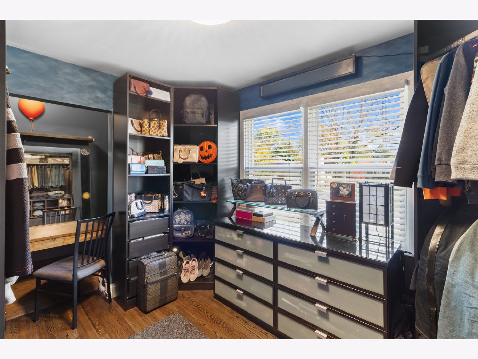
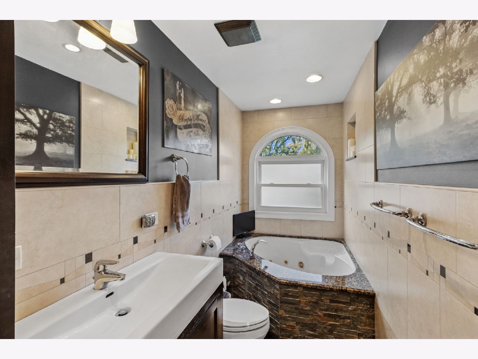
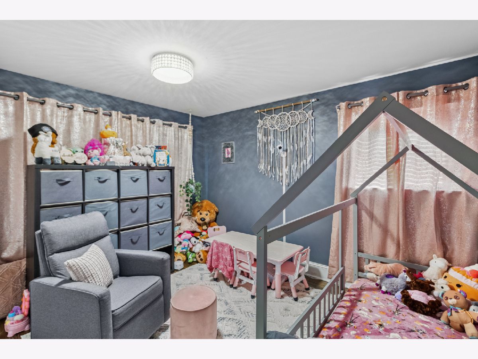
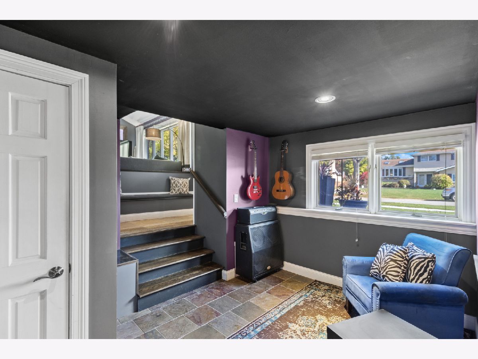
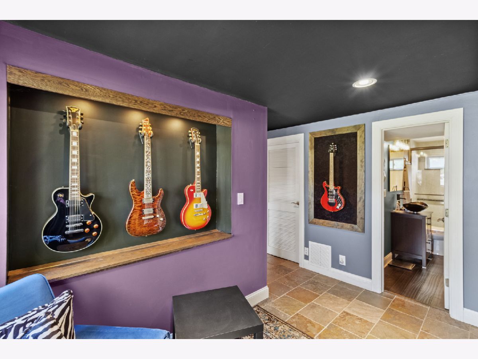
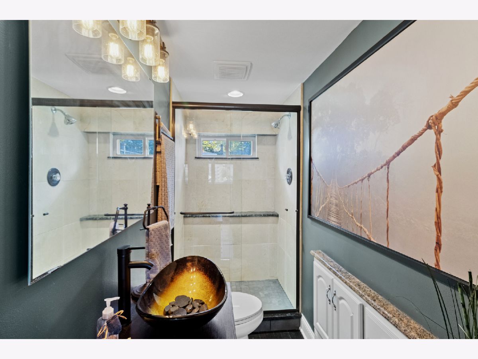
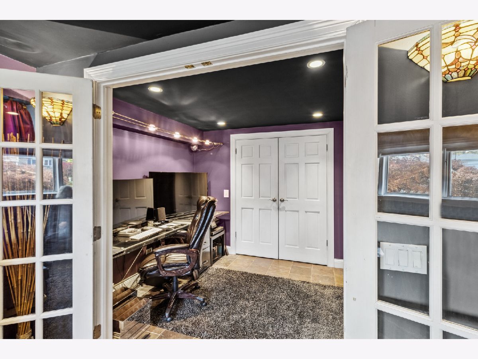
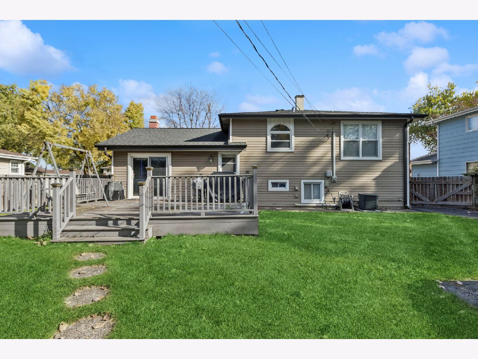
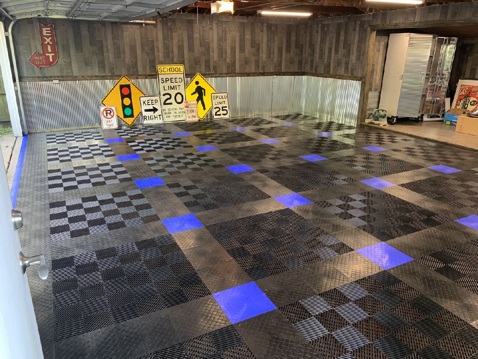
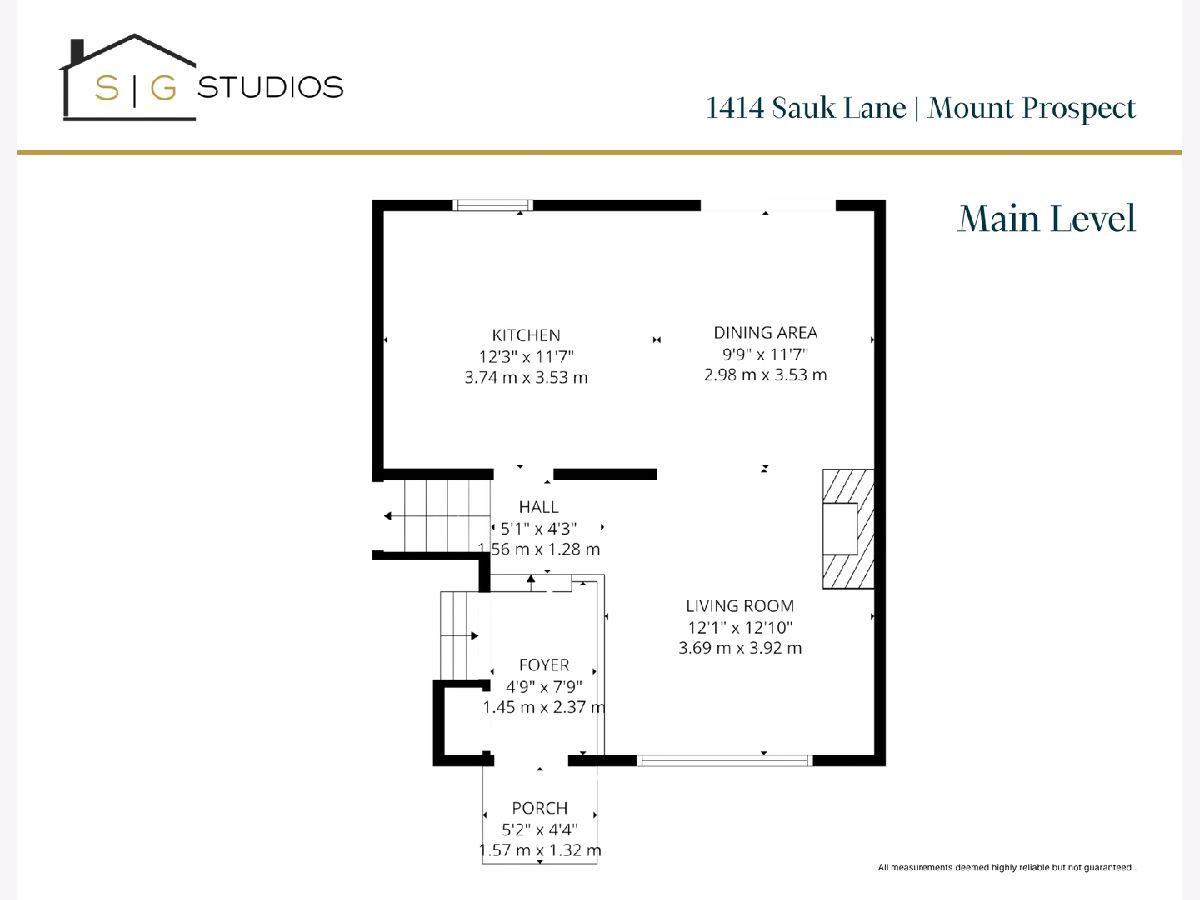
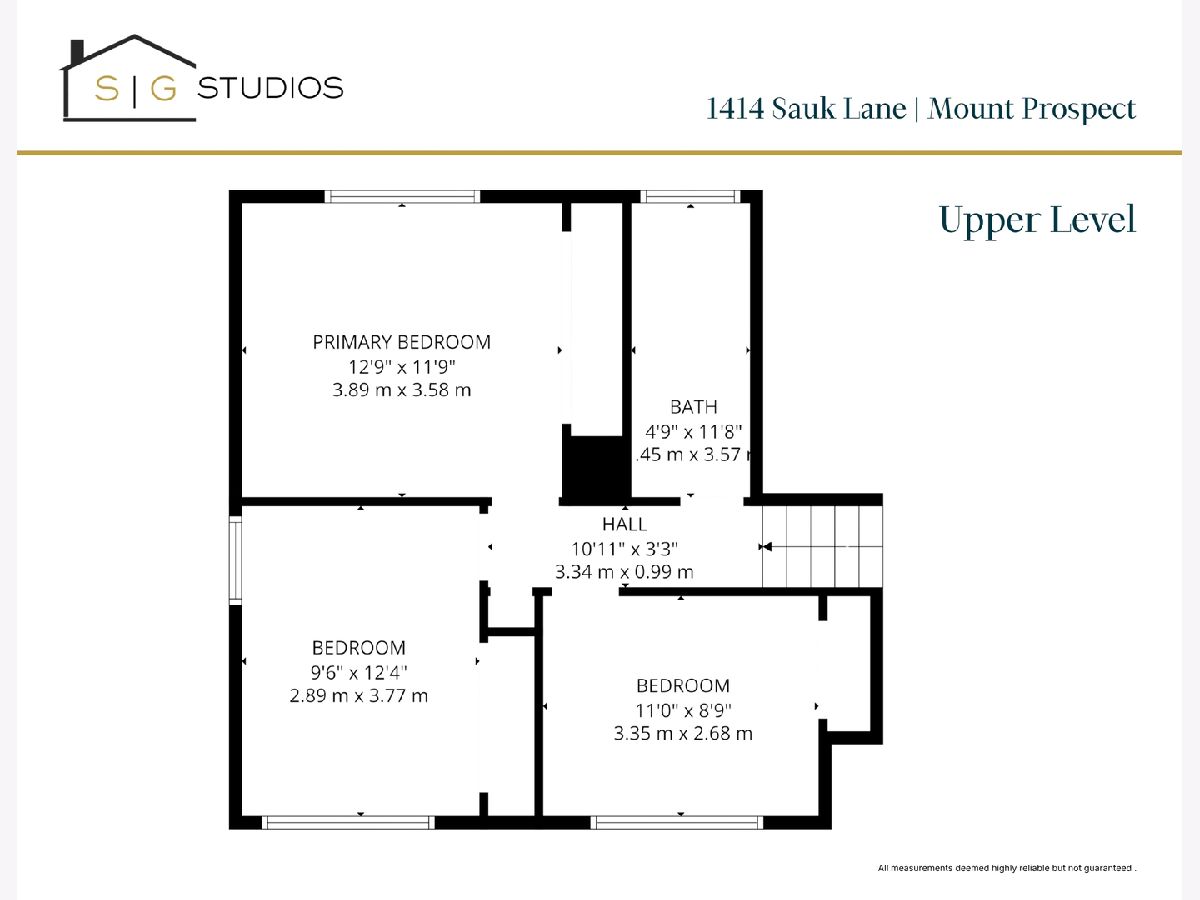
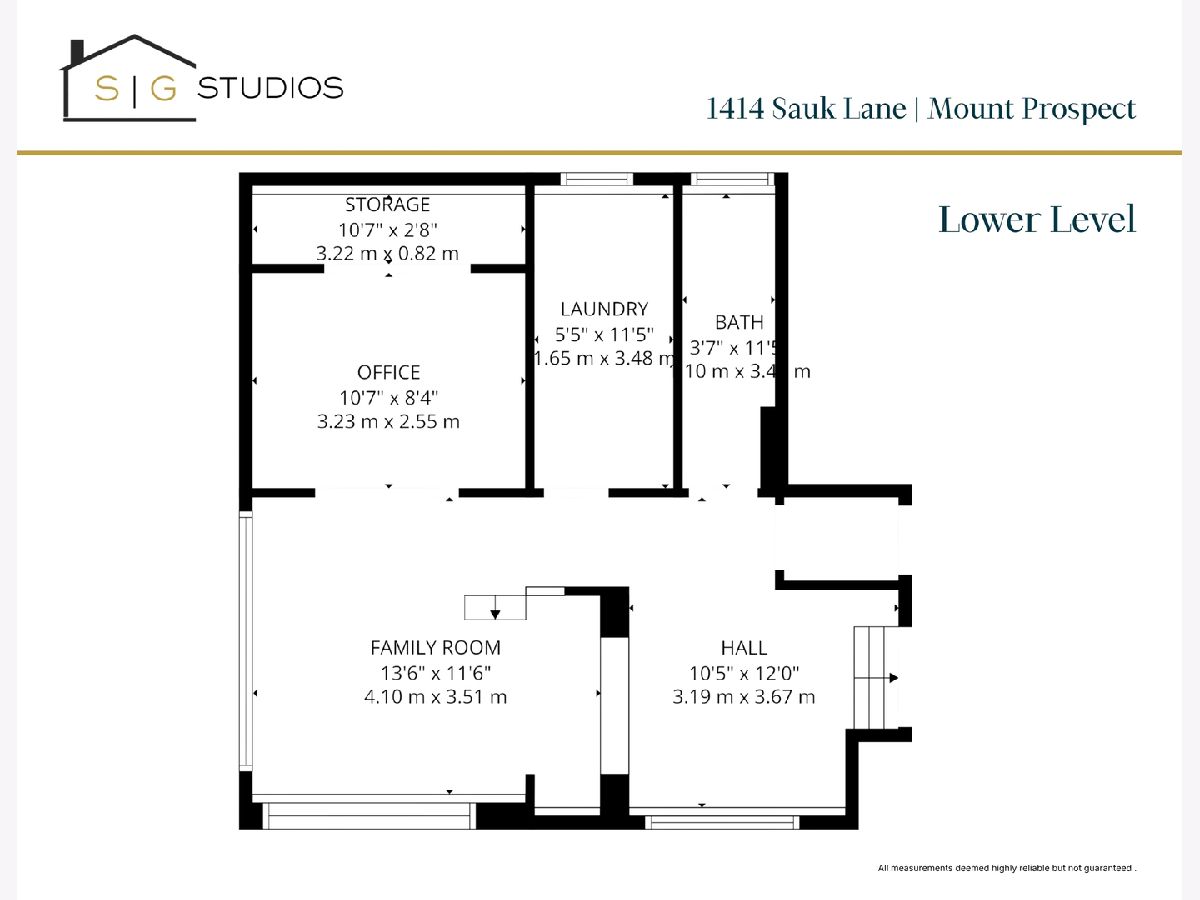
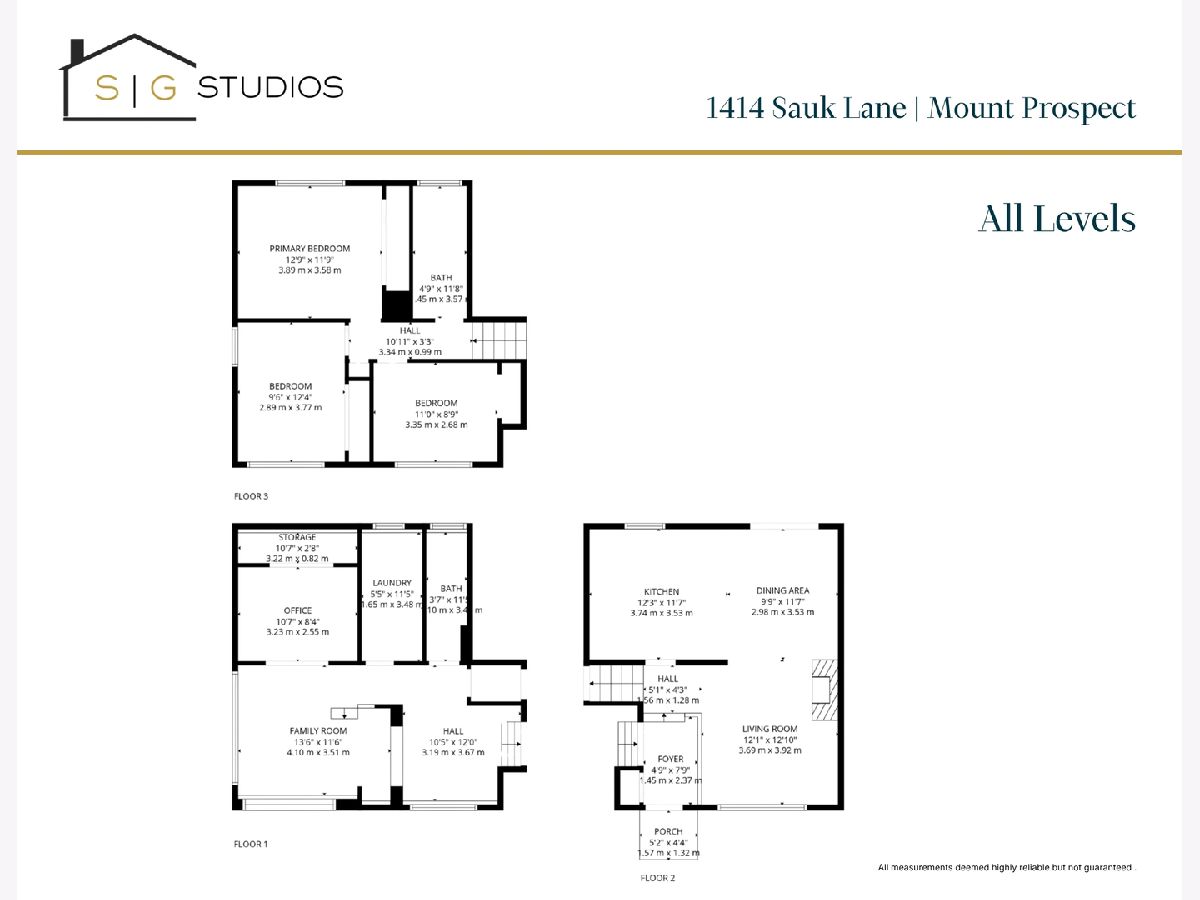
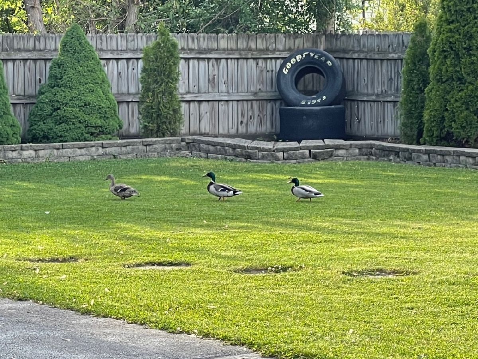
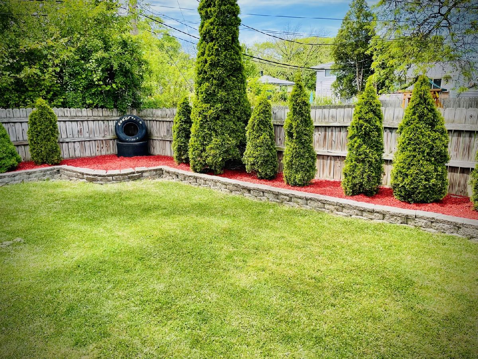
Room Specifics
Total Bedrooms: 3
Bedrooms Above Ground: 3
Bedrooms Below Ground: 0
Dimensions: —
Floor Type: —
Dimensions: —
Floor Type: —
Full Bathrooms: 2
Bathroom Amenities: Whirlpool
Bathroom in Basement: 1
Rooms: —
Basement Description: —
Other Specifics
| 3 | |
| — | |
| — | |
| — | |
| — | |
| 72x142 | |
| — | |
| — | |
| — | |
| — | |
| Not in DB | |
| — | |
| — | |
| — | |
| — |
Tax History
| Year | Property Taxes |
|---|---|
| 2008 | $6,347 |
| 2014 | $6,998 |
| 2025 | $8,011 |
Contact Agent
Nearby Similar Homes
Nearby Sold Comparables
Contact Agent
Listing Provided By
Baird & Warner Real Estate - Algonquin


