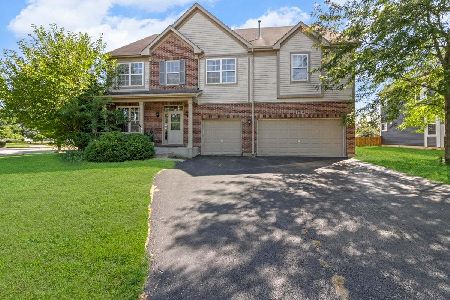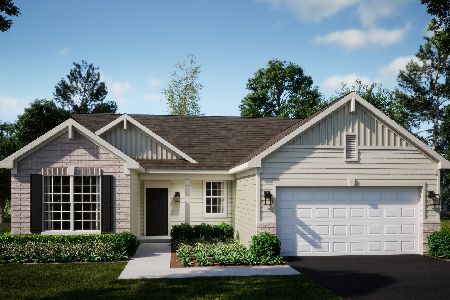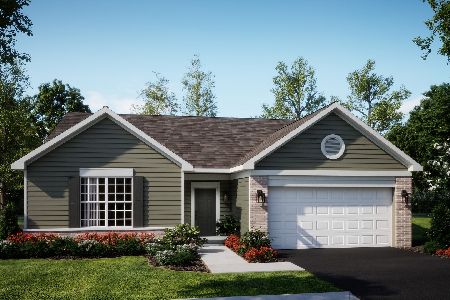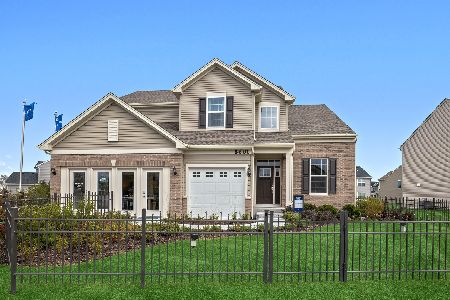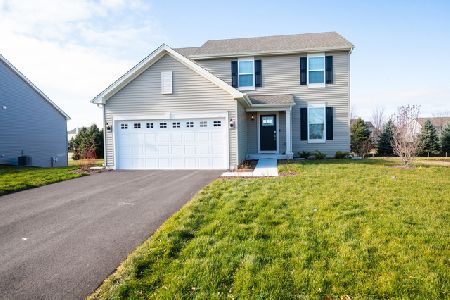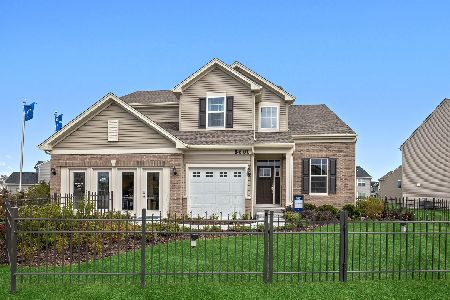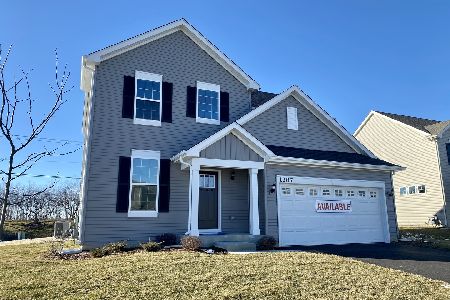1315 Sage Circle, Joliet, Illinois 60431
$504,900
|
For Sale
|
|
| Status: | Active |
| Sqft: | 2,612 |
| Cost/Sqft: | $193 |
| Beds: | 4 |
| Baths: | 3 |
| Year Built: | 2021 |
| Property Taxes: | $10,872 |
| Days On Market: | 75 |
| Lot Size: | 0,26 |
Description
Welcome to Lakewood Prairie! This newer built corner home features 4-bedroom, 2.5-baths and a 3 car garage. The main floor welcomes you to a formal living room that opens up to a dining room, a home office space and a spacious family room that's perfect for gatherings. The second floor offers a primary master bedroom with a walk-in closet and three additional spacious bedrooms and a full bathroom. Spacious unfinished basement offers endless possibilities that can be tailored to your needs-ideal for storage, a home gym, or more living space. Located in the sought-after Minooka school district, this home also includes solar panels for energy efficiency, access to community amenities such as a clubhouse, pool, basketball and volleyball courts, walking trails, and much more!!
Property Specifics
| Single Family | |
| — | |
| — | |
| 2021 | |
| — | |
| GALVESTON C EI | |
| No | |
| 0.26 |
| Kendall | |
| Lakewood Prairie | |
| 55 / Monthly | |
| — | |
| — | |
| — | |
| 12447793 | |
| 0901152033 |
Nearby Schools
| NAME: | DISTRICT: | DISTANCE: | |
|---|---|---|---|
|
High School
Minooka Community High School |
111 | Not in DB | |
Property History
| DATE: | EVENT: | PRICE: | SOURCE: |
|---|---|---|---|
| 29 Jun, 2021 | Sold | $372,309 | MRED MLS |
| 6 Feb, 2021 | Under contract | $372,309 | MRED MLS |
| — | Last price change | $362,309 | MRED MLS |
| 24 Jan, 2021 | Listed for sale | $362,309 | MRED MLS |
| 6 Jun, 2022 | Sold | $400,000 | MRED MLS |
| 5 May, 2022 | Under contract | $390,000 | MRED MLS |
| 2 May, 2022 | Listed for sale | $390,000 | MRED MLS |
| — | Last price change | $519,900 | MRED MLS |
| 20 Aug, 2025 | Listed for sale | $519,900 | MRED MLS |
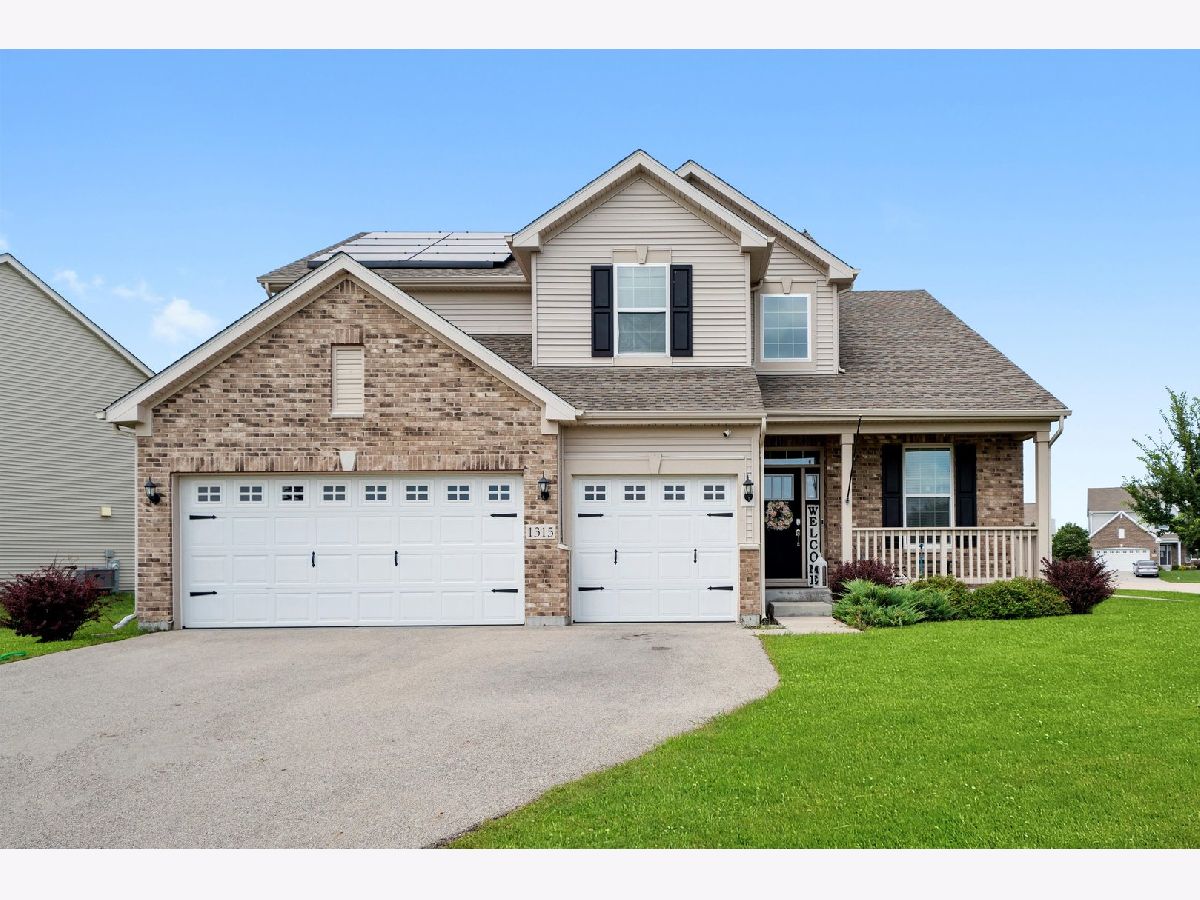




























Room Specifics
Total Bedrooms: 4
Bedrooms Above Ground: 4
Bedrooms Below Ground: 0
Dimensions: —
Floor Type: —
Dimensions: —
Floor Type: —
Dimensions: —
Floor Type: —
Full Bathrooms: 3
Bathroom Amenities: Separate Shower,Double Sink
Bathroom in Basement: 0
Rooms: —
Basement Description: —
Other Specifics
| 3 | |
| — | |
| — | |
| — | |
| — | |
| 119X90X136X86 | |
| Unfinished | |
| — | |
| — | |
| — | |
| Not in DB | |
| — | |
| — | |
| — | |
| — |
Tax History
| Year | Property Taxes |
|---|---|
| — | $10,872 |
Contact Agent
Nearby Similar Homes
Nearby Sold Comparables
Contact Agent
Listing Provided By
Re/Max In The Village


