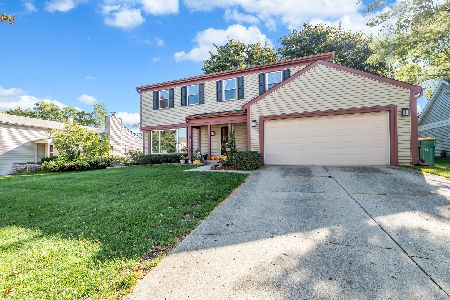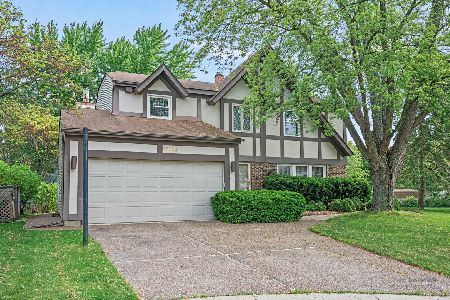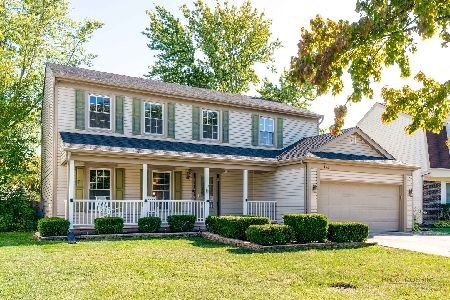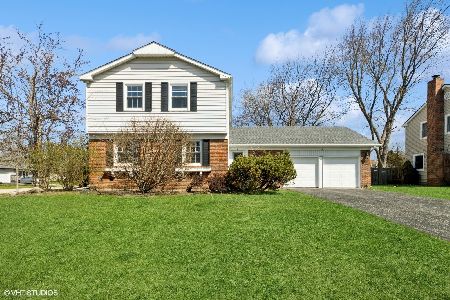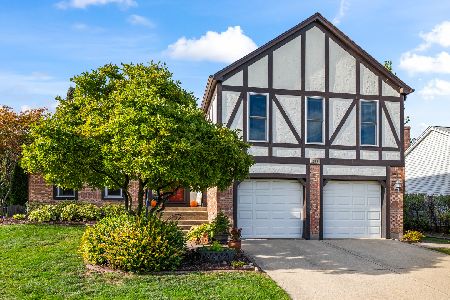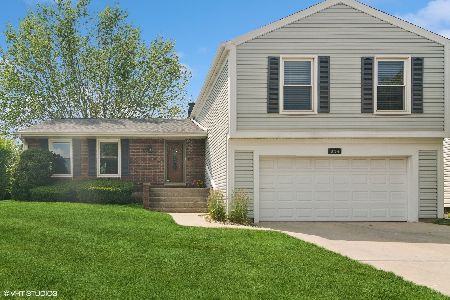1327 Larchmont Drive, Buffalo Grove, Illinois 60089
$639,900
|
For Sale
|
|
| Status: | New |
| Sqft: | 2,669 |
| Cost/Sqft: | $240 |
| Beds: | 4 |
| Baths: | 3 |
| Year Built: | 1975 |
| Property Taxes: | $14,818 |
| Days On Market: | 0 |
| Lot Size: | 0,28 |
Description
Welcome home ... bright and beautifully updated 4 bedroom, 2.1 bath, plus a finished basement, and 2-car garage home situated on an oversized, tree-lined corner lot in the heart of Strathmore Grove. Inside are gorgeous hardwood floors flowing throughout the main level, upper floor, and lower level! New windows fill the home with natural light. The spacious living room features recessed lighting and crown molding and opens seamlessly to the dining room, complete with chair rail and a large window. The updated kitchen boasts 42" cabinets with crown molding, granite countertops, stainless steel appliances, and space for a table. A sliding glass door leads to the expanded deck overlooking the private, tree-lined yard perfect for grilling, gardening, entertaining, or simply relaxing outside. The lower level family room is large and features recessed lighting along with natural light. Upstairs, the primary suite offers a walk-in closet and an updated en-suite bathroom. Three additional bedrooms are all generously sized and feature wall closets. The updated hall bath includes a large tub/shower combo, vanity with granite top and extra storage. The finished basement provides even more living space with a large recreation room featuring a built-in bar as well as a flexible second area that can function as an office, playroom, or exercise space. Conveniently located near Route 83, schools, parks, shopping, restaurants, and entertainment. Windows (2024), Washer & Dryer (2022), A/C (2021), Sump Pump (2021), Back up Sump & Battery (2025). Award-winning District 96 and Stevenson HS!
Property Specifics
| Single Family | |
| — | |
| — | |
| 1975 | |
| — | |
| Beautiful | |
| No | |
| 0.28 |
| Lake | |
| Strathmore Grove | |
| 0 / Not Applicable | |
| — | |
| — | |
| — | |
| 12509581 | |
| 15291110070000 |
Nearby Schools
| NAME: | DISTRICT: | DISTANCE: | |
|---|---|---|---|
|
Grade School
Prairie Elementary School |
96 | — | |
|
Middle School
Twin Groves Middle School |
96 | Not in DB | |
|
High School
Adlai E Stevenson High School |
125 | Not in DB | |
Property History
| DATE: | EVENT: | PRICE: | SOURCE: |
|---|---|---|---|
| 11 Mar, 2013 | Sold | $255,250 | MRED MLS |
| 21 Jan, 2013 | Under contract | $229,000 | MRED MLS |
| 18 Jan, 2013 | Listed for sale | $229,000 | MRED MLS |
| 12 Jul, 2013 | Sold | $400,000 | MRED MLS |
| 22 May, 2013 | Under contract | $389,750 | MRED MLS |
| 16 May, 2013 | Listed for sale | $389,750 | MRED MLS |
| 17 Jun, 2016 | Sold | $439,500 | MRED MLS |
| 27 Apr, 2016 | Under contract | $449,000 | MRED MLS |
| 6 Apr, 2016 | Listed for sale | $449,000 | MRED MLS |
| 6 Nov, 2025 | Listed for sale | $639,900 | MRED MLS |
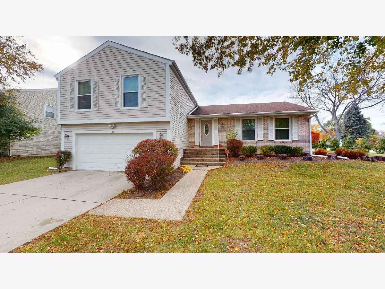
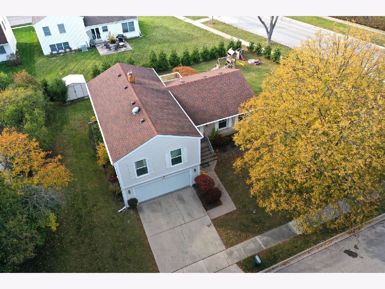
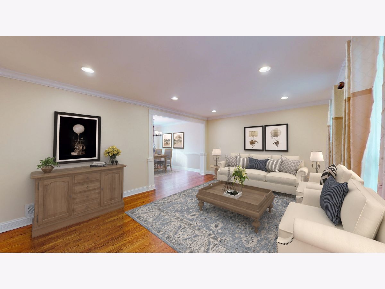
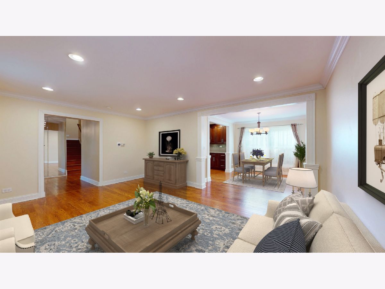
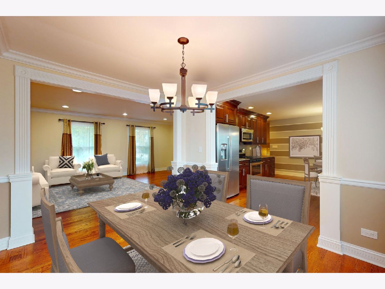
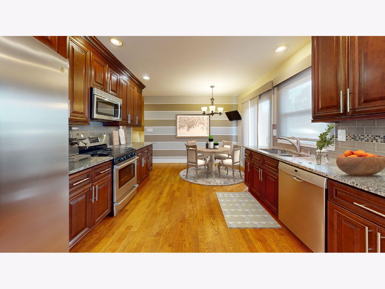
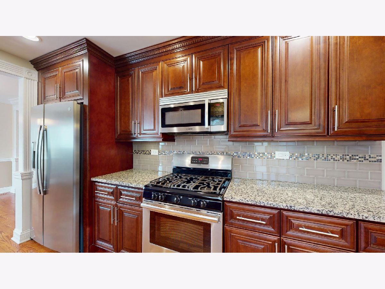
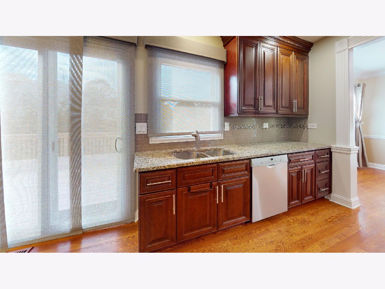
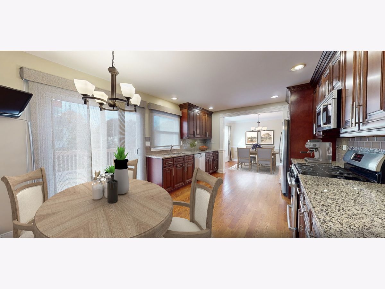
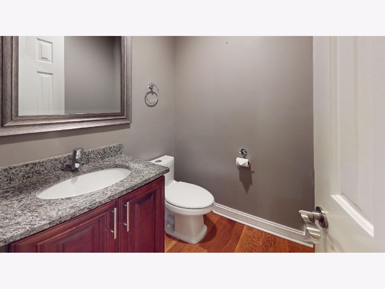
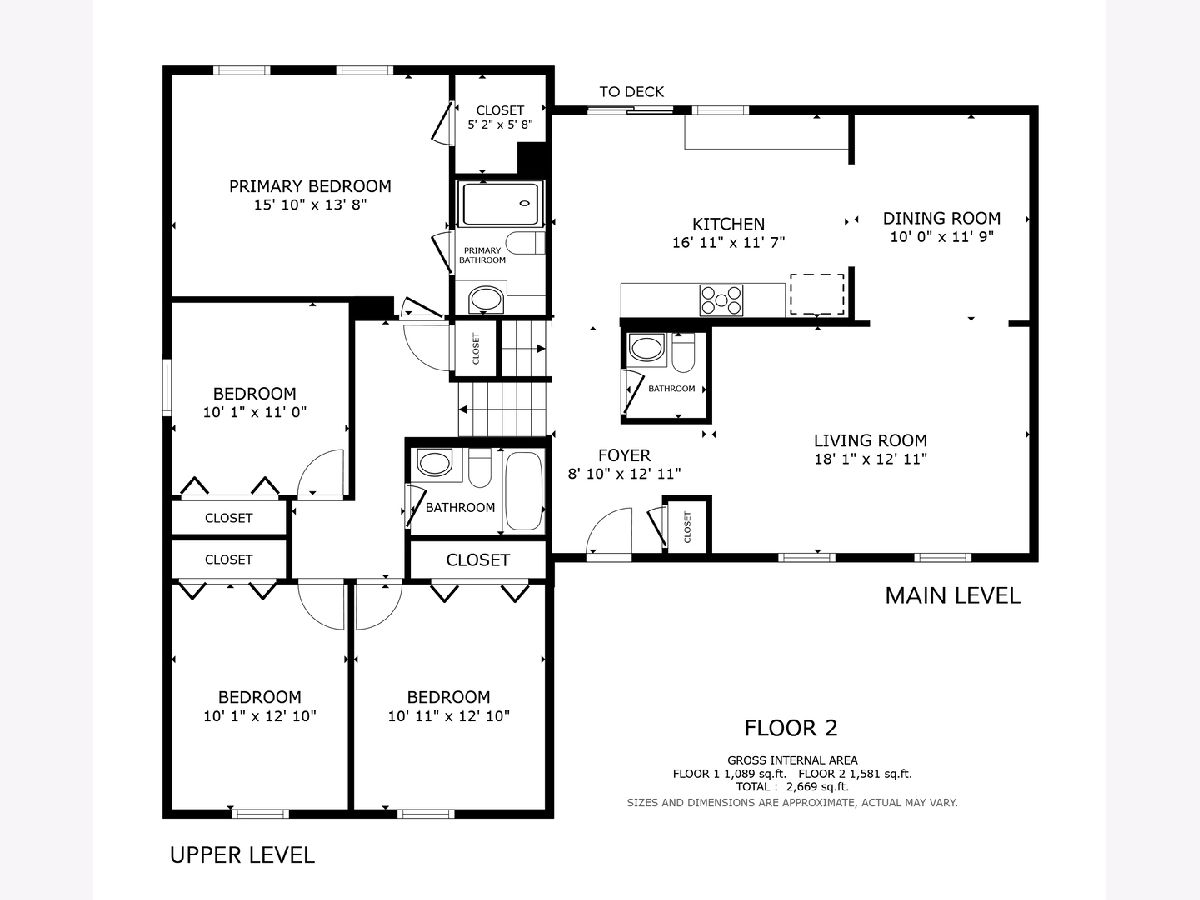
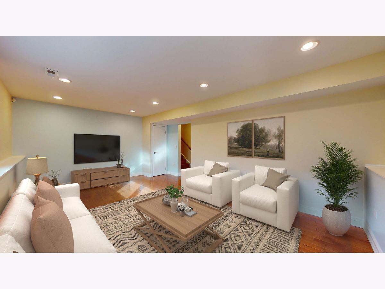
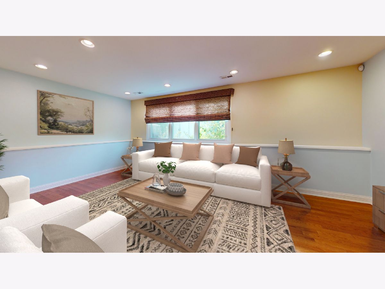
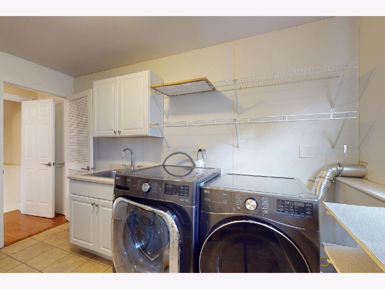
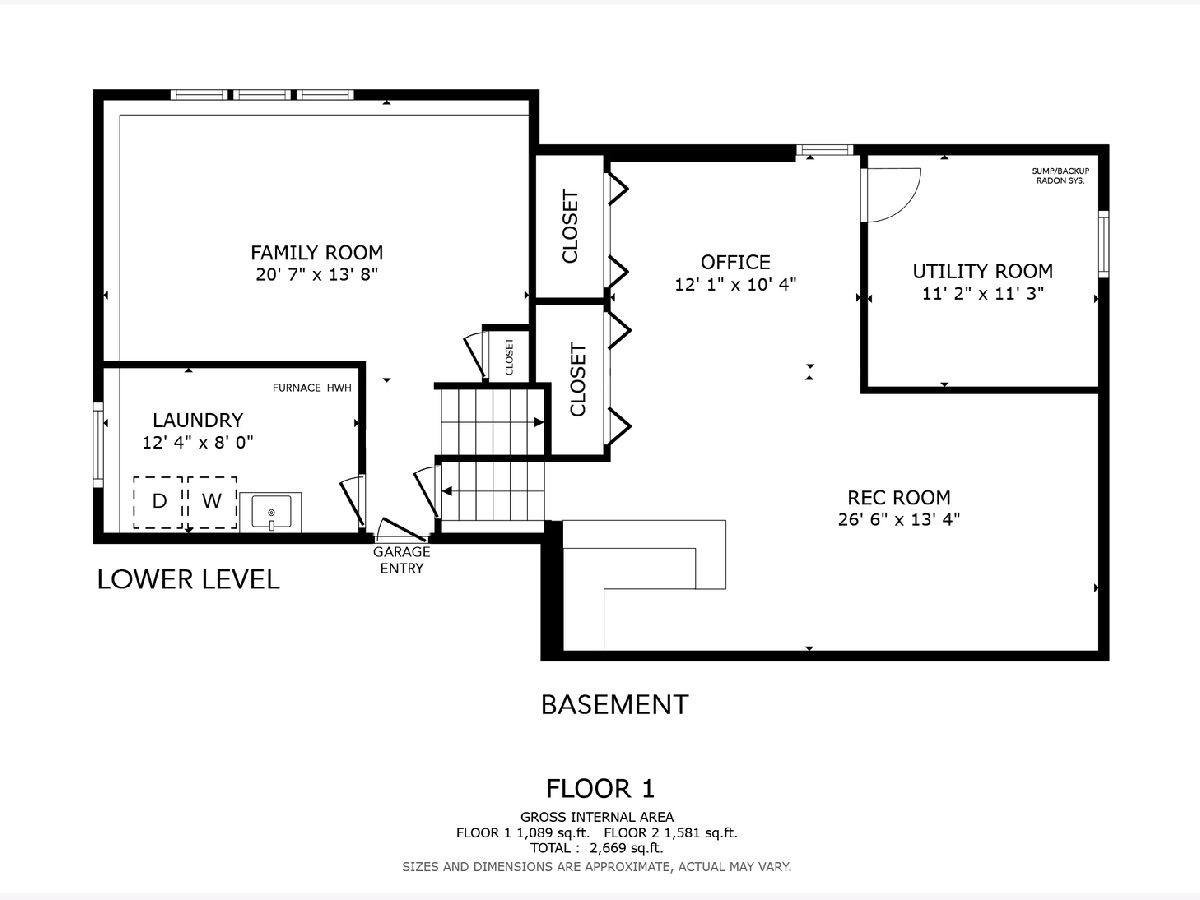
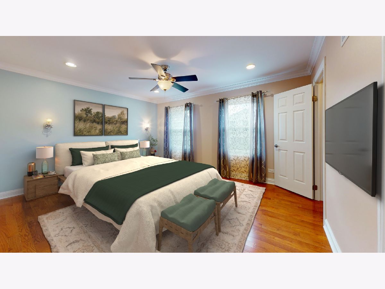
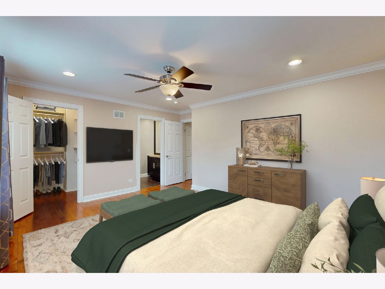
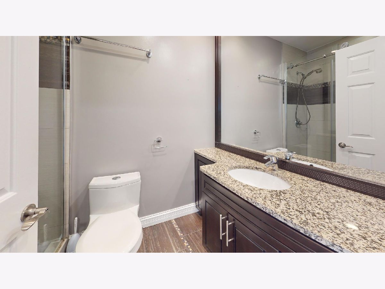
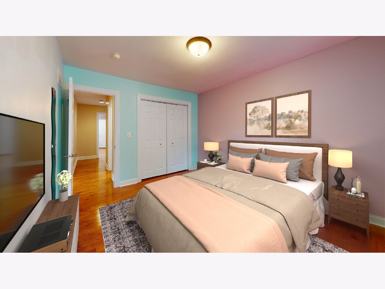
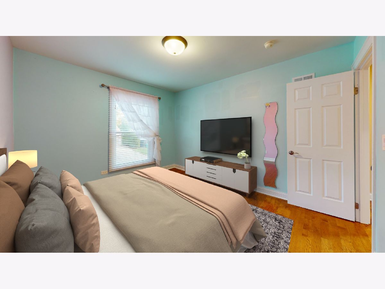
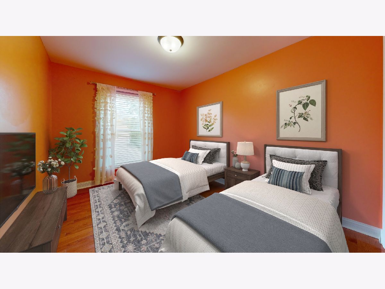
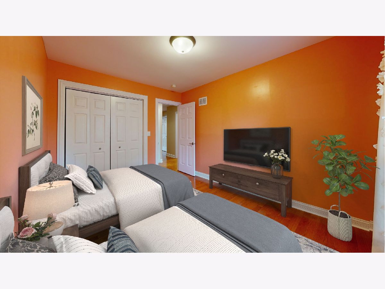
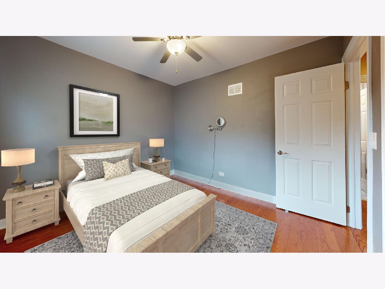
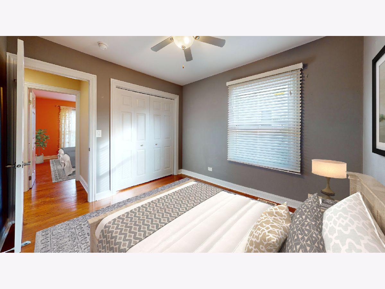
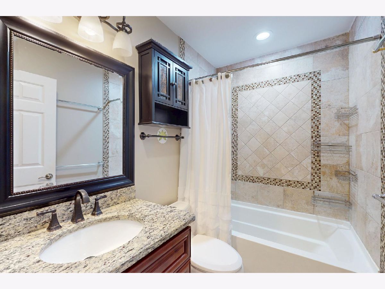
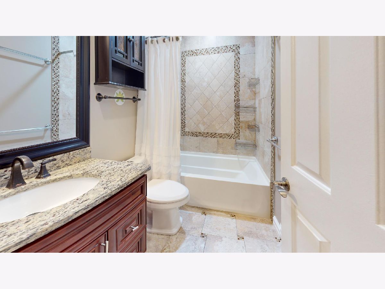
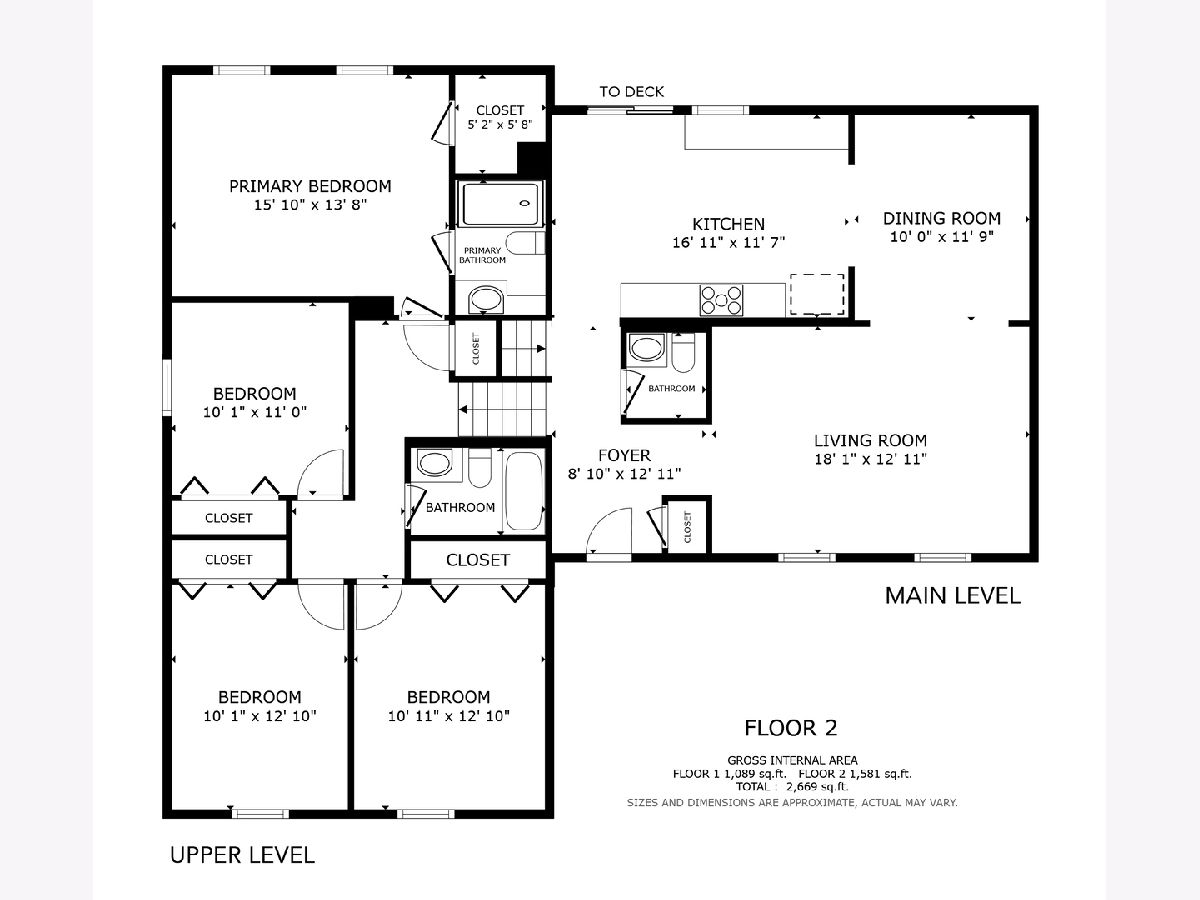
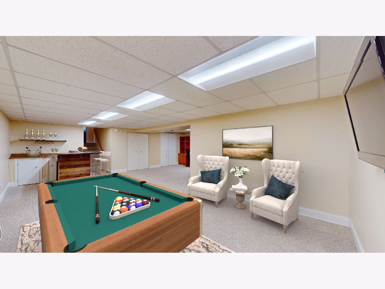
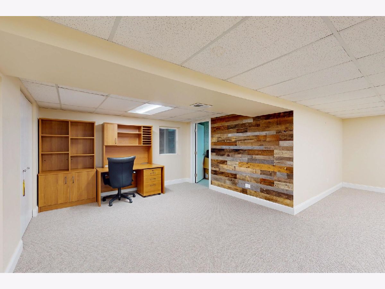
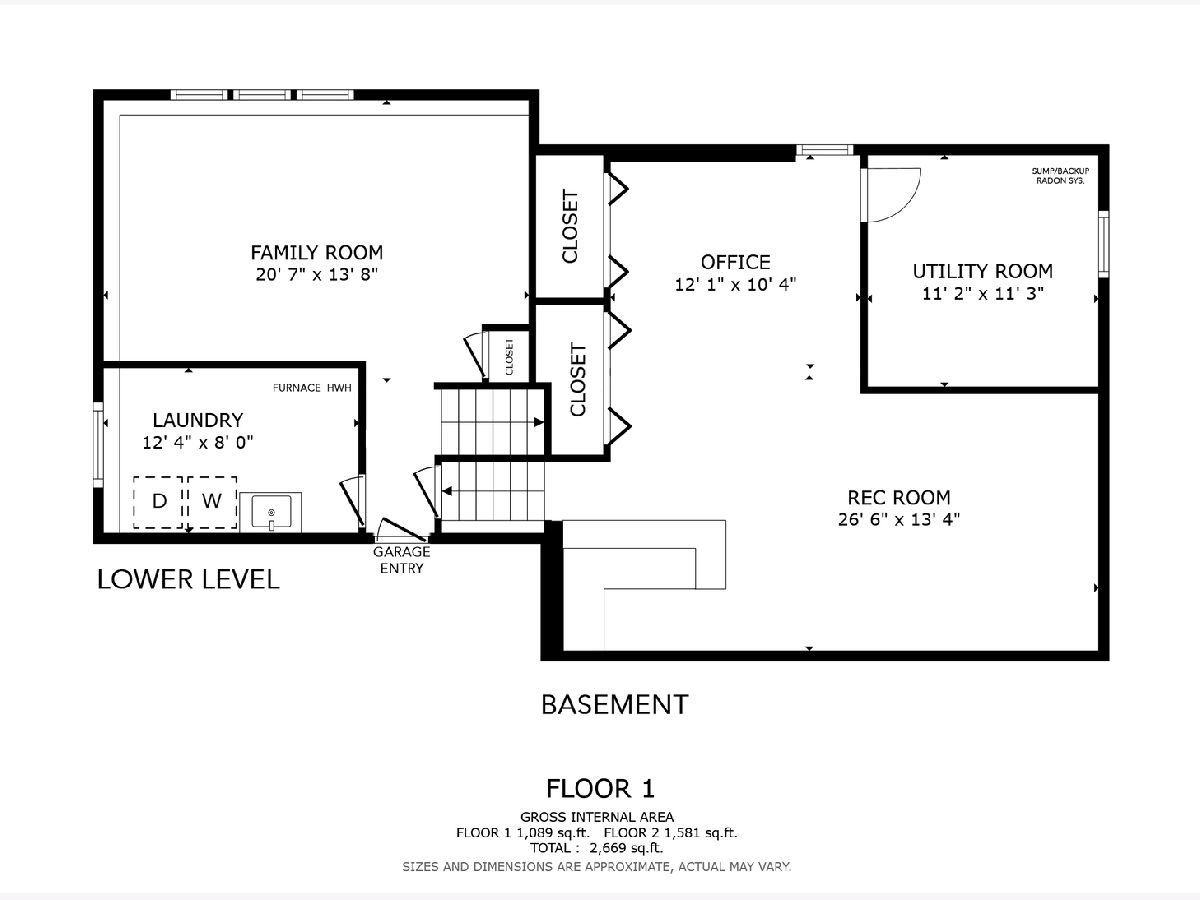
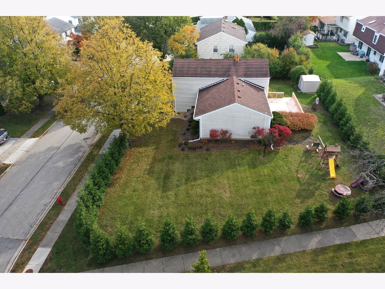
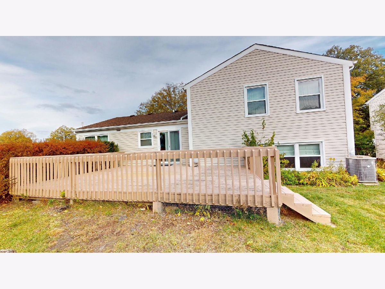
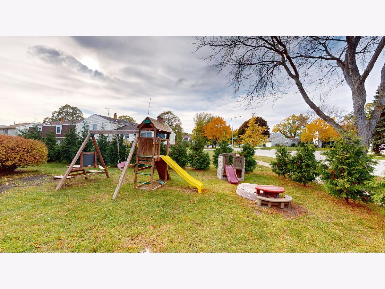
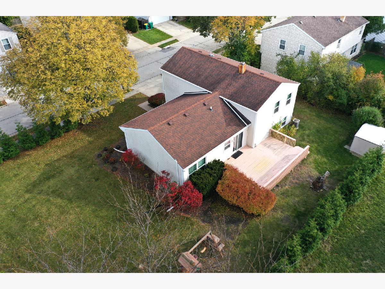
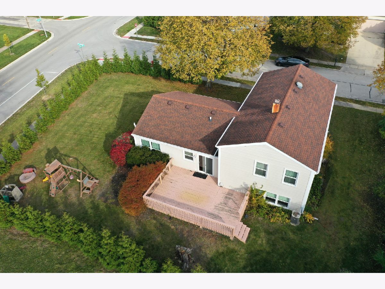
Room Specifics
Total Bedrooms: 4
Bedrooms Above Ground: 4
Bedrooms Below Ground: 0
Dimensions: —
Floor Type: —
Dimensions: —
Floor Type: —
Dimensions: —
Floor Type: —
Full Bathrooms: 3
Bathroom Amenities: —
Bathroom in Basement: 0
Rooms: —
Basement Description: —
Other Specifics
| 2 | |
| — | |
| — | |
| — | |
| — | |
| 100x125x103x99 | |
| — | |
| — | |
| — | |
| — | |
| Not in DB | |
| — | |
| — | |
| — | |
| — |
Tax History
| Year | Property Taxes |
|---|---|
| 2013 | $9,717 |
| 2016 | $10,125 |
| 2025 | $14,818 |
Contact Agent
Nearby Similar Homes
Nearby Sold Comparables
Contact Agent
Listing Provided By
RE/MAX Suburban

