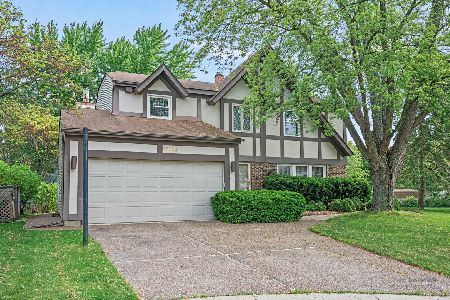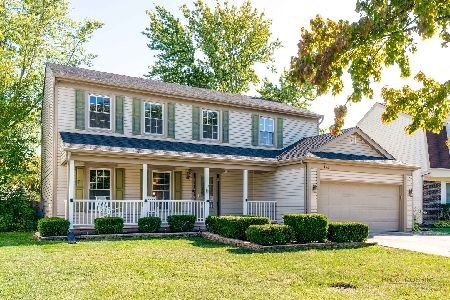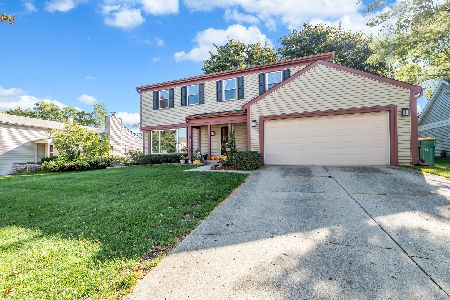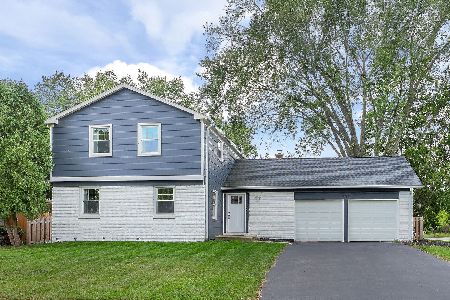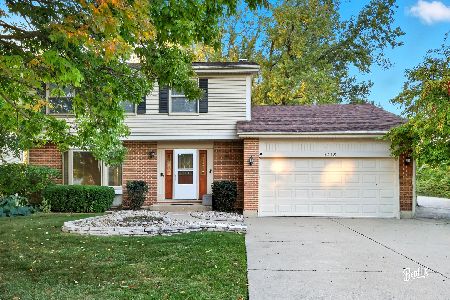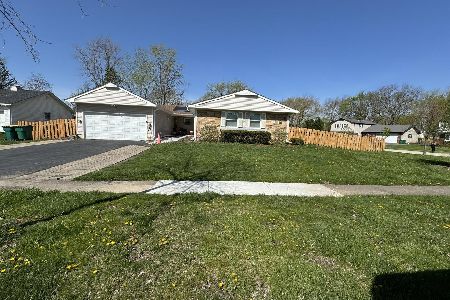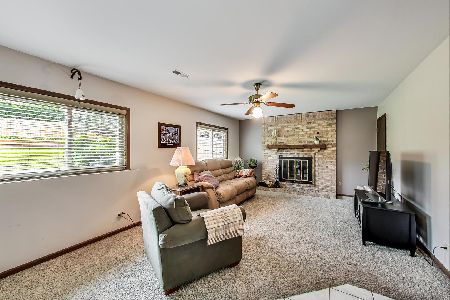1286 Gail Drive, Buffalo Grove, Illinois 60089
$539,000
|
For Sale
|
|
| Status: | New |
| Sqft: | 1,930 |
| Cost/Sqft: | $279 |
| Beds: | 3 |
| Baths: | 3 |
| Year Built: | 1983 |
| Property Taxes: | $13,341 |
| Days On Market: | 2 |
| Lot Size: | 0,17 |
Description
This special Pulte four bedroom model was originally built using the 4th bedroom as a sitting room, providing a spacious primary bedroom suite and bath. The sitting room can easily be converted to a 4th bedroom as it has its own closet, window, ceiling fan, and dedicated HVAC supply/return. Owners have maintained and updated this home with meticulous pride. Living and Dining rooms have new vinyl plank flooring & vaulted ceilings. The kitchen is highlighted by 42" white cabinets w/soft close drawers, pantry w/slide out shelves, crown moldings, recessed and undercounter lighting, vinyl plank floors, and stainless steel appliances. Eating area overlooks the family room below on the lower level which has a fireplace w/gas insert & remote control, vinyl plank flooring, powder room, plus a private nook for office or hobby space. The second floor is highlighted by the Primary bedroom suite with walk in closet and private bath that includes a 5ft. shower. Additionally, there are the 2nd and 3rd bedrooms, plus a full bath with tub and shower. Finally the finished sub-basement has a recreation room with vinyl plank floors, recessed lighting, drywall & suspended ceiling. Adjacent is the utility room which provides extra storage plus space for hobbies or a workshop. Exterior is equally well maintained with new roof, 5" gutters & oversize downspouts. Finally the backyard has a patio, is fully fenced, and is landscaped for privacy. The neighborhood is perfect for everyone. Just a short distance to the park with basketball and tennis courts, cricket field, playgrounds, outdoor pavilion, fishing dock at lake and walking path with exercise stops. Excellent school Districts 96 and 125 make this home the perfect choice.
Property Specifics
| Single Family | |
| — | |
| — | |
| 1983 | |
| — | |
| — | |
| No | |
| 0.17 |
| Lake | |
| — | |
| 0 / Not Applicable | |
| — | |
| — | |
| — | |
| 12494799 | |
| 15294020240000 |
Nearby Schools
| NAME: | DISTRICT: | DISTANCE: | |
|---|---|---|---|
|
Grade School
Prairie Elementary School |
96 | — | |
|
Middle School
Twin Groves Middle School |
96 | Not in DB | |
|
High School
Adlai E Stevenson High School |
125 | Not in DB | |
Property History
| DATE: | EVENT: | PRICE: | SOURCE: |
|---|---|---|---|
| 30 Oct, 2025 | Listed for sale | $539,000 | MRED MLS |
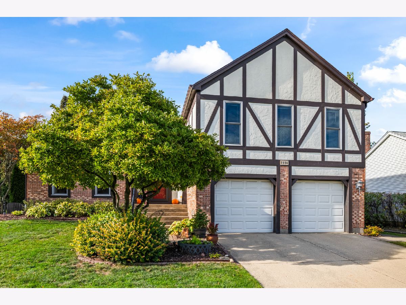
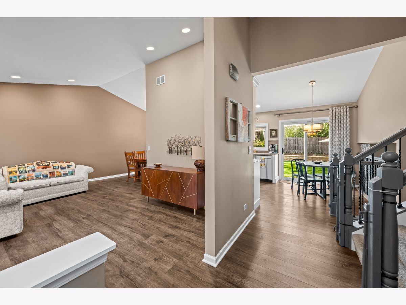
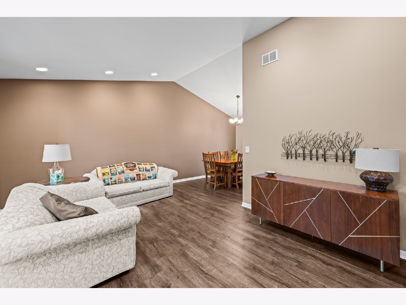
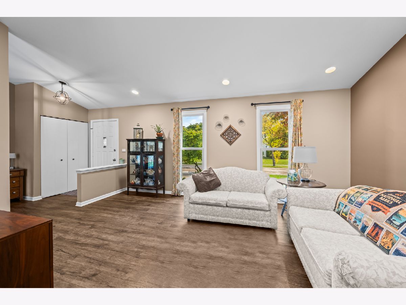
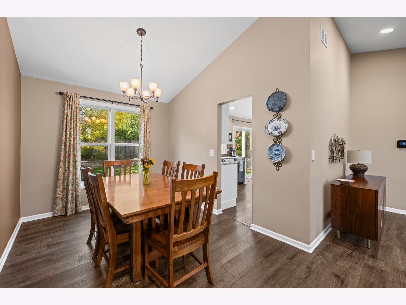
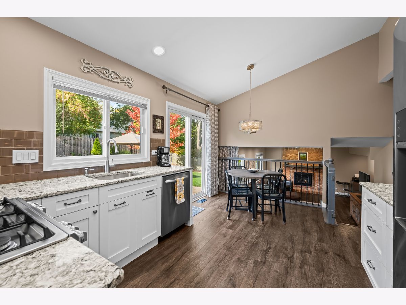
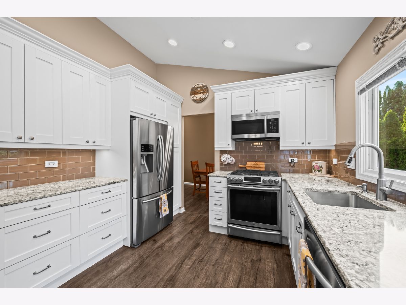
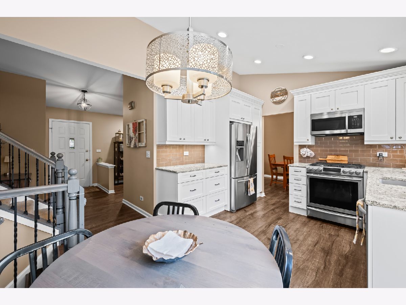
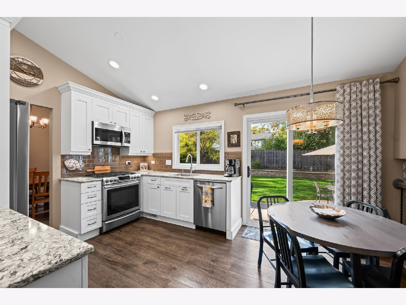
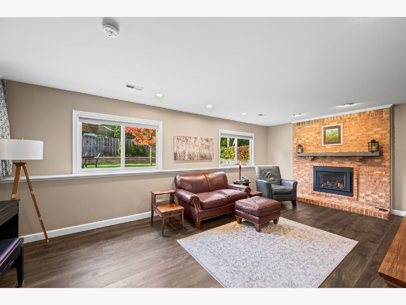
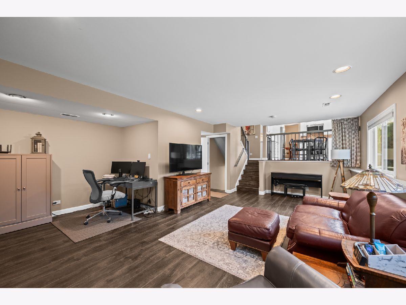
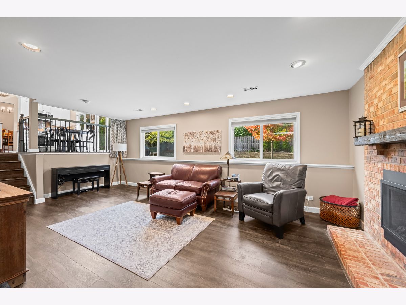
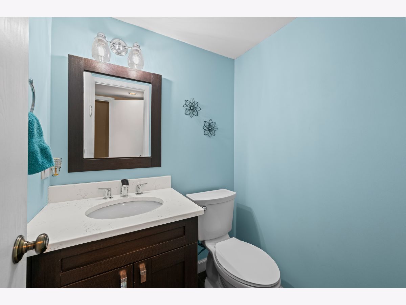
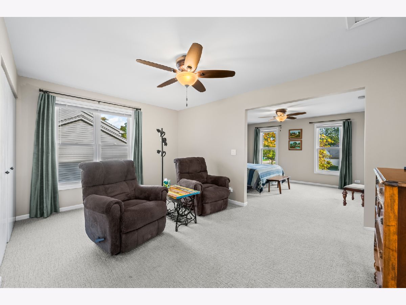
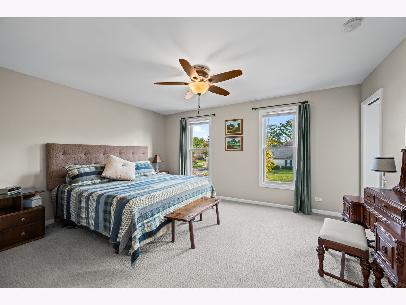
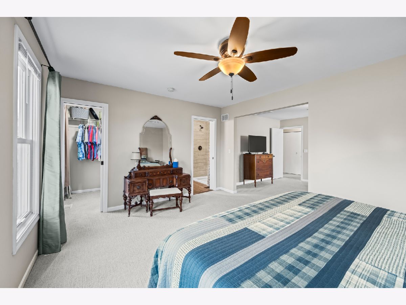
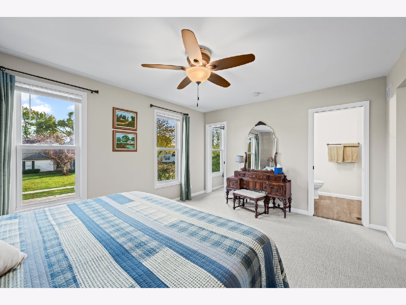
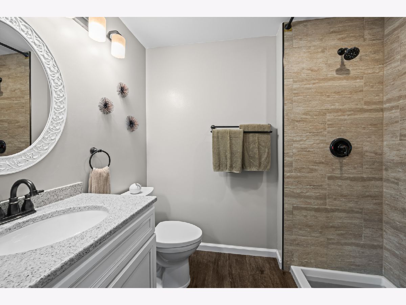
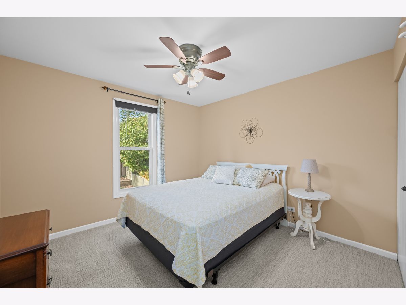
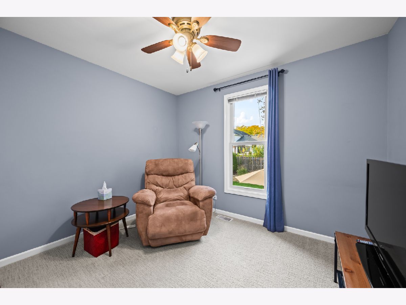
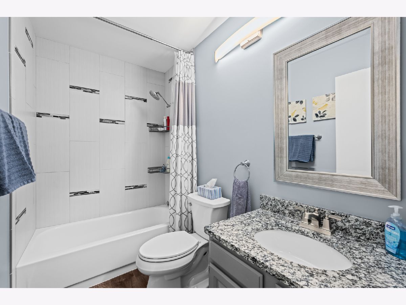
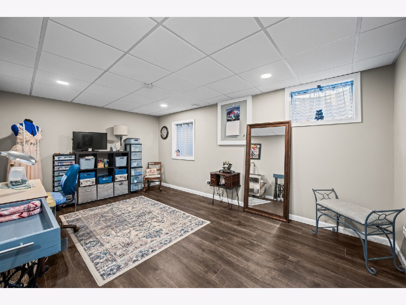
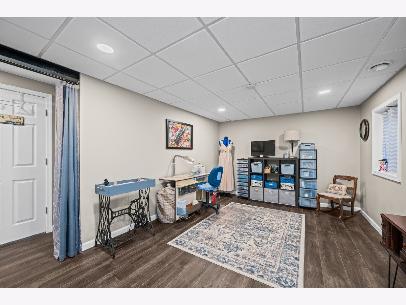
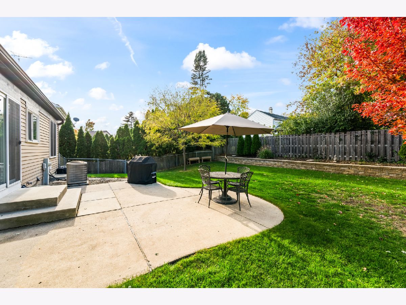
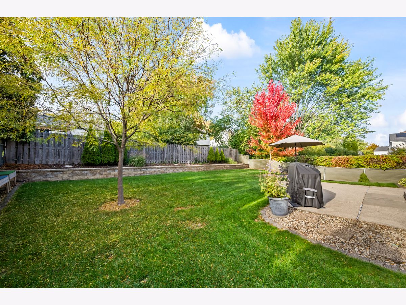
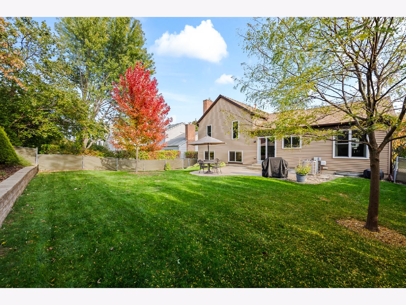
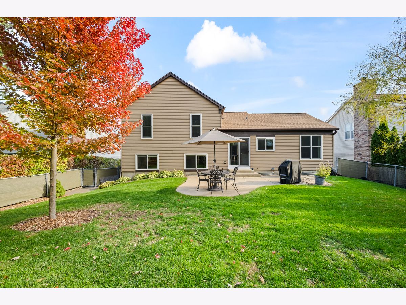
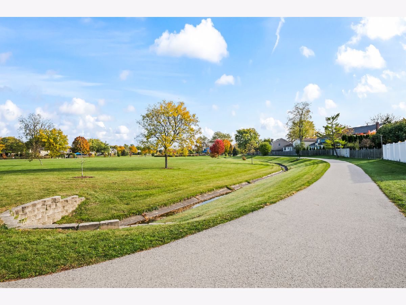
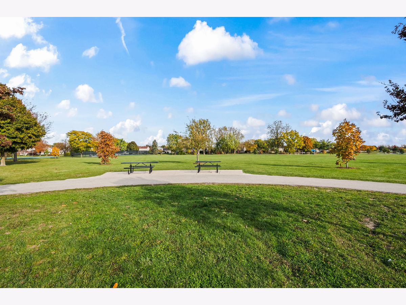
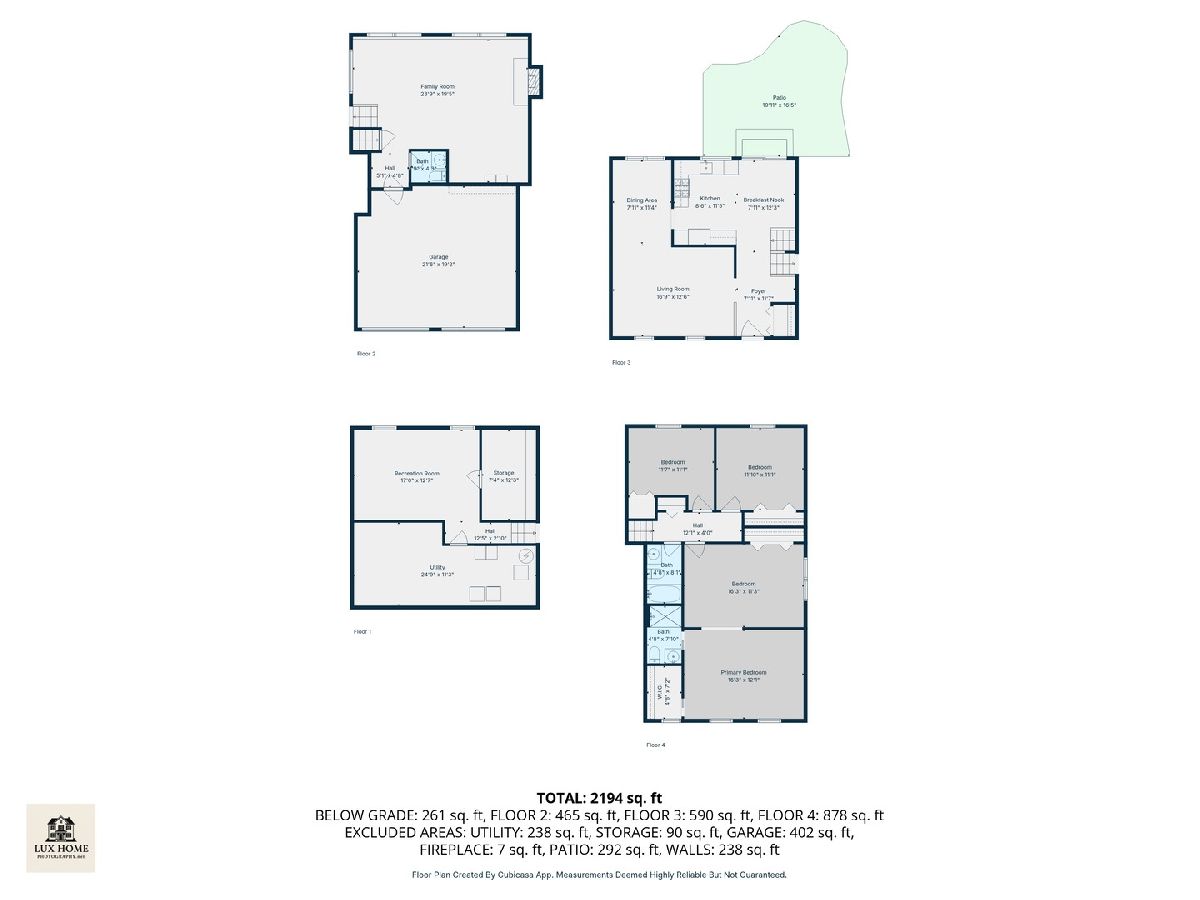
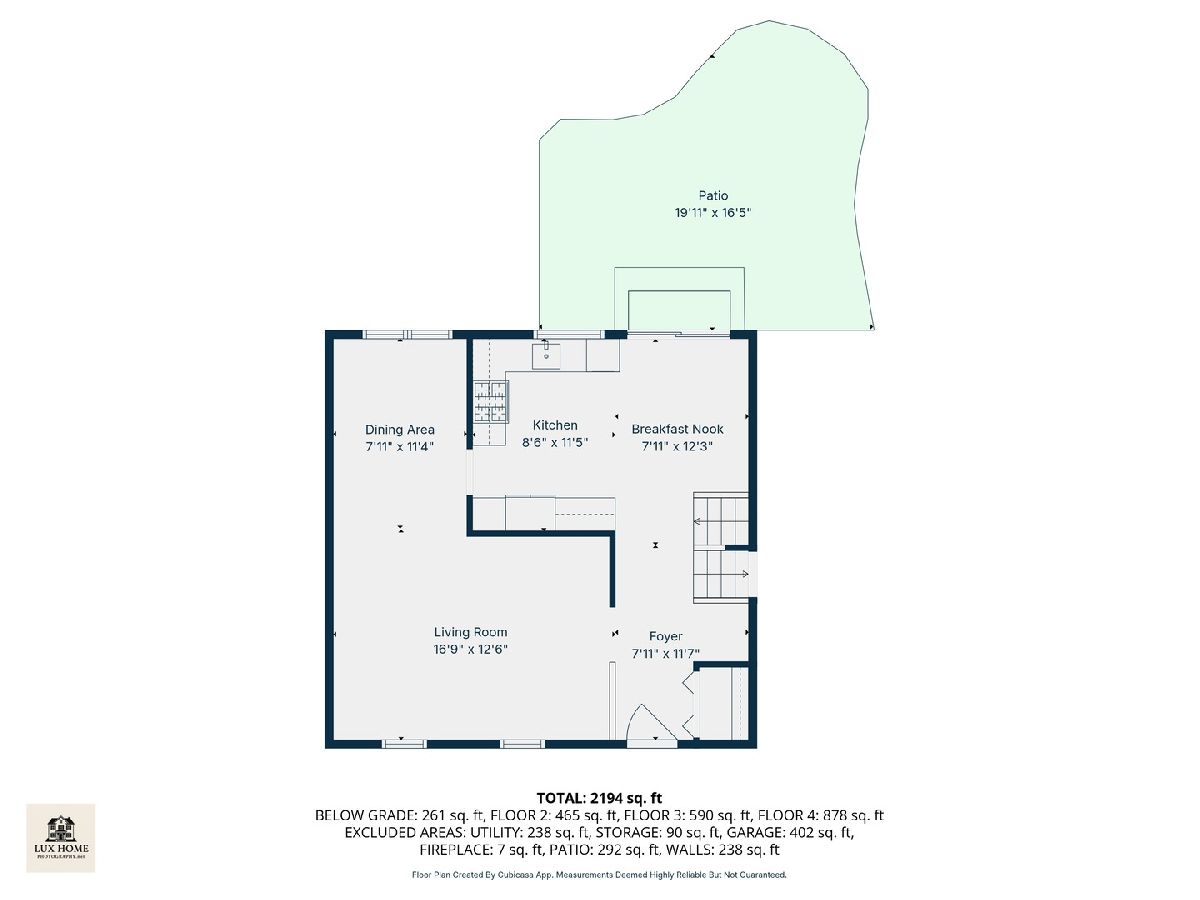
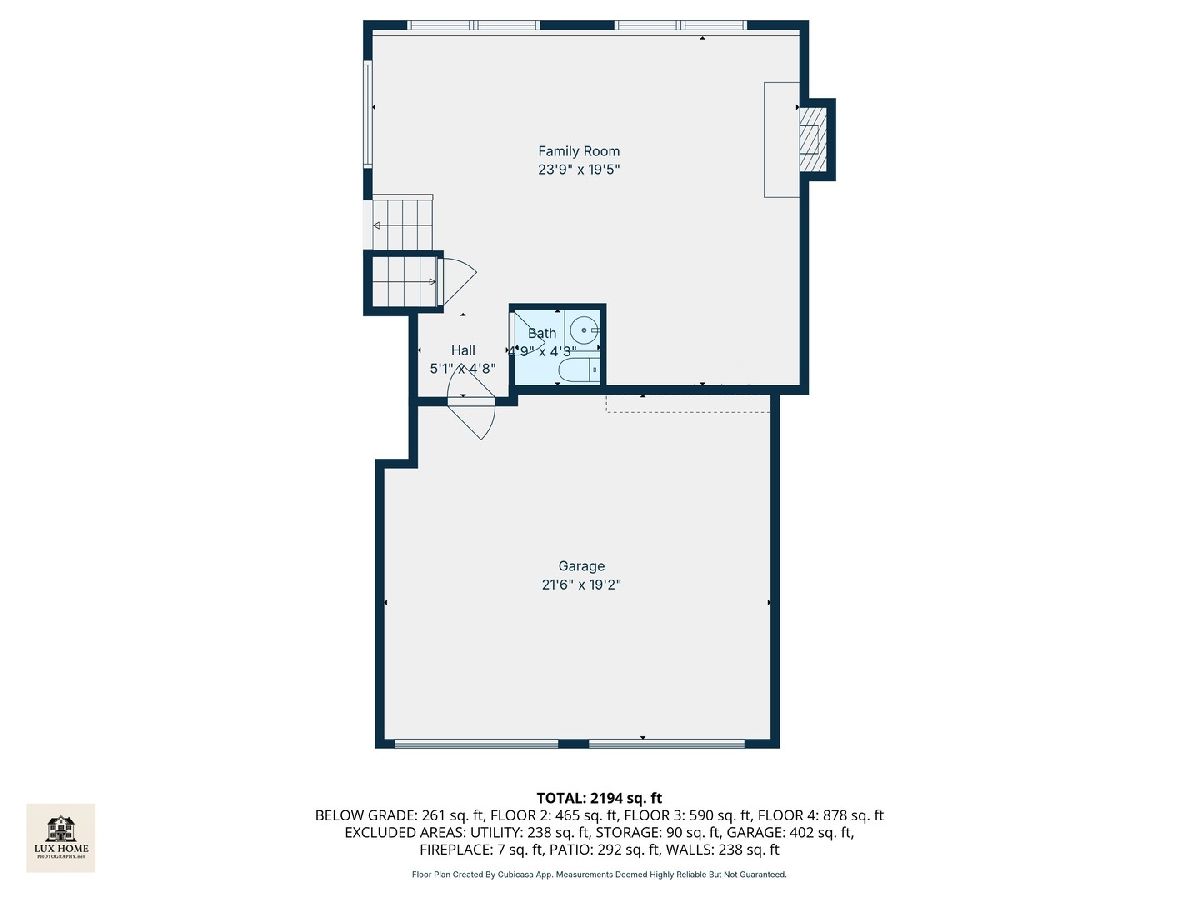
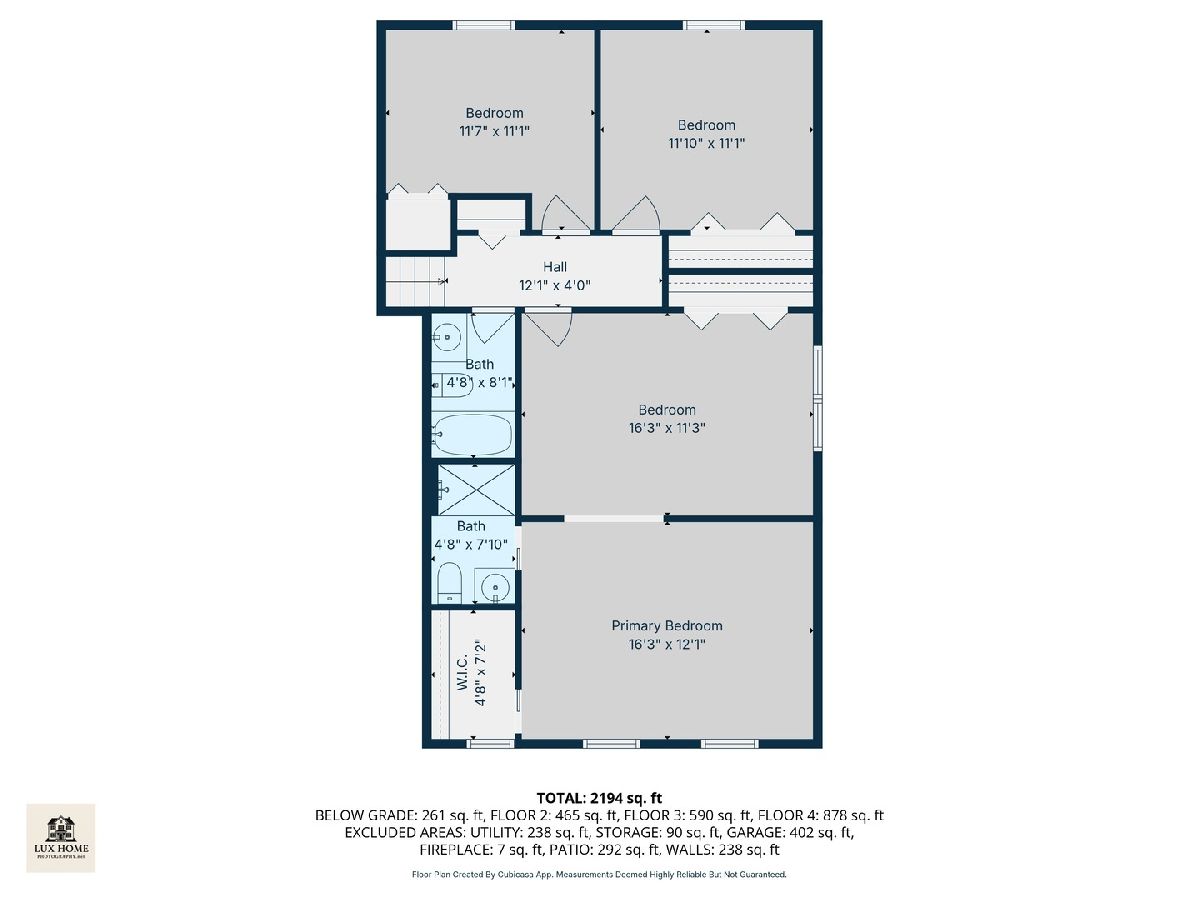
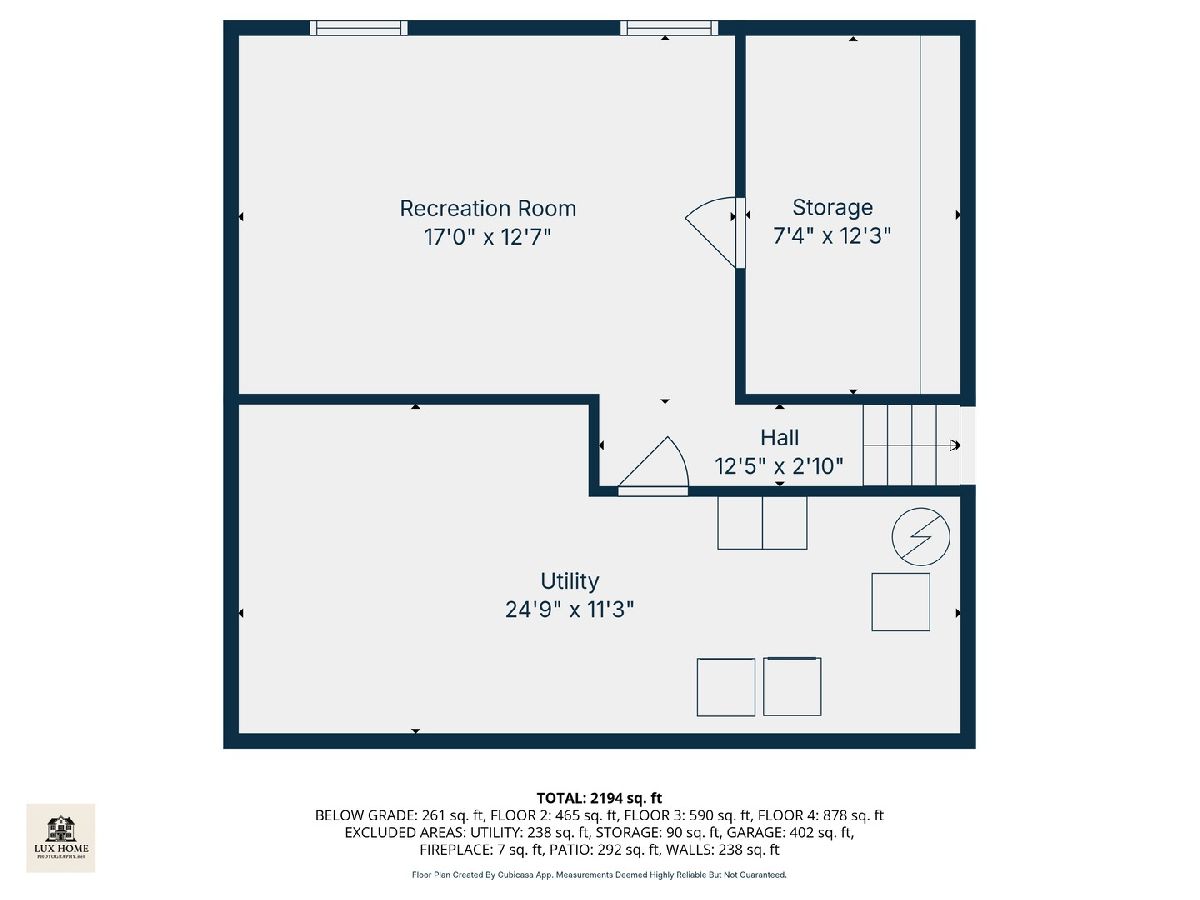
Room Specifics
Total Bedrooms: 3
Bedrooms Above Ground: 3
Bedrooms Below Ground: 0
Dimensions: —
Floor Type: —
Dimensions: —
Floor Type: —
Full Bathrooms: 3
Bathroom Amenities: —
Bathroom in Basement: 0
Rooms: —
Basement Description: —
Other Specifics
| 2 | |
| — | |
| — | |
| — | |
| — | |
| 66X115 | |
| — | |
| — | |
| — | |
| — | |
| Not in DB | |
| — | |
| — | |
| — | |
| — |
Tax History
| Year | Property Taxes |
|---|---|
| 2025 | $13,341 |
Contact Agent
Nearby Similar Homes
Nearby Sold Comparables
Contact Agent
Listing Provided By
Berkshire Hathaway HomeServices Starck Real Estate

