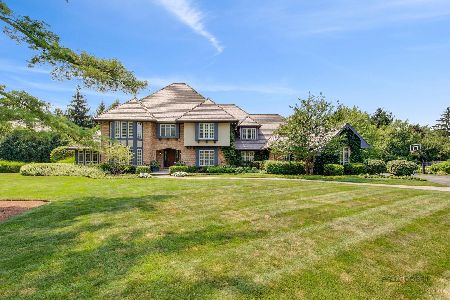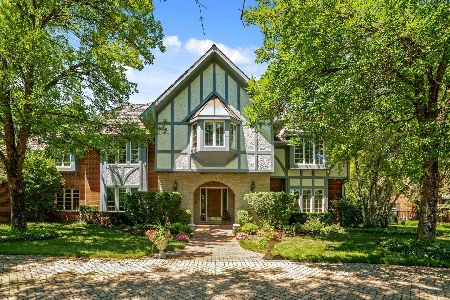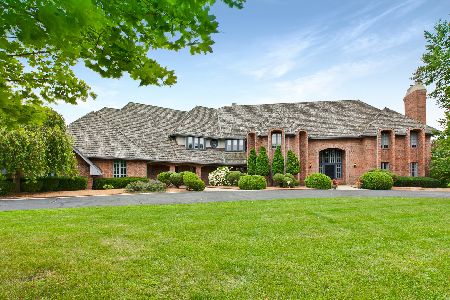1330 Kurtis Lane, Lake Forest, Illinois 60045
$1,895,000
|
For Sale
|
|
| Status: | Active |
| Sqft: | 6,528 |
| Cost/Sqft: | $290 |
| Beds: | 5 |
| Baths: | 7 |
| Year Built: | 1988 |
| Property Taxes: | $19,253 |
| Days On Market: | 100 |
| Lot Size: | 1,65 |
Description
Impressive and beautifully maintained brick home in the lovely Evergreen neighborhood, featuring a DaVinci composite roof and spacious living throughout. With five bedrooms and six full bathrooms, this home offers exceptional comfort and flexibility. A circular driveway leads to a heated three-car garage with epoxy flooring and custom built-in cabinetry. The marble entryway and sweeping staircase set a grand tone. Inside, you'll find crown molding, hardwood floors, thoughtful details, and refined finishes throughout. The bright kitchen features granite countertops, a center island, coffee bar, pantry, and views of the pool and landscaped backyard-perfect for everyday living and entertaining. The kitchen opens to a cozy family room with a fireplace and wet bar. Glass sliders lead to a deck and outdoor living area for seamless indoor-outdoor flow. A formal dining room and inviting living room provide great space for hosting. A beautiful three-season room with floor-to-ceiling windows and skylights offers a peaceful year-round retreat. The main level also includes a private office, guest suite with an updated full bath, and a convenient laundry room. Upstairs, the spacious primary suite features a fireplace, two walk-in closets, and a stunning spa-like bath-completely renovated in 2020-with a walk-in shower, soaker tub, and elegant finishes. Three additional en suite bedrooms offer space and privacy for family or guests. The finished basement includes a large rec area, wet bar, gym, and full bath-ideal for entertaining or relaxing. The backyard is built for fun, with a pool and hot tub perfect for summer parties, pool games, or simply cooling off. A truly special home in a well-maintained, picturesque neighborhood-just minutes from the Lake Forest Metra station, shopping, and dining.
Property Specifics
| Single Family | |
| — | |
| — | |
| 1988 | |
| — | |
| — | |
| No | |
| 1.65 |
| Lake | |
| — | |
| — / Not Applicable | |
| — | |
| — | |
| — | |
| 12463795 | |
| 16074060060000 |
Nearby Schools
| NAME: | DISTRICT: | DISTANCE: | |
|---|---|---|---|
|
Grade School
Everett Elementary School |
67 | — | |
|
Middle School
Deer Path Middle School |
67 | Not in DB | |
|
High School
Lake Forest High School |
115 | Not in DB | |
Property History
| DATE: | EVENT: | PRICE: | SOURCE: |
|---|---|---|---|
| 4 Sep, 2025 | Listed for sale | $1,895,000 | MRED MLS |
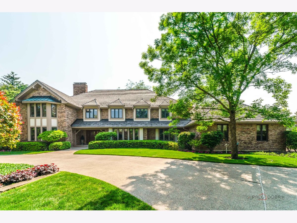
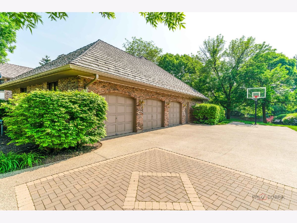
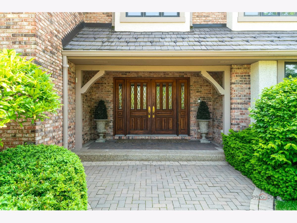
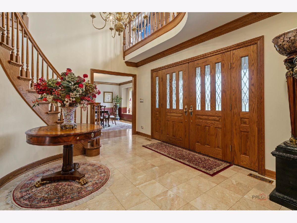
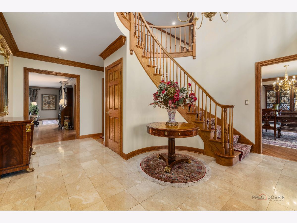
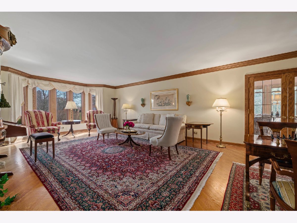
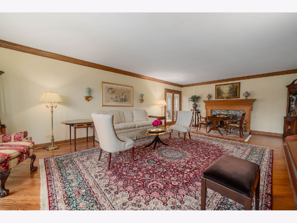
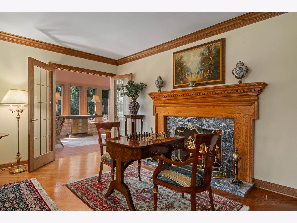
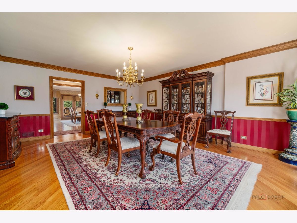
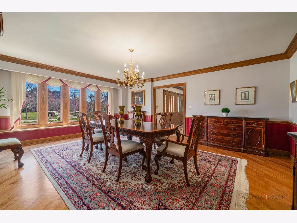
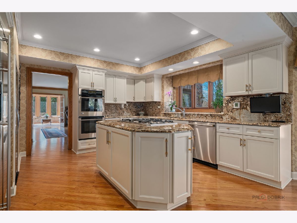
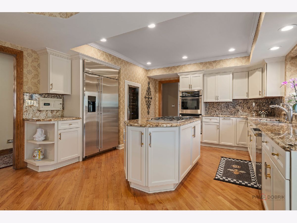
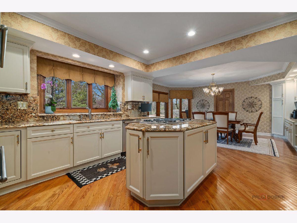
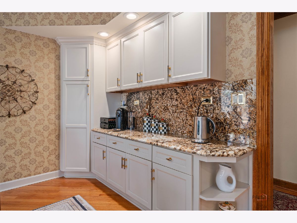
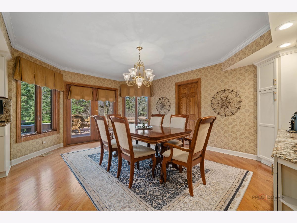
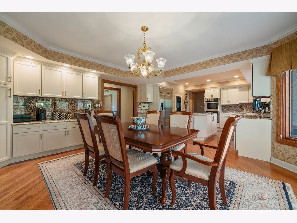
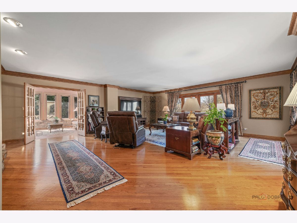
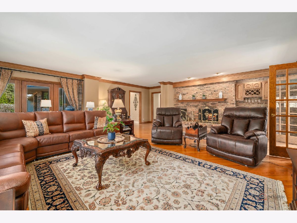
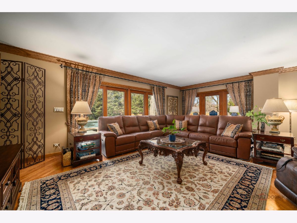
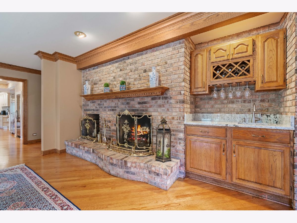
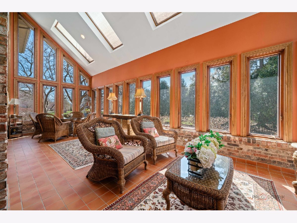
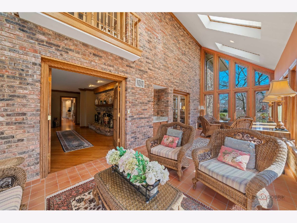
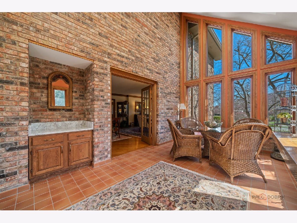
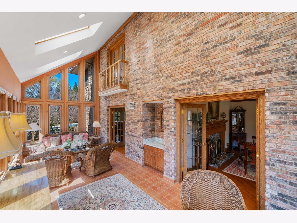
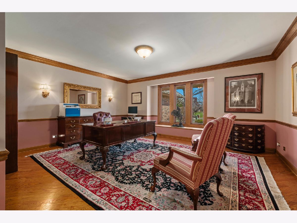
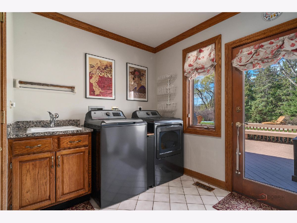
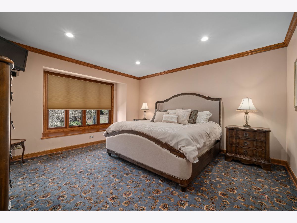
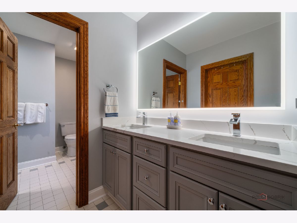
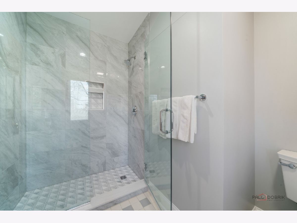
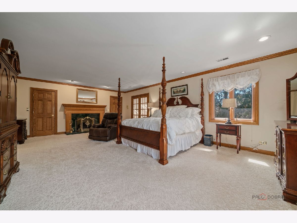
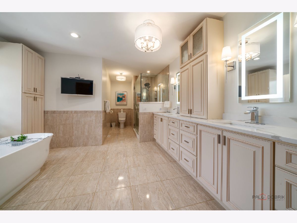
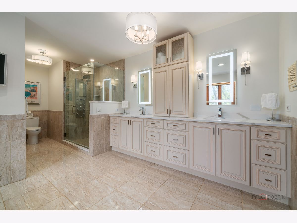
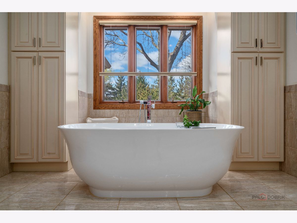
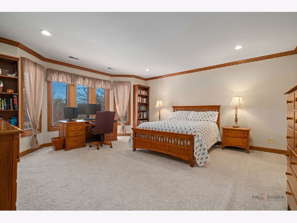
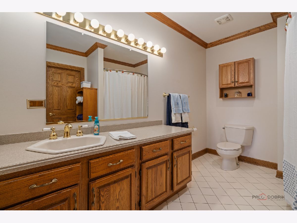
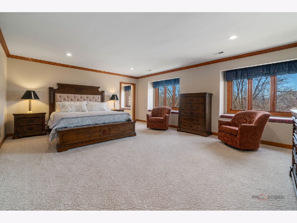
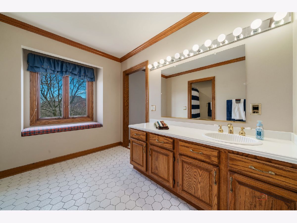
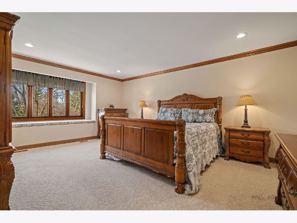
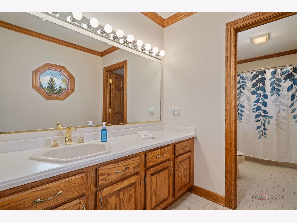
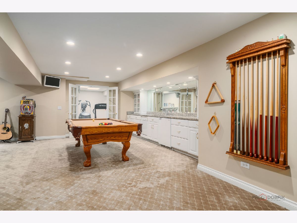
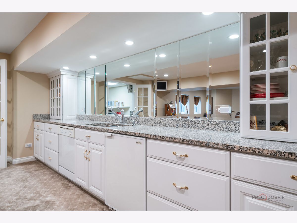
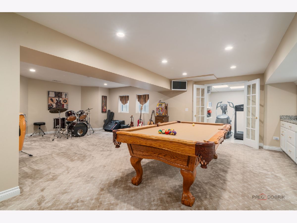
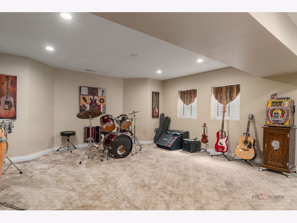
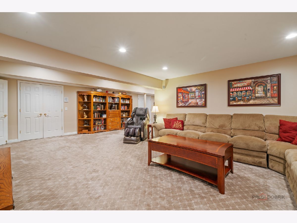
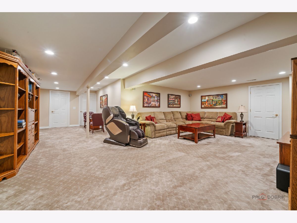
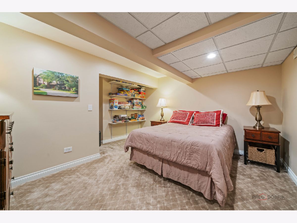
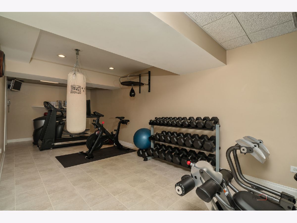
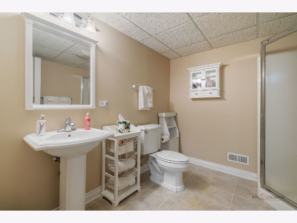
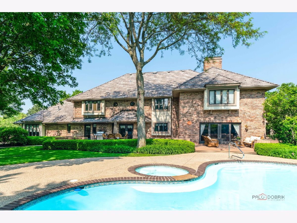
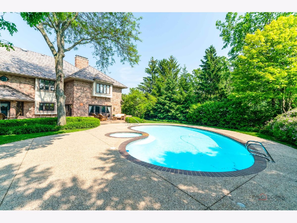
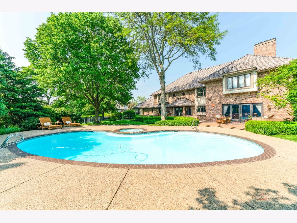
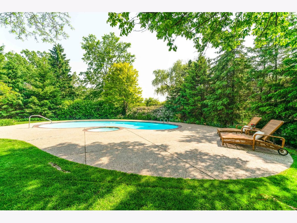
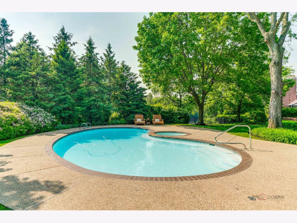
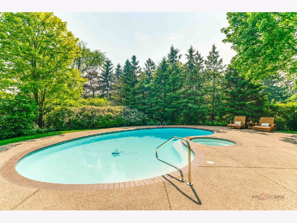
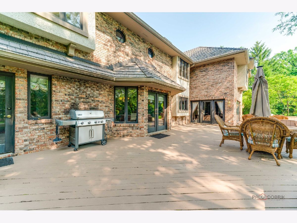
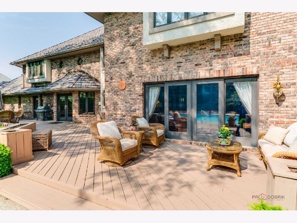
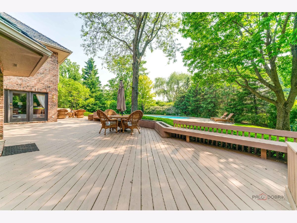
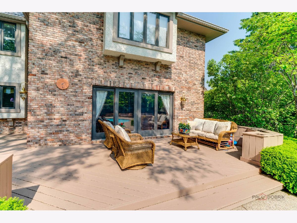
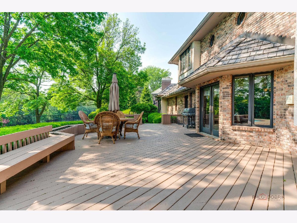
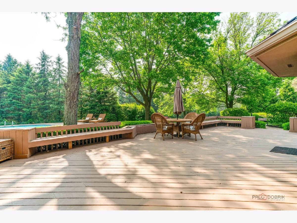
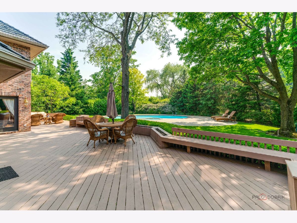
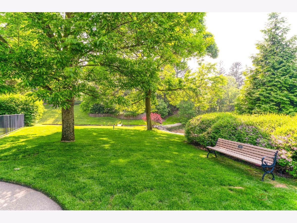
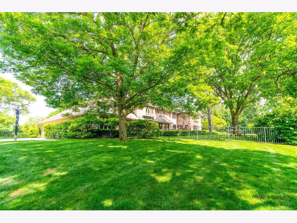
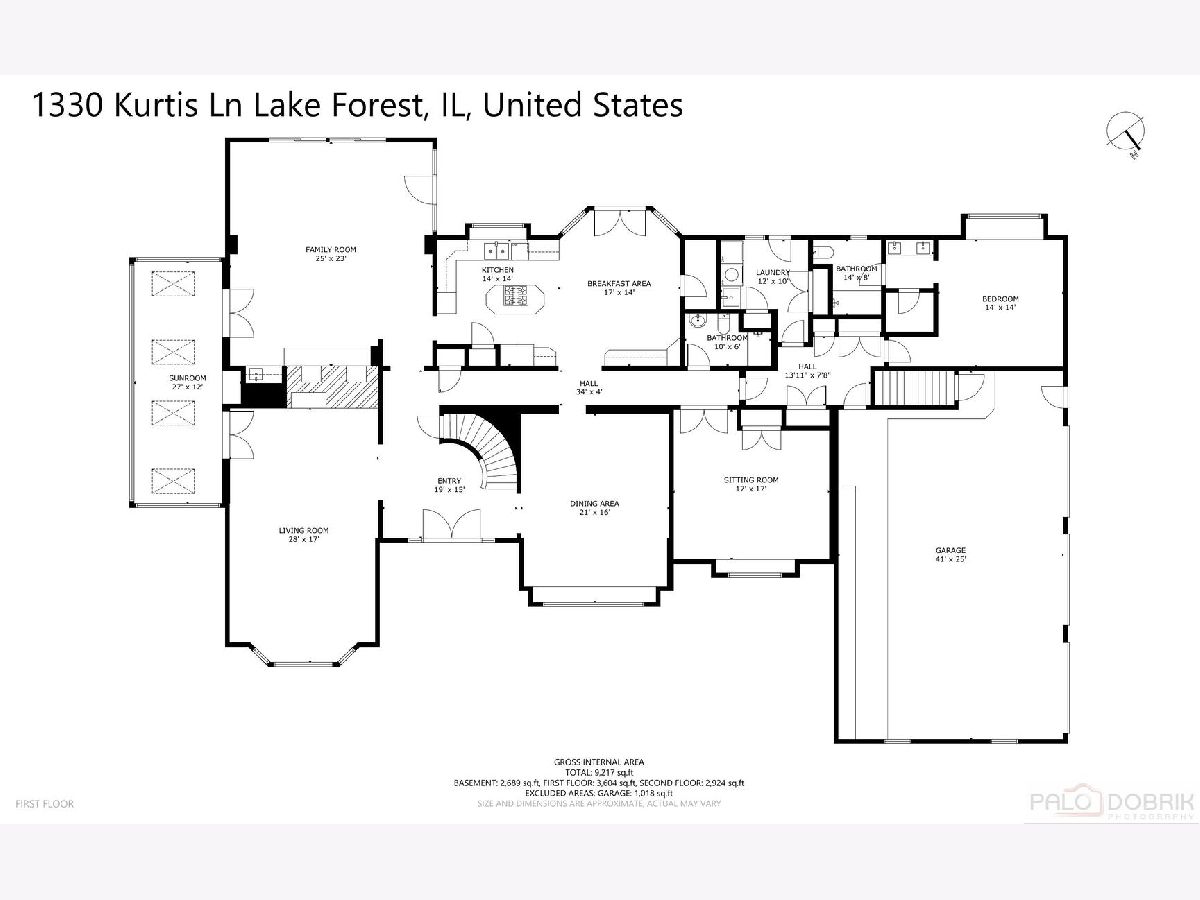
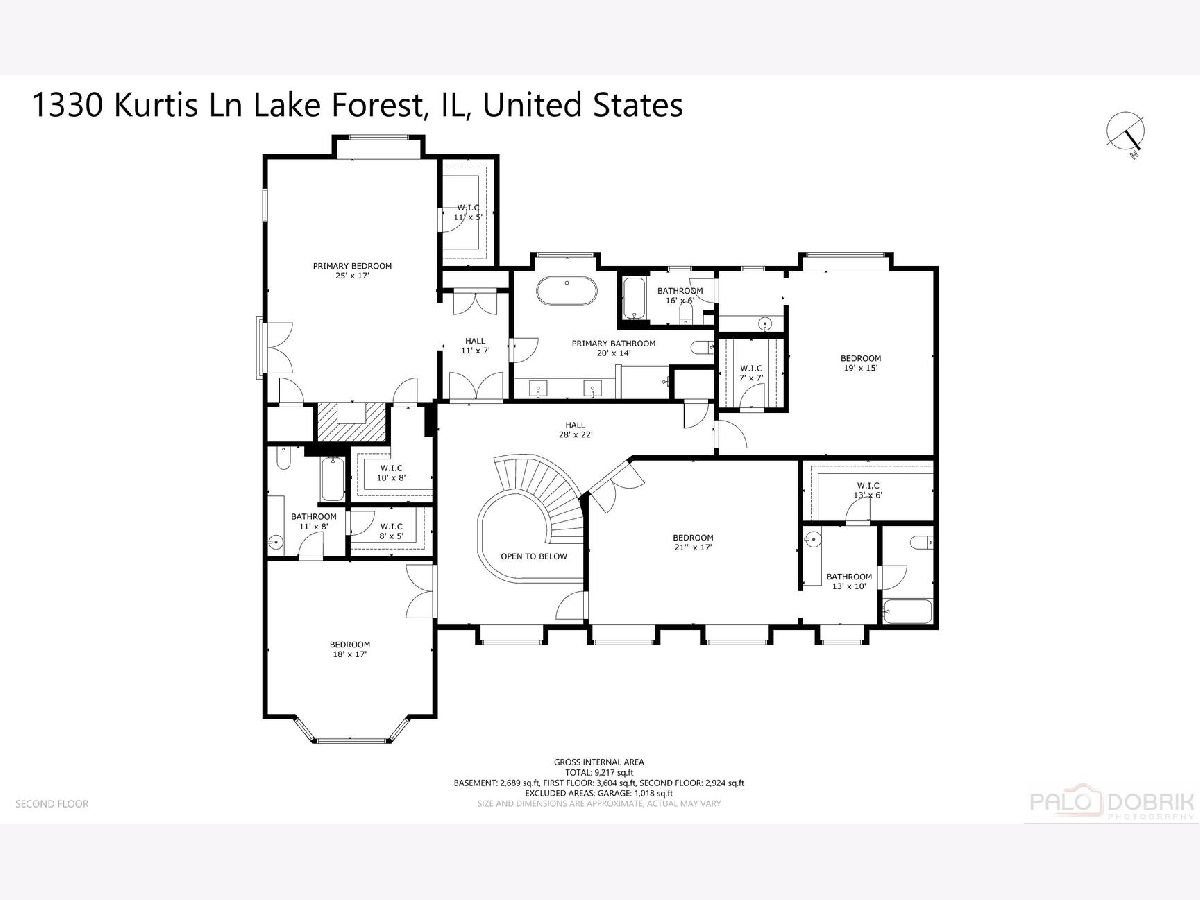
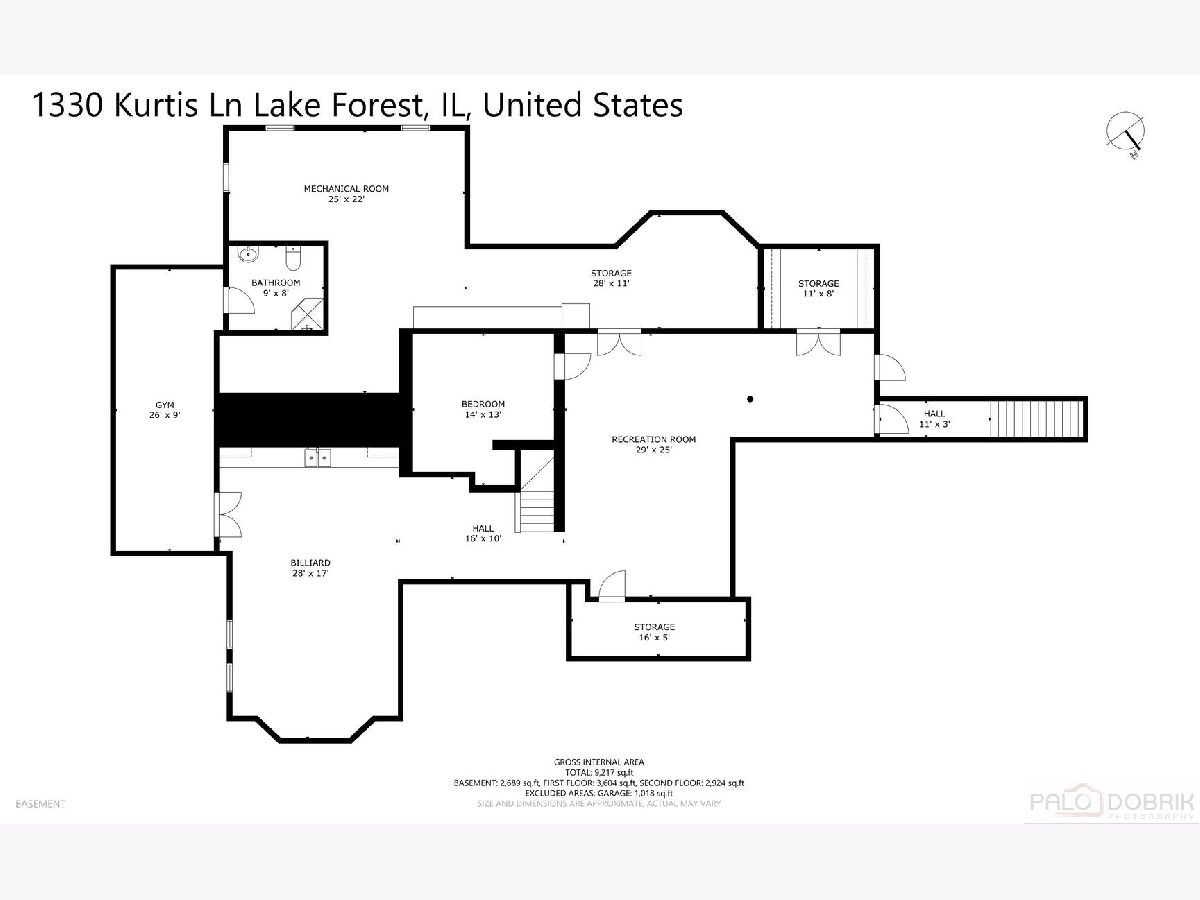
Room Specifics
Total Bedrooms: 5
Bedrooms Above Ground: 5
Bedrooms Below Ground: 0
Dimensions: —
Floor Type: —
Dimensions: —
Floor Type: —
Dimensions: —
Floor Type: —
Dimensions: —
Floor Type: —
Full Bathrooms: 7
Bathroom Amenities: —
Bathroom in Basement: 1
Rooms: —
Basement Description: —
Other Specifics
| 3 | |
| — | |
| — | |
| — | |
| — | |
| 209.6 X 319.6 X 167.7 X 31 | |
| — | |
| — | |
| — | |
| — | |
| Not in DB | |
| — | |
| — | |
| — | |
| — |
Tax History
| Year | Property Taxes |
|---|---|
| 2025 | $19,253 |
Contact Agent
Nearby Similar Homes
Nearby Sold Comparables
Contact Agent
Listing Provided By
Berkshire Hathaway-Chicago

