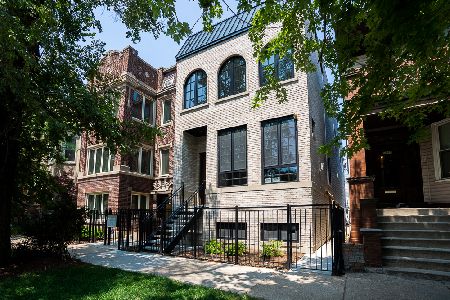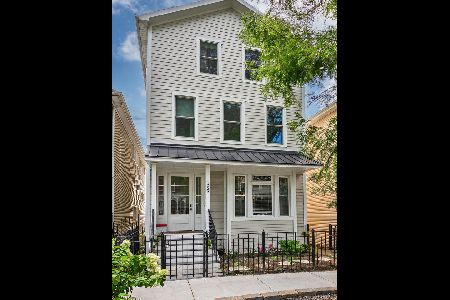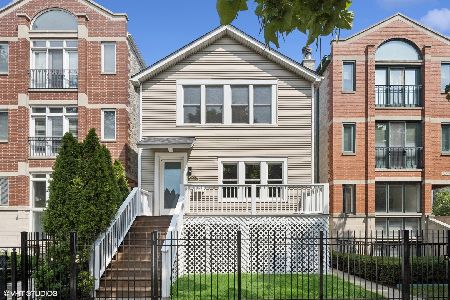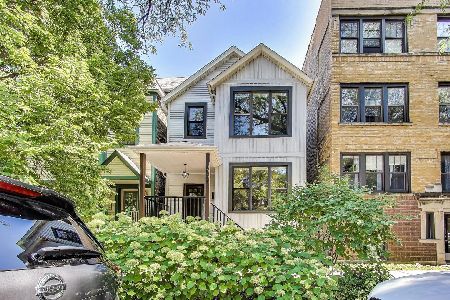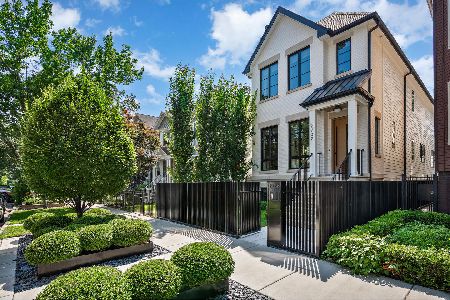1332 Wellington Avenue, Lake View, Chicago, Illinois 60657
$1,750,000
|
For Sale
|
|
| Status: | Contingent |
| Sqft: | 4,100 |
| Cost/Sqft: | $427 |
| Beds: | 4 |
| Baths: | 4 |
| Year Built: | 2005 |
| Property Taxes: | $26,374 |
| Days On Market: | 70 |
| Lot Size: | 0,00 |
Description
New price reflects a rare opportunity to customize with your own cosmetic updates-exceptional value in a prime location! -- Spectacular Sun-Filled Brick & Limestone Home in Burley School District with Luxury Custom Rooftop Oasis! This mindfully upgraded home is the perfect blend of luxury, functionality, and design in the heart of all that Lakeview has to offer. Boasting three incredible outdoor spaces, this home is an entertainer's dream. The showstopping highlight: a $150,000 fully built-out rooftop deck spanning the main house, complete with a custom outdoor kitchen & lighting, built-in fire pit, gas, electric, and water lines -a true urban sanctuary. Additional outdoor spaces include a grilling deck off the main level, a garage rooftop deck, & a grassy area, offering multiple areas for relaxation & hosting. Step inside to find a grand inlaid marble entryway with a walk-in closet, leading to a formal living & dining room with a wood-burning fireplace and an elegant dining room with tray ceiling detail & a built-in wet bar. The expansive eat-in kitchen is a chef's dream, featuring granite countertops, Sub-Zero, Viking, and Bosch appliances, & custom organizational systems throughout. A marble powder room and a large first-floor family room with fireplace complete the main level. Upstairs, the luxurious primary suite offers a marble bath with a large steam & rain shower and custom walk-in closet. Two additional generously sized bedrooms and a second full bath round out the upper level. The basement level features high ceilings, radiant heated floors, a massive second family room with fireplace, wet bar, wine storage, fourth bedroom, full marble bath, and an oversized storage room. Or combine the extra storage and 4th bedroom into a 5th bedroom space. Additional high-end amenities include a HALO whole home air purifying security system, custom closets throughout, two laundry rooms, central vacuum system, and exceptional millwork & lighting throughout. Conveniently located just steps from the El, parks, shopping, and dining, this one-of-a-kind home is the total package in one of Chicago's most sought-after neighborhoods.
Property Specifics
| Single Family | |
| — | |
| — | |
| 2005 | |
| — | |
| — | |
| No | |
| — |
| Cook | |
| — | |
| 0 / Not Applicable | |
| — | |
| — | |
| — | |
| 12407481 | |
| 14291140340000 |
Nearby Schools
| NAME: | DISTRICT: | DISTANCE: | |
|---|---|---|---|
|
Grade School
Burley Elementary School |
299 | — | |
|
Middle School
Burley Elementary School |
299 | Not in DB | |
|
High School
Lake View High School |
299 | Not in DB | |
Property History
| DATE: | EVENT: | PRICE: | SOURCE: |
|---|---|---|---|
| 31 Jul, 2009 | Sold | $1,275,000 | MRED MLS |
| 23 Jun, 2009 | Under contract | $1,399,000 | MRED MLS |
| 4 Mar, 2009 | Listed for sale | $1,399,000 | MRED MLS |
| 31 Oct, 2013 | Sold | $1,289,000 | MRED MLS |
| 19 Sep, 2013 | Under contract | $1,360,000 | MRED MLS |
| 16 Sep, 2013 | Listed for sale | $1,360,000 | MRED MLS |
| 16 Jul, 2016 | Sold | $1,470,000 | MRED MLS |
| 17 May, 2016 | Under contract | $1,499,000 | MRED MLS |
| 25 Apr, 2016 | Listed for sale | $1,499,000 | MRED MLS |
| 1 Aug, 2025 | Under contract | $1,750,000 | MRED MLS |
| 30 Jun, 2025 | Listed for sale | $1,850,000 | MRED MLS |
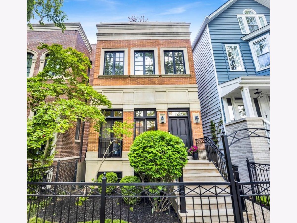
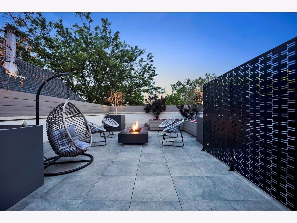
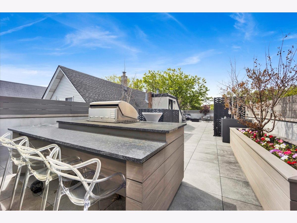
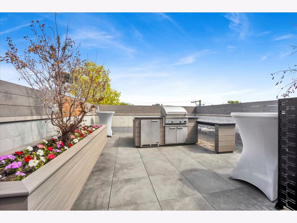
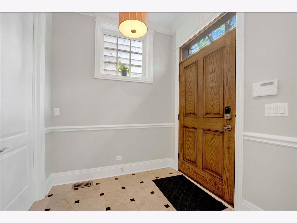
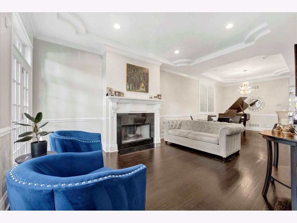
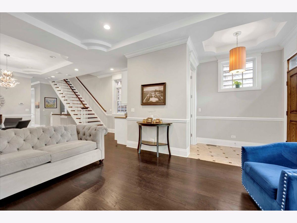
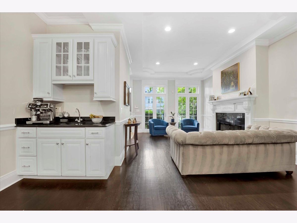
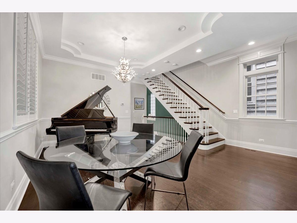
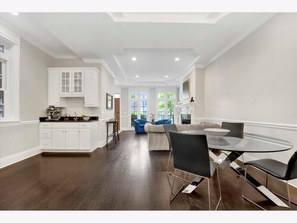
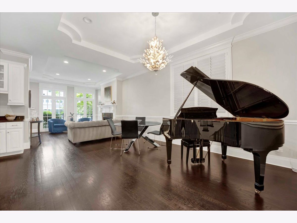
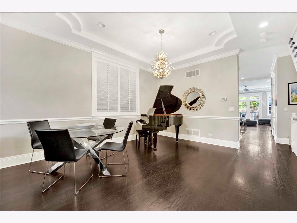
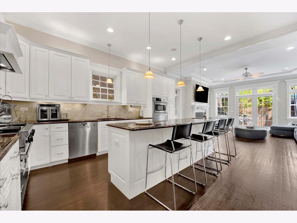
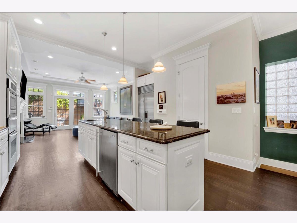
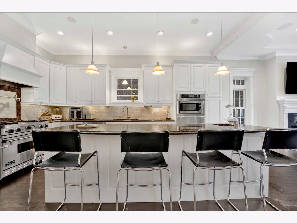
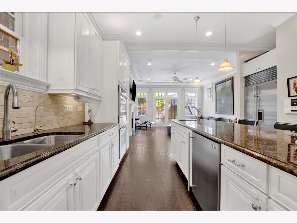
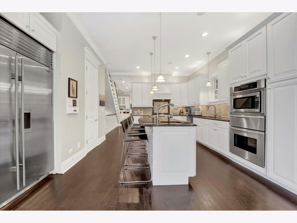
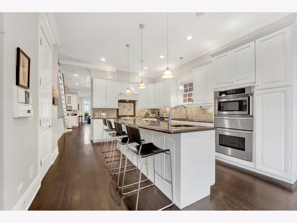
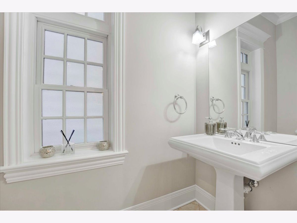
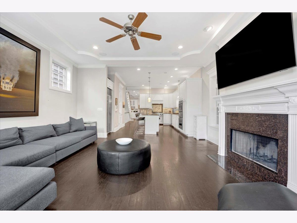
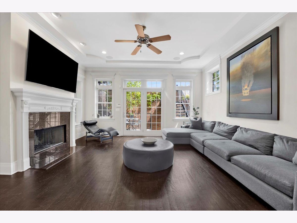
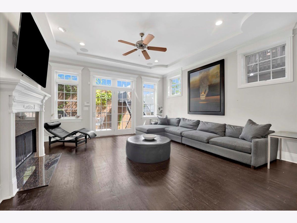
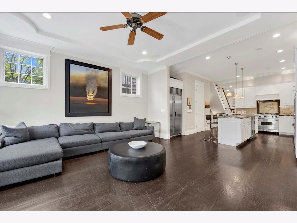
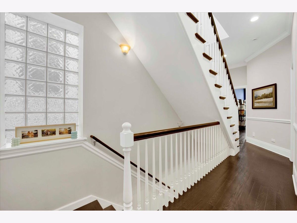
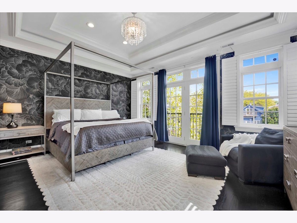
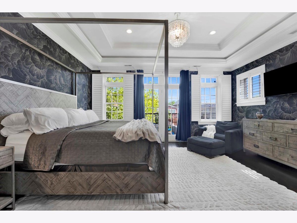
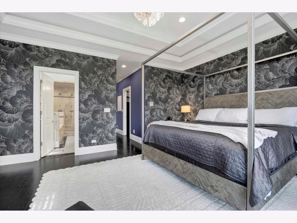
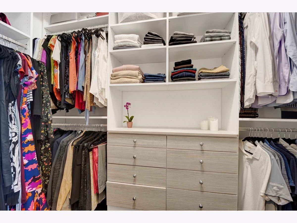
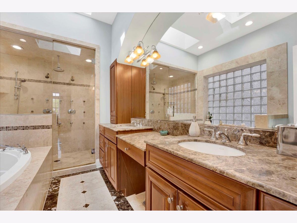
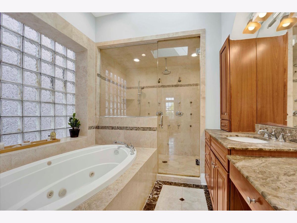
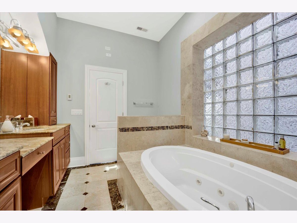
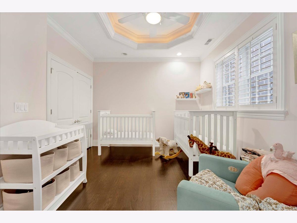
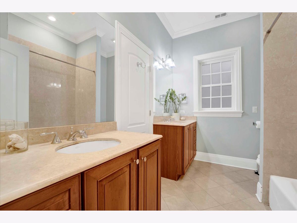
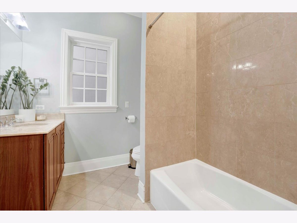
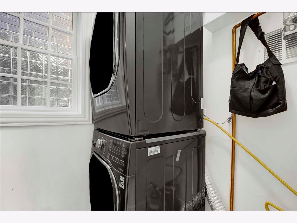
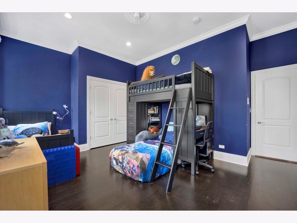
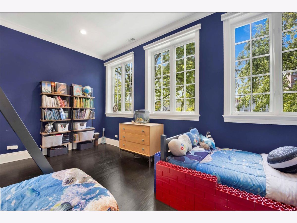
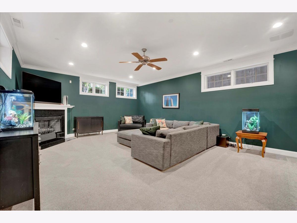
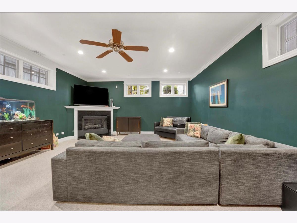
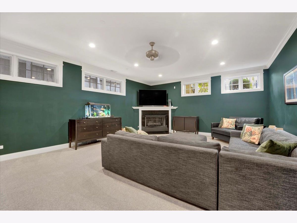
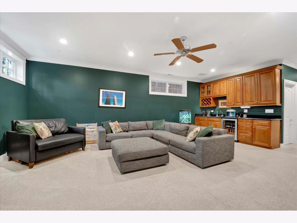
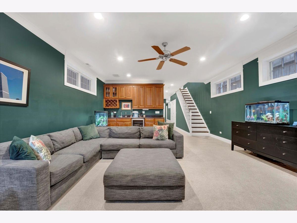
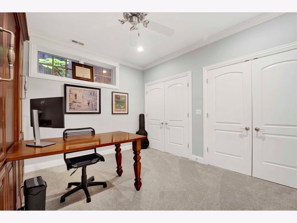
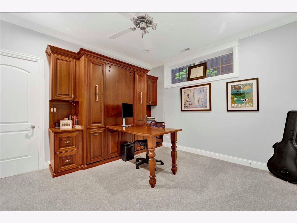
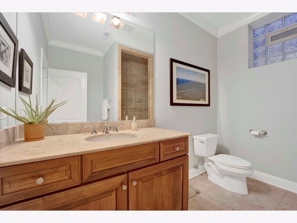
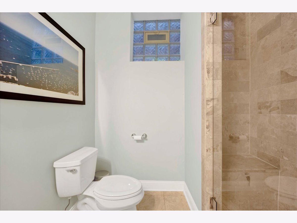
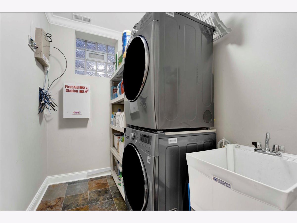
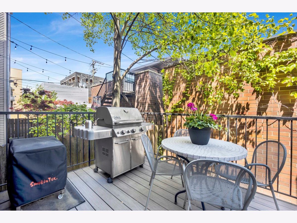
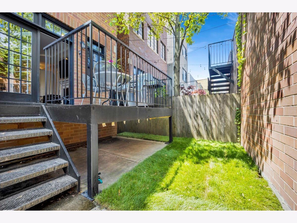
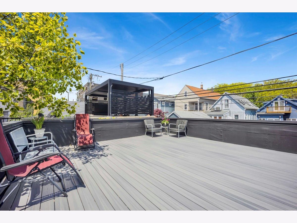
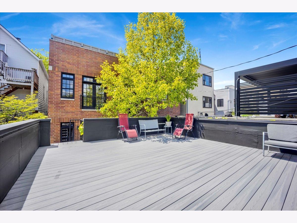
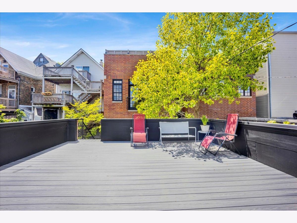
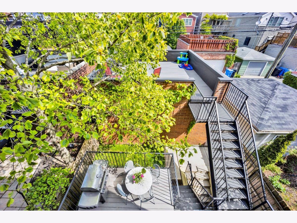
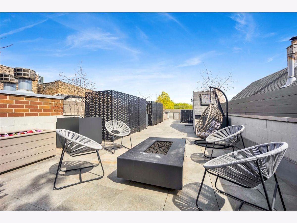
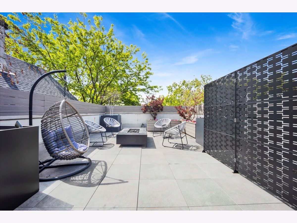
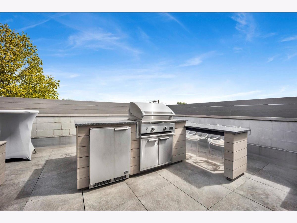
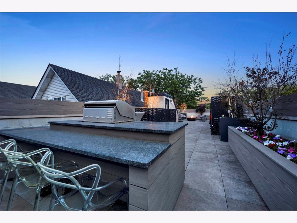
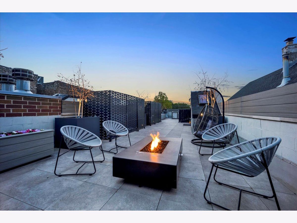
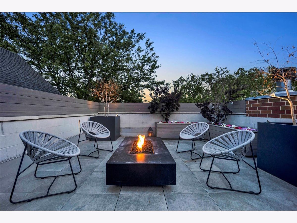
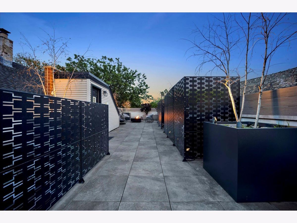
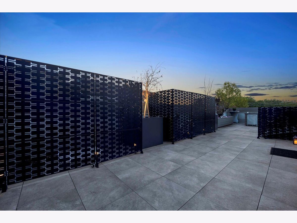
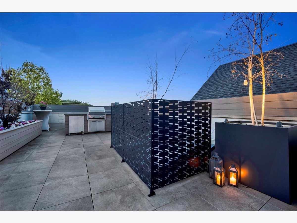
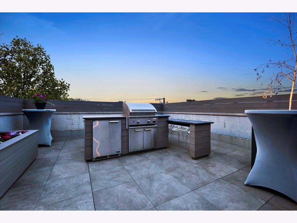
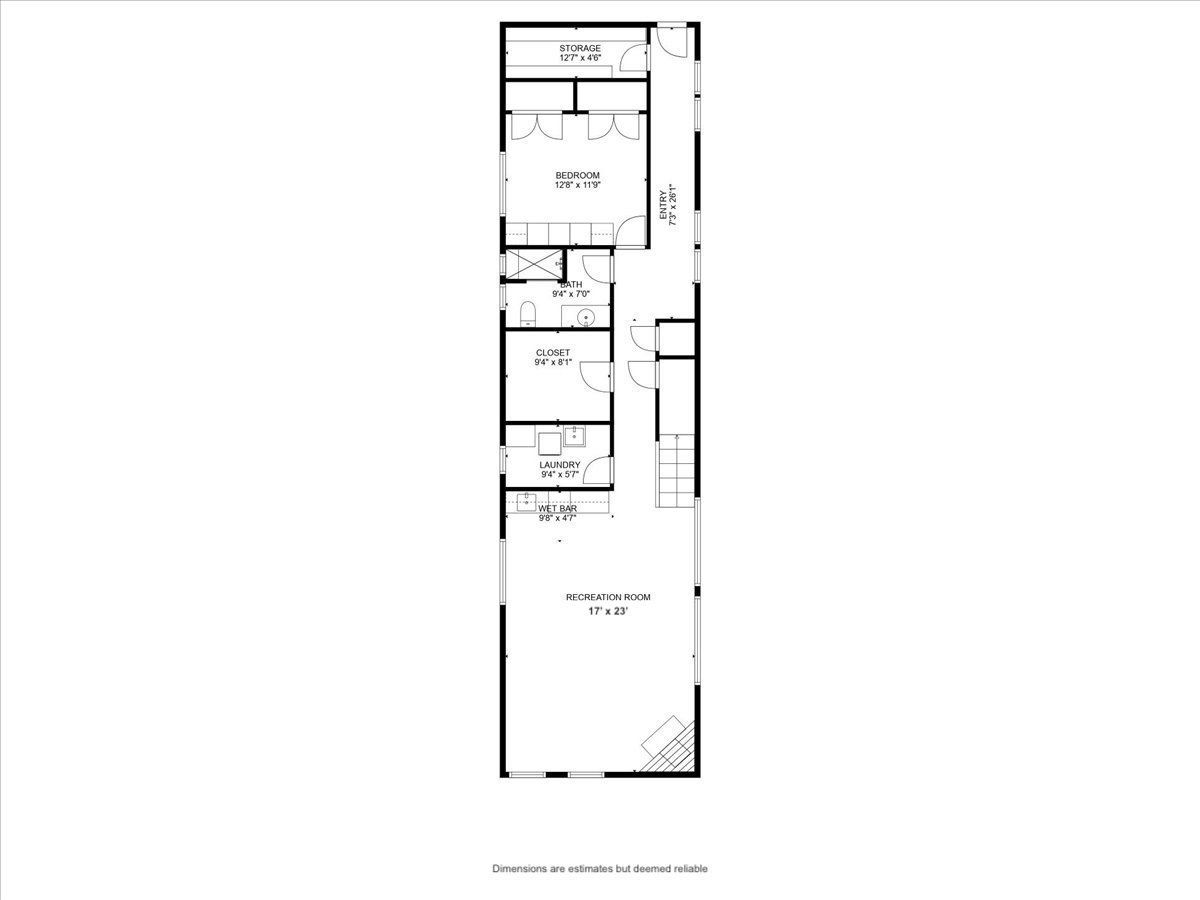
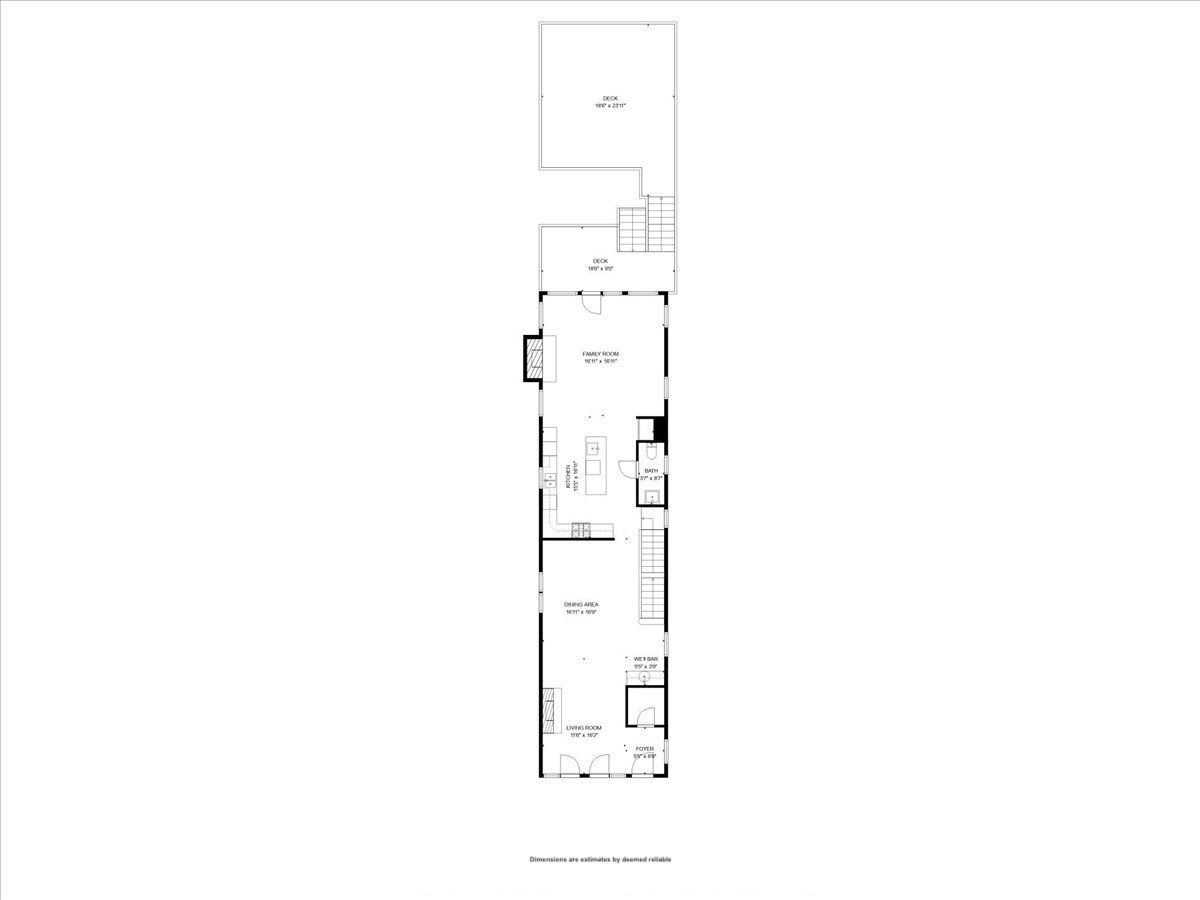
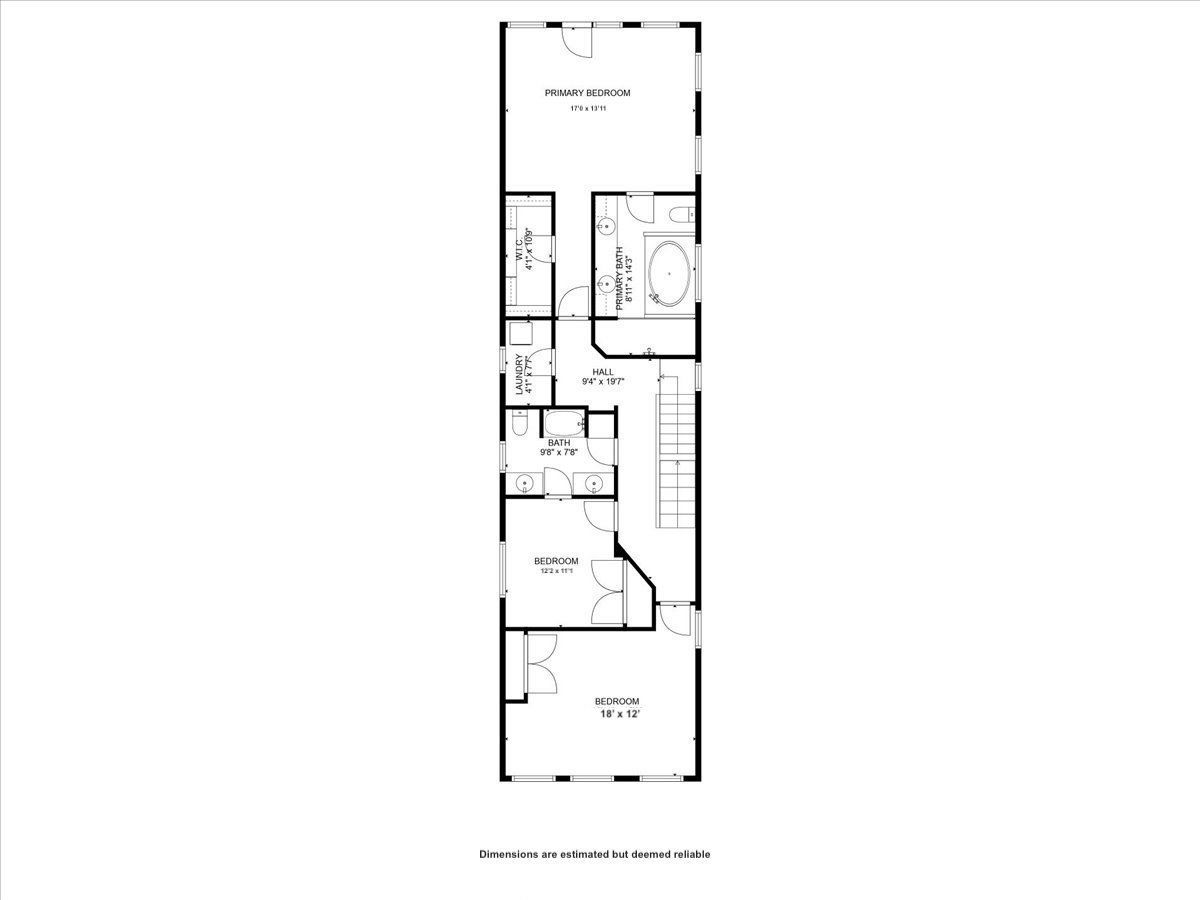
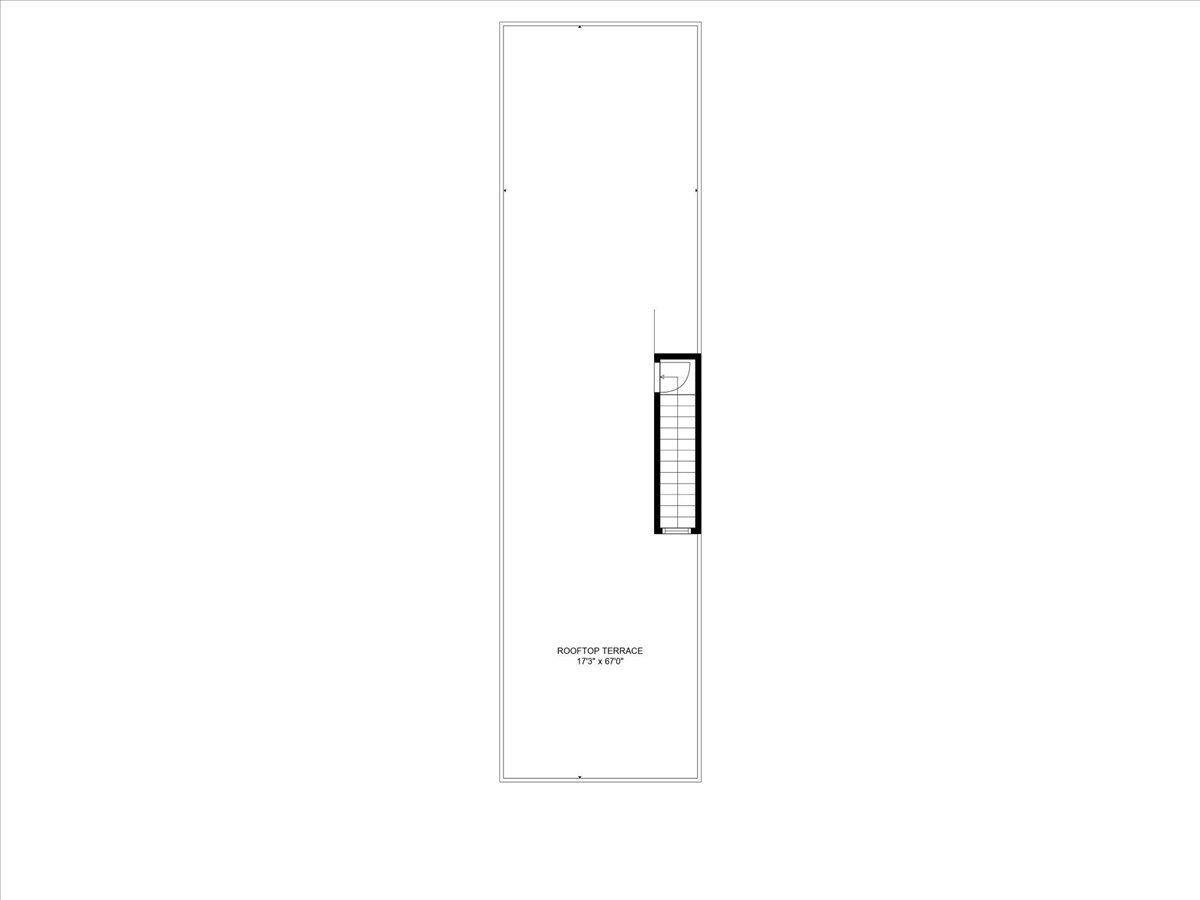
Room Specifics
Total Bedrooms: 4
Bedrooms Above Ground: 4
Bedrooms Below Ground: 0
Dimensions: —
Floor Type: —
Dimensions: —
Floor Type: —
Dimensions: —
Floor Type: —
Full Bathrooms: 4
Bathroom Amenities: Whirlpool,Separate Shower,Steam Shower,Double Sink,Full Body Spray Shower
Bathroom in Basement: 1
Rooms: —
Basement Description: —
Other Specifics
| 2 | |
| — | |
| — | |
| — | |
| — | |
| 24X120 | |
| — | |
| — | |
| — | |
| — | |
| Not in DB | |
| — | |
| — | |
| — | |
| — |
Tax History
| Year | Property Taxes |
|---|---|
| 2013 | $19,736 |
| 2016 | $19,930 |
| 2025 | $26,374 |
Contact Agent
Nearby Similar Homes
Nearby Sold Comparables
Contact Agent
Listing Provided By
Option Premier LLC

