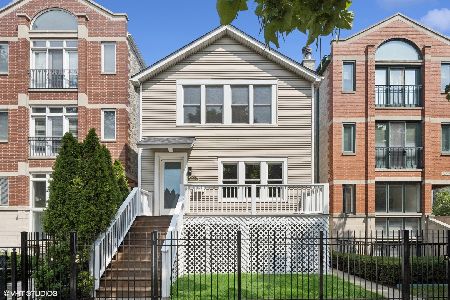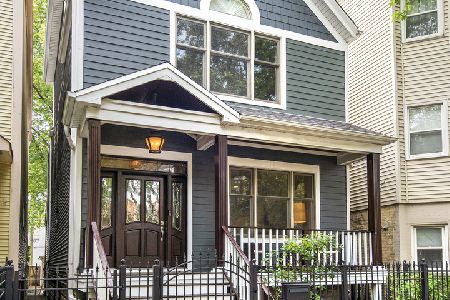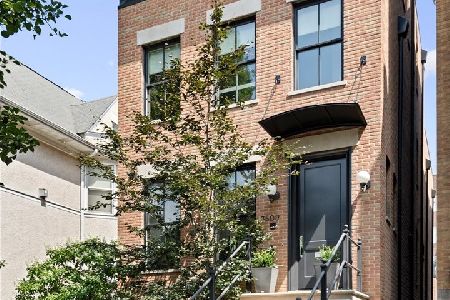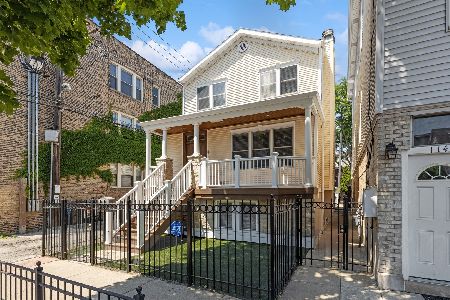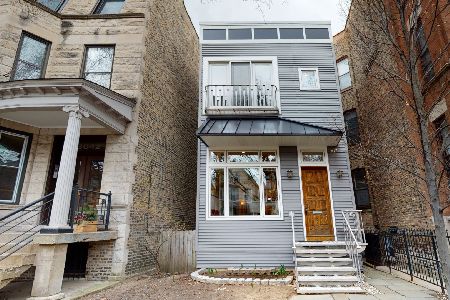3053 Racine Avenue, Lake View, Chicago, Illinois 60657
$1,500,000
|
For Sale
|
|
| Status: | Pending |
| Sqft: | 0 |
| Cost/Sqft: | — |
| Beds: | 4 |
| Baths: | 4 |
| Year Built: | — |
| Property Taxes: | $19,755 |
| Days On Market: | 49 |
| Lot Size: | 0,00 |
Description
Lakeview - Prime location. This beautifully renovated single-family home on a full-size lot (25x125) with a 2-car garage offers a spacious, modern living environment with custom details and high-end finishes throughout. Thoughtfully redesigned, the home blends functionality with stylish design, ideal for both family living and work-from-home needs. Featuring 4 bedrooms plus a dedicated office, a separate custom loft with skylights, 3 full baths, and a first-floor powder room, this residence offers incredible versatility. Sunlight floods the open-concept main level, where you'll find a welcoming entry, spacious living room with a stunning gas-ventless stone fireplace, and gleaming wood floors. The Chef's kitchen is a showpiece, boasting stainless steel appliances, 42" white cabinetry, exquisite quartzite countertops, and a waterfall breakfast bar with seating for four. Upstairs, three generously sized bedrooms, a unique loft, and a bright, dedicated office with walls of windows provide abundant living options. An oversized laundry closet with full-size washer/dryer and two full baths completes this level. The primary suite impresses with vaulted ceilings, oversized windows, skylights, custom lighting, and a spa-inspired bath with gorgeous stonework, double vanities, and an oversized glass shower with dual shower heads. The lower level is built for entertaining, complete with a wet bar, beverage refrigerator, and projector with motorized screen - perfect for movie nights or game days. An additional bedroom, full bath, and ample storage complete the space. Outdoor living shines with a designer terrace featuring composite decking, stylish furnishings, outdoor draperies, and a mounted television with chandelier. The rear yard with artificial turf is ideal for both play and pets. Additional highlights include: Custom closets throughout, Dual-zoned heating and cooling with dampers, 2-car garage with electric car charger, Flood-prevention upgrades (sump pump, ejector pump, drain tiles) All of this in a prime Lakeview location, close to the CTA at Wellington and Belmont, shopping, dining, Southport Corridor, Wiggly Field Dog Park, Hamlin Park, and top-rated schools. This stunning home shows like a model and is in impeccable condition - truly move-in ready.
Property Specifics
| Single Family | |
| — | |
| — | |
| — | |
| — | |
| — | |
| No | |
| — |
| Cook | |
| — | |
| 0 / Not Applicable | |
| — | |
| — | |
| — | |
| 12461405 | |
| 14292070030000 |
Nearby Schools
| NAME: | DISTRICT: | DISTANCE: | |
|---|---|---|---|
|
Grade School
Harriet Tubman School |
148 | — | |
|
Middle School
Harriet Tubman School |
148 | Not in DB | |
|
High School
Lincoln Park High School |
299 | Not in DB | |
Property History
| DATE: | EVENT: | PRICE: | SOURCE: |
|---|---|---|---|
| 26 Jul, 2016 | Sold | $640,000 | MRED MLS |
| 5 Jun, 2016 | Under contract | $649,900 | MRED MLS |
| 11 May, 2016 | Listed for sale | $649,900 | MRED MLS |
| 29 Sep, 2025 | Under contract | $1,500,000 | MRED MLS |
| 4 Sep, 2025 | Listed for sale | $1,500,000 | MRED MLS |
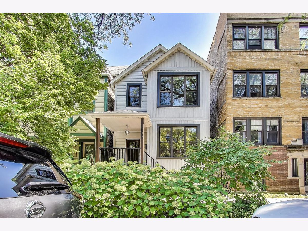
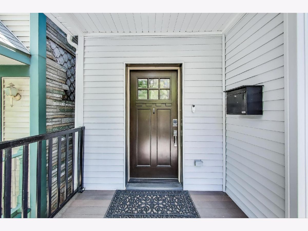
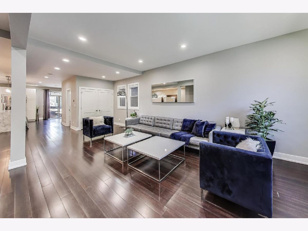
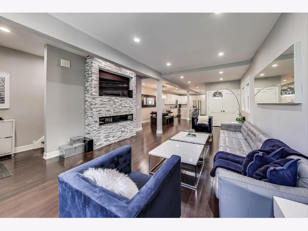
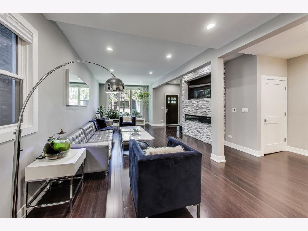
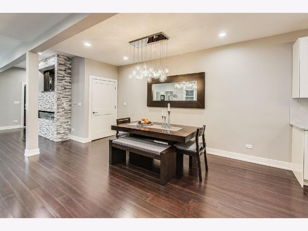
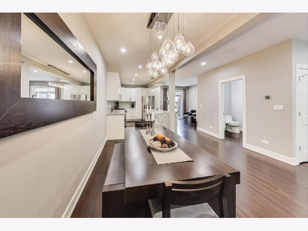
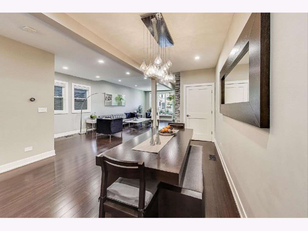
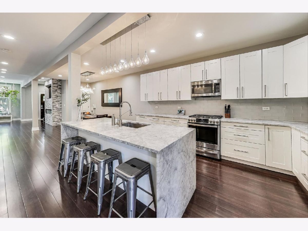
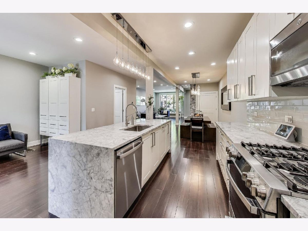
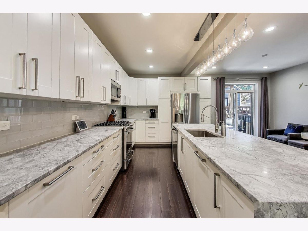
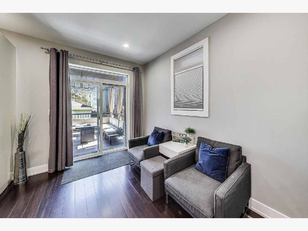
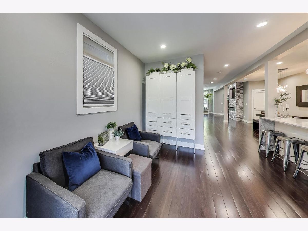
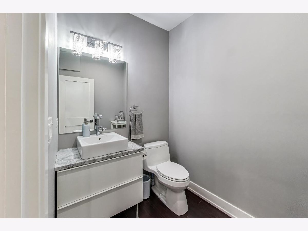
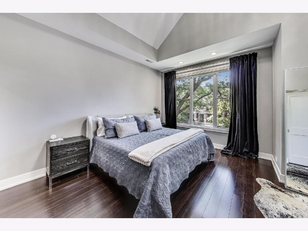
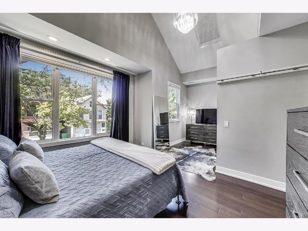
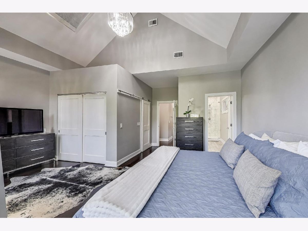
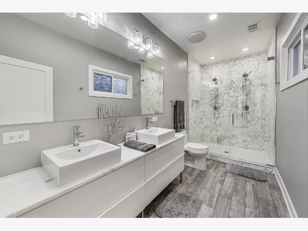
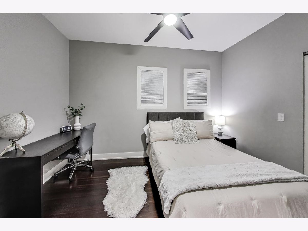
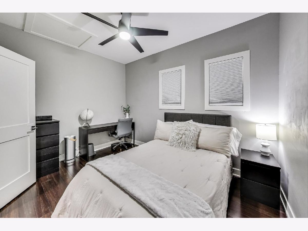
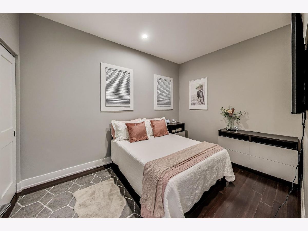
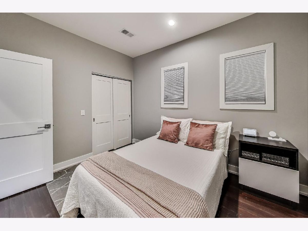
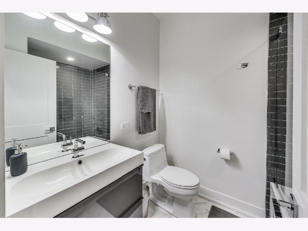
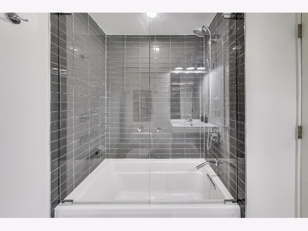
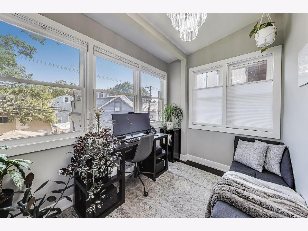
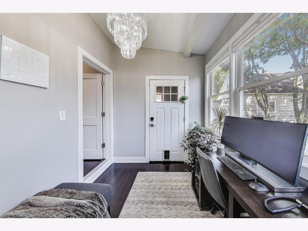
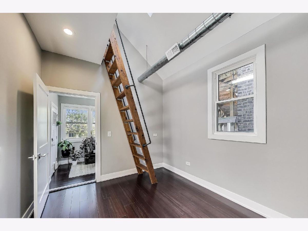
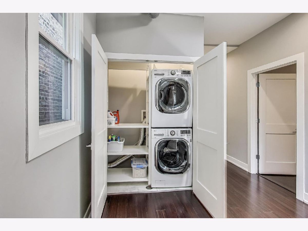
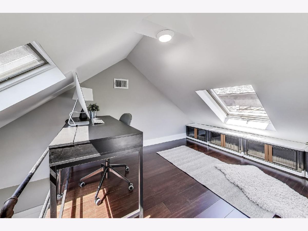
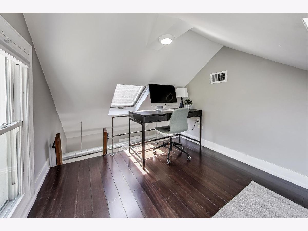
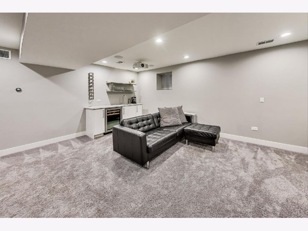
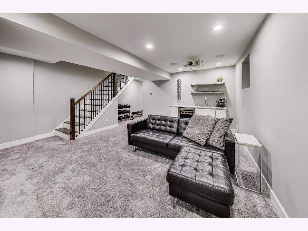
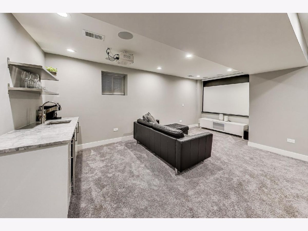
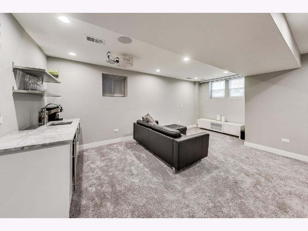
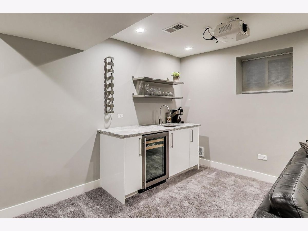
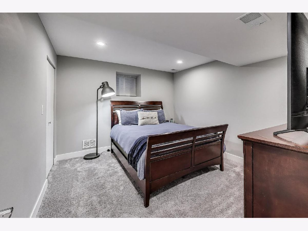
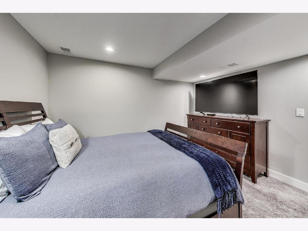
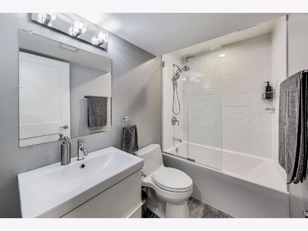
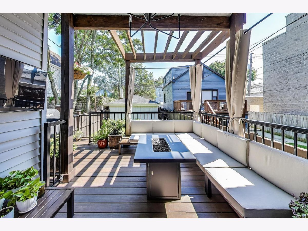
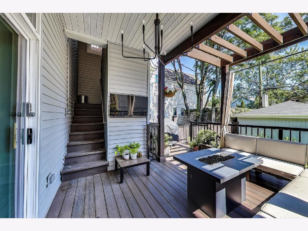
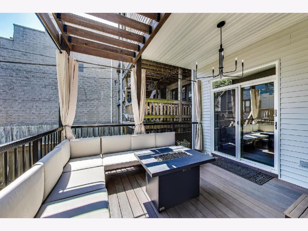
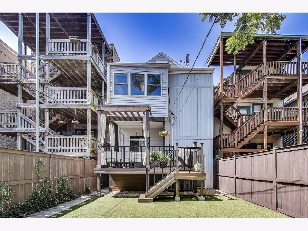
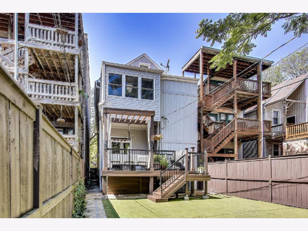
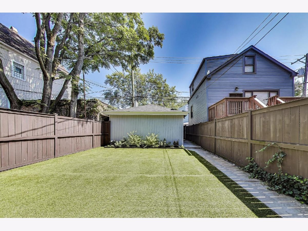
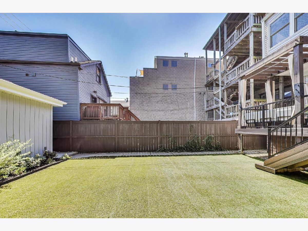
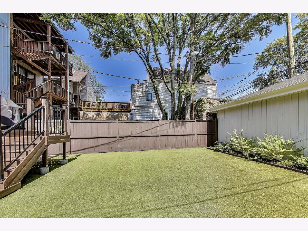
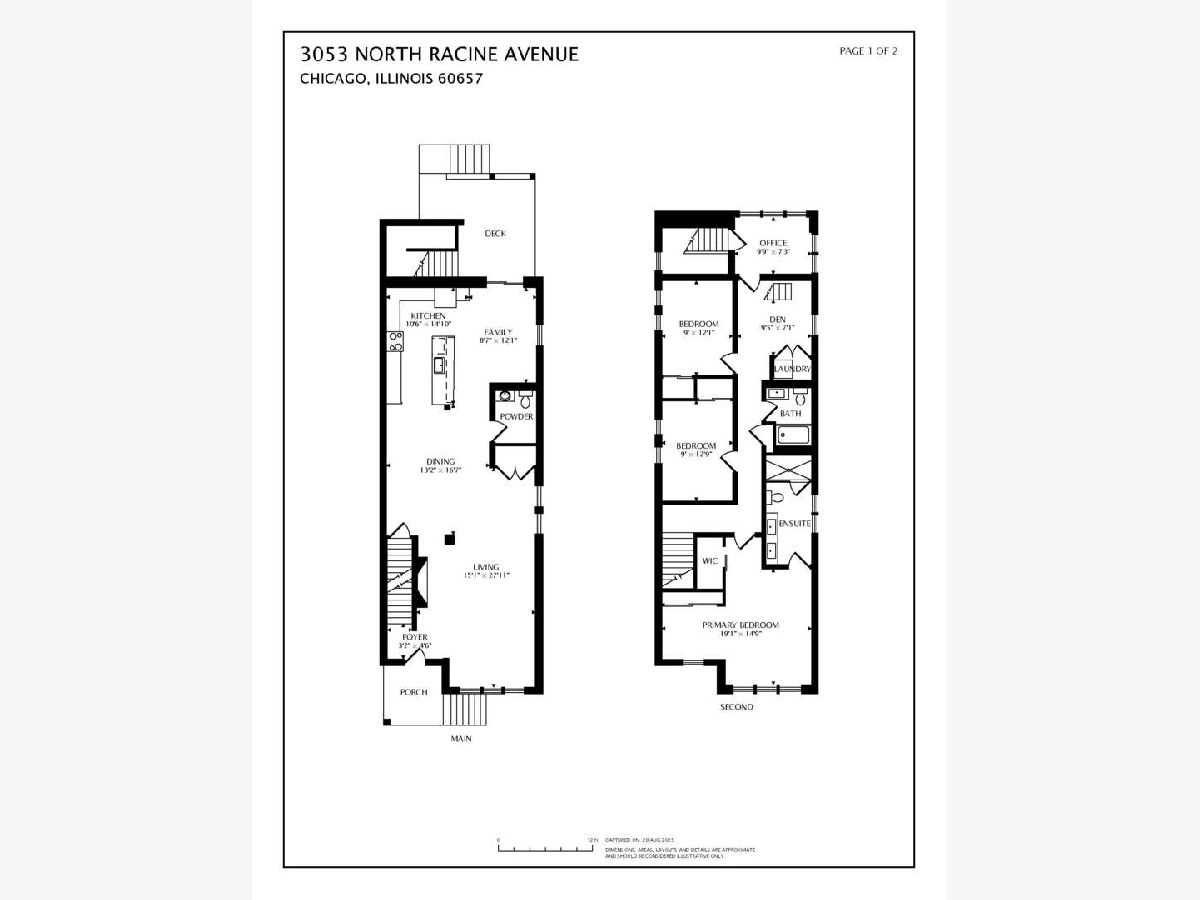
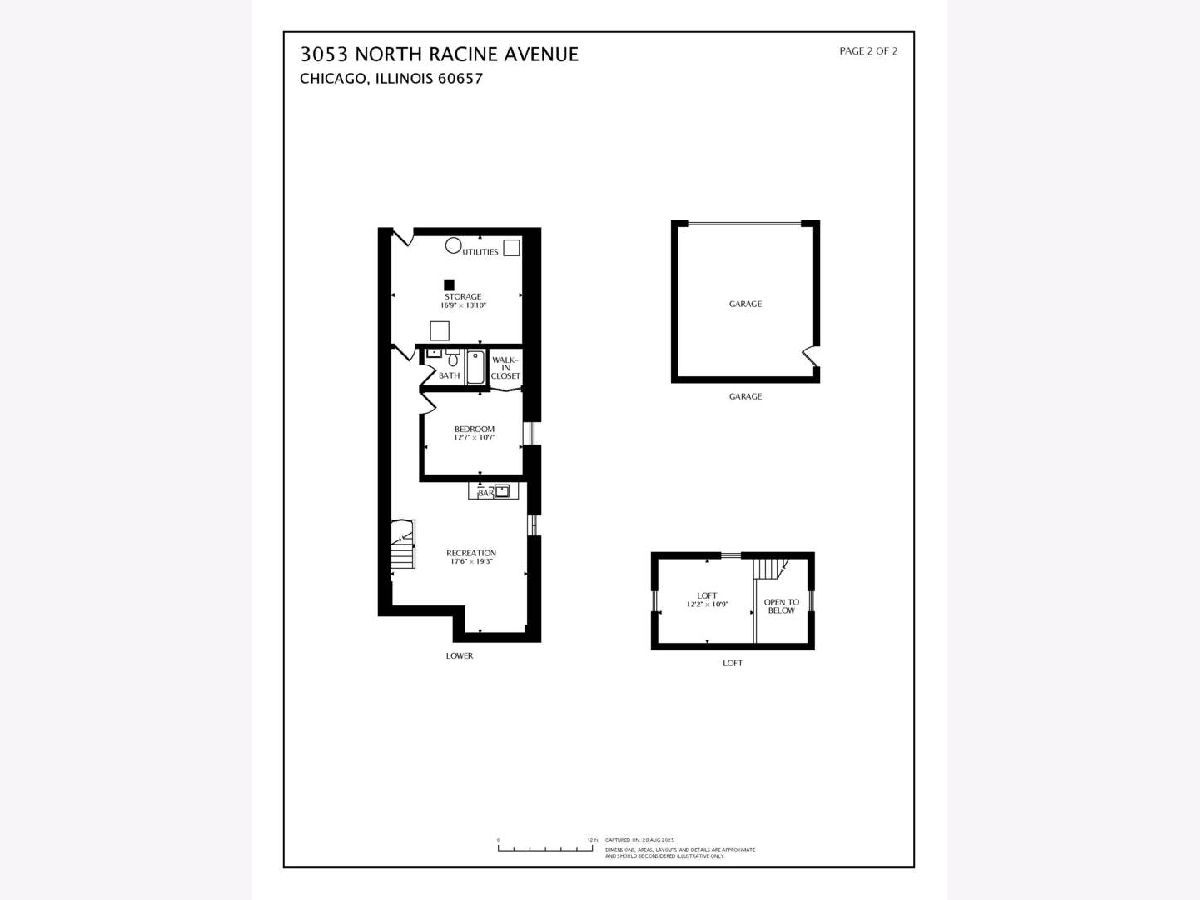
Room Specifics
Total Bedrooms: 4
Bedrooms Above Ground: 4
Bedrooms Below Ground: 0
Dimensions: —
Floor Type: —
Dimensions: —
Floor Type: —
Dimensions: —
Floor Type: —
Full Bathrooms: 4
Bathroom Amenities: Double Sink
Bathroom in Basement: 1
Rooms: —
Basement Description: —
Other Specifics
| 2 | |
| — | |
| — | |
| — | |
| — | |
| 25x125 | |
| Finished | |
| — | |
| — | |
| — | |
| Not in DB | |
| — | |
| — | |
| — | |
| — |
Tax History
| Year | Property Taxes |
|---|---|
| 2016 | $8,823 |
| 2025 | $19,755 |
Contact Agent
Nearby Similar Homes
Nearby Sold Comparables
Contact Agent
Listing Provided By
@properties Christie's International Real Estate

