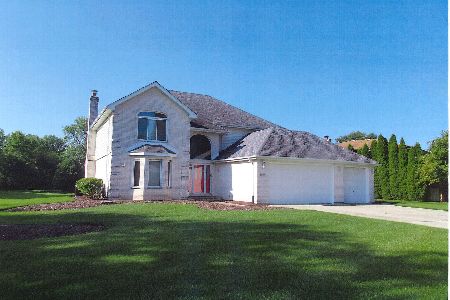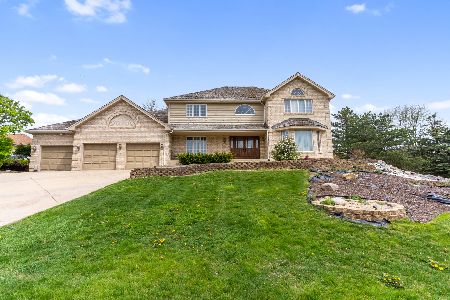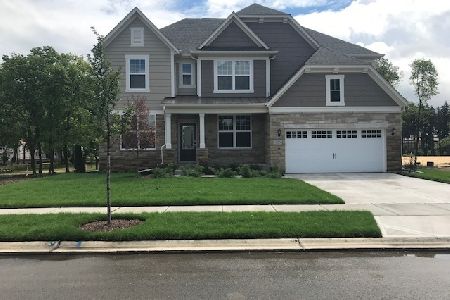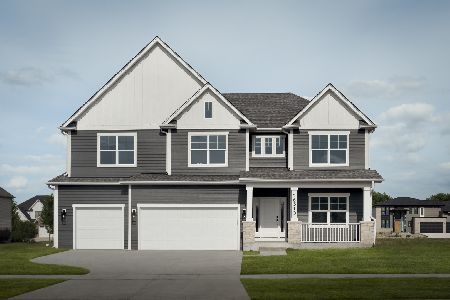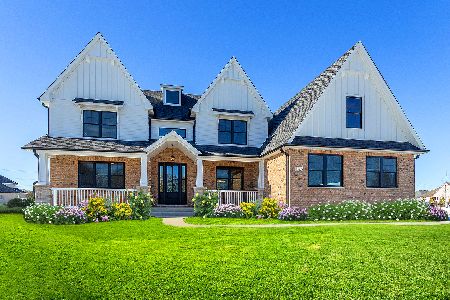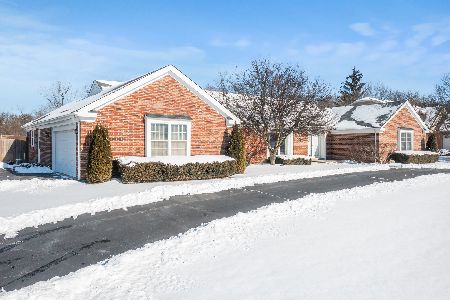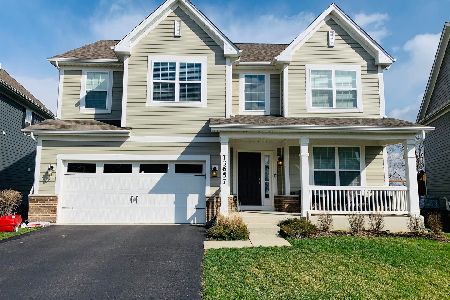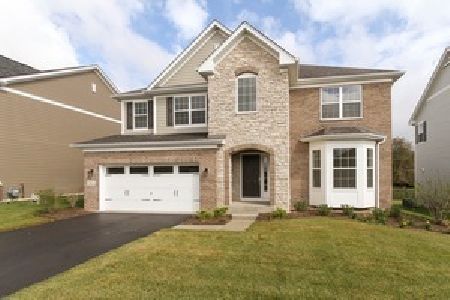13456 Red Coat Drive, Lemont, Illinois 60439
$635,000
|
For Sale
|
|
| Status: | Price Change |
| Sqft: | 0 |
| Cost/Sqft: | — |
| Beds: | 4 |
| Baths: | 4 |
| Year Built: | 1978 |
| Property Taxes: | $7,991 |
| Days On Market: | 17 |
| Lot Size: | 2,17 |
Description
Wonderfully reimagined home boasts HGTV designer inspired finishes, custom millwork and neutral color palettes throughout. Nestled on over 2 verdant acres with towering, mature trees and a serene pond. This home wows at every turn! Gorgeous exterior with all new landscaping and an expansive front porch for relaxation. Highly functional and OPEN FLOOR plan with stunning luxury vinyl plank flooring throughout. A true open concept main level living with a formal living room and dining room accented by a wall to wall custom wainscoting detail. Extraordinary chef's kitchen with a waterfall quartz island, custom cabinetry, stainless steel appliance package and elegant pendant lighting. An exceptional family room offers a beautiful stone fireplace, custom built-in dry bar with open shelving and a massive patio door to the screen patio, perfect for entertaining on a grand scale. Upstairs you will have the most relaxing master retreat that offers a custom walk-in closet and spectacular regal bathroom including a soaking tub, dual vanity and walk in shower. Three additional bedrooms on the second level with plenty of closet space and all share a full bathroom. The finished lower level offers room for recreation, family area, home office, laundry area, half bathroom & storage. Unbelievable grounds with multiple areas to entertain and is Zen-inspired to unwind and decompress. Prime Lemont location close to our vibrant Downtown Lemont, shopping, dining, and more. WATCH THE FULL LENGTH VIDEO. Shows like new construction! NEW KITCHEN, NEW BATHS, NEW FLOORING, NEW LIGHT FIXTURES, NEW APPLIANCES, NEW PLUMBING FIXTURES...the list of news goes on and on!
Property Specifics
| Single Family | |
| — | |
| — | |
| 1978 | |
| — | |
| — | |
| Yes | |
| 2.17 |
| Cook | |
| Fox Hills Estates | |
| — / Not Applicable | |
| — | |
| — | |
| — | |
| 12453134 | |
| 22353070040000 |
Nearby Schools
| NAME: | DISTRICT: | DISTANCE: | |
|---|---|---|---|
|
High School
Lemont Twp High School |
210 | Not in DB | |
Property History
| DATE: | EVENT: | PRICE: | SOURCE: |
|---|---|---|---|
| — | Last price change | $650,000 | MRED MLS |
| 22 Aug, 2025 | Listed for sale | $650,000 | MRED MLS |
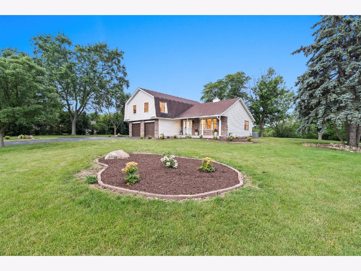
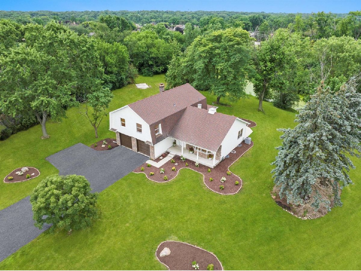
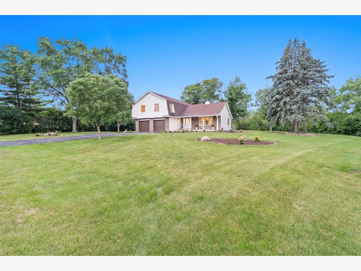
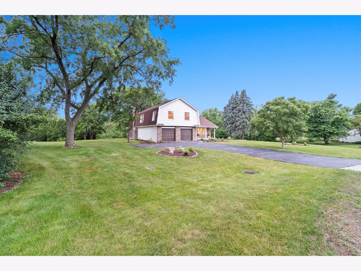
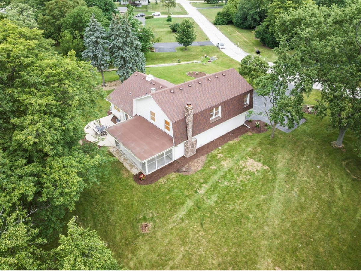
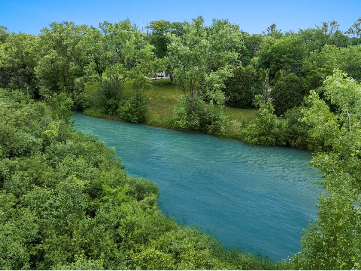
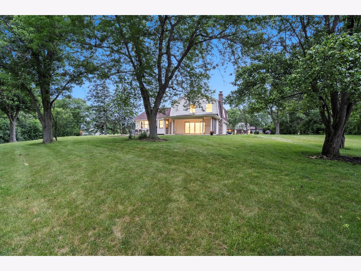
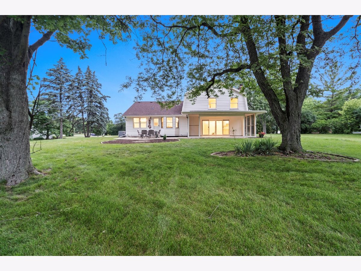
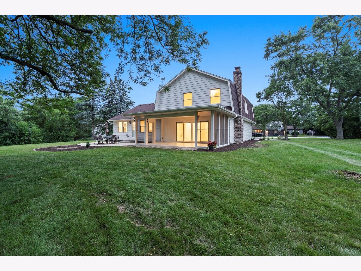
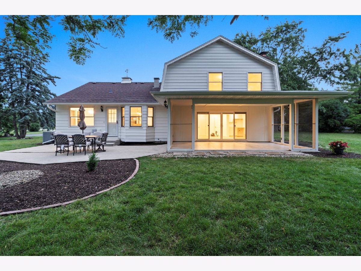
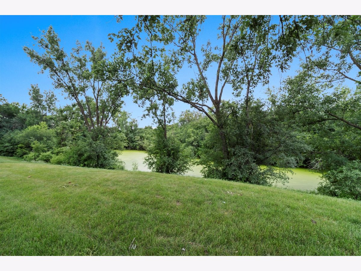
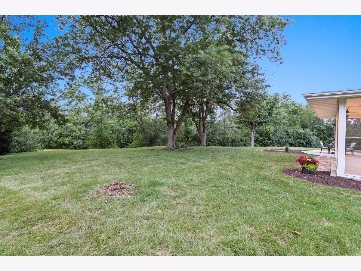
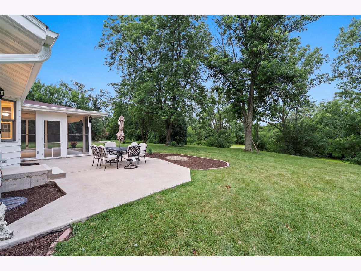
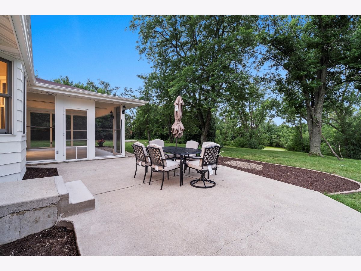
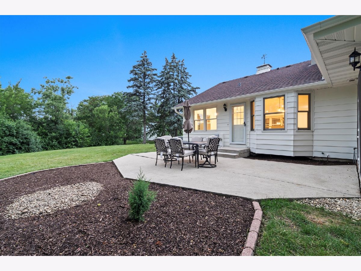
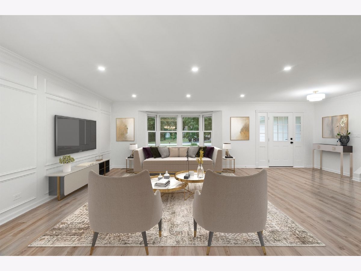
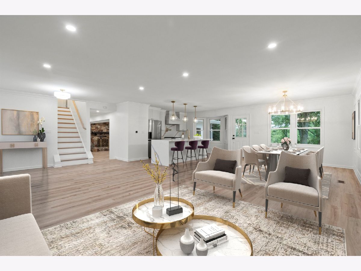
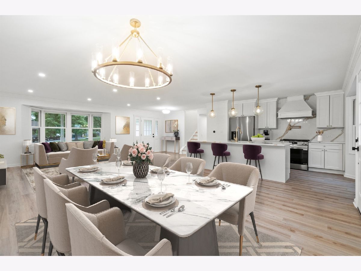
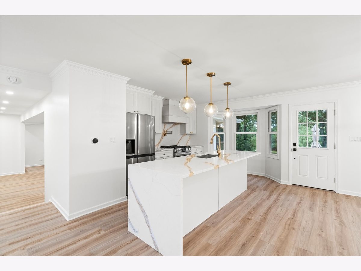
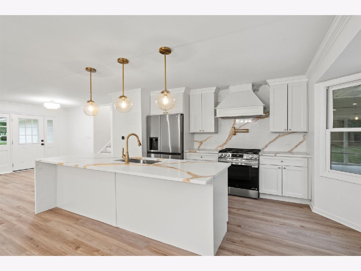
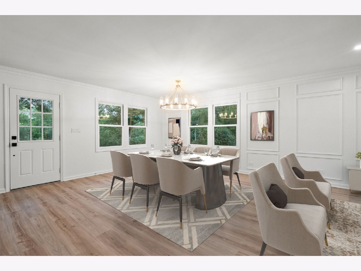
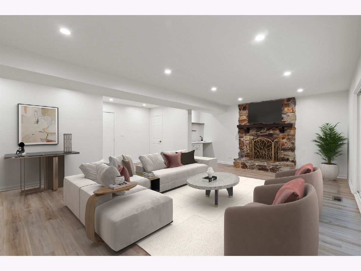
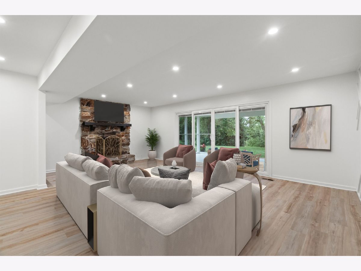
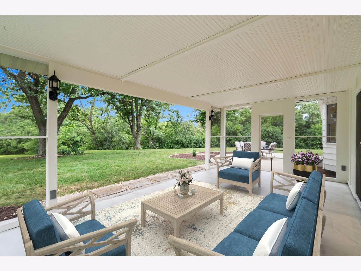
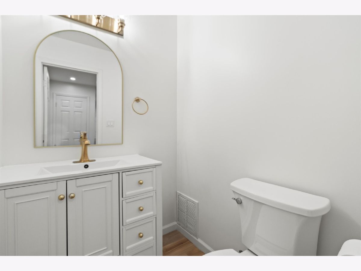
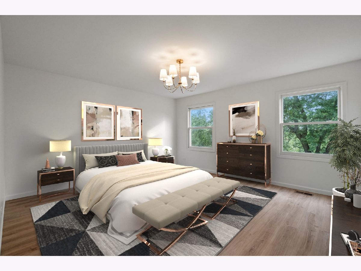
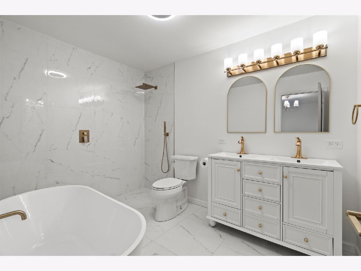
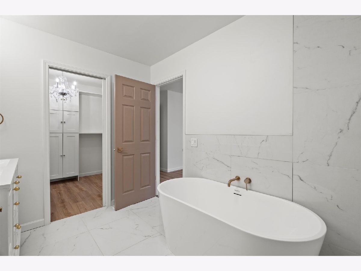
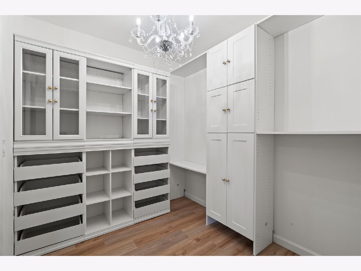
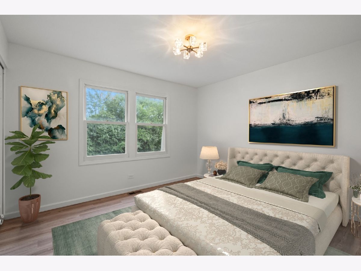
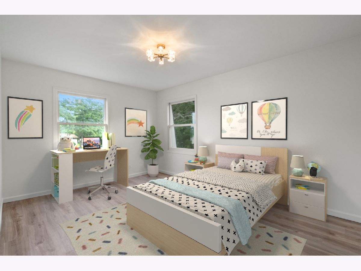
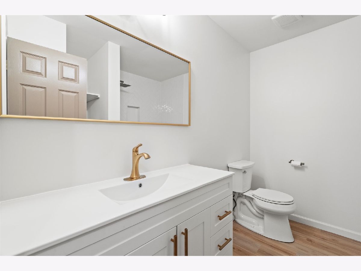
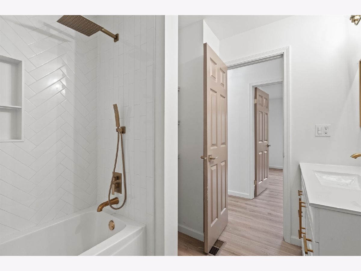
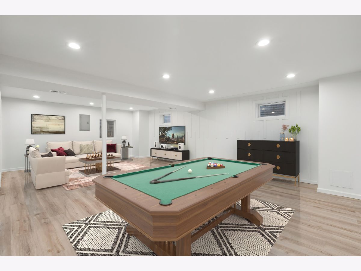
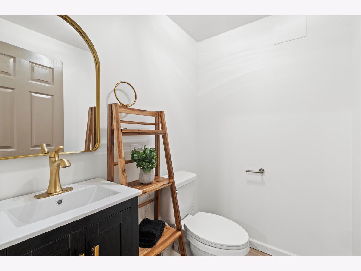
Room Specifics
Total Bedrooms: 4
Bedrooms Above Ground: 4
Bedrooms Below Ground: 0
Dimensions: —
Floor Type: —
Dimensions: —
Floor Type: —
Dimensions: —
Floor Type: —
Full Bathrooms: 4
Bathroom Amenities: Separate Shower,Double Sink,European Shower,Soaking Tub
Bathroom in Basement: 1
Rooms: —
Basement Description: —
Other Specifics
| 2 | |
| — | |
| — | |
| — | |
| — | |
| 153X376X143X398X274 | |
| Unfinished | |
| — | |
| — | |
| — | |
| Not in DB | |
| — | |
| — | |
| — | |
| — |
Tax History
| Year | Property Taxes |
|---|---|
| — | $7,991 |
Contact Agent
Nearby Similar Homes
Nearby Sold Comparables
Contact Agent
Listing Provided By
Realty Executives Elite

