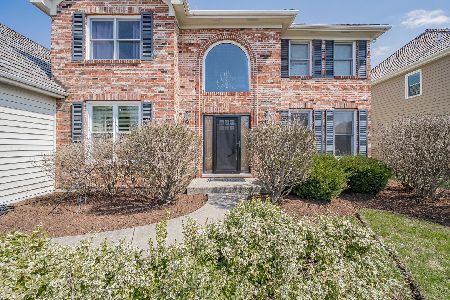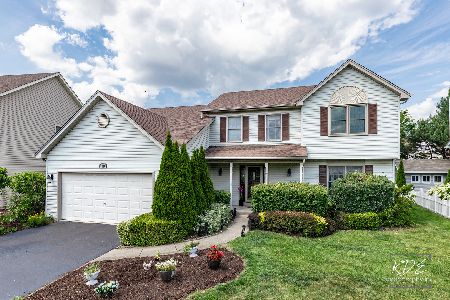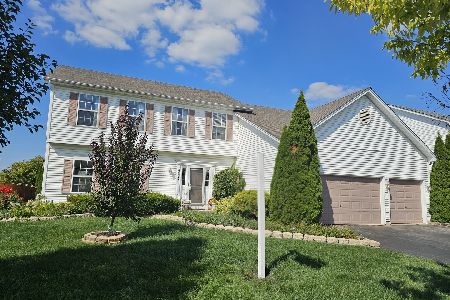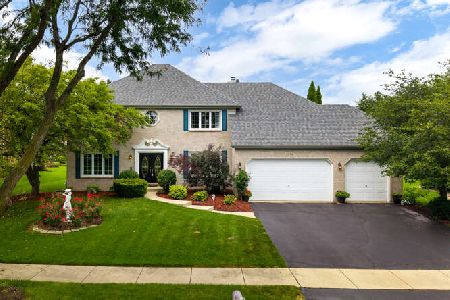1348 Amaranth Drive, Naperville, Illinois 60564
$595,000
|
For Sale
|
|
| Status: | Active |
| Sqft: | 1,963 |
| Cost/Sqft: | $303 |
| Beds: | 3 |
| Baths: | 4 |
| Year Built: | 1995 |
| Property Taxes: | $9,506 |
| Days On Market: | 127 |
| Lot Size: | 0,00 |
Description
Move-In Ready, Fully Furnished Home... This well-maintained, turnkey residence welcomes you with 9-foot ceilings on the main level and is being sold fully furnished-just unpack and enjoy. Spacious & Inviting Living... The oversized family room, anchored by a classic brick fireplace, flows seamlessly into a modern kitchen outfitted with sleek Corian countertops. Additional Living Space Below... An impressive finished basement offers a fourth bedroom and full bathroom-ideal for guests, teens, or a dedicated home office. Private Outdoor Retreat... Step outside to a generous backyard complete with a large, secluded deck and a brand-new shed (2024)-perfect for summer gatherings or quiet relaxation. Prime Location... Enjoy unbeatable convenience with easy access to the expressway, train station, shopping centers, and the local high school. Recent Upgrades (2024) include fresh paint inside and out, new refrigerator & microwave, upgraded window shades, new garage door with smart opener and epoxy flooring, water heater, light fixtures and concrete driveway.
Property Specifics
| Single Family | |
| — | |
| — | |
| 1995 | |
| — | |
| — | |
| No | |
| — |
| — | |
| Chicory Place | |
| 175 / Annual | |
| — | |
| — | |
| — | |
| 12397619 | |
| 0733107074 |
Nearby Schools
| NAME: | DISTRICT: | DISTANCE: | |
|---|---|---|---|
|
Grade School
Owen Elementary School |
204 | — | |
|
Middle School
Still Middle School |
204 | Not in DB | |
|
High School
Waubonsie Valley High School |
204 | Not in DB | |
Property History
| DATE: | EVENT: | PRICE: | SOURCE: |
|---|---|---|---|
| 6 Nov, 2008 | Sold | $303,000 | MRED MLS |
| 3 Oct, 2008 | Under contract | $325,000 | MRED MLS |
| — | Last price change | $334,940 | MRED MLS |
| 30 Jun, 2008 | Listed for sale | $334,940 | MRED MLS |
| 19 Jun, 2025 | Listed for sale | $595,000 | MRED MLS |
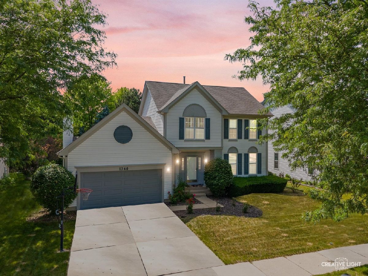
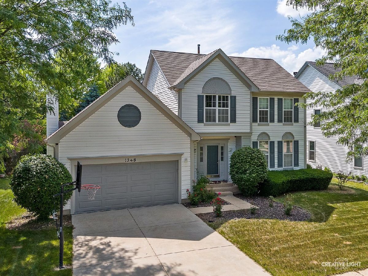
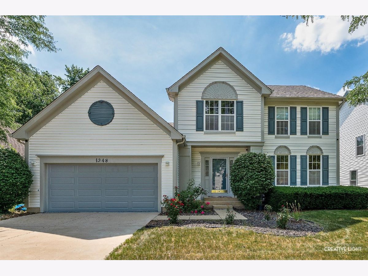
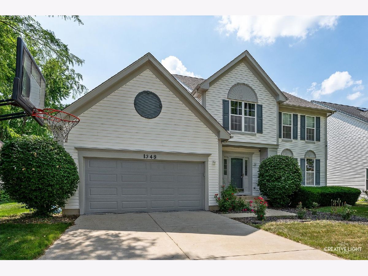
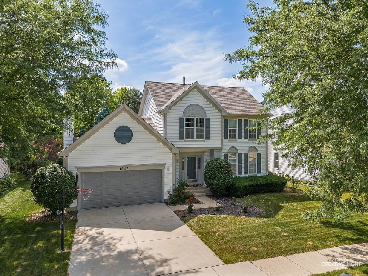
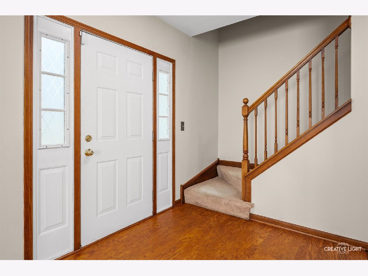
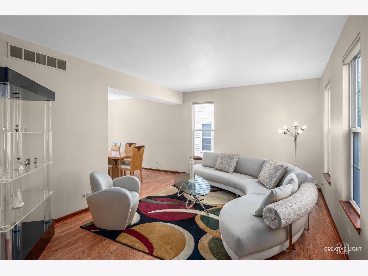
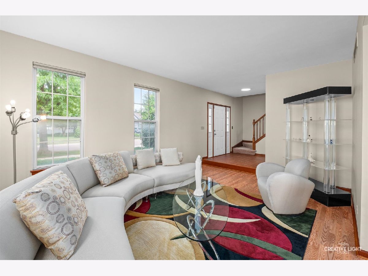
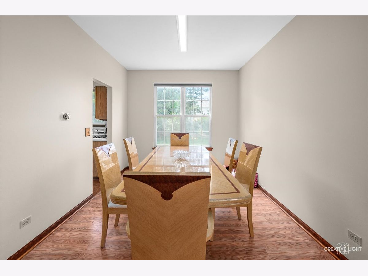
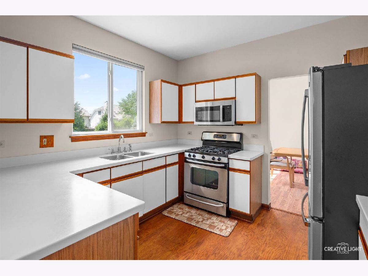
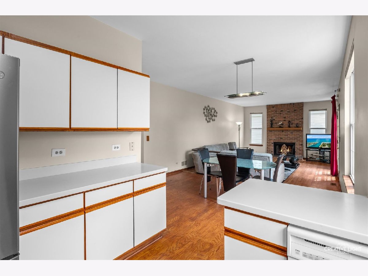
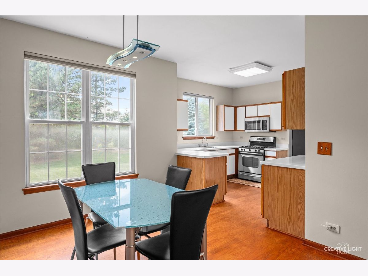
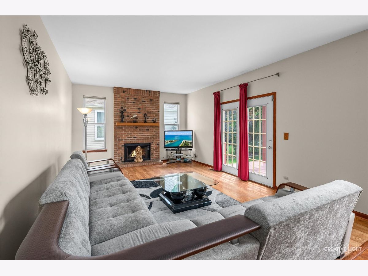
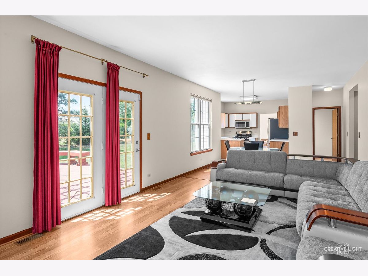
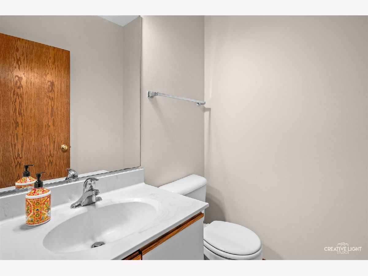
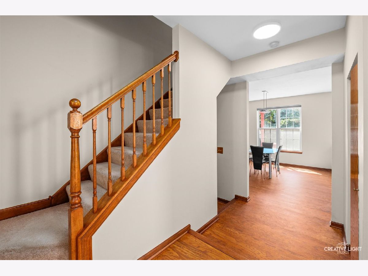
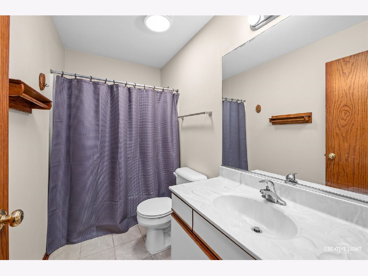
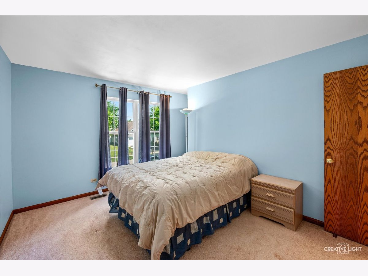
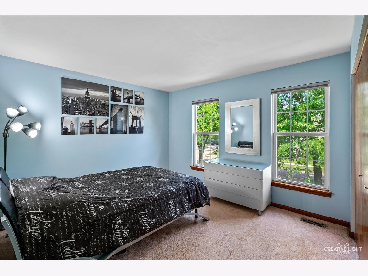
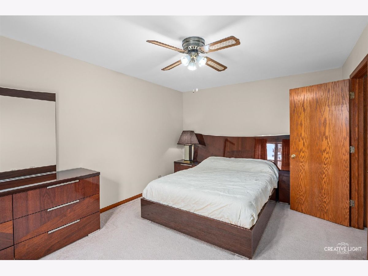
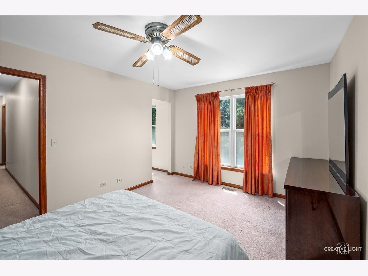
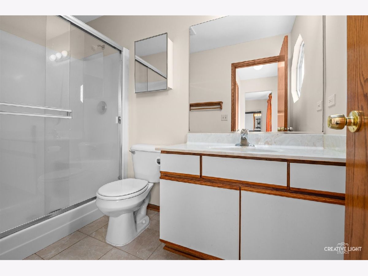
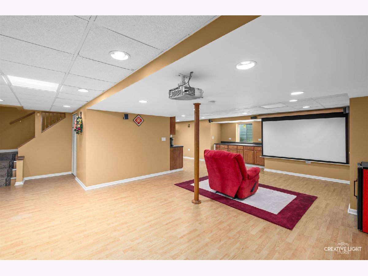
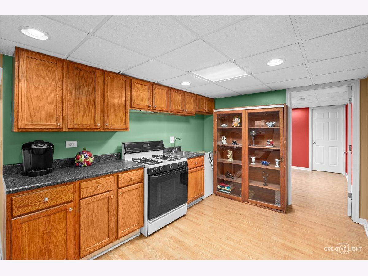
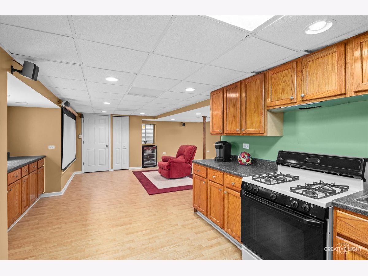
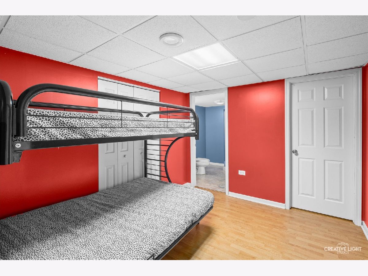
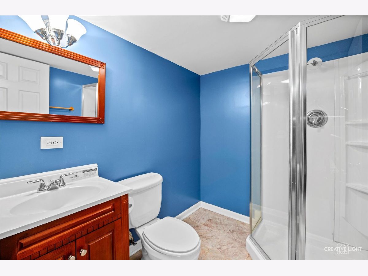
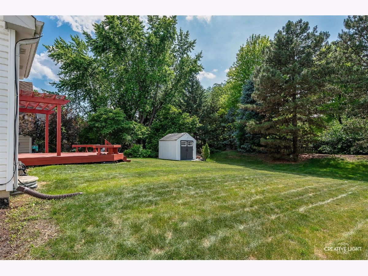
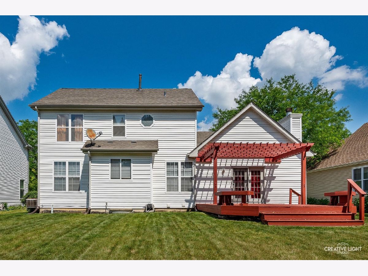
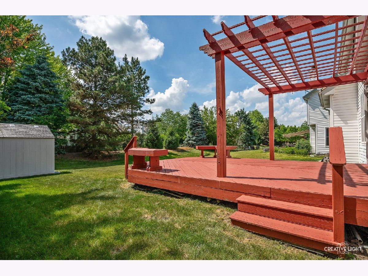
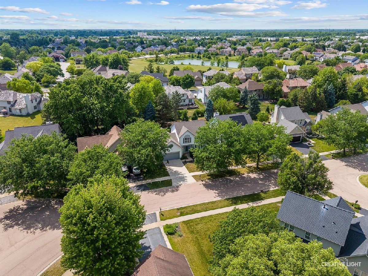
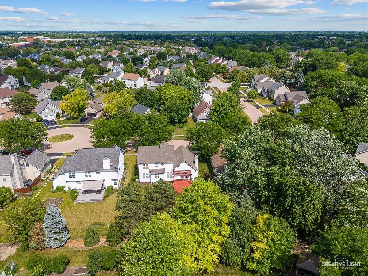
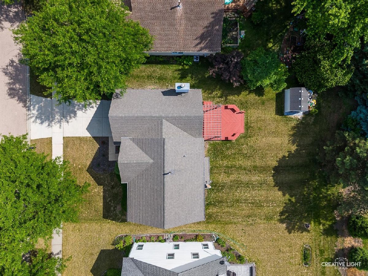
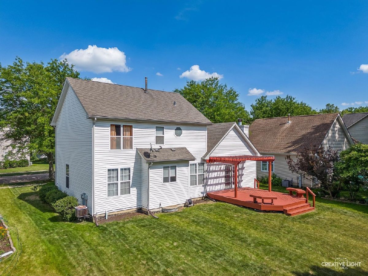
Room Specifics
Total Bedrooms: 4
Bedrooms Above Ground: 3
Bedrooms Below Ground: 1
Dimensions: —
Floor Type: —
Dimensions: —
Floor Type: —
Dimensions: —
Floor Type: —
Full Bathrooms: 4
Bathroom Amenities: —
Bathroom in Basement: 1
Rooms: —
Basement Description: —
Other Specifics
| 2 | |
| — | |
| — | |
| — | |
| — | |
| 68X117 | |
| Unfinished | |
| — | |
| — | |
| — | |
| Not in DB | |
| — | |
| — | |
| — | |
| — |
Tax History
| Year | Property Taxes |
|---|---|
| 2008 | $6,650 |
| 2025 | $9,506 |
Contact Agent
Nearby Similar Homes
Nearby Sold Comparables
Contact Agent
Listing Provided By
Keller Williams Infinity

