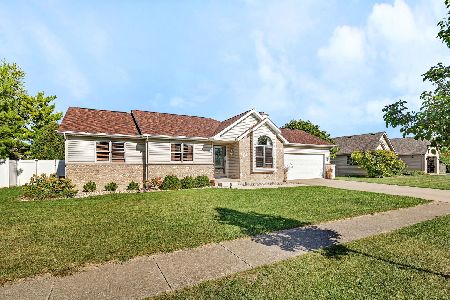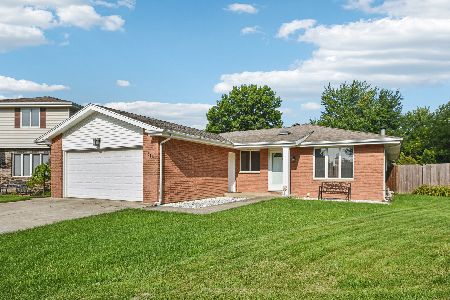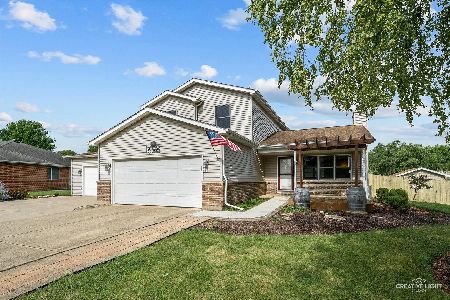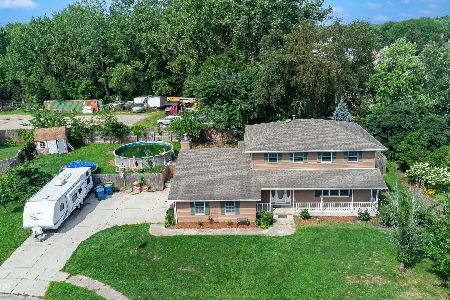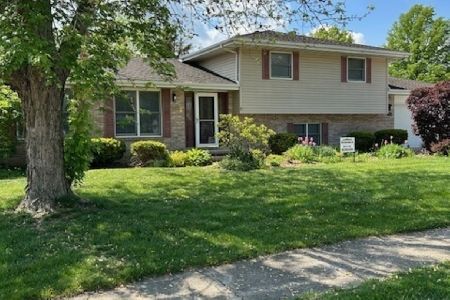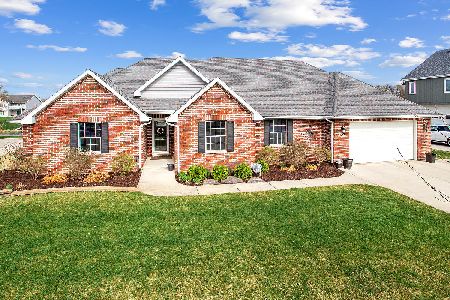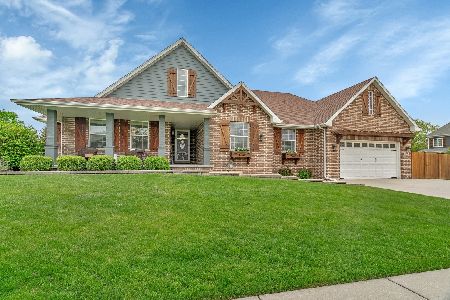1375 Lakeside Lane, Morris, Illinois 60450
$615,000
|
For Sale
|
|
| Status: | Active |
| Sqft: | 2,824 |
| Cost/Sqft: | $218 |
| Beds: | 4 |
| Baths: | 4 |
| Year Built: | 2005 |
| Property Taxes: | $11,009 |
| Days On Market: | 53 |
| Lot Size: | 0,42 |
Description
Welcome to 1375 Lakeside Lane where beauty meets function. Every detail is thought of for you to simply move in and begin enjoying your new home. Upon walking in the front door, you'll be greeted by a charming two-story foyer. The kitchen has been recently renovated and no expense was spared to display luxury and function. You'll have nothing to be desired for storage in the gorgeous custom cabinetry and stunning countertops and tile work. The impressive 6 burner stove (2023) is complete with a pot-filler and a stainless hood. The refrigerator is new (2025) and the dishwasher is tucked away neatly in your bar-height island. The kitchen leads you into the spacious, yet cozy living room. You can relax and unwind with sweeping views of the impeccable backyard. The living room wraps all the way back around to the front door near the formal dining/office/gym space. Leading up the staircase you'll find 3 secondary bedrooms, a full bath, and the owner's retreat. You truly have to experience the owner's retreat to appreciate it. The owners retreat comes with custom closet cabinetry (2020) and a full bathroom complete with tub, separate shower, dual sinks with ample storage, and a water closet. Downstairs in the finished basement you'll find a fabulous wet bar perfect for entertaining, a full bath, and designated space for plenty of storage. Outside in the backyard is where you'll find your own personal oasis. Fully fenced in with shade provided by the natural canopy and covered porch, there's plenty of spaces to designate for dining or lounging. At dusk is when the backyard comes to life with lighting along the fence and in the landscaping which truly elevates the ambiance. The garage is heated making traveling in the winter months a little less cumbersome as you enter an already-warm vehicle. As if these features weren't enough to entice you, the mechanical elements have been updated leaving you truly worry-free: furnace/ac (2019), roof/gutters (2021), windows/doors/blinds (2020), new backyard fence (2020), and a whole house generator. The split units upstairs were installed in 2023 and have a 10 year transferable warranty. Located on a dead-end street on the corner, this home is ready for its next owners. Call today to set up a viewing!
Property Specifics
| Single Family | |
| — | |
| — | |
| 2005 | |
| — | |
| — | |
| No | |
| 0.42 |
| Grundy | |
| Island Estates | |
| 0 / Not Applicable | |
| — | |
| — | |
| — | |
| 12411581 | |
| 0232478001 |
Nearby Schools
| NAME: | DISTRICT: | DISTANCE: | |
|---|---|---|---|
|
Grade School
Saratoga Elementary School |
60C | — | |
|
Middle School
Saratoga Elementary School |
60C | Not in DB | |
|
High School
Morris Community High School |
101 | Not in DB | |
Property History
| DATE: | EVENT: | PRICE: | SOURCE: |
|---|---|---|---|
| 28 May, 2010 | Sold | $328,000 | MRED MLS |
| 18 Apr, 2010 | Under contract | $338,000 | MRED MLS |
| 15 Mar, 2010 | Listed for sale | $338,000 | MRED MLS |
| 30 Jul, 2025 | Listed for sale | $615,000 | MRED MLS |
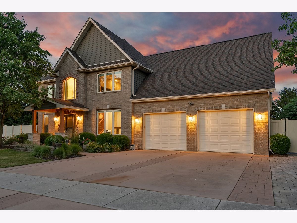
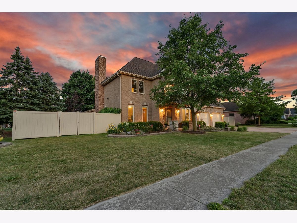
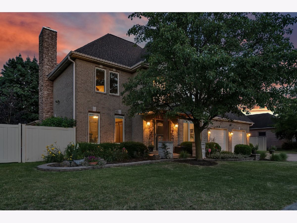
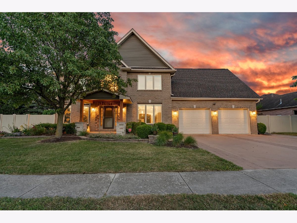
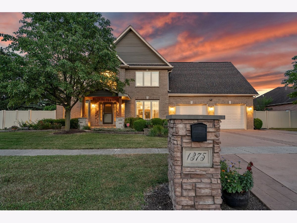
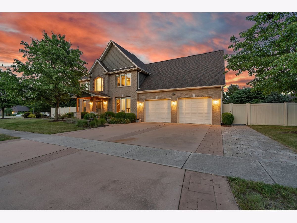
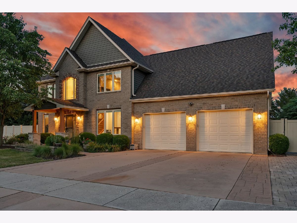
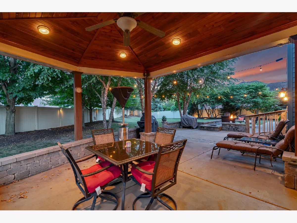
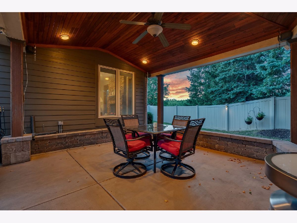
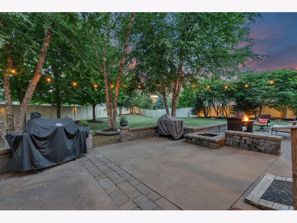
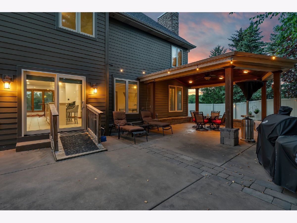
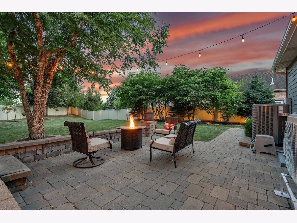
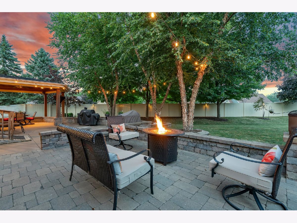
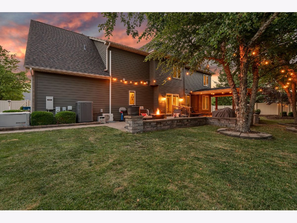
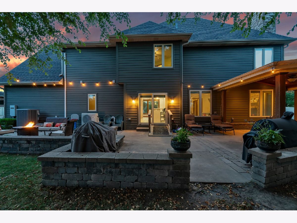
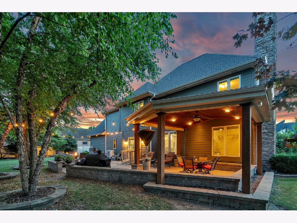
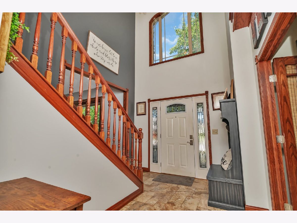
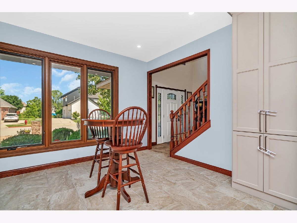
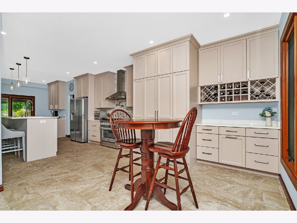
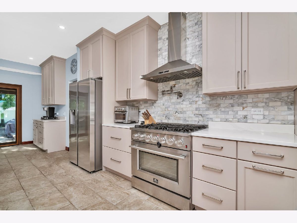
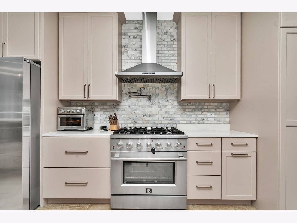
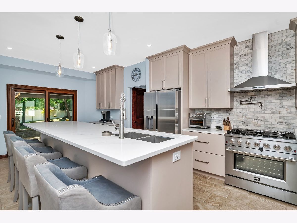
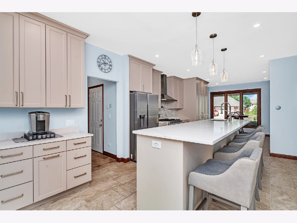
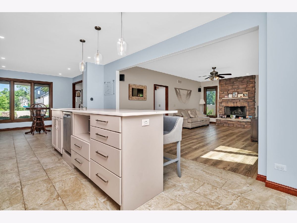
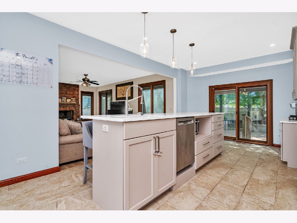
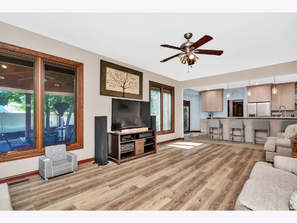
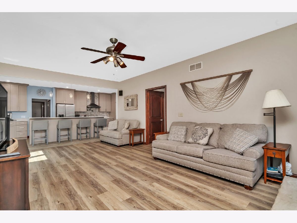
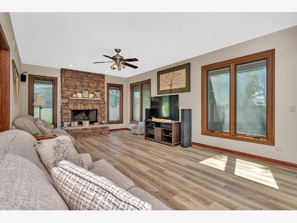
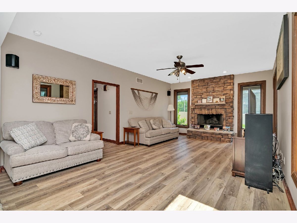
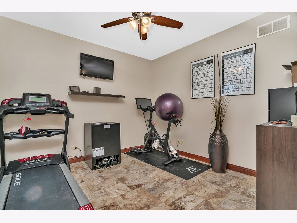
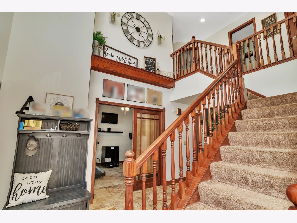
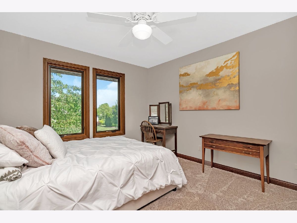
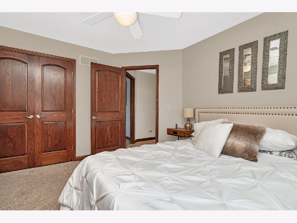
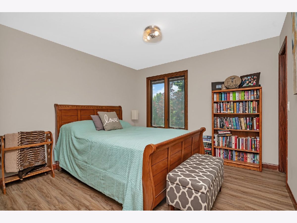
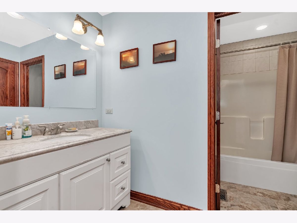
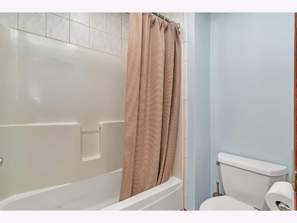
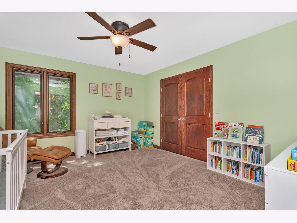
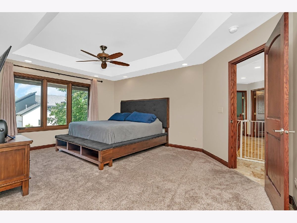
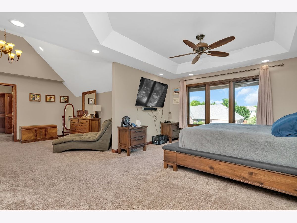
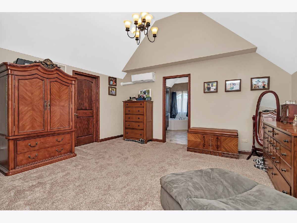
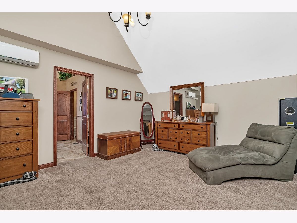
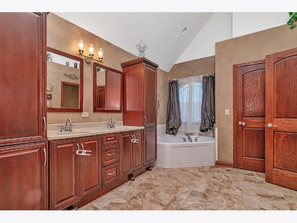
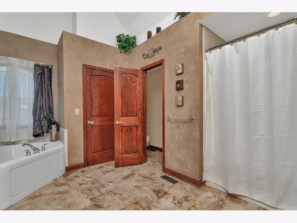
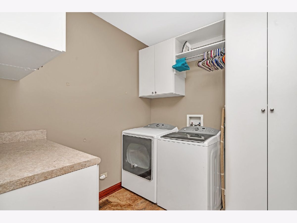
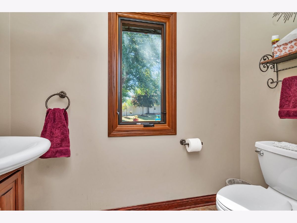
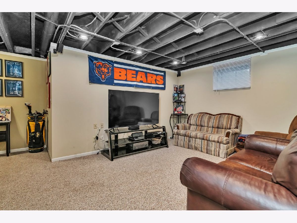
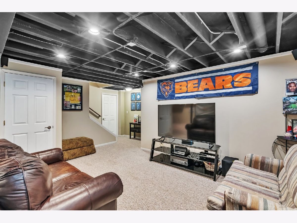
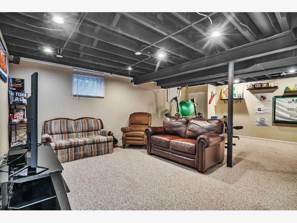
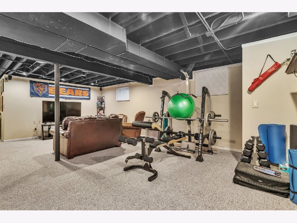
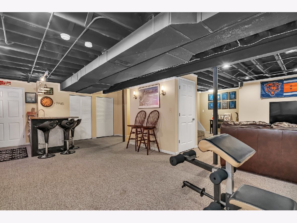
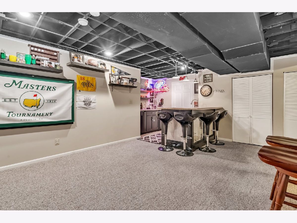
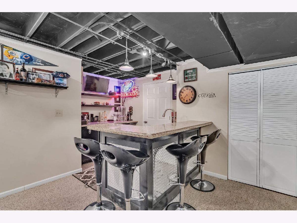
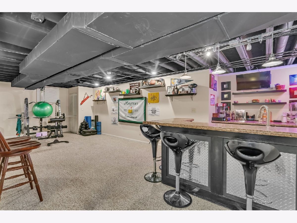
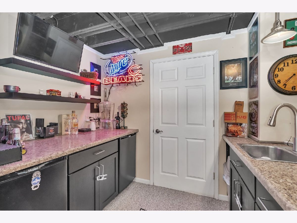
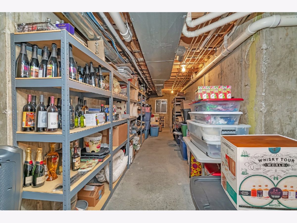
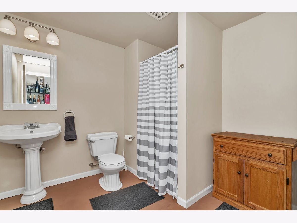
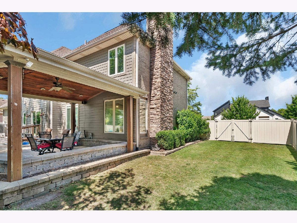
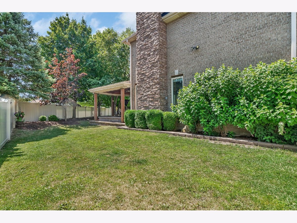
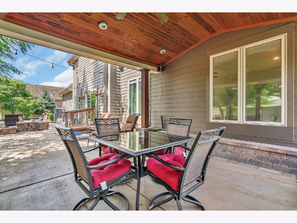
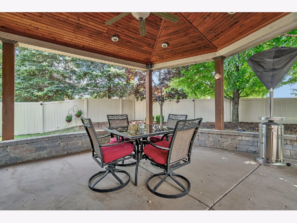
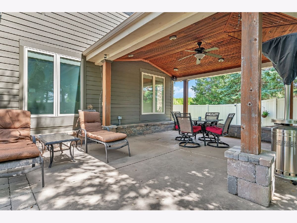
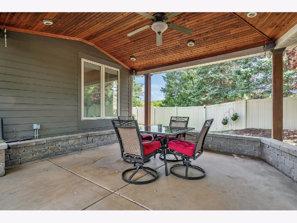
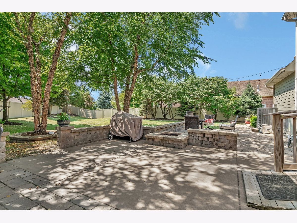
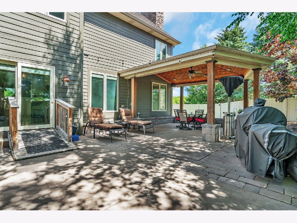
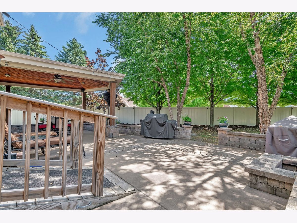
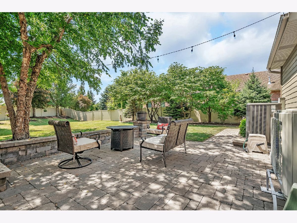
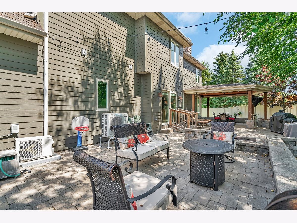
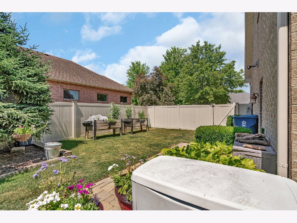
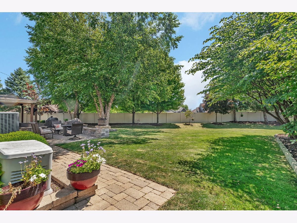
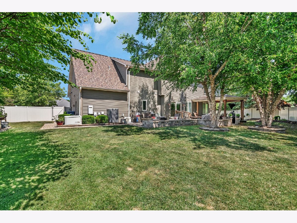
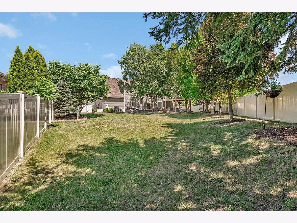
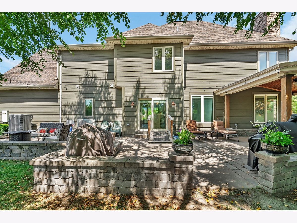
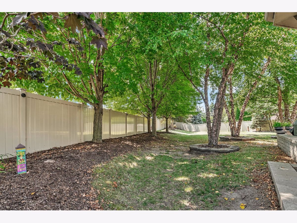
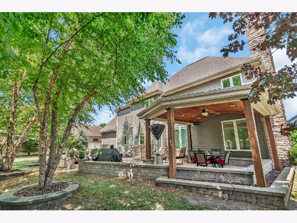
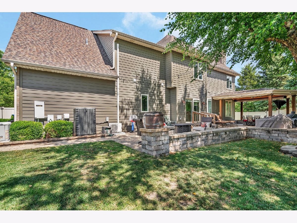
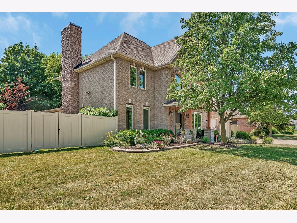
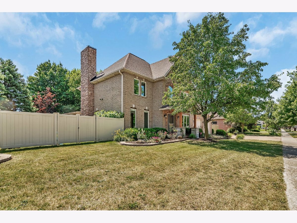
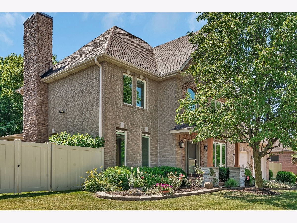
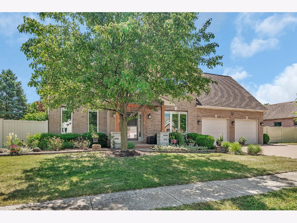
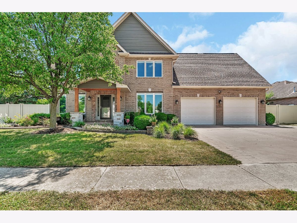
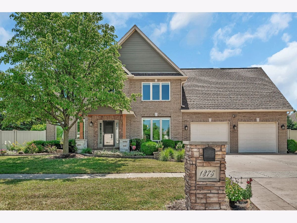
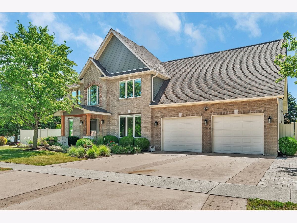
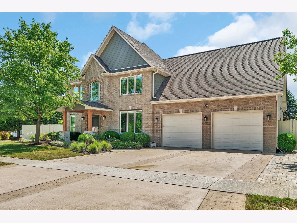
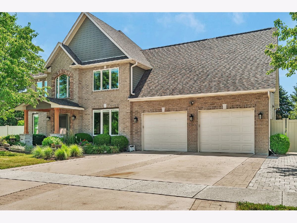
Room Specifics
Total Bedrooms: 4
Bedrooms Above Ground: 4
Bedrooms Below Ground: 0
Dimensions: —
Floor Type: —
Dimensions: —
Floor Type: —
Dimensions: —
Floor Type: —
Full Bathrooms: 4
Bathroom Amenities: Separate Shower,Double Sink,Garden Tub
Bathroom in Basement: 1
Rooms: —
Basement Description: —
Other Specifics
| 2 | |
| — | |
| — | |
| — | |
| — | |
| 148X37X237X188 | |
| — | |
| — | |
| — | |
| — | |
| Not in DB | |
| — | |
| — | |
| — | |
| — |
Tax History
| Year | Property Taxes |
|---|---|
| 2010 | $7,457 |
| 2025 | $11,009 |
Contact Agent
Nearby Similar Homes
Nearby Sold Comparables
Contact Agent
Listing Provided By
eXp Realty

