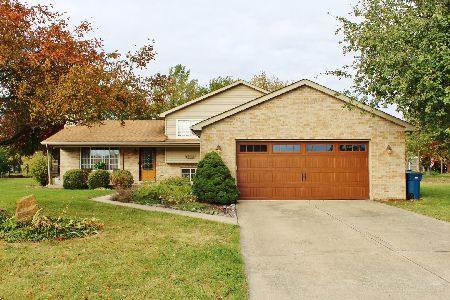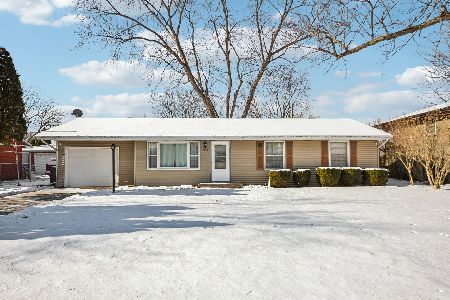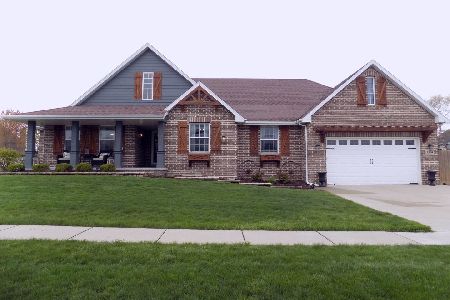1304 Michael Drive, Morris, Illinois 60450
$485,000
|
Sold
|
|
| Status: | Closed |
| Sqft: | 2,024 |
| Cost/Sqft: | $230 |
| Beds: | 4 |
| Baths: | 3 |
| Year Built: | 2011 |
| Property Taxes: | $9,186 |
| Days On Market: | 279 |
| Lot Size: | 0,31 |
Description
This pristine ranch blends timeless farmhouse charm with modern amenities in an established, thriving neighborhood. Featuring newer custom cedar shutters, a covered front porch, and hardwood floors throughout the sun-filled main level, this home offers comfort and style at every turn. The family room boasts vaulted ceilings and a gas fireplace with a stone surround and wood mantle, while the chef's kitchen impresses with granite countertops, 42" cabinets, tile backsplash, pantry, stainless steel appliances, and a high-end Wolf gas range. The primary suite includes two double closets and a luxurious bath with dual vanities, separate shower, and water closet. A second bedroom offers a walk-in closet for added storage. The heated 3-car tandem garage features high ceilings and a wide concrete driveway apron. The partially finished basement (2020) adds a spacious rec room, custom bar, brand-new third full bath, and potential for a fifth bedroom or more. Outdoor highlights include a brick paver patio with a built-in gas fire pit, gazebo, island, and grill hookup, all within a fully fenced yard. A whole-house Generac generator (serviced April 2025) adds peace of mind. This truly move-in ready home is filled with space, thoughtful upgrades, and modern conveniences throughout. Showings begin May 3 at 2:30 PM.
Property Specifics
| Single Family | |
| — | |
| — | |
| 2011 | |
| — | |
| — | |
| No | |
| 0.31 |
| Grundy | |
| Island Estates | |
| 0 / Not Applicable | |
| — | |
| — | |
| — | |
| 12350672 | |
| 0232479007 |
Nearby Schools
| NAME: | DISTRICT: | DISTANCE: | |
|---|---|---|---|
|
Grade School
Saratoga Elementary School |
60C | — | |
|
Middle School
Saratoga Elementary School |
60C | Not in DB | |
|
High School
Morris Community High School |
101 | Not in DB | |
Property History
| DATE: | EVENT: | PRICE: | SOURCE: |
|---|---|---|---|
| 30 Nov, 2011 | Sold | $245,000 | MRED MLS |
| 16 Nov, 2011 | Under contract | $259,900 | MRED MLS |
| — | Last price change | $269,900 | MRED MLS |
| 1 Sep, 2011 | Listed for sale | $269,900 | MRED MLS |
| 11 Jun, 2021 | Sold | $381,000 | MRED MLS |
| 10 May, 2021 | Under contract | $379,900 | MRED MLS |
| 22 Apr, 2021 | Listed for sale | $379,900 | MRED MLS |
| 14 Dec, 2023 | Sold | $429,000 | MRED MLS |
| 15 Oct, 2023 | Under contract | $429,000 | MRED MLS |
| 10 Oct, 2023 | Listed for sale | $429,000 | MRED MLS |
| 16 Jun, 2025 | Sold | $485,000 | MRED MLS |
| 4 May, 2025 | Under contract | $465,000 | MRED MLS |
| 1 May, 2025 | Listed for sale | $465,000 | MRED MLS |
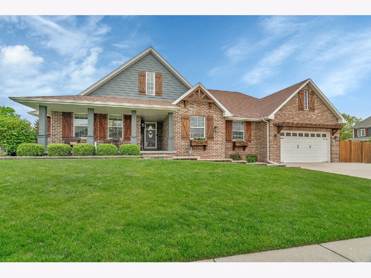
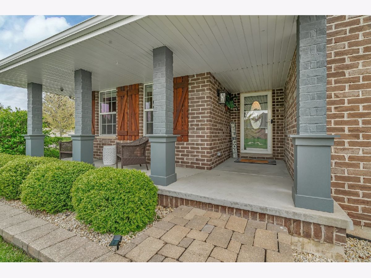
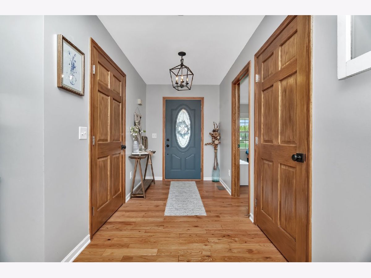
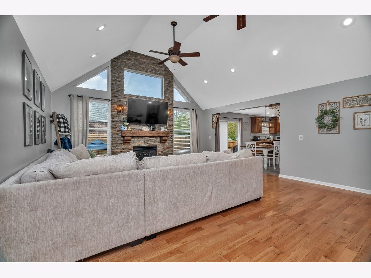
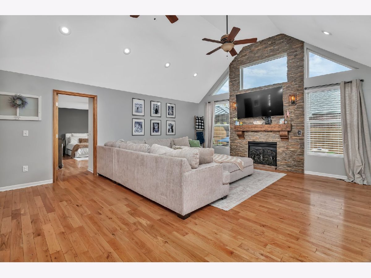
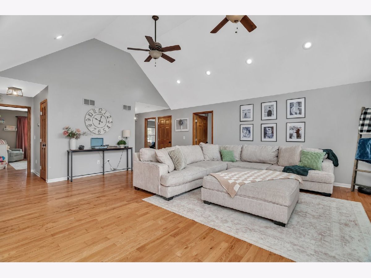
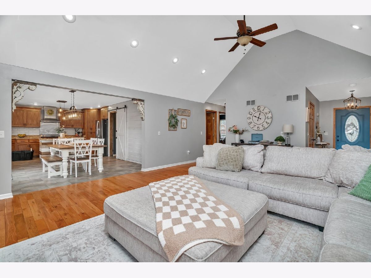
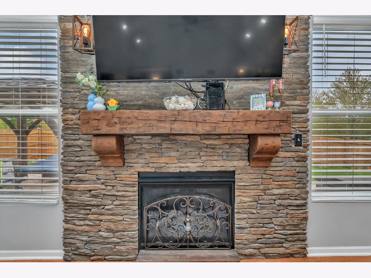
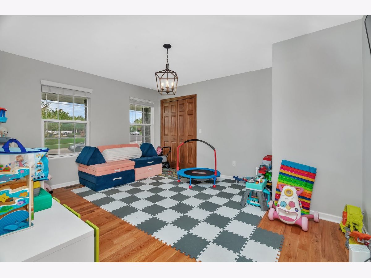
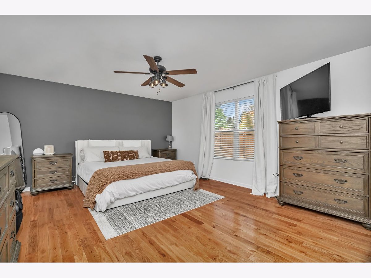
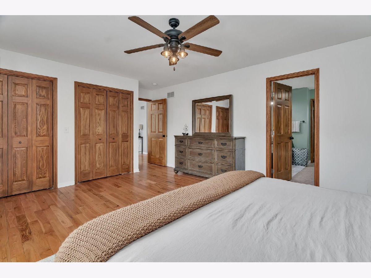
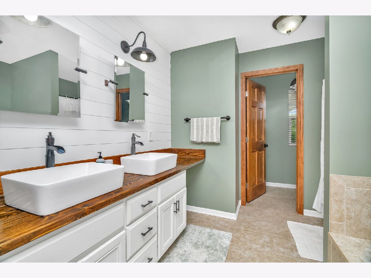
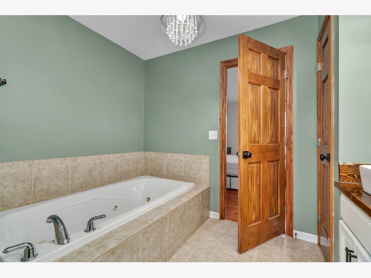
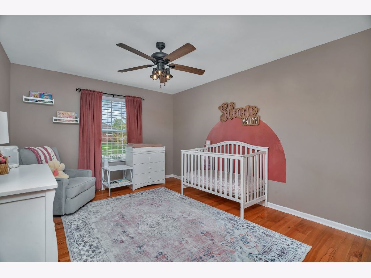
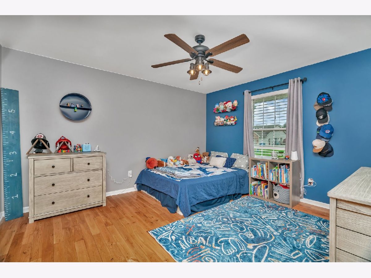
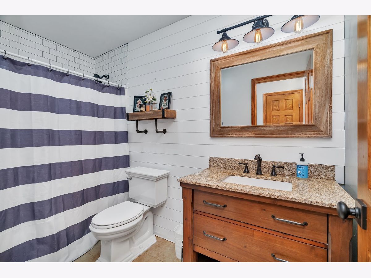
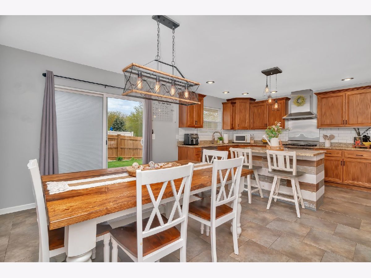
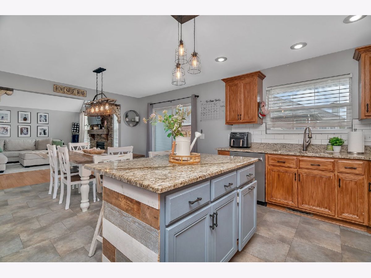
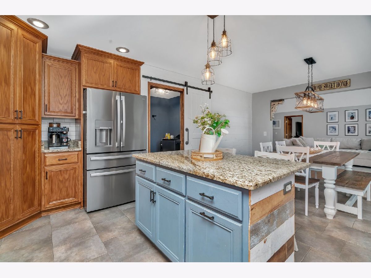
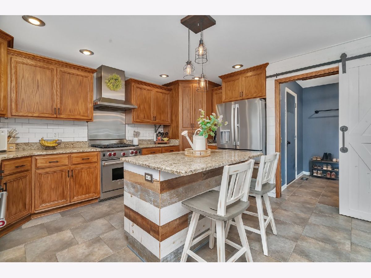
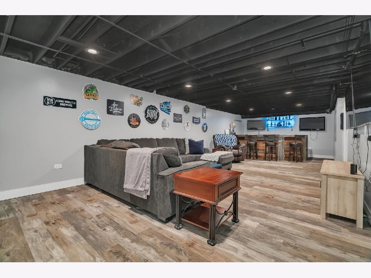
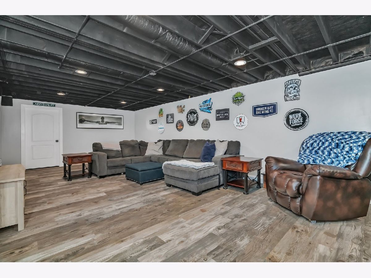
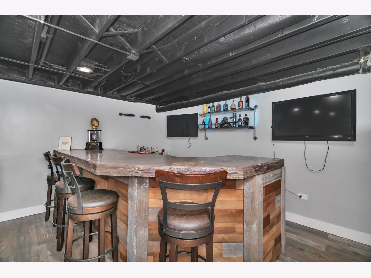
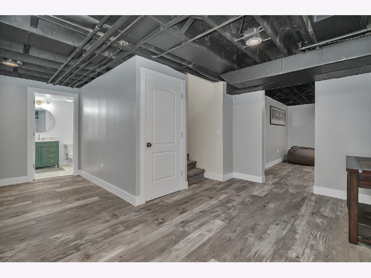
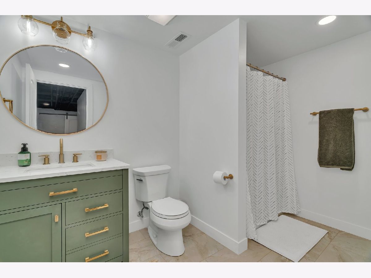
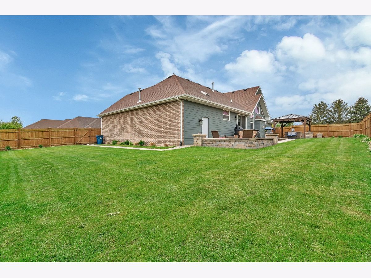
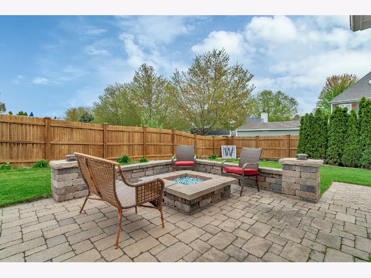
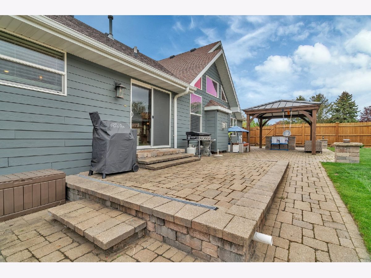
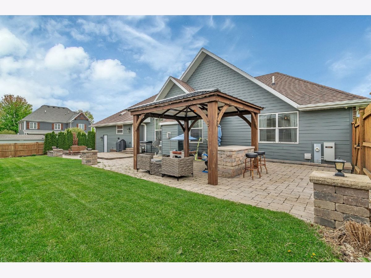
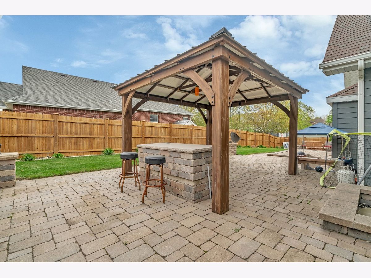
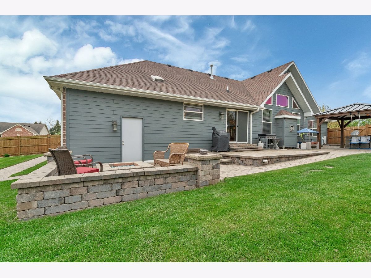
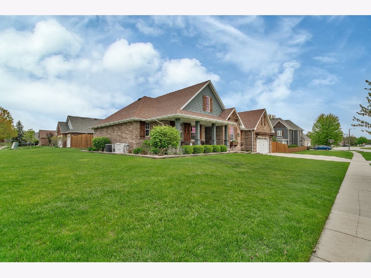
Room Specifics
Total Bedrooms: 4
Bedrooms Above Ground: 4
Bedrooms Below Ground: 0
Dimensions: —
Floor Type: —
Dimensions: —
Floor Type: —
Dimensions: —
Floor Type: —
Full Bathrooms: 3
Bathroom Amenities: Whirlpool,Separate Shower,Double Sink,Soaking Tub
Bathroom in Basement: 1
Rooms: —
Basement Description: —
Other Specifics
| 3 | |
| — | |
| — | |
| — | |
| — | |
| 130.2X103 | |
| — | |
| — | |
| — | |
| — | |
| Not in DB | |
| — | |
| — | |
| — | |
| — |
Tax History
| Year | Property Taxes |
|---|---|
| 2021 | $8,215 |
| 2023 | $8,466 |
| 2025 | $9,186 |
Contact Agent
Nearby Similar Homes
Nearby Sold Comparables
Contact Agent
Listing Provided By
Hexagon Real Estate

