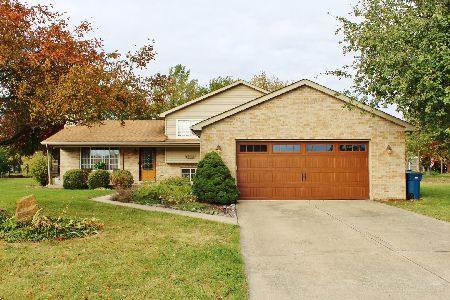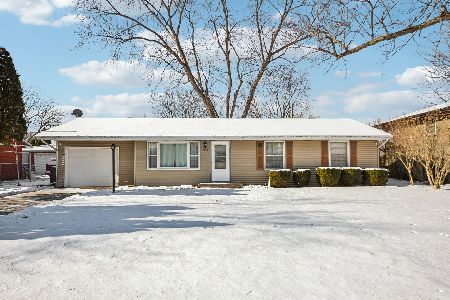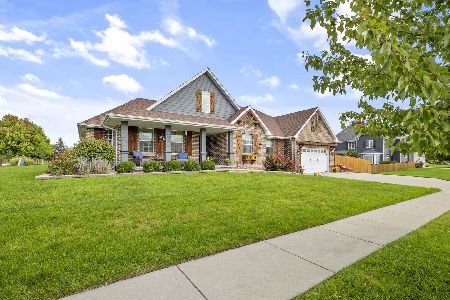1304 Michael Drive, Morris, Illinois 60450
$381,000
|
Sold
|
|
| Status: | Closed |
| Sqft: | 2,024 |
| Cost/Sqft: | $188 |
| Beds: | 4 |
| Baths: | 2 |
| Year Built: | 2011 |
| Property Taxes: | $8,215 |
| Days On Market: | 1749 |
| Lot Size: | 0,31 |
Description
Spacious Brick Ranch in impeccible condition. New custom cedar decorative wood shutters, flower boxes, and trellis over garage add to curb appeal. 160 sq ft covered front porch. Hardwood floors throughout main level. Family room has vaulted celings and a gas fireplace w/ a new wood mantle & new stone surround. Chef's kitchen has granite, 42" cabinets, tile backsplash, pantry, and stainless steel appliances - including a Wolf (high end) gas range and new (2021) dishwasher. Master bedroom has 2 closets. Master bath has dual vanity, whirlpool tub, separate shower, and water closet. 2nd bedroom has walk-in closet. 3 car tandem garage is heated with high ceilings. Concrete driveway with extra wide apron. Partially finished basement (finished in 2020) has rec room and custom concrete countertop bar. Potential for 5th bedroom in basement with escape window. Basement also has space to finish for an additional bathroom and more. Unfinished attic has potential for additional storage or possibly finishable space. Back yard has 763 sq ft brick patio - great for entertaining! Patio space has gazebo, gas firepit, island, and gas hookup for grill. Freshly painted hardieboard siding in the back. Home comes with top of the line camera system for security and Generac whole house generator so you're never without power! Don't let this one pass you by!
Property Specifics
| Single Family | |
| — | |
| Ranch | |
| 2011 | |
| Full | |
| — | |
| No | |
| 0.31 |
| Grundy | |
| Island Estates | |
| 0 / Not Applicable | |
| None | |
| Public | |
| Public Sewer | |
| 11062644 | |
| 0232479007 |
Nearby Schools
| NAME: | DISTRICT: | DISTANCE: | |
|---|---|---|---|
|
Grade School
Saratoga Elementary School |
60C | — | |
|
Middle School
Saratoga Elementary School |
60C | Not in DB | |
|
High School
Morris Community High School |
101 | Not in DB | |
Property History
| DATE: | EVENT: | PRICE: | SOURCE: |
|---|---|---|---|
| 30 Nov, 2011 | Sold | $245,000 | MRED MLS |
| 16 Nov, 2011 | Under contract | $259,900 | MRED MLS |
| — | Last price change | $269,900 | MRED MLS |
| 1 Sep, 2011 | Listed for sale | $269,900 | MRED MLS |
| 11 Jun, 2021 | Sold | $381,000 | MRED MLS |
| 10 May, 2021 | Under contract | $379,900 | MRED MLS |
| 22 Apr, 2021 | Listed for sale | $379,900 | MRED MLS |
| 14 Dec, 2023 | Sold | $429,000 | MRED MLS |
| 15 Oct, 2023 | Under contract | $429,000 | MRED MLS |
| 10 Oct, 2023 | Listed for sale | $429,000 | MRED MLS |
| 16 Jun, 2025 | Sold | $485,000 | MRED MLS |
| 4 May, 2025 | Under contract | $465,000 | MRED MLS |
| 1 May, 2025 | Listed for sale | $465,000 | MRED MLS |
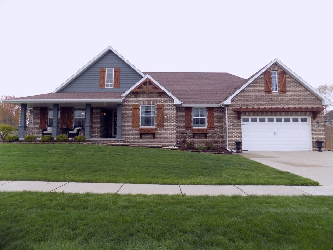
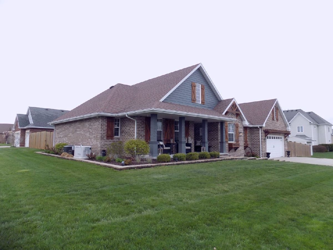
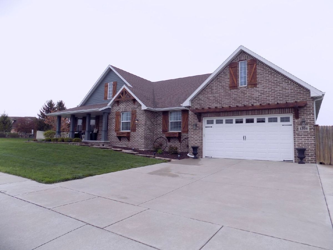
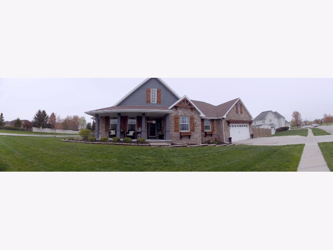
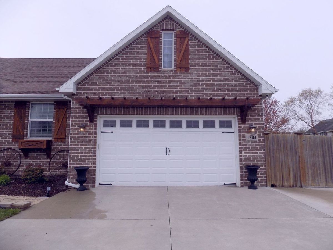
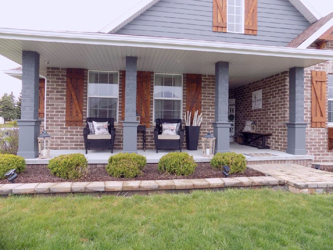
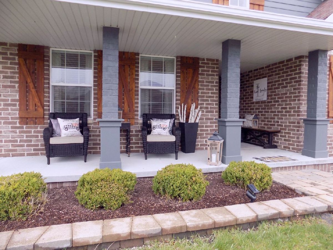
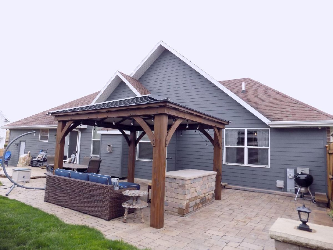
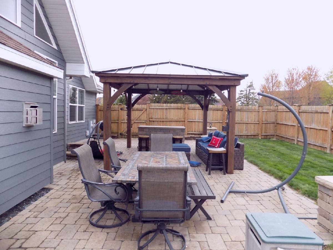
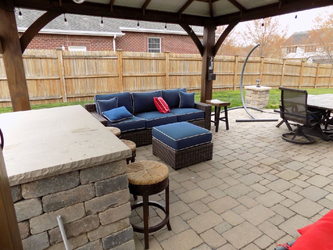
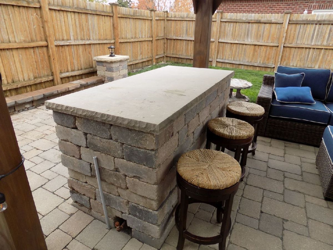
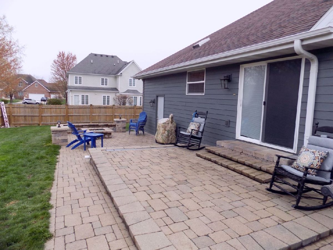
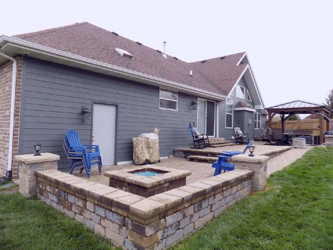
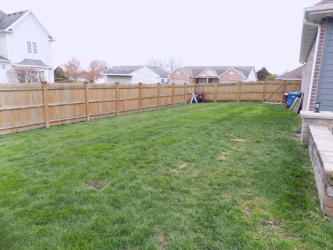
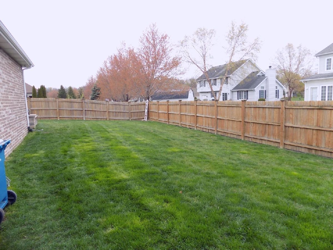
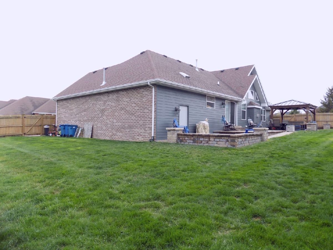
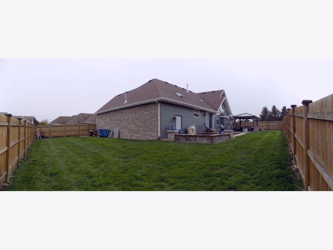
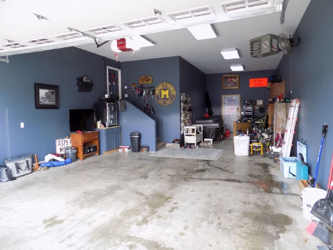
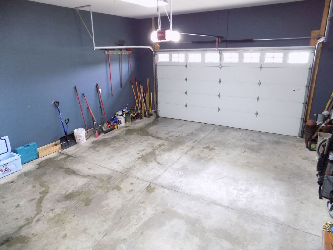
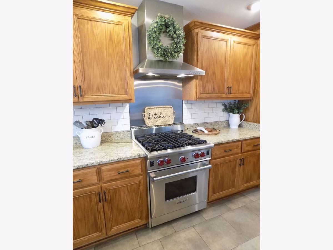
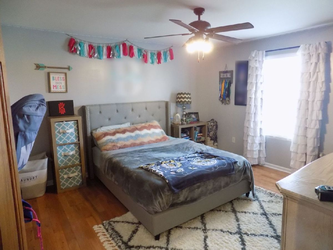
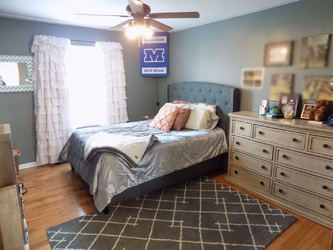
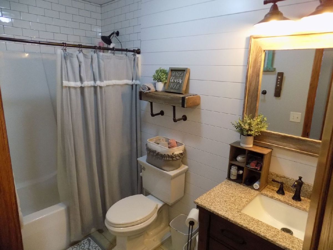
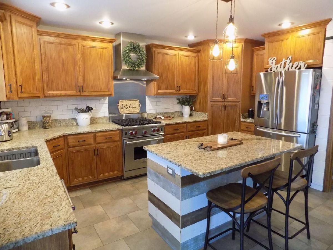
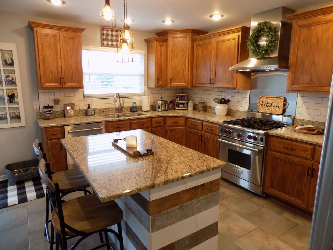
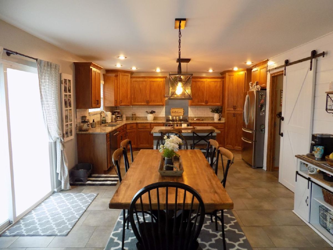
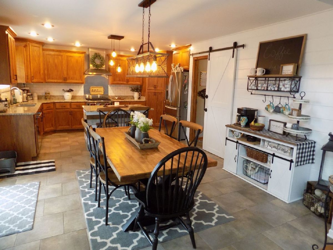
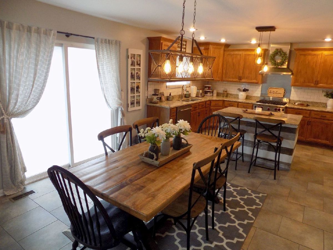
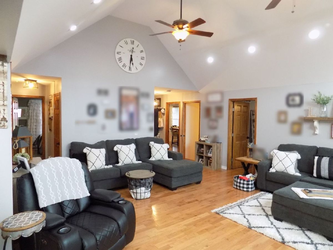
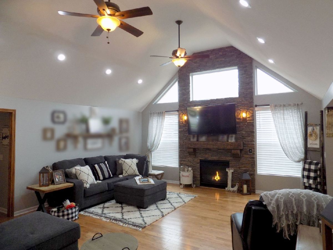
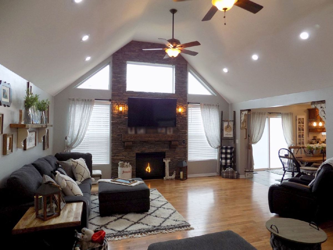
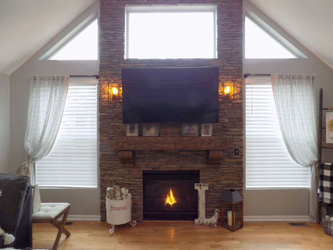
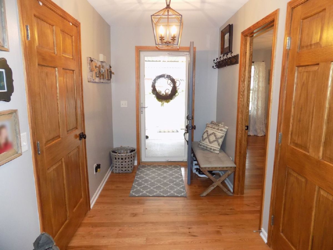
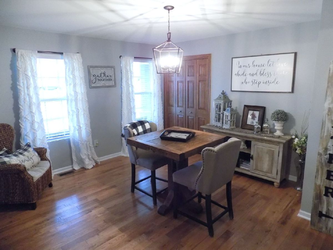
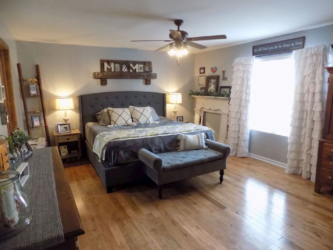
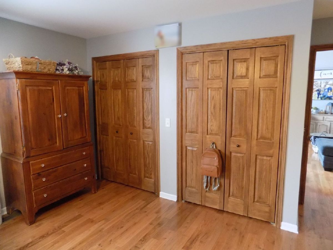
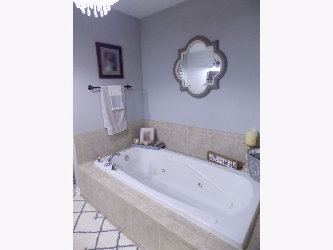
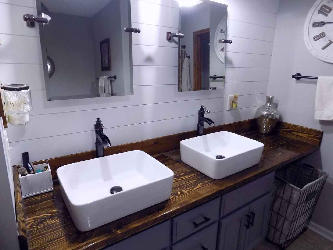
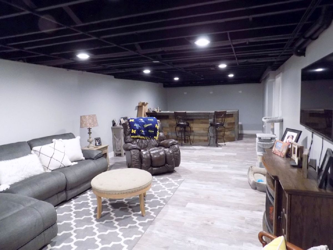
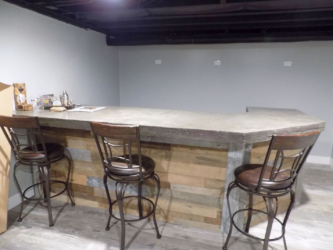
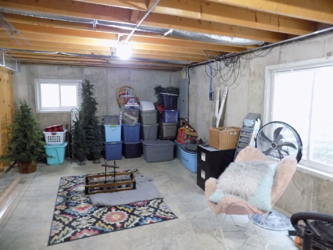
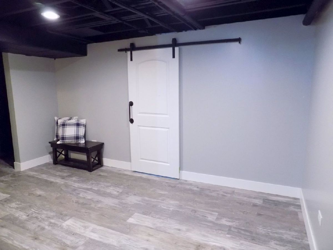
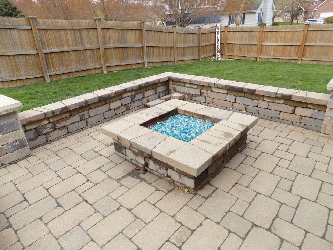
Room Specifics
Total Bedrooms: 4
Bedrooms Above Ground: 4
Bedrooms Below Ground: 0
Dimensions: —
Floor Type: Hardwood
Dimensions: —
Floor Type: Hardwood
Dimensions: —
Floor Type: Hardwood
Full Bathrooms: 2
Bathroom Amenities: Whirlpool,Separate Shower,Double Sink,Soaking Tub
Bathroom in Basement: 0
Rooms: Foyer,Recreation Room
Basement Description: Partially Finished
Other Specifics
| 3 | |
| Concrete Perimeter | |
| Concrete | |
| Deck, Porch, Storms/Screens | |
| Corner Lot,Fenced Yard,Sidewalks,Wood Fence | |
| 130.2X103 | |
| Full,Unfinished | |
| Full | |
| Vaulted/Cathedral Ceilings, Hardwood Floors, First Floor Bedroom, First Floor Laundry, First Floor Full Bath, Walk-In Closet(s), Open Floorplan, Granite Counters | |
| Range, Dishwasher, Refrigerator, Washer, Dryer, Stainless Steel Appliance(s), Range Hood | |
| Not in DB | |
| Curbs, Sidewalks, Street Lights, Street Paved | |
| — | |
| — | |
| Gas Log |
Tax History
| Year | Property Taxes |
|---|---|
| 2021 | $8,215 |
| 2023 | $8,466 |
| 2025 | $9,186 |
Contact Agent
Nearby Similar Homes
Nearby Sold Comparables
Contact Agent
Listing Provided By
Able Realty, Inc.

