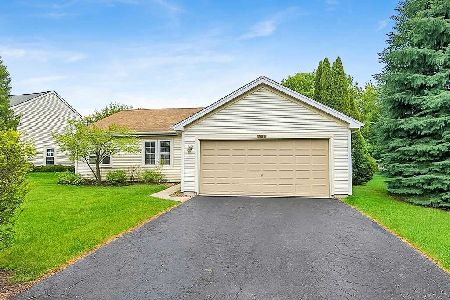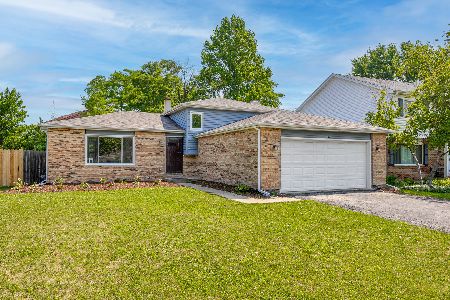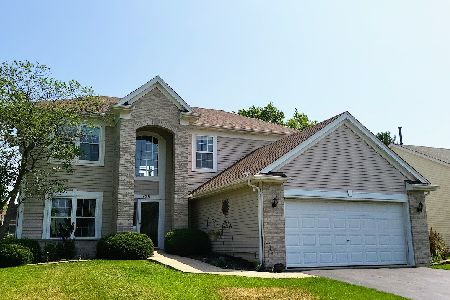1384 Lily Cache Lane, Bolingbrook, Illinois 60490
$439,900
|
For Sale
|
|
| Status: | Pending |
| Sqft: | 2,419 |
| Cost/Sqft: | $182 |
| Beds: | 5 |
| Baths: | 3 |
| Year Built: | 1994 |
| Property Taxes: | $12,745 |
| Days On Market: | 172 |
| Lot Size: | 0,38 |
Description
This is the one you have been waiting for!! Don't miss out on this large, two-story home in Pheasant Chase Subdivision of Bolingbrook. Over 2400 Sq ft of living space. A very desired floor plan with a hard-to-find main floor bedroom and full bath. Volume ceilings in the living room and dining area. Large kitchen area with plenty of cabinet/counter space, pantry closet and ceramic tiled flooring. White trim and doors throughout. The primary suite has a private full bath complete with a soaking tub, separate shower, and ceramic tiled finishes. Brand new carpeting just installed. Other amenities include a full basement, a fireplace in the living room and a 3-car-attached garage. This home sits on a HUGE .38 acre lot having a shed (with roll up door) , rear deck and is fully fenced.
Property Specifics
| Single Family | |
| — | |
| — | |
| 1994 | |
| — | |
| — | |
| No | |
| 0.38 |
| Will | |
| Pheasant Chase | |
| — / Not Applicable | |
| — | |
| — | |
| — | |
| 12315939 | |
| 1202184020110000 |
Property History
| DATE: | EVENT: | PRICE: | SOURCE: |
|---|---|---|---|
| 17 Aug, 2025 | Under contract | $439,900 | MRED MLS |
| — | Last price change | $449,900 | MRED MLS |
| 19 Mar, 2025 | Listed for sale | $464,500 | MRED MLS |
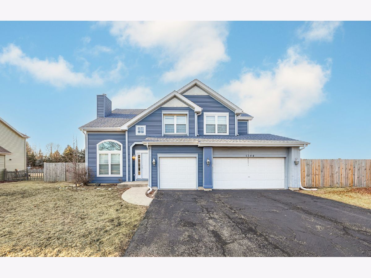
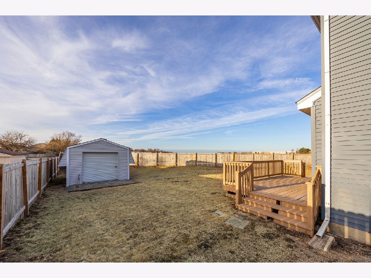
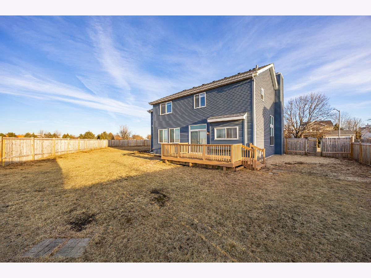
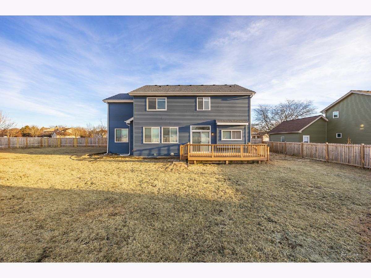
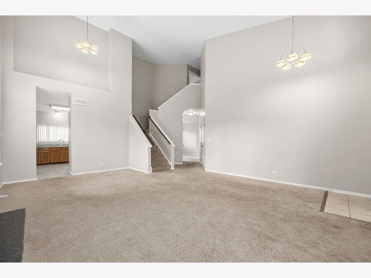
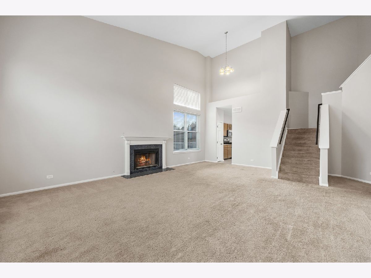
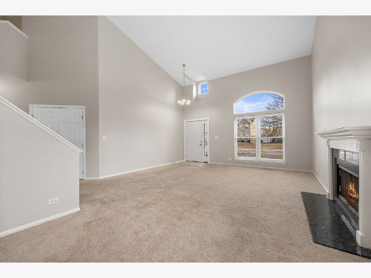
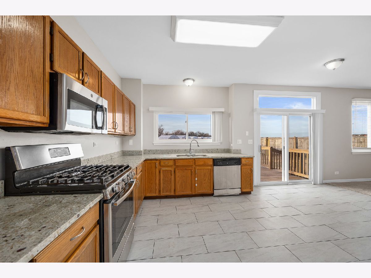
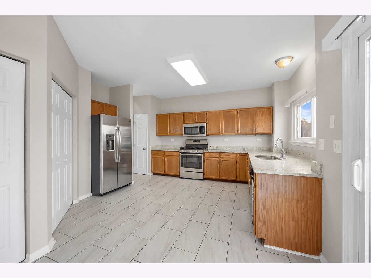
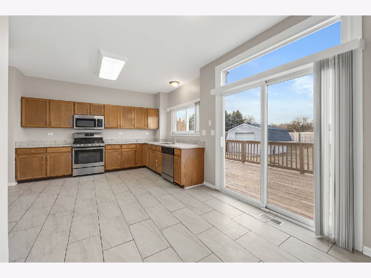
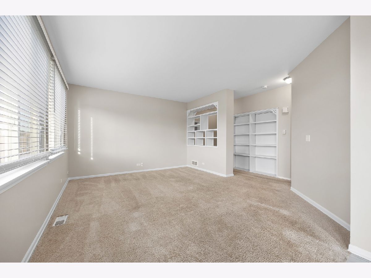
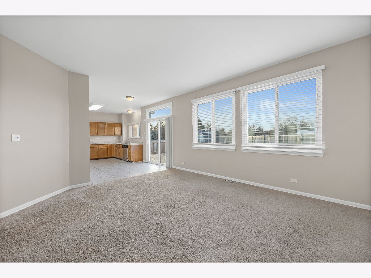
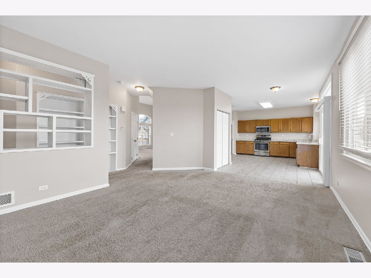
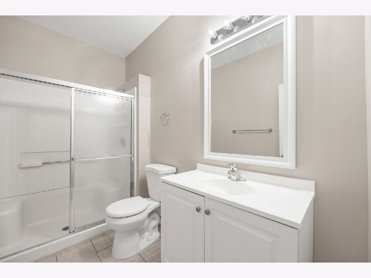
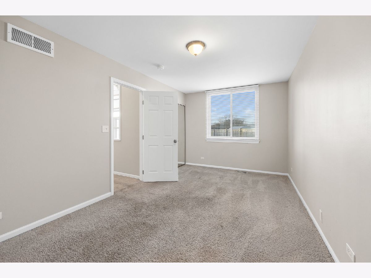
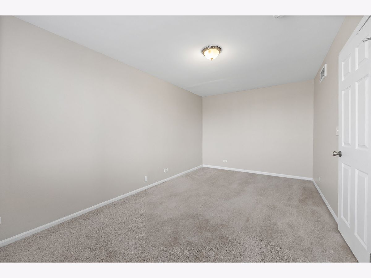
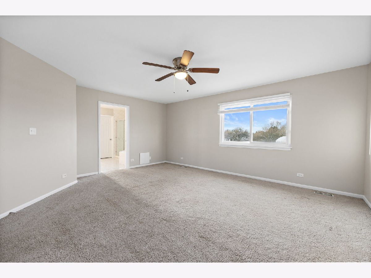
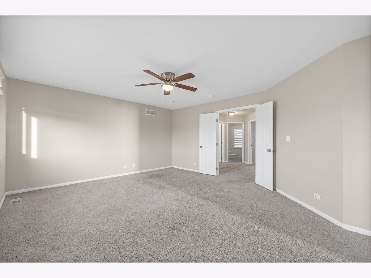
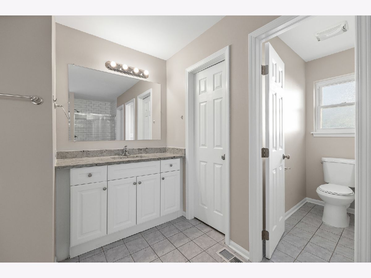
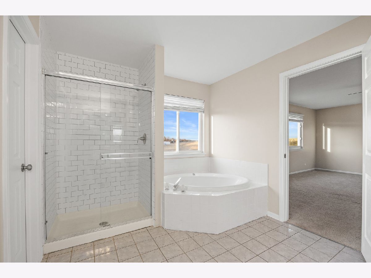
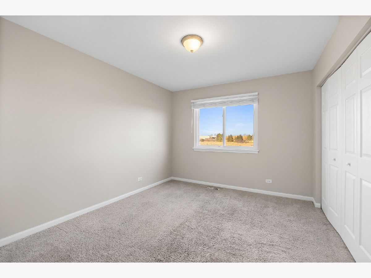
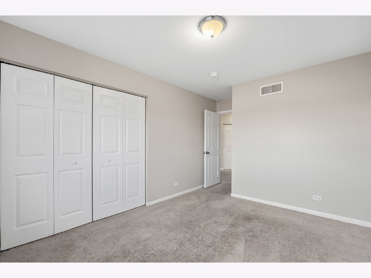
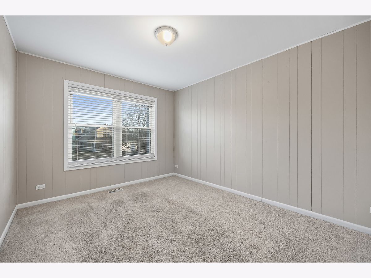
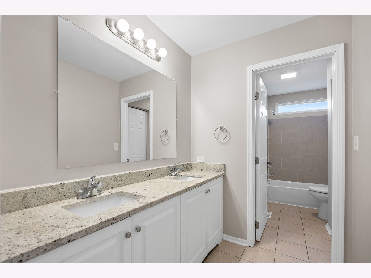
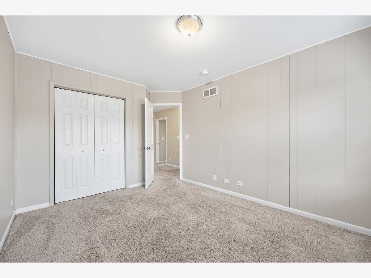
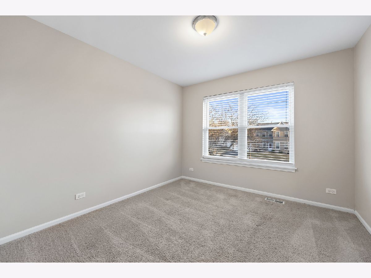
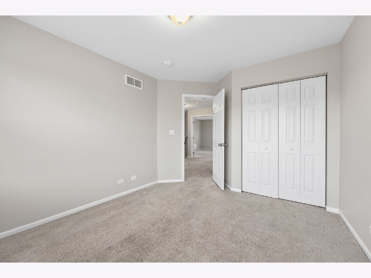
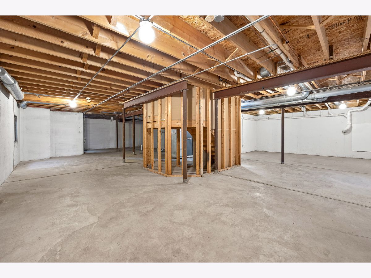
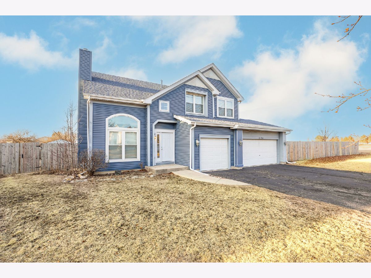
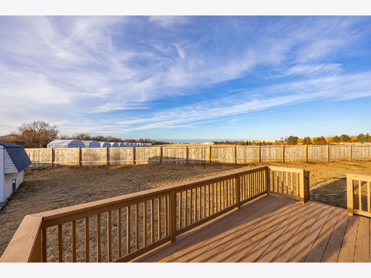
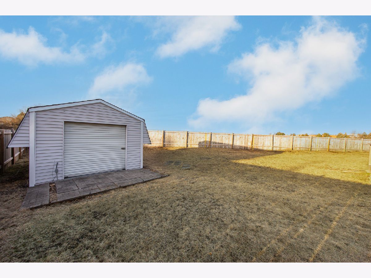
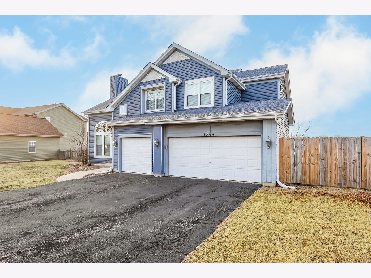
Room Specifics
Total Bedrooms: 5
Bedrooms Above Ground: 5
Bedrooms Below Ground: 0
Dimensions: —
Floor Type: —
Dimensions: —
Floor Type: —
Dimensions: —
Floor Type: —
Dimensions: —
Floor Type: —
Full Bathrooms: 3
Bathroom Amenities: —
Bathroom in Basement: 0
Rooms: —
Basement Description: —
Other Specifics
| 3 | |
| — | |
| — | |
| — | |
| — | |
| 238 X 156 X 298 | |
| — | |
| — | |
| — | |
| — | |
| Not in DB | |
| — | |
| — | |
| — | |
| — |
Tax History
| Year | Property Taxes |
|---|---|
| 2025 | $12,745 |
Contact Agent
Nearby Similar Homes
Nearby Sold Comparables
Contact Agent
Listing Provided By
RE/MAX Professionals



