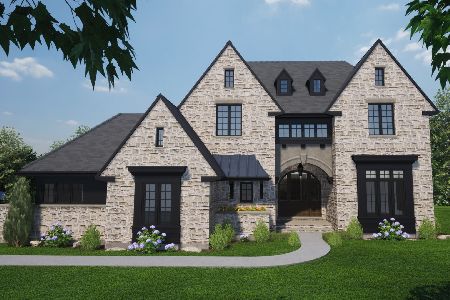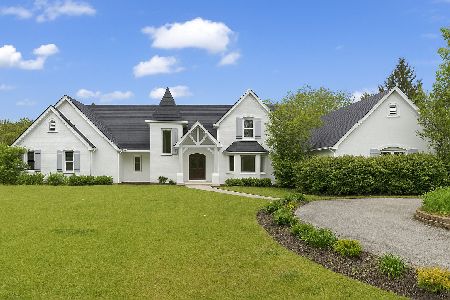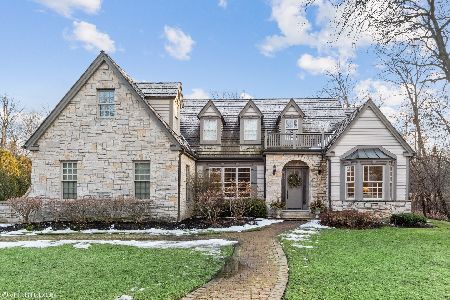1401 Everett Road, Lake Forest, Illinois 60045
$1,825,000
|
For Sale
|
|
| Status: | Contingent |
| Sqft: | 6,979 |
| Cost/Sqft: | $261 |
| Beds: | 4 |
| Baths: | 7 |
| Year Built: | 2006 |
| Property Taxes: | $31,499 |
| Days On Market: | 129 |
| Lot Size: | 0,85 |
Description
Live the good life in the heart of Lake Forest with this breathtaking almost 7,000 sq ft of finished living space! French Country-inspired 5-bedroom, 6.1-bath all-brick estate set on nearly a full acre of serene, wooded grounds. Custom-built in 2006 and meticulously maintained, this home features soaring 10-foot ceilings on all three finished levels, gleaming espresso-stained hardwood floors, custom arches, and exquisite millwork throughout. A newly renovated brick paver driveway (2025) welcomes you to six magnificent stone fireplaces-including in the office, living room, family room, primary suite, and finished basement-that create warm, inviting focal points. The chef's kitchen is a culinary masterpiece with a statement island, top-tier appliances, and a walk-in pantry, flowing seamlessly into the spacious family room. Elegant formal living and dining rooms provide the perfect backdrop for entertaining, while a versatile first-floor office with coffered ceilings, fireplace, and full bath offers an ideal guest or in-law suite. Just off the oversized 3-car garage and side entrance is a large, convenient first-floor laundry/mudroom, complemented by a second laundry room upstairs. The luxurious primary suite boasts its own fireplace, spa-inspired bath with heated floors, steam shower, dual vanities, and expansive walk-in closets. Every bedroom includes a private en suite bathroom for comfort and privacy. The 2,200-square-foot finished lower level offers a recreation room, fireplace, custom wet bar, fitness area, theater-ready room, bedroom, and full bath. Recent updates include three new furnaces and two AC units (2023), new sump pumps, attic sealing and insulation replacement, cedar roof maintenance, new water heaters, dishwasher, built-in microwave (2024), and a fully renovated brick paver driveway (2025). Professionally landscaped grounds with an inground sprinkler system and expansive brick paver patio complete this exquisite home just moments from downtown Lake Forest, Metra, top schools, and the lakefront. Truly a rare opportunity to own a home of unmatched quality and craftsmanship.
Property Specifics
| Single Family | |
| — | |
| — | |
| 2006 | |
| — | |
| CUSTOM | |
| No | |
| 0.85 |
| Lake | |
| — | |
| 0 / Not Applicable | |
| — | |
| — | |
| — | |
| 12466618 | |
| 16071040200000 |
Nearby Schools
| NAME: | DISTRICT: | DISTANCE: | |
|---|---|---|---|
|
Grade School
Everett Elementary School |
67 | — | |
|
Middle School
Deer Path Middle School |
67 | Not in DB | |
|
High School
Lake Forest High School |
115 | Not in DB | |
Property History
| DATE: | EVENT: | PRICE: | SOURCE: |
|---|---|---|---|
| 12 Jun, 2008 | Sold | $1,875,000 | MRED MLS |
| 23 Mar, 2008 | Under contract | $1,995,000 | MRED MLS |
| — | Last price change | $2,095,000 | MRED MLS |
| 9 Apr, 2007 | Listed for sale | $2,199,000 | MRED MLS |
| 30 Nov, 2012 | Sold | $1,167,000 | MRED MLS |
| 4 Sep, 2012 | Under contract | $1,250,000 | MRED MLS |
| — | Last price change | $1,350,000 | MRED MLS |
| 21 May, 2012 | Listed for sale | $1,350,000 | MRED MLS |
| 26 Apr, 2018 | Sold | $1,175,000 | MRED MLS |
| 19 Feb, 2018 | Under contract | $1,399,000 | MRED MLS |
| 27 Sep, 2017 | Listed for sale | $1,399,000 | MRED MLS |
| 30 Oct, 2025 | Under contract | $1,825,000 | MRED MLS |
| — | Last price change | $1,950,000 | MRED MLS |
| 9 Sep, 2025 | Listed for sale | $1,950,000 | MRED MLS |
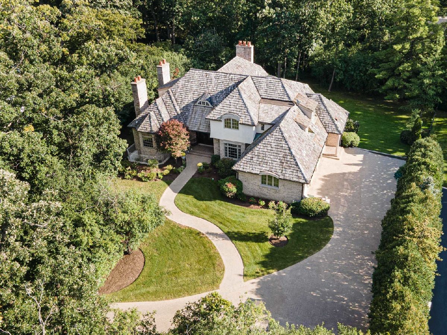
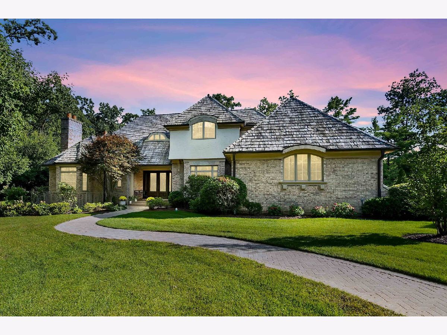
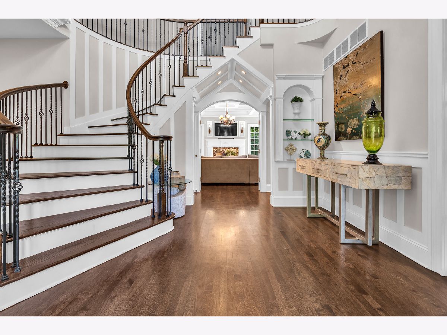
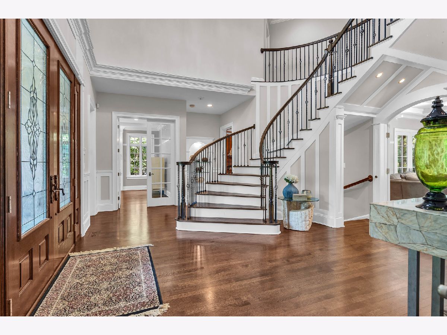
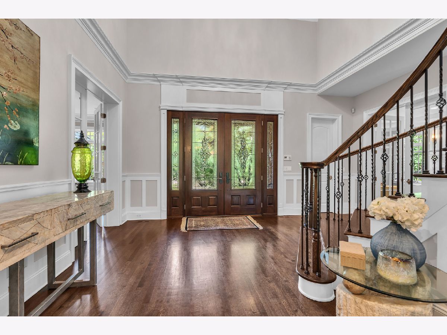
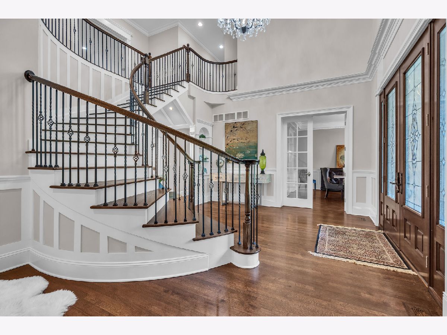

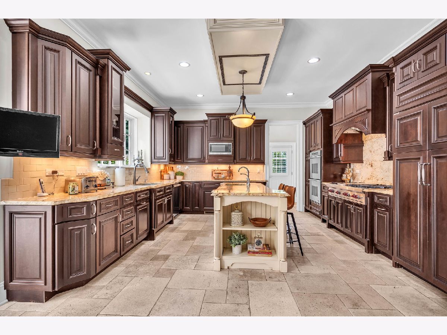


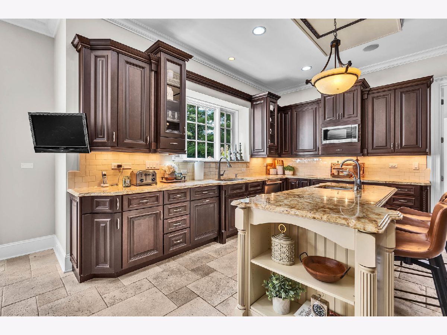
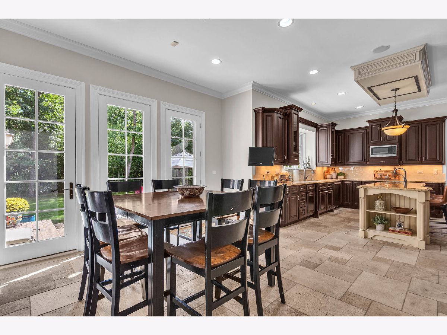
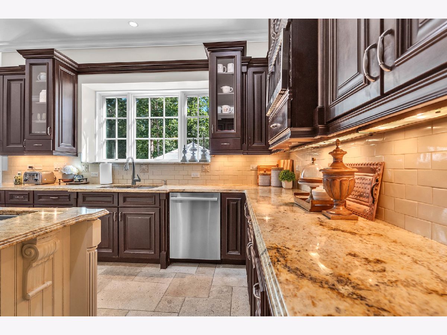



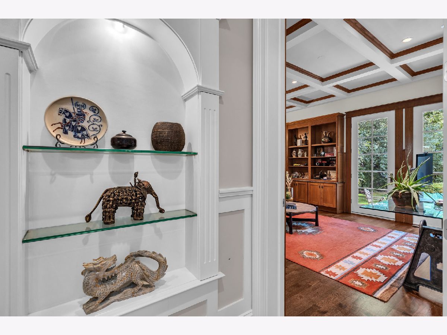



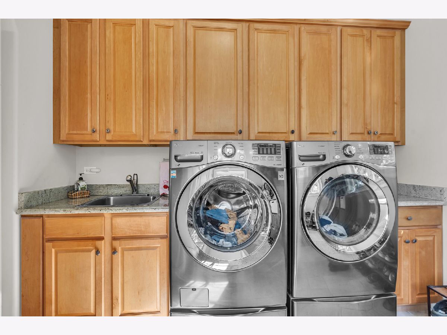

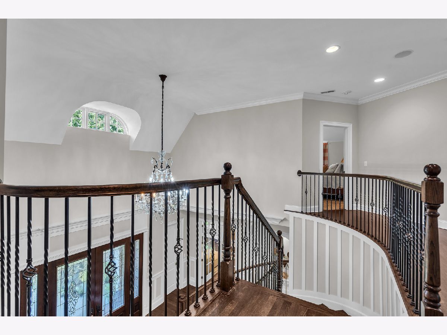




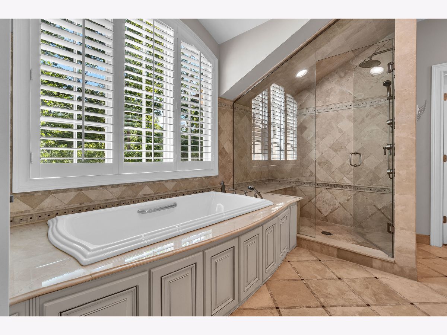


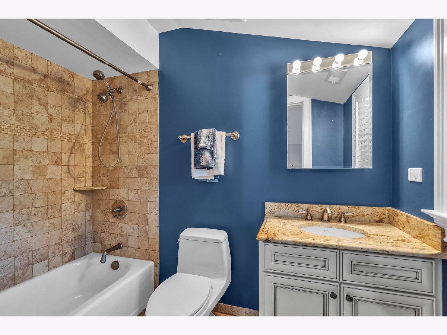



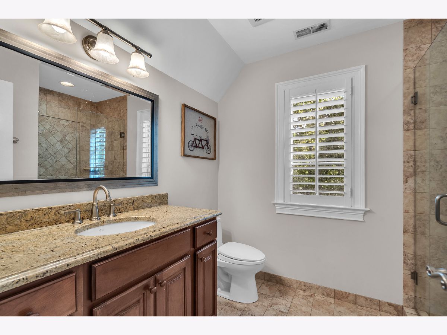





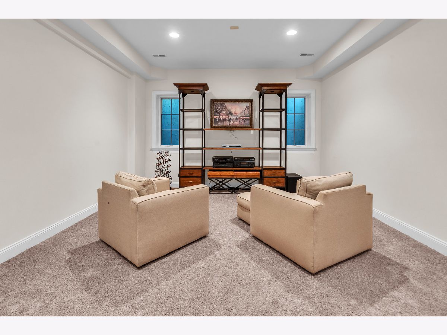
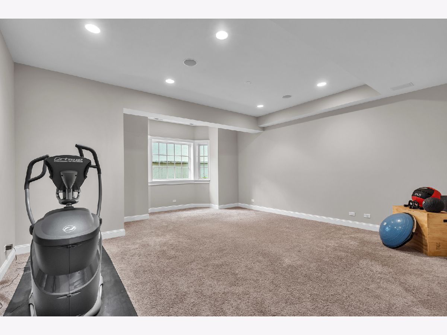
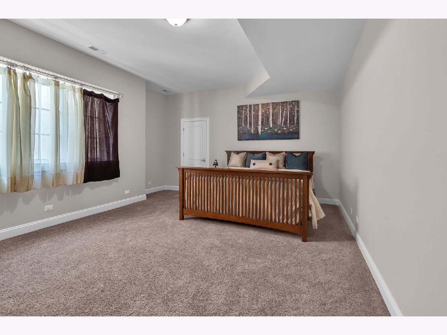








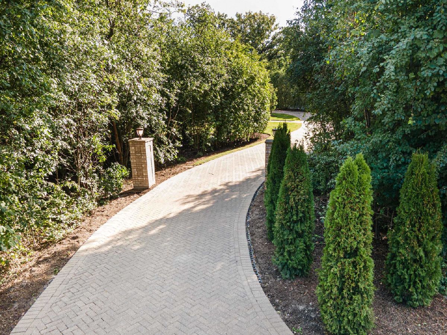

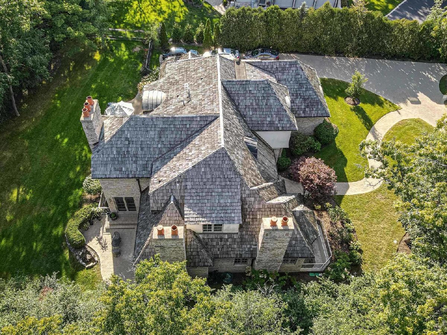
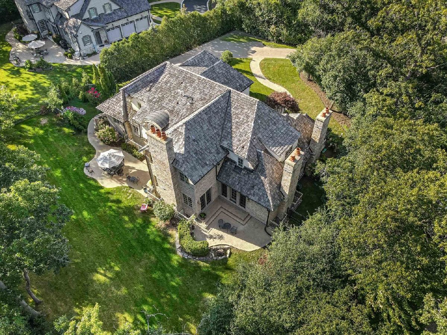

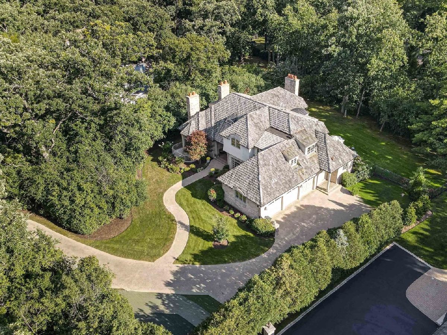
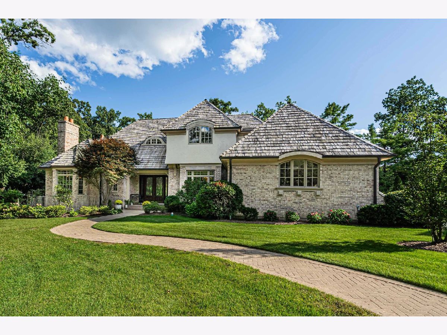
Room Specifics
Total Bedrooms: 5
Bedrooms Above Ground: 4
Bedrooms Below Ground: 1
Dimensions: —
Floor Type: —
Dimensions: —
Floor Type: —
Dimensions: —
Floor Type: —
Dimensions: —
Floor Type: —
Full Bathrooms: 7
Bathroom Amenities: Whirlpool,Separate Shower,Steam Shower,Bidet
Bathroom in Basement: 1
Rooms: —
Basement Description: —
Other Specifics
| 3 | |
| — | |
| — | |
| — | |
| — | |
| 140.69X262.02X140X253.02 | |
| — | |
| — | |
| — | |
| — | |
| Not in DB | |
| — | |
| — | |
| — | |
| — |
Tax History
| Year | Property Taxes |
|---|---|
| 2008 | $4,766 |
| 2012 | $32,205 |
| 2018 | $24,726 |
| 2025 | $31,499 |
Contact Agent
Nearby Similar Homes
Nearby Sold Comparables
Contact Agent
Listing Provided By
RE/MAX Suburban




