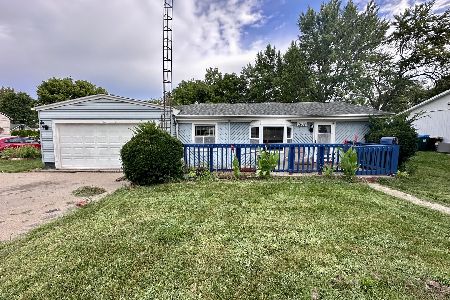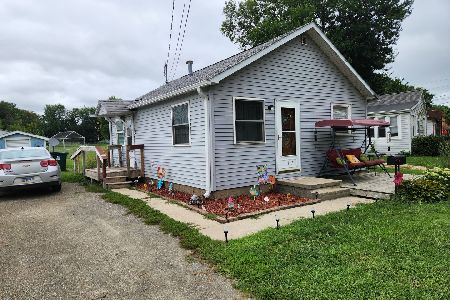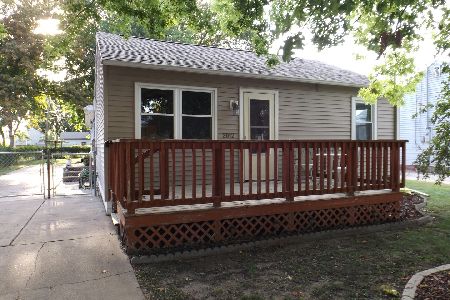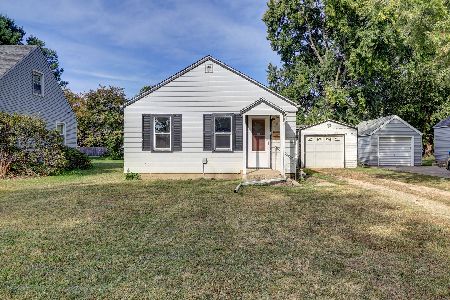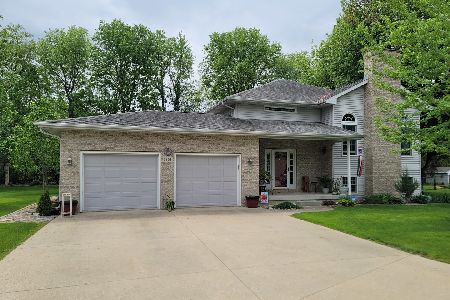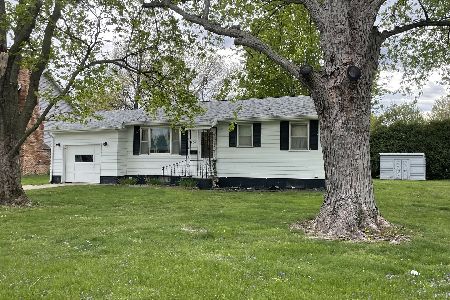1405 Lancaster Drive, Rock Falls, Illinois 61071
$310,000
|
For Sale
|
|
| Status: | Contingent |
| Sqft: | 1,532 |
| Cost/Sqft: | $202 |
| Beds: | 4 |
| Baths: | 3 |
| Year Built: | 2003 |
| Property Taxes: | $9,265 |
| Days On Market: | 128 |
| Lot Size: | 0,43 |
Description
Welcome to your dream home in the quiet and sought-after West Wolf Ridge Subdivision. This well-maintained 4-bedroom, 3-bathroom home offers over 3,000 sq. ft. of comfortable living space- perfect for families or anyone looking for extra space in a quiet neighborhood setting. The beautifully updated kitchen features granite countertops, a walk-in pantry, and all appliances included, making it ideal for home cooks and entertainers alike. The living room offers a warm and inviting atmosphere with a cozy gas fireplace. The luxurious master bedroom suite provides a true retreat with a sliding glass door that opens to the spacious back deck, the master bedroom en-suite offers a jacuzzi tub and stand-up shower. Entertain with ease on the spacious deck, complete with a covered gazebo and a built-in wood-burning fireplace. Downstairs, the fully finished basement adds even more versatility with a spacious bedroom, full bathroom, and ample living area-ideal for guests, in-laws, or a private home office setup. Nestled in a quiet, well-established neighborhood, this home offers a blend of privacy and convenience with nearby schools, parks, and local amenities. Don't miss the opportunity to make this exceptional property your forever home. Schedule your private showing today!
Property Specifics
| Single Family | |
| — | |
| — | |
| 2003 | |
| — | |
| — | |
| No | |
| 0.43 |
| Whiteside | |
| — | |
| 25 / Annual | |
| — | |
| — | |
| — | |
| 12367358 | |
| 11322280330000 |
Nearby Schools
| NAME: | DISTRICT: | DISTANCE: | |
|---|---|---|---|
|
High School
Rock Falls Township High School |
301 | Not in DB | |
Property History
| DATE: | EVENT: | PRICE: | SOURCE: |
|---|---|---|---|
| 30 Jun, 2022 | Sold | $246,500 | MRED MLS |
| 24 May, 2022 | Under contract | $246,500 | MRED MLS |
| 19 May, 2022 | Listed for sale | $246,500 | MRED MLS |
| 11 Aug, 2025 | Under contract | $310,000 | MRED MLS |
| — | Last price change | $325,000 | MRED MLS |
| 16 May, 2025 | Listed for sale | $325,000 | MRED MLS |

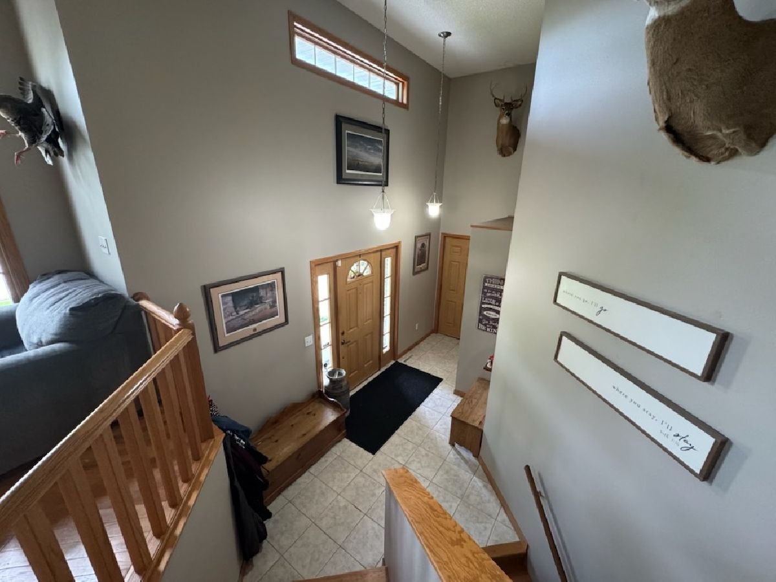
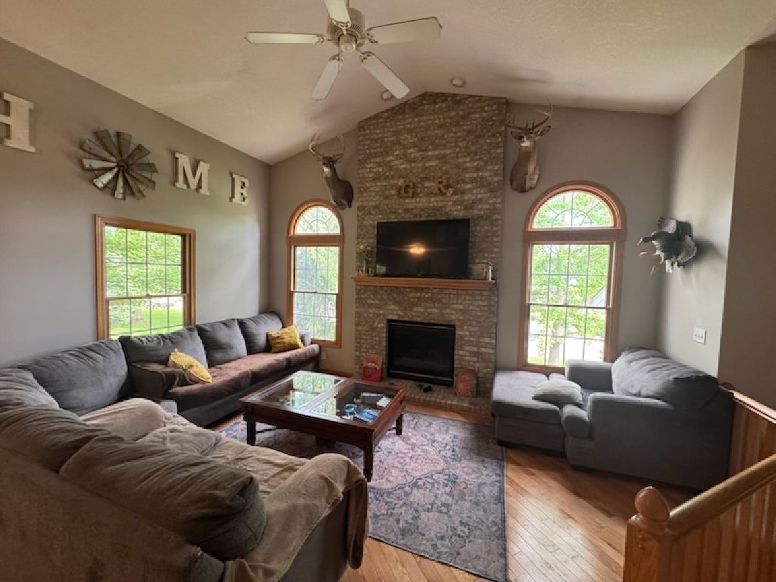
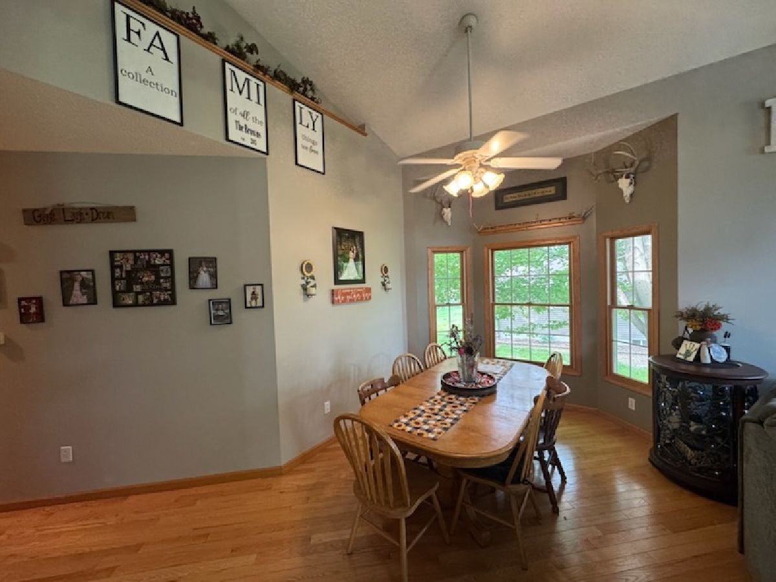
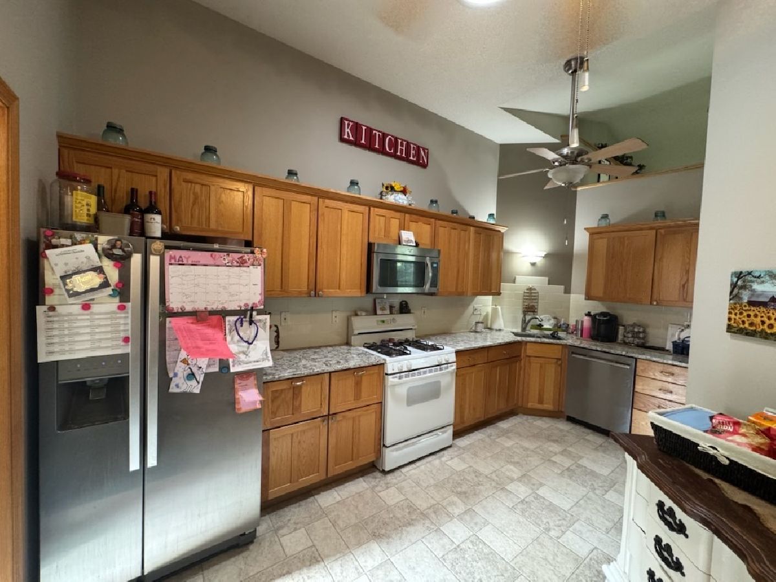


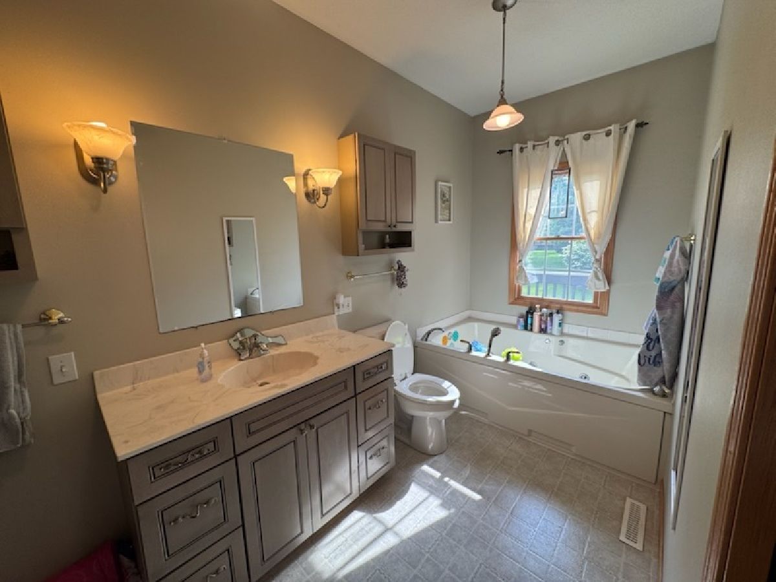


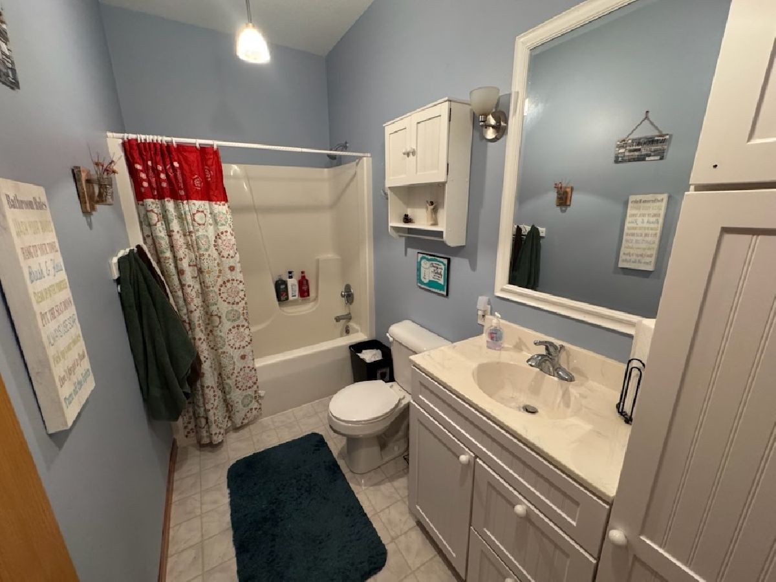

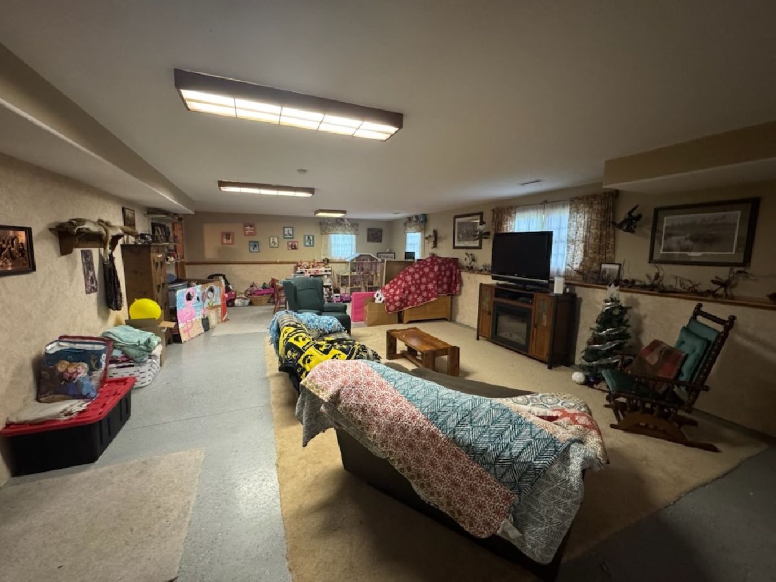




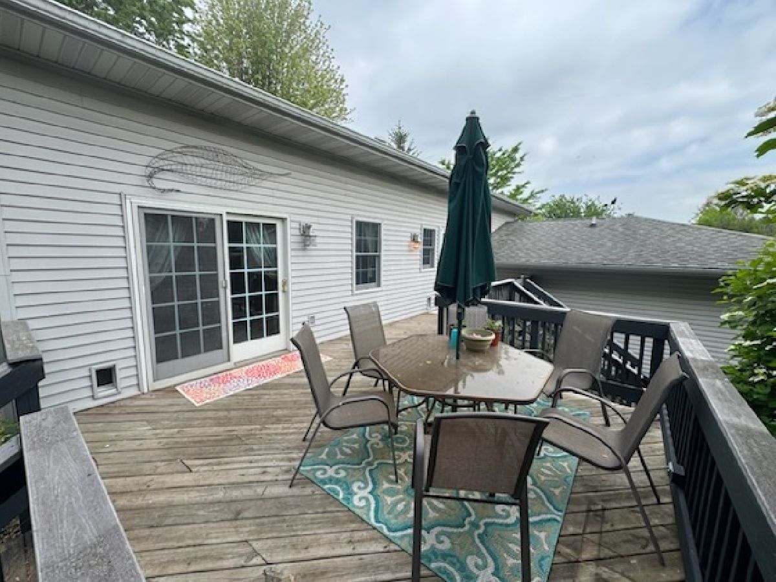



Room Specifics
Total Bedrooms: 4
Bedrooms Above Ground: 4
Bedrooms Below Ground: 0
Dimensions: —
Floor Type: —
Dimensions: —
Floor Type: —
Dimensions: —
Floor Type: —
Full Bathrooms: 3
Bathroom Amenities: —
Bathroom in Basement: 1
Rooms: —
Basement Description: —
Other Specifics
| 2 | |
| — | |
| — | |
| — | |
| — | |
| 170 X 189 X 136 | |
| — | |
| — | |
| — | |
| — | |
| Not in DB | |
| — | |
| — | |
| — | |
| — |
Tax History
| Year | Property Taxes |
|---|---|
| 2022 | $5,215 |
| 2025 | $9,265 |
Contact Agent
Nearby Similar Homes
Nearby Sold Comparables
Contact Agent
Listing Provided By
RE/MAX Sauk Valley


