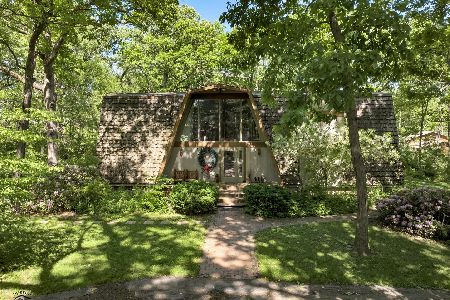14120 Jankowski Road, Woodstock, Illinois 60098
$899,900
|
For Sale
|
|
| Status: | Contingent |
| Sqft: | 7,746 |
| Cost/Sqft: | $116 |
| Beds: | 5 |
| Baths: | 5 |
| Year Built: | 1995 |
| Property Taxes: | $20,397 |
| Days On Market: | 42 |
| Lot Size: | 6,57 |
Description
Set on over six and a half wooded acres, this one of a kind estate offers nearly 12,000 sq ft of living space designed with lifestyle in mind. Built by an architect for his own family, the home features bold two-story elements, an indoor pool, and walls of glass that connect interiors with the surrounding natural beauty, creating a truly inspiring retreat. Main Floor: the main level showcases the home's architectural vision, with soaring spaces and seamless connections to the outdoors. An open, large kitchen flows naturally into a relaxed family area. A dramatic two-story living room with views of the pool anchors the design, complemented by a formal dining room, private office, and a primary suite featuring its own sitting room and English greenhouse. Accessible from the deck is a screened porch, ideal for enjoying the surrounding wooded views. Upper level: The upstairs is designed for family living, featuring four bedrooms arranged in thoughtful suites. Two bedrooms share a Jack and Jill bath with tub and shower, while the other two are also share a bath and an adjoining study area. A spacious loft provides flexible space for reading, homework or play. Walkout lower Level: The lower level is designed for recreation and versatility, anchored by the indoor pool with direct access to a private patio. A spacious recreation room opens to the outdoors, while a workshop connects directly to the four-car garage. The level also includes a full bathroom and expansive unfinished areas, offering endless potential for hobbies, future customization, or storage. Outdoors & Setting: A large deck with wood-burning pizza oven and built-in grill, a pond with waterfalls, and a private backyard create an exceptional outdoor living experience. Framed by mature trees and complete privacy, this property feels like a retreat yet is just minutes from Woodstock's historic square, dining, shopping, and Metra service. In 2025 a new roof and garage doors were installed, providing peace of mind for years to come.
Property Specifics
| Single Family | |
| — | |
| — | |
| 1995 | |
| — | |
| — | |
| No | |
| 6.57 |
| — | |
| — | |
| 0 / Not Applicable | |
| — | |
| — | |
| — | |
| 12469323 | |
| 0712400015 |
Nearby Schools
| NAME: | DISTRICT: | DISTANCE: | |
|---|---|---|---|
|
Grade School
Mary Endres Elementary School |
200 | — | |
|
Middle School
Northwood Middle School |
200 | Not in DB | |
|
High School
Woodstock North High School |
200 | Not in DB | |
Property History
| DATE: | EVENT: | PRICE: | SOURCE: |
|---|---|---|---|
| 26 Sep, 2025 | Under contract | $899,900 | MRED MLS |
| 11 Sep, 2025 | Listed for sale | $899,900 | MRED MLS |
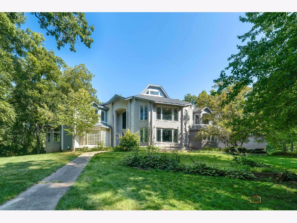
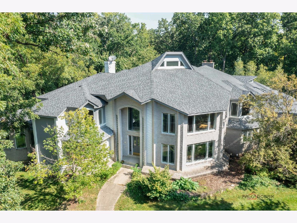
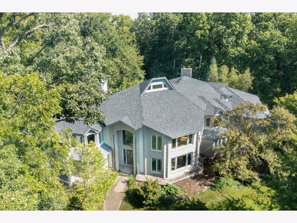
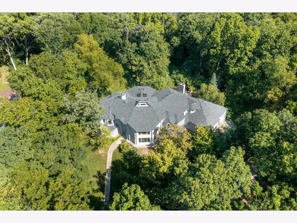
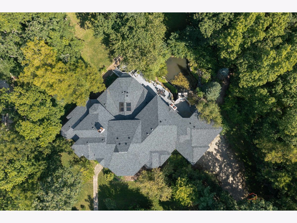
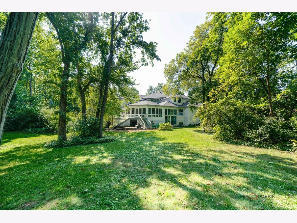
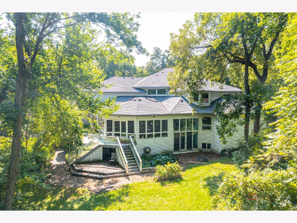
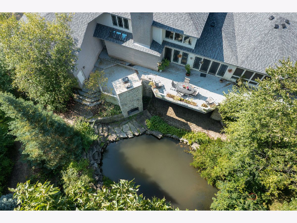
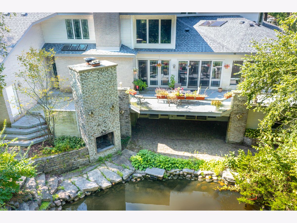
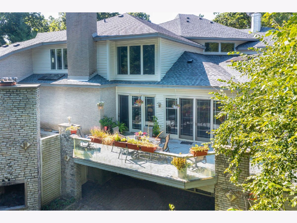
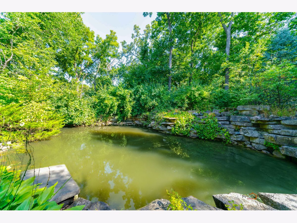
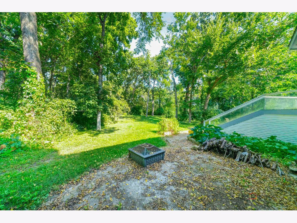
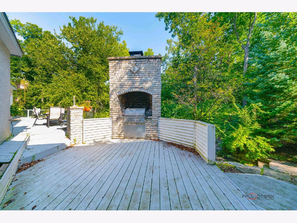
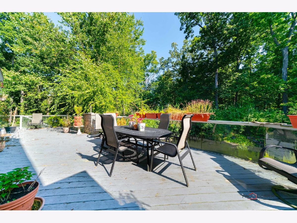
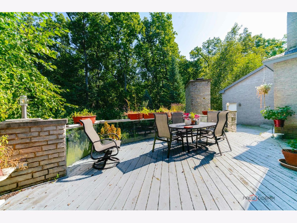
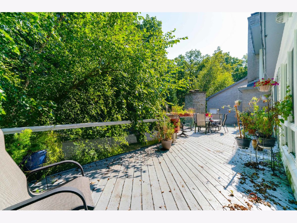
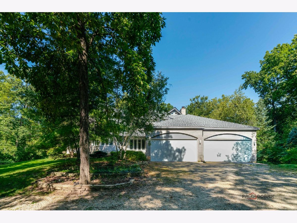
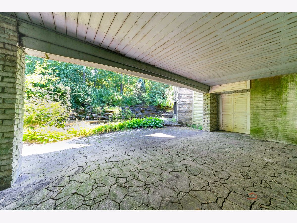
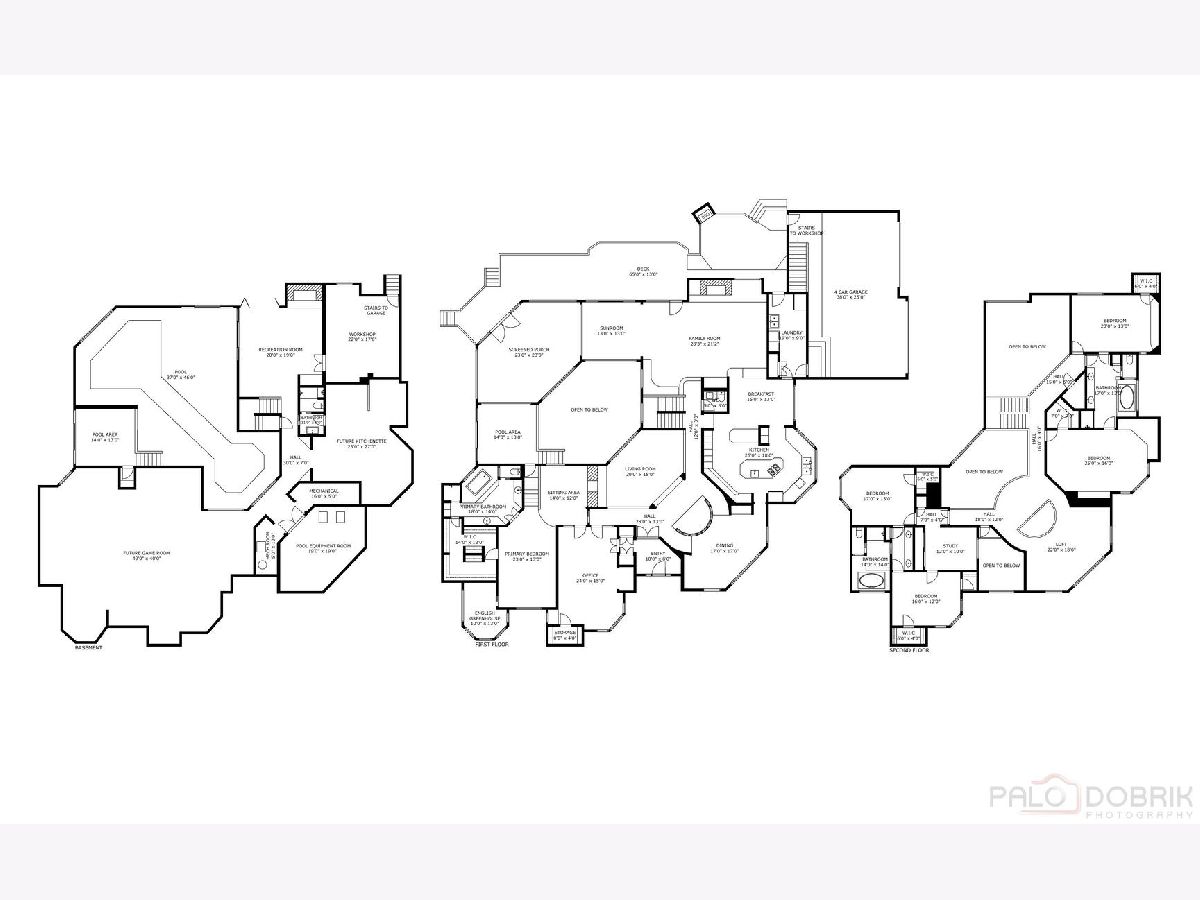
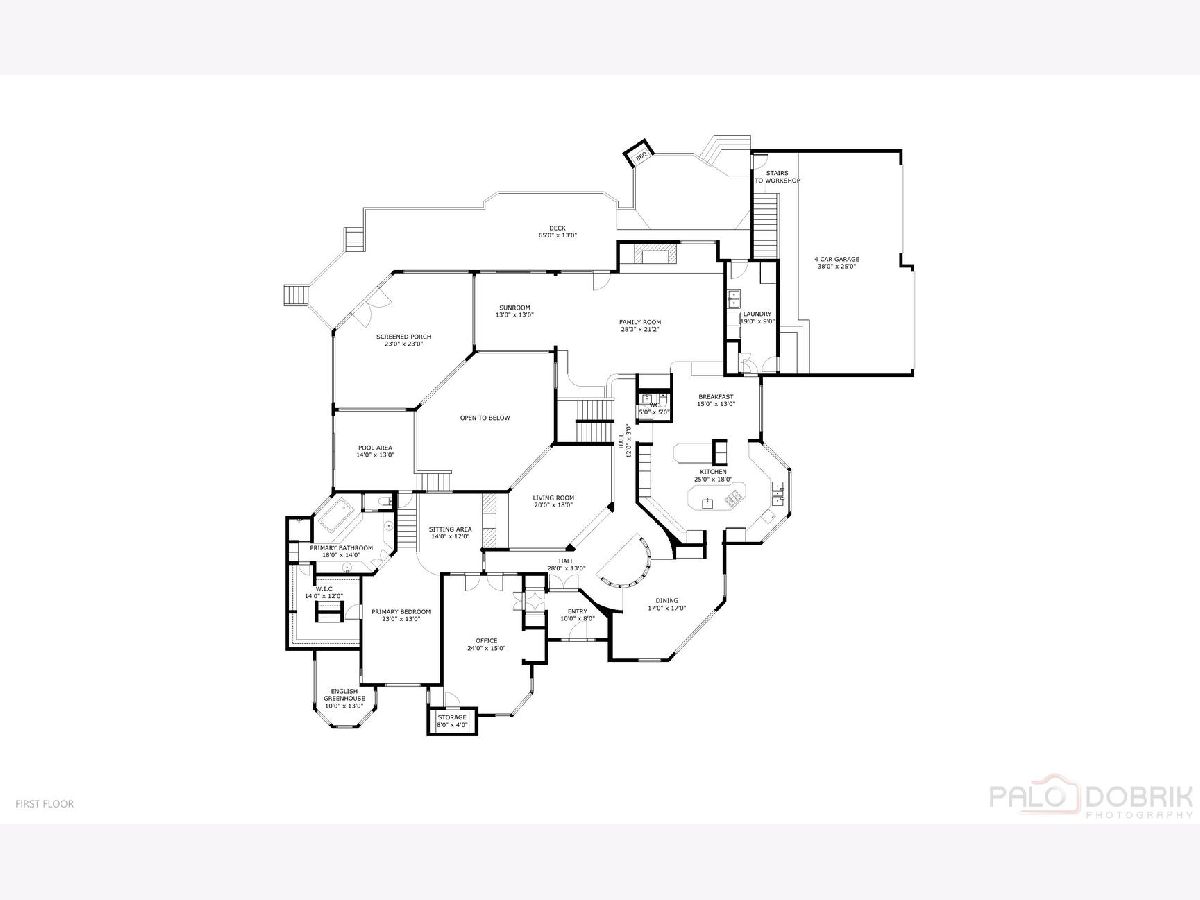
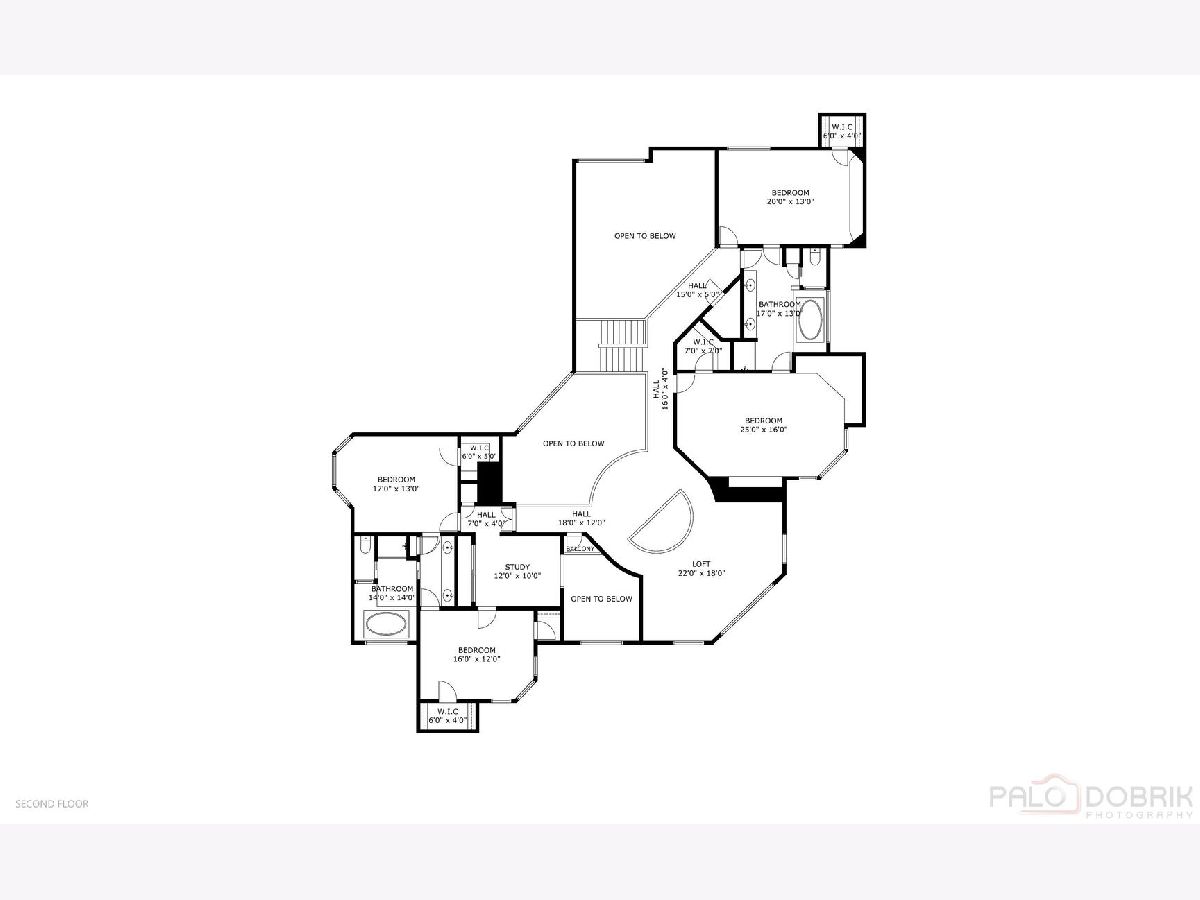
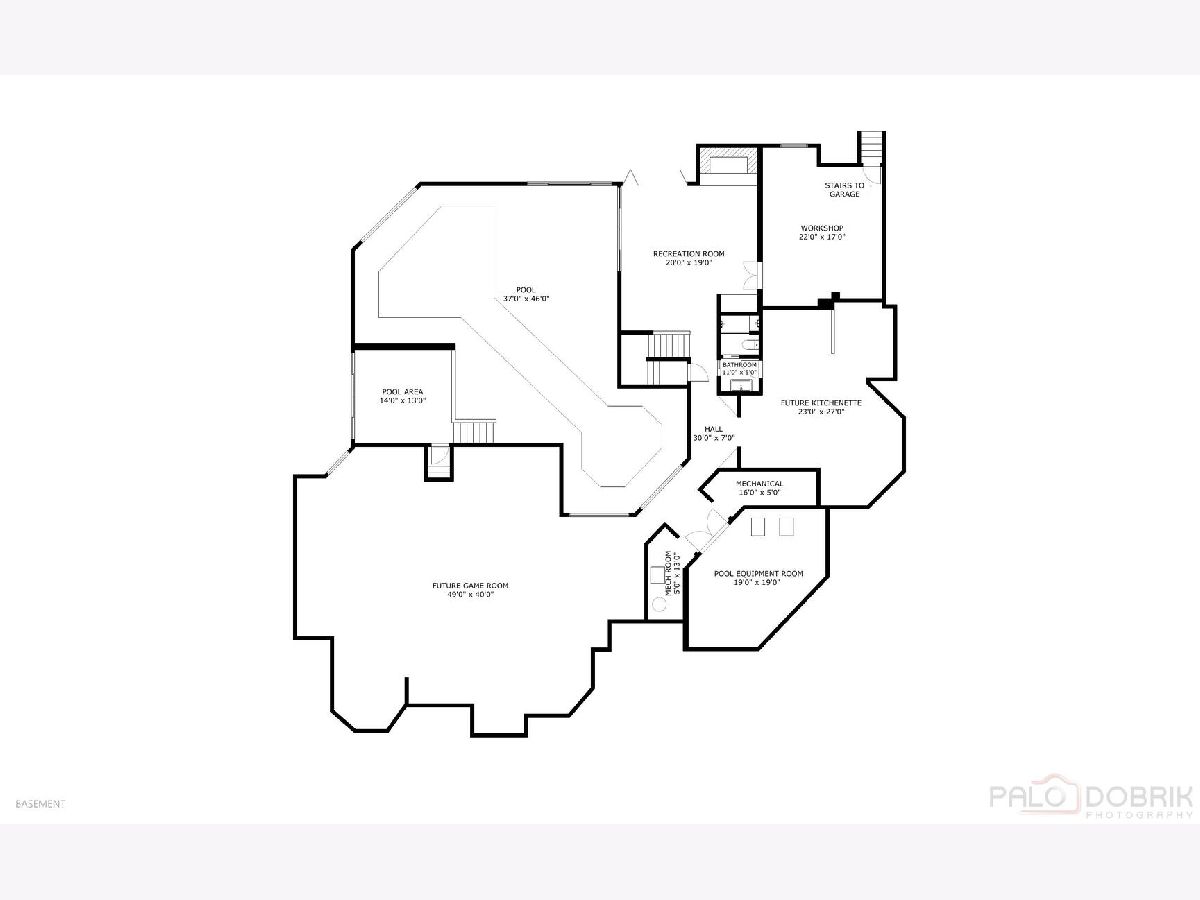
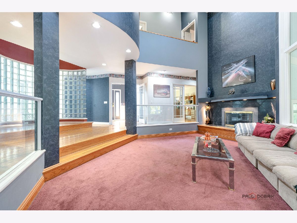
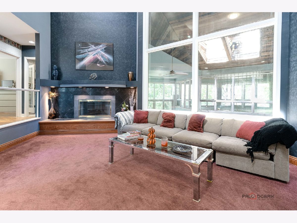
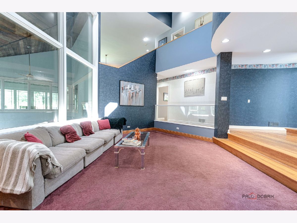
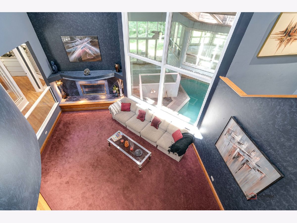
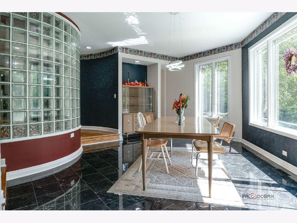
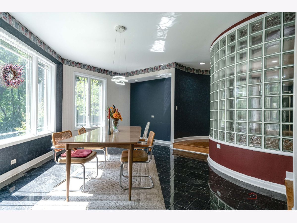
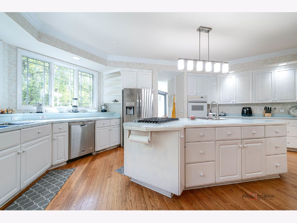
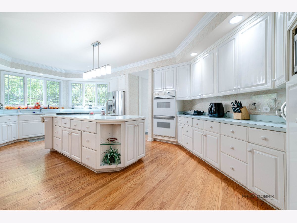
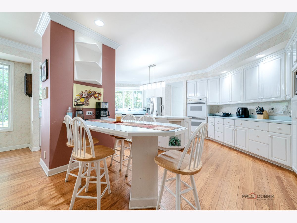
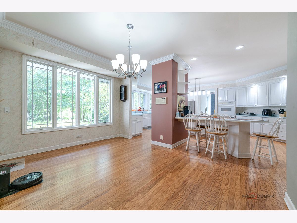
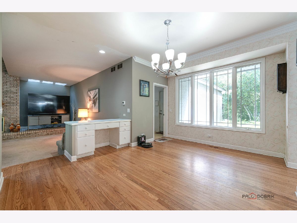
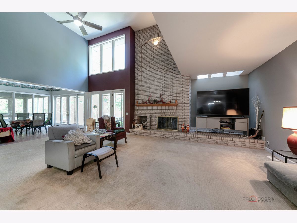
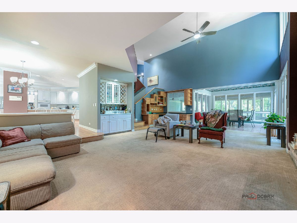
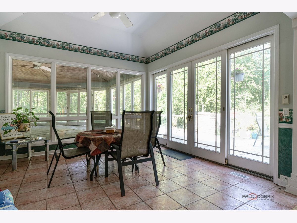
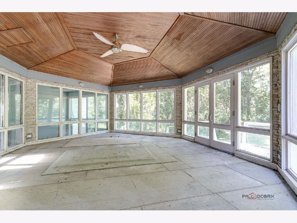
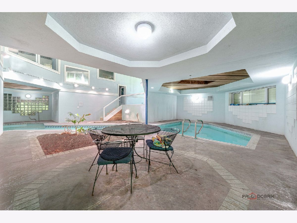
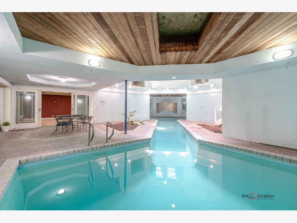
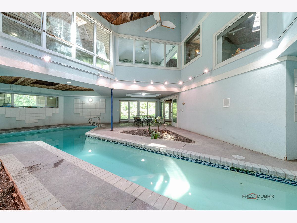
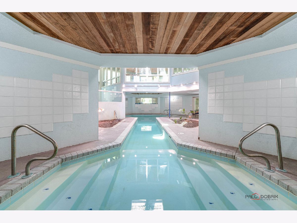
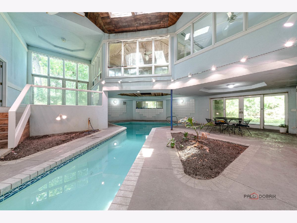
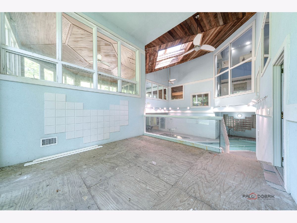
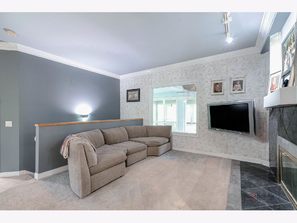
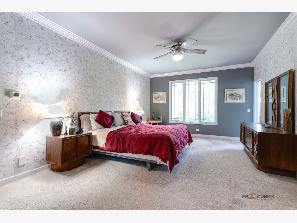
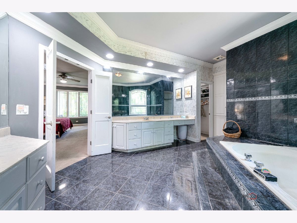
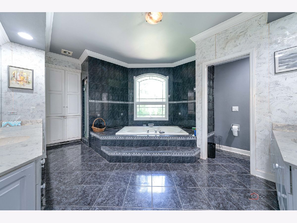
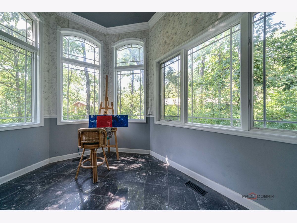
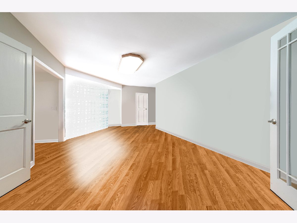
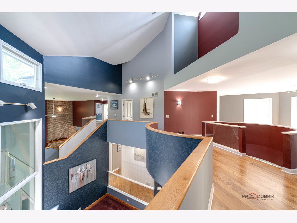
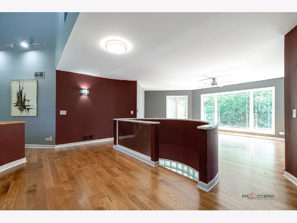
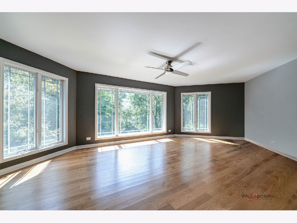
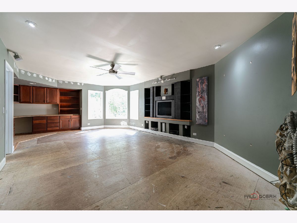
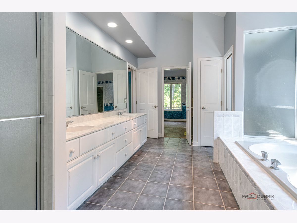
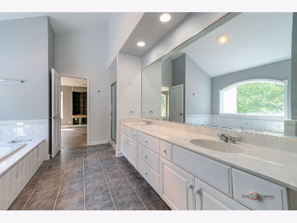
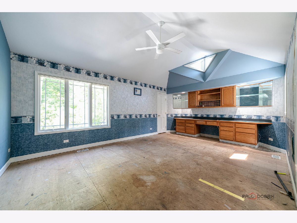
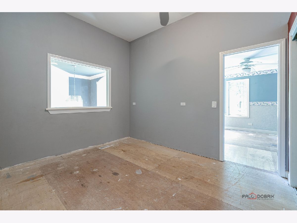
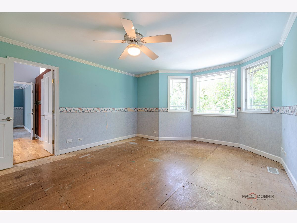
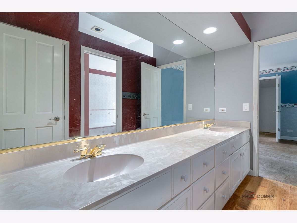
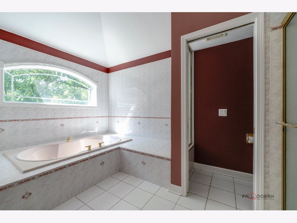
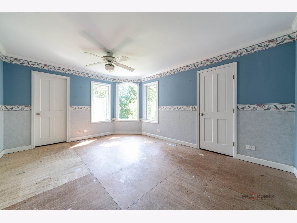
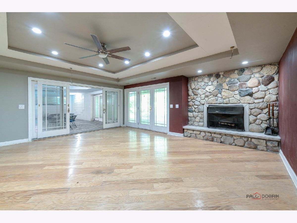
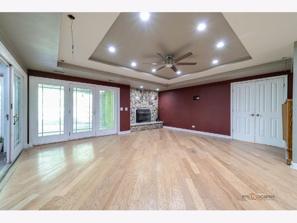
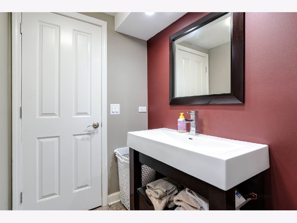
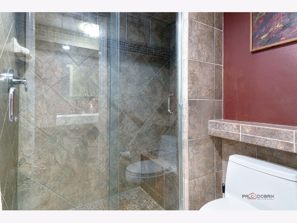
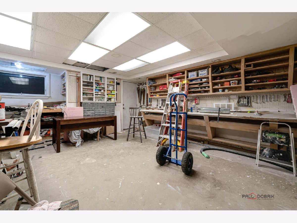
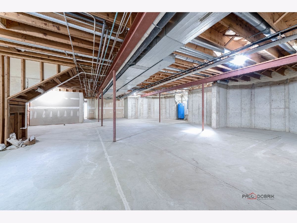
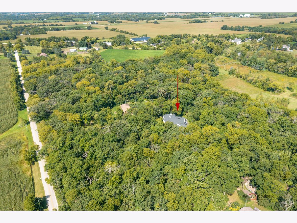
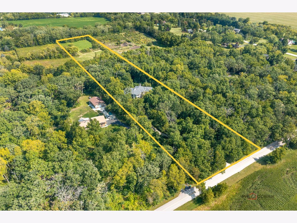
Room Specifics
Total Bedrooms: 5
Bedrooms Above Ground: 5
Bedrooms Below Ground: 0
Dimensions: —
Floor Type: —
Dimensions: —
Floor Type: —
Dimensions: —
Floor Type: —
Dimensions: —
Floor Type: —
Full Bathrooms: 5
Bathroom Amenities: —
Bathroom in Basement: 1
Rooms: —
Basement Description: —
Other Specifics
| 4 | |
| — | |
| — | |
| — | |
| — | |
| 218 x 1306 x 217 x 1306 | |
| — | |
| — | |
| — | |
| — | |
| Not in DB | |
| — | |
| — | |
| — | |
| — |
Tax History
| Year | Property Taxes |
|---|---|
| 2025 | $20,397 |
Contact Agent
Nearby Similar Homes
Nearby Sold Comparables
Contact Agent
Listing Provided By
Baird & Warner


