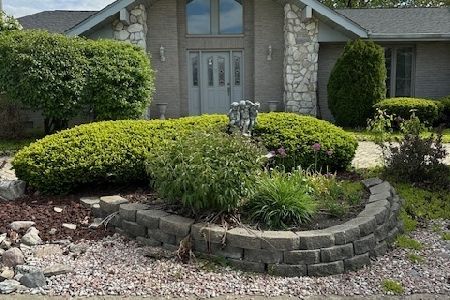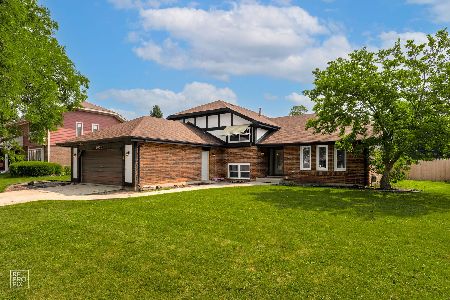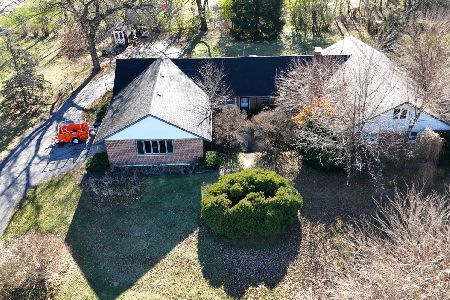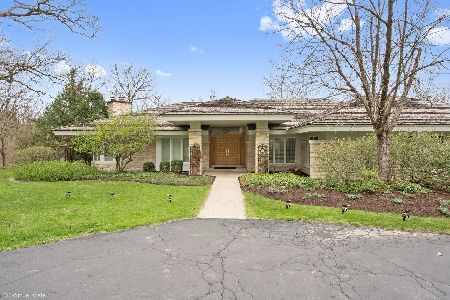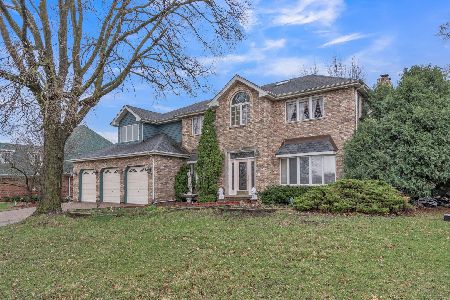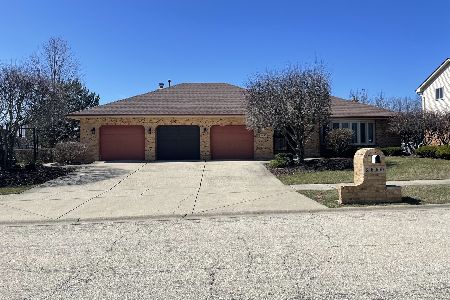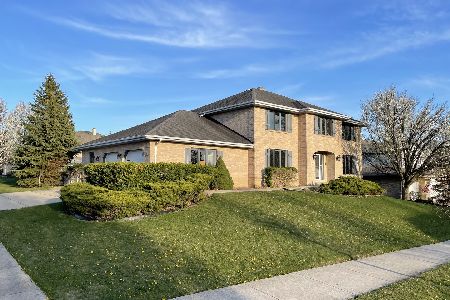14145 Aldwych Drive, Orland Park, Illinois 60462
$725,000
|
For Sale
|
|
| Status: | Pending |
| Sqft: | 3,141 |
| Cost/Sqft: | $231 |
| Beds: | 4 |
| Baths: | 3 |
| Year Built: | 1988 |
| Property Taxes: | $9,885 |
| Days On Market: | 49 |
| Lot Size: | 0,29 |
Description
Welcome home to this beautifully updated gem in northeast Orland Park! Step inside and discover a bright, spacious layout featuring 4 bedrooms and 2.5 bathrooms, designed for modern living. The stunning outdoor living space is an entertainer's dream complete with a paver patio, cozy gazebo, natural gas fire pit, and meticulously maintained landscaping. Inside, every detail has been thoughtfully refreshed: a fully renovated kitchen, updated bathrooms and laundry room, gleaming hardwood floors throughout the first floor, and stylish new lighting. Two first-floor offices offer incredible flexibility for today's work-from-home lifestyle, while the oversized three-car garage provides ample room for vehicles, tools, and recreational gear. Just .3 miles from Prairie Elementary (District 135) and within walking distance of three beautiful parks (Newberry, Wedgewood, and Ishnala Woods) this location has a great deal to offer. Additionally, the Cook County Forest Preserve Trails are less than half a mile away for biking, walking, and weekend adventures. A full unfinished basement adds even more potential for future living or entertainment space. Come experience the comfort, space, and style this exceptional home has to offer!
Property Specifics
| Single Family | |
| — | |
| — | |
| 1988 | |
| — | |
| — | |
| No | |
| 0.29 |
| Cook | |
| — | |
| — / Not Applicable | |
| — | |
| — | |
| — | |
| 12506474 | |
| 27013070040000 |
Property History
| DATE: | EVENT: | PRICE: | SOURCE: |
|---|---|---|---|
| 10 Jan, 2007 | Sold | $525,000 | MRED MLS |
| 3 Dec, 2006 | Under contract | $539,900 | MRED MLS |
| — | Last price change | $559,900 | MRED MLS |
| 7 Aug, 2006 | Listed for sale | $589,900 | MRED MLS |
| 6 Nov, 2025 | Under contract | $725,000 | MRED MLS |
| 29 Oct, 2025 | Listed for sale | $725,000 | MRED MLS |
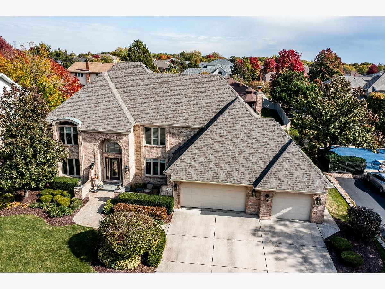
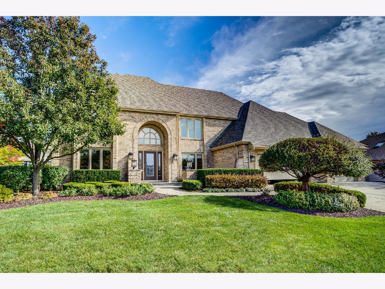
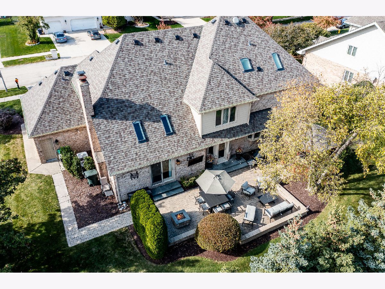
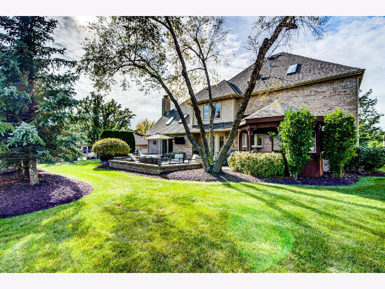
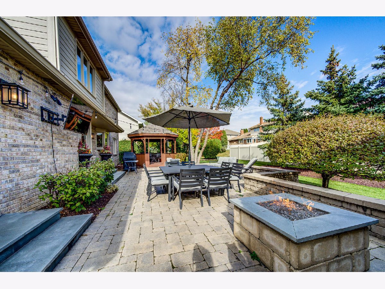
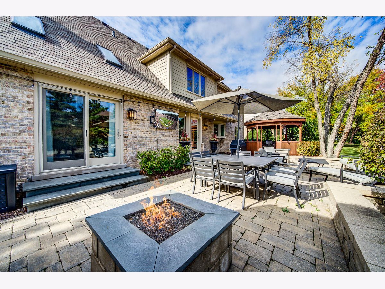
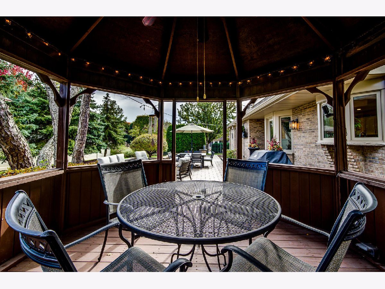

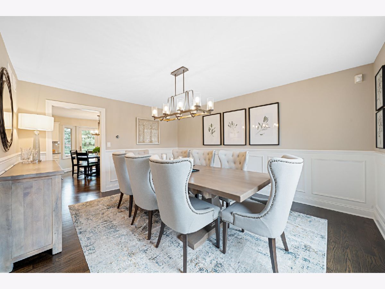
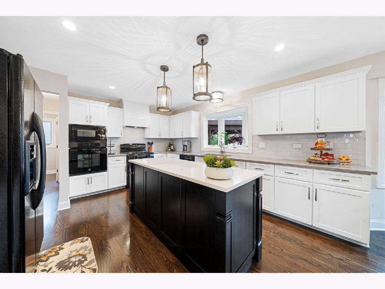
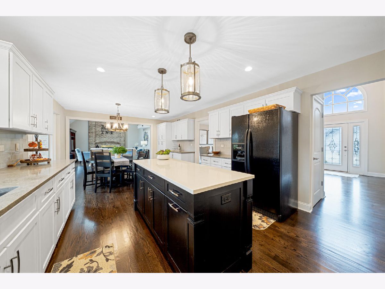
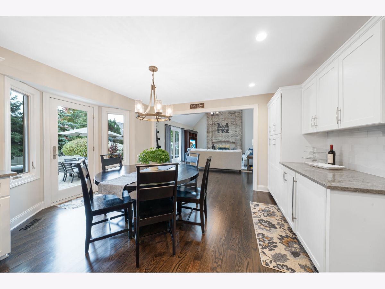
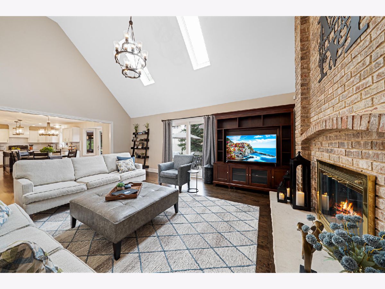
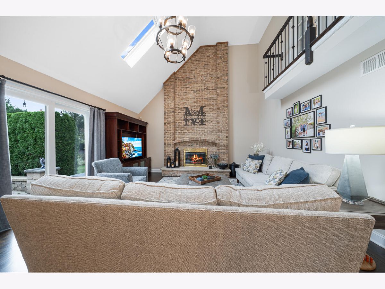
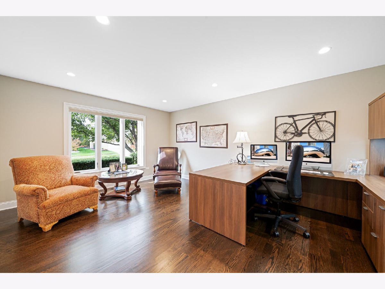
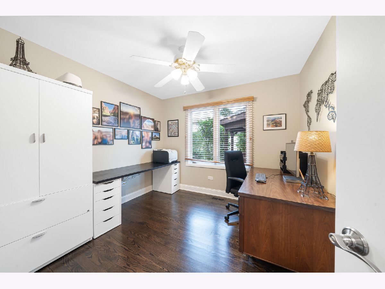
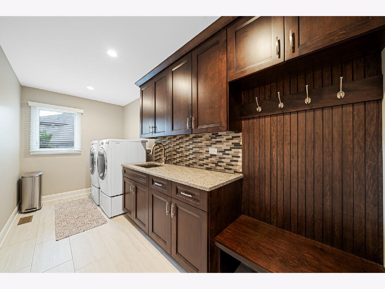
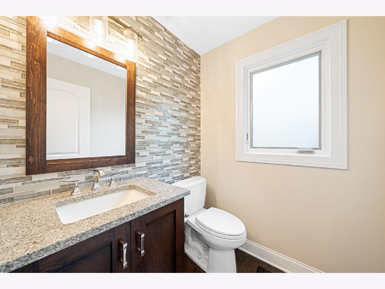
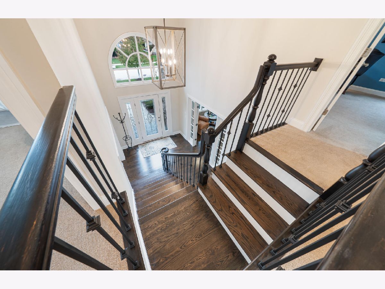
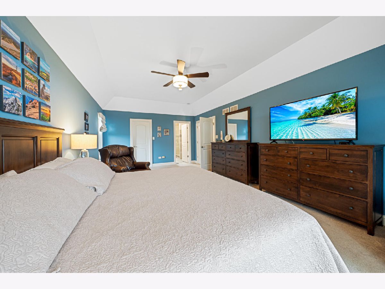
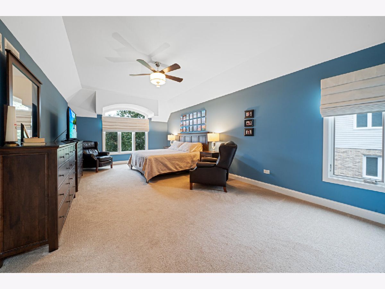
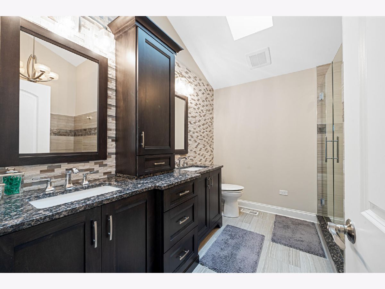
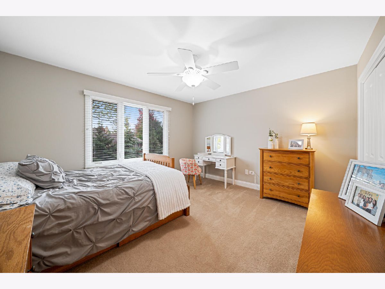
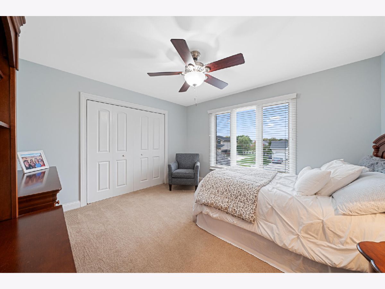
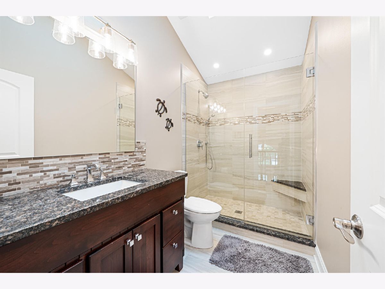
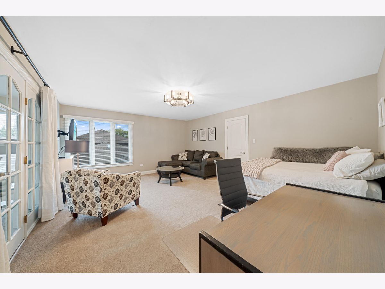
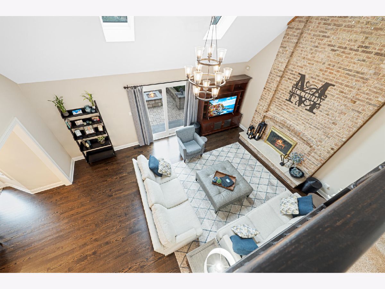
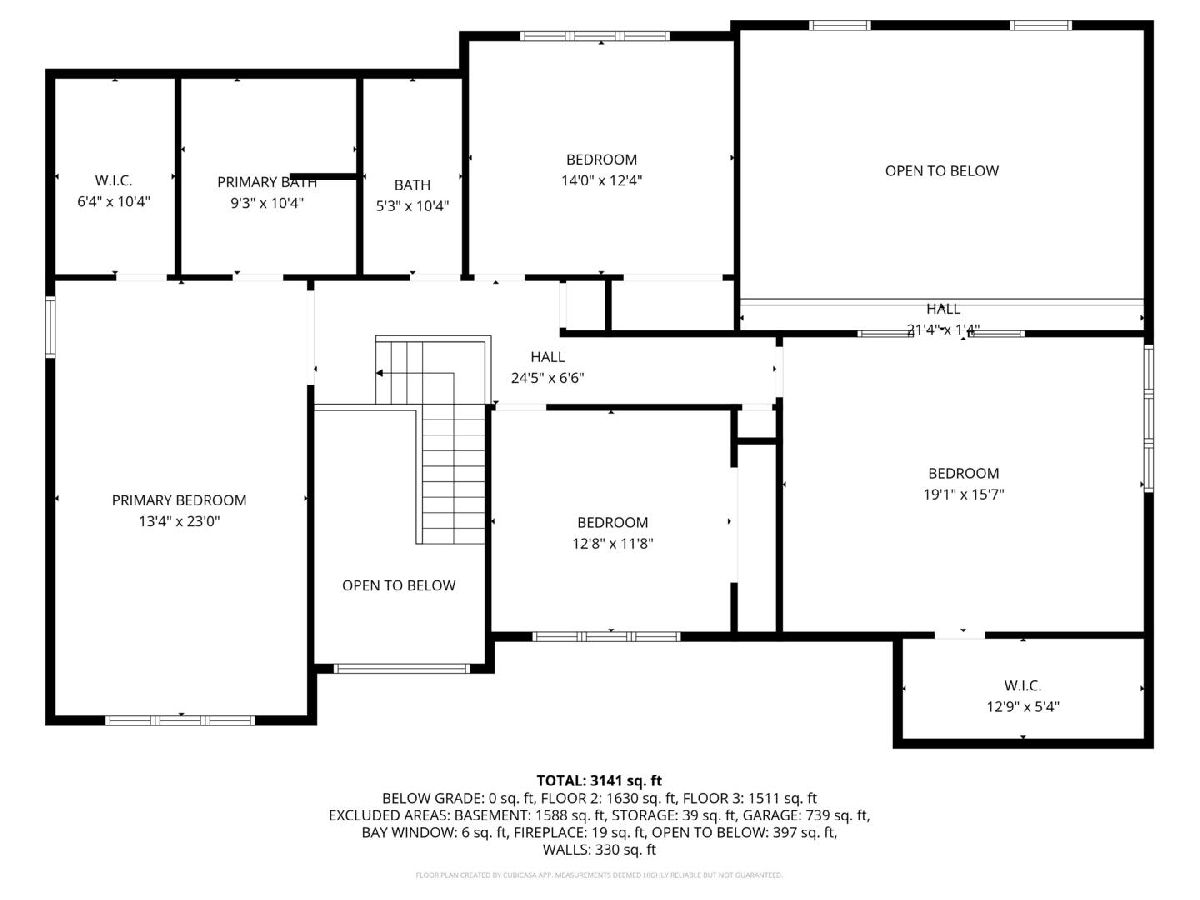
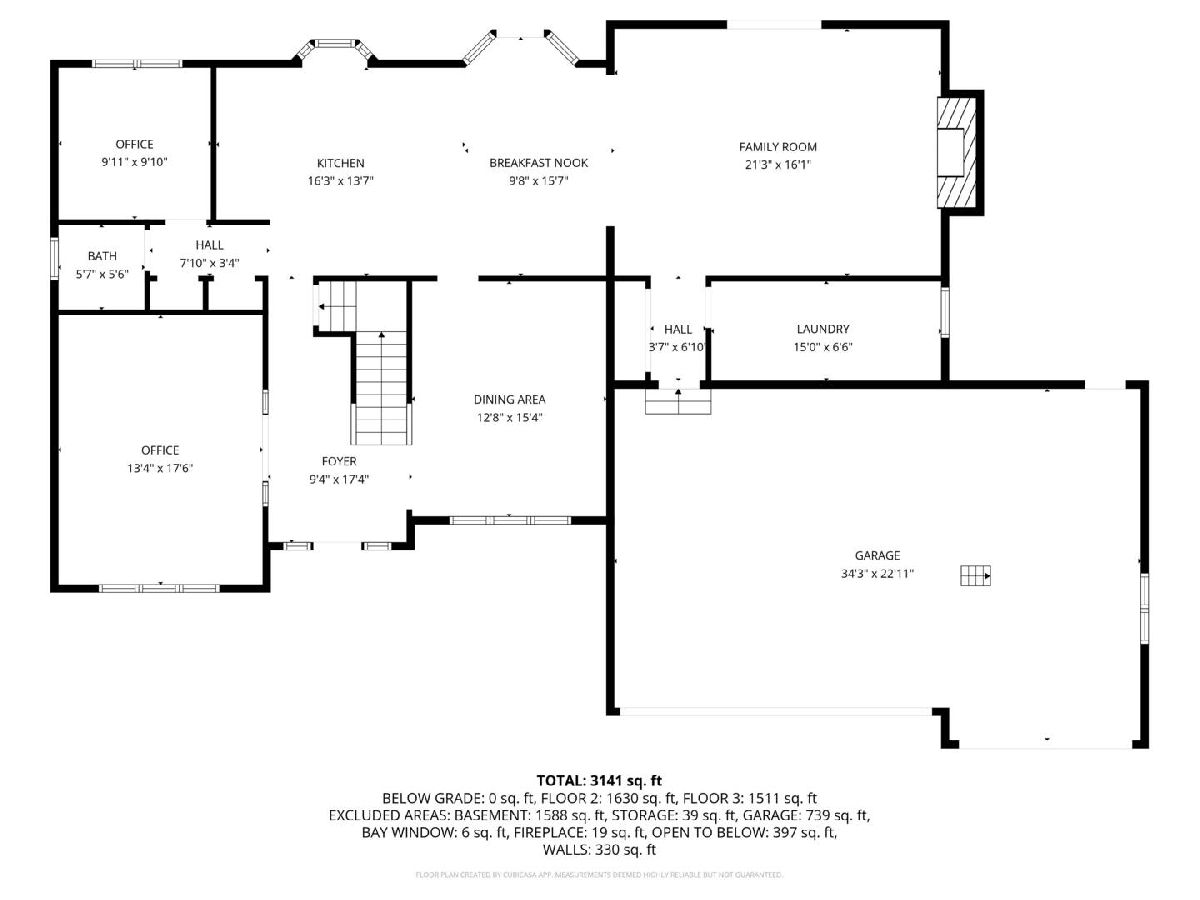
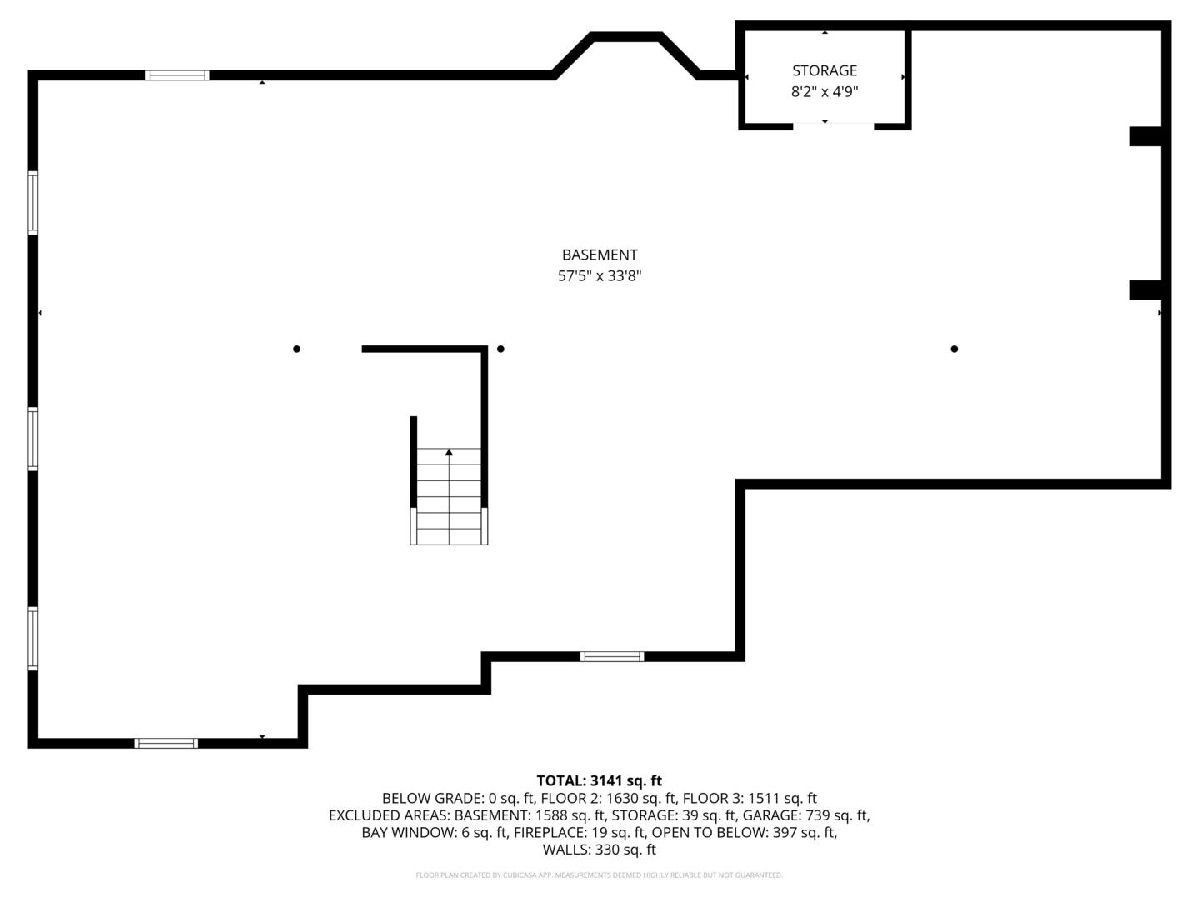
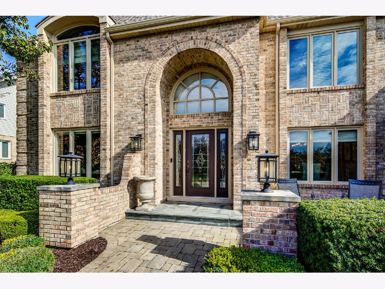
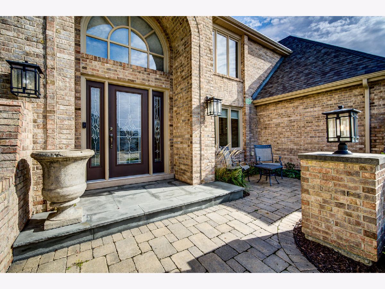
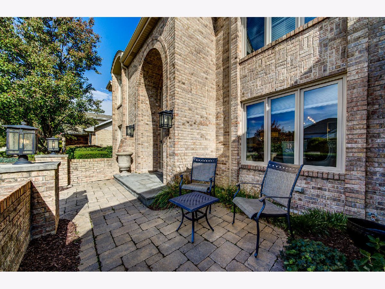
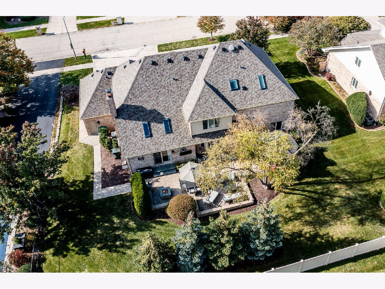
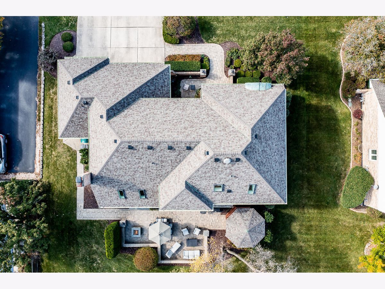
Room Specifics
Total Bedrooms: 4
Bedrooms Above Ground: 4
Bedrooms Below Ground: 0
Dimensions: —
Floor Type: —
Dimensions: —
Floor Type: —
Dimensions: —
Floor Type: —
Full Bathrooms: 3
Bathroom Amenities: —
Bathroom in Basement: 0
Rooms: —
Basement Description: —
Other Specifics
| 3 | |
| — | |
| — | |
| — | |
| — | |
| 100 x 125 | |
| — | |
| — | |
| — | |
| — | |
| Not in DB | |
| — | |
| — | |
| — | |
| — |
Tax History
| Year | Property Taxes |
|---|---|
| 2007 | $7,038 |
| 2025 | $9,885 |
Contact Agent
Nearby Similar Homes
Nearby Sold Comparables
Contact Agent
Listing Provided By
Beycome brokerage realty LLC

