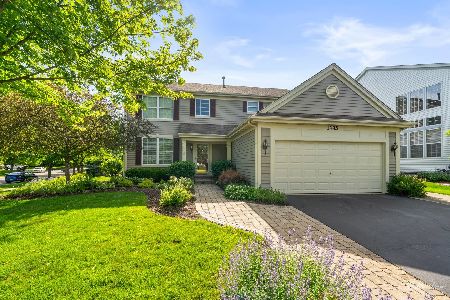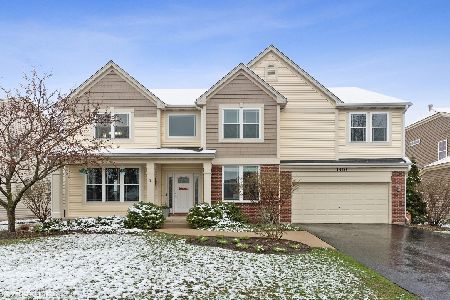1415 Carmel Lane, Cary, Illinois 60013
$555,000
|
For Sale
|
|
| Status: | Contingent |
| Sqft: | 3,201 |
| Cost/Sqft: | $173 |
| Beds: | 5 |
| Baths: | 4 |
| Year Built: | 2004 |
| Property Taxes: | $12,530 |
| Days On Market: | 94 |
| Lot Size: | 0,23 |
Description
Sterling Ridge Showstopper with 4th of July Fireworks Views! NOW PRICED TO OFFER EXCEPTIONAL VALUE! * NEW ROOF (11/2025)* Experience quality, space, and location all in one - this beautiful home is offering an incredible opportunity in sought-after Sterling Ridge. This 5-bedroom, 4-bath home features a 3-car garage, finished French basement, and private fenced backyard with serene pond views. The lower level impresses with a fireplace, full bath, and high-end tile flooring - perfect for entertaining or extended living. Step into the dramatic two-story foyer and open floor plan with gleaming hardwood floors throughout the main level. The chef's kitchen boasts 42" white cabinets, solid-surface countertops, and a double wall oven-perfect for entertaining. The seller has spared no expense on upgrades, including custom woodwork and crown molding, $13K plantation shutters, upgraded doors, a cathedral-ceiling primary suite, granite counters, enhanced fireplace finishes, additional brick detail on the front exterior, and more. The main floor offers both an office with double French doors and a full bath, making it ideal for an in-law arrangement. Upstairs, the primary suite features vaulted ceilings, a spa-like bath, and a generous walk-in closet. Enjoy a fenced backyard that backs to scenic trails, a pond, and open space. From here, it's a short walk to schools, parks, the aquatic center, and downtown Cary's Metra station. Three schools are within 1.5 miles along safe trails, so kids never need to cross a major street. Don't wait-homes like this don't last in Sterling Ridge! **Seller offers a 1-year HOME WARRANTY.**
Property Specifics
| Single Family | |
| — | |
| — | |
| 2004 | |
| — | |
| — | |
| No | |
| 0.23 |
| — | |
| Sterling Ridge | |
| 800 / Annual | |
| — | |
| — | |
| — | |
| 12464358 | |
| 1901451038 |
Nearby Schools
| NAME: | DISTRICT: | DISTANCE: | |
|---|---|---|---|
|
Grade School
Deer Path Elementary School |
26 | — | |
|
Middle School
Cary Junior High School |
26 | Not in DB | |
|
High School
Cary-grove Community High School |
155 | Not in DB | |
Property History
| DATE: | EVENT: | PRICE: | SOURCE: |
|---|---|---|---|
| 4 Dec, 2025 | Under contract | $555,000 | MRED MLS |
| — | Last price change | $569,900 | MRED MLS |
| 5 Sep, 2025 | Listed for sale | $589,000 | MRED MLS |
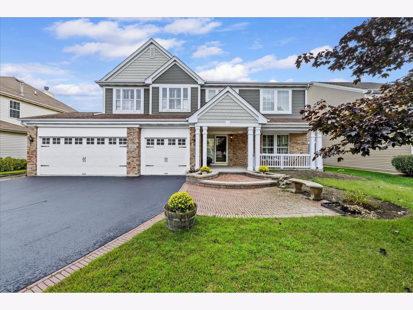
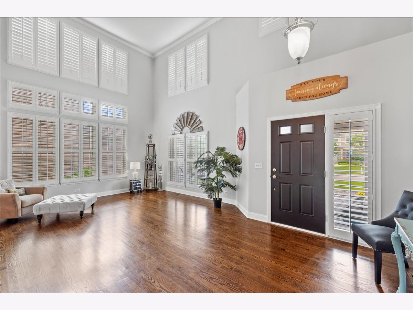
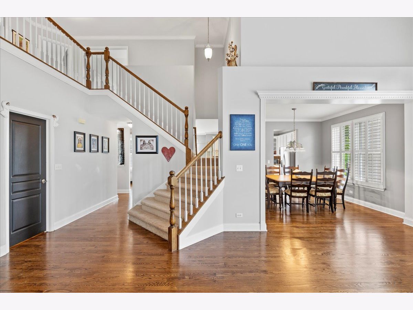
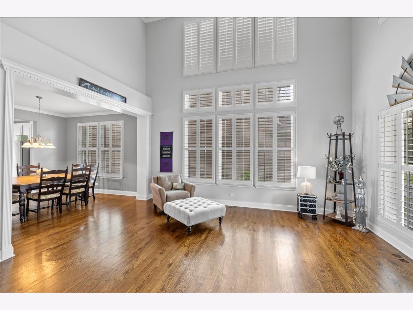
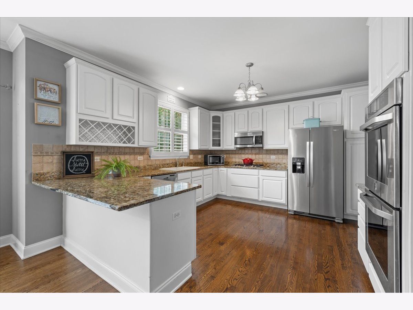
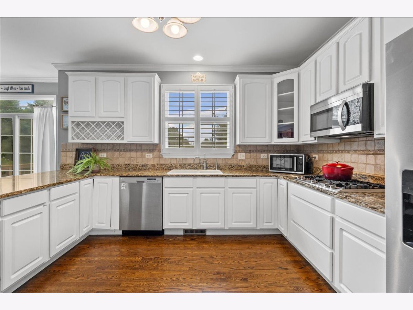
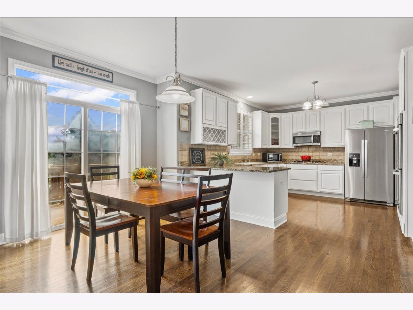
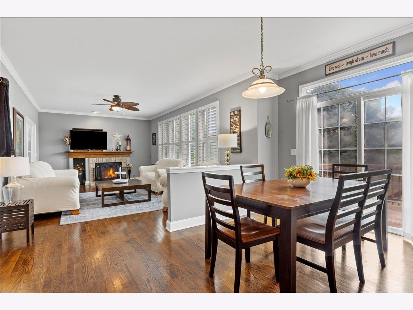
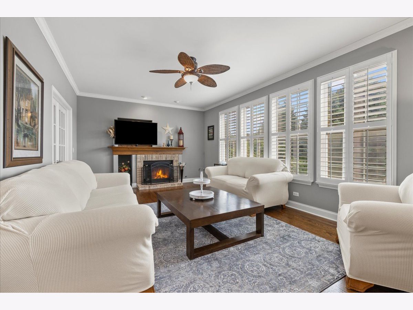
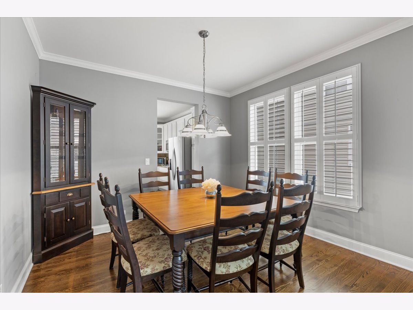
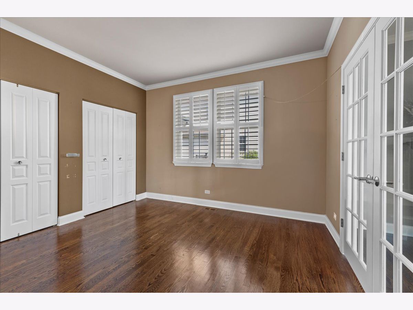
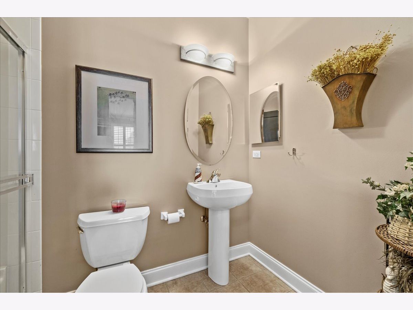
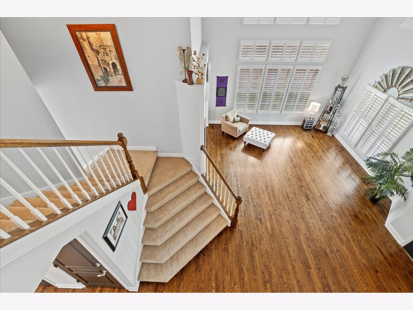
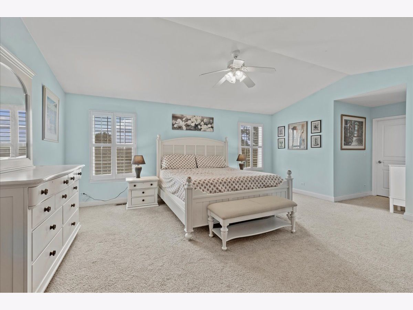
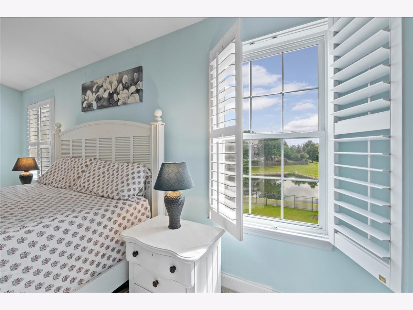
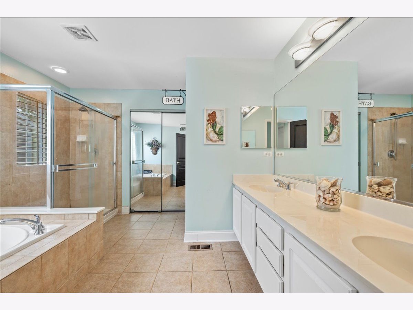
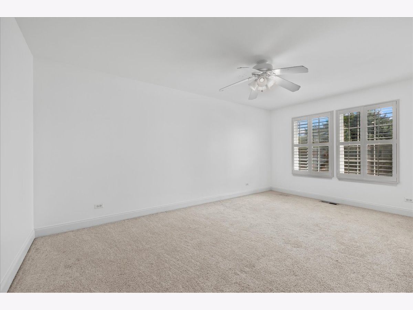
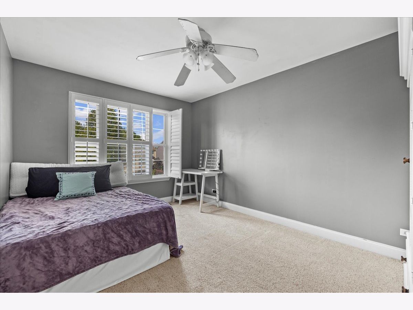
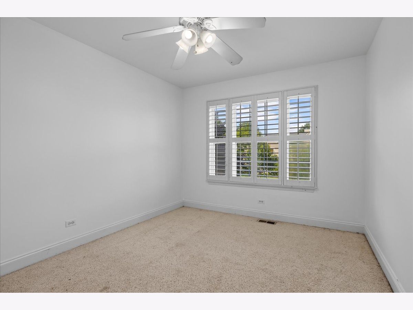
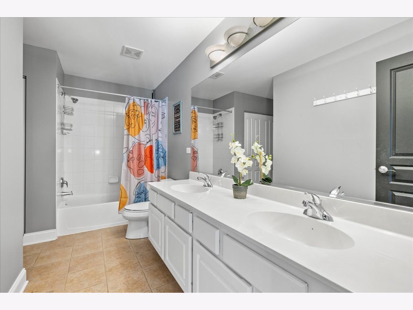
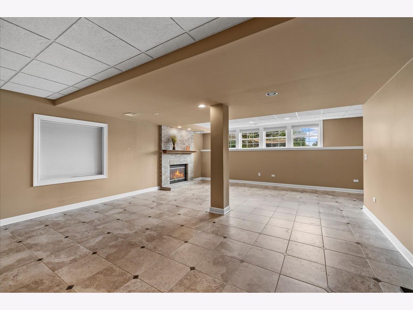
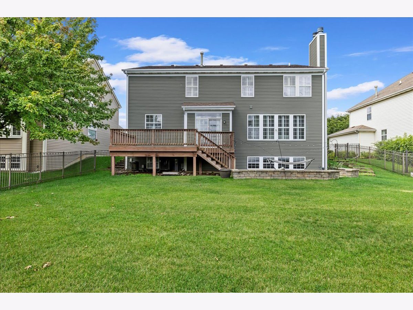
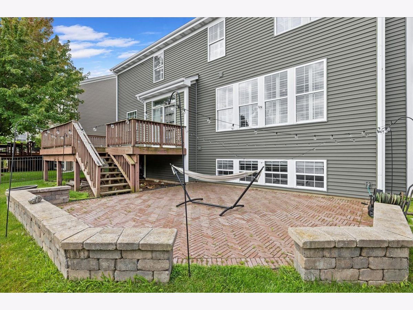
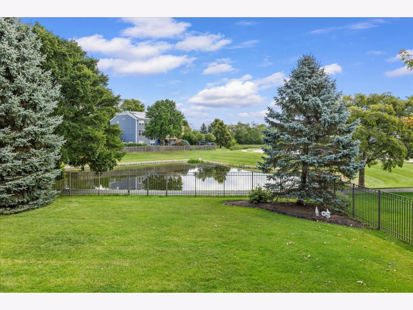
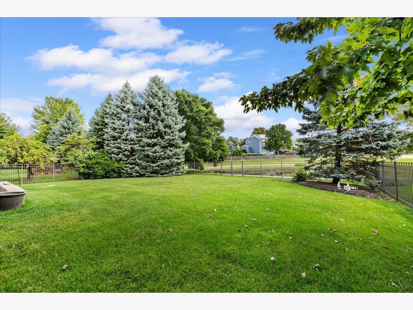
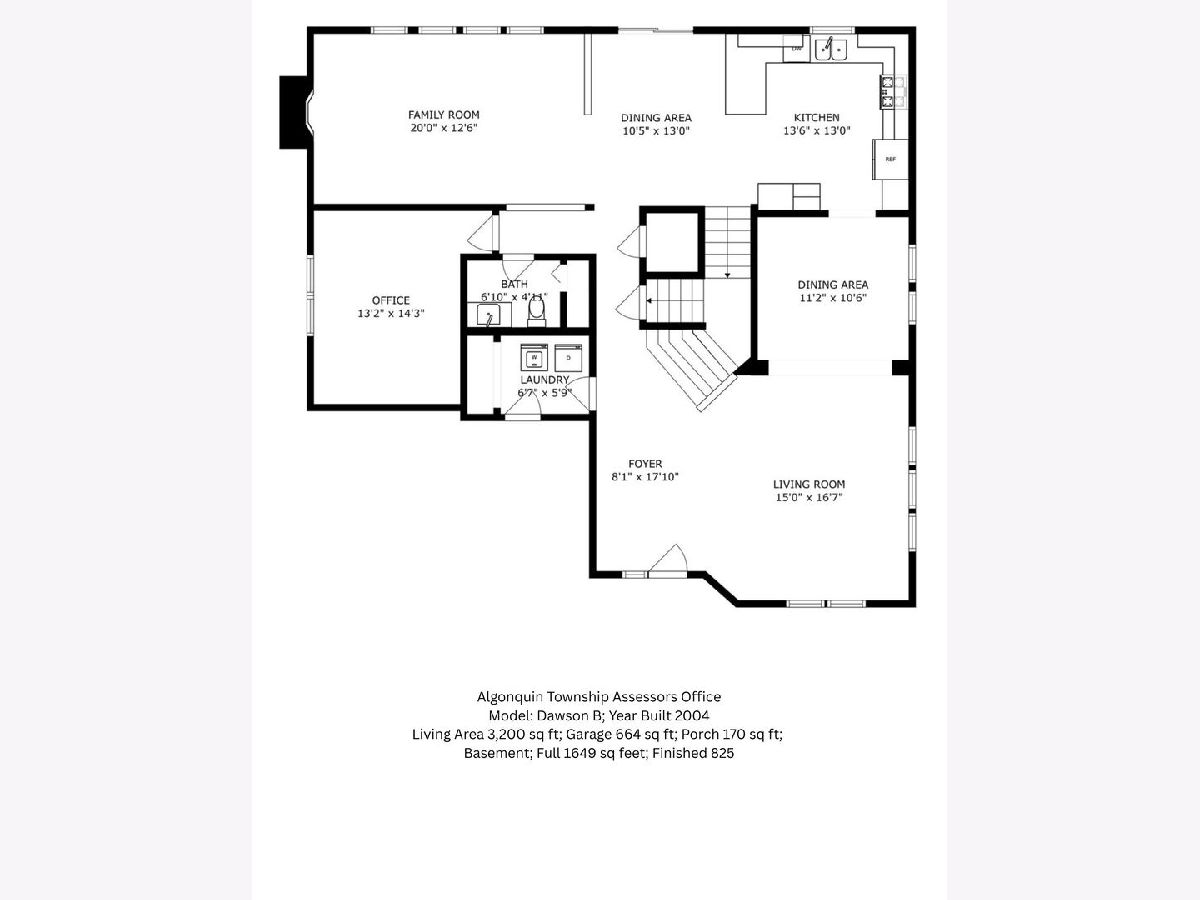
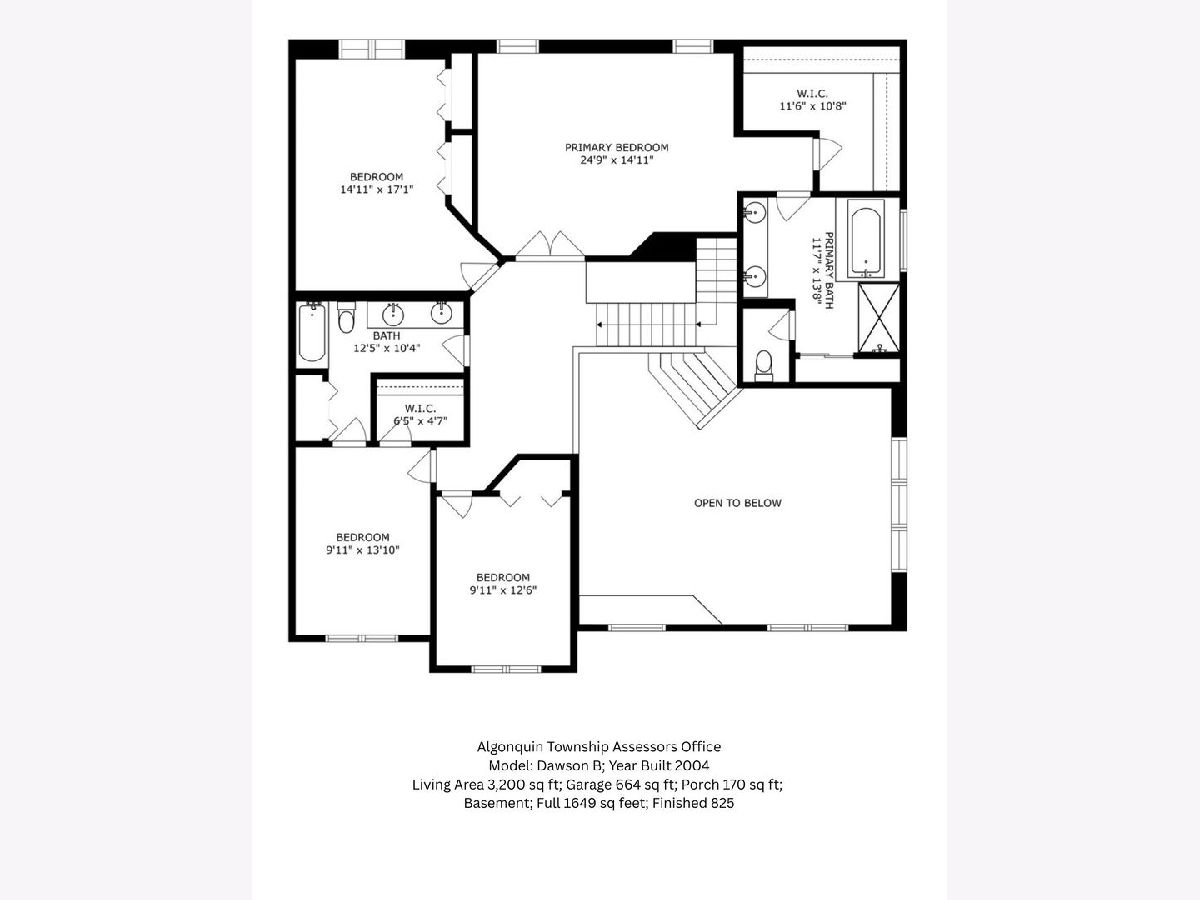
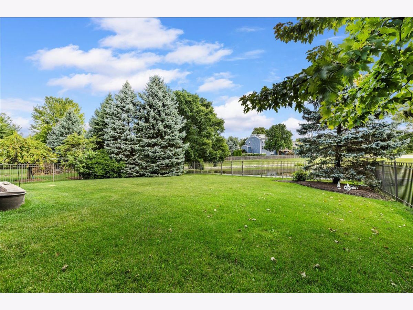
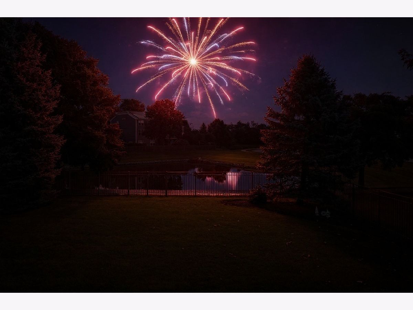
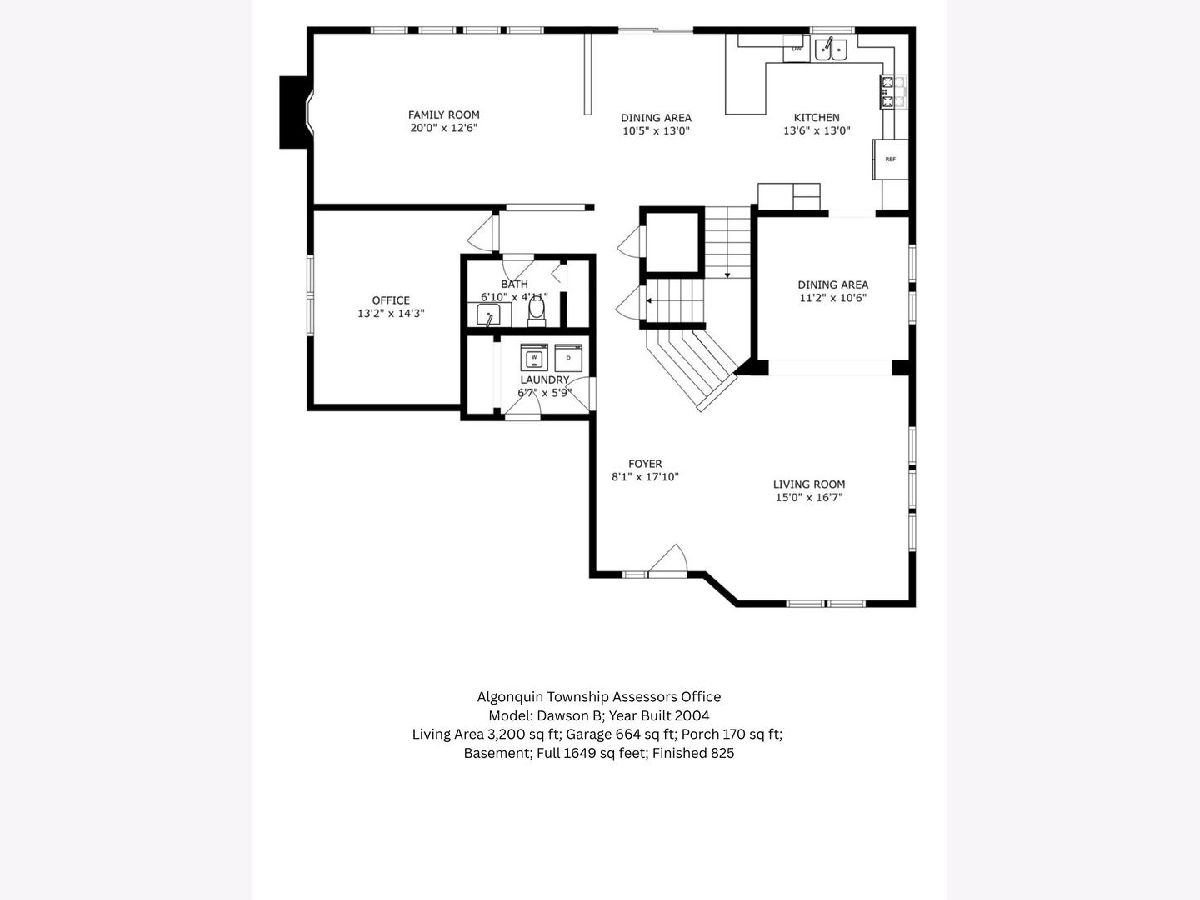
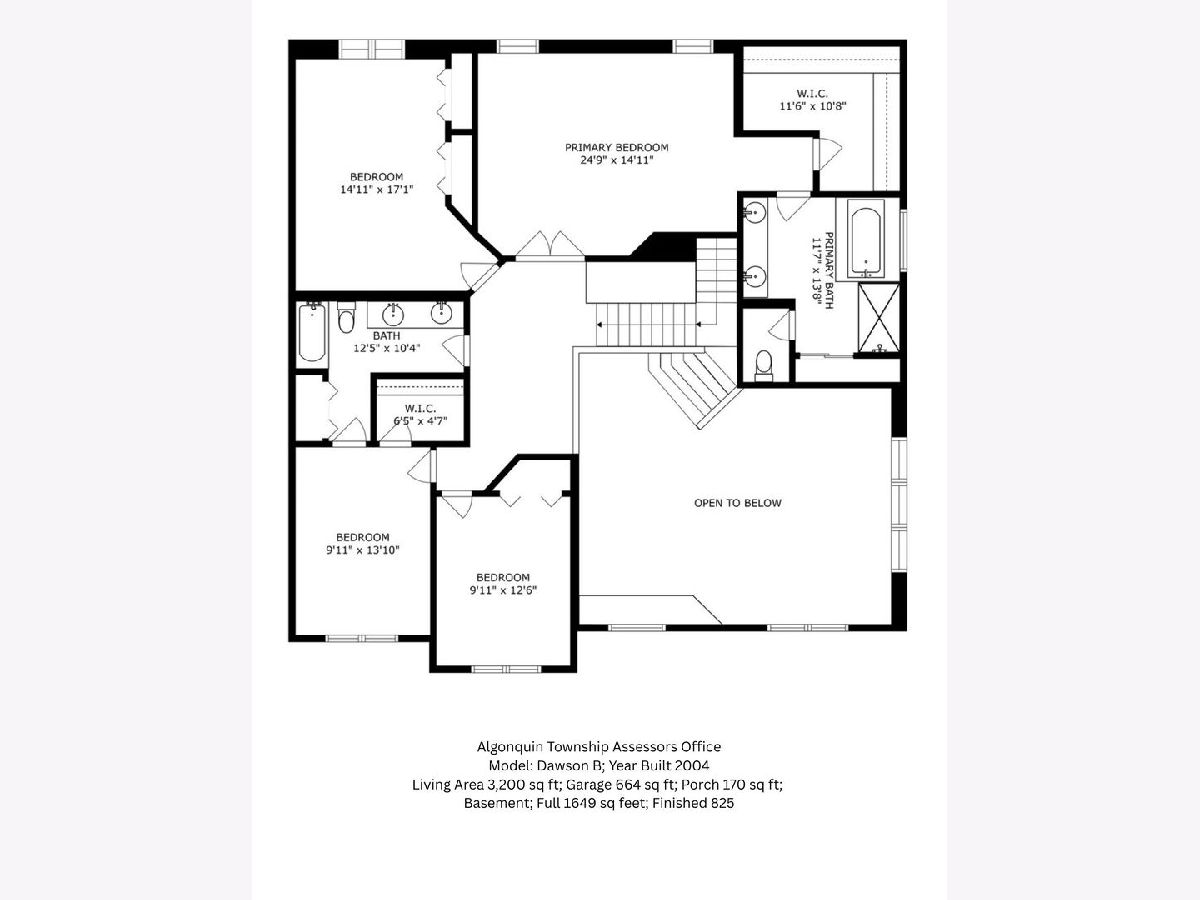
Room Specifics
Total Bedrooms: 5
Bedrooms Above Ground: 5
Bedrooms Below Ground: 0
Dimensions: —
Floor Type: —
Dimensions: —
Floor Type: —
Dimensions: —
Floor Type: —
Dimensions: —
Floor Type: —
Full Bathrooms: 4
Bathroom Amenities: Separate Shower,Soaking Tub
Bathroom in Basement: 1
Rooms: —
Basement Description: —
Other Specifics
| 3 | |
| — | |
| — | |
| — | |
| — | |
| 70X156X70X156 | |
| — | |
| — | |
| — | |
| — | |
| Not in DB | |
| — | |
| — | |
| — | |
| — |
Tax History
| Year | Property Taxes |
|---|---|
| 2025 | $12,530 |
Contact Agent
Nearby Similar Homes
Nearby Sold Comparables
Contact Agent
Listing Provided By
Baird & Warner




