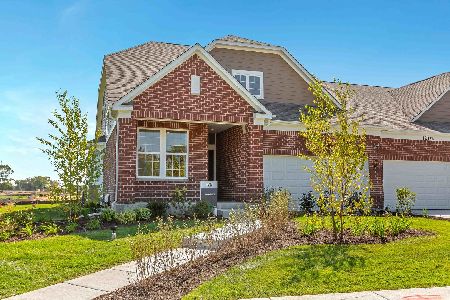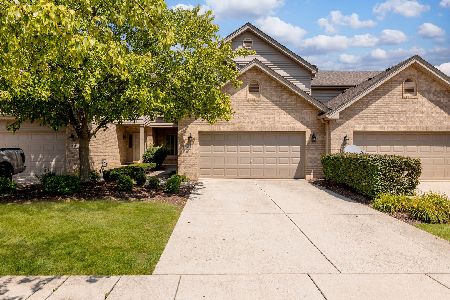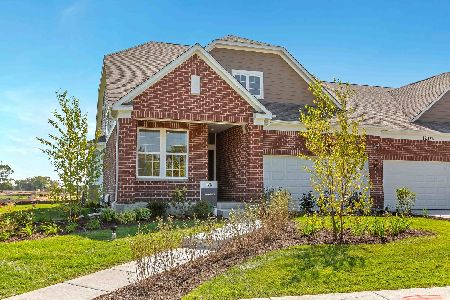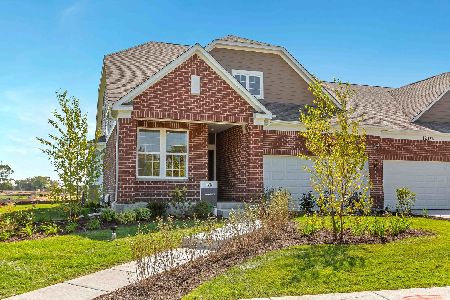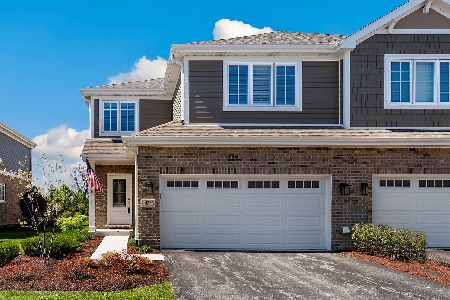14277 Lacey Drive, Lemont, Illinois 60439
$575,000
|
For Sale
|
|
| Status: | New |
| Sqft: | 2,112 |
| Cost/Sqft: | $272 |
| Beds: | 3 |
| Baths: | 3 |
| Year Built: | 2019 |
| Property Taxes: | $8,823 |
| Days On Market: | 1 |
| Lot Size: | 0,00 |
Description
Luxurious newer construction END UNIT townhome showcasing high-quality craftsmanship and modern living at its best. So many upgrades! 9' main level ceilings, rich hardwood flooring, upgraded millwork and fixtures, and sophisticated finishes throughout set the tone. The gourmet kitchen with custom cabinets opens seamlessly to the dining area and spacious family room, ideal for both daily living and easy entertaining. Retreat to the serene primary suite offering a relaxing soaker tub, oversized shower, dual vanities, and a generous walk-in closet. Two additional bedrooms with walk-in closets-plus a second full bath on the upper level provide great comfort, versatility, and function for guests, family, or office/flex needs. The newly finished basement adds fantastic, versatile space for media, recreation, fitness, or work-from-home. Prime location-walk to Derby Plaza and just about 1 mile to Northview Park with splash pad. Close to Lemont train station and only 25 miles from downtown Chicago Upscale, move-in ready, and truly aligned with today's lifestyle!
Property Specifics
| Condos/Townhomes | |
| 2 | |
| — | |
| 2019 | |
| — | |
| 2-STORY | |
| No | |
| — |
| Cook | |
| Seven Oaks | |
| 220 / Monthly | |
| — | |
| — | |
| — | |
| 12512077 | |
| 22373000880000 |
Property History
| DATE: | EVENT: | PRICE: | SOURCE: |
|---|---|---|---|
| 28 Jun, 2019 | Sold | $373,197 | MRED MLS |
| 7 Feb, 2019 | Under contract | $345,000 | MRED MLS |
| 1 Oct, 2018 | Listed for sale | $345,000 | MRED MLS |
| 5 Nov, 2025 | Listed for sale | $575,000 | MRED MLS |
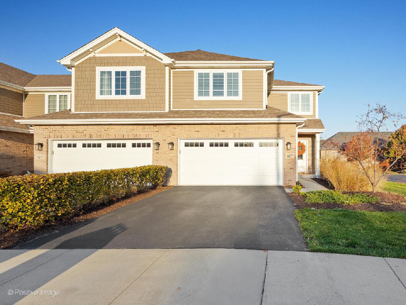
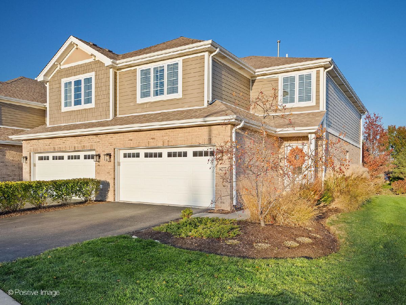
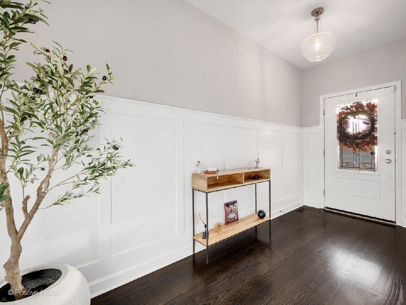
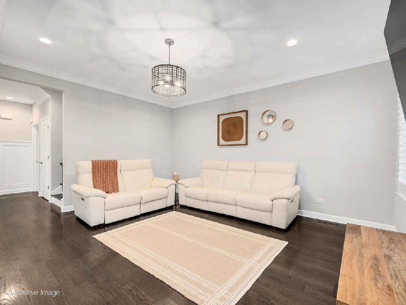
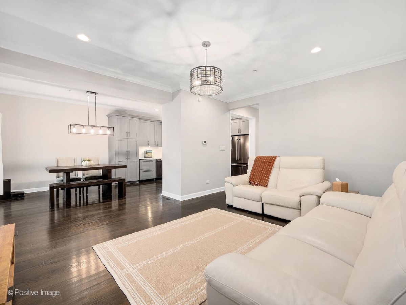
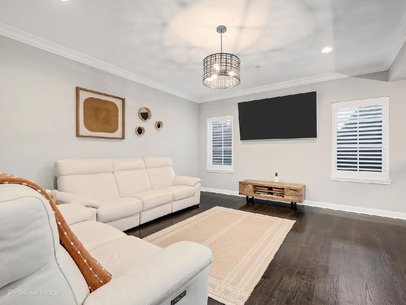
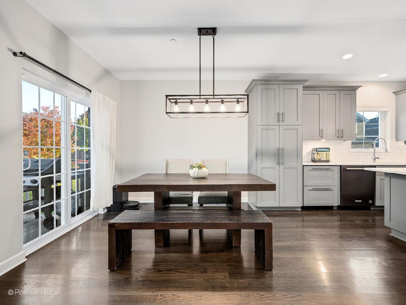
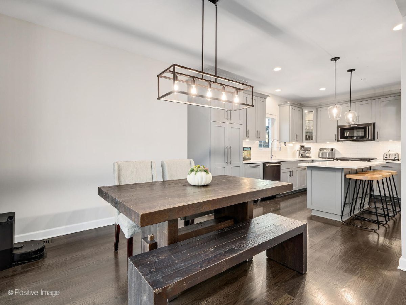
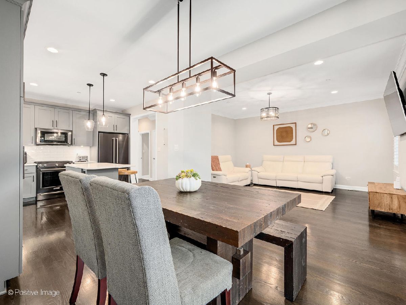
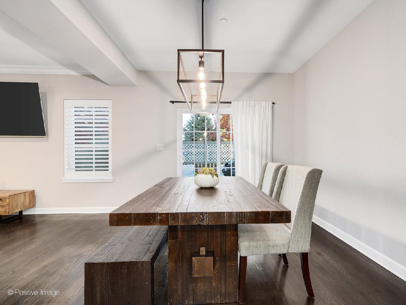
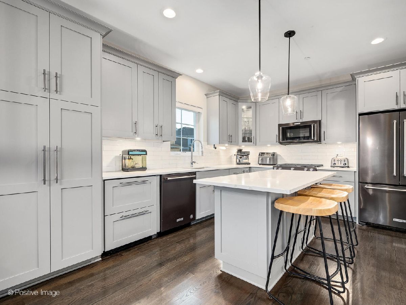
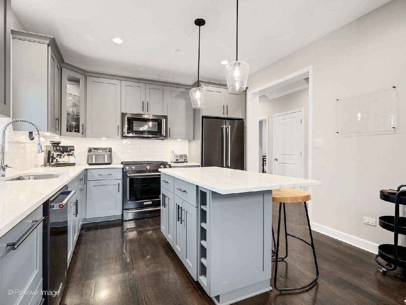
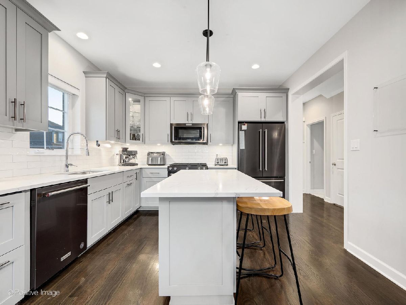
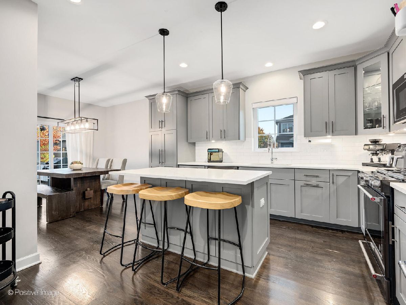
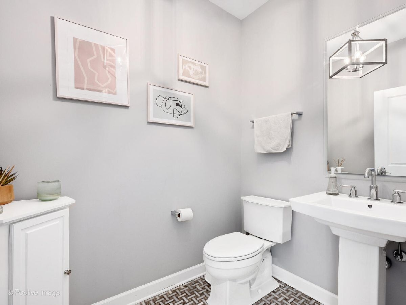
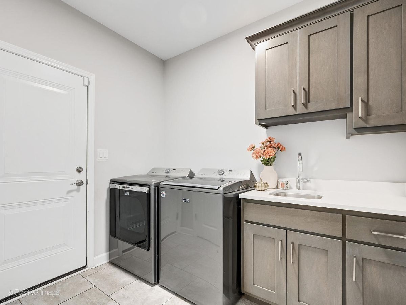
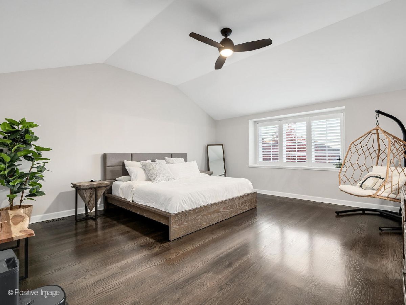
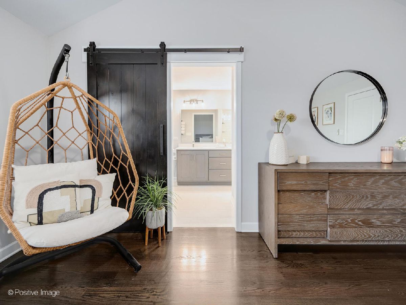
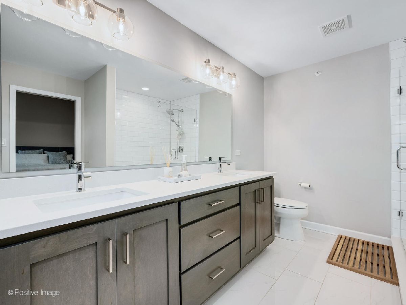
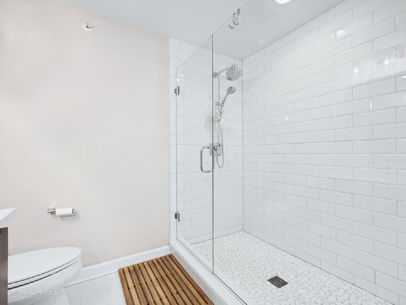
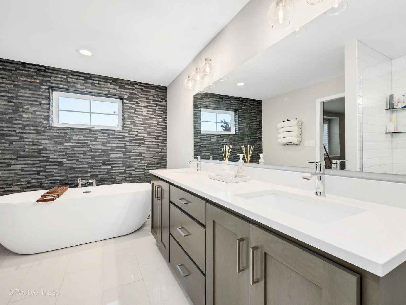
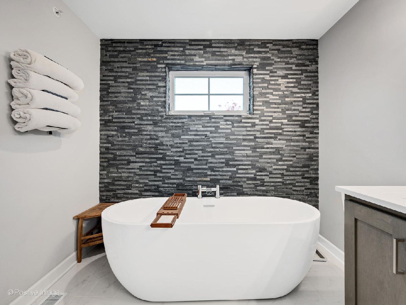
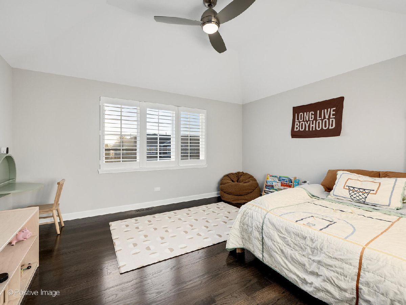
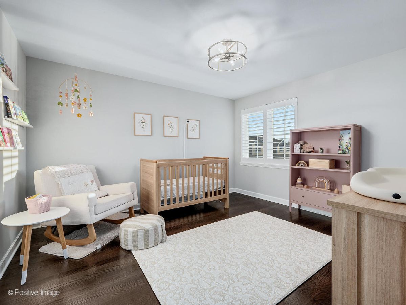
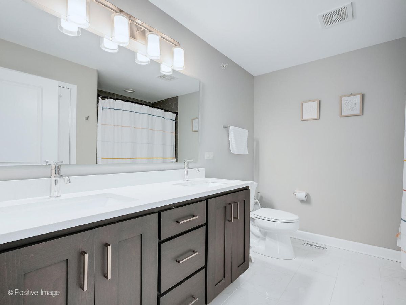
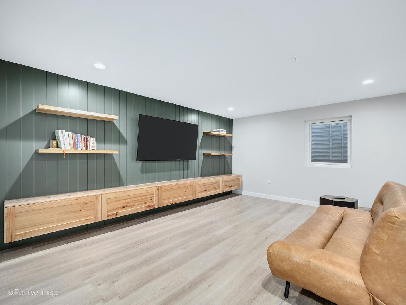
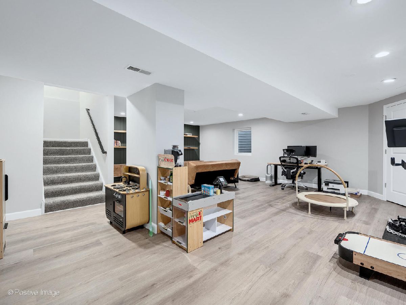
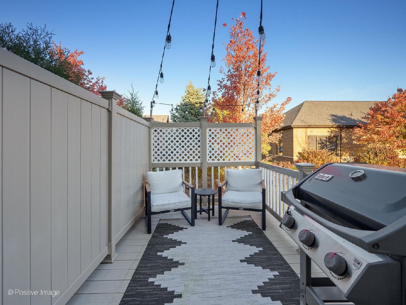
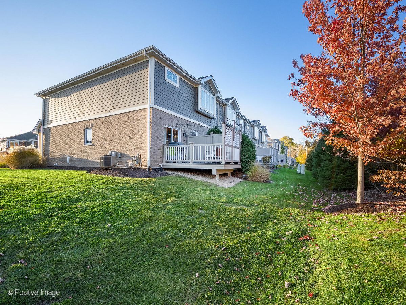
Room Specifics
Total Bedrooms: 3
Bedrooms Above Ground: 3
Bedrooms Below Ground: 0
Dimensions: —
Floor Type: —
Dimensions: —
Floor Type: —
Full Bathrooms: 3
Bathroom Amenities: Separate Shower,Double Sink,Soaking Tub
Bathroom in Basement: 0
Rooms: —
Basement Description: —
Other Specifics
| 2 | |
| — | |
| — | |
| — | |
| — | |
| 27 X 89 | |
| — | |
| — | |
| — | |
| — | |
| Not in DB | |
| — | |
| — | |
| — | |
| — |
Tax History
| Year | Property Taxes |
|---|---|
| 2025 | $8,823 |
Contact Agent
Nearby Similar Homes
Contact Agent
Listing Provided By
Compass


