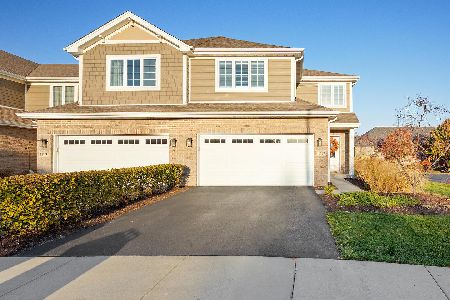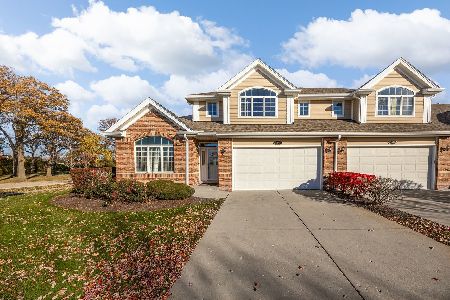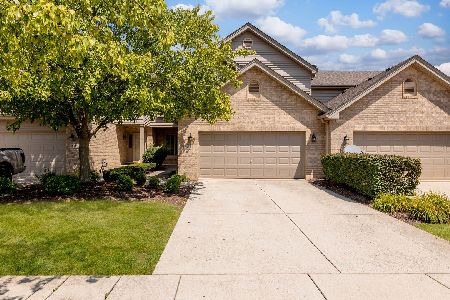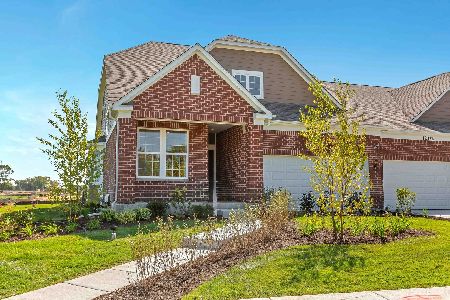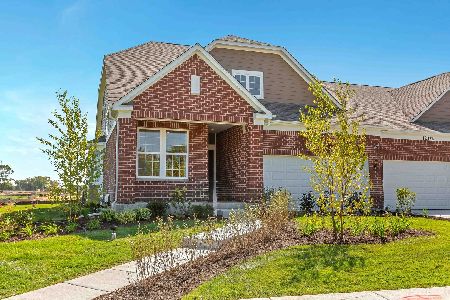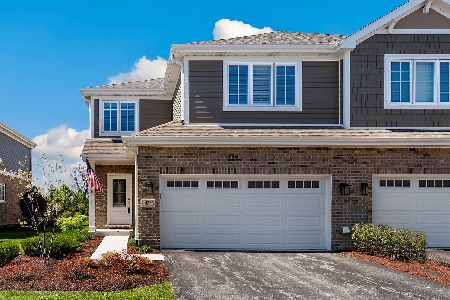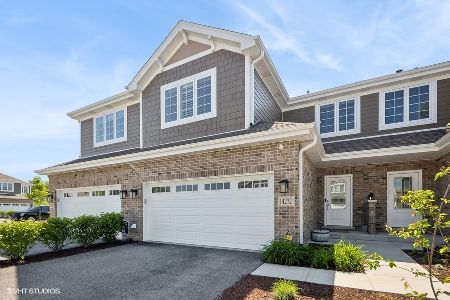14264 Lacey Drive, Lemont, Illinois 60439
$500,000
|
Sold
|
|
| Status: | Closed |
| Sqft: | 2,100 |
| Cost/Sqft: | $238 |
| Beds: | 3 |
| Baths: | 3 |
| Year Built: | 2022 |
| Property Taxes: | $9,511 |
| Days On Market: | 261 |
| Lot Size: | 0,00 |
Description
This stunning 3 bedroom, 2.1-bath townhome offering over 2,100 sq ft of thoughtfully designed living space. From the moment you enter, you'll notice the superior construction and timeless finishes-hardwood floors, recessed lighting, and an open layout that effortlessly combines comfort and sophistication. The gourmet kitchen is a chef's dream, featuring 42" cabinetry, granite countertops, a farmhouse sink, and sleek stainless steel appliances. The seamless flow into the dining area and out to a private patio creates the perfect space for entertaining or enjoying quiet evenings outdoors. The vaulted primary suite is a true retreat, complete with a large walk-in closet and a spa-inspired en-suite bathroom featuring an oversized walk-in shower and double vanity. Two additional bedrooms share a beautifully appointed full bath with tile flooring, a tub/shower combo, and another double vanity ideal for family or guests. Perfectly situated near scenic trails at Waterfall Glen, the adventure-packed Forge outdoor park, and all the charm of historic downtown Lemont. Award-winning Lemont schools, this beautiful home offers a rare blend of modern comfort, prime location, and quality craftsmanship that stands out from the rest. Don't miss your opportunity to own this exceptional property-schedule your private tour today!
Property Specifics
| Condos/Townhomes | |
| 2 | |
| — | |
| 2022 | |
| — | |
| 2-STORY | |
| No | |
| — |
| Cook | |
| Seven Oaks | |
| 220 / Monthly | |
| — | |
| — | |
| — | |
| 12391028 | |
| 22273001250000 |
Property History
| DATE: | EVENT: | PRICE: | SOURCE: |
|---|---|---|---|
| 14 Jul, 2025 | Sold | $500,000 | MRED MLS |
| 18 Jun, 2025 | Under contract | $500,000 | MRED MLS |
| 11 Jun, 2025 | Listed for sale | $500,000 | MRED MLS |
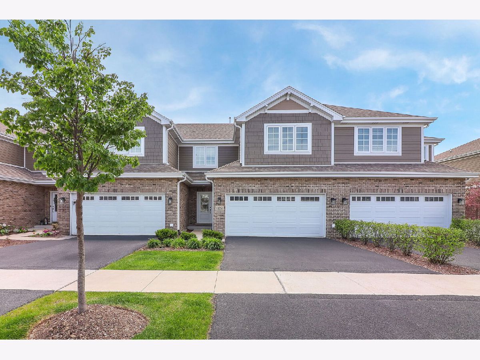
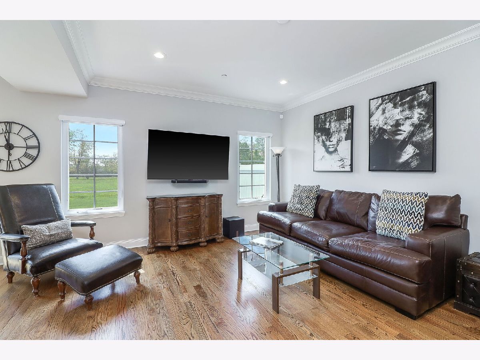
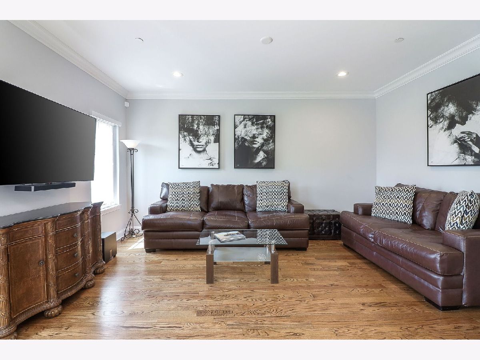
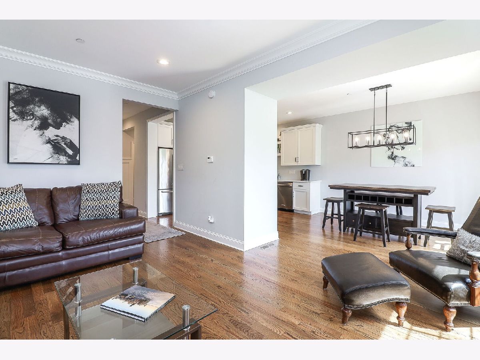
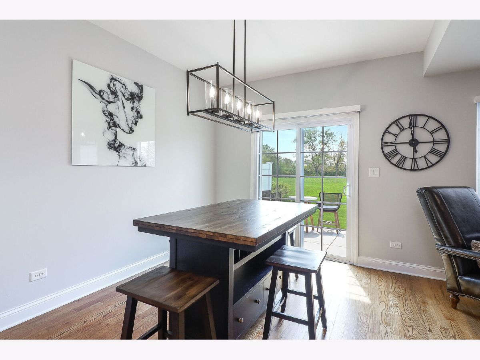
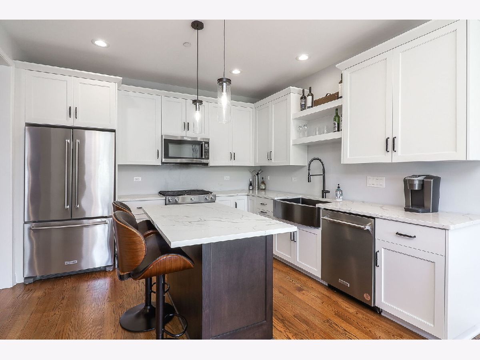
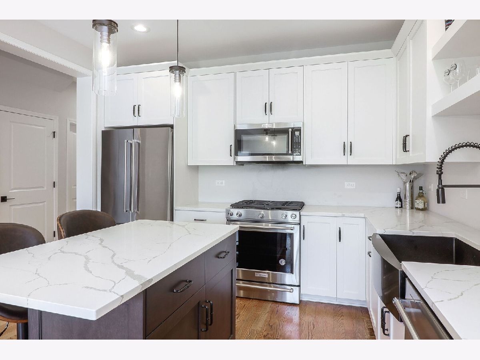
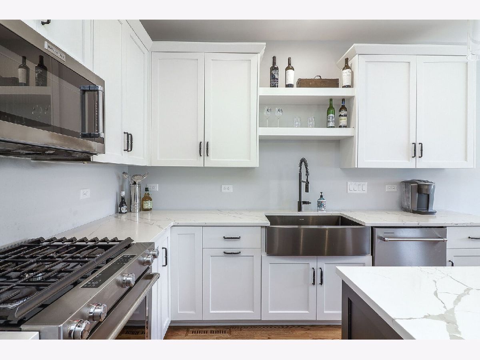
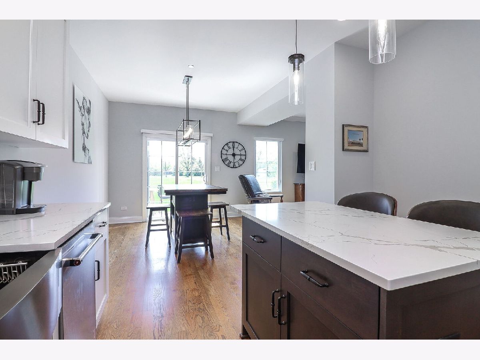
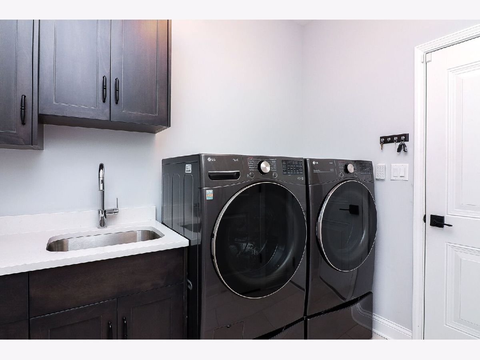
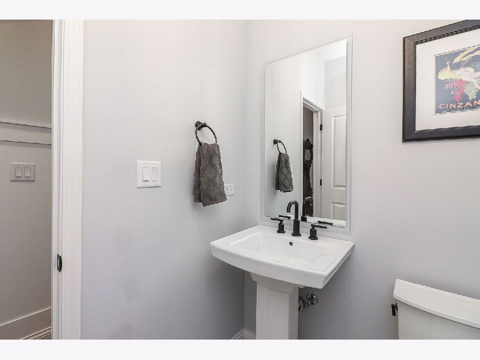
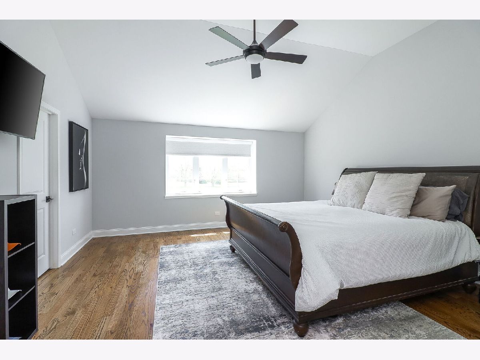
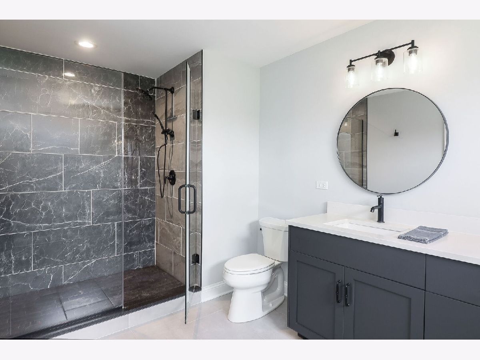
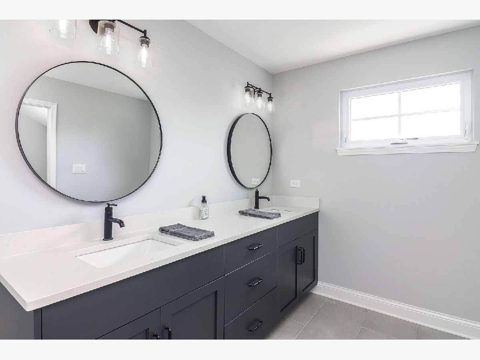
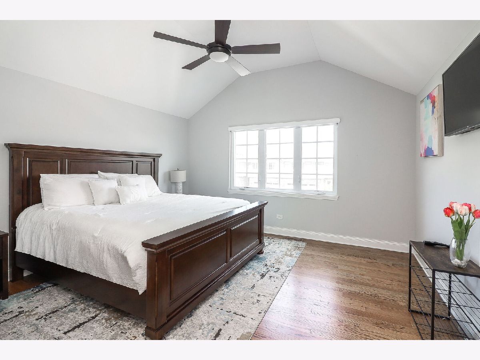
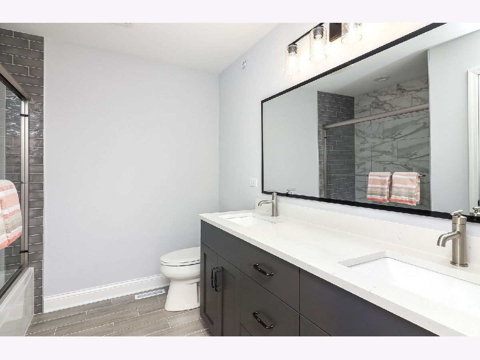
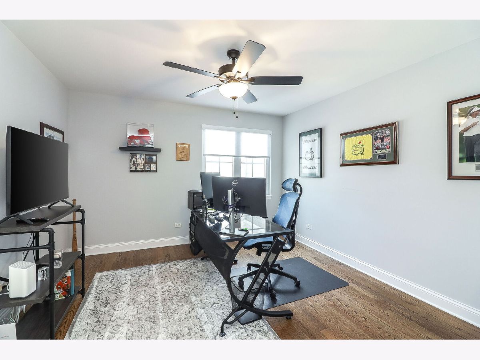
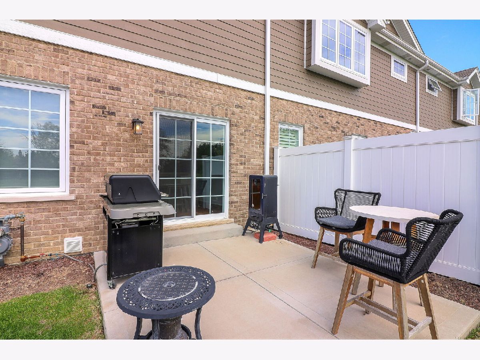
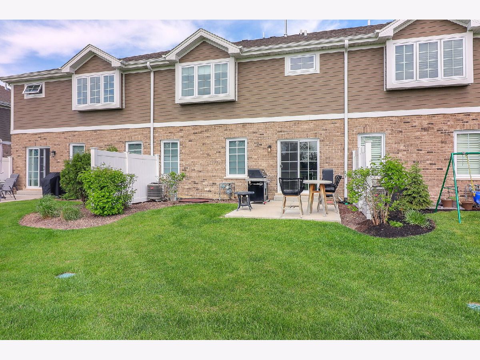
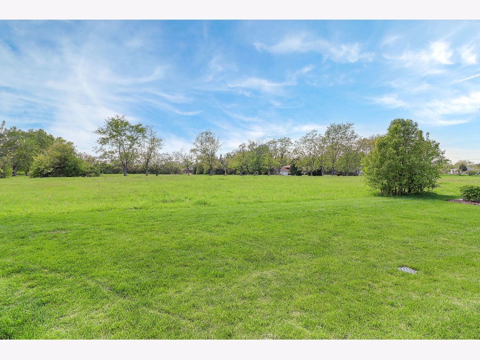
Room Specifics
Total Bedrooms: 3
Bedrooms Above Ground: 3
Bedrooms Below Ground: 0
Dimensions: —
Floor Type: —
Dimensions: —
Floor Type: —
Full Bathrooms: 3
Bathroom Amenities: Separate Shower,Double Sink,Soaking Tub
Bathroom in Basement: 0
Rooms: —
Basement Description: —
Other Specifics
| 2 | |
| — | |
| — | |
| — | |
| — | |
| 26 X 89 | |
| — | |
| — | |
| — | |
| — | |
| Not in DB | |
| — | |
| — | |
| — | |
| — |
Tax History
| Year | Property Taxes |
|---|---|
| 2025 | $9,511 |
Contact Agent
Nearby Similar Homes
Nearby Sold Comparables
Contact Agent
Listing Provided By
Keller Williams Experience

