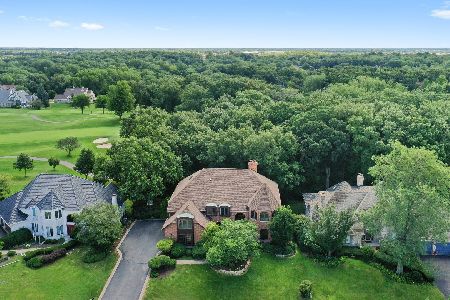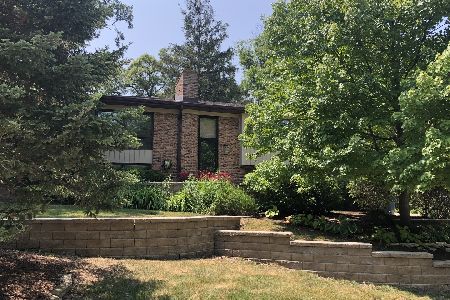14340 Ridge Avenue, Orland Park, Illinois 60462
$599,900
|
For Sale
|
|
| Status: | New |
| Sqft: | 2,141 |
| Cost/Sqft: | $280 |
| Beds: | 3 |
| Baths: | 2 |
| Year Built: | 1969 |
| Property Taxes: | $7,864 |
| Days On Market: | 2 |
| Lot Size: | 0,00 |
Description
TOUR HOME SUNDAY NOVEMBER 9TH FROM 11AM-1PM. Welcome to this stunning, fully remodeled 4-bedroom, 2-bath quad-level home, where thoughtful design, timeless finishes, and custom craftsmanship are showcased throughout. No detail has been overlooked-every major system and interior space has been updated. Improvements include roof and gutters; primary bedroom (2024); bathrooms and water heater (2023); epoxy floors and custom wall in the garage (2022); plumbing updates (2018-2022); high-efficiency A/C (2021); Pella windows, basement and sump pump (2020); kitchen and electrical panel (2018); furnace (2017); trim throughout; and extensive professional landscaping, including paver patios, retaining walls in front and back, flagstone walkway, drain tile system, and fence (2016-2018)-and so much more. The main level features an open living and dining area with beautiful windows that fill the space with abundant natural light, complemented by hardwood floors that continue up the stairs, through the bedroom-level hallways, and into the primary suite. The updated kitchen includes custom maple cabinetry, quartz countertops, stainless steel appliances, a farmhouse sink, a tray ceiling with crown molding and recessed can lighting, a pallet accent wall, a pantry, and a three-window canted bay, creating a bright and welcoming space. Upstairs, three bedrooms offer generous closet space, including an updated primary bedroom with a custom wood ceiling, recessed lighting, and a tasteful accent wall. There is a full bathroom with a double sink and a large shower with dual showerheads, and two large storage closets plus a linen closet. The lower level includes a full bathroom and a cozy, inviting family room, ideal for movie nights or everyday relaxation. Large windows fill the space with natural light, and a door provides direct access to the outdoors, extending the living area. The finished basement features a spacious recreation room, a generous laundry area, and a large closet for excellent storage. A fourth bedroom is perfect for guests or a home office. Additional Features: Mature trees enhance the sense of privacy and calm outdoors. Thoughtfully designed outdoor living spaces include professionally installed paver patios and retaining walls, a flagstone walkway, and a cottage-style shed along the drive. Combining timeless style, modern updates, and thoughtful design, this home is ready for you to make it your own.
Property Specifics
| Single Family | |
| — | |
| — | |
| 1969 | |
| — | |
| — | |
| No | |
| — |
| Cook | |
| — | |
| 0 / Not Applicable | |
| — | |
| — | |
| — | |
| 12513922 | |
| 27091000050000 |
Nearby Schools
| NAME: | DISTRICT: | DISTANCE: | |
|---|---|---|---|
|
High School
Carl Sandburg High School |
230 | Not in DB | |
Property History
| DATE: | EVENT: | PRICE: | SOURCE: |
|---|---|---|---|
| 24 Apr, 2009 | Sold | $265,000 | MRED MLS |
| 31 Mar, 2009 | Under contract | $278,900 | MRED MLS |
| — | Last price change | $299,800 | MRED MLS |
| 15 Dec, 2008 | Listed for sale | $325,000 | MRED MLS |
| 3 Jun, 2011 | Sold | $260,000 | MRED MLS |
| 6 May, 2011 | Under contract | $279,000 | MRED MLS |
| 29 Mar, 2011 | Listed for sale | $279,000 | MRED MLS |
| 8 Nov, 2025 | Listed for sale | $599,900 | MRED MLS |
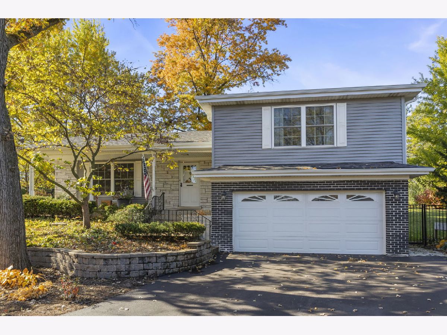
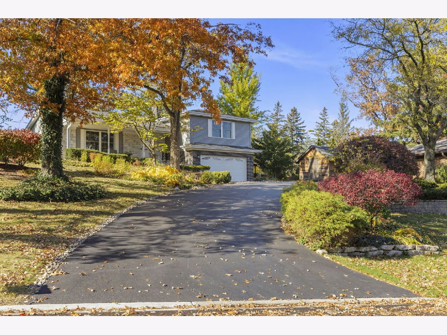
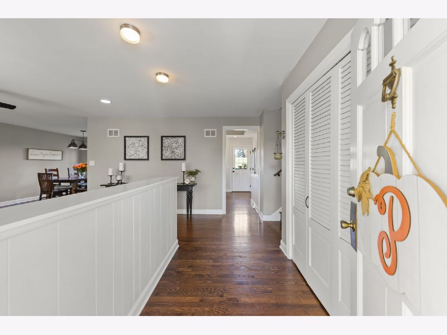
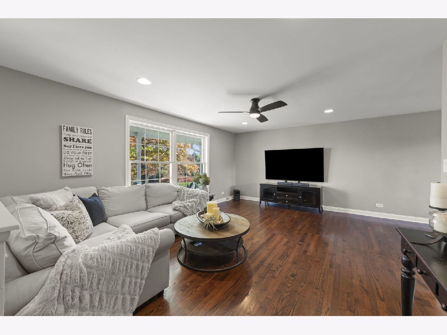
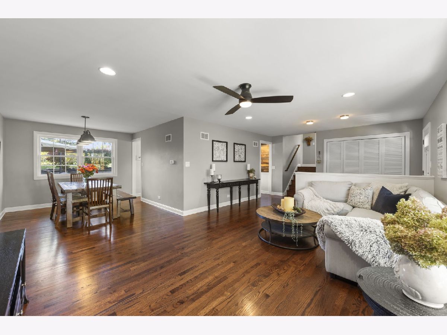
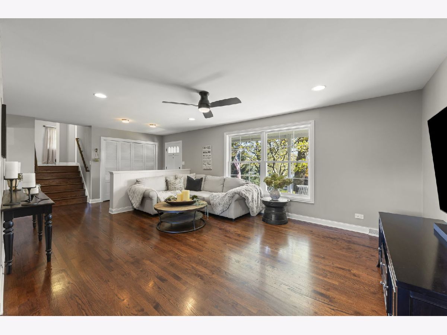
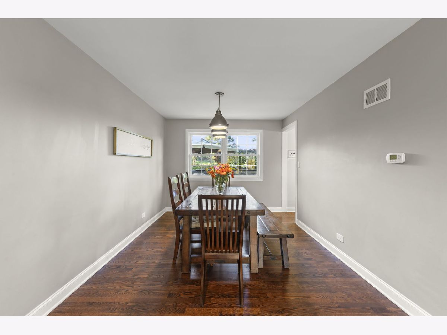
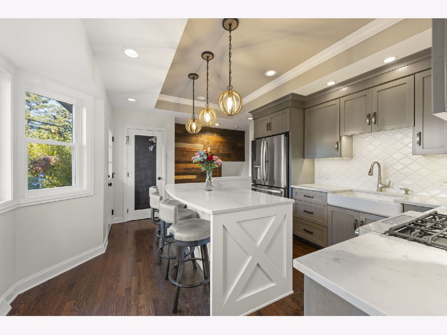
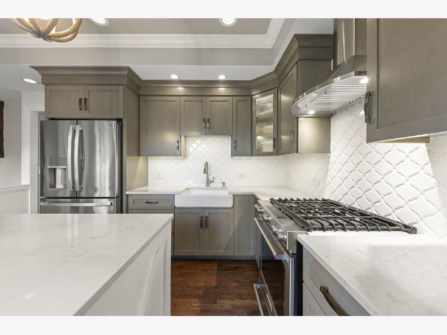
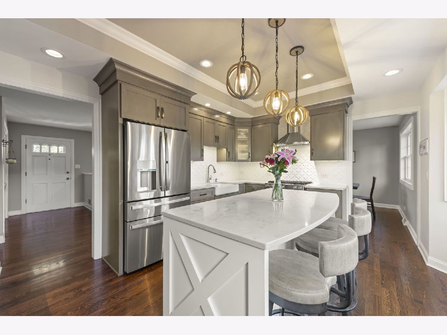
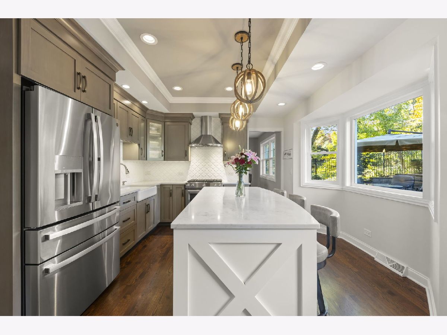
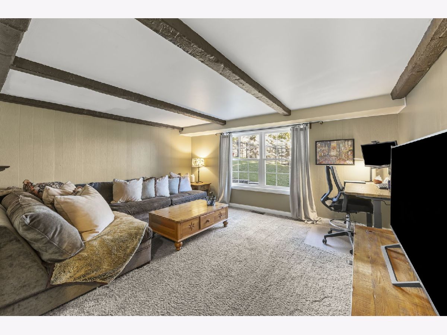
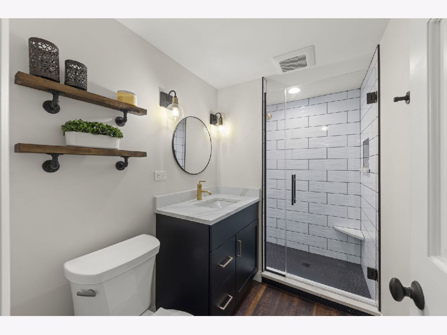
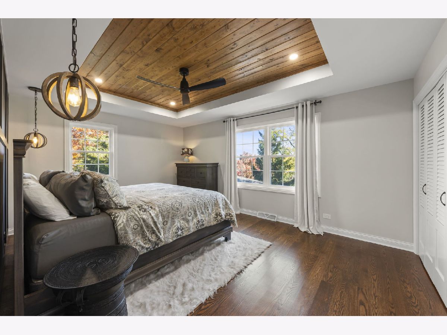
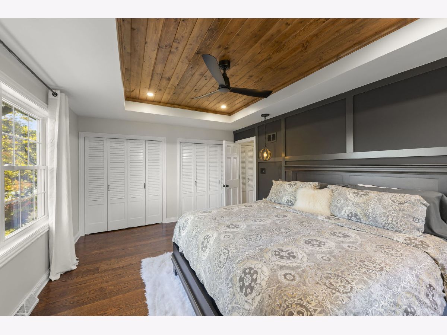
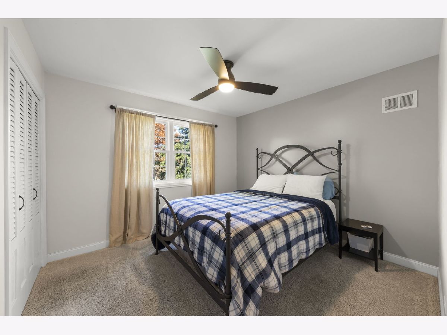
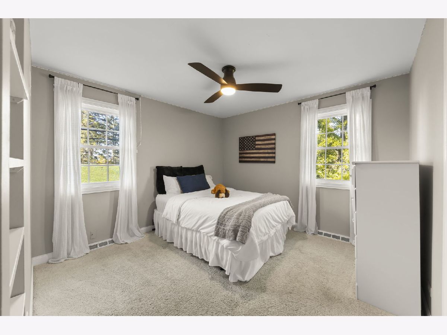
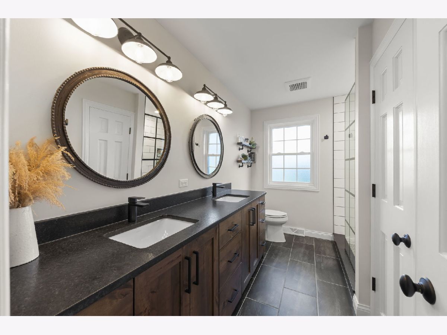
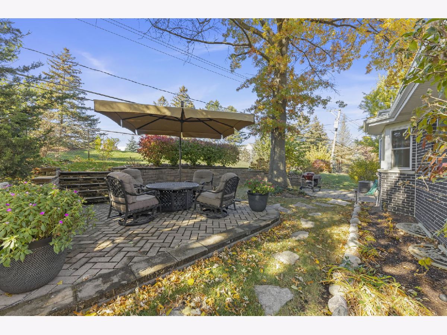
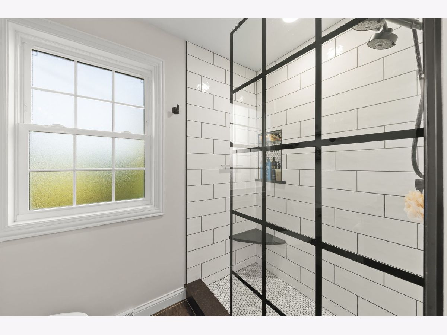
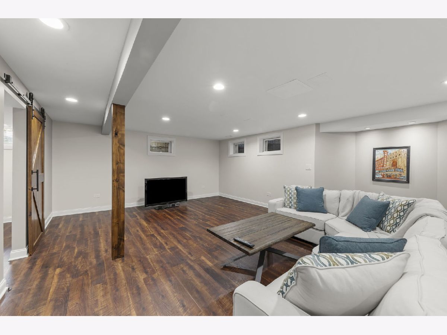
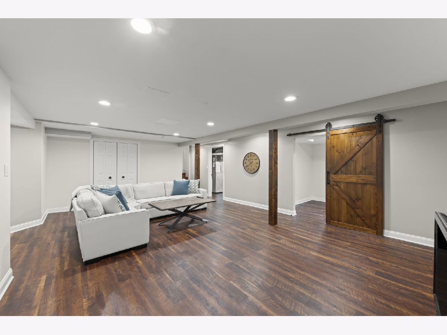
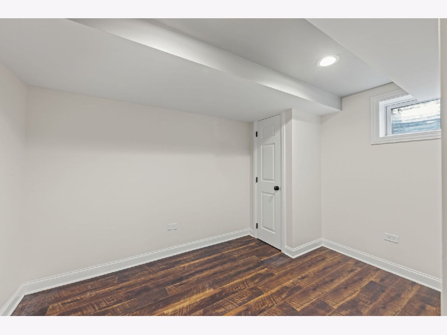
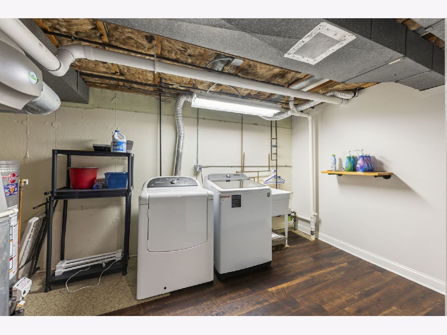
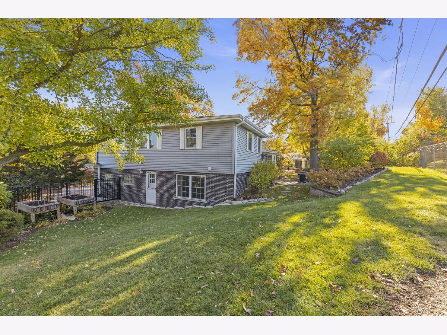
Room Specifics
Total Bedrooms: 4
Bedrooms Above Ground: 3
Bedrooms Below Ground: 1
Dimensions: —
Floor Type: —
Dimensions: —
Floor Type: —
Dimensions: —
Floor Type: —
Full Bathrooms: 2
Bathroom Amenities: Double Sink
Bathroom in Basement: 0
Rooms: —
Basement Description: —
Other Specifics
| 2 | |
| — | |
| — | |
| — | |
| — | |
| 135 X 95 | |
| — | |
| — | |
| — | |
| — | |
| Not in DB | |
| — | |
| — | |
| — | |
| — |
Tax History
| Year | Property Taxes |
|---|---|
| 2009 | $4,362 |
| 2011 | $5,753 |
| 2025 | $7,864 |
Contact Agent
Nearby Similar Homes
Nearby Sold Comparables
Contact Agent
Listing Provided By
@properties Christie's International Real Estate


