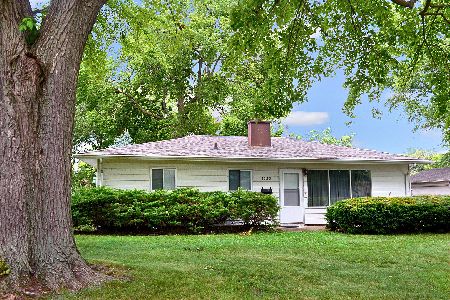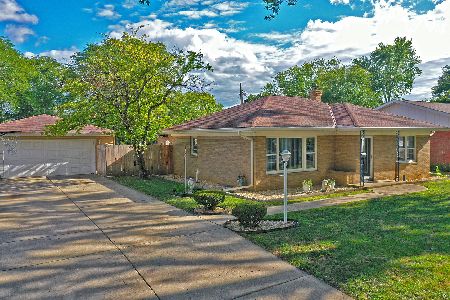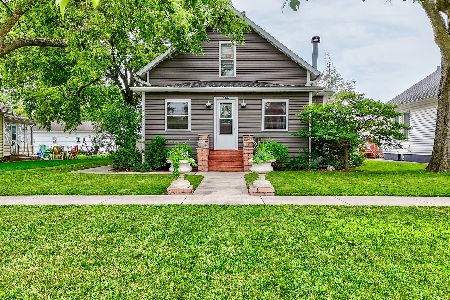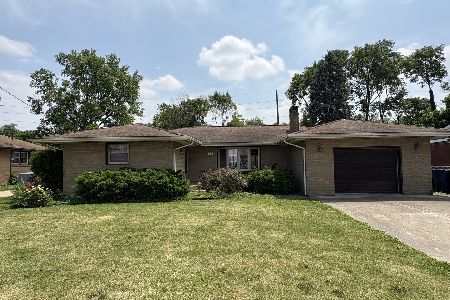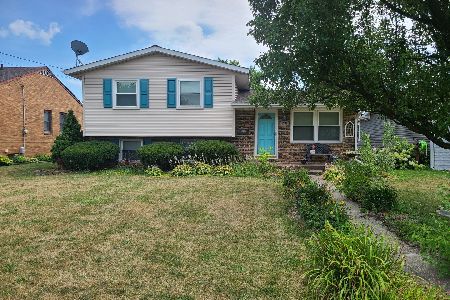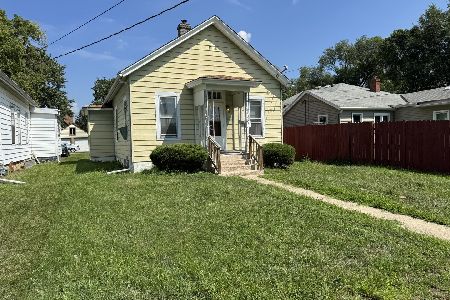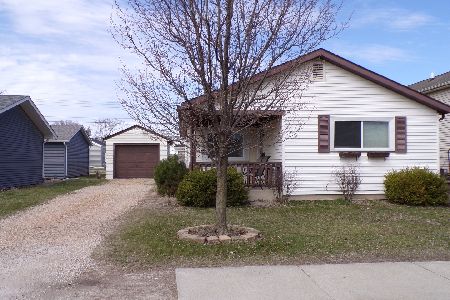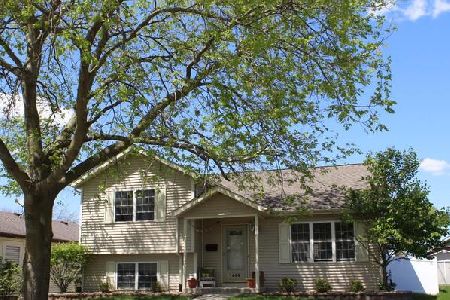1446 Erie Street, Ottawa, Illinois 61350
$175,000
|
For Sale
|
|
| Status: | Contingent |
| Sqft: | 900 |
| Cost/Sqft: | $194 |
| Beds: | 2 |
| Baths: | 1 |
| Year Built: | 1950 |
| Property Taxes: | $3,512 |
| Days On Market: | 11 |
| Lot Size: | 0,13 |
Description
~ Welcome Home to This One-of-a-Kind Ottawa Ranch! ~ Step inside and be greeted by charm and comfort throughout. The kitchen features beautiful wood cabinetry paired with a stunning backsplash, while the spacious living room offers the perfect setting for entertaining guests. Generously sized bedrooms provide ample closet space, and the convenient laundry room includes a washer, dryer, and sink. Outdoors, the fenced-in backyard delivers both privacy and plenty of room for gatherings, relaxation, or play. Don't miss your chance to see this wonderful home-schedule your showing today!
Property Specifics
| Single Family | |
| — | |
| — | |
| 1950 | |
| — | |
| — | |
| No | |
| 0.13 |
| — | |
| Hess | |
| 0 / Not Applicable | |
| — | |
| — | |
| — | |
| 12468033 | |
| 2110415012 |
Nearby Schools
| NAME: | DISTRICT: | DISTANCE: | |
|---|---|---|---|
|
Grade School
Lincoln Elementary: K-4th Grade |
141 | — | |
|
High School
Ottawa Township High School |
140 | Not in DB | |
Property History
| DATE: | EVENT: | PRICE: | SOURCE: |
|---|---|---|---|
| 25 Feb, 2014 | Sold | $84,750 | MRED MLS |
| 30 Dec, 2013 | Under contract | $89,999 | MRED MLS |
| — | Last price change | $95,000 | MRED MLS |
| 9 Sep, 2013 | Listed for sale | $98,500 | MRED MLS |
| 22 May, 2017 | Sold | $85,000 | MRED MLS |
| 1 Apr, 2017 | Under contract | $92,500 | MRED MLS |
| — | Last price change | $99,000 | MRED MLS |
| 17 Sep, 2016 | Listed for sale | $99,000 | MRED MLS |
| 12 May, 2023 | Sold | $140,000 | MRED MLS |
| 11 Apr, 2023 | Under contract | $134,447 | MRED MLS |
| — | Last price change | $140,000 | MRED MLS |
| 4 Apr, 2023 | Listed for sale | $140,000 | MRED MLS |
| 16 Sep, 2025 | Under contract | $175,000 | MRED MLS |
| 10 Sep, 2025 | Listed for sale | $175,000 | MRED MLS |
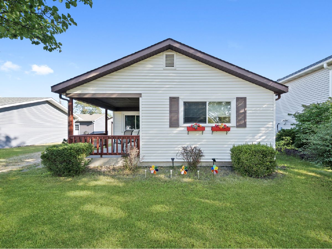
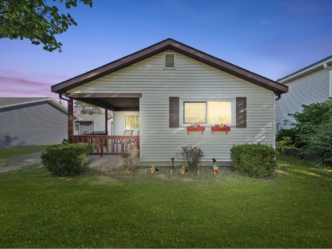
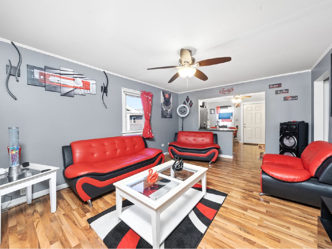
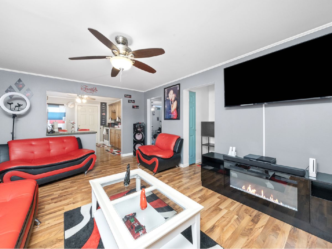
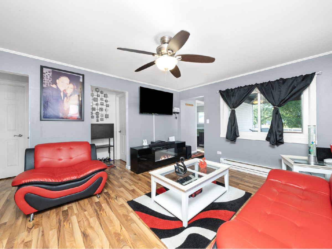
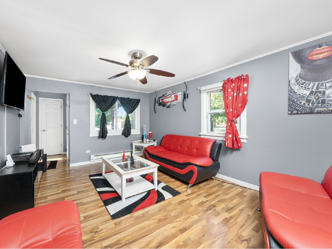
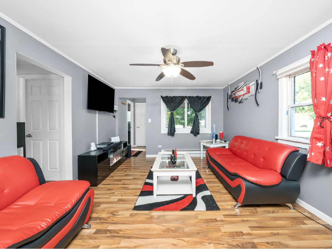
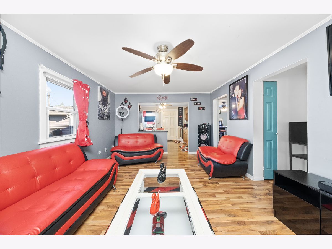
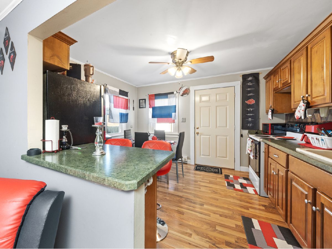
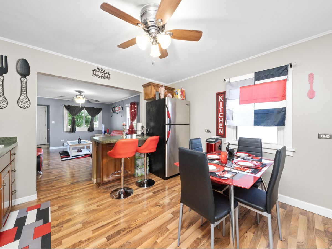
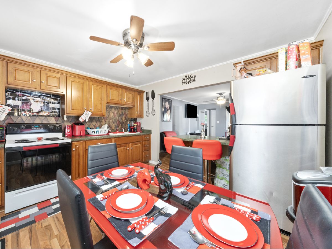
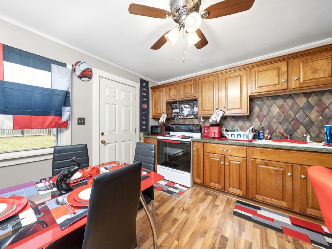
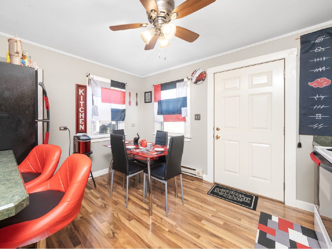
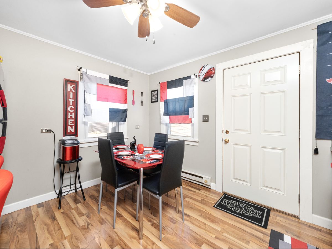
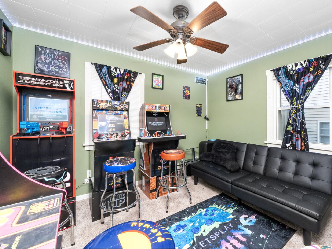
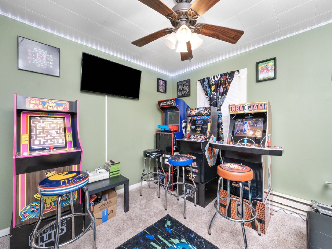
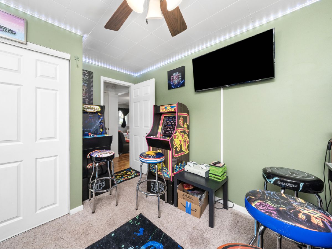
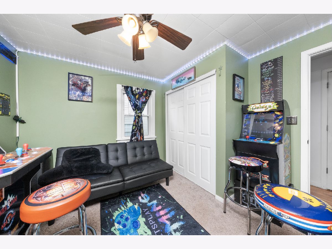
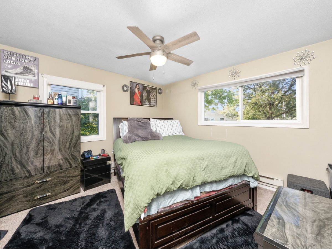
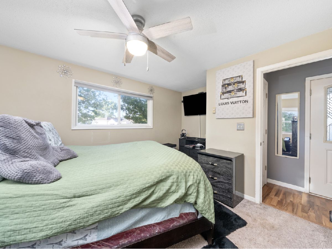
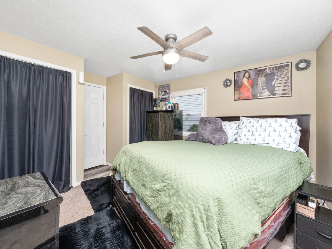
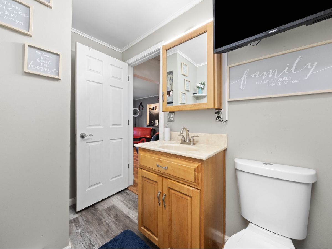
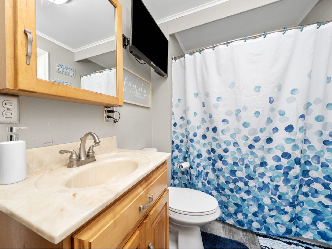
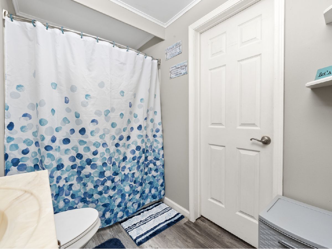
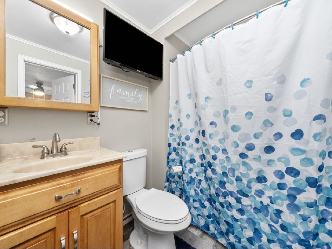
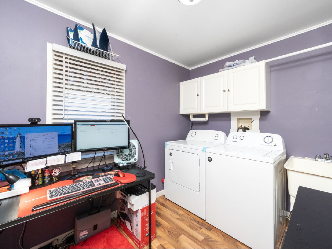
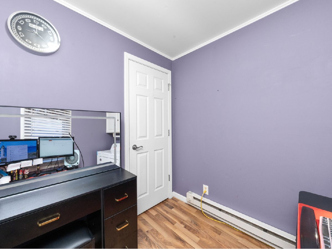
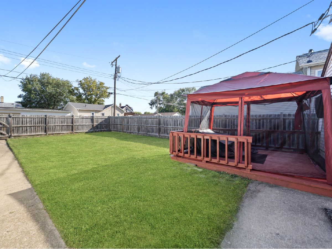
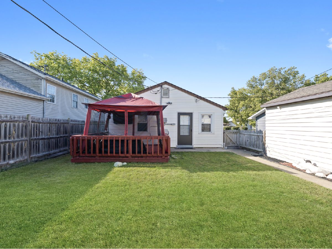
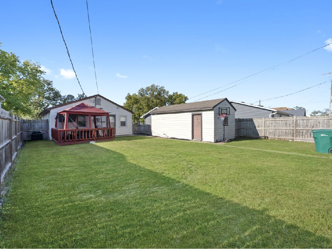
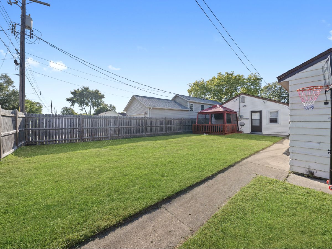
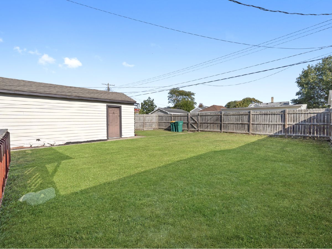
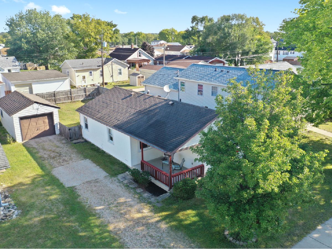
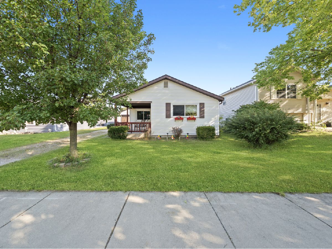
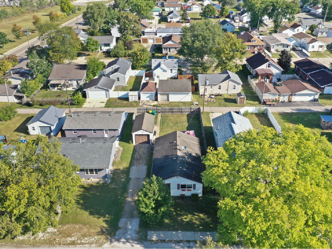
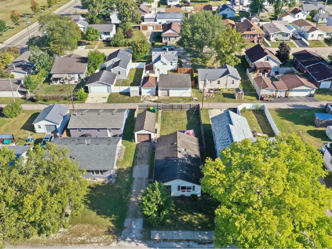
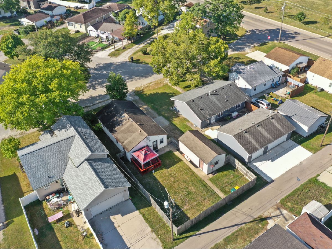
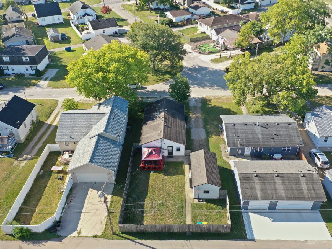
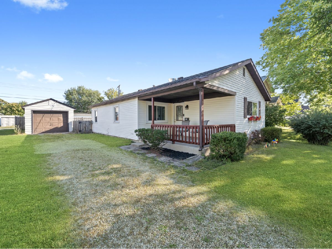
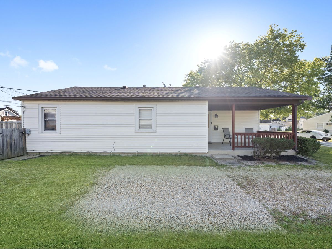
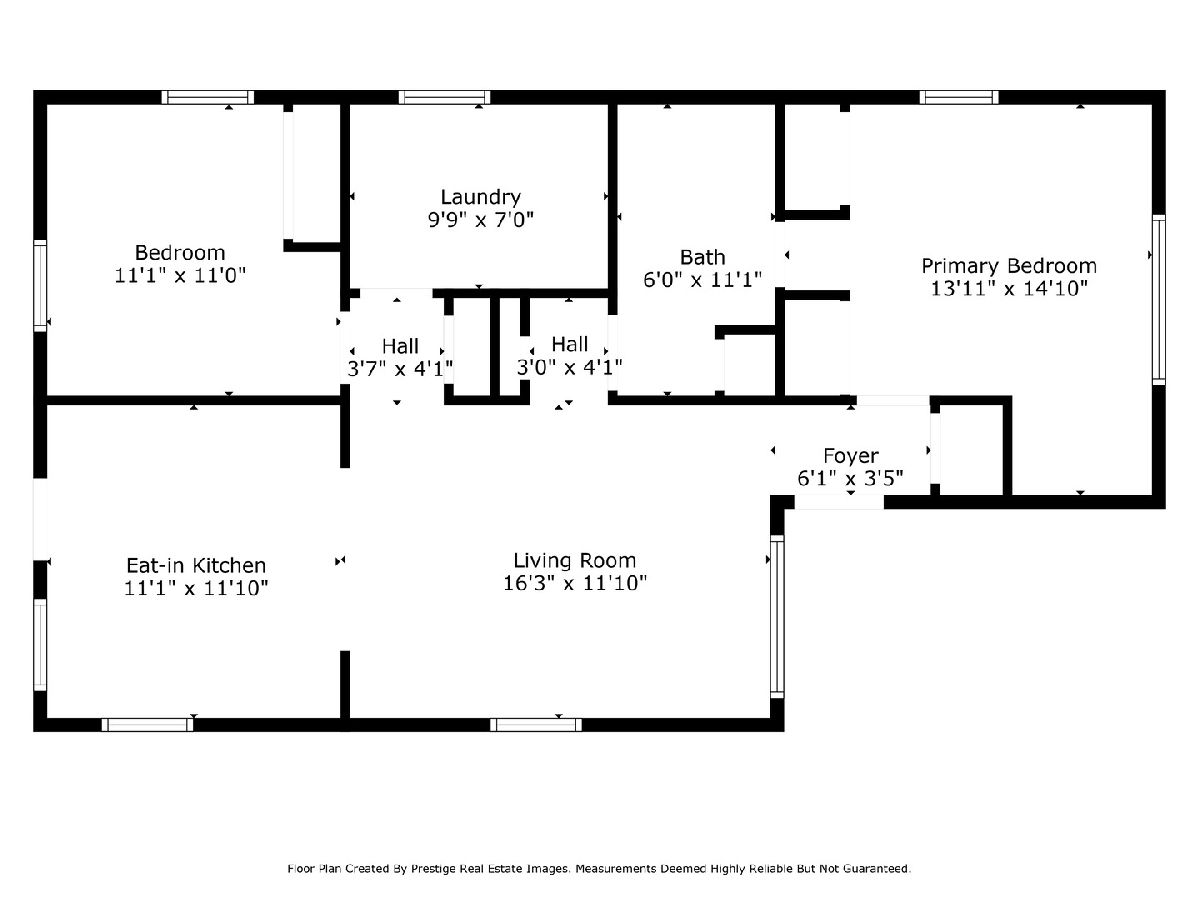
Room Specifics
Total Bedrooms: 2
Bedrooms Above Ground: 2
Bedrooms Below Ground: 0
Dimensions: —
Floor Type: —
Full Bathrooms: 1
Bathroom Amenities: —
Bathroom in Basement: 0
Rooms: —
Basement Description: —
Other Specifics
| 1 | |
| — | |
| — | |
| — | |
| — | |
| 50.2 X 115.9 X 50.3 X 115. | |
| — | |
| — | |
| — | |
| — | |
| Not in DB | |
| — | |
| — | |
| — | |
| — |
Tax History
| Year | Property Taxes |
|---|---|
| 2014 | $1,936 |
| 2017 | $2,538 |
| 2023 | $3,051 |
| 2025 | $3,512 |
Contact Agent
Nearby Similar Homes
Contact Agent
Listing Provided By
Chayanta Spaniol

