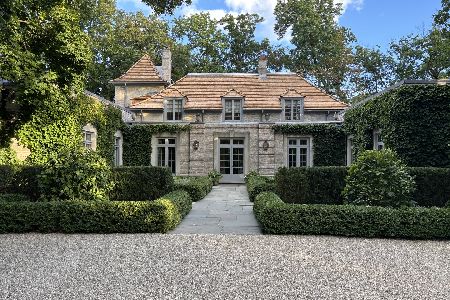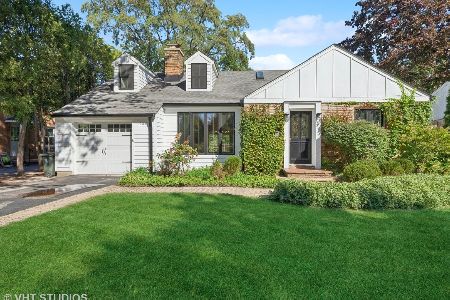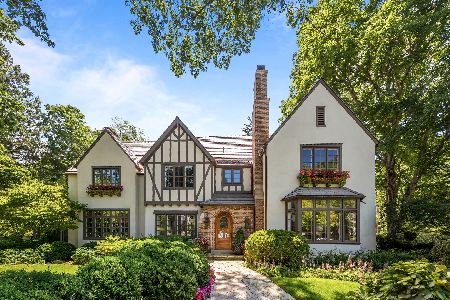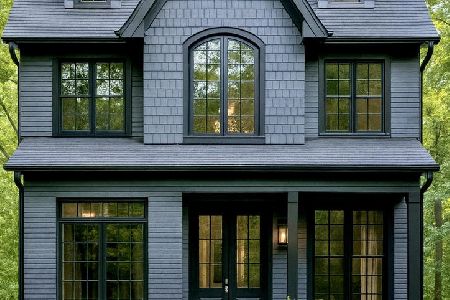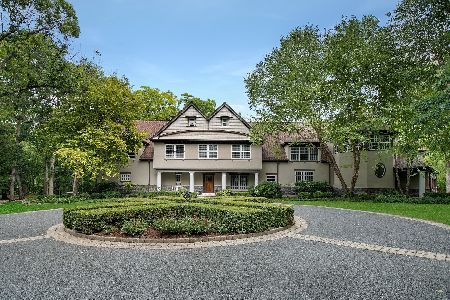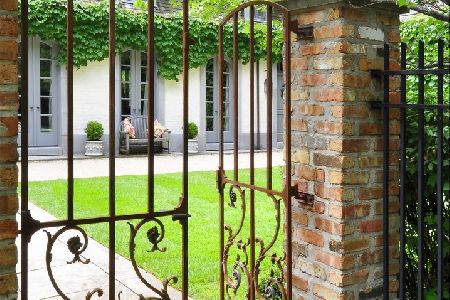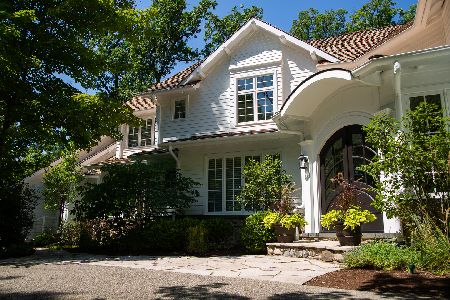145 Moffett Road, Lake Bluff, Illinois 60044
$3,450,000
|
For Sale
|
|
| Status: | Active |
| Sqft: | 6,737 |
| Cost/Sqft: | $512 |
| Beds: | 5 |
| Baths: | 6 |
| Year Built: | 2002 |
| Property Taxes: | $56,074 |
| Days On Market: | 91 |
| Lot Size: | 1,77 |
Description
Entertaining is easy, both inside and out, in this exquisite East Lake Bluff home. Reimagined for the present, no surface has gone untouched. Lighting, surfaces, fireplaces, cabinets and built-ins have all been transformed for today tastes. An impressive front entryway welcomes friends and family. The views of the Ravine from the Family Room's 3 story vaulted ceiling and wall of windows are breathtaking at all times of the year. It's also a cozy spot to enjoy the fireplace. Walnut floors and Alder woodwork enhance the charm throughout. The Gourmet Kitchen is a chef's dream with a large island, high-end appliances, two butler's pantry and eating nook with fireplace. The 1st floor Master Suite has a fireplace, large walk-in closets, luxurious Bath and opens to the Screen Porch. The Library with fireplace and built-ins is the perfect retreat on a rainy day. There is also a Sun Room and Laundry Room with dog wash, work station/butler's pantry and Display Hall. The 2nd floor open balcony offers the best views in the house of the Ravine. There is also a Loft, 4 Bedrooms, 2 Baths (each a Jack and Jill set up) work room and 2nd Laundry. The walk-out lower level offers another 3300 of living space with a fantastic almost professional Bar with fireplace, Rec/Media room with new power screen, projector and surround-sound system, Office with fireplace, Bedroom/Exercise room, Craft room and Study. The outside patio has heated bluestone floor and sitting walls, fireplace and kitchen. Heated floors on 1st floor under all wood and tile. Heated garage. If you're lucky you'll catch a glimpse of the resident deer that inhabit the Ravine.
Property Specifics
| Single Family | |
| — | |
| — | |
| 2002 | |
| — | |
| — | |
| No | |
| 1.77 |
| Lake | |
| — | |
| 0 / Not Applicable | |
| — | |
| — | |
| — | |
| 12391377 | |
| 12214020360000 |
Nearby Schools
| NAME: | DISTRICT: | DISTANCE: | |
|---|---|---|---|
|
Grade School
Lake Bluff Elementary School |
65 | — | |
|
Middle School
Lake Bluff Middle School |
65 | Not in DB | |
|
High School
Lake Forest High School |
115 | Not in DB | |
Property History
| DATE: | EVENT: | PRICE: | SOURCE: |
|---|---|---|---|
| 18 Nov, 2011 | Sold | $1,768,100 | MRED MLS |
| 24 Sep, 2011 | Under contract | $1,995,000 | MRED MLS |
| — | Last price change | $2,199,000 | MRED MLS |
| 20 Oct, 2010 | Listed for sale | $2,495,000 | MRED MLS |
| 4 Dec, 2020 | Sold | $2,200,000 | MRED MLS |
| 2 Oct, 2020 | Under contract | $2,500,000 | MRED MLS |
| 7 May, 2020 | Listed for sale | $2,500,000 | MRED MLS |
| 25 Jul, 2025 | Listed for sale | $3,450,000 | MRED MLS |
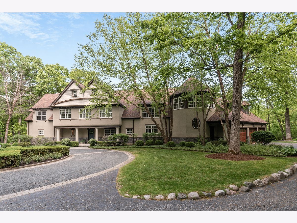
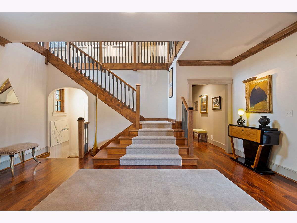
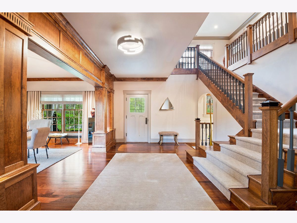
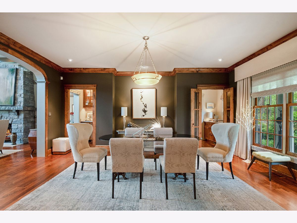
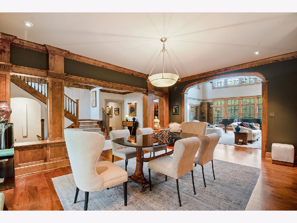
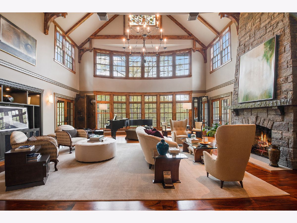
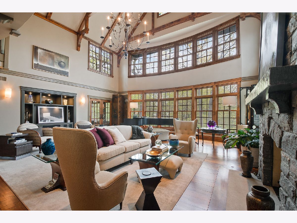
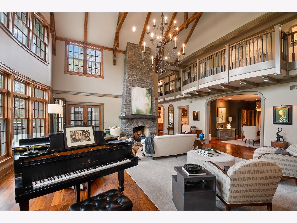
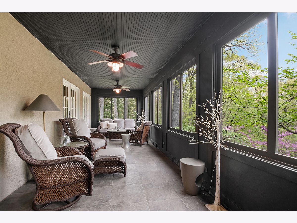
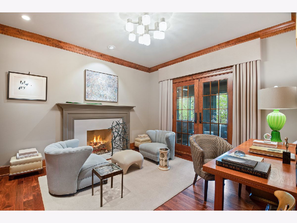
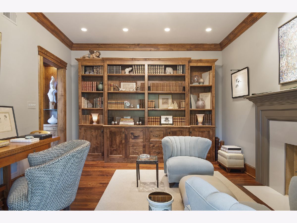
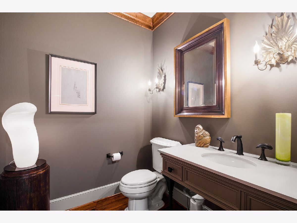
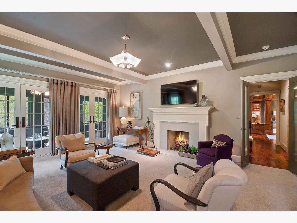
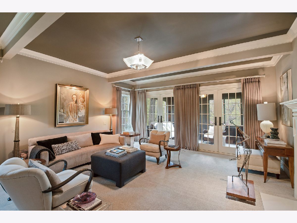
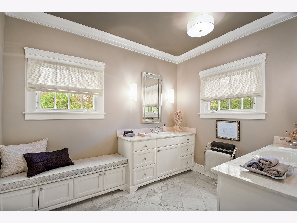
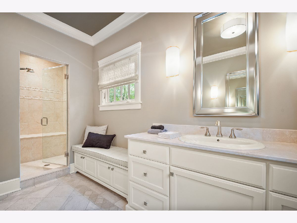
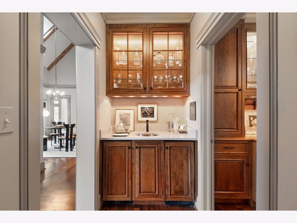
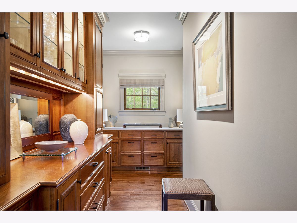
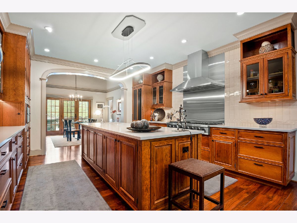
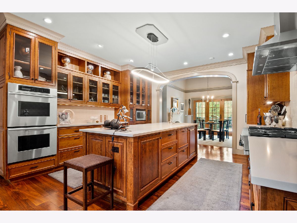
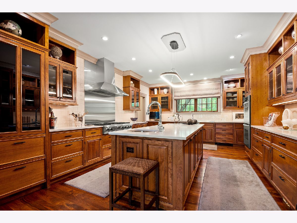
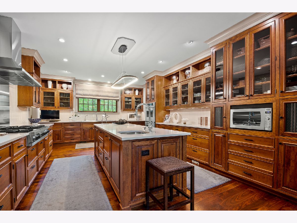
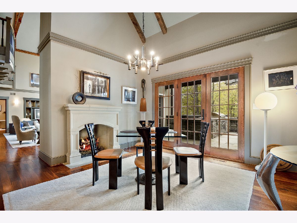
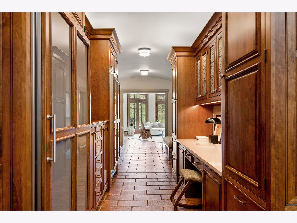
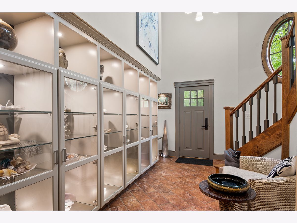
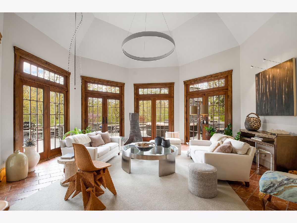
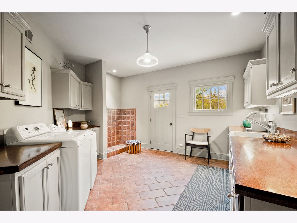
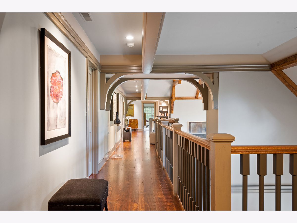
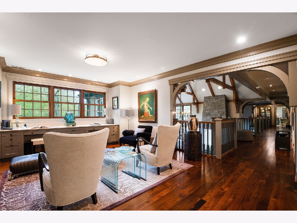
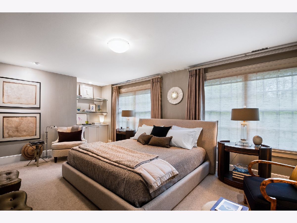
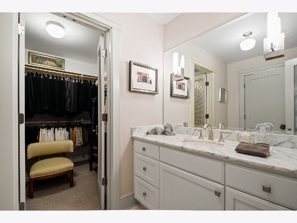
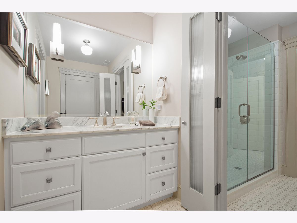
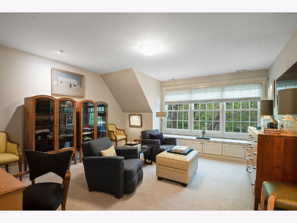
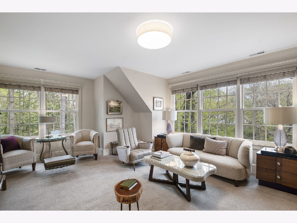
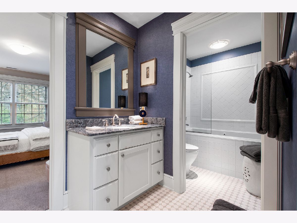
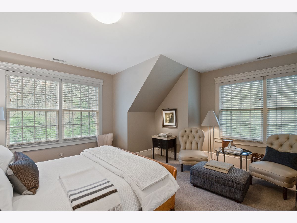
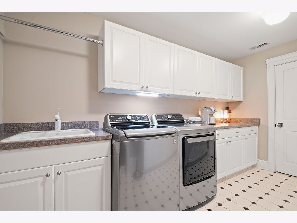
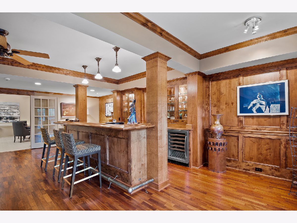
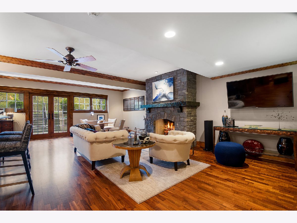
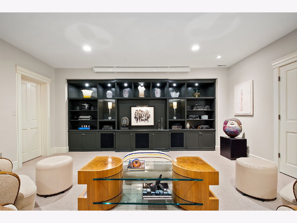
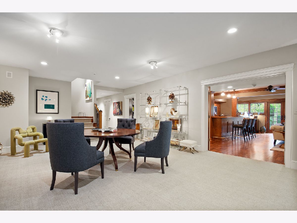
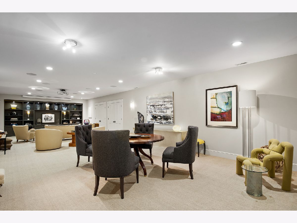
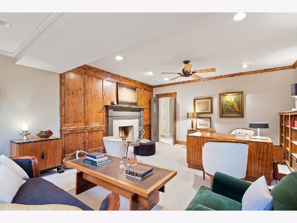
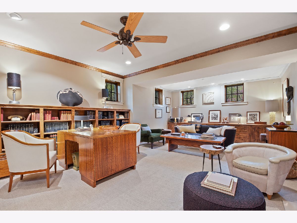
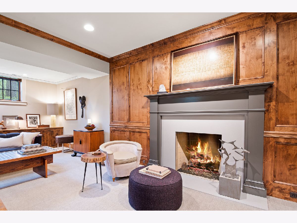
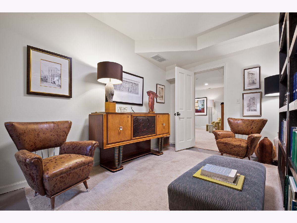
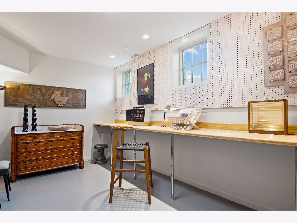
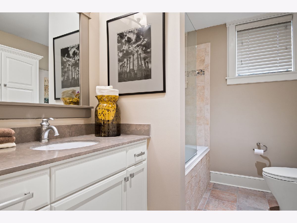
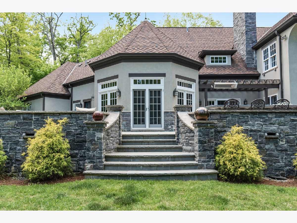
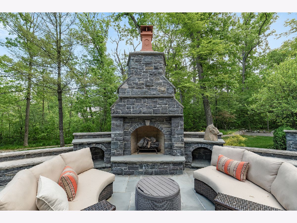
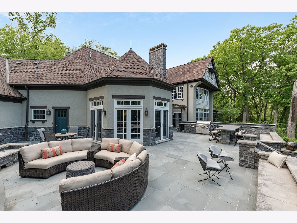
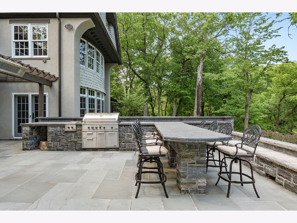
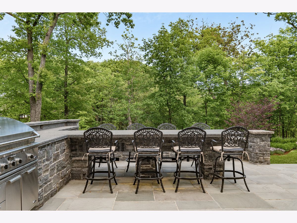
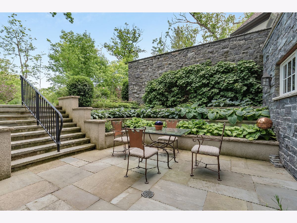
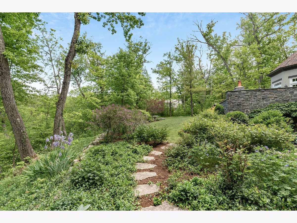
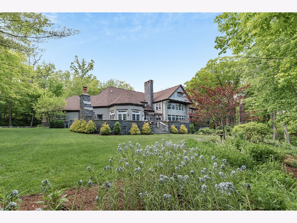
Room Specifics
Total Bedrooms: 5
Bedrooms Above Ground: 5
Bedrooms Below Ground: 0
Dimensions: —
Floor Type: —
Dimensions: —
Floor Type: —
Dimensions: —
Floor Type: —
Dimensions: —
Floor Type: —
Full Bathrooms: 6
Bathroom Amenities: Steam Shower,Double Sink
Bathroom in Basement: 1
Rooms: —
Basement Description: —
Other Specifics
| 3 | |
| — | |
| — | |
| — | |
| — | |
| 267X268X114X141X84X96 | |
| — | |
| — | |
| — | |
| — | |
| Not in DB | |
| — | |
| — | |
| — | |
| — |
Tax History
| Year | Property Taxes |
|---|---|
| 2011 | $49,001 |
| 2020 | $49,290 |
| 2025 | $56,074 |
Contact Agent
Nearby Similar Homes
Nearby Sold Comparables
Contact Agent
Listing Provided By
@properties Christie's International Real Estate

