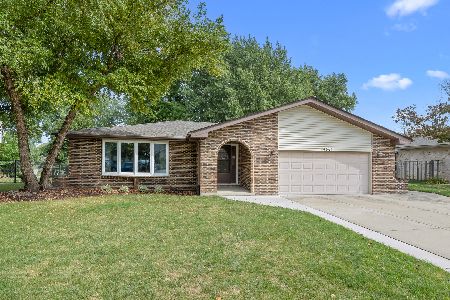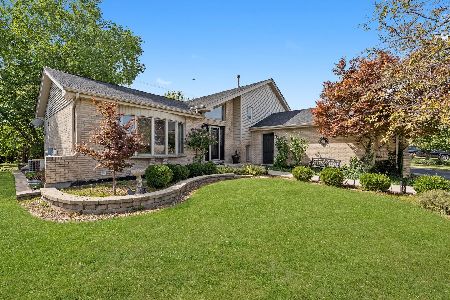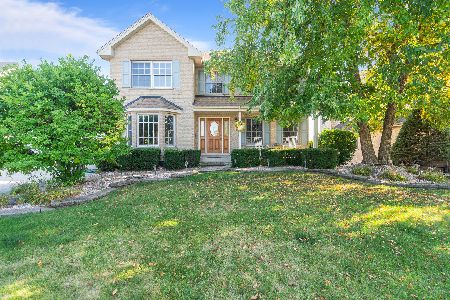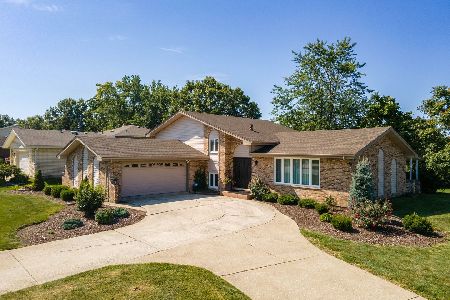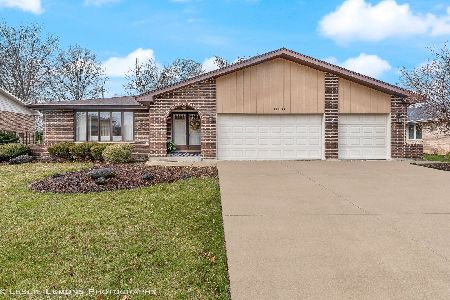14542 Mustang Drive, Homer Glen, Illinois 60491
$499,900
|
For Sale
|
|
| Status: | Active |
| Sqft: | 3,000 |
| Cost/Sqft: | $167 |
| Beds: | 3 |
| Baths: | 4 |
| Year Built: | 1986 |
| Property Taxes: | $8,417 |
| Days On Market: | 58 |
| Lot Size: | 0,00 |
Description
Gorgeous Forester model home with 4 levels of living space! Amazing, generous size 3 bedroom, 3 and half bath, with sub basement, and 2 and half car attached garage! This home has been updated in the past few years- Newer kitchen with granite countertops, newer flooring, newer front doors, newer windows, newer bathrooms, newer appliances! Lots of storage! Organized laundry room! Family room with cozy fireplace! Amazing landscaping around the house with beautiful newer patio, perfect for family gatherings and long summer evenings! Garage has charger for Tesla! Close to shopping centers! Great schools districts!
Property Specifics
| Single Family | |
| — | |
| — | |
| 1986 | |
| — | |
| FORESTER | |
| No | |
| — |
| Will | |
| Derby Hills | |
| 0 / Not Applicable | |
| — | |
| — | |
| — | |
| 12473327 | |
| 1605121120090000 |
Nearby Schools
| NAME: | DISTRICT: | DISTANCE: | |
|---|---|---|---|
|
High School
Lockport Township High School |
205 | Not in DB | |
Property History
| DATE: | EVENT: | PRICE: | SOURCE: |
|---|---|---|---|
| 29 May, 2015 | Sold | $270,000 | MRED MLS |
| 14 Apr, 2015 | Under contract | $284,900 | MRED MLS |
| — | Last price change | $297,900 | MRED MLS |
| 19 Mar, 2015 | Listed for sale | $297,900 | MRED MLS |
| 16 Sep, 2025 | Listed for sale | $499,900 | MRED MLS |
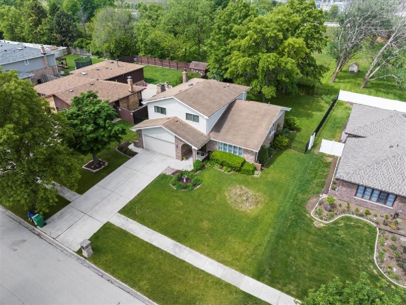
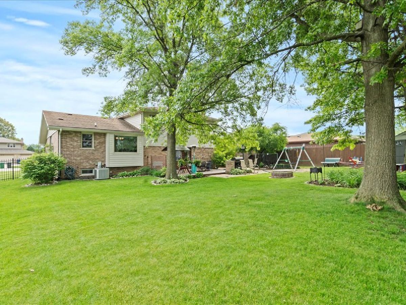
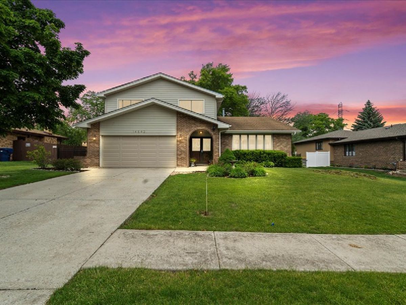
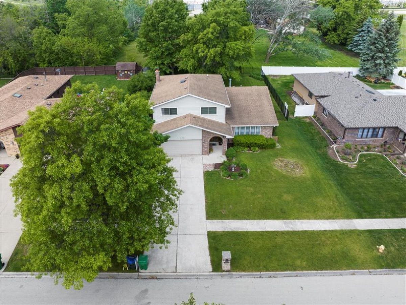
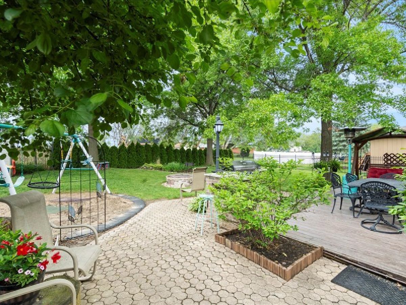
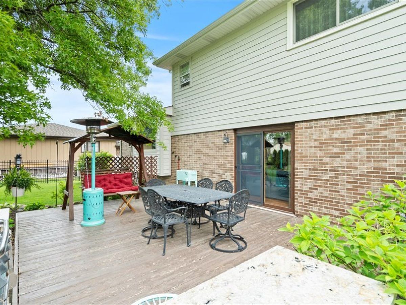
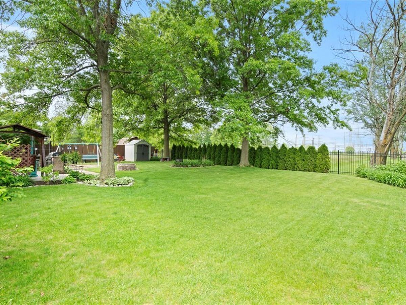
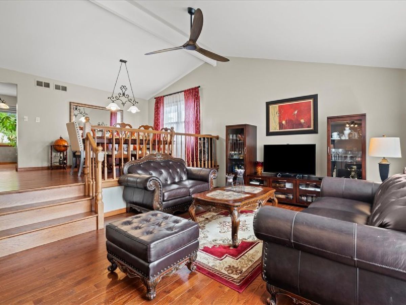
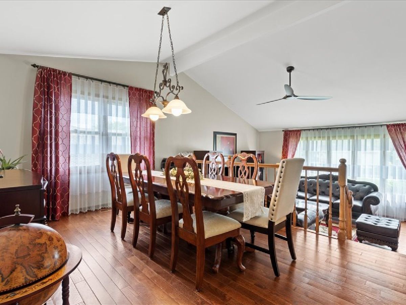
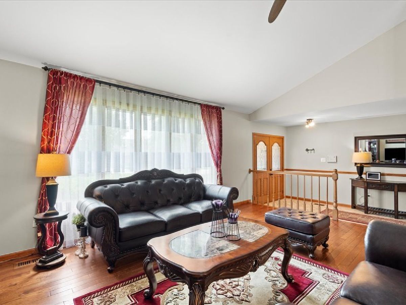
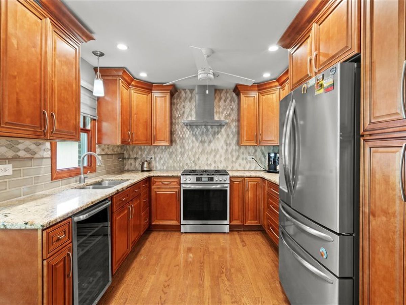
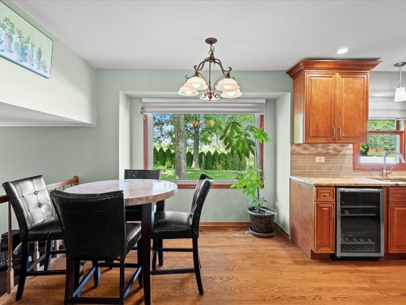
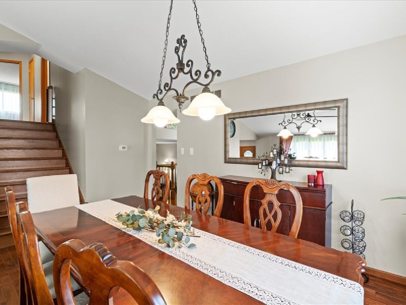
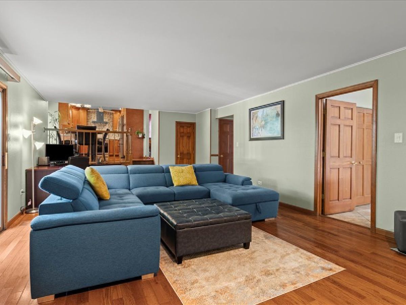
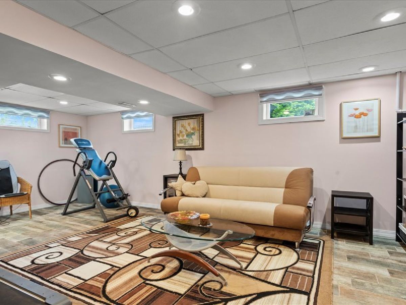
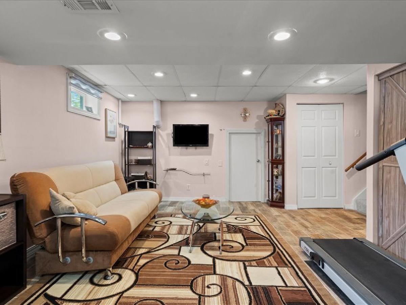
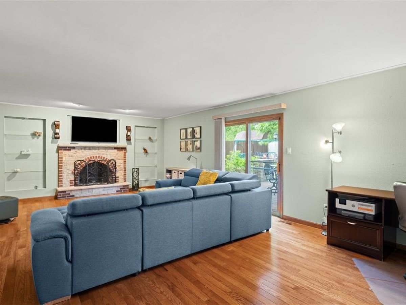
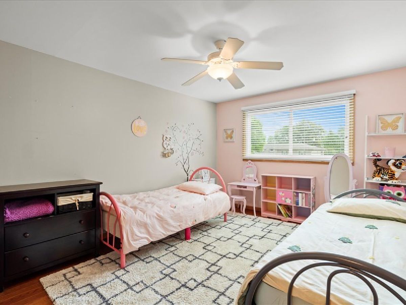
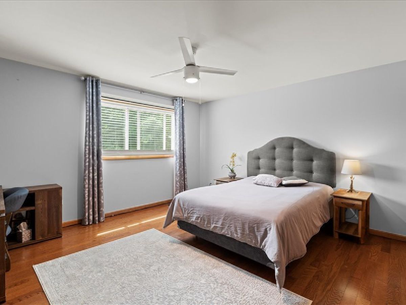
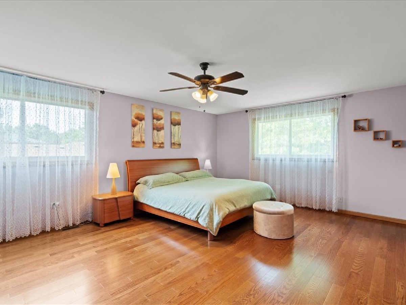
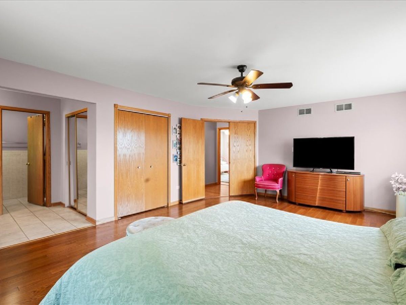
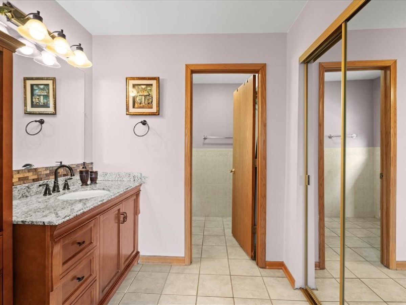
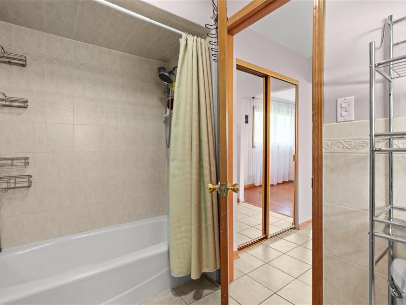
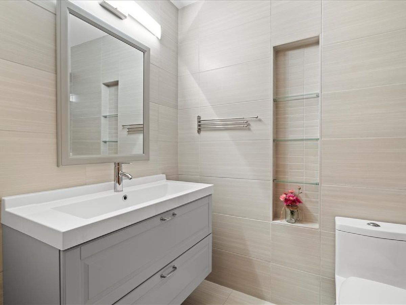
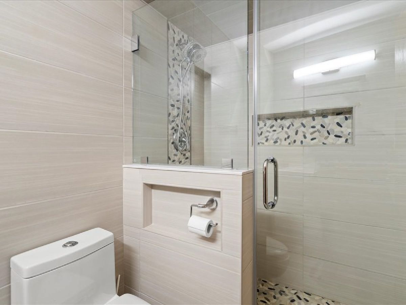
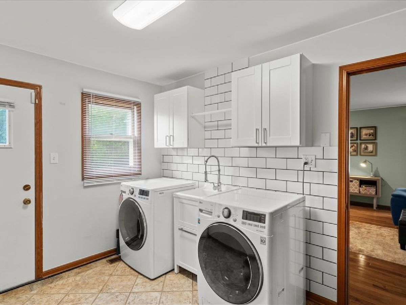
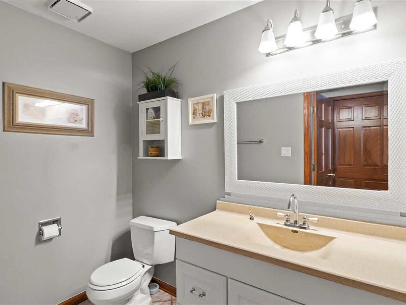
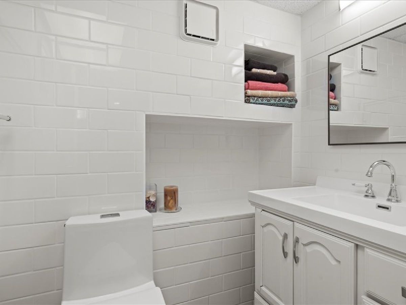

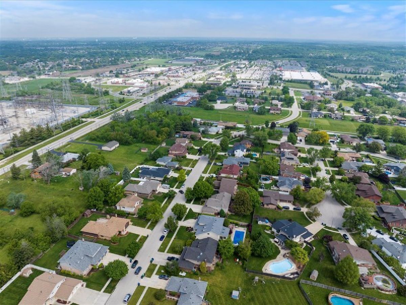
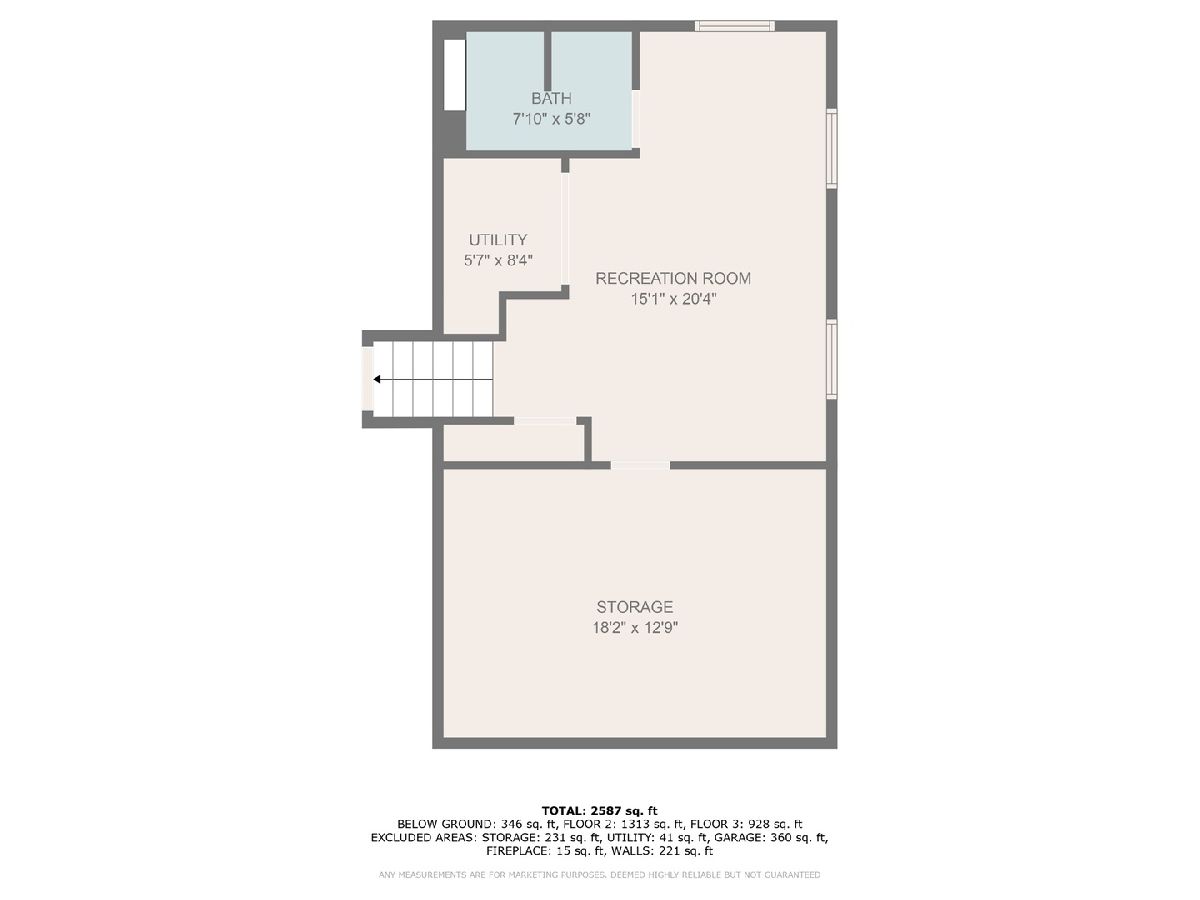
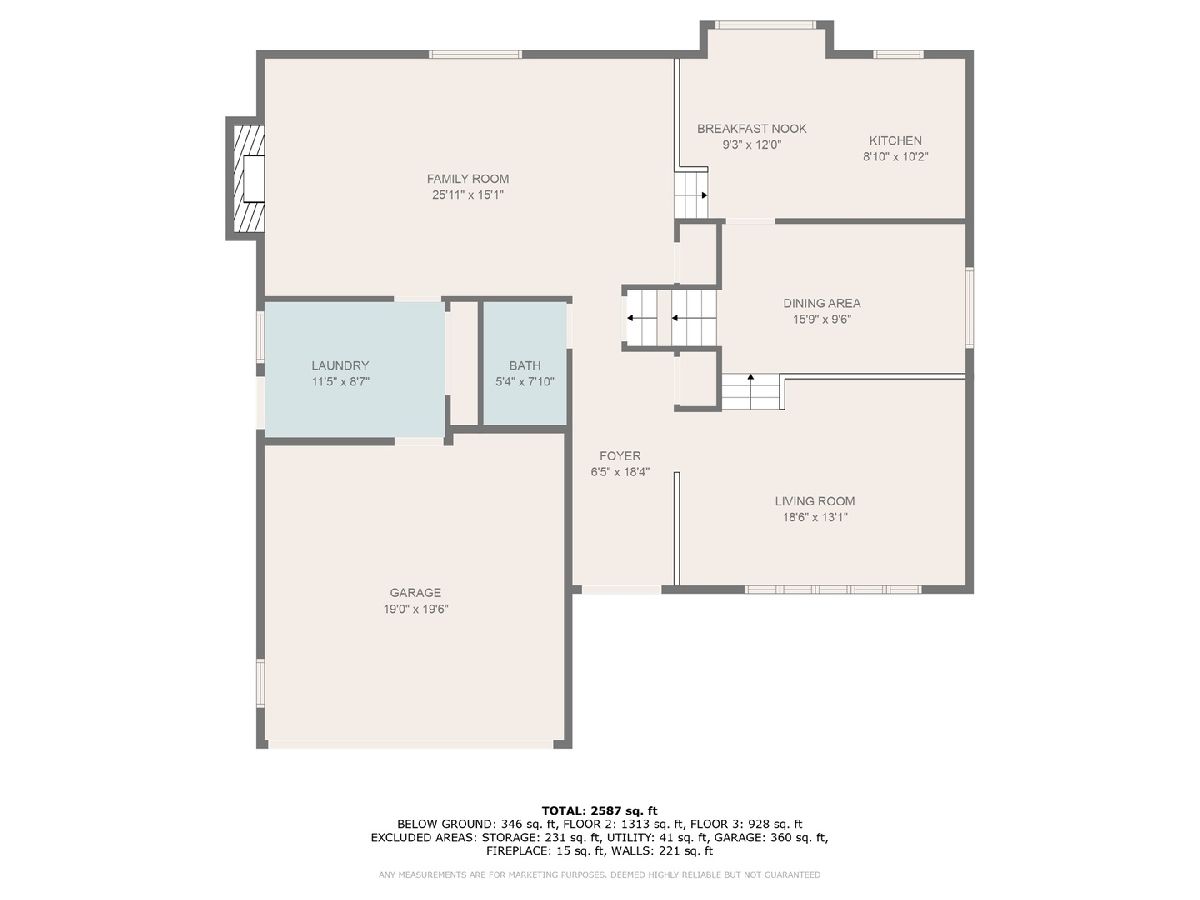
Room Specifics
Total Bedrooms: 3
Bedrooms Above Ground: 3
Bedrooms Below Ground: 0
Dimensions: —
Floor Type: —
Dimensions: —
Floor Type: —
Full Bathrooms: 4
Bathroom Amenities: —
Bathroom in Basement: 1
Rooms: —
Basement Description: —
Other Specifics
| 2.5 | |
| — | |
| — | |
| — | |
| — | |
| 80 X 143 | |
| Unfinished | |
| — | |
| — | |
| — | |
| Not in DB | |
| — | |
| — | |
| — | |
| — |
Tax History
| Year | Property Taxes |
|---|---|
| 2015 | $6,711 |
| 2025 | $8,417 |
Contact Agent
Nearby Similar Homes
Nearby Sold Comparables
Contact Agent
Listing Provided By
REMAX Legends

