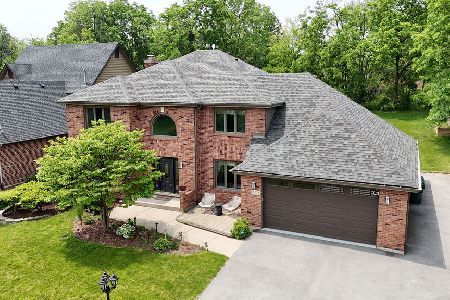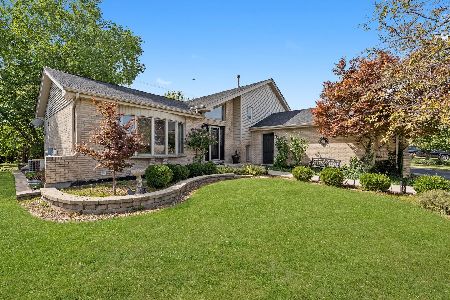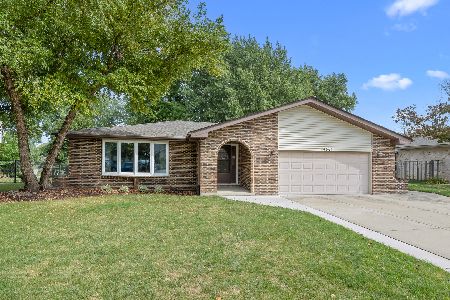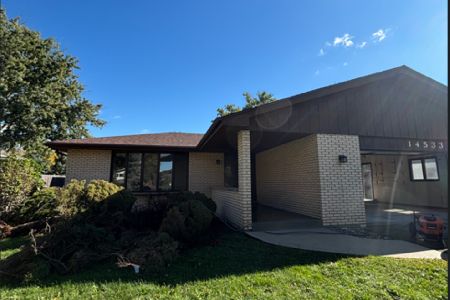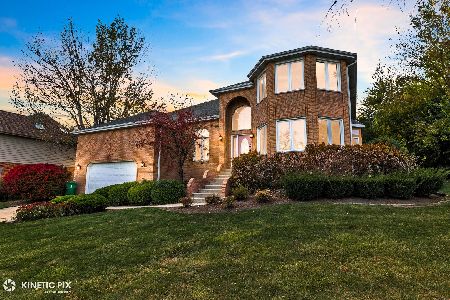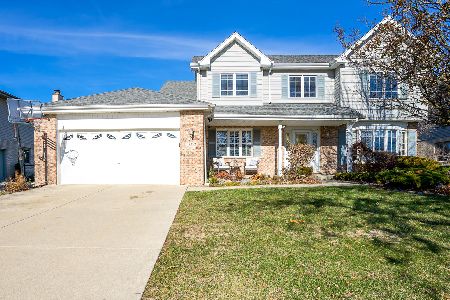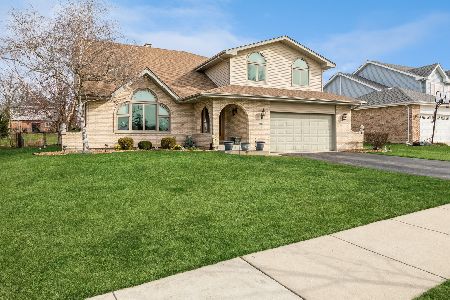12459 Rosewood Drive, Homer Glen, Illinois 60491
$499,900
|
For Sale
|
|
| Status: | Contingent |
| Sqft: | 2,272 |
| Cost/Sqft: | $220 |
| Beds: | 5 |
| Baths: | 4 |
| Year Built: | 2003 |
| Property Taxes: | $9,079 |
| Days On Market: | 70 |
| Lot Size: | 0,00 |
Description
Welcome to this beautiful and well-maintained two-story home in the highly sought-after Kingston Hills subdivision! A charming covered front porch sets the tone as you enter this spacious residence featuring a large kitchen with an abundance of oak cabinetry, a pantry closet, and a sunny breakfast area with access to the maintenance-free composite deck with attached gazebo and connection for a gas grill. Enjoy summer days in the large fenced yard complete with a 24-foot round pool and a versatile shed with an 8-foot overhead door. The inviting family room showcases hardwood flooring and a cozy gas-log fireplace, while the separate living room and formal dining room with bay window offer great space for entertaining. Upstairs, the master bedroom features tray ceilings, a private bath with a whirlpool tub, separate shower, and a walk-in closet. All four bedrooms are finished with attractive wood laminate flooring. The desirable finished walk-out basement adds even more living space, including a recreation room with direct access to a covered concrete patio, plus a fifth bedroom and half bath (that needs finishing touches) -perfect for related living. Additional updates include a roof, 4" downspouts, gutter guards and hot water heater that are only five years old.
Property Specifics
| Single Family | |
| — | |
| — | |
| 2003 | |
| — | |
| — | |
| No | |
| — |
| Will | |
| Kingston Hills | |
| 180 / Annual | |
| — | |
| — | |
| — | |
| 12433078 | |
| 1605123070090000 |
Nearby Schools
| NAME: | DISTRICT: | DISTANCE: | |
|---|---|---|---|
|
Middle School
Homer Junior High School |
33C | Not in DB | |
|
High School
Lockport Township High School |
205 | Not in DB | |
Property History
| DATE: | EVENT: | PRICE: | SOURCE: |
|---|---|---|---|
| 4 Oct, 2025 | Under contract | $499,900 | MRED MLS |
| — | Last price change | $525,000 | MRED MLS |
| 16 Sep, 2025 | Listed for sale | $525,000 | MRED MLS |
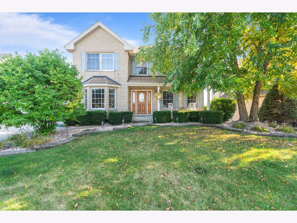
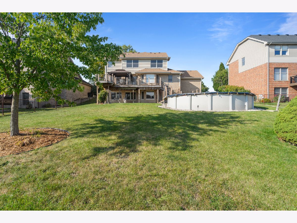
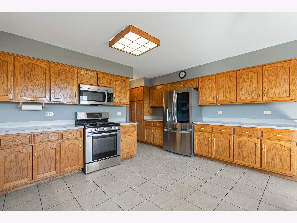
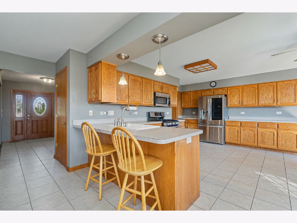
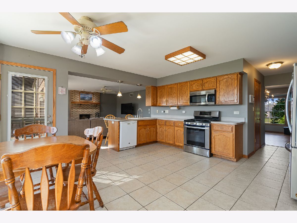
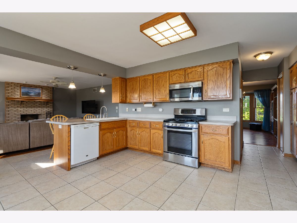
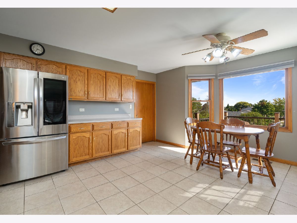
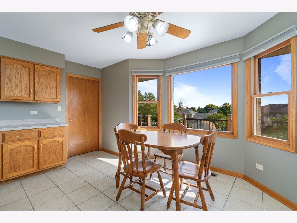
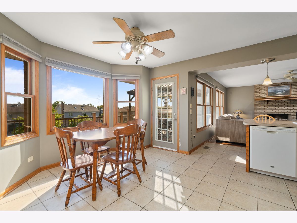
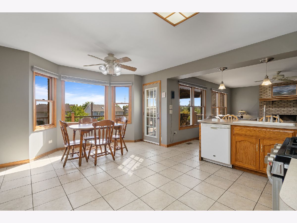
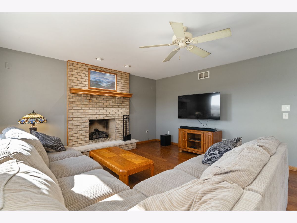
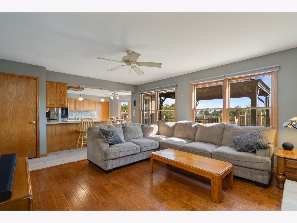
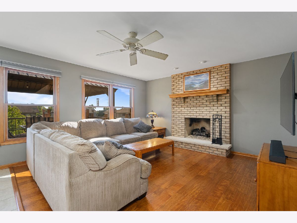
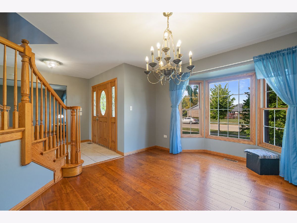
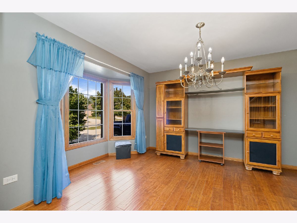
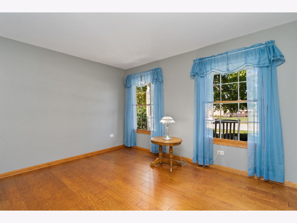
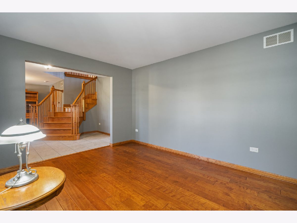
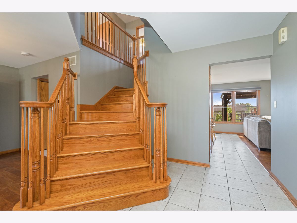
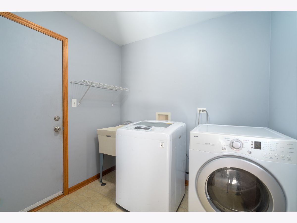
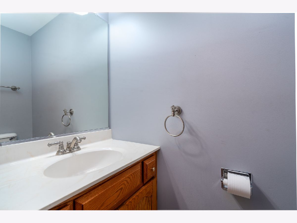
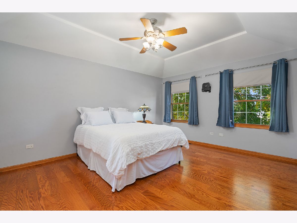
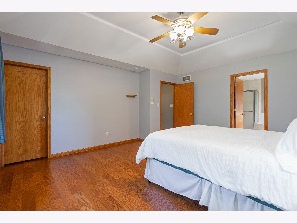
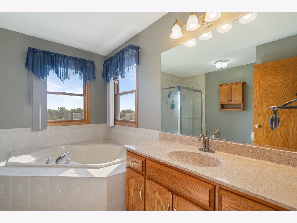
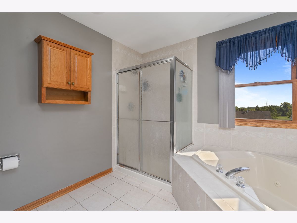
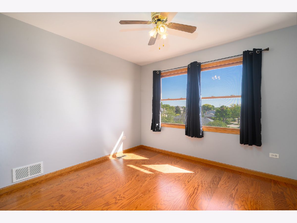
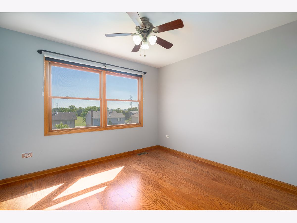
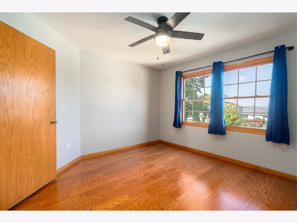
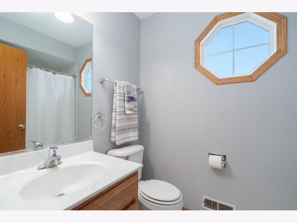
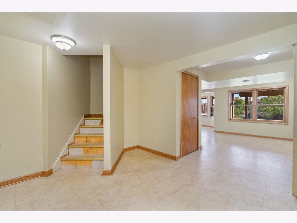
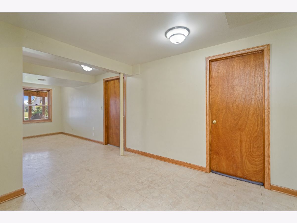
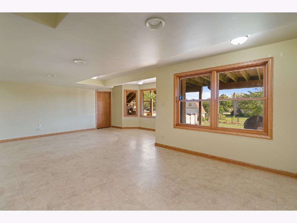
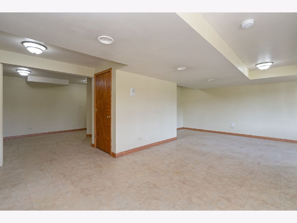
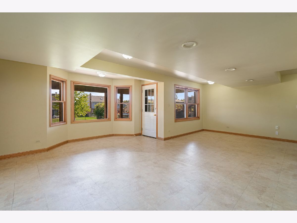
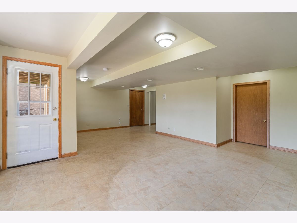
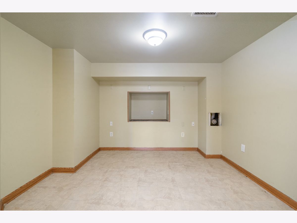
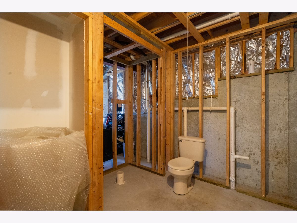
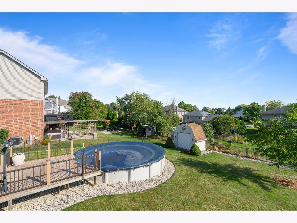
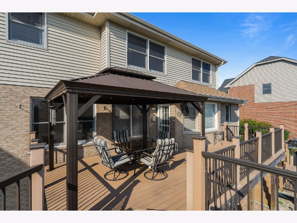
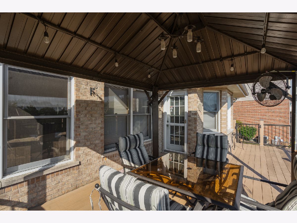
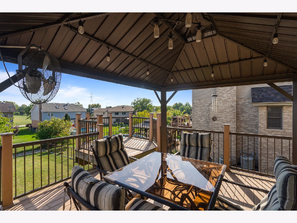
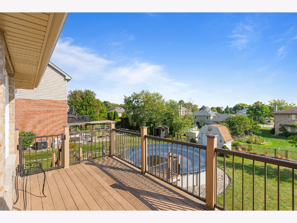
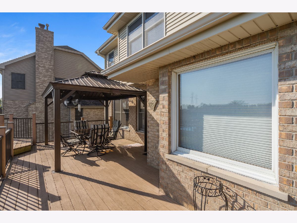
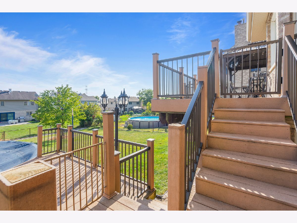
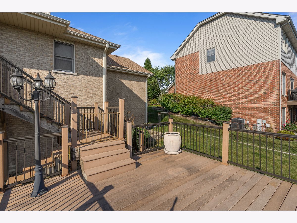
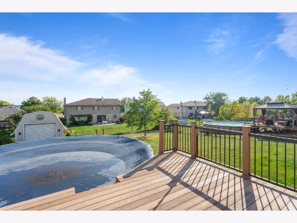
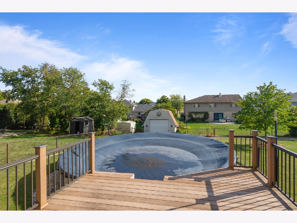
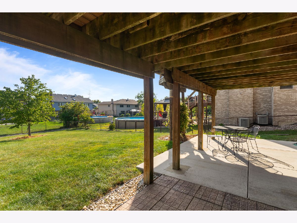
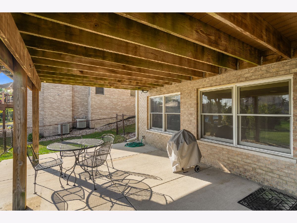
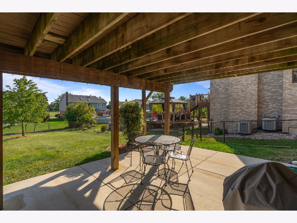
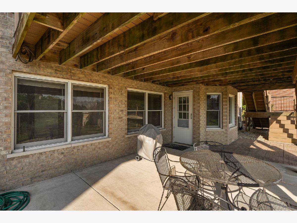
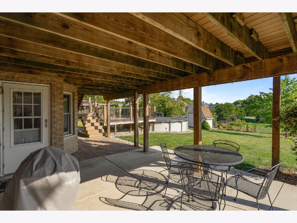
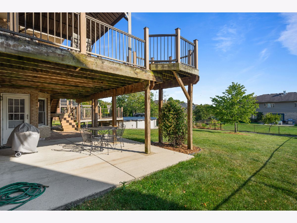
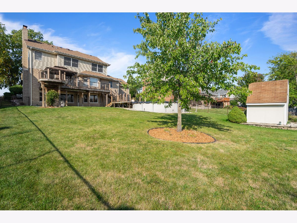
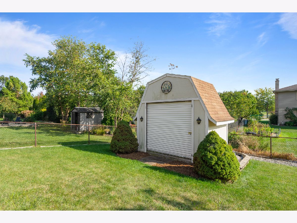
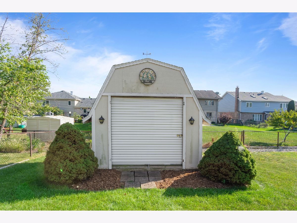
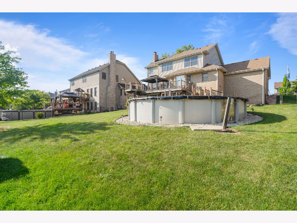
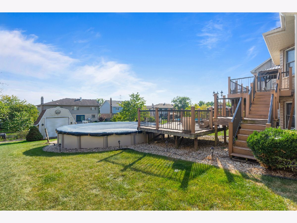
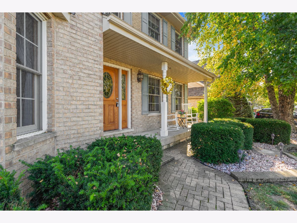
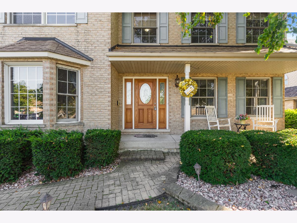
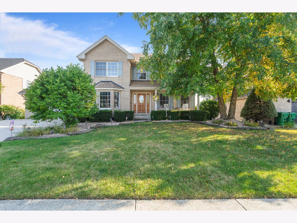
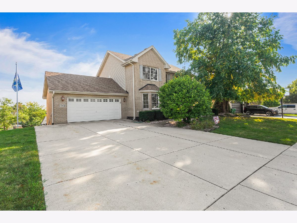
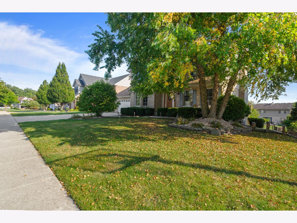
Room Specifics
Total Bedrooms: 5
Bedrooms Above Ground: 5
Bedrooms Below Ground: 0
Dimensions: —
Floor Type: —
Dimensions: —
Floor Type: —
Dimensions: —
Floor Type: —
Dimensions: —
Floor Type: —
Full Bathrooms: 4
Bathroom Amenities: Whirlpool,Separate Shower
Bathroom in Basement: 1
Rooms: —
Basement Description: —
Other Specifics
| 2 | |
| — | |
| — | |
| — | |
| — | |
| 74X150 | |
| — | |
| — | |
| — | |
| — | |
| Not in DB | |
| — | |
| — | |
| — | |
| — |
Tax History
| Year | Property Taxes |
|---|---|
| 2025 | $9,079 |
Contact Agent
Nearby Similar Homes
Nearby Sold Comparables
Contact Agent
Listing Provided By
Wirtz Real Estate Group Inc.

