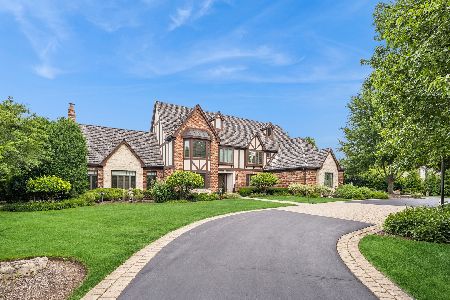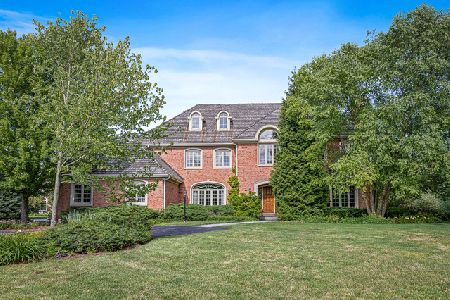1455 Littlefield Court, Lake Forest, Illinois 60045
$1,449,000
|
For Sale
|
|
| Status: | Active |
| Sqft: | 6,636 |
| Cost/Sqft: | $218 |
| Beds: | 5 |
| Baths: | 8 |
| Year Built: | 1992 |
| Property Taxes: | $16,804 |
| Days On Market: | 95 |
| Lot Size: | 0,96 |
Description
All brick, updated 6600+ square foot estate offers 7-bedrooms/ 7 1/2 bathrooms with 1 acre lot, situated at the end of a cul-de-sac in sought out Lake Forest! The main level offers a grand two-story foyer with beautiful staircase. Large, updated chef's kitchen with solid white wood cabinetry with quartz countertops; center island with prep sink and breakfast bar; two dishwashers, luxury high-end fridge, double ovens, high-end range with a custom hood and a huge breakfast area with floor-to-ceiling windows providing ample natural light overlooking your rear oasis! The home has a bright formal living room with a large bay window and wood-burning fireplace. Dining room with Palladian windows and custom mural. Additionally there is a MUST see office/ study room with custom wood built-ins, wood-burning fireplace and french doors leading to a private patio. Make your way to a spacious family room with a massively stunning all stone showcase, wood-burning fireplace and a light-filled four seasons sunroom with views of the rear oasis. Designed for the ultimate in indoor-outdoor living, both the kitchen and family room open onto a huge blue-stone patio overlooking the luscious landscaped grounds which include a private playground and an organic garden. The first floor bedroom features updated carpet, a full en-suite bath; large mud/laundry room; additional full bath and powder room. On the second floor is massive master suite with ensuite bathroom including a luxurious 5-piece bath with a steam shower and oversized jetted tub, and double walk-in closets, skylights, an additional all cedar closet and a Juliette balcony. There also two king-sized bedrooms with brand new carpet joined by a jack-and-jill bath, and a 4th bedroom with private en-suite bathroom. The newly remodeled, fully finished basement offers two additional bedrooms each with full ensuite bathrooms, a rec-room, another bonus room with large sink which can be used as a dog wash or another purpose, tons of storage and direct private access to the attached 3 1/2 car garage. Also included downstairs is an additional sump pump that was recently added and a replaced water heater in 2021. Conveniently located near beautiful forest preserves/parks, schools, shops, restaurants and close access to highway I-94. This one-of-a-kind property is sure to impress!
Property Specifics
| Single Family | |
| — | |
| — | |
| 1992 | |
| — | |
| — | |
| No | |
| 0.96 |
| Lake | |
| — | |
| 465 / Annual | |
| — | |
| — | |
| — | |
| 12386483 | |
| 15124030360000 |
Nearby Schools
| NAME: | DISTRICT: | DISTANCE: | |
|---|---|---|---|
|
Grade School
Everett Elementary School |
67 | — | |
|
Middle School
Deer Path Middle School |
67 | Not in DB | |
|
High School
Lake Forest High School |
115 | Not in DB | |
Property History
| DATE: | EVENT: | PRICE: | SOURCE: |
|---|---|---|---|
| 16 Aug, 2021 | Sold | $850,000 | MRED MLS |
| 8 Mar, 2021 | Under contract | $879,900 | MRED MLS |
| — | Last price change | $899,900 | MRED MLS |
| 11 Aug, 2020 | Listed for sale | $999,000 | MRED MLS |
| 6 Jun, 2025 | Listed for sale | $1,449,000 | MRED MLS |
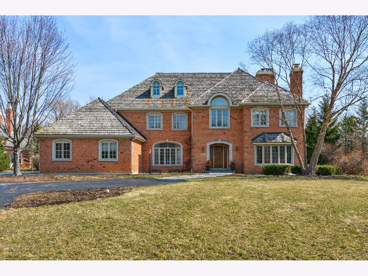
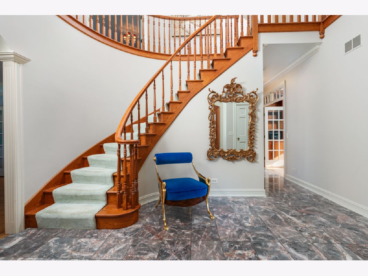
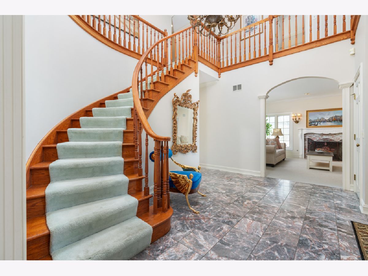
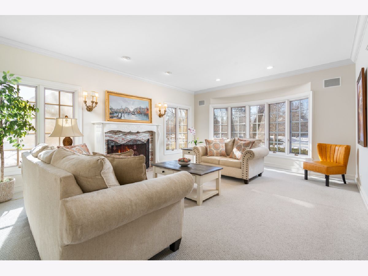
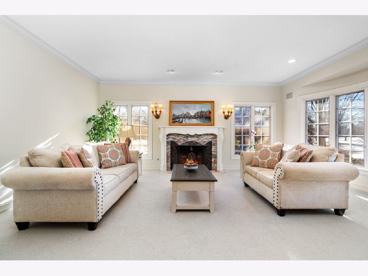
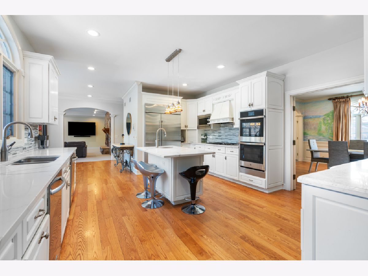
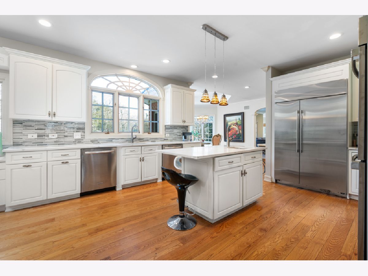
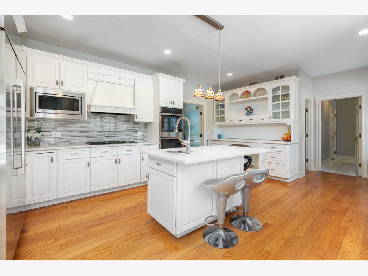
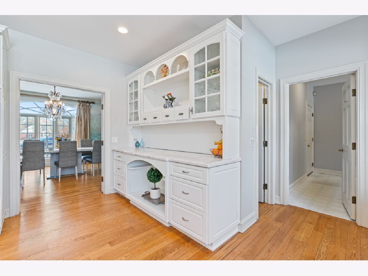
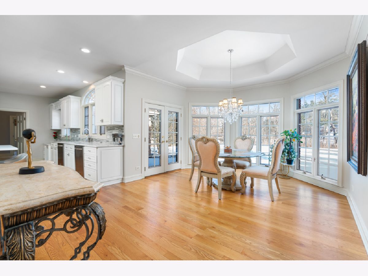
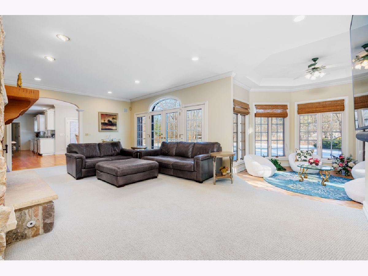


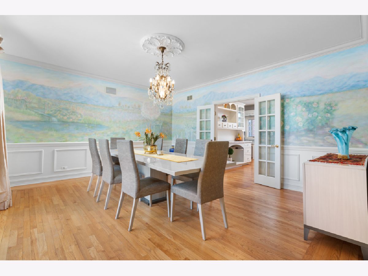

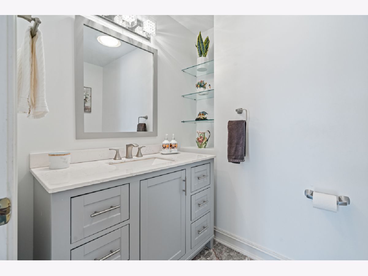
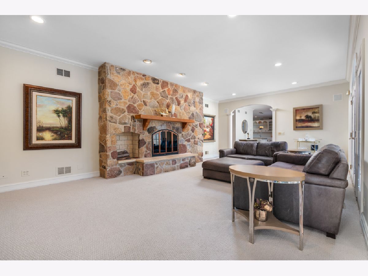


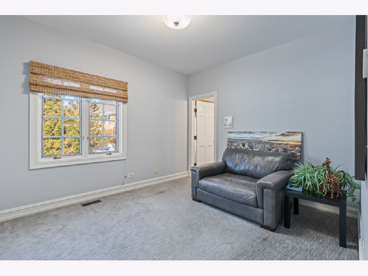
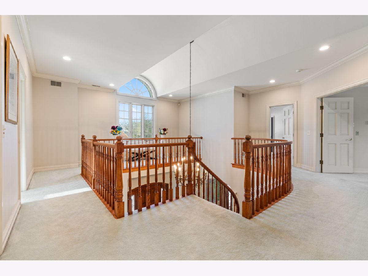
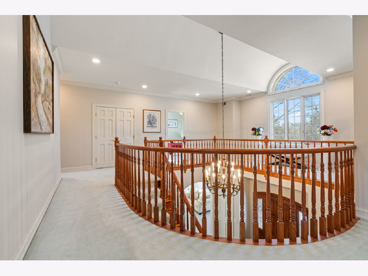

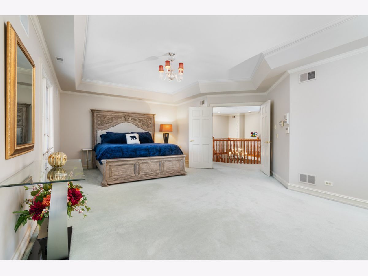
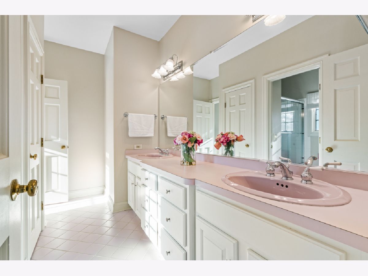
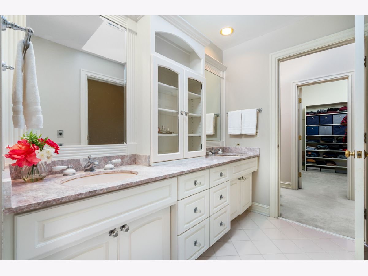
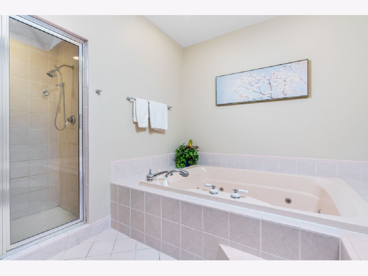


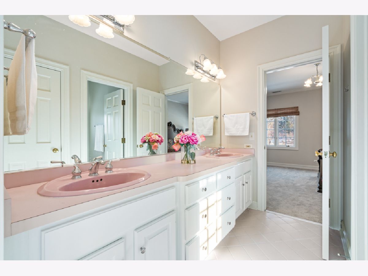
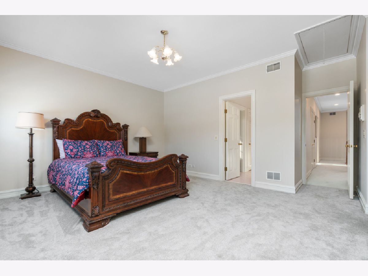
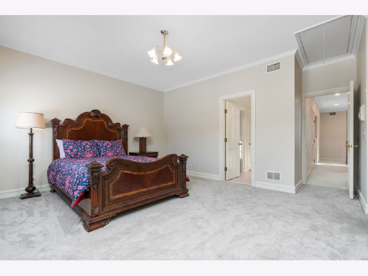
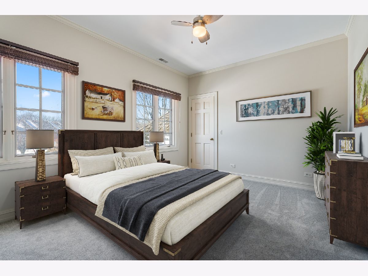


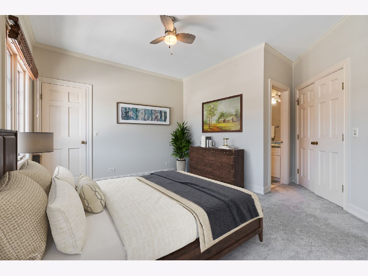
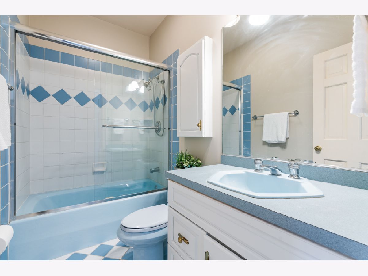
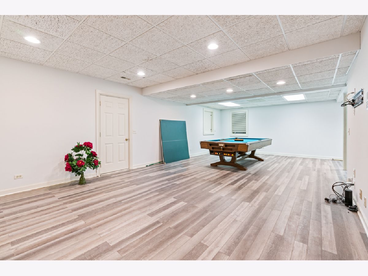
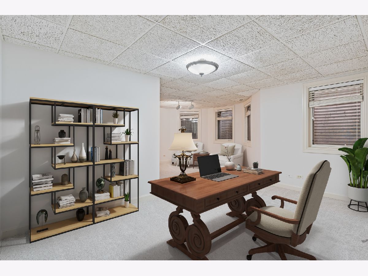
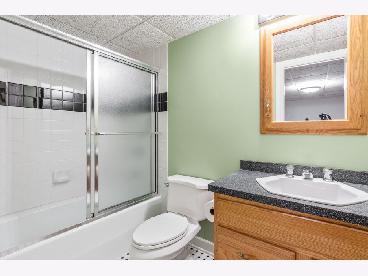
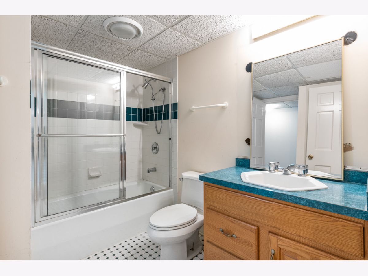



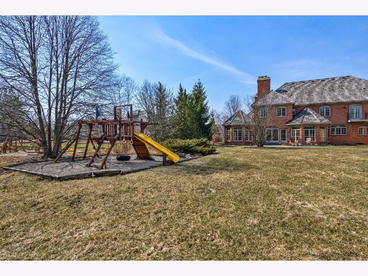
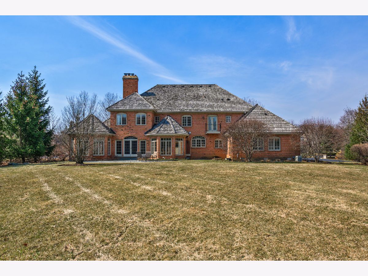
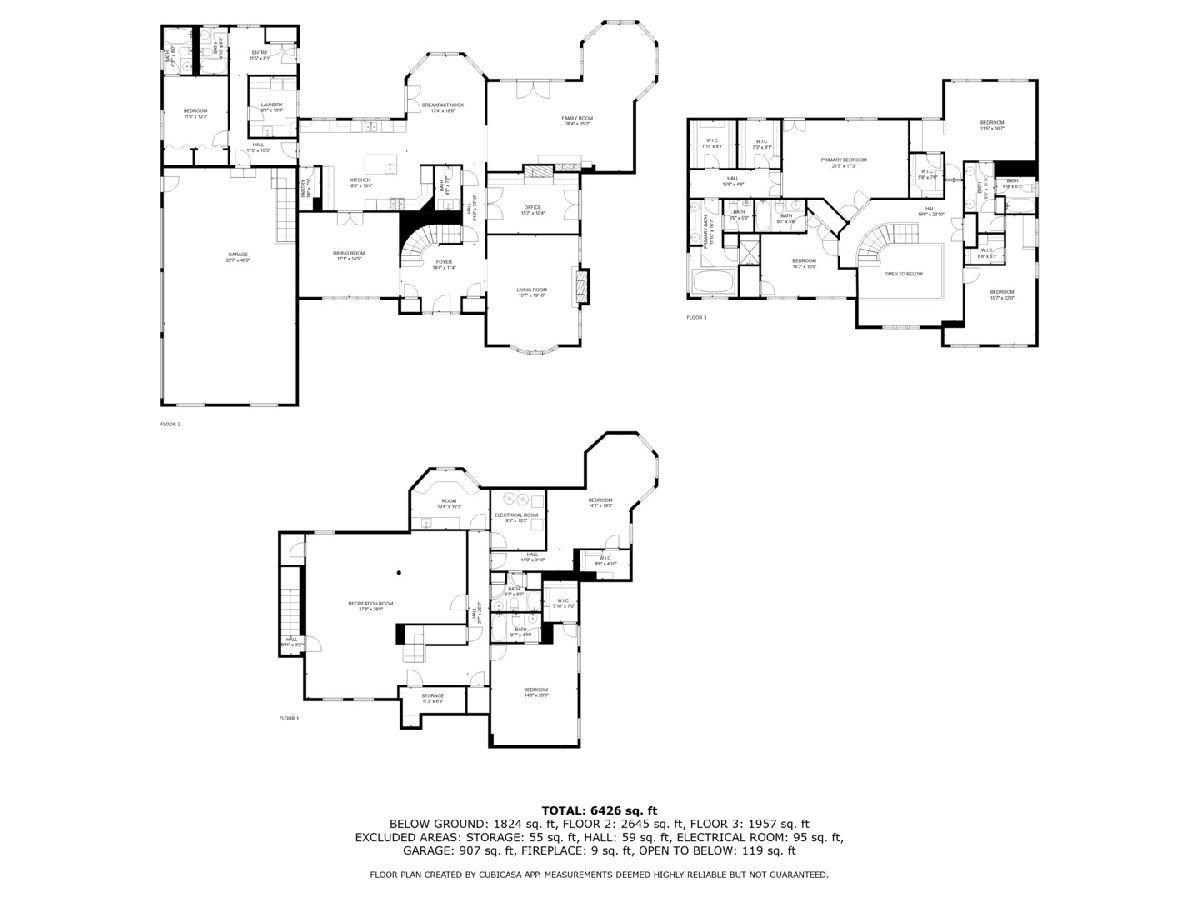
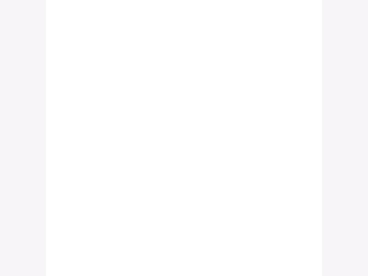
Room Specifics
Total Bedrooms: 7
Bedrooms Above Ground: 5
Bedrooms Below Ground: 2
Dimensions: —
Floor Type: —
Dimensions: —
Floor Type: —
Dimensions: —
Floor Type: —
Dimensions: —
Floor Type: —
Dimensions: —
Floor Type: —
Dimensions: —
Floor Type: —
Full Bathrooms: 8
Bathroom Amenities: Whirlpool,Separate Shower,Steam Shower,Double Sink
Bathroom in Basement: 1
Rooms: —
Basement Description: —
Other Specifics
| 3.5 | |
| — | |
| — | |
| — | |
| — | |
| 130 X 306 X 165 X 279 | |
| Full,Pull Down Stair,Unfinished | |
| — | |
| — | |
| — | |
| Not in DB | |
| — | |
| — | |
| — | |
| — |
Tax History
| Year | Property Taxes |
|---|---|
| 2021 | $18,912 |
| 2025 | $16,804 |
Contact Agent
Nearby Similar Homes
Nearby Sold Comparables
Contact Agent
Listing Provided By
eXp Realty, LLC


