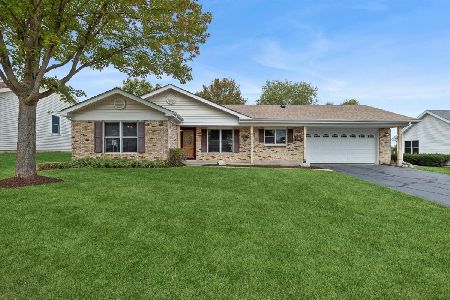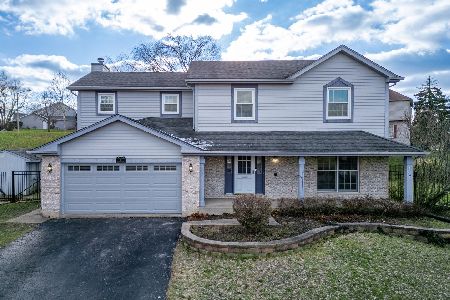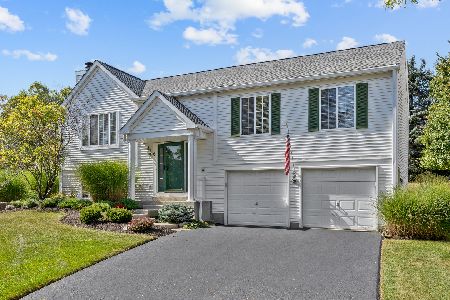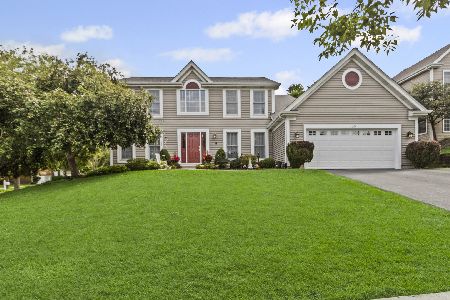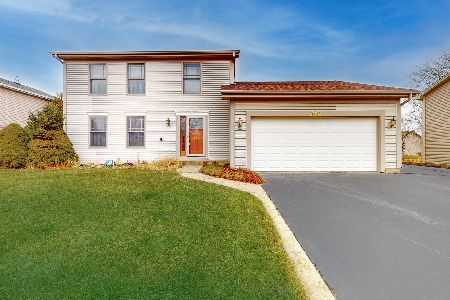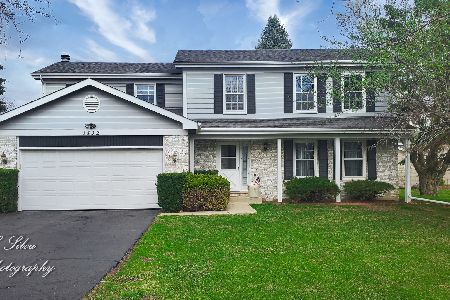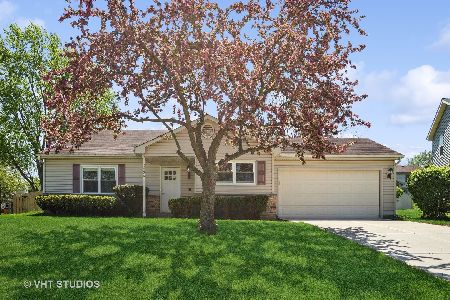1455 Saddlebrook Circle, Algonquin, Illinois 60102
$429,900
|
For Sale
|
|
| Status: | Contingent |
| Sqft: | 3,168 |
| Cost/Sqft: | $136 |
| Beds: | 4 |
| Baths: | 4 |
| Year Built: | 1983 |
| Property Taxes: | $9,600 |
| Days On Market: | 41 |
| Lot Size: | 0,40 |
Description
An Entertainer's Dream Home! Welcome to this beautifully updated 4-bedroom, 3.5-bath home perfectly situated on a private cul-de-sac. With four finished levels, this home offers versatile spaces for every lifestyle, from entertaining to working from home. The open-concept main level features vaulted ceilings, gleaming hardwood floors, and a stunning updated kitchen with quartz countertops, a breakfast-bar island, stainless steel appliances, and two pantries-a true chef's delight. The spacious primary suite offers a whirlpool tub, separate shower, and walk-in closet. Three additional bedrooms plus a home office provide plenty of space for family, guests, or remote work. The finished basement with exterior access is designed for entertaining, complete with a large family room, wet bar, and full bath-ideal for gatherings or easily adaptable as an in-law suite. A cozy wood-burning fireplace with gas starter is located in the family room on the lower level, providing a warm and inviting space for relaxing evenings or casual entertaining. The laundry room is a pet owner's dream-featuring a built-in dog bath station and a service door with a pet door leading directly to the fenced backyard, offering easy access and convenience for both you and your furry friends. Step outside to your private backyard oasis featuring a deck, gazebo with ceiling fans, roll-down sides, and awning, plus a heated pool for endless hours of fun and relaxation. The fenced yard also includes a storage shed and a pool garage with ample space for equipment and accessories. A dedicated gas line for grilling means you'll never run out of fuel. The heated 2-car garage offers a freshly epoxied floor, and the expanded driveway with side parking provides extra space for guests. Recent updates include fresh paint throughout, refinished hardwood floors, and new carpet-making this home completely move-in ready.
Property Specifics
| Single Family | |
| — | |
| — | |
| 1983 | |
| — | |
| Custom | |
| No | |
| 0.4 |
| — | |
| High Hill Farms | |
| — / Not Applicable | |
| — | |
| — | |
| — | |
| 12472351 | |
| 1933104024 |
Nearby Schools
| NAME: | DISTRICT: | DISTANCE: | |
|---|---|---|---|
|
Grade School
Neubert Elementary School |
300 | — | |
|
Middle School
Westfield Community School |
300 | Not in DB | |
|
High School
H D Jacobs High School |
300 | Not in DB | |
Property History
| DATE: | EVENT: | PRICE: | SOURCE: |
|---|---|---|---|
| 13 Oct, 2025 | Under contract | $429,900 | MRED MLS |
| 15 Sep, 2025 | Listed for sale | $429,900 | MRED MLS |
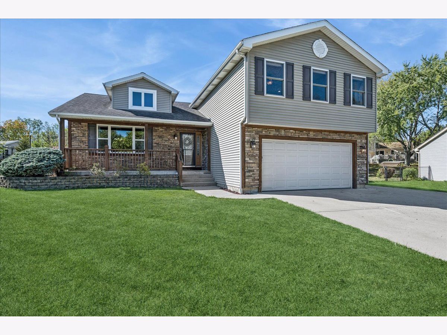
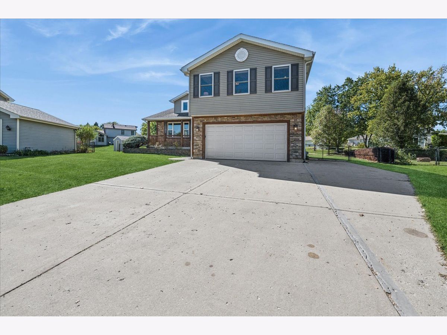
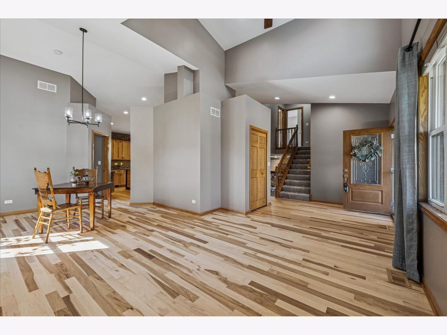
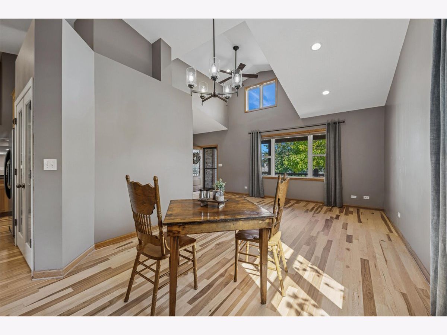
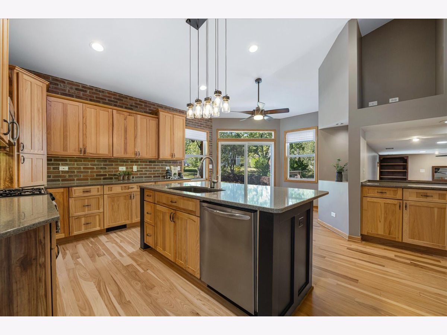
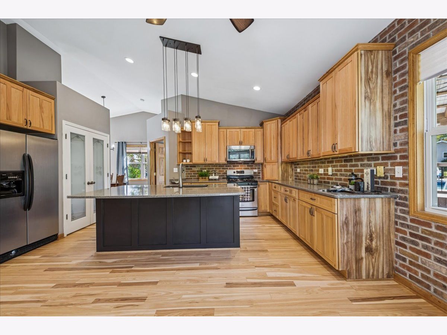
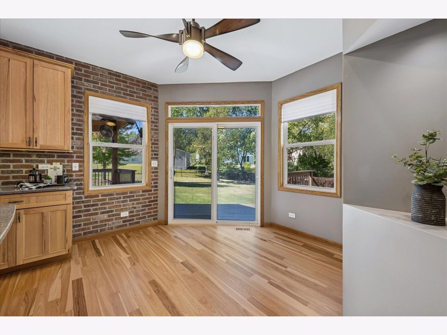
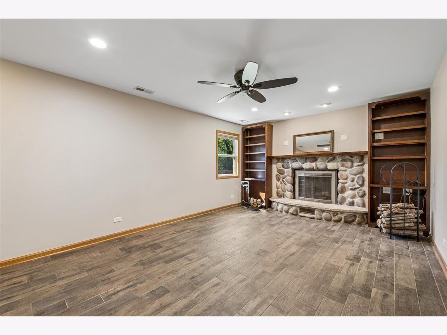
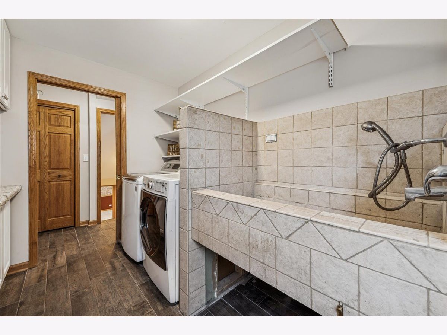
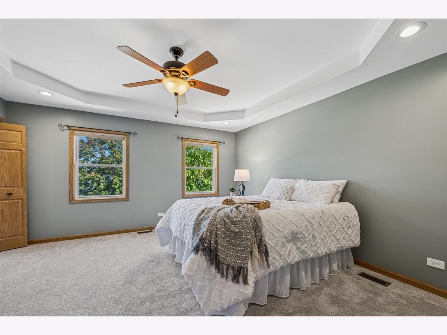
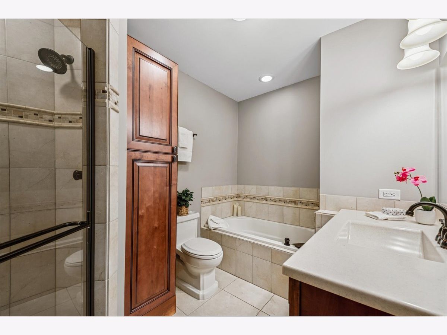
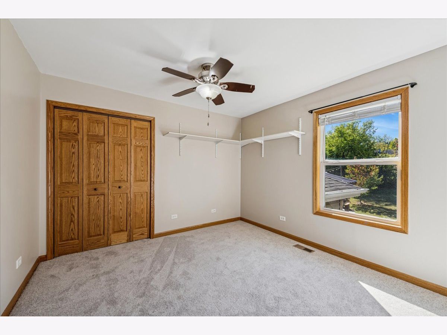
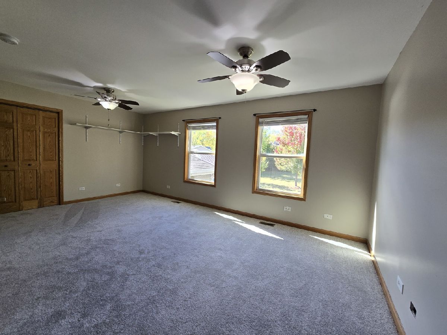
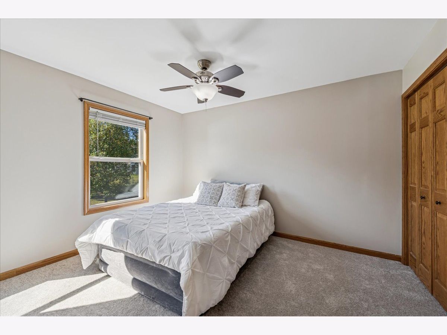
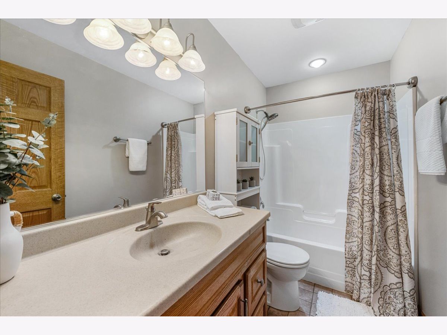
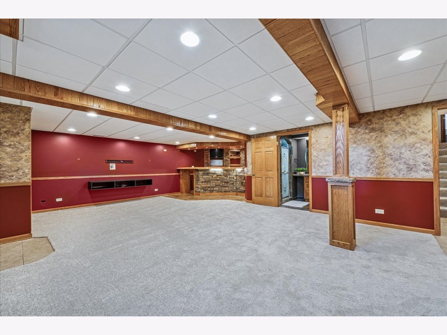
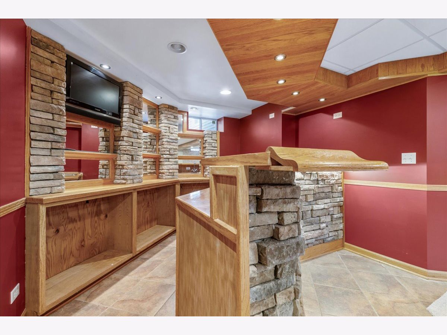
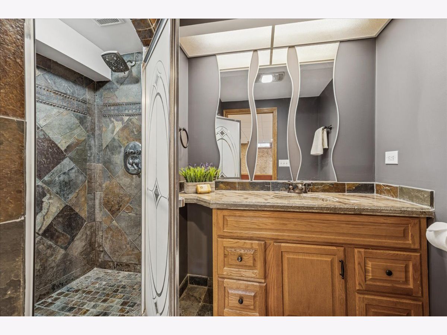
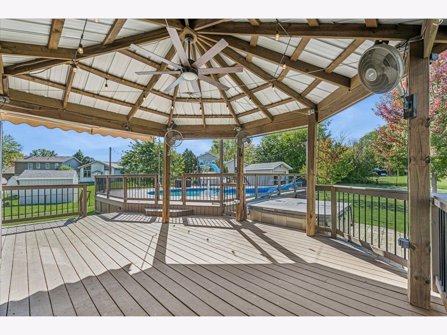
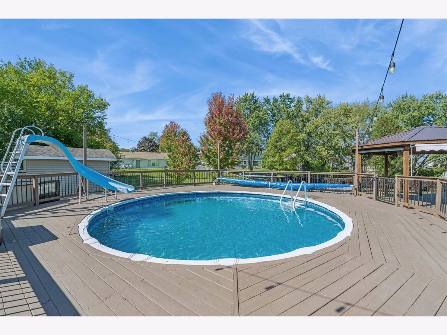
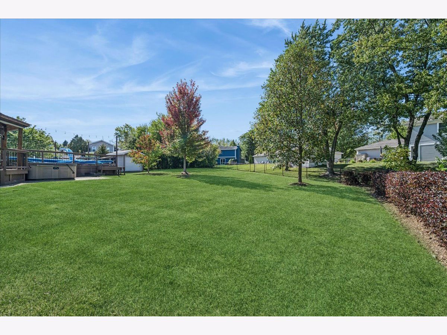
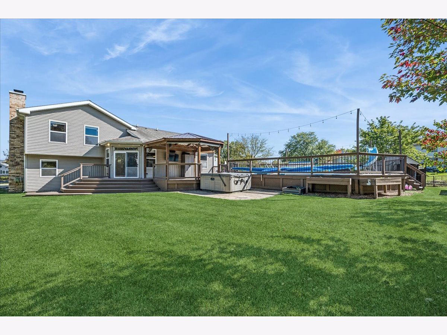
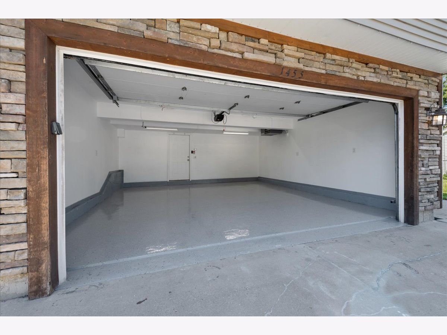
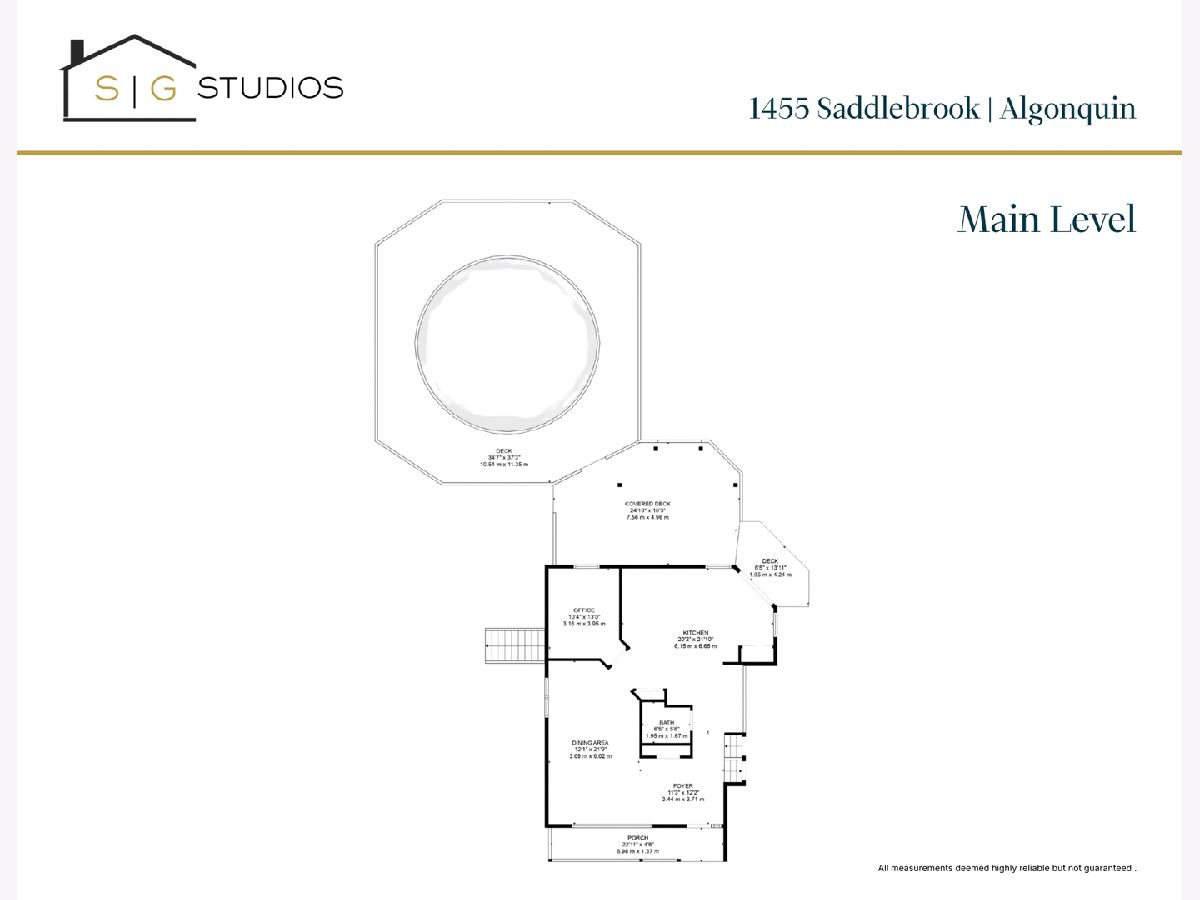
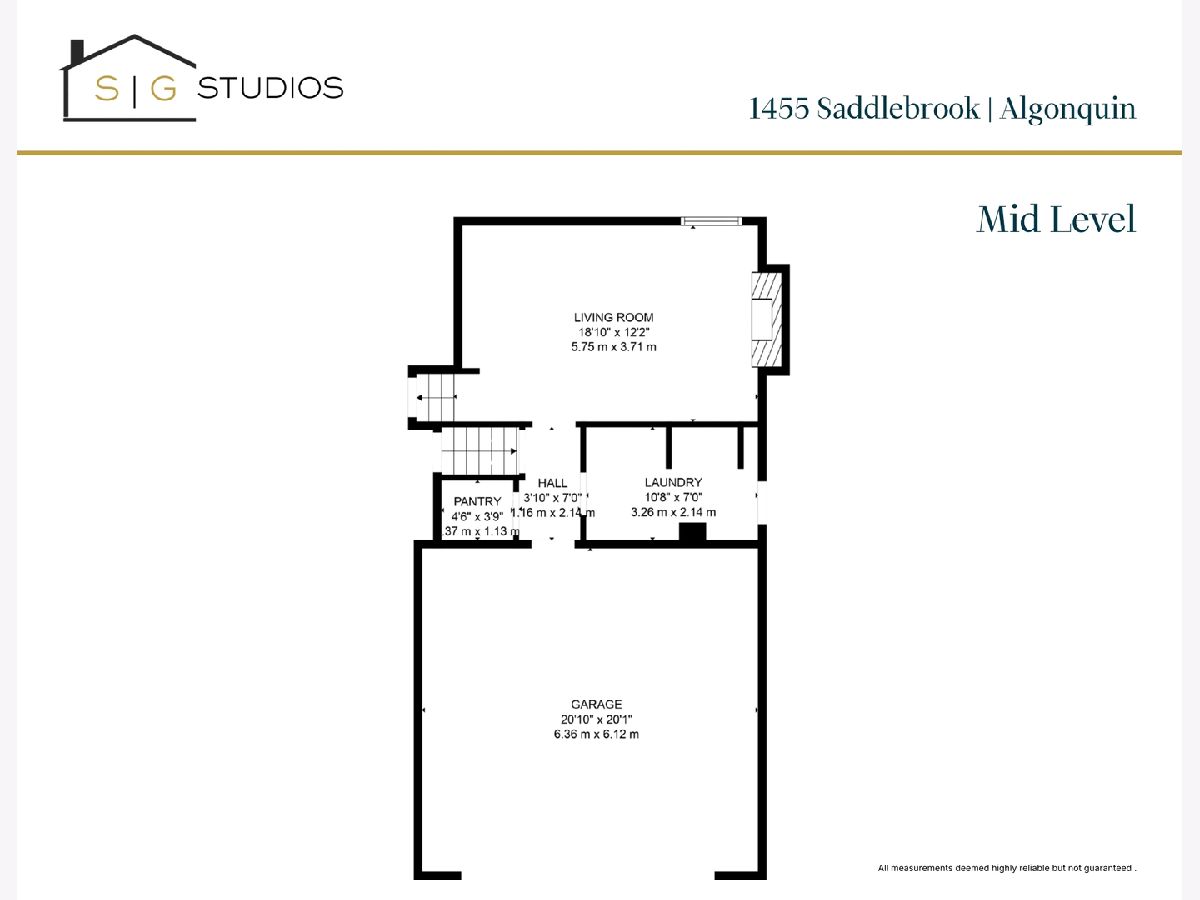
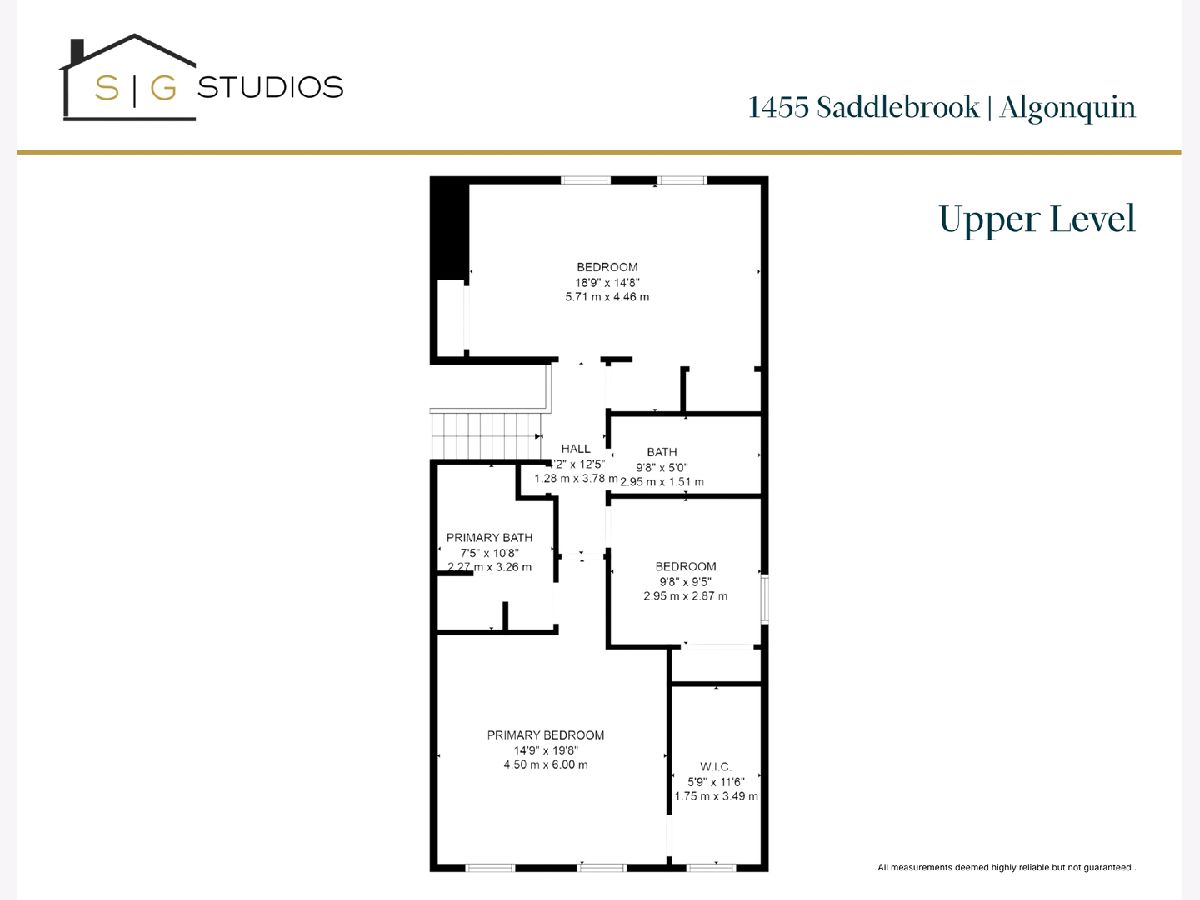
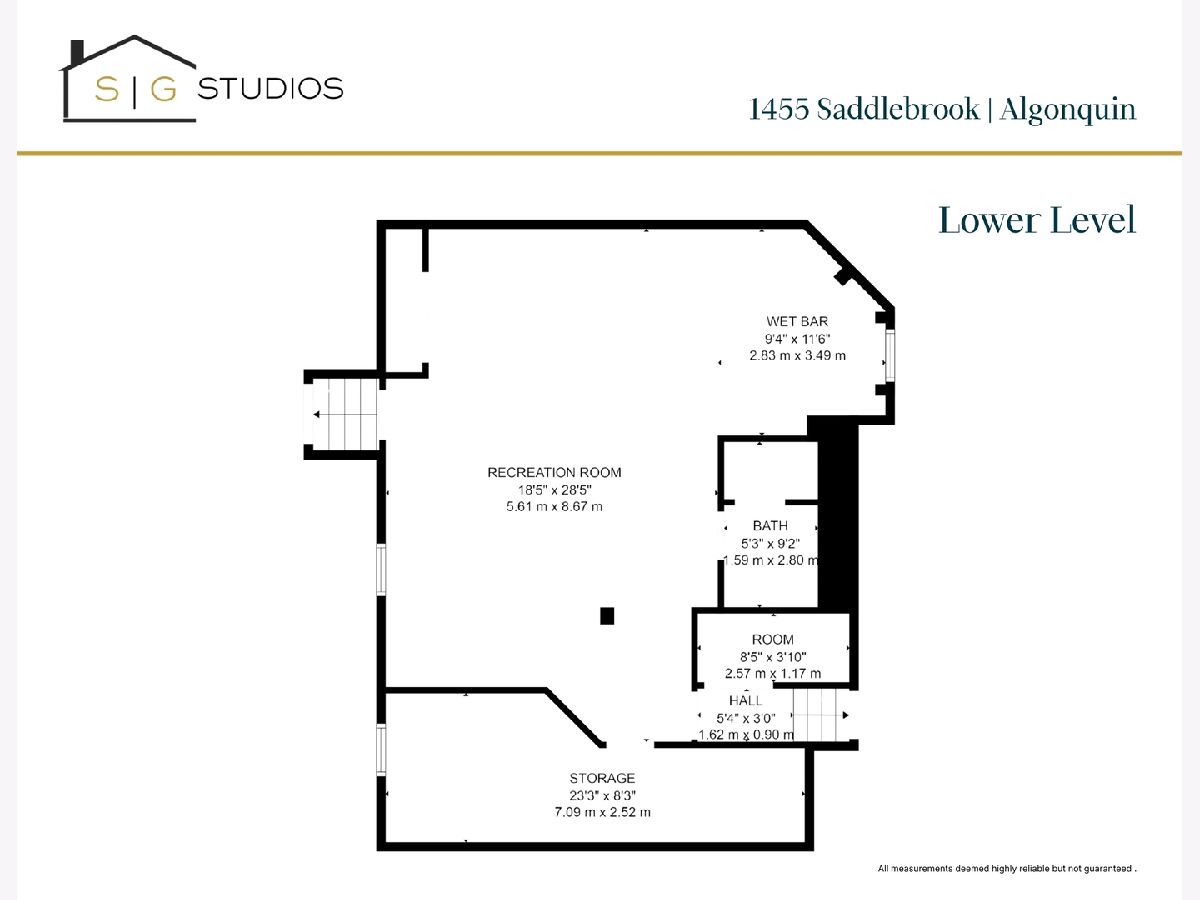
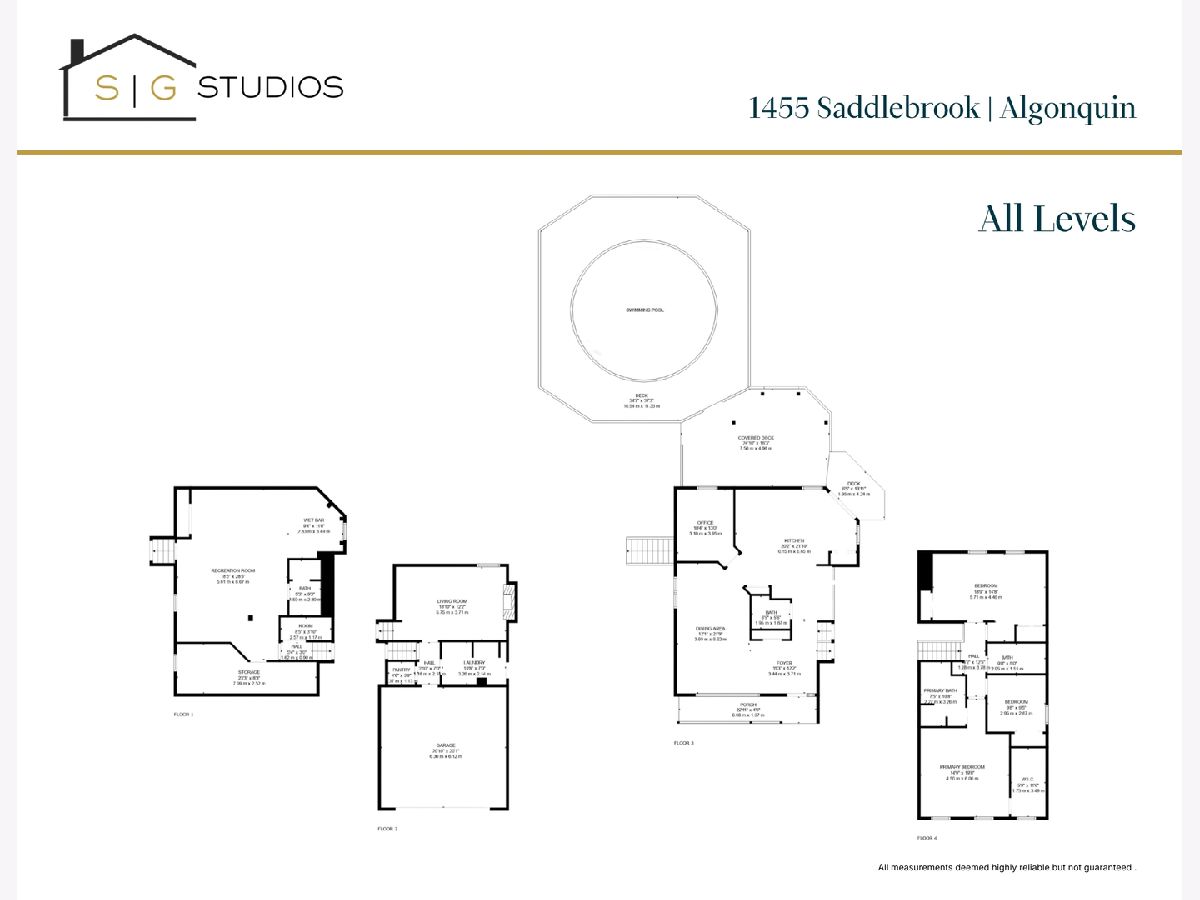
Room Specifics
Total Bedrooms: 4
Bedrooms Above Ground: 4
Bedrooms Below Ground: 0
Dimensions: —
Floor Type: —
Dimensions: —
Floor Type: —
Dimensions: —
Floor Type: —
Full Bathrooms: 4
Bathroom Amenities: Whirlpool,Separate Shower,Full Body Spray Shower
Bathroom in Basement: 1
Rooms: —
Basement Description: —
Other Specifics
| 2 | |
| — | |
| — | |
| — | |
| — | |
| 47.7x141.6x105.7x88.6x151. | |
| — | |
| — | |
| — | |
| — | |
| Not in DB | |
| — | |
| — | |
| — | |
| — |
Tax History
| Year | Property Taxes |
|---|---|
| 2025 | $9,600 |
Contact Agent
Nearby Similar Homes
Nearby Sold Comparables
Contact Agent
Listing Provided By
Baird & Warner Real Estate - Algonquin

