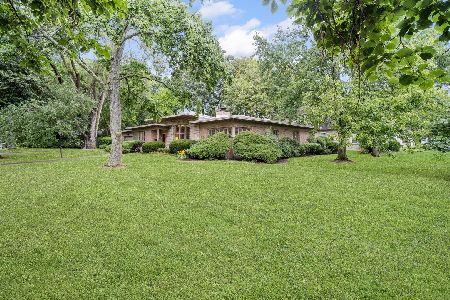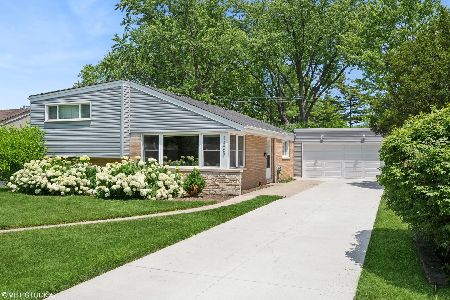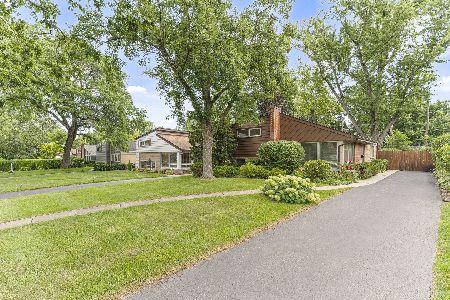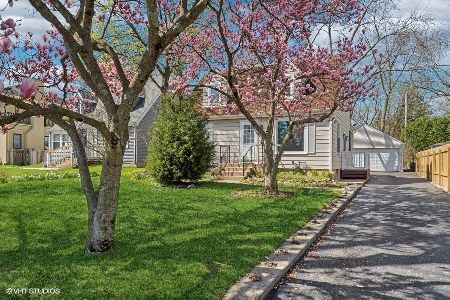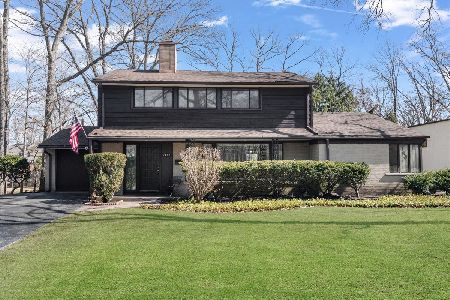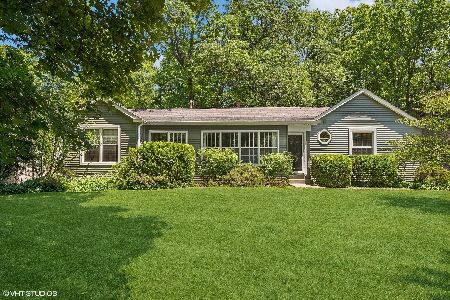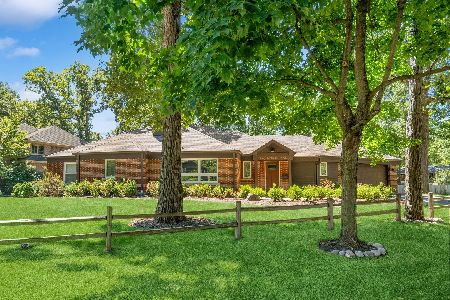1459 Eastwood Avenue, Highland Park, Illinois 60035
$869,900
|
For Sale
|
|
| Status: | Price Change |
| Sqft: | 2,878 |
| Cost/Sqft: | $302 |
| Beds: | 5 |
| Baths: | 3 |
| Year Built: | 1951 |
| Property Taxes: | $12,613 |
| Days On Market: | 29 |
| Lot Size: | 0,00 |
Description
Welcome to your dream home in desirable Sherwood Forest with 2 master bedroom suits! This stunning spacious contemporary single-family house has been tastefully remodeled in 2025, offering an abundance of modern amenities and luxurious finishes in award-winning school districts. Boasting 5 spacious bedrooms, 3 full baths, 2 master bedroom suits or an in-law suite, and a finished sub-basement, this home is perfect for families of all sizes. The first floor opens to a sunny living room with oversized picture window, wood burning fireplace, In the back of the house is the kitchen and dining room, both with slider doors to patio and fully fenced yard. French doors lead to 2nd master bedroom or in-law suite and 5th bedroom or office. Master suit and master bathroom on 2nd floor and 2 additional bedrooms and a hallway full bathroom complete the second floor. The finished basement has tall ceilings and is a great extra space. Conveniently located in one of Highland Parks most coveted neighborhoods, walking distance to 4 parks and the Berkeley Prairie. Choice of Highland Park or Deerfield High Schools. Situated on a large lot on a quiet street, it provides an ideal setting for comfortable living. The 2025 remodel includes double panel energy saving windows, 2 sliding doors to deck, furnace & AC, smart thermostat, a completely upgraded kitchen featuring high-end appliances and a spacious center island quartz countertops, custom and glass cabinets, backsplash. All 3 bathrooms have been beautifully updated with new tub, shower system, custom vanities, quartz countertops, customized frameless shower doors, KOHLER's toilet, new wall and floor tile, new light fixtures and new mirrors. The entire house has been freshly painted inside and out and deck too. Additional upgrades include install brand new hardwood floor at 1st floor, refinished hardwood flooring on 2nd floor, brand new baseboards and shoes, doors, trims and modern light fixtures in each room through the whole house and brand new washer & dryer in laundry room at basement, new garage door and garage opener. Completed tear off new roof was installed in 2022. One car attached garage and long driveway to have extra space for parking extra 5-6 cars. All brand new and nothing needed to be done. Up-ground swimming pool is a big plus for the summer enjoyment. New swimming pool liner will be installed soon. Location is key, and this home is nestled in the heart of Highland Park, just moments away from parks, top-rated schools, public transportation, highways 41/94/294, and premier shopping destinations. Perfectly situated near town amenities, train stations, boutique shops, top-rated schools and enjoy all the North Shore has to offer including beaches, nature, dining, nightlife, street festivals, Ravinia Festival, the Chicago Botanic Garden and high-end shopping around the corner. Don't miss the chance to make this beautifully updated home yours. Schedule a viewing today and step into your future at your dream home!
Property Specifics
| Single Family | |
| — | |
| — | |
| 1951 | |
| — | |
| 2-STORY | |
| No | |
| — |
| Lake | |
| Sherwood Forest | |
| — / Not Applicable | |
| — | |
| — | |
| — | |
| 12436895 | |
| 16282110030000 |
Nearby Schools
| NAME: | DISTRICT: | DISTANCE: | |
|---|---|---|---|
|
Grade School
Sherwood Elementary School |
112 | — | |
|
Middle School
Edgewood Middle School |
112 | Not in DB | |
|
High School
Highland Park High School |
113 | Not in DB | |
Property History
| DATE: | EVENT: | PRICE: | SOURCE: |
|---|---|---|---|
| 14 May, 2025 | Sold | $577,000 | MRED MLS |
| 17 Mar, 2025 | Under contract | $589,000 | MRED MLS |
| 14 Mar, 2025 | Listed for sale | $589,000 | MRED MLS |
| — | Last price change | $899,900 | MRED MLS |
| 8 Aug, 2025 | Listed for sale | $899,900 | MRED MLS |
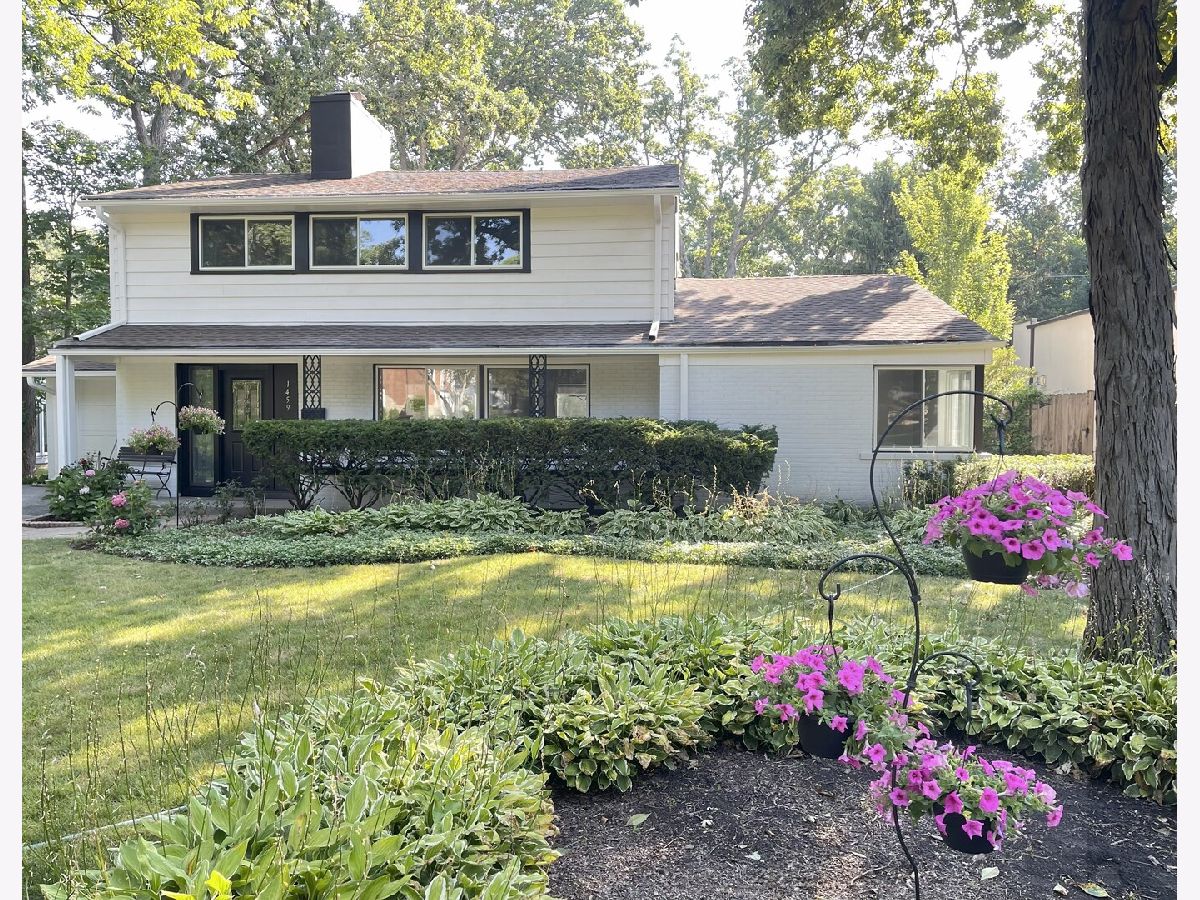






























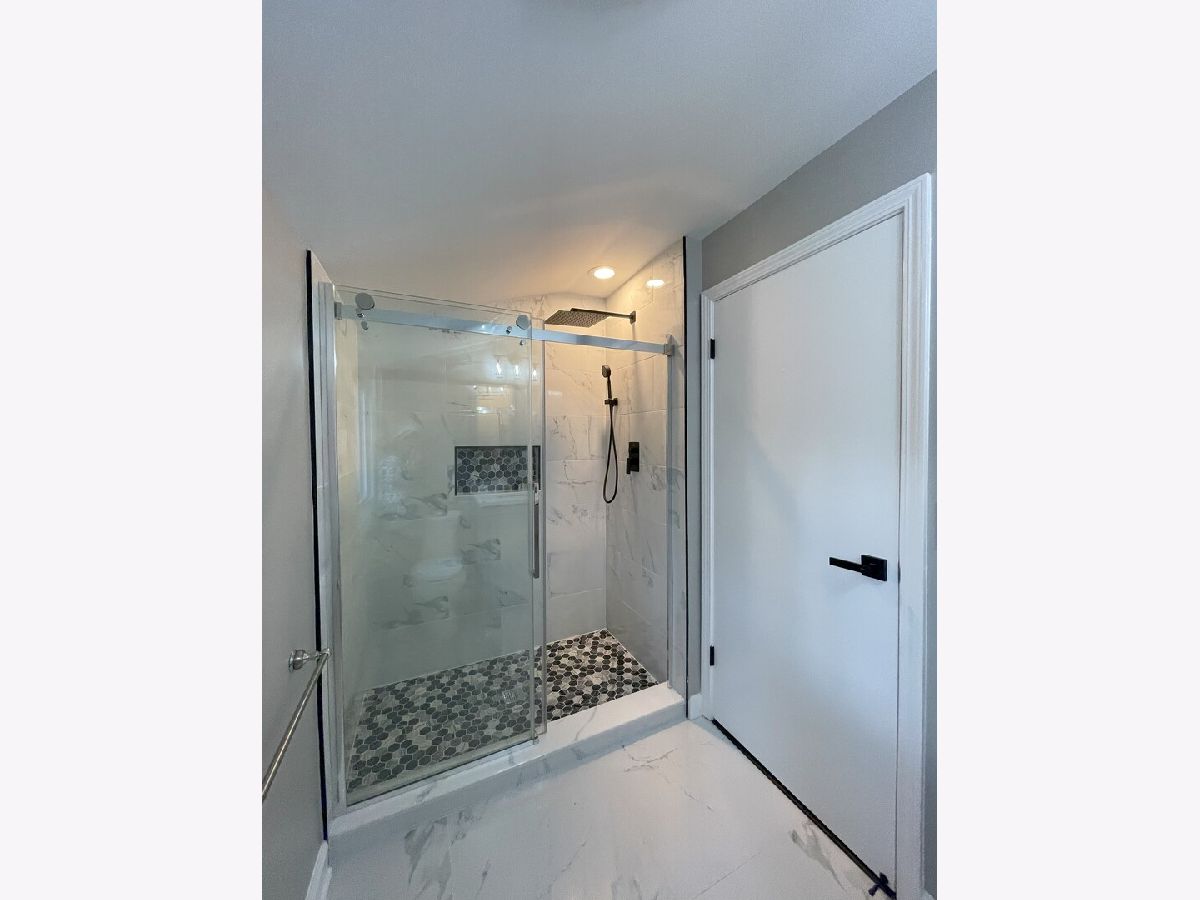







Room Specifics
Total Bedrooms: 5
Bedrooms Above Ground: 5
Bedrooms Below Ground: 0
Dimensions: —
Floor Type: —
Dimensions: —
Floor Type: —
Dimensions: —
Floor Type: —
Dimensions: —
Floor Type: —
Full Bathrooms: 3
Bathroom Amenities: Separate Shower,Double Sink,Soaking Tub
Bathroom in Basement: 0
Rooms: —
Basement Description: —
Other Specifics
| 1 | |
| — | |
| — | |
| — | |
| — | |
| 80 X 159 X 80 X 153 | |
| Unfinished | |
| — | |
| — | |
| — | |
| Not in DB | |
| — | |
| — | |
| — | |
| — |
Tax History
| Year | Property Taxes |
|---|---|
| 2025 | $12,604 |
| — | $12,613 |
Contact Agent
Nearby Similar Homes
Nearby Sold Comparables
Contact Agent
Listing Provided By
Concentric Realty, Inc

