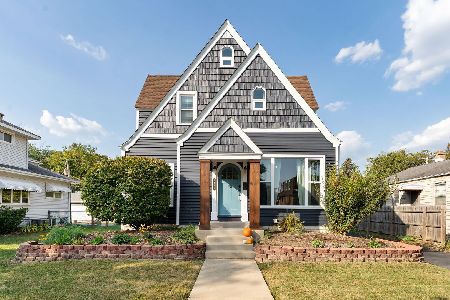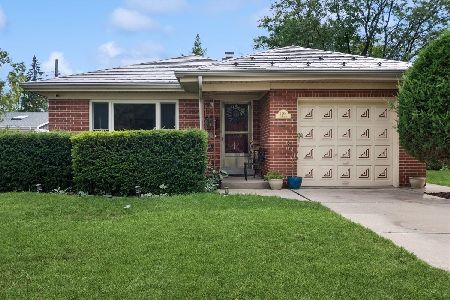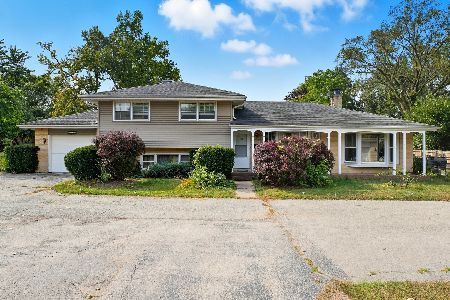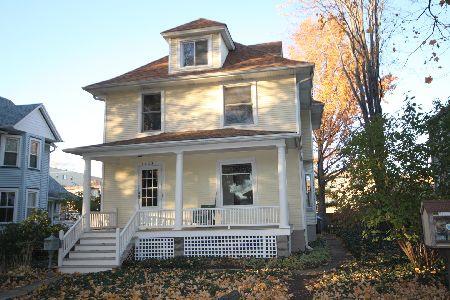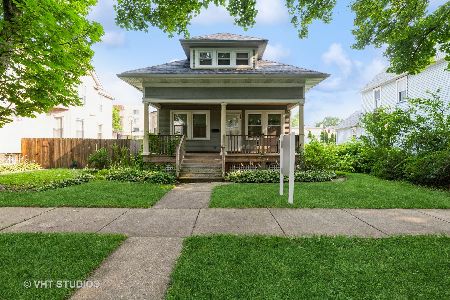1474 Oakwood Avenue, Des Plaines, Illinois 60016
$529,000
|
For Sale
|
|
| Status: | Contingent |
| Sqft: | 2,072 |
| Cost/Sqft: | $255 |
| Beds: | 3 |
| Baths: | 3 |
| Year Built: | 1904 |
| Property Taxes: | $8,307 |
| Days On Market: | 26 |
| Lot Size: | 0,00 |
Description
This is the one you have been waiting for! Beautifully UPDATED, IMMACULATELY Cared for - 2,072 SF, MOVE - IN READY, 2 Story Home nestled in the Heart of Des Plaines. This lovely Home offers: 3 BEDROOMS + OFFICE and 3 FULL BATHROOMS, Large Living Room, Formal Dining Room, Spacious Kitchen, FULL BASEMENT and Detached 2 CAR GARAGE. Main Level features: filled with natural light Living Room combined with Dining Room, Kitchen, Office and Full Bathroom. The Second Floor has: 3 Bedrooms and Full Updated Bath. UPDATED CUSTOM KITCHEN (2017) with 48" Cabinetry, Granite Countertops, Stainless Steel Appliances. The Master Bedroom has a Full Bathroom with the Shower. NEWER PAINT (2023), NEWER LUXURY VINYL FLOORING (2018) on the first floor, New Doors (2025) on the first floor, NEWER HIGH EFFICIENCY AIR CONDITIONER (2019), NEWER HUMIDIFIERE (2019), NEWER FURNACE (2019), Ultraviolet Light on the HVAC and Electronic Filter. Updated Electrical System (2003). Large, Unfinished Basement with Crosspiece. Nice size FENCED BACKYARD, great for BBQ and Outdoor Entertaining offers a Large Deck, Patio, Grilling Station and fire pit. NEWER GARAGE (build in 2000) with Alley Access. The House is perfectly located on a quiet, ONE - WAY STREET. VERY CONVENIENT LOCATION: Walking distance to the METRA Station, Pace Stops, Stores, Bakery, Restaurants, Award Winning Central Elementary School, Beautiful, New Playground, Park, Library, Des Plaines Theater, Exercise Facilities! Easy Access to all EXPRESSWAYS & O'HARE Airport! Near: Rosemont Entertainment Center, Casino, Chicago Outlet Mall, Nature Trails, Rec. Center, Swimming & more! 30 min to Downtown Chicago. Don't miss this unique opportunity to own a Historic Modern Home in one of the most Desirable Neighborhoods of Des Plaines!
Property Specifics
| Single Family | |
| — | |
| — | |
| 1904 | |
| — | |
| — | |
| No | |
| — |
| Cook | |
| — | |
| — / Not Applicable | |
| — | |
| — | |
| — | |
| 12487105 | |
| 09202090300000 |
Nearby Schools
| NAME: | DISTRICT: | DISTANCE: | |
|---|---|---|---|
|
Grade School
Central Elementary School |
62 | — | |
|
Middle School
Chippewa Middle School |
62 | Not in DB | |
|
High School
Maine West High School |
207 | Not in DB | |
Property History
| DATE: | EVENT: | PRICE: | SOURCE: |
|---|---|---|---|
| 8 Oct, 2025 | Under contract | $529,000 | MRED MLS |
| 3 Oct, 2025 | Listed for sale | $529,000 | MRED MLS |
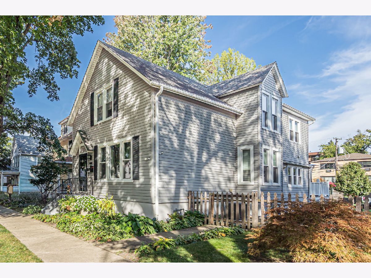
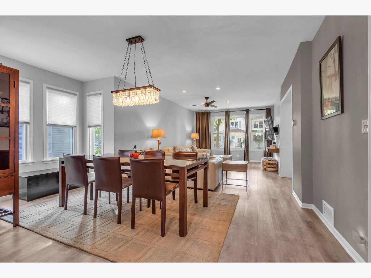
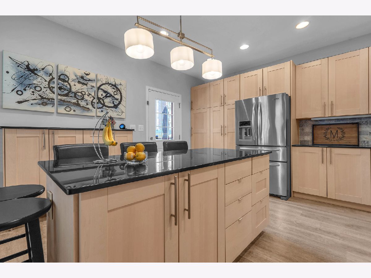
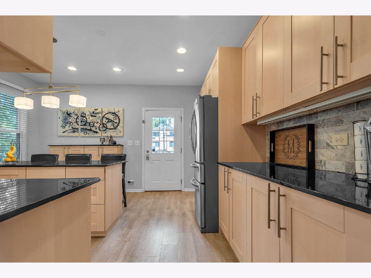
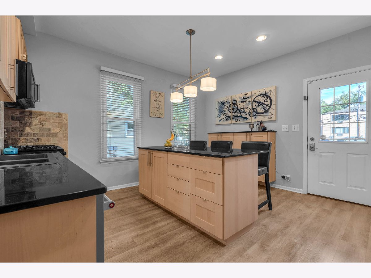
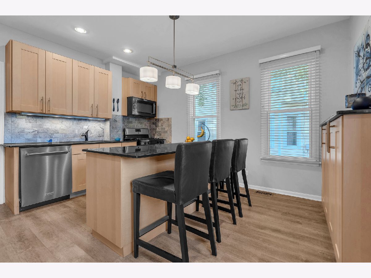
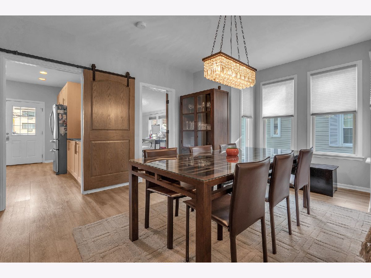
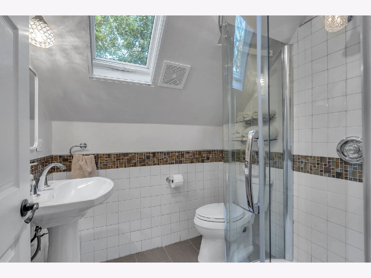
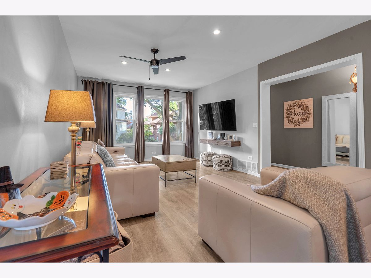
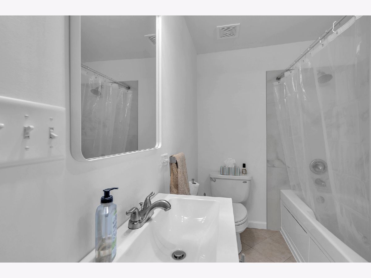
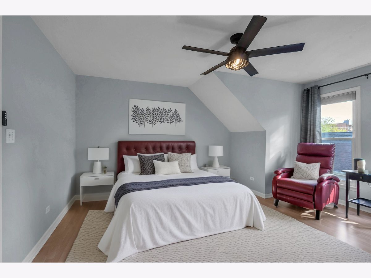
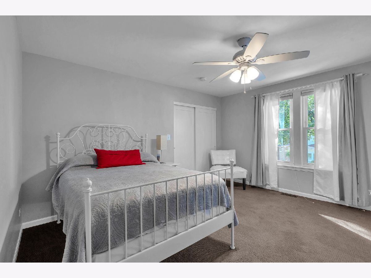
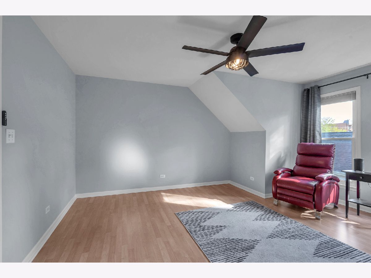
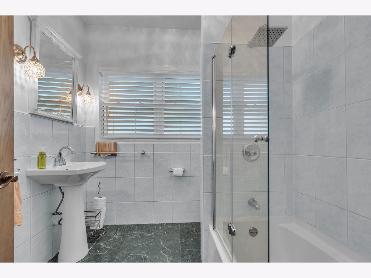
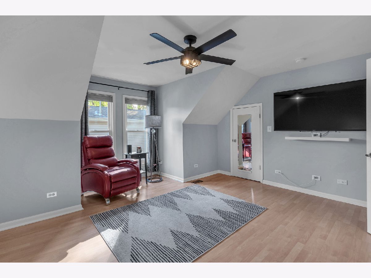
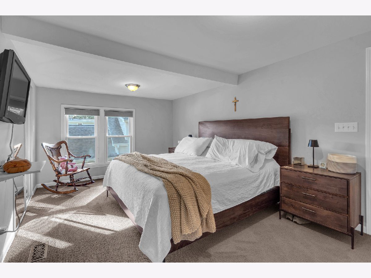
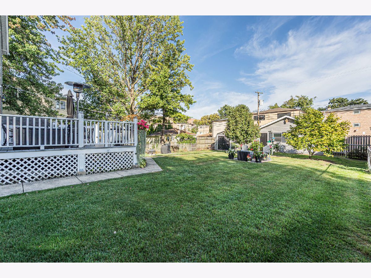
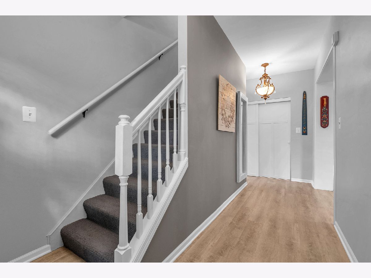
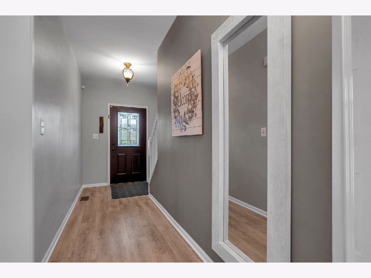
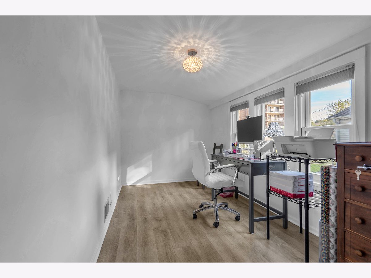
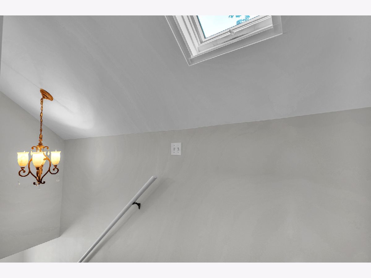
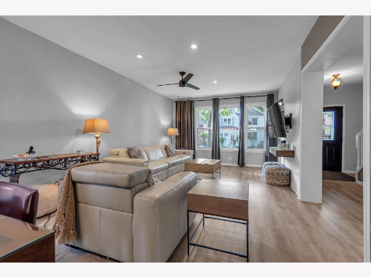
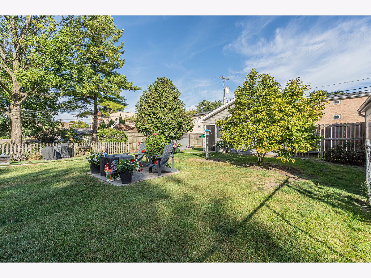
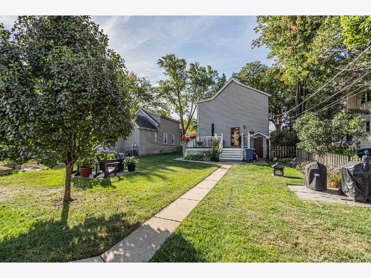
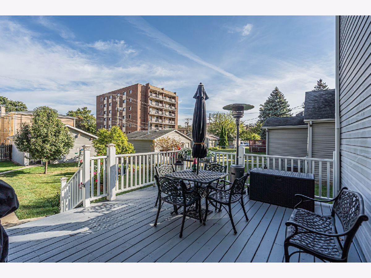
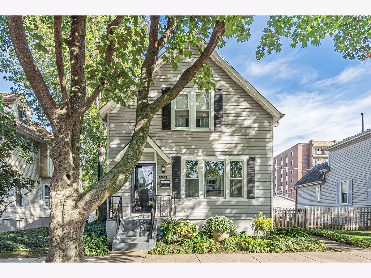
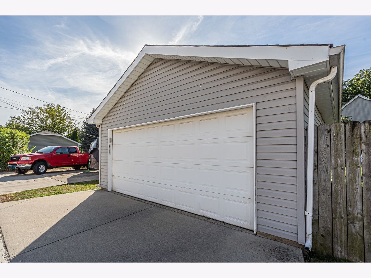
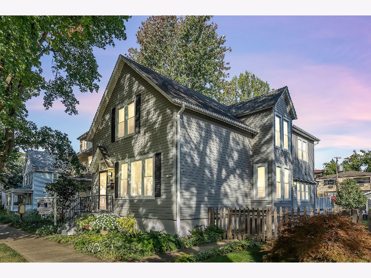
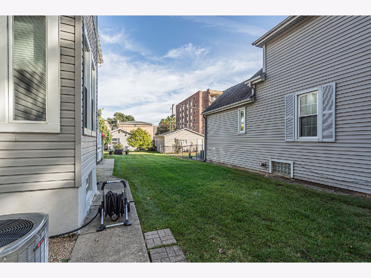
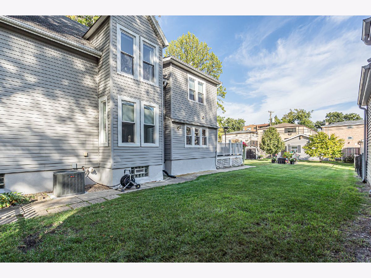
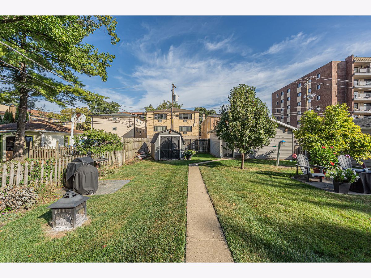
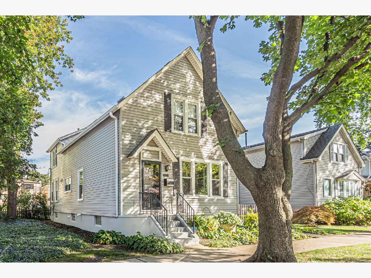
Room Specifics
Total Bedrooms: 3
Bedrooms Above Ground: 3
Bedrooms Below Ground: 0
Dimensions: —
Floor Type: —
Dimensions: —
Floor Type: —
Full Bathrooms: 3
Bathroom Amenities: Separate Shower,Soaking Tub
Bathroom in Basement: 0
Rooms: —
Basement Description: —
Other Specifics
| 2 | |
| — | |
| — | |
| — | |
| — | |
| 7500 | |
| Unfinished | |
| — | |
| — | |
| — | |
| Not in DB | |
| — | |
| — | |
| — | |
| — |
Tax History
| Year | Property Taxes |
|---|---|
| 2025 | $8,307 |
Contact Agent
Nearby Similar Homes
Nearby Sold Comparables
Contact Agent
Listing Provided By
Stachurska Real Estate, Inc.


