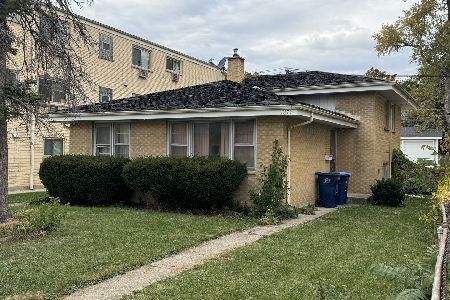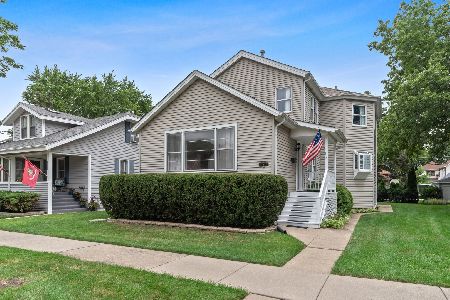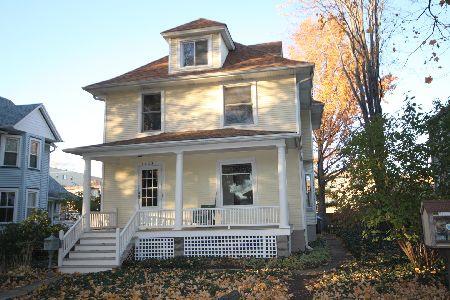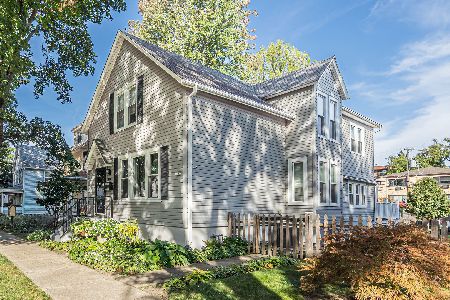1467 Oakwood Avenue, Des Plaines, Illinois 60016
$315,000
|
Sold
|
|
| Status: | Closed |
| Sqft: | 1,840 |
| Cost/Sqft: | $177 |
| Beds: | 2 |
| Baths: | 2 |
| Year Built: | 1921 |
| Property Taxes: | $5,157 |
| Days On Market: | 3612 |
| Lot Size: | 0,00 |
Description
Charming, move in ready brick bungalow with beautiful vintage woodwork, lg crown, 9 ft ceilings, wide casings, stained doors & hardwood floors thru/out. Great location: walking distance to downtown Des Plaines, Train, Library, Grade School, Shopping, Banks, Restaurants & Parks. Easy tollway access. Lg formal dining area open to living room. Sunny, kitchen with breakfast area, SS appliances, & walk in pantry. 1st floor has 2 bedrooms, 1 full bathroom.Full, finished basement w/large family/recreation room, 1 bedroom with walk-in closet, full bathroom w/ heated flr, laundry room, work shop & storage. Updated electric, all copper water lines. Heated open attic w/drywalled ceilings, 7 skylights, new stairway, a flexible additional living area awaiting your customization as large open space or potential additional bedrooms. Enclosed front & back porches. Large fenced yard with separate two car detached garage & extra two car parking pad with alley access. On quiet one way tree lined street.
Property Specifics
| Single Family | |
| — | |
| Bungalow | |
| 1921 | |
| Full,Walkout | |
| — | |
| No | |
| — |
| Cook | |
| — | |
| 0 / Not Applicable | |
| None | |
| Lake Michigan,Public | |
| Public Sewer | |
| 09152333 | |
| 09202120110000 |
Property History
| DATE: | EVENT: | PRICE: | SOURCE: |
|---|---|---|---|
| 5 May, 2016 | Sold | $315,000 | MRED MLS |
| 8 Mar, 2016 | Under contract | $325,000 | MRED MLS |
| 29 Feb, 2016 | Listed for sale | $325,000 | MRED MLS |
Room Specifics
Total Bedrooms: 3
Bedrooms Above Ground: 2
Bedrooms Below Ground: 1
Dimensions: —
Floor Type: Hardwood
Dimensions: —
Floor Type: Vinyl
Full Bathrooms: 2
Bathroom Amenities: Separate Shower,Soaking Tub
Bathroom in Basement: 1
Rooms: Attic,Enclosed Porch
Basement Description: Finished
Other Specifics
| 2.5 | |
| Concrete Perimeter | |
| — | |
| Porch | |
| — | |
| 50 X 150 | |
| Dormer,Finished,Interior Stair | |
| None | |
| Skylight(s), Hardwood Floors, First Floor Bedroom, First Floor Full Bath | |
| Range, Microwave, Dishwasher, Refrigerator, Washer, Dryer | |
| Not in DB | |
| Sidewalks, Street Lights, Street Paved | |
| — | |
| — | |
| — |
Tax History
| Year | Property Taxes |
|---|---|
| 2016 | $5,157 |
Contact Agent
Nearby Similar Homes
Nearby Sold Comparables
Contact Agent
Listing Provided By
Stachurska Real Estate, Inc.











