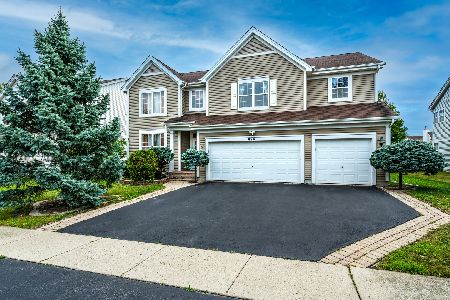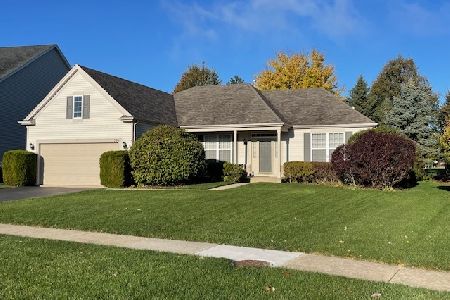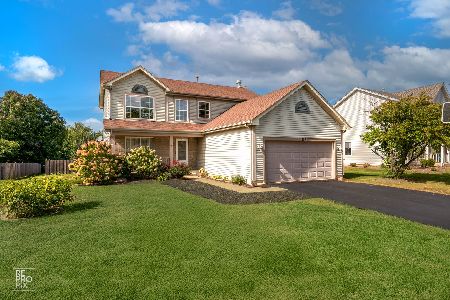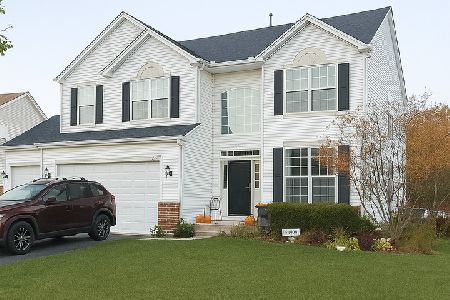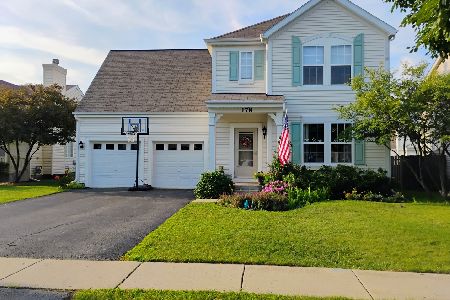438 Meadow Mist Lane, Round Lake, Illinois 60073
$450,000
|
For Sale
|
|
| Status: | New |
| Sqft: | 4,054 |
| Cost/Sqft: | $111 |
| Beds: | 4 |
| Baths: | 3 |
| Year Built: | 2003 |
| Property Taxes: | $12,334 |
| Days On Market: | 5 |
| Lot Size: | 0,00 |
Description
Come see this beautiful home in Valley Lakes, offering 4 bedrooms, 2 and a half bathrooms, and a spacious 2-car garage. This fully renovated home has been updated from top to bottom, boasting nearly 3,500 square feet of living space and providing everything you're looking for in a modern residence Step into the stylish kitchen, which features brand-new soft-close cabinets and drawers paired with upgraded hardware for a contemporary look. Enjoy the convenience of all-new appliances, including a washer and dryer, making daily living both functional and enjoyable. The first floor showcases beautiful hardwood flooring throughout the large living room, dining room, and family room. There is also a spacious bedroom and a conveniently located laundry area on this level, offering flexibility and ease of use for homeowners. Upstairs, you'll find two brand-new remodeled bathrooms, adding both comfort and style. The large master bedroom includes a huge bathroom and a generous walk-in closet. In addition, there are two other well-sized bedrooms on the second floor, providing plenty of space for family or guests. A large loft upstairs offers additional entertainment space, perfect for gatherings or relaxation. The full unfinished basement provides endless possibilities for customization, whether you envision an entertainment area or a dedicated movie-watching space. This home also boasts a new roof, new patio ideal for summer cookouts, and new carpeting and flooring throughout. With these extensive updates, this Valley Lakes home is move-in ready and designed for modern living.
Property Specifics
| Single Family | |
| — | |
| — | |
| 2003 | |
| — | |
| — | |
| No | |
| — |
| Lake | |
| — | |
| 500 / Annual | |
| — | |
| — | |
| — | |
| 12507543 | |
| 10051050060000 |
Nearby Schools
| NAME: | DISTRICT: | DISTANCE: | |
|---|---|---|---|
|
Grade School
Park Campus |
46 | — | |
|
Middle School
Park Campus |
46 | Not in DB | |
|
High School
Grayslake Central High School |
127 | Not in DB | |
Property History
| DATE: | EVENT: | PRICE: | SOURCE: |
|---|---|---|---|
| 30 Oct, 2025 | Listed for sale | $450,000 | MRED MLS |
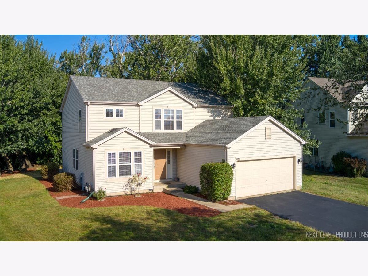
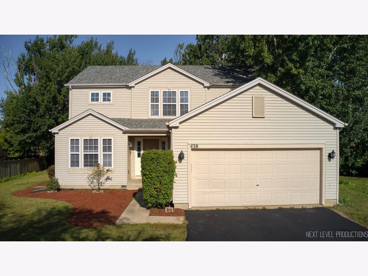
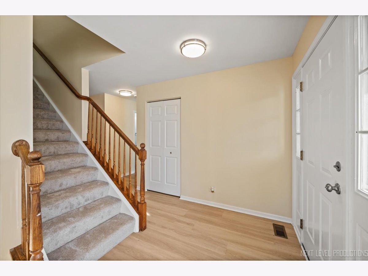
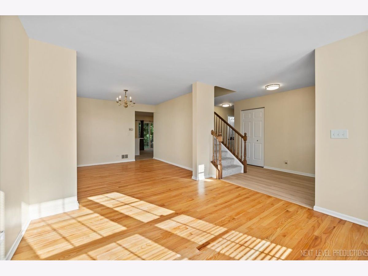
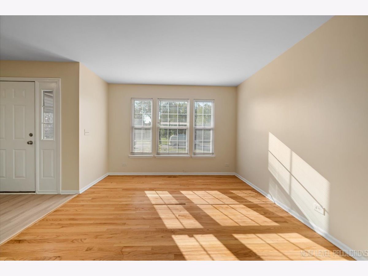
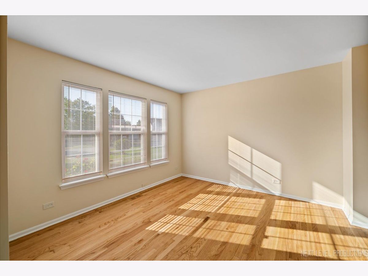
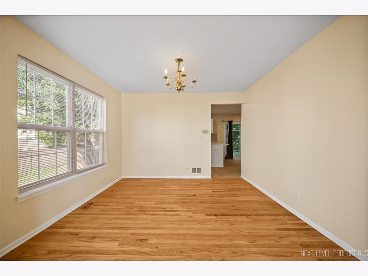
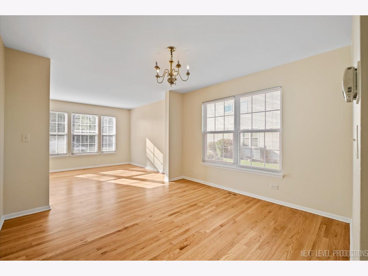
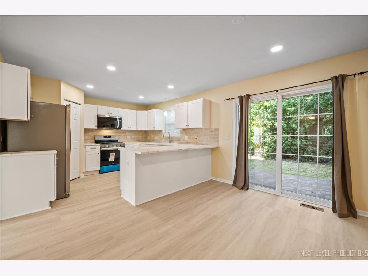
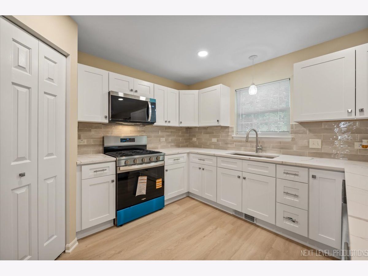
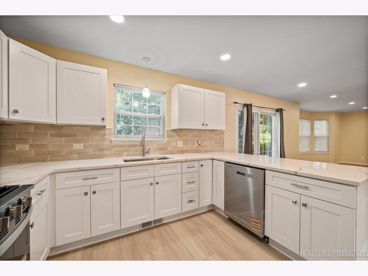
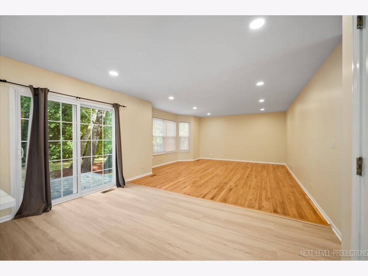
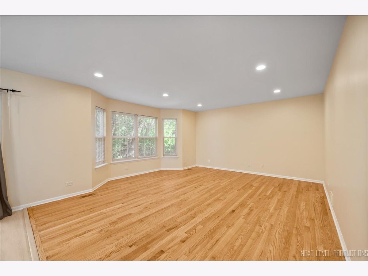
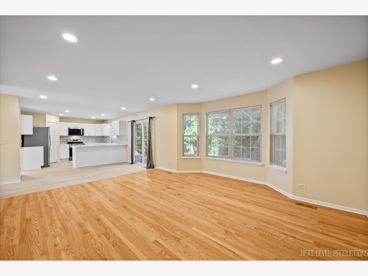
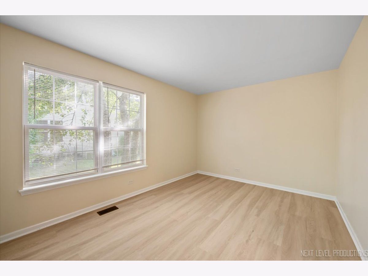
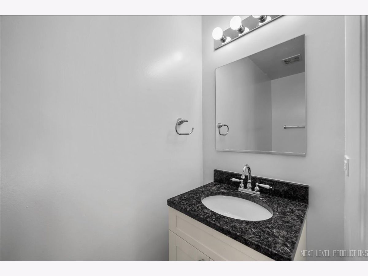
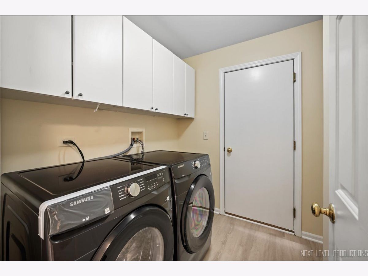
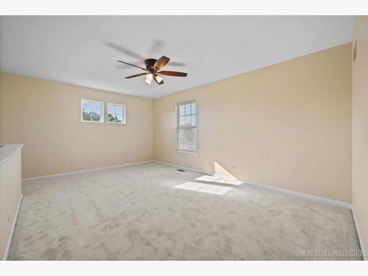
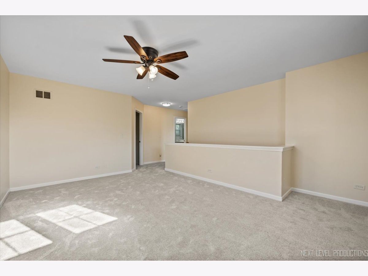
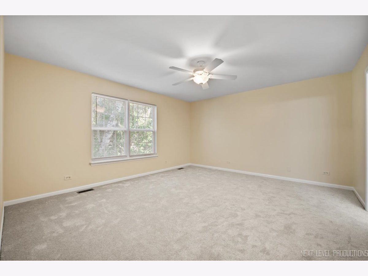
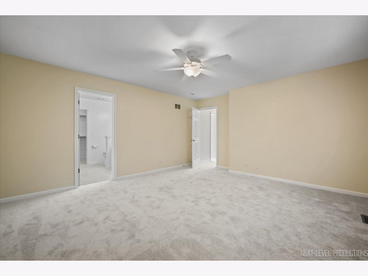
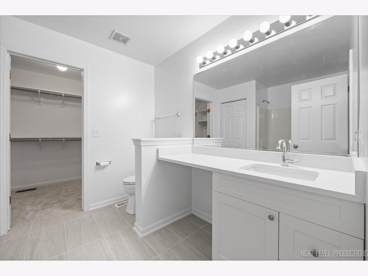
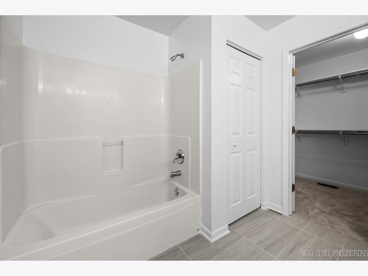
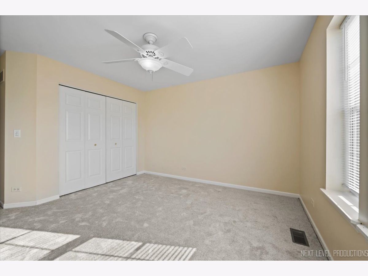
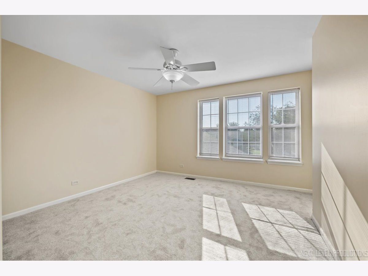
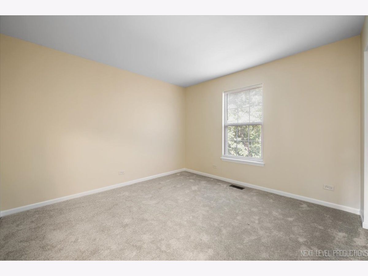
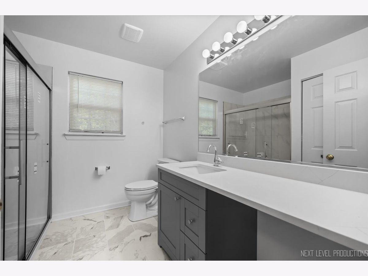
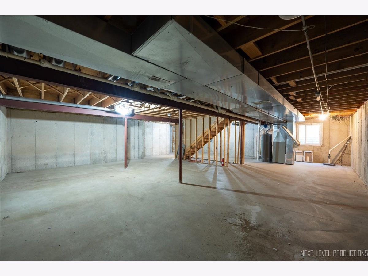
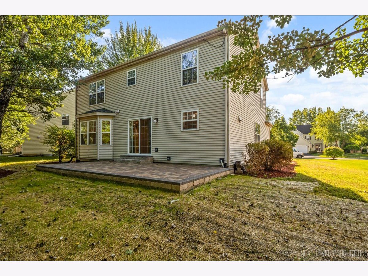
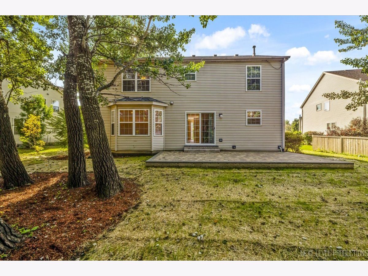
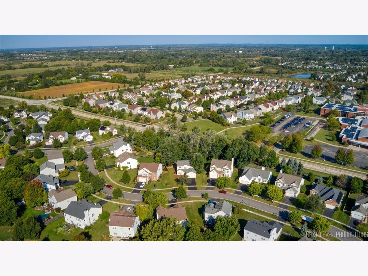
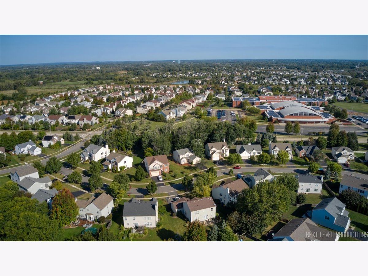
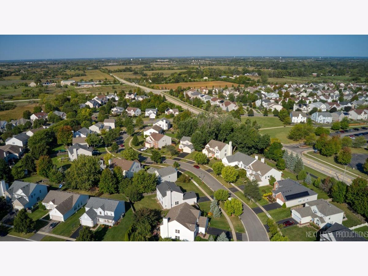
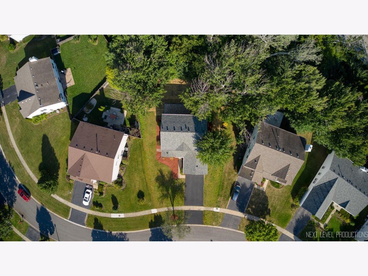
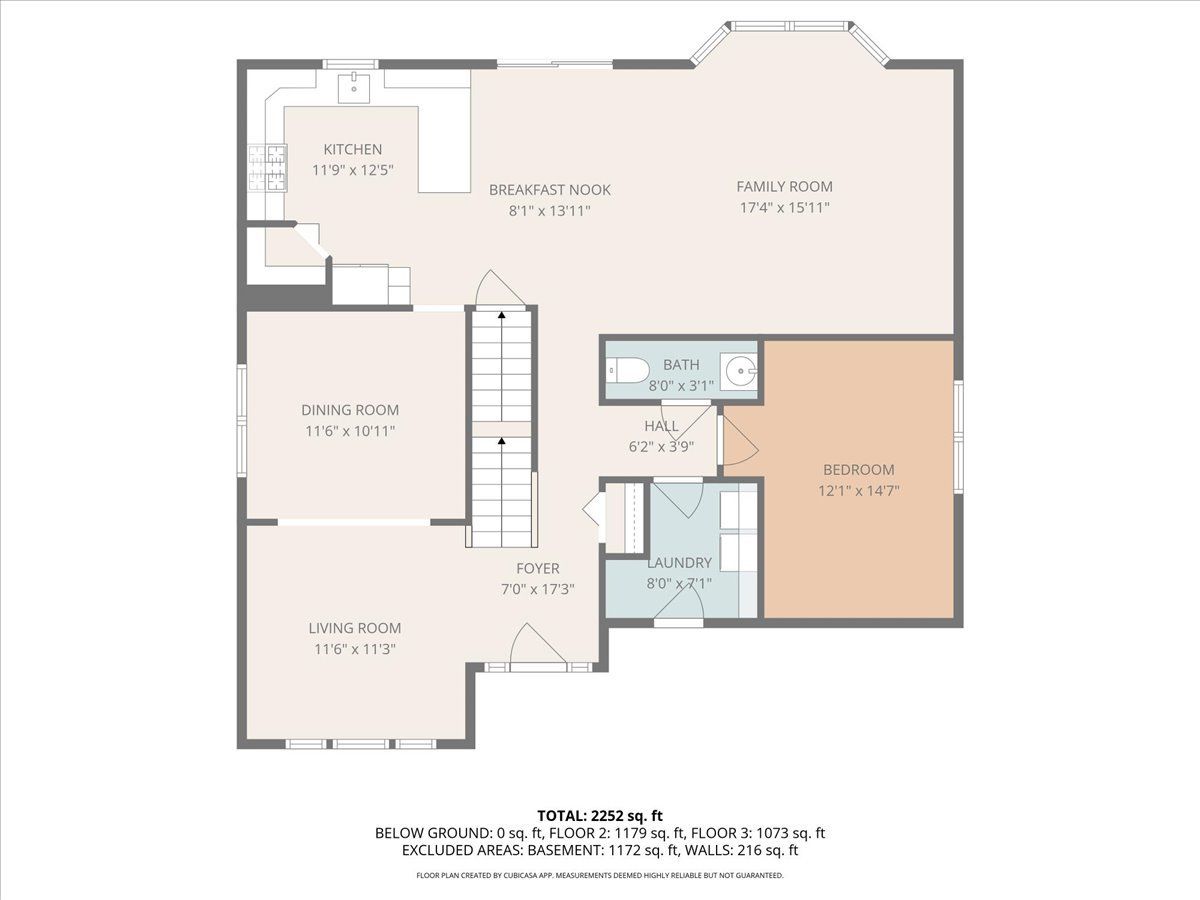
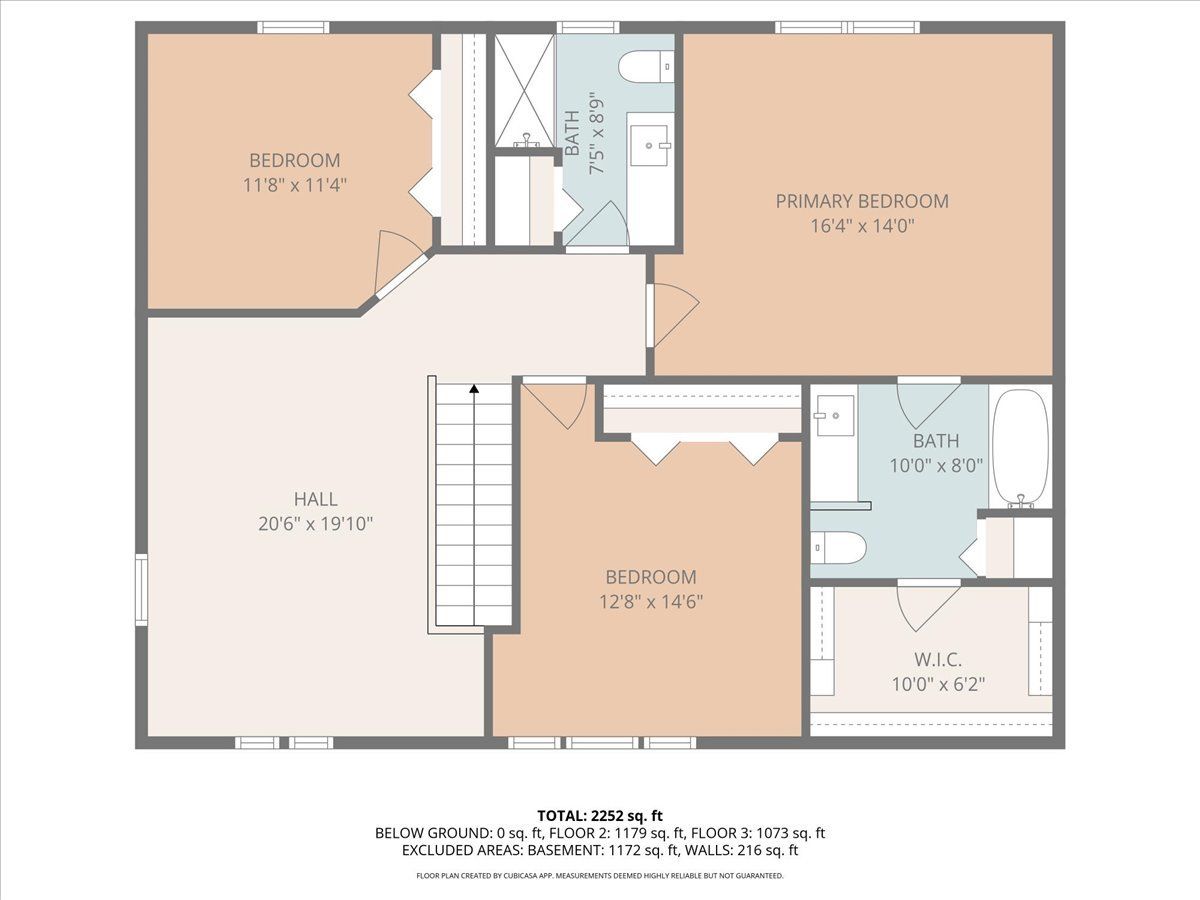
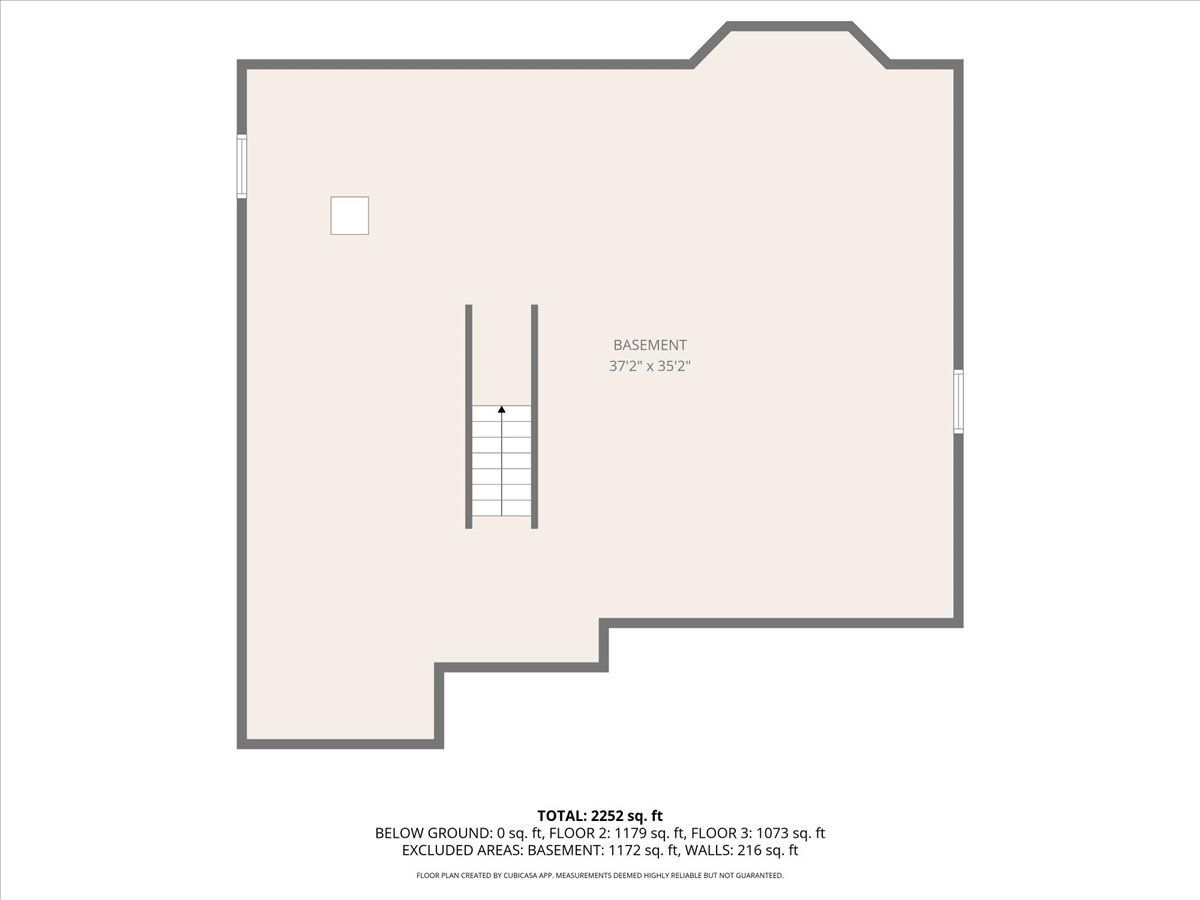
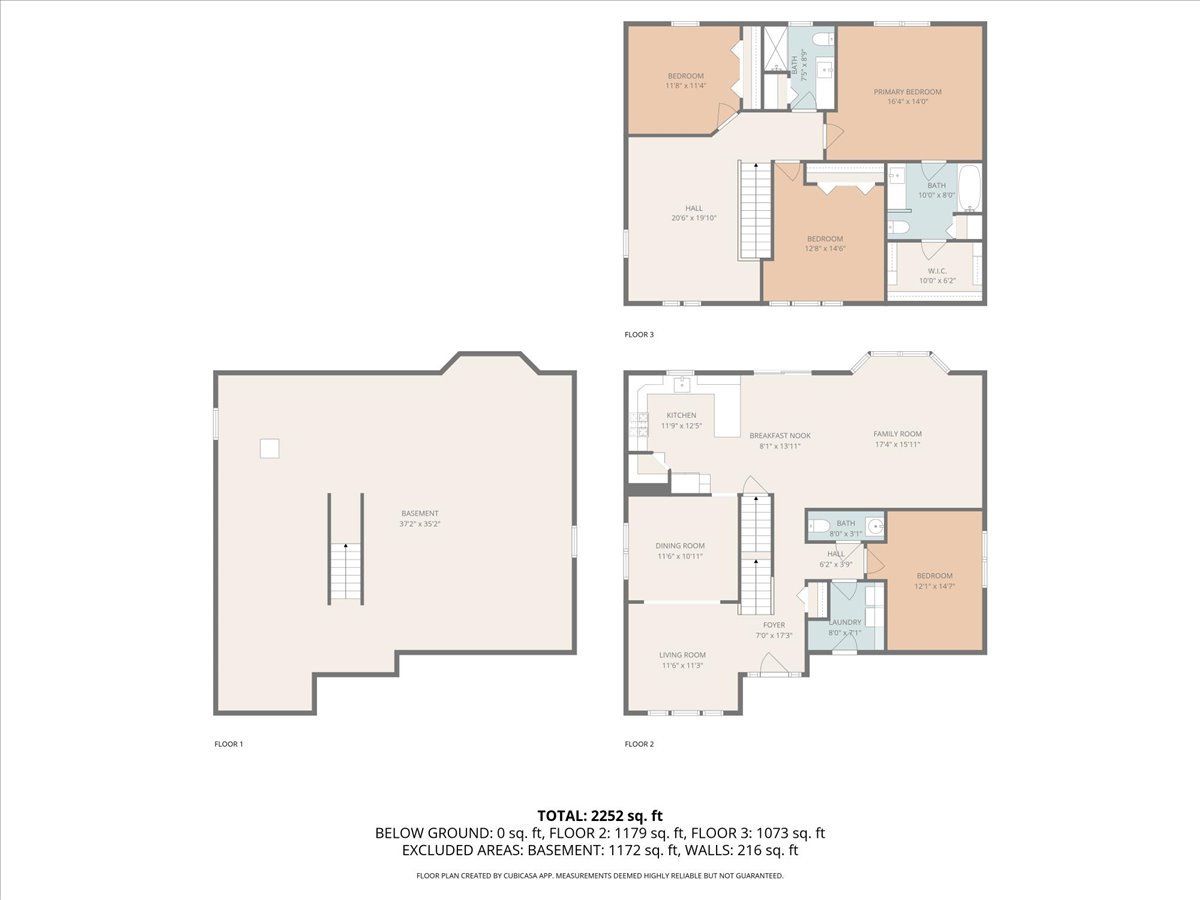
Room Specifics
Total Bedrooms: 4
Bedrooms Above Ground: 4
Bedrooms Below Ground: 0
Dimensions: —
Floor Type: —
Dimensions: —
Floor Type: —
Dimensions: —
Floor Type: —
Full Bathrooms: 3
Bathroom Amenities: —
Bathroom in Basement: 0
Rooms: —
Basement Description: —
Other Specifics
| 2 | |
| — | |
| — | |
| — | |
| — | |
| 60x 118x72x118 | |
| — | |
| — | |
| — | |
| — | |
| Not in DB | |
| — | |
| — | |
| — | |
| — |
Tax History
| Year | Property Taxes |
|---|---|
| 2025 | $12,334 |
Contact Agent
Nearby Similar Homes
Nearby Sold Comparables
Contact Agent
Listing Provided By
Century 21 Integra

