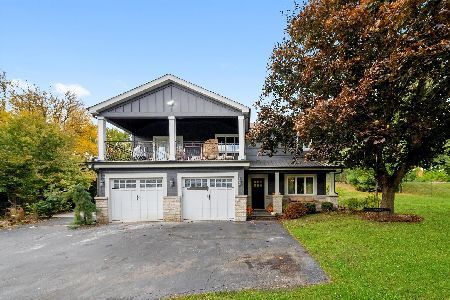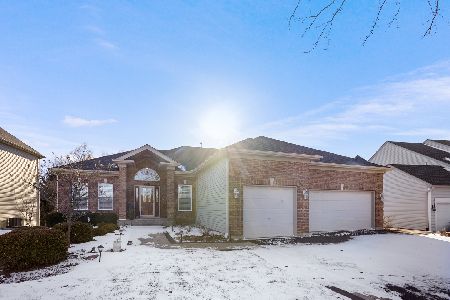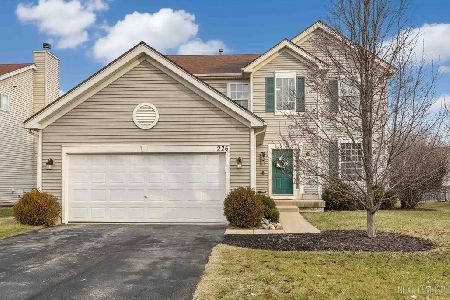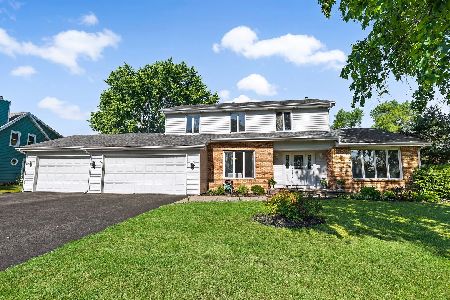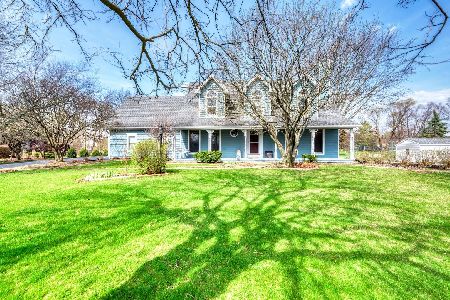14N551 Bonnie Lane, Elgin, Illinois 60124
$475,000
|
Sold
|
|
| Status: | Closed |
| Sqft: | 2,557 |
| Cost/Sqft: | $186 |
| Beds: | 3 |
| Baths: | 3 |
| Year Built: | 1990 |
| Property Taxes: | $8,251 |
| Days On Market: | 202 |
| Lot Size: | 1,30 |
Description
Welcome to this beautifully maintained 5-bedroom, 3-bath raised ranch situated on a peaceful 1.3-acre lot in the highly sought-after Hampshire School District 300. Located just 7 minutes from the Metra station and I-90, and only a 5-minute walk to the nearby forest preserve, this home offers space, privacy, and a direct connection to nature-all with modern conveniences close by. Step into a spacious foyer and head upstairs to the main level, which features over 2,100 sq ft of finished living space. You'll find cathedral ceilings, skylights, fresh paint, and newer carpeting throughout. The eat-in kitchen is outfitted with new stainless steel appliances and opens onto a freshly refinished raised deck through brand-new patio doors, providing peaceful views of the backyard and private pond. The main level includes a generous living room, formal dining room, three bedrooms, and two full baths-including a large primary suite. Downstairs, you'll find two more bedrooms, a full bath, and a huge 552 sq ft rec room, offering flexible space for guests or a home office. The lower level also features a workshop and utility area, ideal for hobbies or future finishing. Additional highlights: New asphalt driveway (2 years ago) New washer and dryer HVAC (3 years old) Roof replaced via tear-off (10 years ago) New fixtures throughout Main-level laundry Attached 602 sq ft garage + 4-car side apron for extra parking The backyard pond, which includes both an inflow and outflow, creates a natural and ever-changing setting. It's home to fish-ideal for casual fishing-and typically freezes over in winter for ice skating. (Note: the seasonal algae bloom is temporary and expected.) This home offers a rare combination of space, function, nature, and updates-ready for your next chapter. Enjoy the provided 3d tour.
Property Specifics
| Single Family | |
| — | |
| — | |
| 1990 | |
| — | |
| — | |
| Yes | |
| 1.3 |
| Kane | |
| — | |
| — / Not Applicable | |
| — | |
| — | |
| — | |
| 12412028 | |
| 0235280006 |
Nearby Schools
| NAME: | DISTRICT: | DISTANCE: | |
|---|---|---|---|
|
Grade School
Big Timber Elementary School |
300 | — | |
|
Middle School
Hampshire Middle School |
300 | Not in DB | |
|
High School
Hampshire High School |
300 | Not in DB | |
Property History
| DATE: | EVENT: | PRICE: | SOURCE: |
|---|---|---|---|
| 19 Aug, 2025 | Sold | $475,000 | MRED MLS |
| 12 Jul, 2025 | Under contract | $475,000 | MRED MLS |
| 8 Jul, 2025 | Listed for sale | $475,000 | MRED MLS |
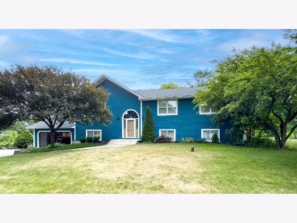
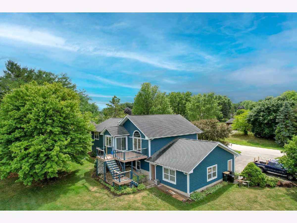
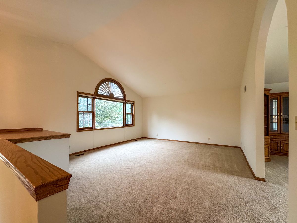
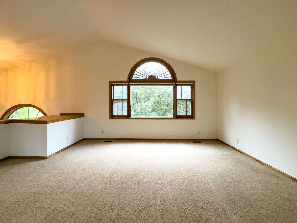
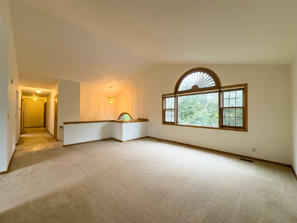
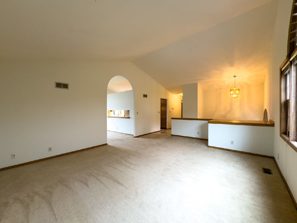
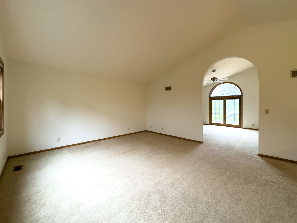
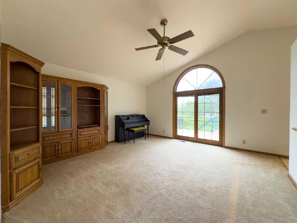
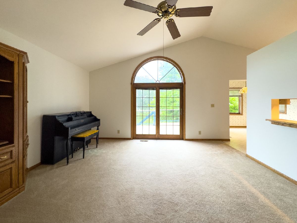
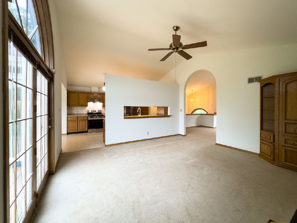
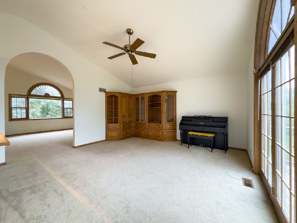
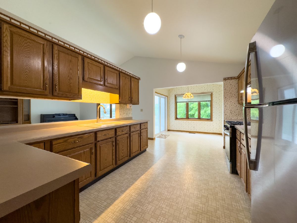
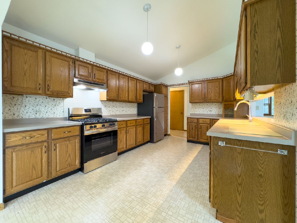
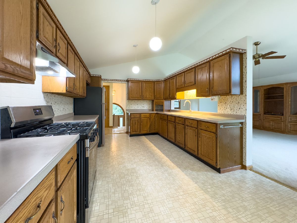
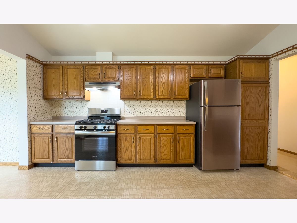
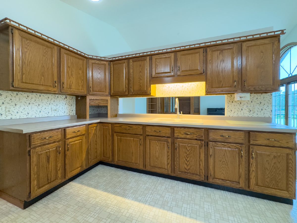
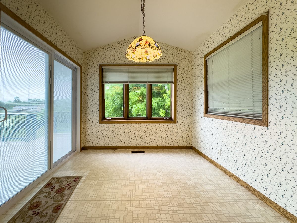
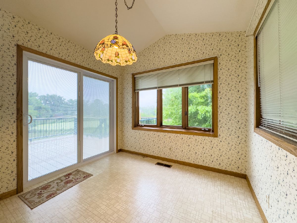
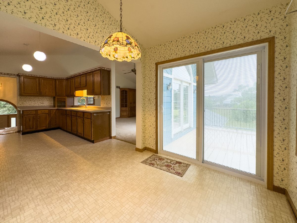
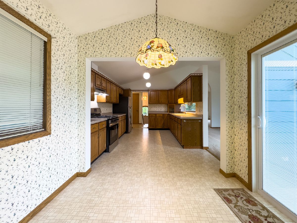
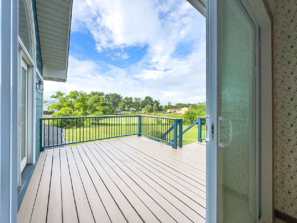
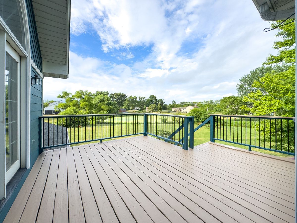
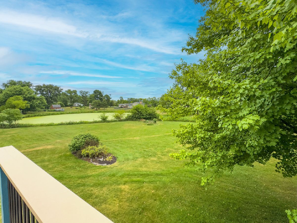
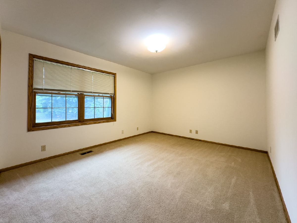
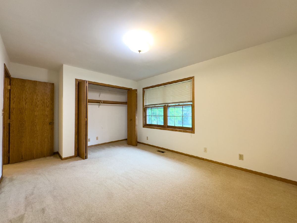
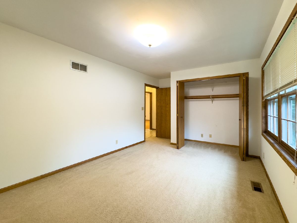
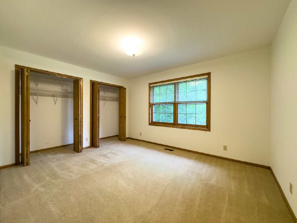
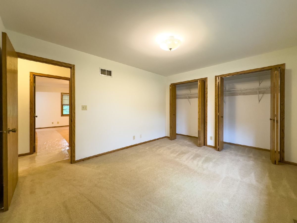
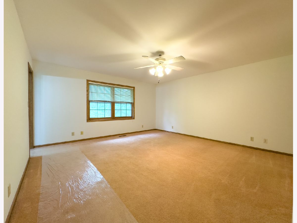
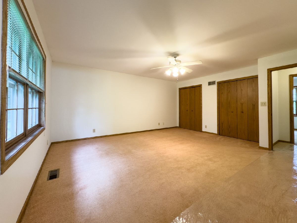
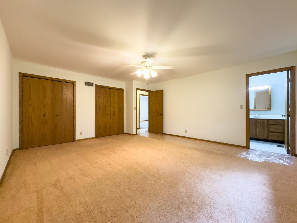
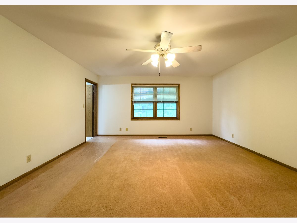
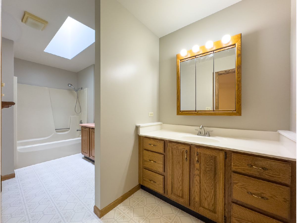
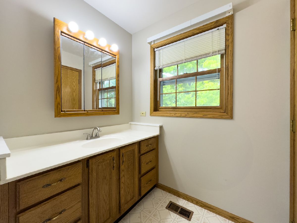
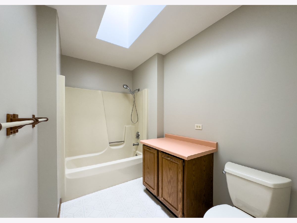
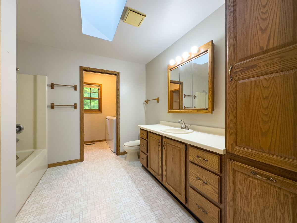
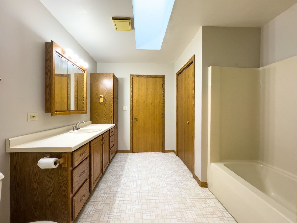
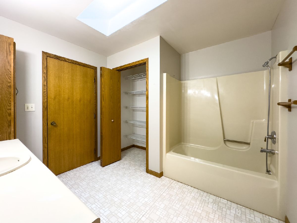
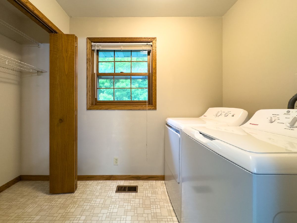
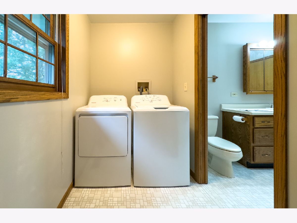
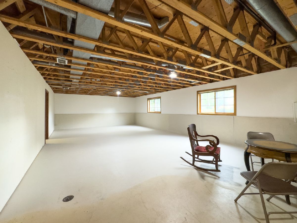
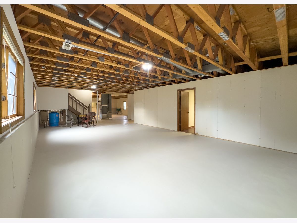
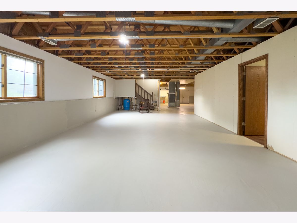
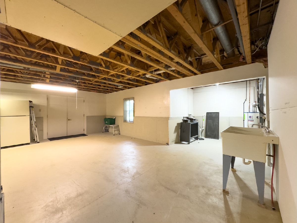
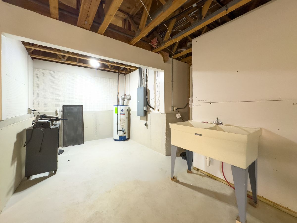
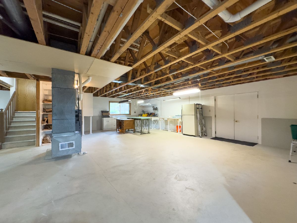
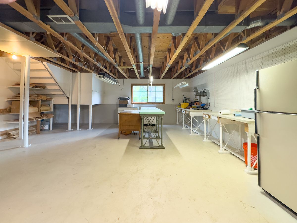
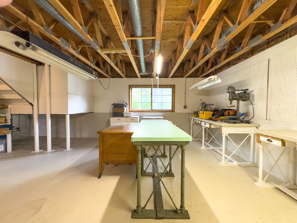
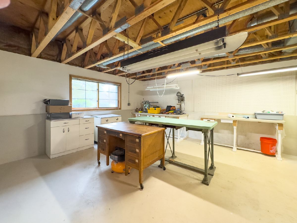
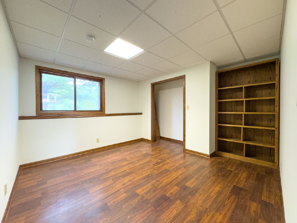
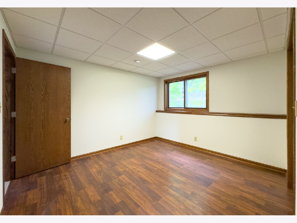
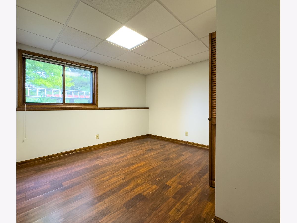
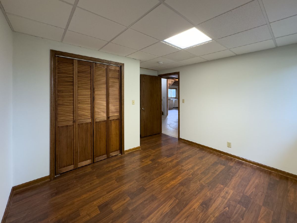
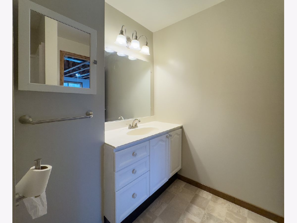
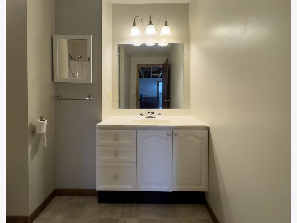
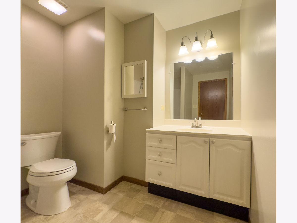
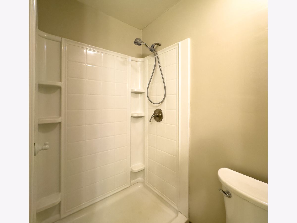
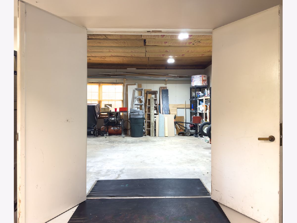
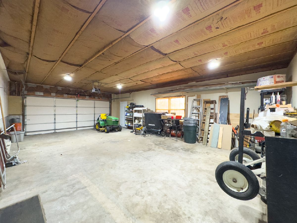
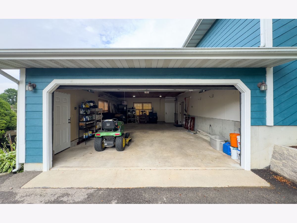
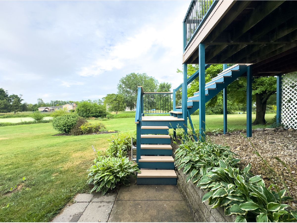
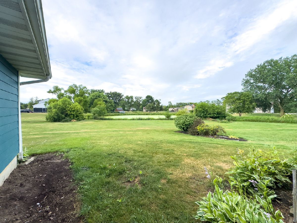
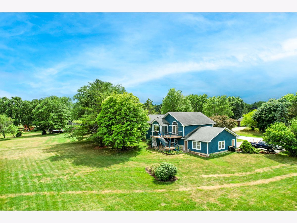
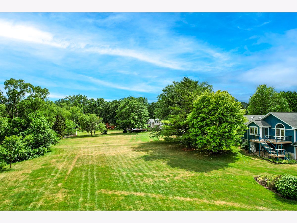
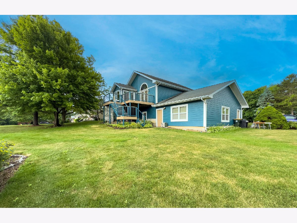
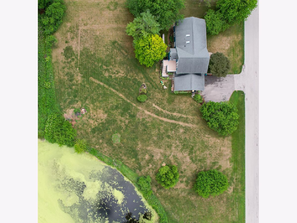
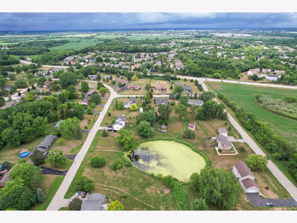
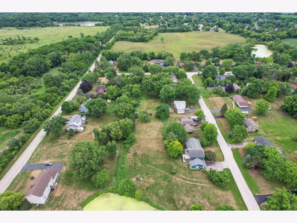
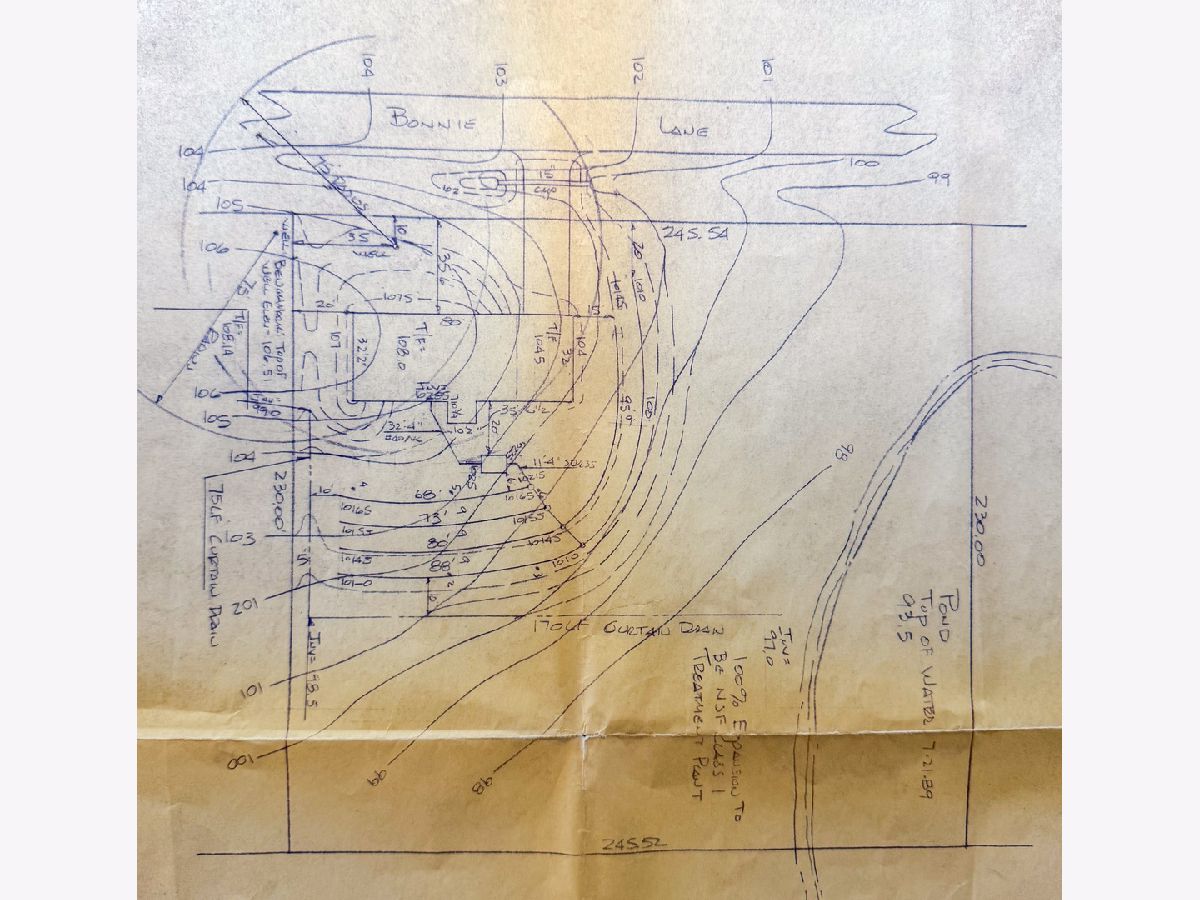
Room Specifics
Total Bedrooms: 5
Bedrooms Above Ground: 3
Bedrooms Below Ground: 2
Dimensions: —
Floor Type: —
Dimensions: —
Floor Type: —
Dimensions: —
Floor Type: —
Dimensions: —
Floor Type: —
Full Bathrooms: 3
Bathroom Amenities: —
Bathroom in Basement: 1
Rooms: —
Basement Description: —
Other Specifics
| 2.5 | |
| — | |
| — | |
| — | |
| — | |
| 1.3 | |
| — | |
| — | |
| — | |
| — | |
| Not in DB | |
| — | |
| — | |
| — | |
| — |
Tax History
| Year | Property Taxes |
|---|---|
| 2025 | $8,251 |
Contact Agent
Nearby Similar Homes
Nearby Sold Comparables
Contact Agent
Listing Provided By
arhome realty

