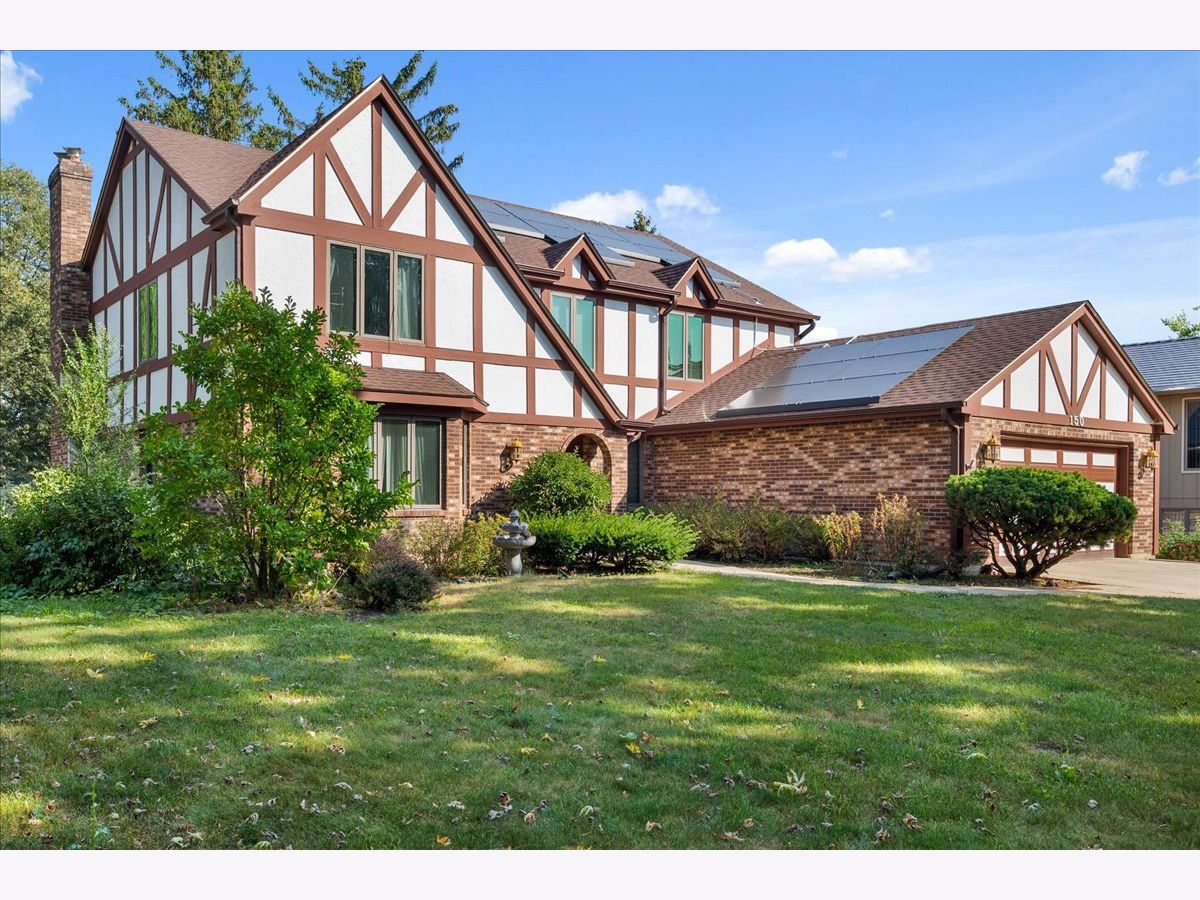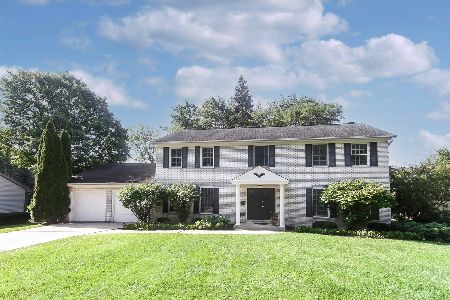150 Shady Lane, Bartlett, Illinois 60103
$629,900
|
For Sale
|
|
| Status: | Active |
| Sqft: | 4,562 |
| Cost/Sqft: | $138 |
| Beds: | 5 |
| Baths: | 4 |
| Year Built: | 1977 |
| Property Taxes: | $13,822 |
| Days On Market: | 108 |
| Lot Size: | 0,30 |
Description
Spacious home in one of Bartlett's most sought-after areas, is value priced for its square footage. Sitting on a 0.3-acre wooded lot, it feature 5 to 6 bedrooms & 3 1/2 baths, perfect for a large family or remote work needs. The main level, has a spacious living rm & family rm combination, ideal for entertaining. The family rm has a stone fireplace & access to the exterior paver patio. The kitchen is equipped with ample storage, a walk-in pantry, & a huge eating area, along w/excellent prep space & a double oven-perfect for the culinary enthusiast. A sizable 1st laundry rm provides great closet space, a laundry tub, & access to the outside. Upstairs, you will find 5 big bedrooms, each w/a ceiling fan, large windows, & plenty of closet space. The recently updated lower level includes new flooring, a partial kitchen, & a full bath. Outside, enjoy a tranquil yard featuring a paver patio, nestled among trees for a peaceful retreat. A new roof w/solar panels keep the electric bill low. Conveniently located near the train station, shops, recreation center, library, & community pool, this home beautifully combines space, comfort, and accessibility. If you're in the market for a property to get some instant sweat equity, this is the home!
Property Specifics
| Single Family | |
| — | |
| — | |
| 1977 | |
| — | |
| CUSTOM | |
| No | |
| 0.3 |
| — | |
| — | |
| — / Not Applicable | |
| — | |
| — | |
| — | |
| 12493036 | |
| 0103203040 |
Nearby Schools
| NAME: | DISTRICT: | DISTANCE: | |
|---|---|---|---|
|
Grade School
Bartlett Elementary School |
46 | — | |
|
Middle School
East View Middle School |
46 | Not in DB | |
|
High School
South Elgin High School |
46 | Not in DB | |
Property History
| DATE: | EVENT: | PRICE: | SOURCE: |
|---|---|---|---|
| 30 Dec, 2021 | Sold | $395,000 | MRED MLS |
| 1 Dec, 2021 | Under contract | $400,000 | MRED MLS |
| — | Last price change | $419,000 | MRED MLS |
| 21 Oct, 2021 | Listed for sale | $419,000 | MRED MLS |
| 10 Oct, 2025 | Listed for sale | $629,900 | MRED MLS |




























Room Specifics
Total Bedrooms: 6
Bedrooms Above Ground: 5
Bedrooms Below Ground: 1
Dimensions: —
Floor Type: —
Dimensions: —
Floor Type: —
Dimensions: —
Floor Type: —
Dimensions: —
Floor Type: —
Dimensions: —
Floor Type: —
Full Bathrooms: 4
Bathroom Amenities: —
Bathroom in Basement: 0
Rooms: —
Basement Description: —
Other Specifics
| 2 | |
| — | |
| — | |
| — | |
| — | |
| 80X171X48X22X152 | |
| — | |
| — | |
| — | |
| — | |
| Not in DB | |
| — | |
| — | |
| — | |
| — |
Tax History
| Year | Property Taxes |
|---|---|
| 2021 | $11,567 |
| 2025 | $13,822 |
Contact Agent
Nearby Similar Homes
Nearby Sold Comparables
Contact Agent
Listing Provided By
RE/MAX All Pro - St Charles





