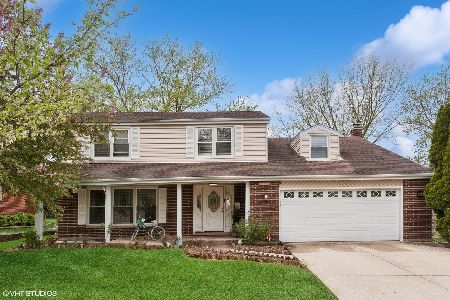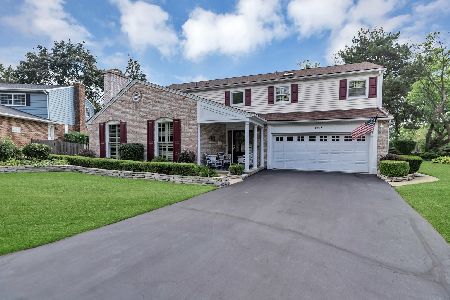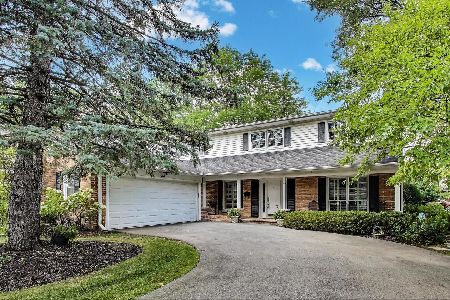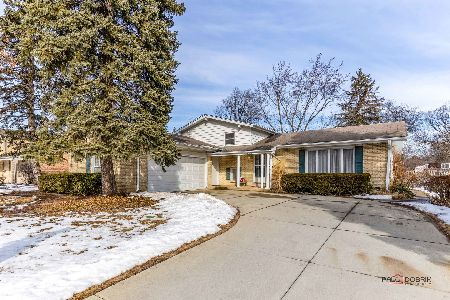1503 Princeton Avenue, Arlington Heights, Illinois 60005
$619,000
|
For Sale
|
|
| Status: | Pending |
| Sqft: | 2,605 |
| Cost/Sqft: | $238 |
| Beds: | 4 |
| Baths: | 4 |
| Year Built: | 1969 |
| Property Taxes: | $10,266 |
| Days On Market: | 34 |
| Lot Size: | 0,24 |
Description
On a picturesque corner lot, this two-story home with farmhouse flair blends timeless design with thoughtful updates to create a space that feels as inviting as it is impressive. Offering over 2605 square feet of living space, this home features four bedrooms, two full baths, and two half baths, perfectly designed for both everyday living and memorable entertaining. From the moment you arrive, the brick paver driveway and two-car garage set the tone for what awaits inside. Step through the door and you're greeted by interiors rich in detail-crown molding, wainscoting, and hardwood floors, while recessed lighting highlights every carefully curated feature. At the heart of the home, the gourmet kitchen inspires gatherings with custom cherry cabinetry, a center work island, stainless steel appliances, a farmhouse sink with intricate details, a warming drawer and a sun-filled bay window in the breakfast area. The kitchen opens to a cozy family room where a brick woodburning fireplace is flanked by custom built-ins and accented with a beadboard-beamed ceiling. The formal living and dining rooms connect effortlessly, creating an ideal layout for hosting holiday dinners, lively parties, or quiet evenings by the fire. Upstairs, all bedrooms feature hardwood floors and generous closets. The primary suite is a private sanctuary with shiplap-paneled ceilings, an ensuite bath with a walk-in shower, and ample closet space. The guest bathroom is beautifully finished with classic tilework and a tub/shower combination. The fourth bedroom is truly special, with vaulted ceilings, a decorative fireplace, built-ins, and wainscoting-offering endless possibilities as a bedroom, office, playroom, or cozy retreat. The fully finished basement feels like an extension of the main living space, designed for fun and function alike. A custom-built bar and cabinetry create the perfect backdrop for game day celebrations, movie marathons, or wine nights with friends. With its open layout, warm lighting, and tons of storage, the basement invites you to unwind and entertain in style. Step outside and discover a backyard designed for memory-making. The huge, fully fenced yard offers room for everything from summer barbecues to backyard soccer games. A brick paver patio sets the stage for alfresco dining under the stars, while the screened-in gazebo wired for sound becomes the ultimate hangout spot-imagine music floating softly as you relax with a glass of wine or gather with friends on a warm evening. There is even a shed to hold all your lawncare gear, tools etc! With such a large yard the opportunities to expand the house with a three-season room, a pool or an outdoor hockey rink is endless! With updates including a new furnace (2025), A/C (2018) with new coil (2024), water heater (2020), and roof (2011), this home is as practical as it is beautiful-ready to welcome you in every season.
Property Specifics
| Single Family | |
| — | |
| — | |
| 1969 | |
| — | |
| YORKTOWN | |
| No | |
| 0.24 |
| Cook | |
| — | |
| 0 / Not Applicable | |
| — | |
| — | |
| — | |
| 12440759 | |
| 08093100010000 |
Nearby Schools
| NAME: | DISTRICT: | DISTANCE: | |
|---|---|---|---|
|
Grade School
Juliette Low Elementary School |
59 | — | |
|
Middle School
Holmes Junior High School |
59 | Not in DB | |
|
High School
Rolling Meadows High School |
214 | Not in DB | |
Property History
| DATE: | EVENT: | PRICE: | SOURCE: |
|---|---|---|---|
| 30 Aug, 2018 | Sold | $455,000 | MRED MLS |
| 23 Jul, 2018 | Under contract | $469,900 | MRED MLS |
| — | Last price change | $479,900 | MRED MLS |
| 8 Jun, 2018 | Listed for sale | $479,900 | MRED MLS |
| 26 Mar, 2021 | Sold | $470,500 | MRED MLS |
| 7 Feb, 2021 | Under contract | $475,000 | MRED MLS |
| 3 Feb, 2021 | Listed for sale | $475,000 | MRED MLS |
| 2 Sep, 2025 | Under contract | $619,000 | MRED MLS |
| — | Last price change | $624,000 | MRED MLS |
| 7 Aug, 2025 | Listed for sale | $624,000 | MRED MLS |
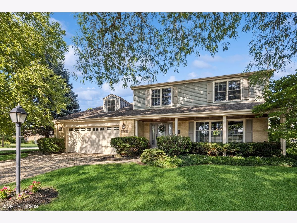
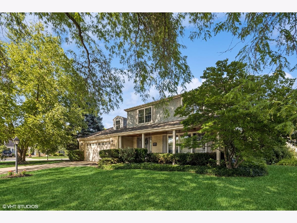
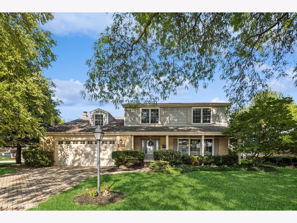
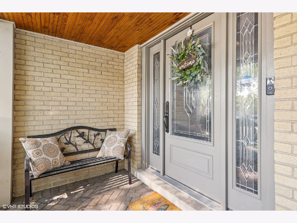
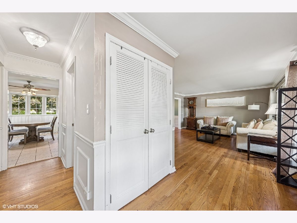
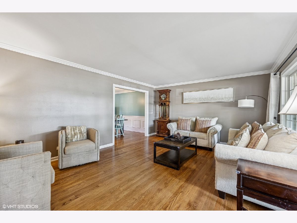
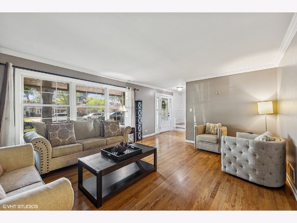
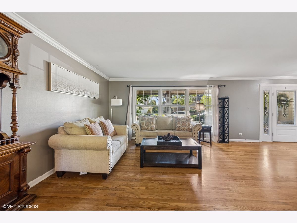
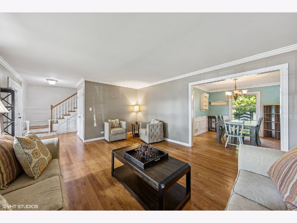
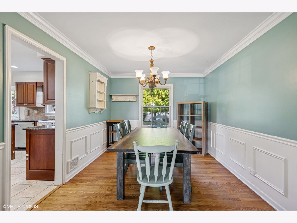
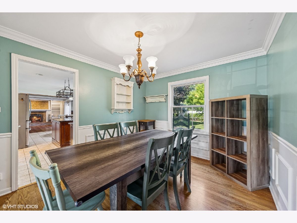
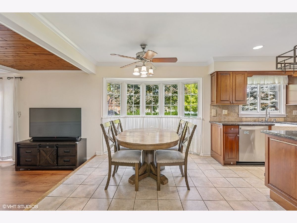
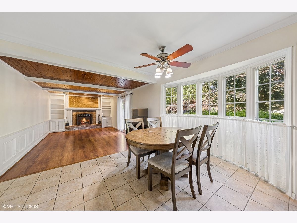
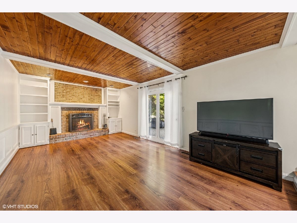
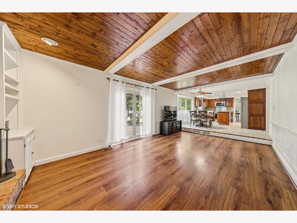
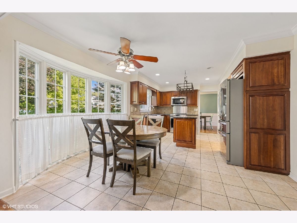
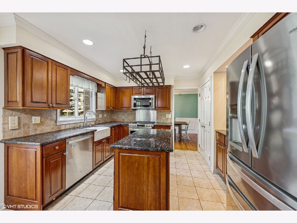
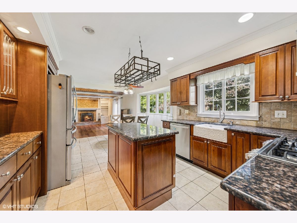
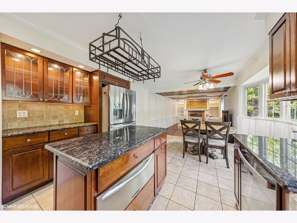
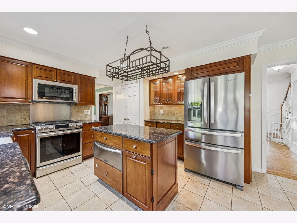
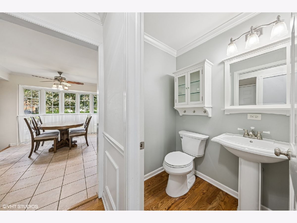
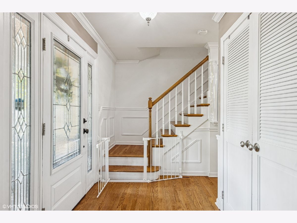
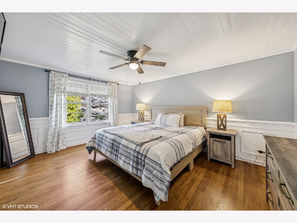
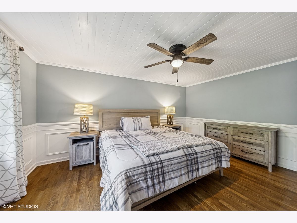
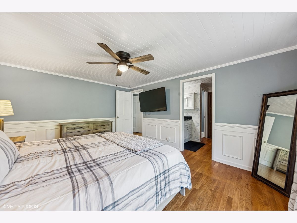
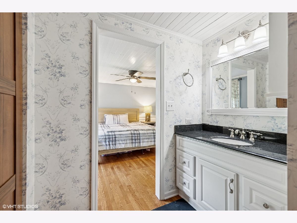
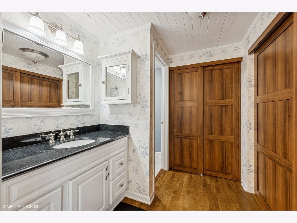
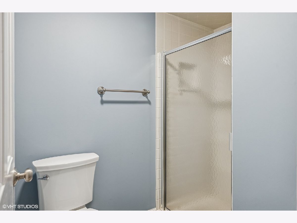
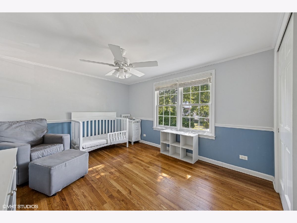
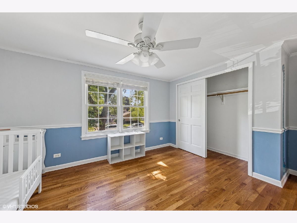
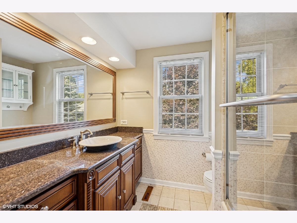
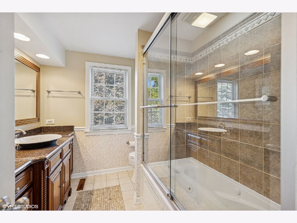
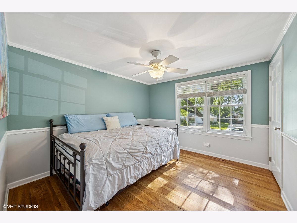
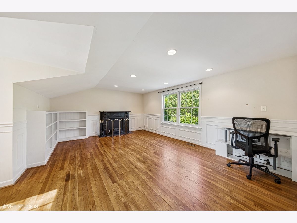
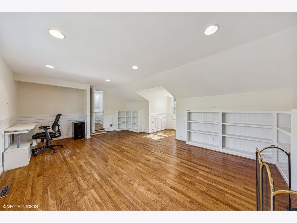
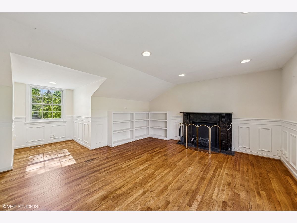
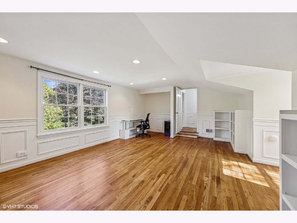
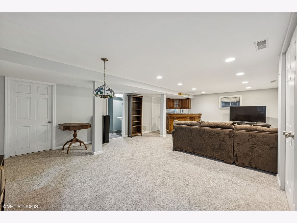
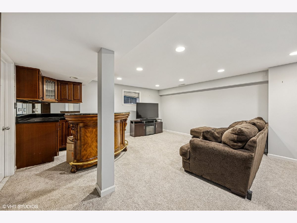
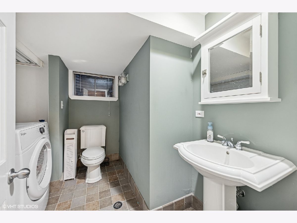
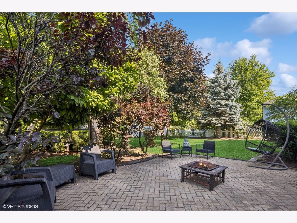
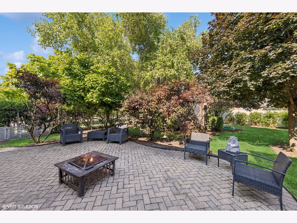
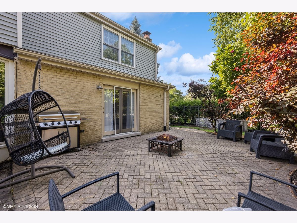
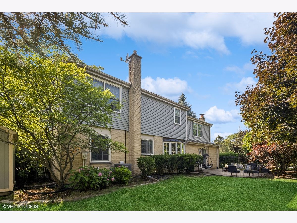
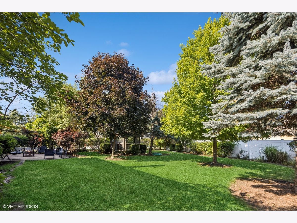
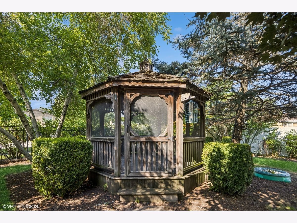
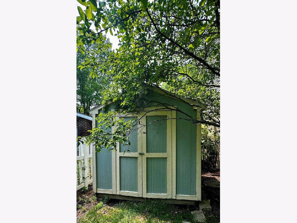
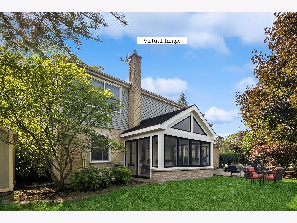
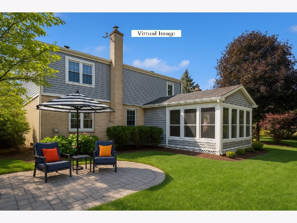
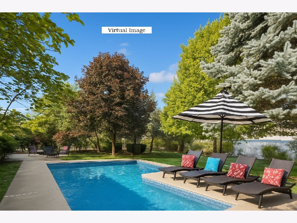
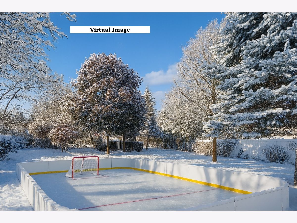
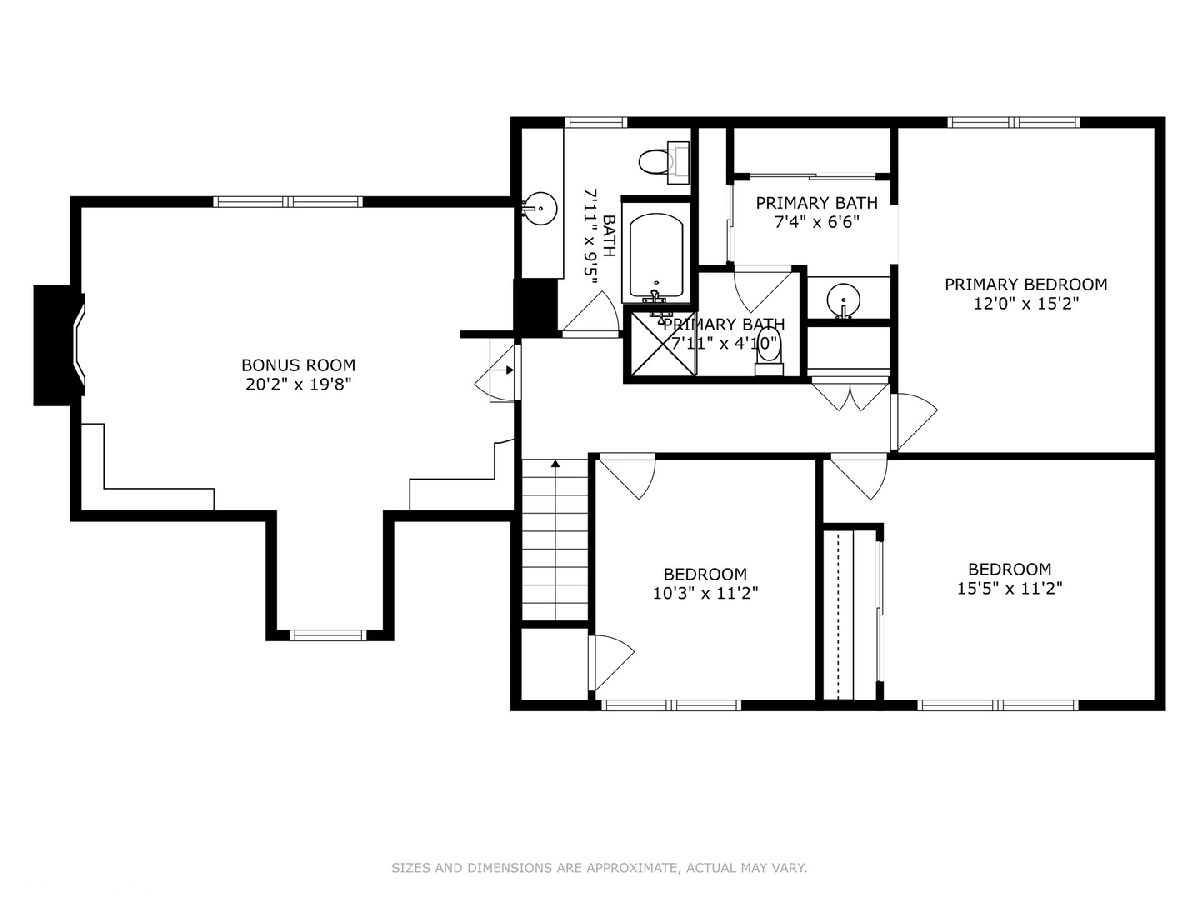
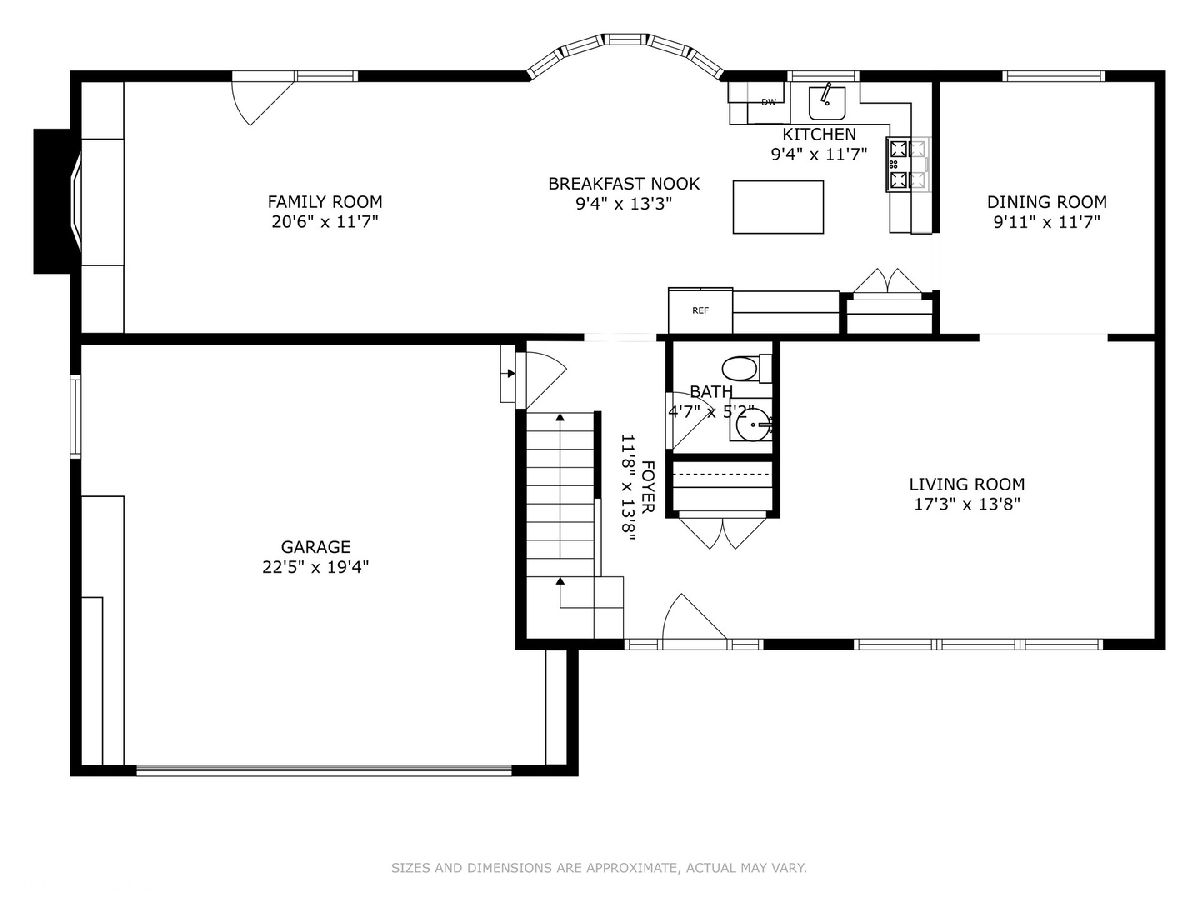
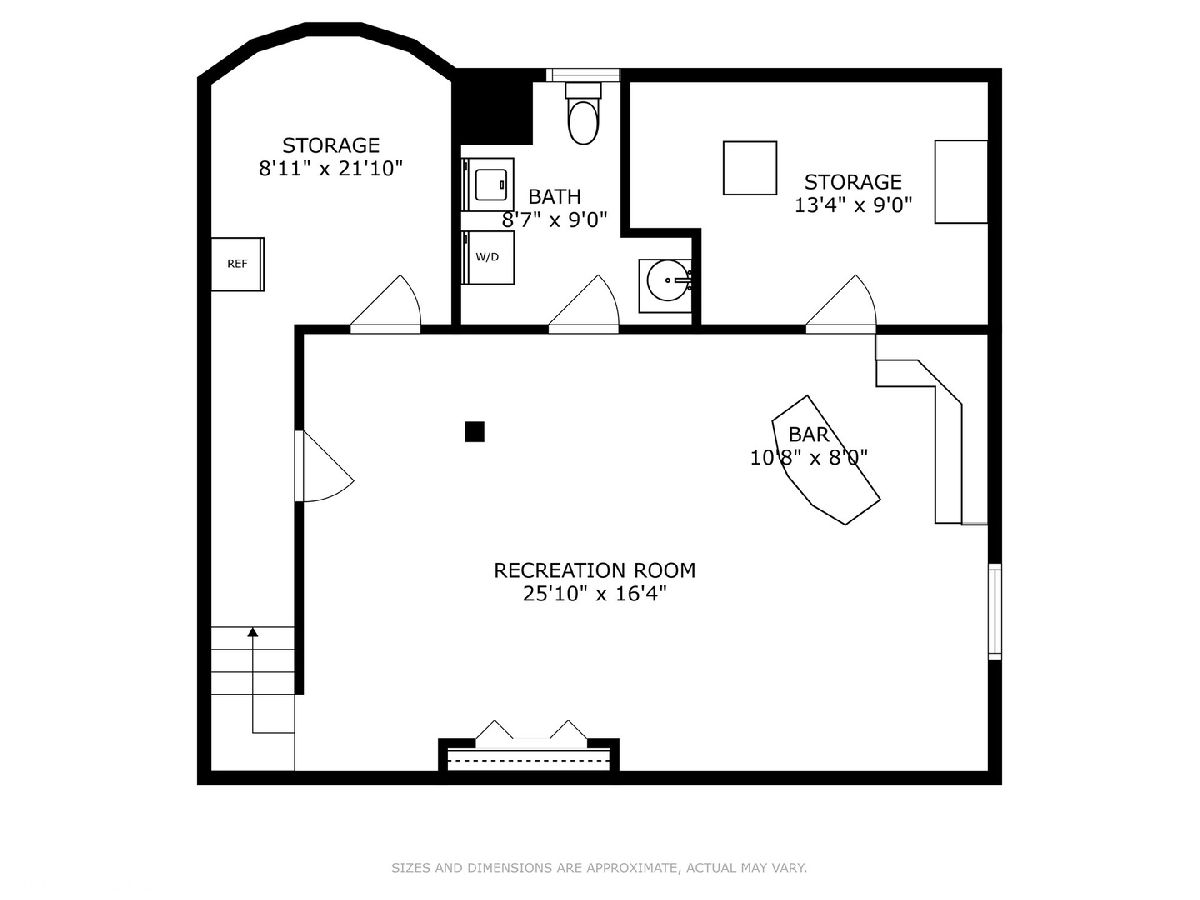
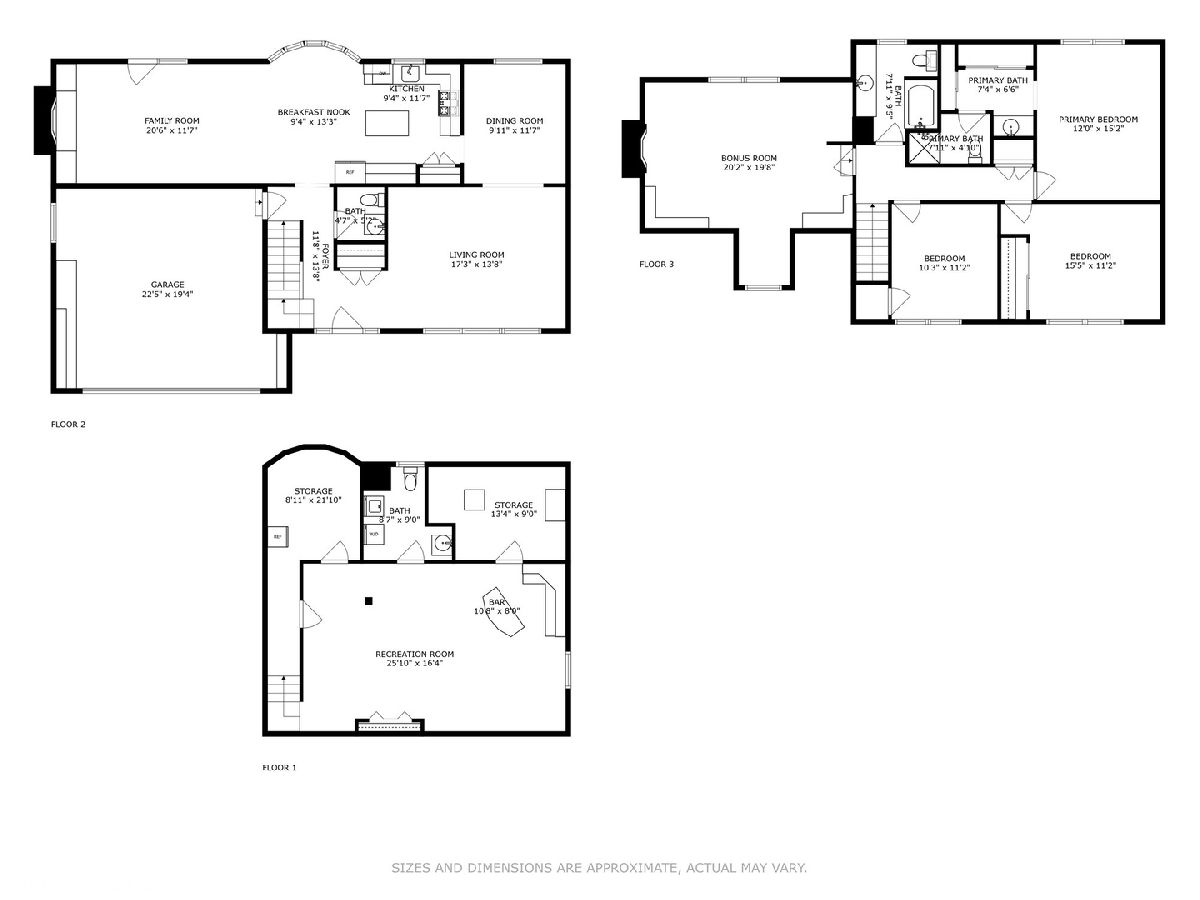
Room Specifics
Total Bedrooms: 4
Bedrooms Above Ground: 4
Bedrooms Below Ground: 0
Dimensions: —
Floor Type: —
Dimensions: —
Floor Type: —
Dimensions: —
Floor Type: —
Full Bathrooms: 4
Bathroom Amenities: Whirlpool
Bathroom in Basement: 1
Rooms: —
Basement Description: —
Other Specifics
| 2 | |
| — | |
| — | |
| — | |
| — | |
| 89X134X79X120 | |
| — | |
| — | |
| — | |
| — | |
| Not in DB | |
| — | |
| — | |
| — | |
| — |
Tax History
| Year | Property Taxes |
|---|---|
| 2018 | $7,015 |
| 2021 | $8,516 |
| 2025 | $10,266 |
Contact Agent
Nearby Similar Homes
Nearby Sold Comparables
Contact Agent
Listing Provided By
@properties Christie's International Real Estate

