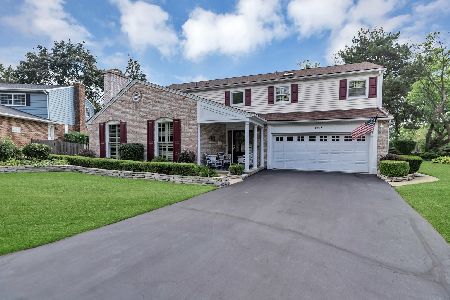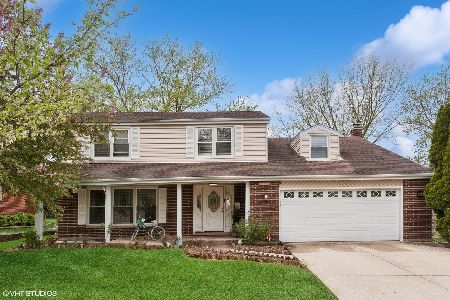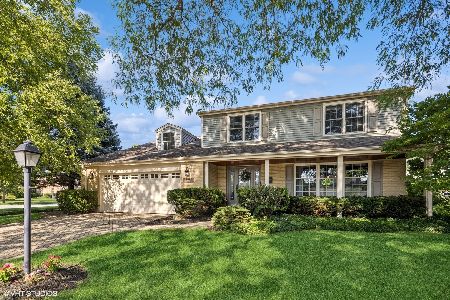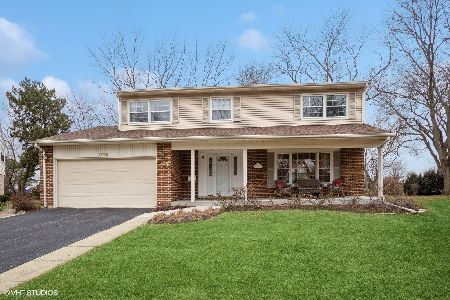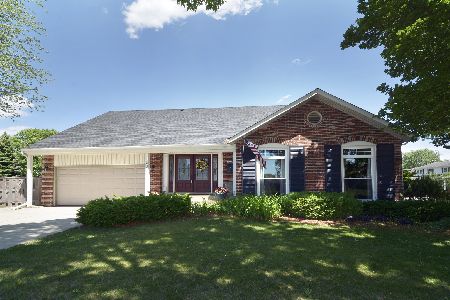1704 Fernandez Avenue, Arlington Heights, Illinois 60005
$725,000
|
For Sale
|
|
| Status: | Contingent |
| Sqft: | 2,724 |
| Cost/Sqft: | $266 |
| Beds: | 4 |
| Baths: | 3 |
| Year Built: | 1968 |
| Property Taxes: | $9,667 |
| Days On Market: | 26 |
| Lot Size: | 9,126,00 |
Description
Welcome to this beautifully maintained classic colonial, nestled in a serene sidewalk subdivision and a peaceful cul-de-sac. As you step into the inviting foyer, you're instantly greeted by a warm ambiance that sets the tone for what's to come. The spacious living room boasts stunning hardwood floors and an abundance of windows, flooding the space with natural light-a perfect setting for gatherings or quiet evenings at home. For those who love to entertain, the open concept kitchen and family room are a true delight. Recently updated in 2019, the kitchen features endless shaker white cabinets, quartz countertops, and an island that offers additional seating and ample storage. The adjoining family room, highlighted by a cozy gas fireplace, is ideal for hosting friends and family. From here, step through the sliding doors to your private patio, surrounded by lush, mature landscaping-creating a perfect outdoor retreat. Convenience is key with a main level laundry room/drop zone located just off the attached garage, along with an updated half bath for guests. As you ascend the elegant winding staircase, you'll discover the primary suite, your personal sanctuary after a long day. This spacious bedroom includes an attached den/office with built-ins and a walk-in closet, which can easily be transformed into a fifth bedroom if needed. Enjoy the convenience of his-and-her organized closets and a well-appointed bathroom featuring a walk-in shower. The upper level also hosts three additional nice-sized bedrooms, all adorned with hardwood floors, plus a full bathroom equipped with a relaxing jacuzzi tub-perfect for unwinding at the end of the day. Don't miss the finished basement, providing even more versatile living space. This area includes a recreation room, gym, extra storage, and a cedar closet, ensuring you have all the room you need to flourish. Additional updates include: AC, furnace, and water heater-all completed within the last 10 years, as well as an alarm system and plantation shutters throughout. Enjoy being just steps away from parks, tennis courts, a swimming pool, and schools, with Woodfield Mall conveniently nearby for shopping and dining. This lovely colonial home is not just a house; it's a place where memories are waiting to be made.
Property Specifics
| Single Family | |
| — | |
| — | |
| 1968 | |
| — | |
| — | |
| No | |
| 9126 |
| Cook | |
| — | |
| — / Not Applicable | |
| — | |
| — | |
| — | |
| 12425856 | |
| 08093030060000 |
Nearby Schools
| NAME: | DISTRICT: | DISTANCE: | |
|---|---|---|---|
|
Grade School
Juliette Low Elementary School |
59 | — | |
|
Middle School
Holmes Junior High School |
59 | Not in DB | |
|
High School
Rolling Meadows High School |
214 | Not in DB | |
Property History
| DATE: | EVENT: | PRICE: | SOURCE: |
|---|---|---|---|
| 18 Aug, 2025 | Under contract | $725,000 | MRED MLS |
| 15 Aug, 2025 | Listed for sale | $725,000 | MRED MLS |

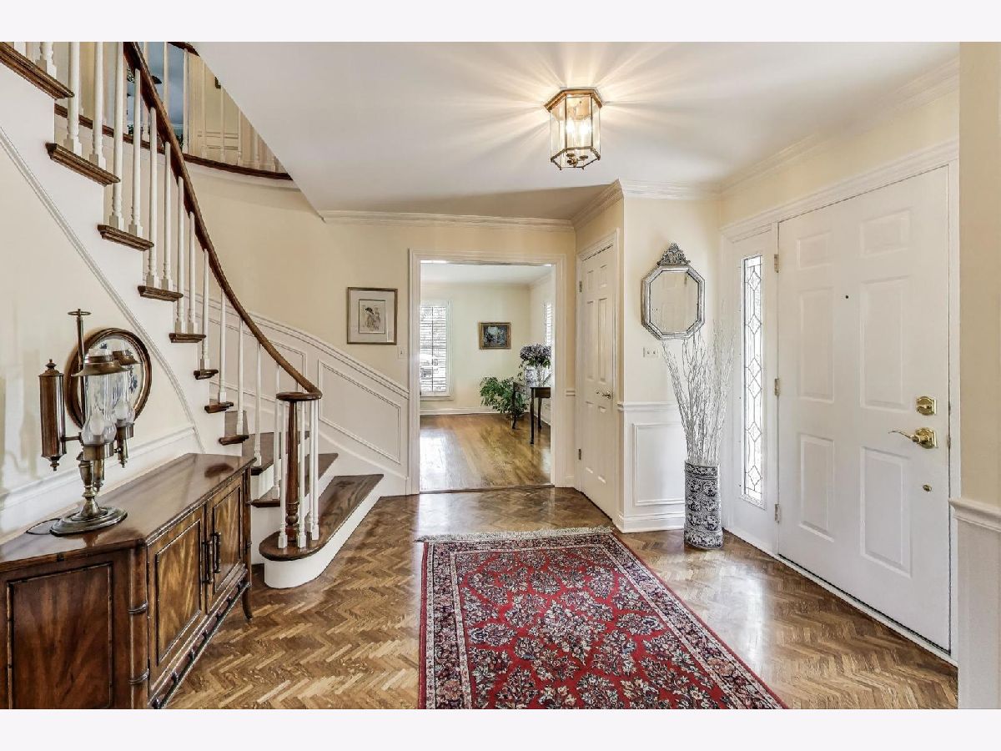

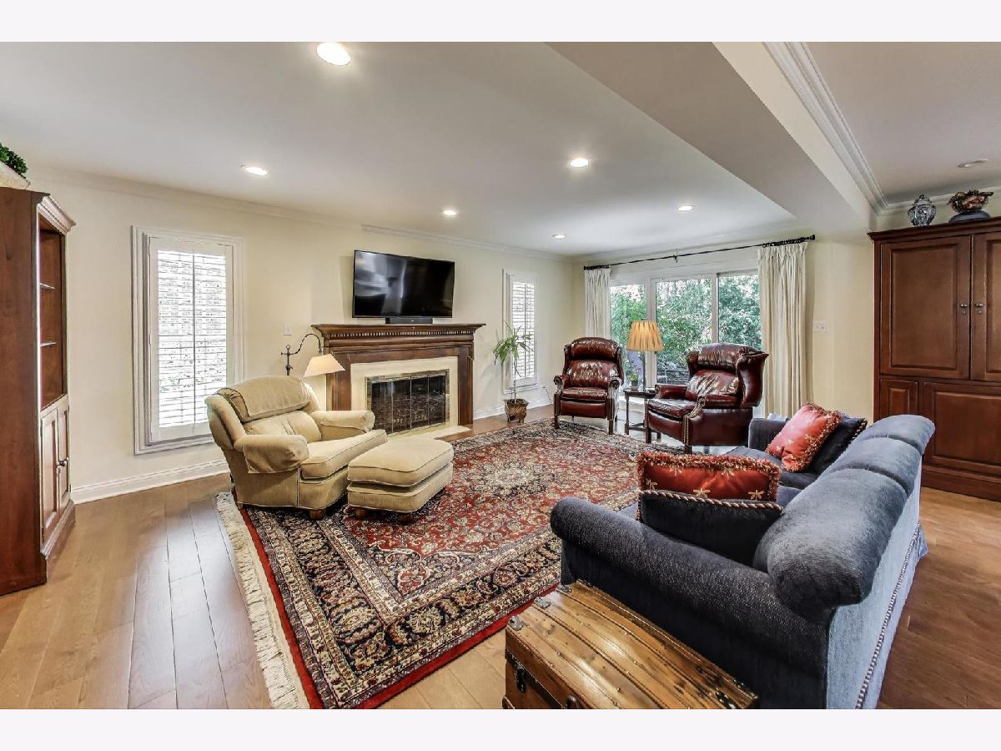
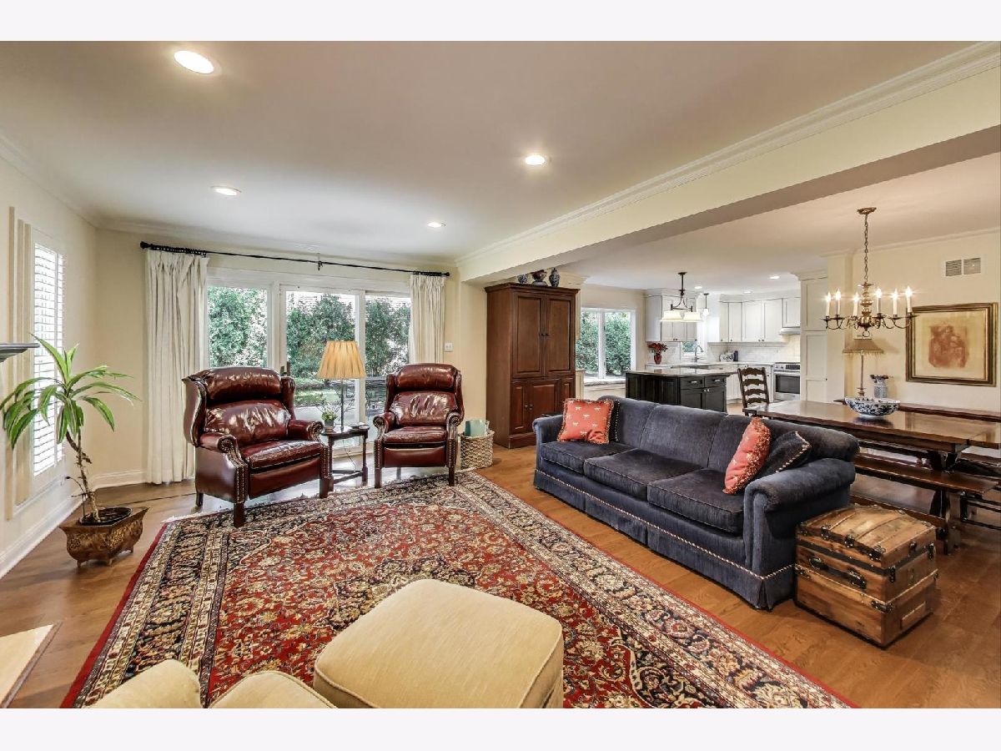







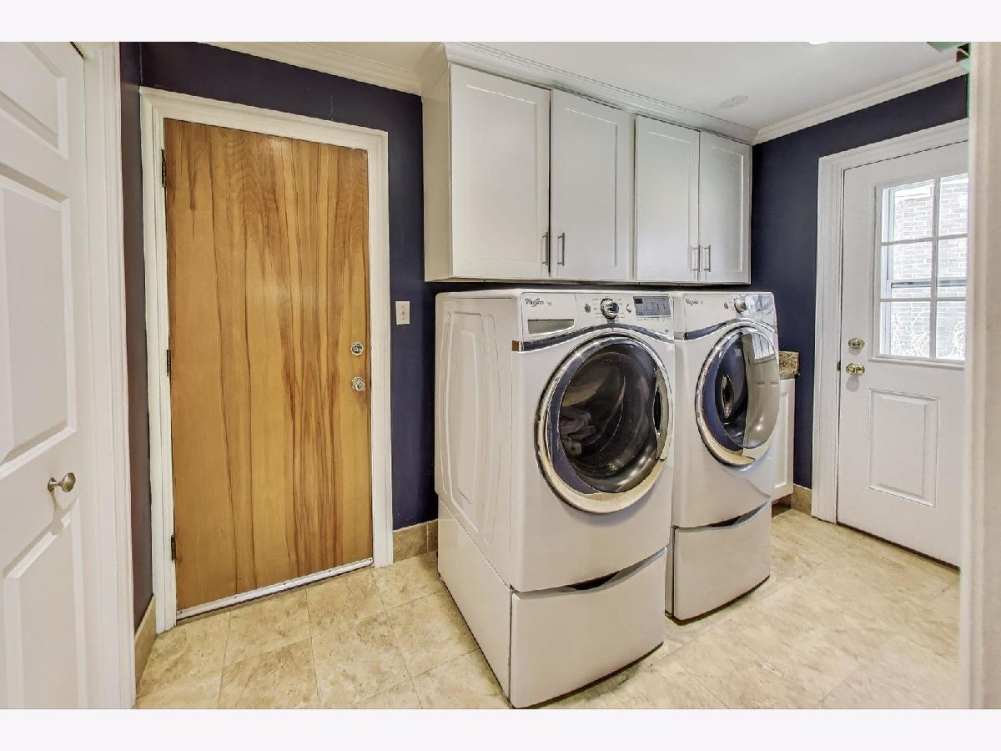

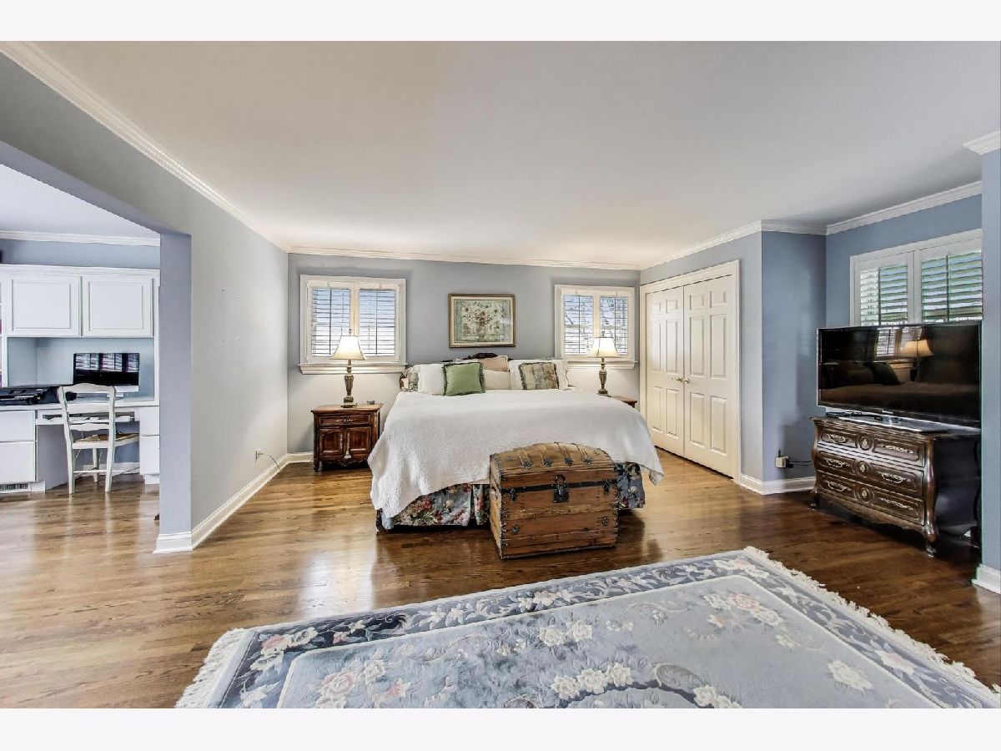
















Room Specifics
Total Bedrooms: 4
Bedrooms Above Ground: 4
Bedrooms Below Ground: 0
Dimensions: —
Floor Type: —
Dimensions: —
Floor Type: —
Dimensions: —
Floor Type: —
Full Bathrooms: 3
Bathroom Amenities: Separate Shower
Bathroom in Basement: 0
Rooms: —
Basement Description: —
Other Specifics
| 2 | |
| — | |
| — | |
| — | |
| — | |
| 74X113X109X111 | |
| Pull Down Stair | |
| — | |
| — | |
| — | |
| Not in DB | |
| — | |
| — | |
| — | |
| — |
Tax History
| Year | Property Taxes |
|---|---|
| 2025 | $9,667 |
Contact Agent
Nearby Similar Homes
Nearby Sold Comparables
Contact Agent
Listing Provided By
@properties Christie's International Real Estate

