15154 Rockland Road, Libertyville, Illinois 60048
$825,000
|
Sold
|
|
| Status: | Closed |
| Sqft: | 3,006 |
| Cost/Sqft: | $283 |
| Beds: | 4 |
| Baths: | 3 |
| Year Built: | 1986 |
| Property Taxes: | $14,722 |
| Days On Market: | 1475 |
| Lot Size: | 1,47 |
Description
Gorgeous Four Bedroom Southern Colonial with two story pillared front porch. Updated top to bottom on wooded 1.47 acres backing to Ashbury Woods. Oversized Three Car Attached Garage with extended raised front apron storage. Stunning Renovated Kitchen. Vaulted with Contrasting Cabinets, Quartz, Granite, Stainless Bosch & Thermador plus Built-in Cafe Seating. Master Bathroom gutted and rearranged. Refinished Dark Hardwood Floors Upstairs and Down. Large Screen Porch. Brand New Trex Deck getting finishing touches. Paver Driveway. Firepit. First Floor Mud Room/Costco Pantry. Second Floor Laundry. Finished English Basement with Huge Storage Area. Over 3000 sq ft. Copeland Elementary, Highland Jr., Libertyville High Schools. Quick access to the Des Plaines River Bike Trail. Remodeled Kitchen & Three Bathrooms - 2015; Hardwood floors - 2015 (refinished 1st floor/added 2nd); Water softener - 2015; New water heaters - 2020; New Air Conditioner - 2020; New septic equipment- 2015; 14 new windows - 2018 (all upstairs, finished basement, kitchen sink & slider); Three New garage doors - 2017; New Hardie Board siding - 2016; New Trex deck - 2022 complete tear off; New landscaping, front walk, rear fire pit - 2018.
Property Specifics
| Single Family | |
| — | |
| — | |
| 1986 | |
| — | |
| CUSTOM COLONIAL | |
| No | |
| 1.47 |
| Lake | |
| — | |
| — / Not Applicable | |
| — | |
| — | |
| — | |
| 11318550 | |
| 11222000170000 |
Nearby Schools
| NAME: | DISTRICT: | DISTANCE: | |
|---|---|---|---|
|
Grade School
Copeland Manor Elementary School |
70 | — | |
|
Middle School
Highland Middle School |
70 | Not in DB | |
|
High School
Libertyville High School |
128 | Not in DB | |
Property History
| DATE: | EVENT: | PRICE: | SOURCE: |
|---|---|---|---|
| 16 Apr, 2015 | Sold | $575,000 | MRED MLS |
| 22 Feb, 2015 | Under contract | $599,000 | MRED MLS |
| — | Last price change | $619,000 | MRED MLS |
| 22 Aug, 2014 | Listed for sale | $619,000 | MRED MLS |
| 8 Apr, 2022 | Sold | $825,000 | MRED MLS |
| 13 Feb, 2022 | Under contract | $850,000 | MRED MLS |
| 11 Feb, 2022 | Listed for sale | $850,000 | MRED MLS |
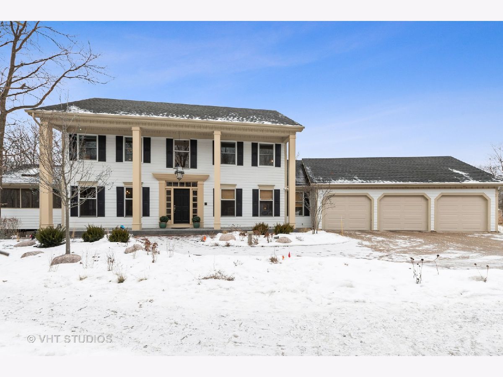
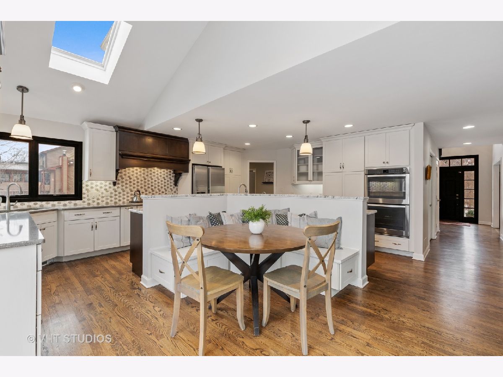
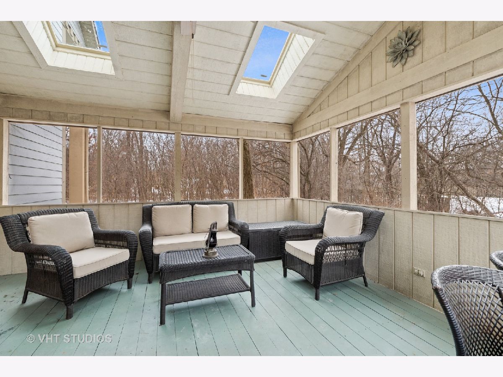
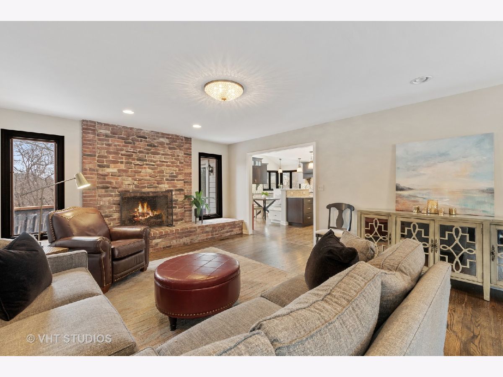
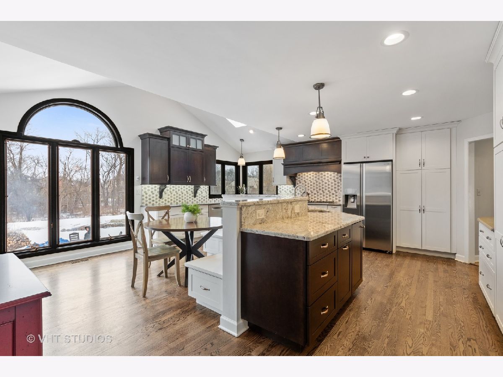
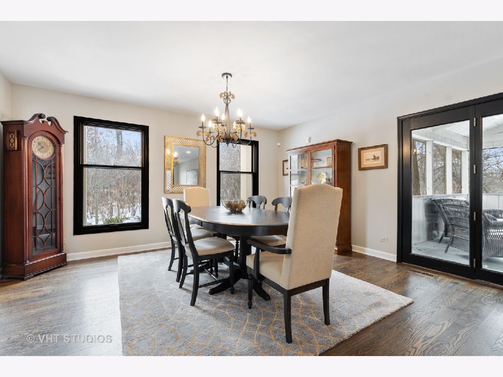
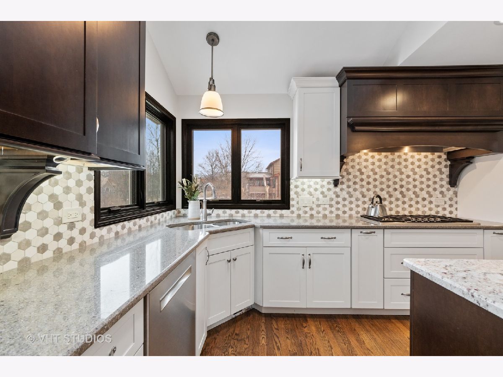
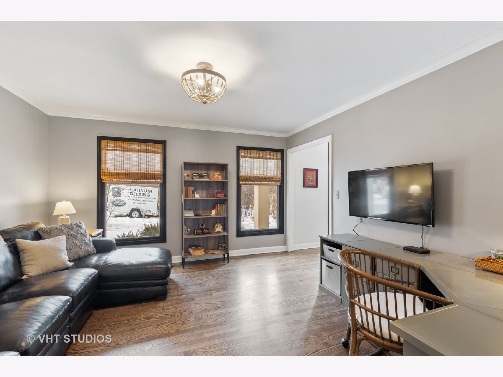
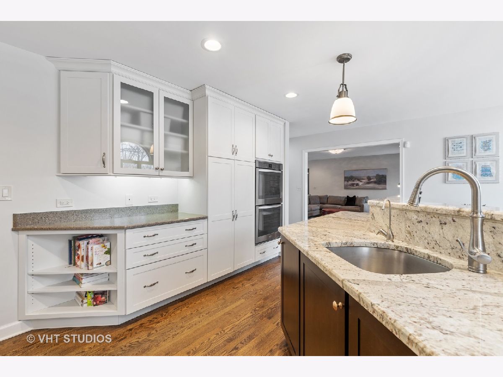
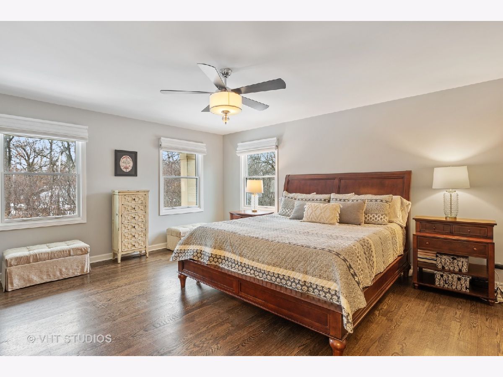
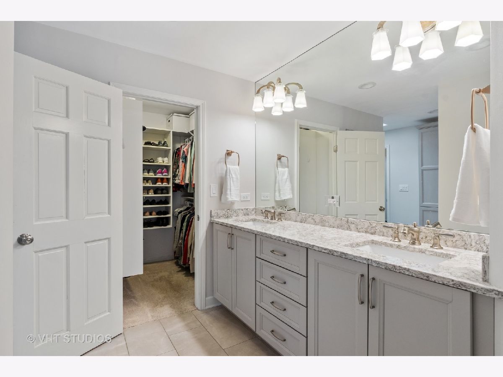
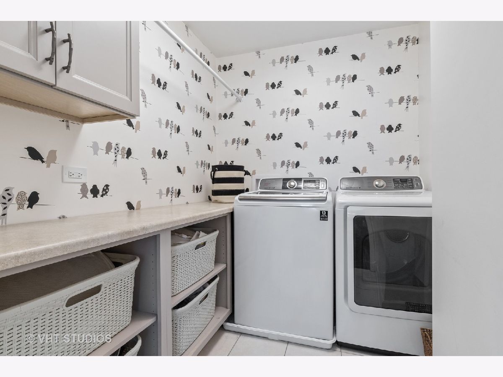
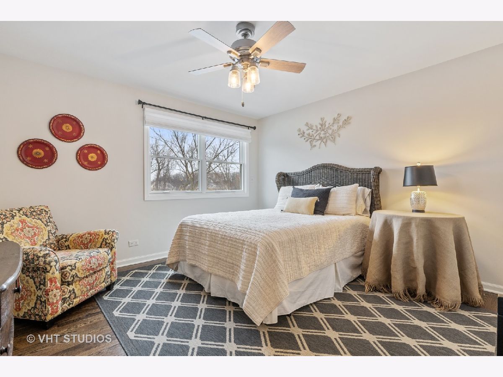
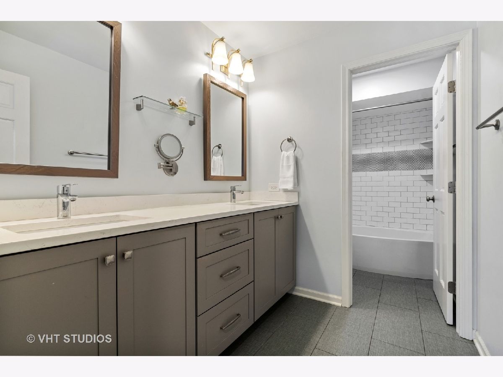
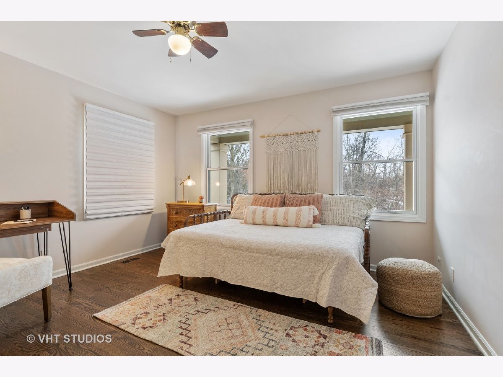
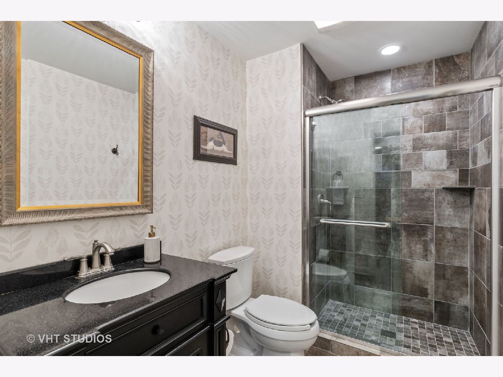
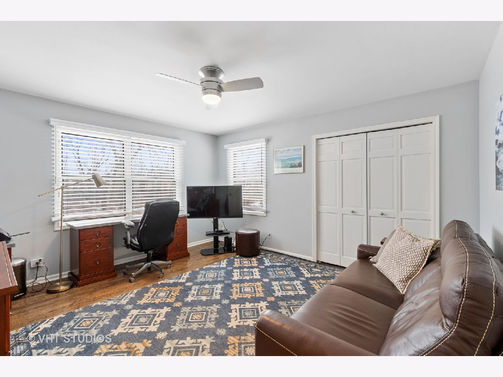
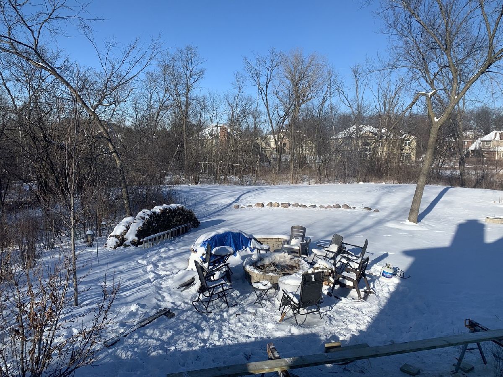
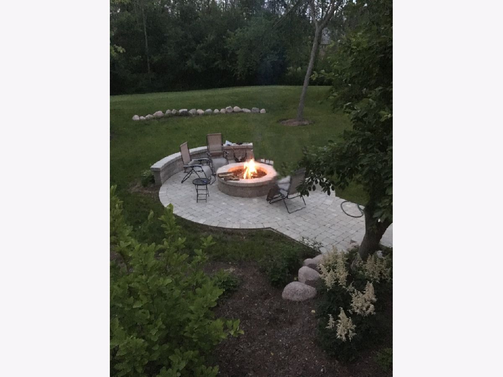
Room Specifics
Total Bedrooms: 4
Bedrooms Above Ground: 4
Bedrooms Below Ground: 0
Dimensions: —
Floor Type: —
Dimensions: —
Floor Type: —
Dimensions: —
Floor Type: —
Full Bathrooms: 3
Bathroom Amenities: Separate Shower,Double Sink
Bathroom in Basement: 0
Rooms: —
Basement Description: Partially Finished
Other Specifics
| 3 | |
| — | |
| Brick | |
| — | |
| — | |
| 155X403X154X347 | |
| Unfinished | |
| — | |
| — | |
| — | |
| Not in DB | |
| — | |
| — | |
| — | |
| — |
Tax History
| Year | Property Taxes |
|---|---|
| 2015 | $15,469 |
| 2022 | $14,722 |
Contact Agent
Nearby Similar Homes
Nearby Sold Comparables
Contact Agent
Listing Provided By
Baird & Warner







