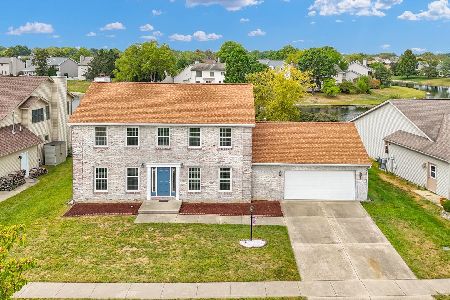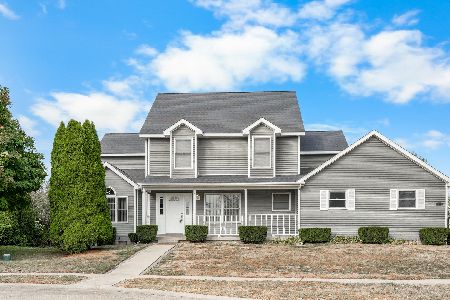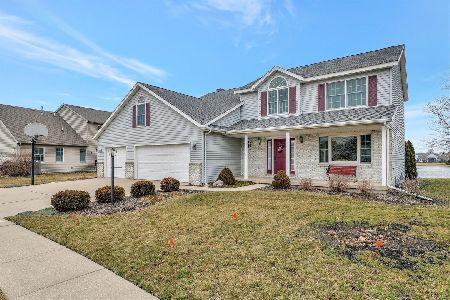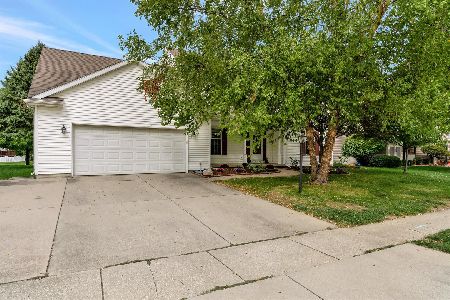1512 Cobblefield Road, Champaign, Illinois 61822
$360,000
|
For Sale
|
|
| Status: | Pending |
| Sqft: | 2,920 |
| Cost/Sqft: | $123 |
| Beds: | 4 |
| Baths: | 3 |
| Year Built: | 1992 |
| Property Taxes: | $6,180 |
| Days On Market: | 74 |
| Lot Size: | 0,00 |
Description
Location, Location, Location! Lakeside home in Glenshire subdivision with exceptional views. Custom built, single-owner home with 2900 sq ft of living space. Spacious living room with fireplace has adjoining small room with a variety of potential uses. Large kitchen space, with separate dining and living rooms. 4 bedrooms, with one fitted as an awesome family room/home office featuring custom cherrywood cabinetry. Upstairs offers a generously-sized primary bedroom with vaulted ceiling and attached bathroom. A second bedroom with a vaulted ceiling is similarly-sized, a versatile space which was originally used by a university student, accommodating both a sleeping area and a study/lounging area. Later served as a combination guest room and upstairs family room; it could be a great bedroom for children to share or for in-laws with its own sitting area. The backyard offers a two-level deck for easy outdoor entertainment. There is an oversized 2-car garage with an adjoining hobby/workshop that has a storage loft above it. Extra's about this home: 9 ft ceilings on the 1st floor, lighted tray ceilings in living and dining rooms, a kitchen pantry, multiple sets of closets throughout, and a laundry room with cabinets and sink. Plenty of storage space. Mature landscaping. This home is designed to function well for everyday living, potentially for multi-generational living, entertaining, and even working from home!
Property Specifics
| Single Family | |
| — | |
| — | |
| 1992 | |
| — | |
| — | |
| Yes | |
| — |
| Champaign | |
| Glenshire | |
| 330 / Annual | |
| — | |
| — | |
| — | |
| 12465754 | |
| 442016375021 |
Nearby Schools
| NAME: | DISTRICT: | DISTANCE: | |
|---|---|---|---|
|
Grade School
Unit 4 Of Choice |
4 | — | |
|
Middle School
Champaign/middle Call Unit 4 351 |
4 | Not in DB | |
|
High School
Centennial High School |
4 | Not in DB | |
Property History
| DATE: | EVENT: | PRICE: | SOURCE: |
|---|---|---|---|
| 31 Oct, 2025 | Under contract | $360,000 | MRED MLS |
| — | Last price change | $365,000 | MRED MLS |
| 7 Sep, 2025 | Listed for sale | $375,000 | MRED MLS |
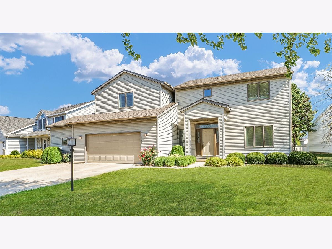
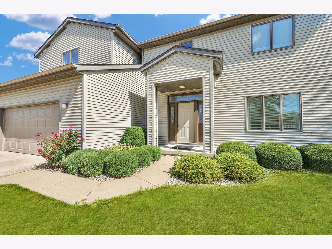
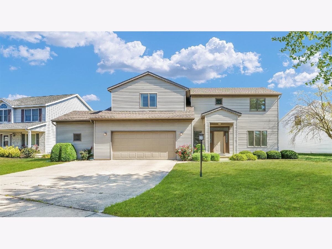
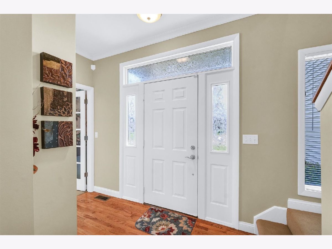
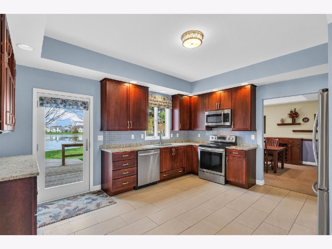
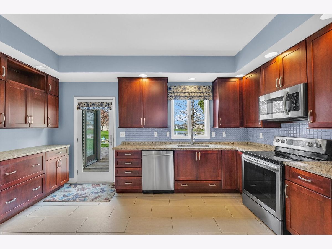
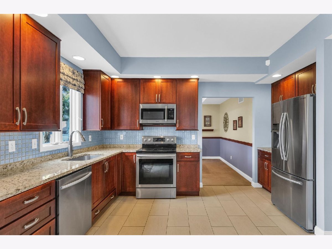
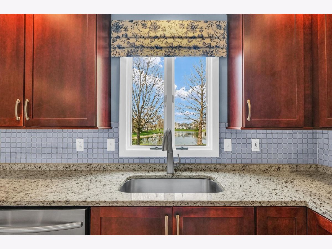
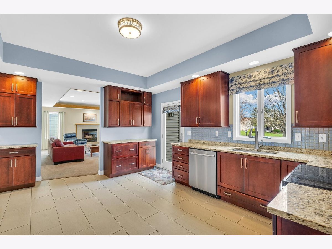
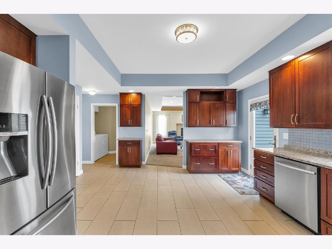
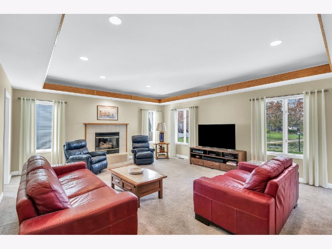
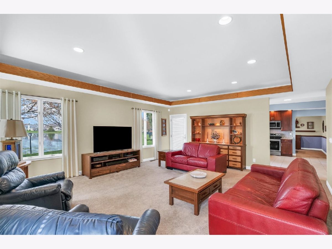
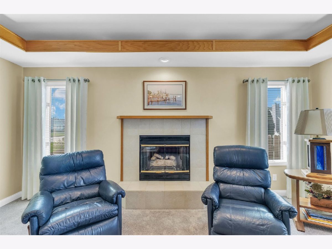
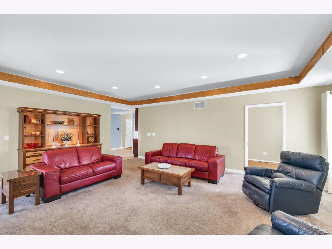
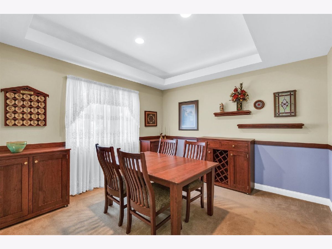
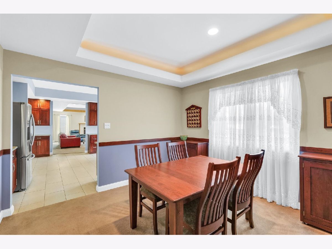
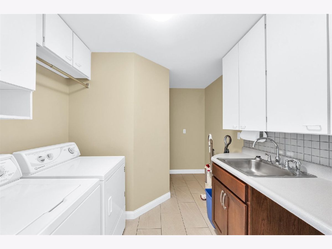
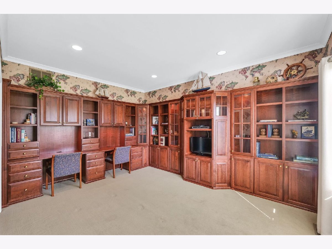
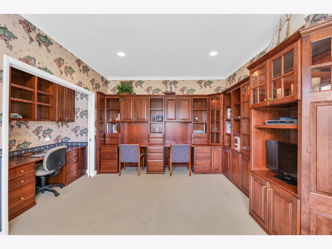
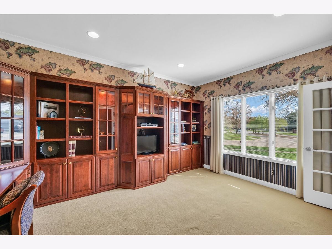
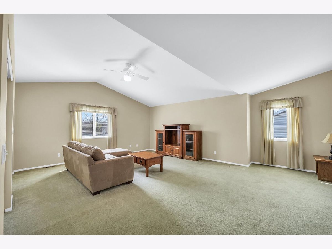
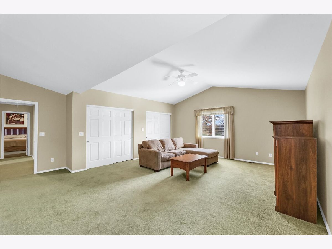
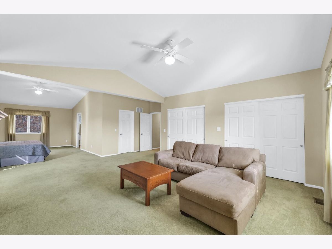
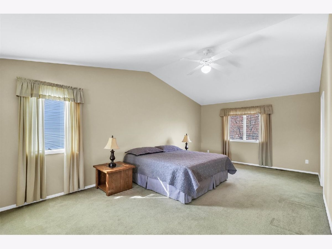
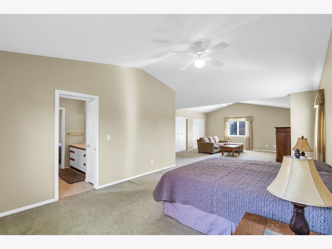
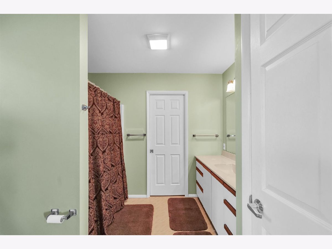
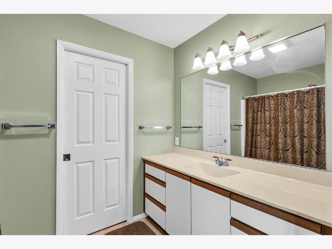
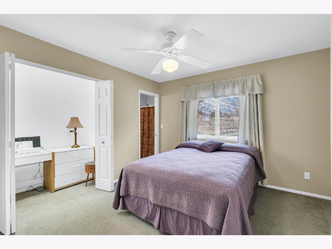
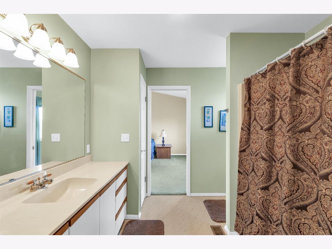
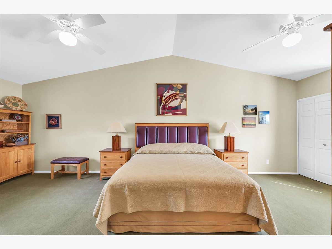
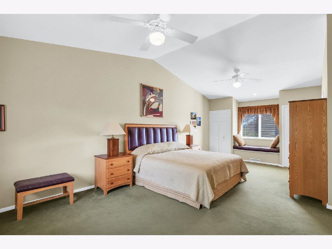
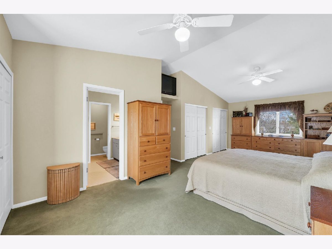
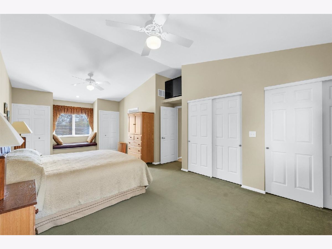
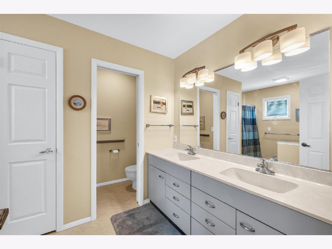
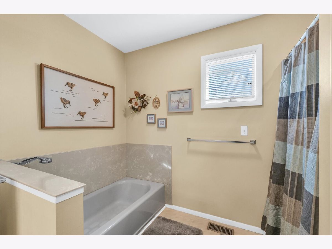
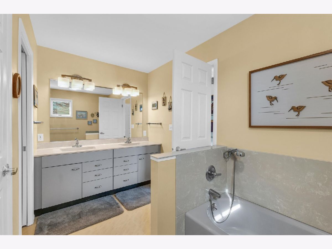
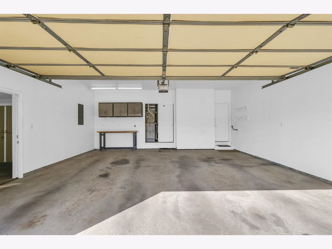
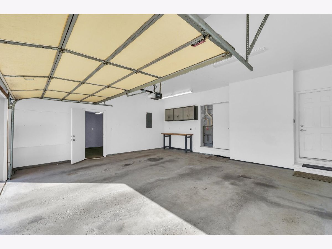
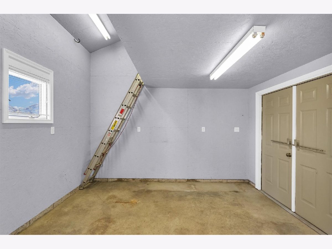
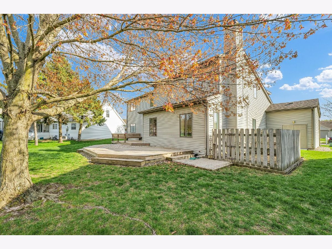
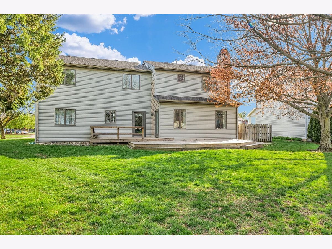
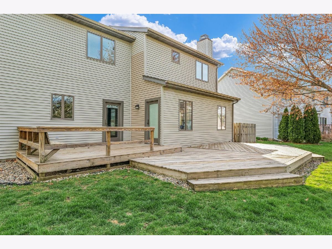
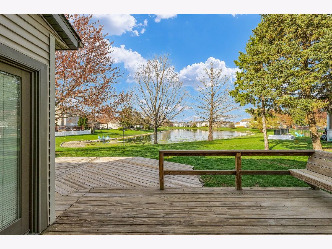
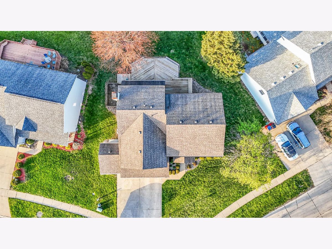
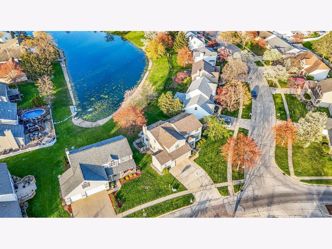
Room Specifics
Total Bedrooms: 4
Bedrooms Above Ground: 4
Bedrooms Below Ground: 0
Dimensions: —
Floor Type: —
Dimensions: —
Floor Type: —
Dimensions: —
Floor Type: —
Full Bathrooms: 3
Bathroom Amenities: —
Bathroom in Basement: —
Rooms: —
Basement Description: —
Other Specifics
| 2 | |
| — | |
| — | |
| — | |
| — | |
| 48X62X111X51X107 | |
| — | |
| — | |
| — | |
| — | |
| Not in DB | |
| — | |
| — | |
| — | |
| — |
Tax History
| Year | Property Taxes |
|---|---|
| 2025 | $6,180 |
Contact Agent
Nearby Similar Homes
Nearby Sold Comparables
Contact Agent
Listing Provided By
Holdren & Associates, Inc.

